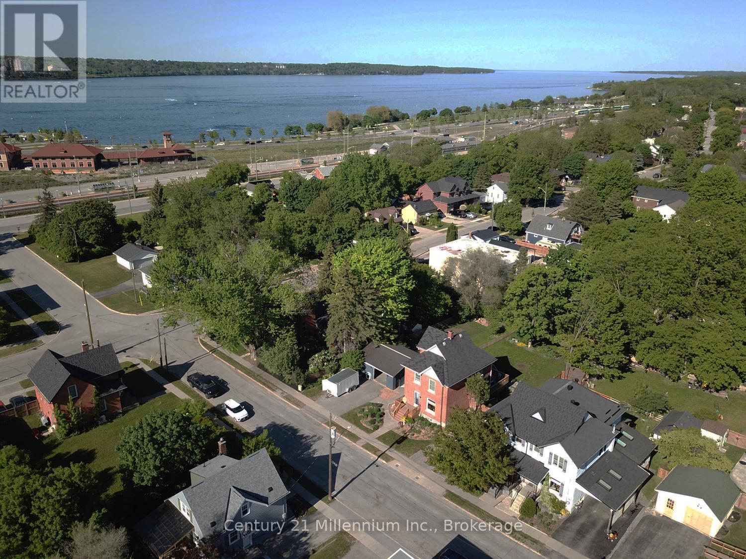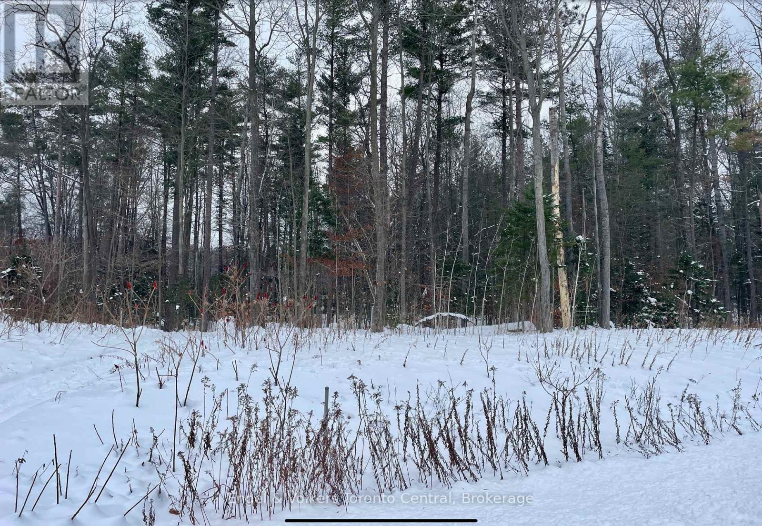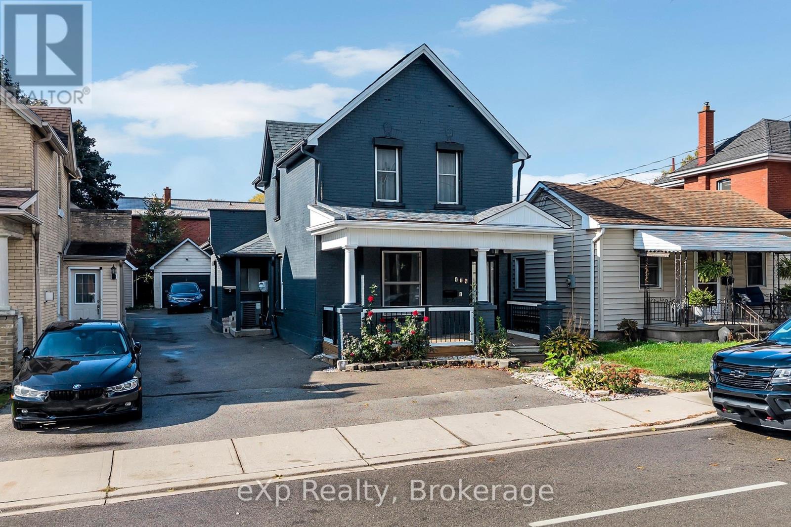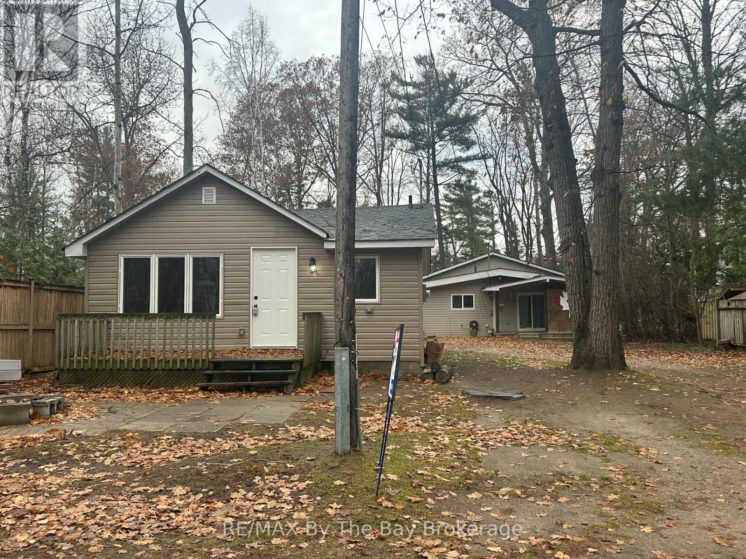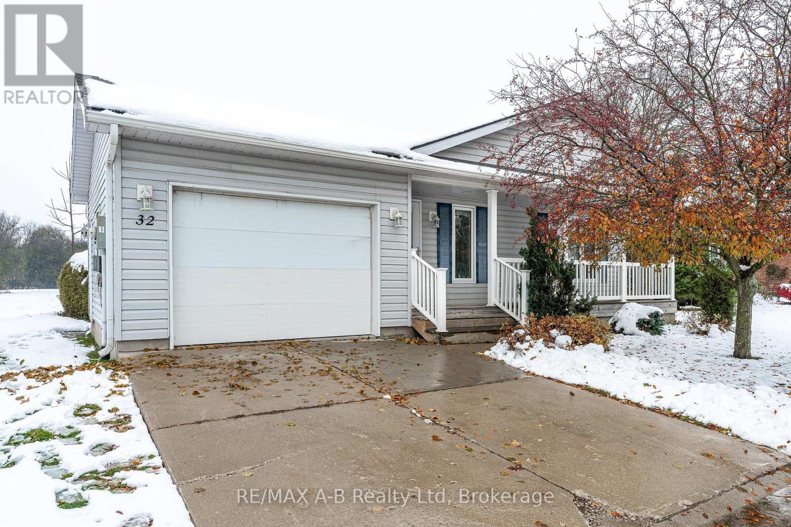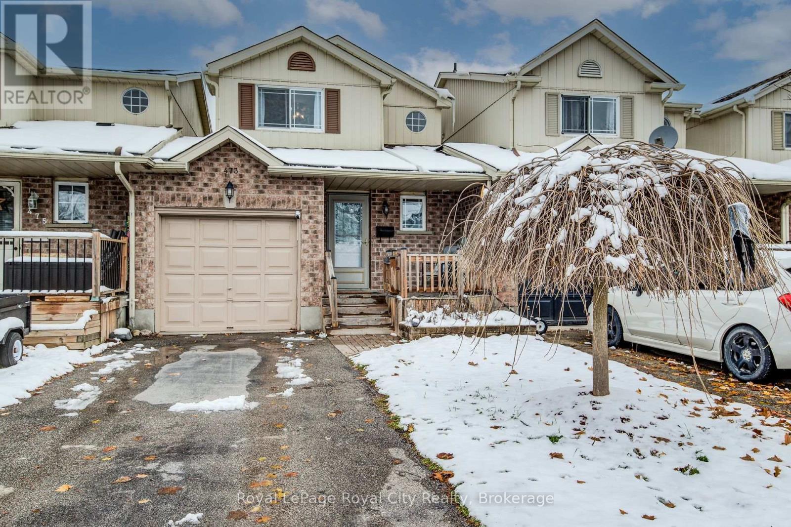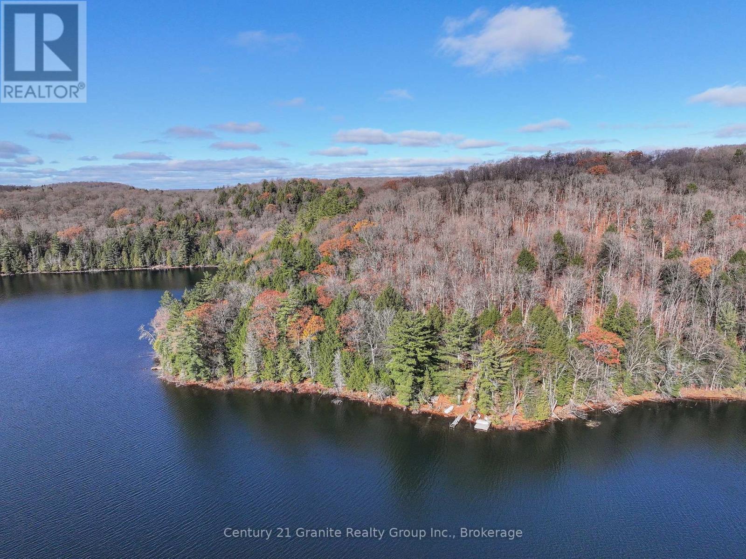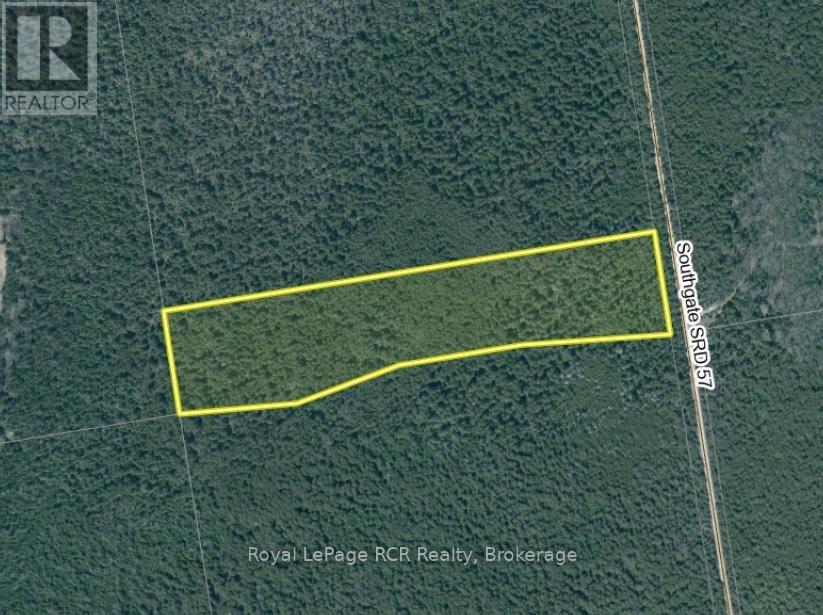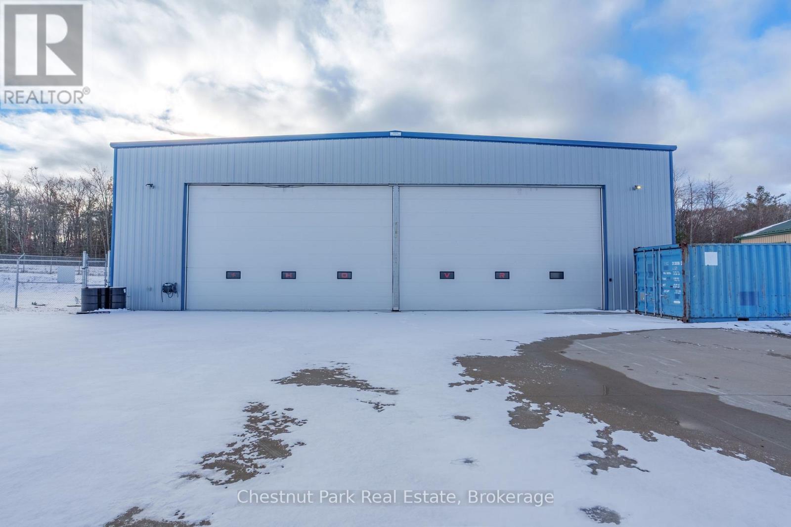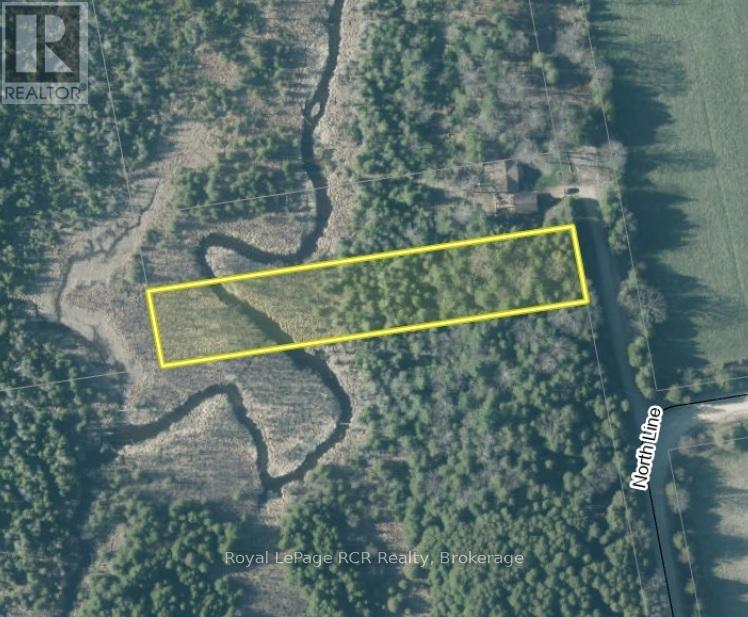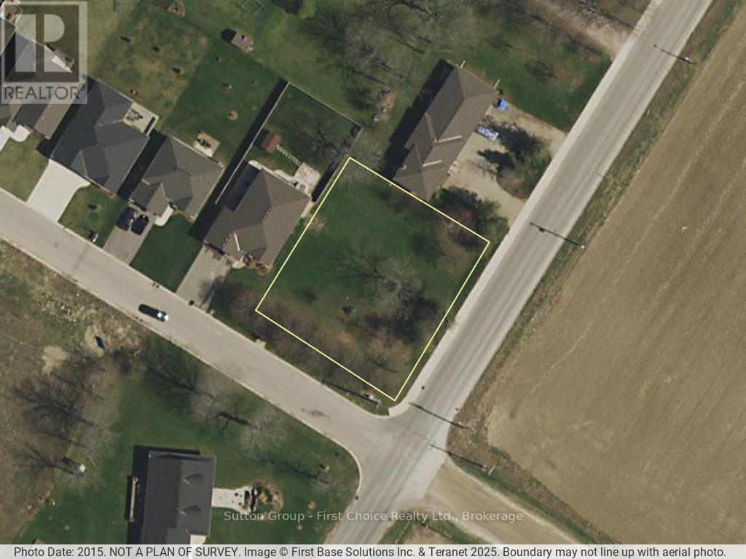23 William Street
Barrie, Ontario
Prime in-town vacant lot, 34 x 155, located steps from Kempefelt Bay & Allandale Go Station and zoned RM1. This lot is central to Hwys 400, 11 & 27. Super quiet street in a mature area of Barrie. Close to restaurants, parks, schools, Rec Centre & the lake. Water, Sewer Services, Gas and Hydro Services are to the lot line. Minutes to commuter routes north to cottage country or south to the GTA and beyond! (id:42776)
Century 21 Millennium Inc.
1410 - 35 Green Valley Drive
Kitchener, Ontario
Welcome to 35 Green Valley Dr., Unit 1410 in Kitchener's sought-after Pioneer Park neighbourhood - where convenience and natural beauty come together. This bright corner unit offers over 1,000 sq. ft. of freshly painted living space with new windows framing stunning panoramic views. Inside, you'll find two spacious bedrooms, including a primary suite with a private 2-piece ensuite plus a convenient ensuite laundry and storage area. The open, functional layout provides room to relax or entertain with ease. 35 Green Valley is a well-managed building with outstanding amenities - including a fitness centre, sauna, party room, and more. Enjoy walking trails just steps away, easy access to shopping, and quick connectivity to Highway 401. Experience sweeping views, comfort, and convenience - all in one address. (id:42776)
Royal LePage Royal City Realty
Lot 5 Algonquin Trail
Tiny, Ontario
GREAT LOCATION! Close to Bluewater Beach. Small enclave of luxury homes makes this a very desirable neighbourhood. Come see! (id:42776)
Engel & Volkers Toronto Central
174 William Street
Brantford, Ontario
Stunning Home with a fully legal accessory dwelling unit, approved by the City of Brantford. Located in Brantford's Victorian District, this is the perfect fit for first-time homebuyers looking for a reliable mortgage helper. This charming duplex offers a spacious 3 bed, 1.5 bath main residence and a legal, self contained 1 bed, 1 bath rear unit. The main residence features 10' ceilings, Porcelain tiles, new powder room (Oct 2025), main floor laundry, kitchen, living and dining . Upstairs offers 3 spacious bedrooms, and a 4-pc bath. The rear unit is a bright, oversized flat with separate laundry, covered patio and gardens for perfect relaxation. Enjoy a right-of-way driveway, detached garage, and a fully fenced yard . This home is designed for flexible living and financial freedom. The entire building boasts a brand new roof (September 2025), ensuring lower maintenance living and peace of mind: professionally done exterior painting, resulting in a fresh and modern finish. Don't miss this smart, move-in ready investment in your future. (id:42776)
Exp Realty
86 30th Street N
Wasaga Beach, Ontario
Great property on the northside just steps from Georgian Bay and prime sandy beachfront. (Front) Home has 2 bedrooms, open concept living room / kitchen and 4 pc. bath with a gas furnace and includes fridge/stove and microwave. (Back) 2nd home has 3 bedrooms and hall with laundry room and 4 pc. bath plus open concept kitchen / dining nook + living room with a 12' x 20' deck. Property also has a 10' x 10'6 shed. Great property where you can live in 1 house and get income from the 2nd home. Call today to view. (id:42776)
RE/MAX By The Bay Brokerage
32 - 30 Ann Street
St. Marys, Ontario
Welcome to this two-bedroom home in the Thames Valley Retirement 55+ Community! Designed for comfortable, single-level living, it offers an open-concept main floor featuring a spacious living room, kitchen, and dining area. The primary bedroom includes a walk-in closet and private ensuite, while the second bedroom is ideal for guests or a home office. A full 4-piece bathroom and main floor laundry add to the convenience. Outside, enjoy a concrete driveway and an attached single-car garage providing both easy access and extra storage. This comfortable and functional home is ready for you to enjoy all that this welcoming community has to offer! New Owner Fees Total $1096.07/month. Click on the virtual tour link, view the floor plans, photos, layout and YouTube link and then call your REALTOR to schedule your private viewing of this great property! (id:42776)
RE/MAX A-B Realty Ltd
473 Flannery Drive
Centre Wellington, Ontario
Charming Link Home in South Fergus Discover the ideal family sanctuary situated in a highly sought-after, quiet neighbourhood in the historic town of Fergus. This link home presents an excellent opportunity, offering a unique blend of privacy and community living. The main floor features an inviting and thoughtfully laid out living space that is perfect for both daily routines and hosting friends. While the kitchen is cozy, it is highly efficient and designed for effortless meal preparation, connecting directly to the main dining area. Upstairs, you will find well-proportioned bedrooms, including a lovely primary suite that provides comfortable and great storage. Two additional bedrooms and the main bath. The fully finished rec-room features a cozy gas fireplace and room to enjoy movie night or family gatherings. Outside, the property features a fully fenced private backyard, an ideal spot for outdoor relaxation and summer gatherings. Nestled in a prime south-end location, this residence is conveniently close to top-rated schools, beautiful local parks, and the community sports facilities. Commuters will appreciate the easy access to major routes, and the charming boutiques and shops of downtown Fergus are just a short drive away. This property is an absolute must-see for those seeking an affordable, yet comfortable, family home. (id:42776)
Royal LePage Royal City Realty
0 Tedious Lake Wao
Dysart Et Al, Ontario
Water Access Only Lot on Peaceful Tedious Lake! Escape to your own private retreat on this beautiful water-access-only lot, offering over half an acre of natural beauty with 171 feet of pristine shoreline. Enjoy southwest exposure for all-day sun and stunning views over the lake. Set on quiet and scenic Tedious Lake, this property is ideal for those seeking tranquility and a true connection to nature, surrounded by abundant wildlife and unspoiled forest. Paddle across from the public boat launch just minutes away, and start envisioning your dream getaway. Conveniently located just 10 minutes from West Guilford for essential amenities, 20 minutes from Haliburton Village, and a short drive to Sir Sam's Ski Hill and the Haliburton Forest and Wildlife Reserve. Whether you're dreaming of a rustic cabin or a summer retreat, this property offers the perfect canvas for your ultimate Haliburton escape - just 2.5 hours from the GTA. Please note: This property is accessible by water only and does not have road access. (id:42776)
Century 21 Granite Realty Group Inc.
Ptlt 20 Southgate 57 Side Road
Southgate, Ontario
7.2 acres in Southgate on seasonally maintained road. This treed property is a good place for hunt camp, weekend camping and recreational activities. 100 acres of Saugeen Conservation land at back of property. No building permits are available for permanent structures. (id:42776)
Royal LePage Rcr Realty
1255 Gravenhurst Parkway
Gravenhurst, Ontario
Pristine Airport Hangar FOR SALE: Located at Muskoka Airport, this 5,747 sq ft hangar offers a 61 foot wide door and 18 foot high door, large concrete apron, perfect for business or personal use and was previously used by a helicopter company. The building has both 100 and 200 amp electrical service, six zones of heated in-floor concrete, three offices on an elevated mezzanine, full security system and additional forced air heat when doors are open in the winter. The building has its own well and septic along with 3 piece washroom with shower. The hangar is on leased land with the District of Muskoka at a cost of $908 per month, plus monthly taxes of $520.25. The Muskoka Airport (CYQA) has one runway. The runway 18/36 is 1,829 m long and 45.7 m (6,000' x 150') asphalt and has a Pavement Load Rating (PLR) of 9-capable of carrying loads of 90,720 kgs (200,000 lbs) MTOW. Runway 18 has a displaced threshold of 244m (800') due to the 4 lane Highway in the approach path. Runway 18 is equipped with a Precision Approach Path Indicator (PAPI) and a Non Directional Beacon (NDB) located 3.5 nautical miles from the airport. Both runway orientations 18 and 36 have GPS based approaches charted as RNAV (GNSS). The airport also has Directional Finding Equipment (VHF-DF) that can be used to locate aircraft through their transmission frequency. The Muskoka Airport is an official Canada Customs airport of entry. (id:42776)
Chestnut Park Real Estate
Ptlt 48 North Line
West Grey, Ontario
1.2 Acre lot with tributary of the Saugeen River crossing the property. Located on a quite road. Mostly treed with level build site and sloping back toward the river. Hydro available at the lot line. Lot is 96' x 544'. (id:42776)
Royal LePage Rcr Realty
Lot 1 - 34 Napier Street
West Perth, Ontario
Building lot in Mitchell located around new development and established neighbourhood. Zoned R4 to permit the three-unit townhouse development with concept plan on file. Services at the street. (id:42776)
Sutton Group - First Choice Realty Ltd.

