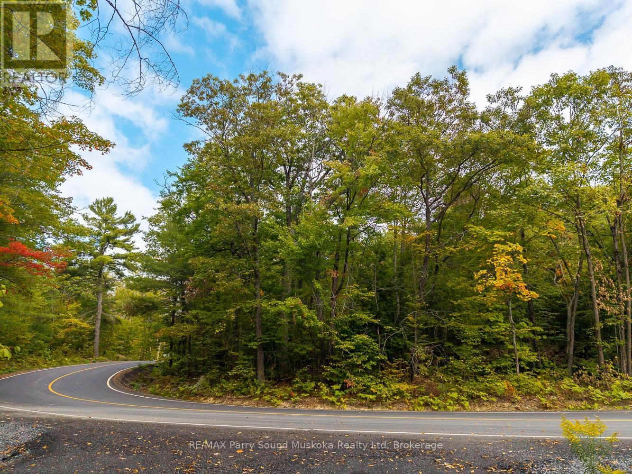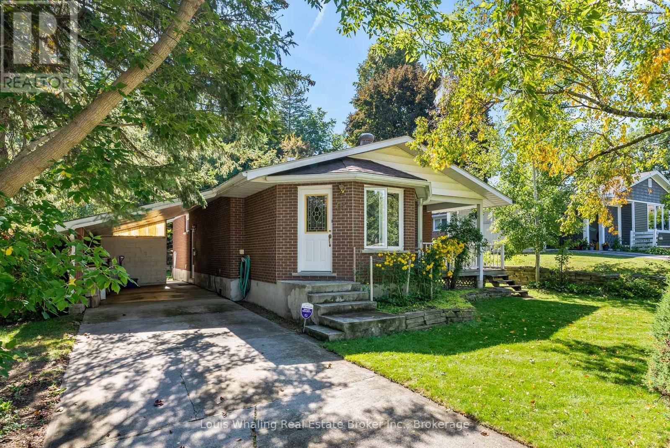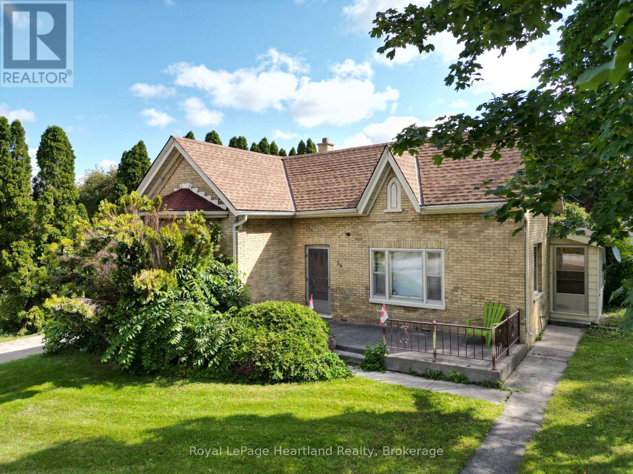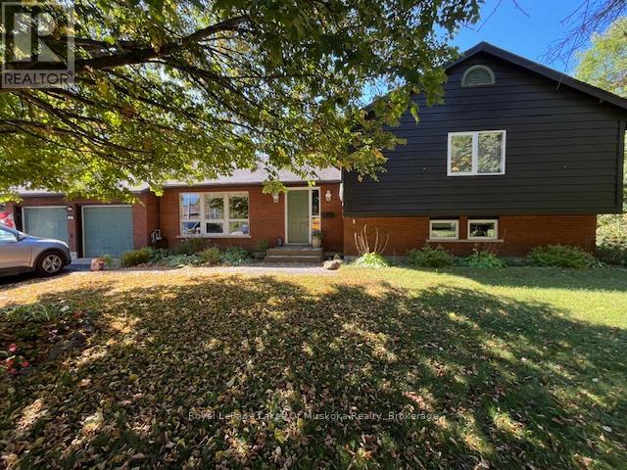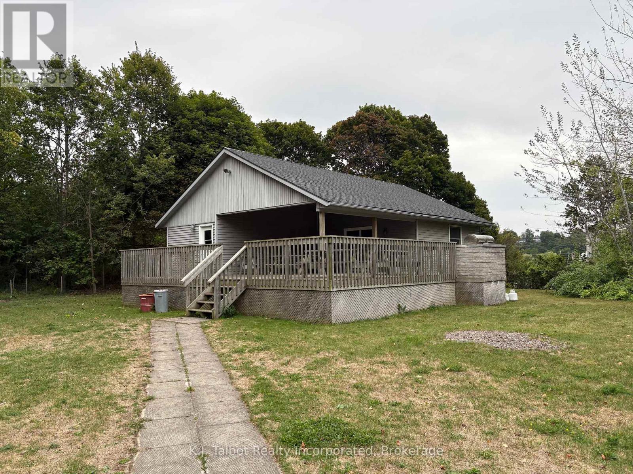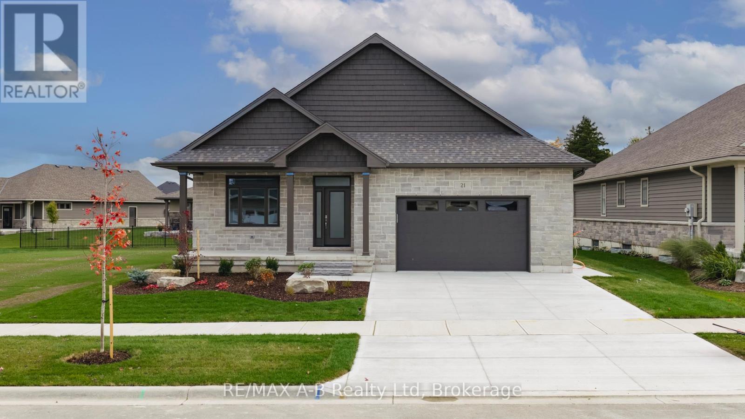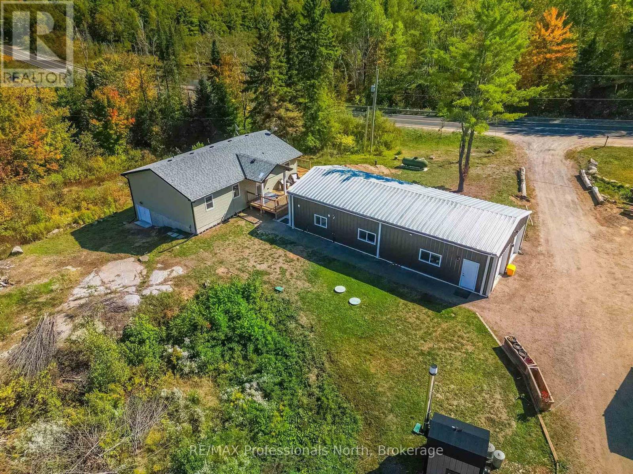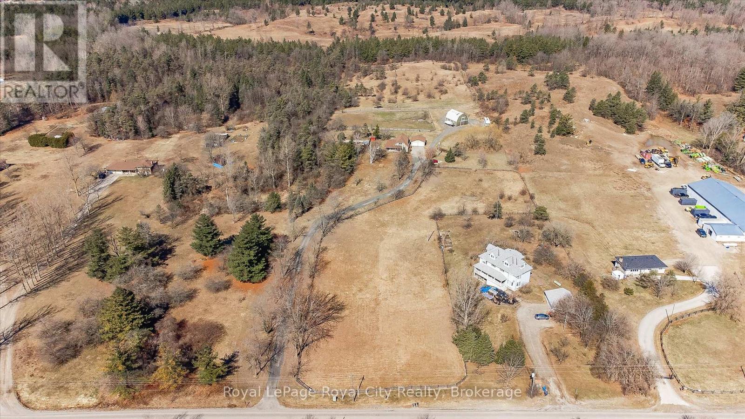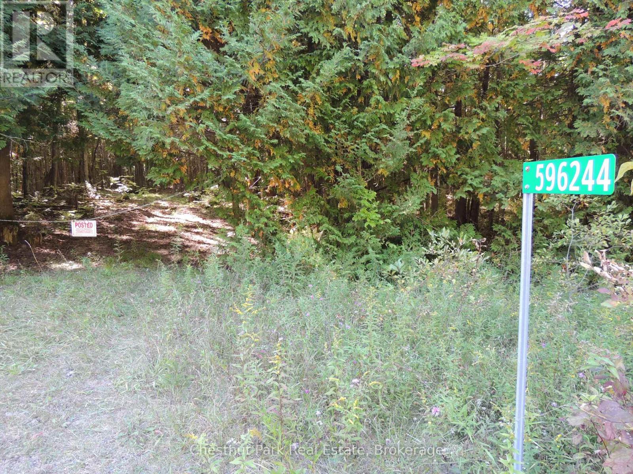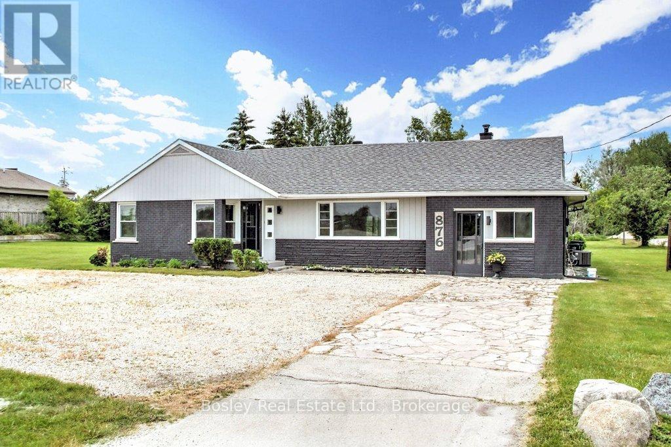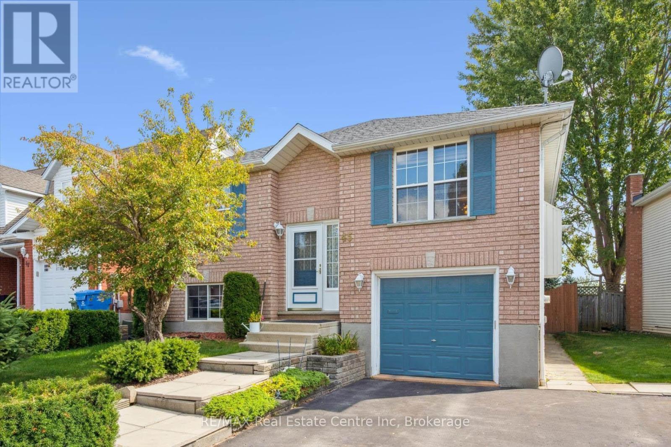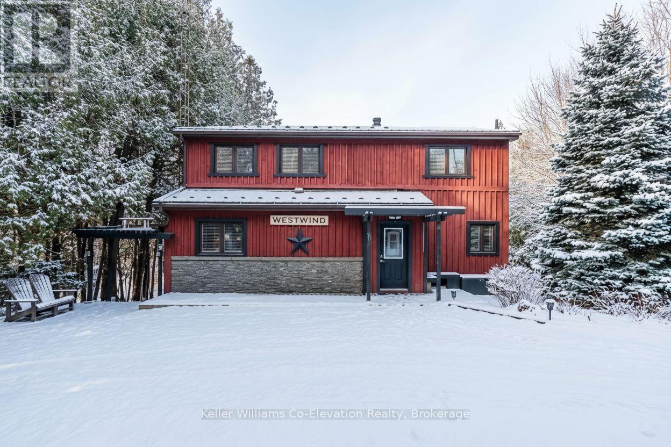Lot 15 Oakridge Road N
Mcdougall, Ontario
Welcome to this beautiful 1.7 acre lot in the highly desirable community of Nobel, McDougall Township. Featuring an impressive 512 feet of frontage on a municipal year-round road, this property provides both convenience and privacy in an exceptional location.The land is relatively level with mature pine trees throughout, offering several great building sites to design your dream home. Nestled in an area of high-end homes, this lot combines natural beauty with a neighbourhood of quality and distinction. Just five minutes to Parry Sound and close to Georgian Bay, you'll enjoy easy access to shops, restaurants, and endless outdoor recreation. A rare opportunity to secure a premium piece of land in one of the areas most sought-after settings. (Attached Schedule B must be attached to all offers) (id:42776)
RE/MAX Parry Sound Muskoka Realty Ltd
61 8th Street
Hanover, Ontario
Nestled in a quiet area of Hanover, this bungalow is the perfect family or retirement home. Consisting of a good sized kitchen, bright dining area with patio doors to the front porch, living room with gas fireplace, full bath and 3 bedrooms. Downstairs is a large rec room with wood burning fireplace, workshop area, 2nd bath, and laundry room. There is new vinyl plank flooring in living room & 2 bedrooms, new electrical panel (Sept 2025) and the roof is approx 11 years old & updated eaves troughs with leaf guards. The back yard is tree lined and very private. (id:42776)
Louis Whaling Real Estate Broker Inc.
34 Main Street S
South Huron, Ontario
Very rare property on Exeters Main St, next door to MacNaughton Park & The Ausable River. One hundred & fifty foot footage X one hundred & sixty foot depth, creating a lot of over 1/2 acre (.569) ready for your vision & ideas. Including a quaint 2 bedroom century brick cottage fronting on Main St. near the Exeter bridge. Two bedrooms and a generics kitchen dining & living room area. Also an enclosed sunroom 21.6 x 8.85 for lounging & entertaining. A 4 piece bathing a spacious back door foyer & mudroom entrance. Unfinished basement with laundry facilities. Great home for a 1st time buyer to update and make into their own. close to parks, trails, schools community pool and retail stores & services. Potential for development with municipal approval. Detached garage 16 x 21.4 (id:42776)
Royal LePage Heartland Realty
25 Cedar Court
South River, Ontario
Welcome to this charming 4-level sidesplit, perfectly situated in a newer subdivision on a peaceful cul-de-sac. This family-friendly neighbourhood has so much to offer close to schools, parks, shops, and just minutes to the highway for easy commuting. Mature trees surround the property, creating a private haven that extends beyond the fenced yard. Inside, you'll find a bright and spacious eat-in kitchen, a cozy living room, and generously sized bedrooms. The lower level, with above-grade windows, offers a large rec room complete with a gas fireplace perfect for family gatherings and relaxing evenings. With plenty of space for everyone, this home is ideal for both young and mature families alike. (id:42776)
Royal LePage Lakes Of Muskoka Realty
81344 Champlain Boulevard
Ashfield-Colborne-Wawanosh, Ontario
Introducing a unique 13-acre riverfront property close to Goderich, offering picturesque river views and directly adjacent to Lake Huron and to a marina. This serene, mature treed setting features a winterized detached building with significant potential as a cottage, previously utilized as a recreational and community hall. The building's exterior is finished with vinyl siding and aluminum soffit and fascia, complemented by a large covered deck and a dedicated area with built-in BBQs. Inside, the building is insulated and drywalled, boasting a vaulted ceiling with pot lights, and an open-concept great room with an oak kitchenette. Patio doors provide direct access to the covered deck area. The building also includes two 2-piece bathrooms and a utility room equipped with an owned hot water tank, water softener, and pressure tank. The property is serviced by EBB heating, a septic system, and a drilled well. Ample parking is available. Residents will enjoy convenient access to various outdoor activities such as trails, fishing, swimming, canoeing, and kayaking, along with easy access to Goderich's amenities. Please note that this property is accessible by appointment only due to seasonal gated access. (id:42776)
K.j. Talbot Realty Incorporated
21 Nelson Street
West Perth, Ontario
Experience modern living at its finest in this beautifully crafted brand-new bungalow on one of Mitchell's most welcoming streets. Designed with care and attention to detail, this home combines classic elegance with stylish comfort. The bright open-concept main living space seamlessly blends the kitchen, dining, and living areas perfect for both relaxed everyday living and gracious entertaining. Offering two bedrooms and two full bathrooms, the home is anchored by a luxurious primary suite featuring a spa-inspired ensuite and an expansive walk-in closet. Outdoor living is equally inviting, with charming covered front, and rear porches, and a finished patio that provides the perfect backdrop for morning coffee or evening gatherings. The attached 1.5-car garage enhances daily convenience and functionality, with a seamless transition into the mudroom and laundry area. Set in a friendly neighbourhood on Nelson Street, this residence presents your opportunity to own a thoughtfully designed, move-in ready home that embodies both elegant style and comfort. (id:42776)
RE/MAX A-B Realty Ltd
1211 Gelert Road
Minden Hills, Ontario
This beautifully kept Royal Home, built in 2019, sits on 49.9 private acres and offers a rare mix of modern comfort, practical features, and natural beauty, just minutes from Minden, Haliburton, and Kinmount. Inside, the home features 2 bedrooms, an office, a 2-piece bath, and a spacious 4-piece bath. The open-concept kitchen, dining, and living area is bright and welcoming, with clean modern finishes and great flow. Main floor laundry keeps everything convenient, and the large wraparound deck offers the perfect spot to enjoy the outdoors from sunrise to sunset.The home is equipped with a dual heat system, choose between forced air propane or a forced air wood boiler and an automatic backup generator gives peace of mind during power outages.Just steps from the main house, you'll find an immaculate 55' x 24' shop/office space with radiant in-floor heating and its own 3-piece bathroom, perfect for a home-based business, studio, or hobbyist. There's also a separate 22' x 14' garage and a heated 20' x 30' greenhouse with a 1,000-gallon secondary water system. Plus, more outbuildings and storage options throughout the property.Enjoy walking trails, regular wildlife sightings, and the kind of privacy thats hard to come by. Whether you're looking for a peaceful full-time residence, a work-from-home retreat, or a weekend escape with room to grow, this property has a lot to offer. Theres so much to see here, book your personal showing today. (id:42776)
RE/MAX Professionals North
344 Maltby Road E
Guelph, Ontario
A Rare Development Opportunity Discover this stunning 9-acre hobby farm nestled among rolling hills and a gently winding laneway that welcomes you home. Surrounded by mature trees, thoughtfully planted gardens, and open green space, this serene property offers both beauty and potential. The spacious family home features 4 bedrooms, 3 bathrooms, two gas burning fireplaces, and a detached double garage - perfect for cozy rural living.Equestrians and nature lovers alike will appreciate the five-stall barn with hay loft, four fenced paddocks, and scenic trails ideal for peaceful walks or Sunday rides. Tucked away in total privacy, this lush retreat offers a tranquil escape from the pace of city life. Strategically located within the Clair-Maltby Development Plan, this property presents exciting future potential. As the City of Guelph moves forward there is great opportunity with the future land use. Detailed information is available on the City of Guelphs website. (id:42776)
Royal LePage Royal City Realty
596244 Concession 10
Chatsworth, Ontario
Escape to a private 17-acre sanctuary that is mostly dense, mature bush, offering a truly secluded retreat. This unique property abuts to the edge of a large spring-fed pond to the west of the property. While the building envelope does not overlook the pond, it provides a perfect, private site to construct your dream home amidst the tranquility of the trees. This property is more than just land; it's a lifestyle waiting to be lived. With two charming sheds already on site-one as a cozy bunkhouse and the other for storage-you can start your camping adventure right away. Spend weekends exploring the bush, fishing in the pond, and designing your dream home or recreational cottage while enjoying the peace and quiet of your own land. For those who love water activities, the property is conveniently located near Connells Lake and Hines Lake, both offering public access for kayaking and swimming. In addition, there is High Speed Fibre Cables available at the road. This is more than just land; its an opportunity to own a secluded, natural haven with easy access to recreational lakes, perfect for creating lasting memories. (id:42776)
Chestnut Park Real Estate
876 Hurontario Street
Collingwood, Ontario
Welcome to 876 Hurontario Street! We offer a prime commercial property with high-traffic exposure at Hurontario and Poplar. Zoned C5, the site accommodates a wide range of uses including franchise fast food with drive-thru potential. Excellent visibility with large frontage and signage opportunities on a major arterial road leading into downtown Collingwood. Ample on-site parking plus nearby public parking. Strong residential and commercial catchment area with steady year-round population and significant seasonal traffic. Ideal location for national or regional brand seeking a flagship presence in Collingwood. (id:42776)
Bosley Real Estate Ltd.
45 Chesterton Lane
Guelph, Ontario
Welcome to 45 Chesterton Lane, charming & spacious 2+1 bdrm, 2 bathroom raised bungalow nestled in quiet family-friendly neighbourhood! Sitting on generously sized lot, this home offers everything you need-space, comfort, natural light & beautiful backyard oasis. Whether you're upsizing or searching for the perfect multi-generational home, this one checks all the boxes. Step inside to bright open-concept living & dining area featuring rich hardwood flooring, gas fireplace & multiple large windows that flood the space with sunlight creating a warm welcoming atmosphere. Heart of the home is the eat-in kitchen offering crisp white cabinetry with stylish glass inserts, sleek backsplash & 2-tiered breakfast bar perfect for casual dining & entertaining. Charming breakfast nook with sliding doors leads directly to sun-soaked back deck-ideal spot for morning coffee or evening relaxation. Main floor includes 2 spacious bdrms each with large windows & lots of closet space. Updated 4pc main bathroom features convenient shower/tub. Downstairs, the lower level impresses with massive rec room with 2 oversized windows & walkout access to a private lower deck & 3rd bdrm-ideal for teens, in-laws or even rental potential. Another 4pc bathroom completes the lower level. With its separate entrance, this home has serious potential for an income-generating basement apartment or in-law suite! Step outside to a backyard that feels like your own private park. Surrounded by towering blue spruce trees, tall wood fencing & mature landscaping, the yard offers 2 large decks, lush grass play area & shed for storage-perfect for pets, kids or simply relaxing in peace. Other highlights include an attached garage, dbl-wide driveway & location that's hard to beat. Just around the corner from Peter Misersky Park featuring off-leash dog park, playgrounds & trails. Short walk brings you to several highly rated schools. Min from convenient shopping centre with restaurants, banks, fitness, pet care & more (id:42776)
RE/MAX Real Estate Centre Inc
407047 Grey 4 Road
Grey Highlands, Ontario
The "Westwind" Retreat is a one of a kind county estate tucked away on almost 16 acres of natural beauty. Completely out of sight from the main road, discover this serene property with it's beautiful 5 bedroom home with in-law suite, cultivated trails throughout the property, multiple outbuildings, 2 large ponds which flow into Little Beaver River, connecting to Lake Eugenia. From the moment you step onto its grounds, you are transported into a realm of enchantment and serenity that captures your imagination. This 5 bedroom chalet style home has a grand open living space, main floor primary bedroom with ensuite bath, 3 bedrooms on the upper level with 3 piece bath and a fully finished lower level with walkout and complete in-law suite featuring a separate kitchen. The home's architecture blends seamlessly with the natural surroundings. Enjoy truly spectacular sunsets off your back deck or back covered patio. Large windows offer panoramic views of the expansive ponds from every corner of the home while multiple outdoor seating areas bring you at one with nature. This property is more than just a place to live, it's a place to unwind, relax and call home. Fish from your own dock, take the kayak for a paddle and fall in love with this spectacular property. With year-round activities such as skiing at Beaver Valley/Devils Glen/Blue Mountain, snowmobiling, and golfing, this property is your gateway to Grey Highlands' all-season recreational paradise. Located just 5 minutes from Flesherton for all your day to day needs with Markdale Hospital close by, 35 minutes to Collingwood and Blue Mountain, and less than 2 hours from Toronto, this home makes for a rare getaway with endless possibilities. Discover the perfect blend of privacy, beauty, and convenience all in one property. (id:42776)
Keller Williams Co-Elevation Realty

