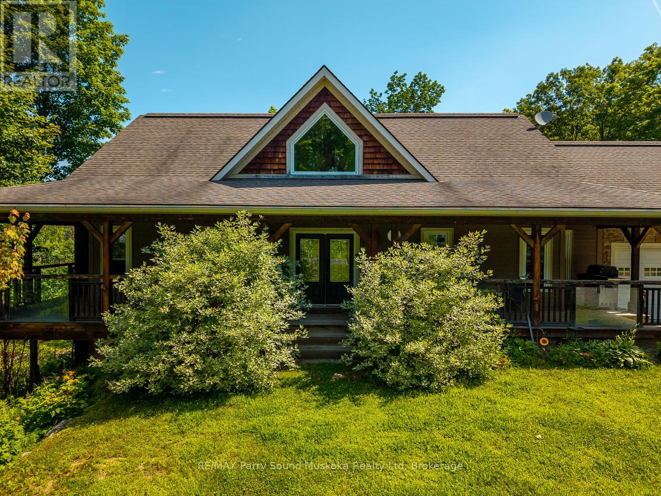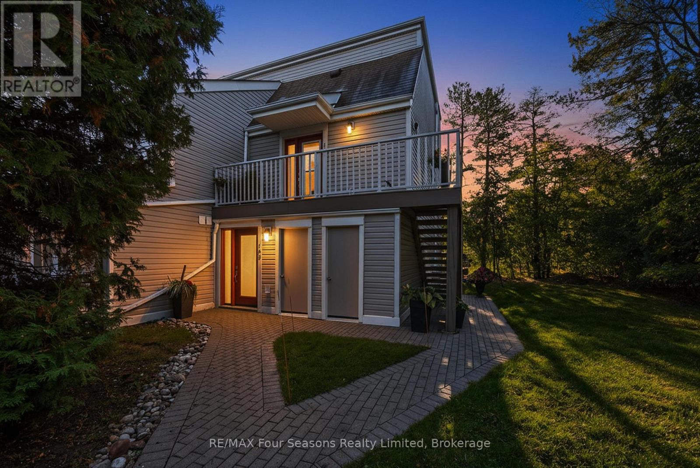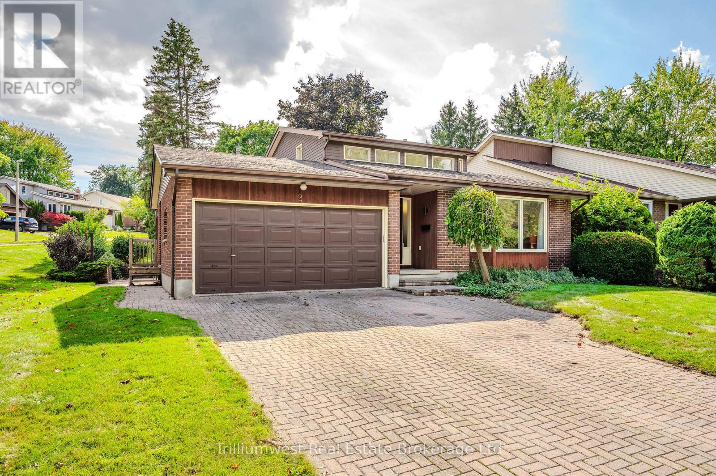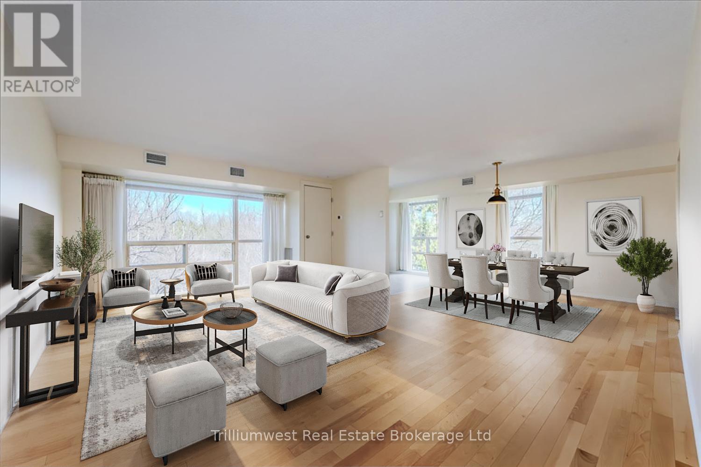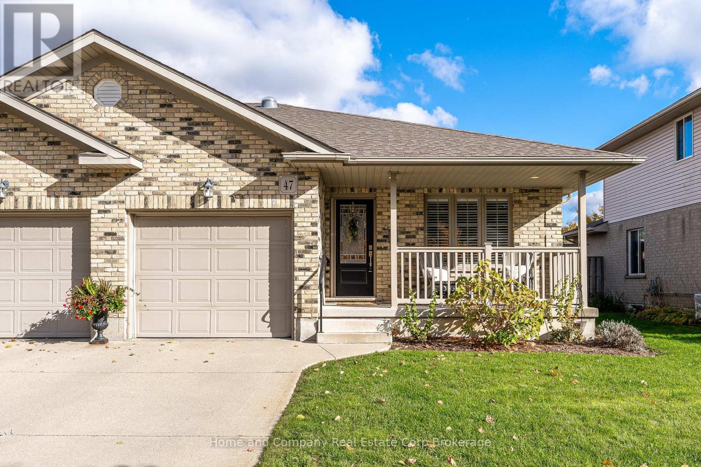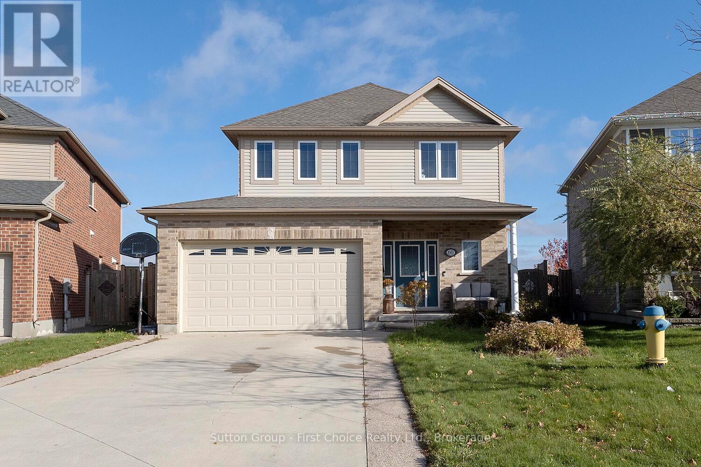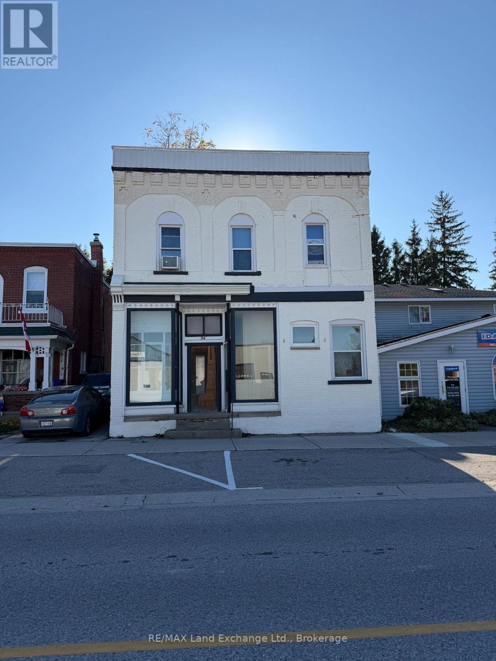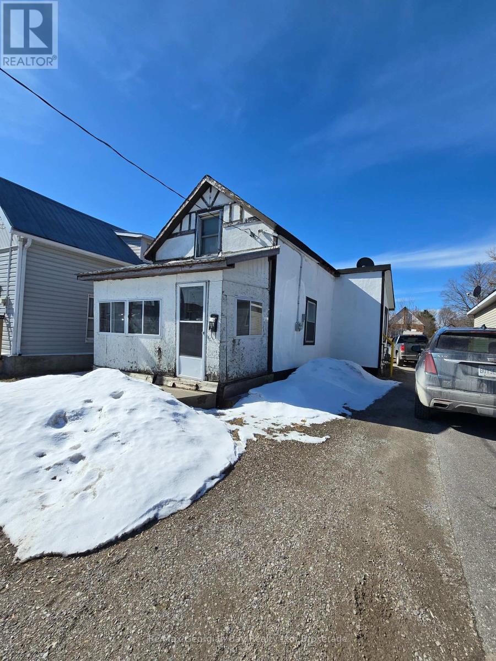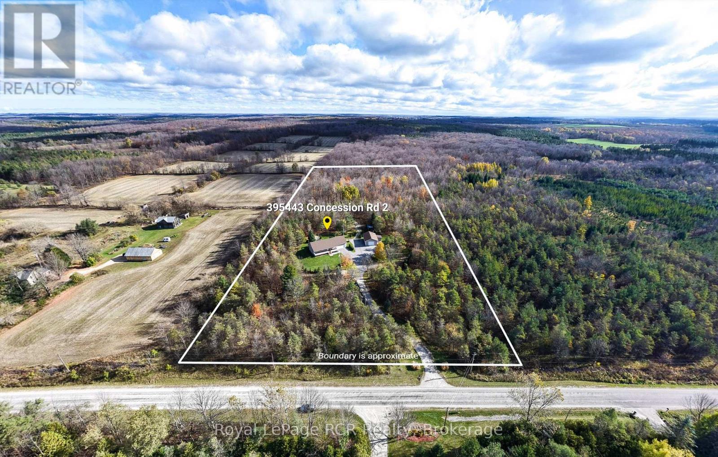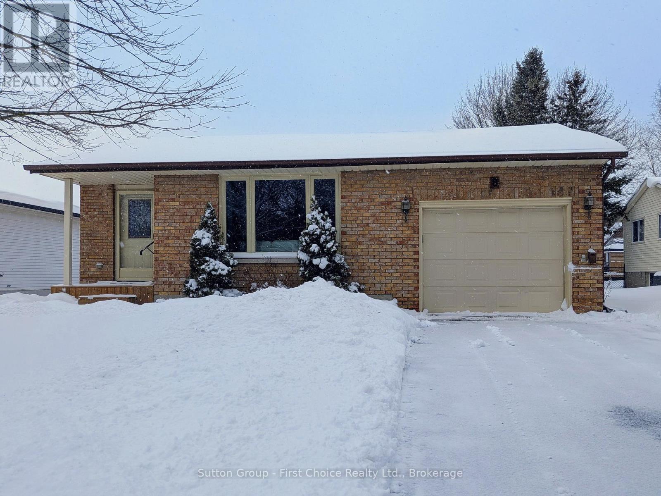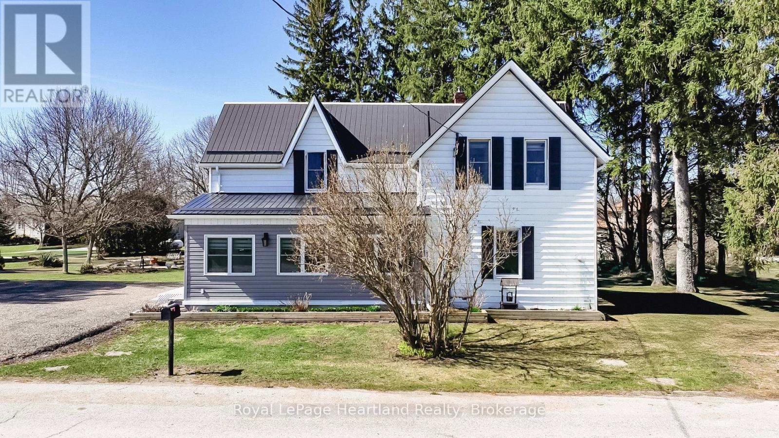246 High Street
Georgian Bay, Ontario
This exceptional custom-built home is perfectly situated on a rare and expansive double lot right in the desirable community of MacTier. Thoughtfully designed with both functionality and flexibility in mind, the home features five spacious bedrooms and four full bathrooms, offering ample space for large or multi-generational families. The main floor showcases three generously sized bedrooms and two bathrooms, highlighted by soaring cathedral ceilings, rich custom finishes, and an open-concept layout that seamlessly blends the kitchen, dining, and living area for modern family living. Downstairs, the fully developed walkout basement includes two separate and private granny suites, each complete with its own entrance, making it perfect for extended family, guests, or potential rental income. Outdoor living is a true highlight of this property, with expansive decks on both the front and back of the home, providing ideal spaces to relax, entertain, or enjoy peaceful views of the surrounding neighborhood. A large two-car garage offers secure parking and additional storage, while two oversized driveways provide plenty of room for vehicles or recreational toys. This one-of-a-kind home combines craftsmanship, space, and income potential all within a quiet, family-friendly area just minutes from local amenities. Whether you're looking for a forever home or an investment opportunity, this property delivers unmatched value and versatility. (id:42776)
RE/MAX Parry Sound Muskoka Realty Ltd
0 Spring Valley Road
Minden Hills, Ontario
Welcome to your next adventure! This level .33 acre lot is perfectly positioned on the serene Gull River, just 2 minutes to downtown Minden by car or a scenic 10 minute boat ride- ideal for ice cream runs, shopping, lunch visits or enjoying the charm of town from the river. The cleared lot offers an incredible opportunity to create your own waterfront getaway with a stationary deck at the waters edge and gentle slope, you will find a natural sandy entry that drops off to deeper waters. The Gull River is celebrated for its crystal-clear waters & gentle currents, perfect for kayaking, canoeing, or floating peacefully downstream. With direct access to Gull Lake, your boating & fishing options expand into one of Ontario's most beloved lake systems. Come and discover Haliburton County's truly unique 4-season playground! (id:42776)
RE/MAX Professionals North
164 - 51 Trott Boulevard
Collingwood, Ontario
Welcome to Unit 164 at 51 Trott Boulevard - a stylish and thoughtfully designed condo in the heart of Collingwood, offering comfort, convenience and character. This bright residence features 2 spacious bedrooms and 2 full baths, providing an excellent layout for either full-time living or a flexible getaway. The open-concept living area invites you in with a seamless flow from kitchen to dining to living room, ideal for entertaining or relaxed lounging. A cozy gas fireplace anchors the space, while large windows capture natural light and create a warm, inviting ambiance. Step out onto your private balcony and enjoy fresh air. In your kitchen you'll appreciate modern finishes and practical touches: sleek cabinetry, stainless steel appliances, and ample counter space. Both bedrooms provide restful retreats, with the primary suite boasting its own ensuite bath for added privacy and convenience. The second bedroom is generously sized and is served by a full bath - perfect for guests, overnight visitors or a home-office setup. Additional highlights include in-unit laundry, an assigned parking space, and proximity to a variety of amenities - from downtown Collingwood's restaurants and shops to hiking trails, beaches and winter-sport destinations in the region. Whether you're seeking a lock-and-leave second home or a full-time residence with lifestyle appeal, this unit offers an elegant, low-maintenance option in a vibrant community. Don't miss your chance to call Unit 164 at 51 Trott Boulevard your next home-base in Collingwood. (id:42776)
RE/MAX Four Seasons Realty Limited
2 Pickwick Place
Guelph, Ontario
Beautiful new chapters are waiting to be penned in the much loved storybook of this handsome home which has been cherished by the same family since it was built in 1985. Adored by her owners, meticulously cared for and updated through the years, mechanically and structurally sound with a terrific layout, Pickwick Place is located in one of the most desirable and family friendly areas of the West End. Close to a choice of great schools, serene parks and trails, around the corner from the Rec Centre, with many A+ amenities within a short drive... this one ticks so many boxes. With huge windows, and almost 2000 square feet of finished living space the light flows seamlessly throughout. Designed with family living in mind, the sight lines are open and inviting. From the soaring vaulted ceiling in the dining room to the welcoming vibe of the lower family room, this is a home waiting to build new memories. The kitchen is the central heart of this home with a lovely breakfast nook for lazy morning coffee, or wander out to the deck to soak up the sun. Have the whole family over for shared meals in the friendly dining room, and let the kids play in the lower family room while the adults retreat to the cosy living room. Upstairs, the second level houses 2 spacious bedrooms and a shared 4 piece bathroom. The uppermost level is home to the generous primary suite, together with a lovely ensuite and loads of storage. The lowest level is a wide-open, unfinished space, with great ceiling height and the potential to create an exercise room, workshop, or studio... limited only by your imagination. Situated at the mouth of a quiet cul-de-sac on a large corner lot with mature trees and built-in privacy, Pickwick Place is not only a story book address, it just might herald a delightful new chapter in your own real estate novel. Let's get you in for a closer look soon. (id:42776)
Trilliumwest Real Estate Brokerage
305 - 55 Blue Springs Drive
Waterloo, Ontario
This absolutely stunning corner unit boasts floor to ceiling windows which beautifully frame gorgeous views of mature gardens and calming green-space. Offering over 1200 square feet of easy living, including 2 large bedrooms and 2 full bathrooms, this spacious condo is a truly rare commodity. The wide open living space flows easily into a generous dining area, providing an effortless layout for entertaining. Relax for a while in the cosy den and enjoy the spectacular vista on any given day. Cook up new recipes and old favourites in the freshly updated kitchen, which offers ample storage for all your culinary desires, along with a delightful breakfast nook where sharing morning coffee and planning the day's adventures is always on the menu. Mechanically upgraded with a newer Heat Pump, Unit 305 includes an underground parking spot plus a large storage locker, along with all the appliances... there's really nothing to do here except move in. Minutes from Uptown Waterloo, walking distance to transit and shopping, there's something here to delight everyone. With an upper patio, a well-stocked library, a party room, shared workshop space, ample visitor parking, and easy access to some of the most scenic trails in Waterloo, this lovely condo is definitely worth a closer look. Please note that Dogs are not allowed in this building. (id:42776)
Trilliumwest Real Estate Brokerage
47 Gregory Crescent
Stratford, Ontario
47 Gregory Crescent - This semi-detached bungalow truly has it all! One-floor living doesn't get much better than this. Step inside to a bright, open-concept layout featuring a stunning white kitchen that seamlessly flows into a cozy living room, complete with a corner gas fireplace, to add to the warmth of the room. The freshly painted primary bedroom offers a walk-in closet and a lovely 3-piece ensuite with a walk-in shower. Convenience is key with a main-floor laundry room-no stairs required! You'll also find a versatile second bedroom on this level, perfect as a guest room, den, or sitting area, along with a handy 2-piece bath. The lower level is just as impressive, boasting a beautifully renovated rec room with a wet bar and a modern 4-piece bathroom-ideal for entertaining or hosting guests. Enjoy your morning coffee on the back deck and unwind in the evening on the charming covered front porch. The fully fenced yard, attached garage, and desirable Stratford neighbourhood make this home a true gem. Just steps from the Golf and Country Club and moments from the scenic Avon River park system - this is your chance to make 47 Gregory Crescent your new home! (id:42776)
Home And Company Real Estate Corp Brokerage
60 Brown Street
Stratford, Ontario
Welcome to 60 Brown Street, a fantastic 3-bedroom home in a sought-after Stratford neighbourhood, perfect for the modern family. The main floor features a bright open-concept layout, with a living room warmed by a gas fireplace and a kitchen complete with an island and walk-in pantry. Retreat to the primary bedroom with it's 3 piece ensuite bath and a spacious walk-in closet. Entertain or relax in your private, fully fenced backyard, which features a big two-tier deck and a hot tub. Practical amenities include an extra-large storage shed and a two-car garage. The home offers room to grow with a partially finished basement that includes a rough-in for a bathroom, ready for your final touches. Don't miss this complete package! (id:42776)
Sutton Group - First Choice Realty Ltd.
34 Queen Street
Huron-Kinloss, Ontario
Excellent investment opportunity in the heart of Ripley! This well-maintained triplex offers three self-contained units, each with its own unique layout. Situated on a large lot within walking distance to downtown amenities, schools, and parks, the property provides consistent income with minimal upkeep. Features include separate entrances and some recent updates to utilities. For those looking to invest and live, the upper 3-bedroom unit presents the perfect opportunity to occupy your own space while generating rental income from the lower-level units. Whether you're expanding your rental portfolio or seeking a home with income potential, this turnkey property in a growing community is a smart choice. Parking via ROW, but buyer to do their due diligence. (id:42776)
RE/MAX Land Exchange Ltd.
111 Andrew Street S
Orillia, Ontario
Attention Contractors/Handy Man! Excellent opportunity in the heart of downtown Orillia! This 2 bedroom home is ideally situated next to some nice homes, within walking distance to shops, restaurants, parks and all amenities. Featuring natural gas fireplace, eat-in kitchen with gas stove and double sink, 4PC bath with laundry, living room, 2 bedrooms, 100 AMP and partially fenced yard and two storage sheds (1 has power). This property is full of potential for those looking to invest, renovate or rebuild. The home does require extensive work including a new roof & front porch but offers an incredible chance to create something special so why not take a look and try your offer today...seller willing to look at offers. (id:42776)
RE/MAX Georgian Bay Realty Ltd
395443 2 Concession
Chatsworth, Ontario
Set on 12.6 private acres, this beautifully maintained 3-bedroom, 4-bath bungalow offers a perfect blend of country charm and modern convenience. With 1,470 sq. ft. of main floor living space, plus a full finished basement and multiple outbuildings including a insulated and heated 24' X 36' shop, this property is ideal for those seeking privacy, space, and quality craftsmanship. The open-concept main floor features hardwood throughout and a vaulted ceiling in the living room with a large window that fills the space with natural light. The dining area includes patio doors leading to the backyard deck, while the kitchen offers granite countertops, a peninsula, and built-in appliances. The primary bedroom includes a 3-pc ensuite, walk-out to the deck, and a generous closet. Two additional bedrooms, a 4-pc bath with double sinks and skylight, a 2-pc bath, and convenient main-floor laundry complete the level. The finished basement provides inside access to the garage, a spacious family room with an airtight woodstove (plus propane line option), storage and utility rooms, and an additional 2-piece bathroom. The home is wired for speakers throughout. An attached insulated and heated 2-car garage (26' x 21') complements shop that features a woodstove-perfect for hobbies, storage, or a home-based business. The yard includes multiple storage sheds, all with concrete floors. Enjoy outdoor living on the front porch or rear deck surrounded by natural beauty. Additional features include a generator powering all three buildings, a new roof, a partially paved asphalt driveway, and forced-air propane heating with central air. The managed forest acreage provides both tranquility and a property tax rebate, keeping annual taxes around $2,800. Located on a paved road and close to ski hills and snowmobile trails-this property offers the best of rural living with easy access to recreation and amenities. (id:42776)
Royal LePage Rcr Realty
8 Dunsford Crescent
St. Marys, Ontario
Welcome to 8 Dunsford Crescent. This well maintained brick bungalow, offered for the first time and located on a quiet street in a highly desirable area in St. Marys. Designed with family living in mind, the main floor offers large primary bedroom with a 2 piece ensuite, 2 additional bedrooms, a full 4 piece bathroom, a classic kitchen with oak cabinetry, spacious, bright living room, open to the entry and dining room. The fully finished basement provides additional living space with a large rec room, office, 3 piece bathroom, laundry area and workshop/storage room. Outside, enjoy a spacious backyard ideal for kids, pets or entertaining, along with the added convenience of an attached single car garage. A solid, lovingly care for home, in an ideal location, close to schools, daycare and the rec center. (id:42776)
Sutton Group - First Choice Realty Ltd.
36973 Londesboro Road
Ashfield-Colborne-Wawanosh, Ontario
This is your chance to own a rare piece of property in the beautiful village of Benmiller, down the street from the Falls Reserve Conservation Area. With just over an acre of land and severance potential, this property offers space, opportunity, and a lifestyle connected to nature.The 1.5-storey updated farmhouse features three bedrooms, two full bathrooms, and a large, functional kitchen ideal for family life or weekend entertaining. The layout is practical, the rooms are bright, and the atmosphere feels like home. Newer replacement windows, metal roof, insulated walls, furnace (2018), AC (2021), owned water tank (2022), and septic (2015), 200 amp panel -- everything's turnkey ready. Outside, you'll find a heated oversized garage and workshop perfect for storing your gear, working on projects, or accommodating all your outdoor hobbies. For those who value space and self-sufficiency, this setup is hard to beat.The location is what truly sets this property apart. The Maitland River, Falls Reserve trails, and a local baseball diamond are all just steps away. And with Goderich only 10 minutes down the road, you'll enjoy quiet village living without sacrificing access to shops, restaurants, and the lake. Whether you're looking for room to grow, a country retreat, or a smart investment this property delivers. Call to book your private showing today! **Click on the Multimedia button below for a closer look. (id:42776)
Royal LePage Heartland Realty

