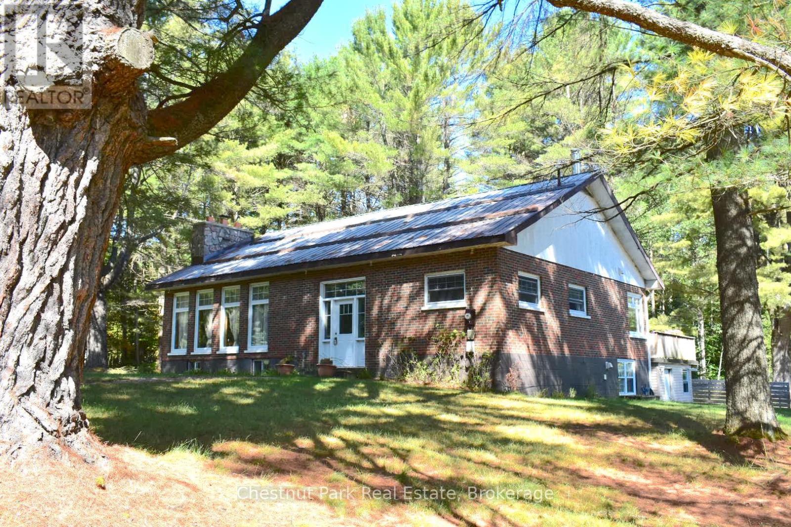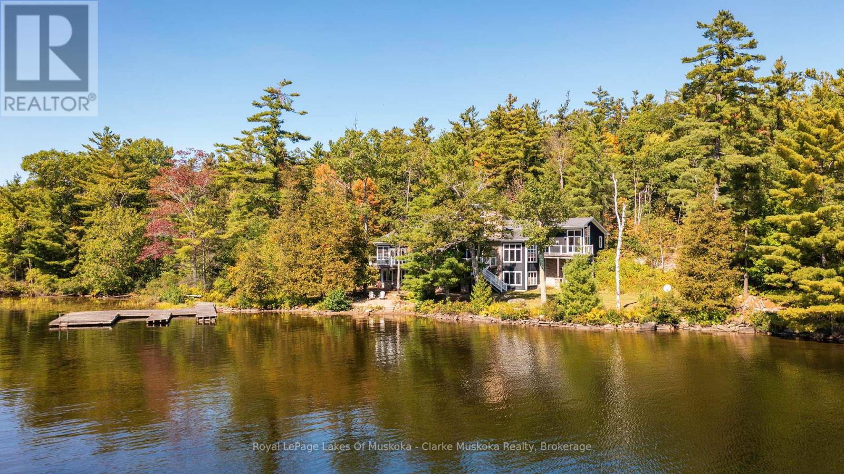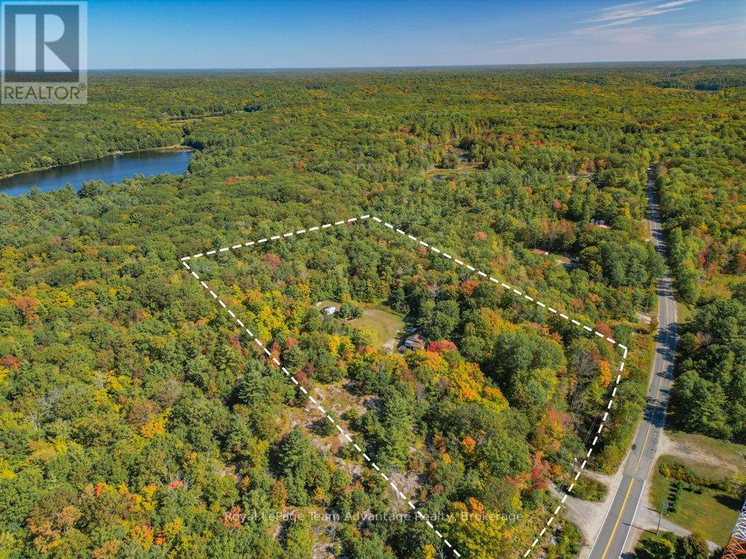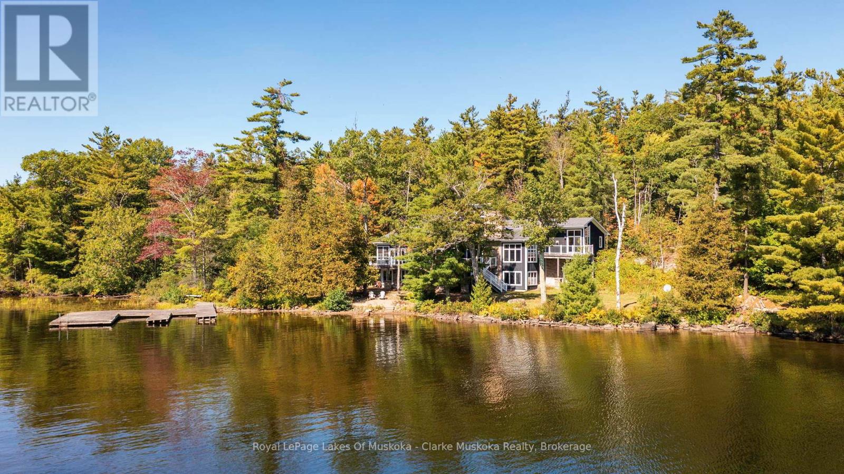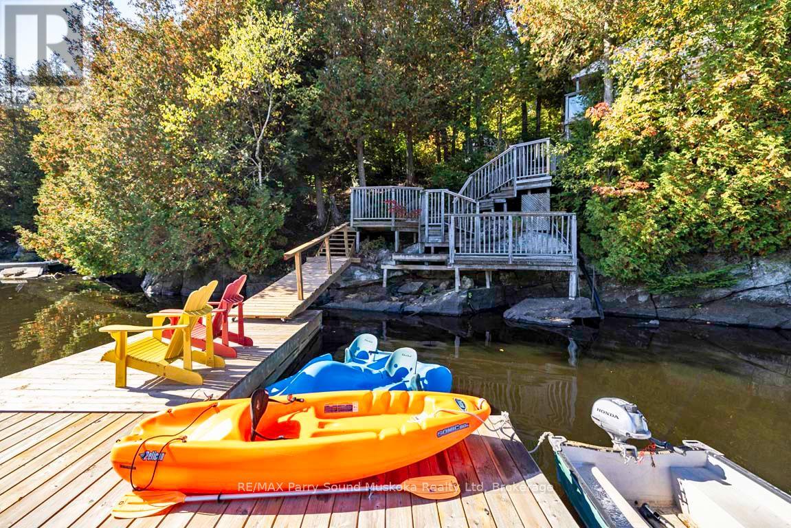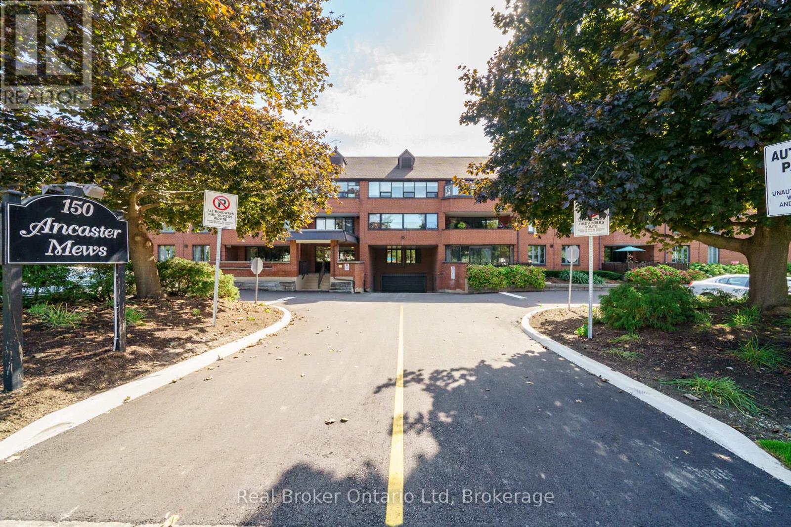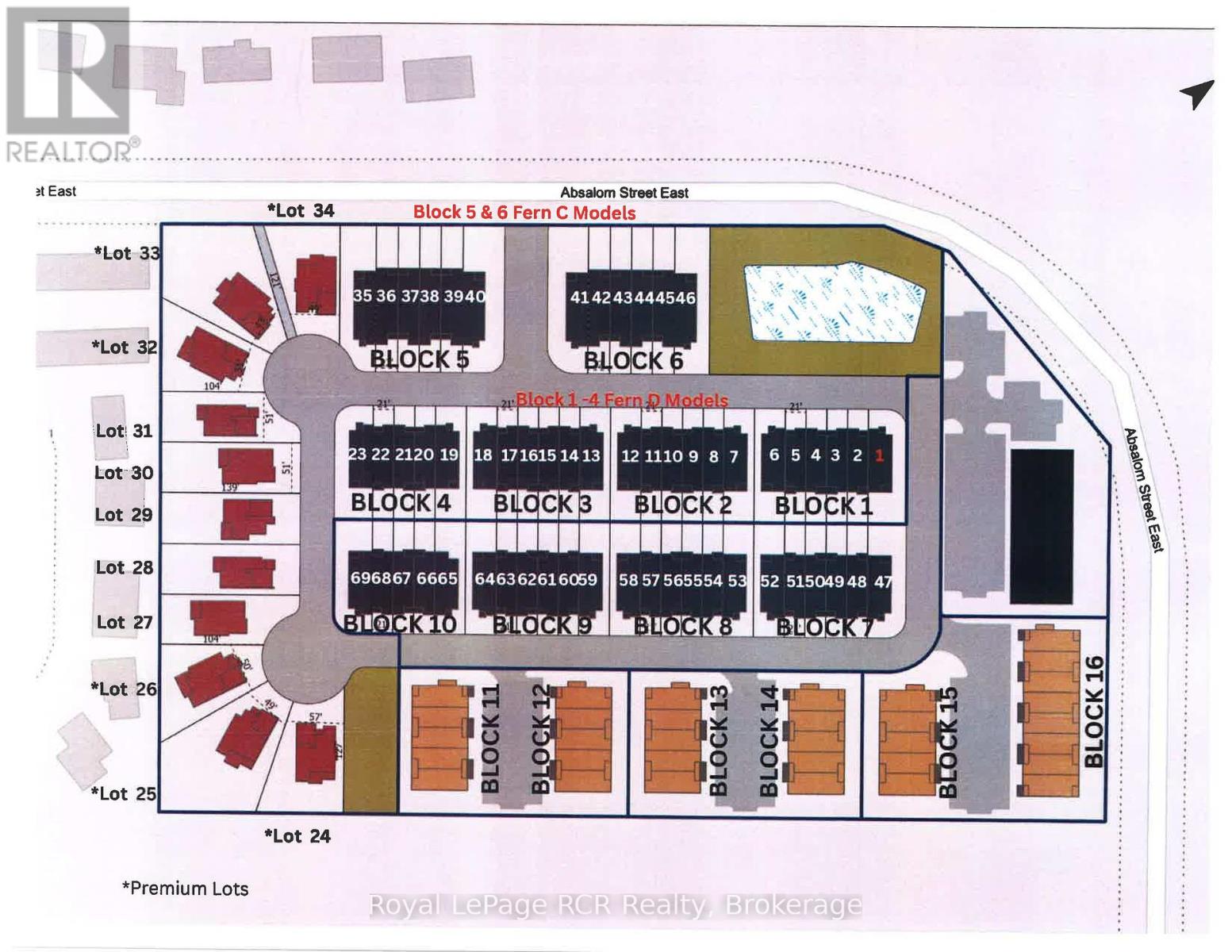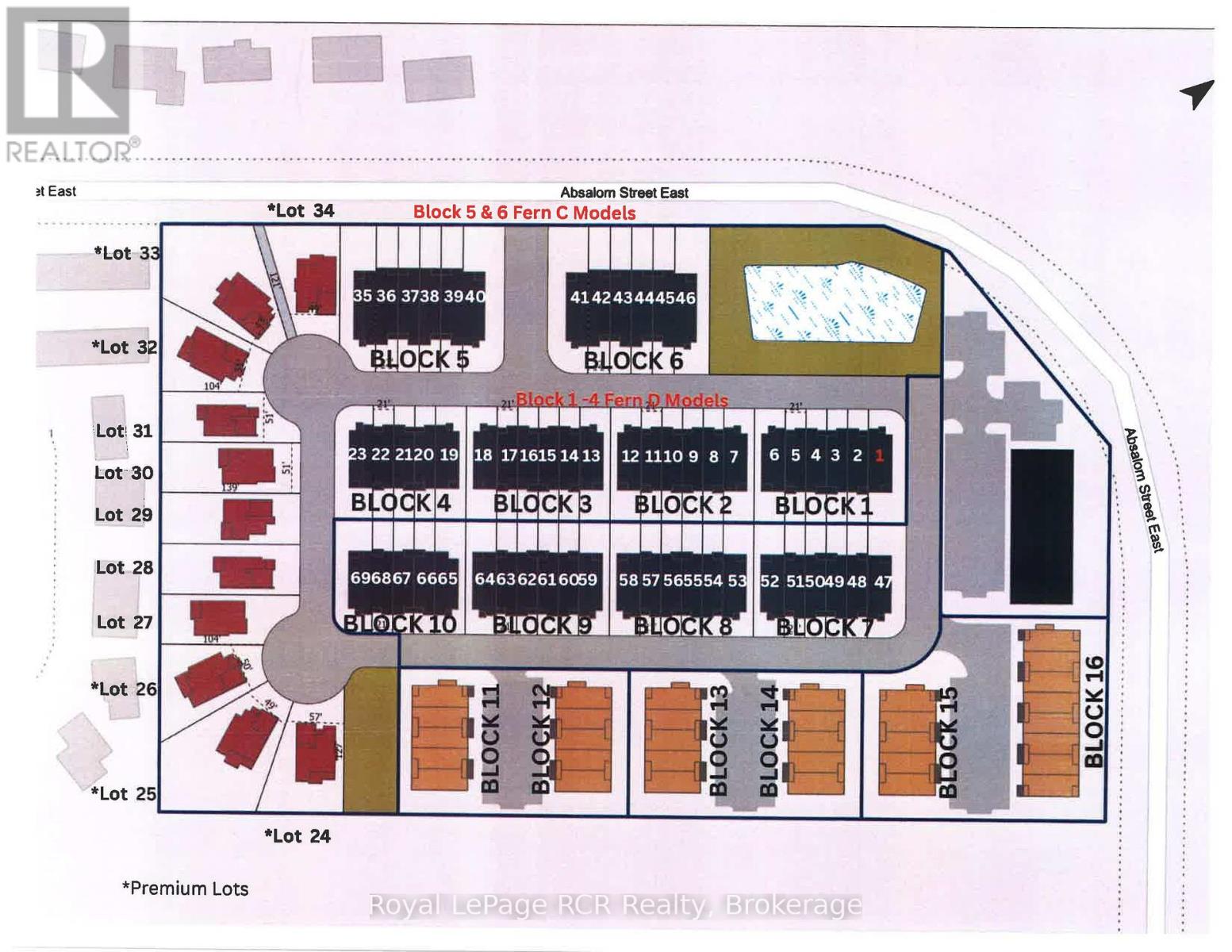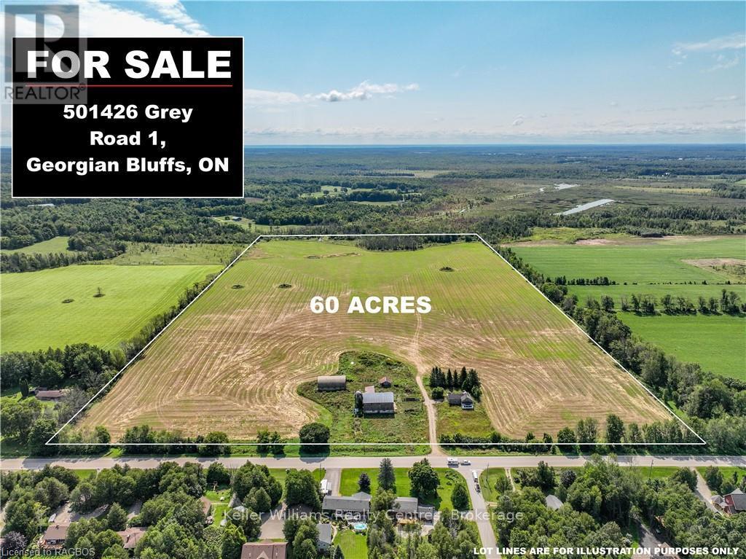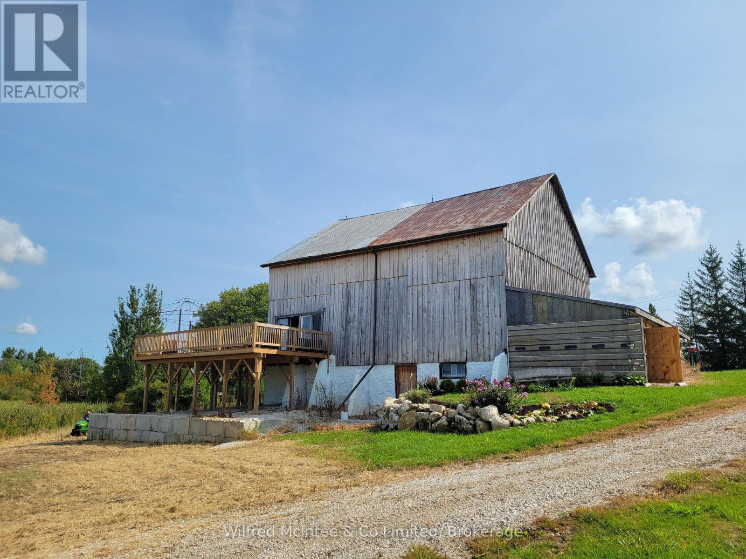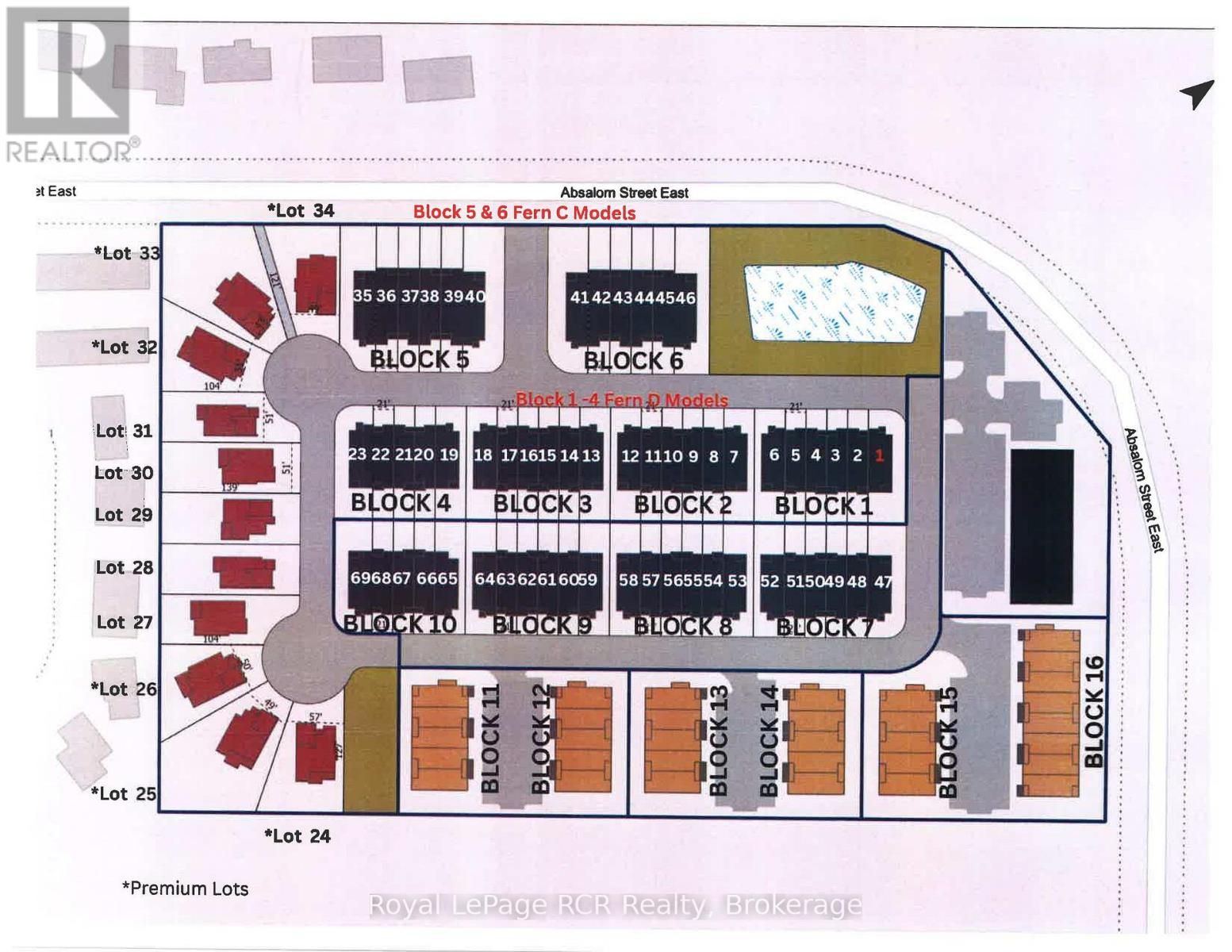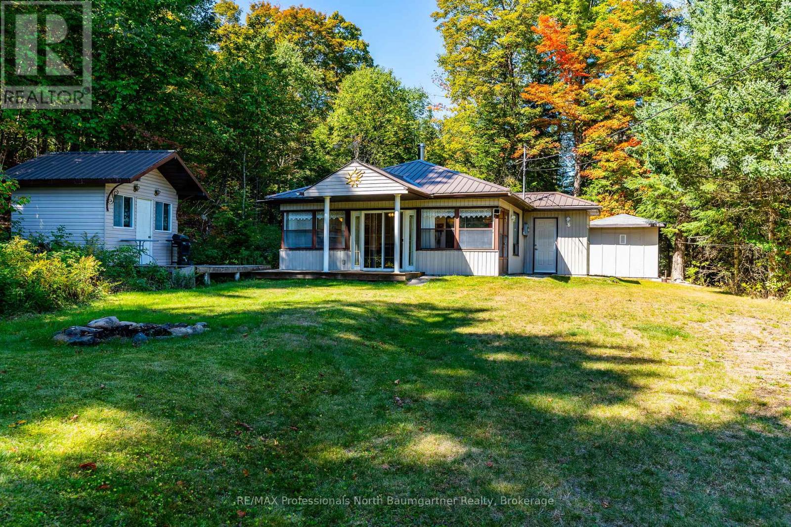1258 Ravenscliffe Road
Huntsville, Ontario
Scenic 3.5-Acre Retreat Minutes from Huntsville! Discover space, versatility, and privacy with this charming Muskoka property. The main level offers a bright layout with 3 bedrooms, 2 baths, and large windows framing beautiful views. A private lower level suite adds 2 bedrooms, a den, full kitchen, bath, and living space perfect for family, guests, or extra income. The fully powered detached garage/shop provides room for hobbies, tools, or toys. Surrounded by mature trees and flat open land, theres space to garden, play, or simply relax around the fire pit. Just minutes from Huntsvilles shops, lakes, and trails, this is your chance to enjoy country living with income potential and room to grow. (id:42776)
Chestnut Park Real Estate
1064 Road 3200 & 0 Parkers Point Road
Gravenhurst, Ontario
Experience the ultimate Muskoka lifestyle with this rare offering: a stunning 6,432 sq. ft. cottage on 3.2 acres with 540 feet of shoreline, combined with an exceptional 41.5-acre lot in Gravenhurst featuring 260 feet of water frontage. This unique package offers privacy, space, and endless possibilities for family living, entertaining, and year-round enjoyment. The main cottage boasts 6 bedrooms, 5 bathrooms, and sun-soaked open living areas on both main and lower levels, the main floor is anchored by a gorgeous stone wood fireplace, while the basement living area features a stone propane fireplace. The chef's kitchen features a Sub-Zero fridge/freezer, KitchenAid island cooktop, double oven, and bar fridge, while a cozy cigar/TV lounge provides a perfect spot for relaxing. Step outside to a wrap-around patio with a built-in Viking BBQ or unwind in the 3-season sunroom with breathtaking lake views. The primary suite is a private retreat, complete with fireplace, walk-in closet, private deck, and spa-like ensuite with jacuzzi and glass shower. Additional features include a bunkie, two-storey garage, and ultimate privacy. Adjacent, the 41 acre lot offers a perfect balance of lush forest, open space, and natural beauty. Towering trees create a private, peaceful setting, while hydro services are available for convenience. Ideal for enjoying the lake, exploring nature, and embracing the Muskoka lifestyle. (id:42776)
Royal LePage Lakes Of Muskoka - Clarke Muskoka Realty
18 Horseshoe Lake Road
Seguin, Ontario
Welcome to 18 Horseshoe Lake Road a versatile property with room to grow. Set on 6.9 private, level acres offering has a peaceful pond, space for storage and plenty of potential. The location is hard to beat - just minutes to Horseshoe Lake, Parry Sound, local amenities and quick access to Highway 400. The raised bungalow has a welcoming feel starting with an enclosed porch featuring a hot tub and electric fireplace - a cozy spot to enjoy all seasons. Inside the foyer with its large closet leads to an open kitchen, dining and living area designed for easy everyday living. A full 4- piece bathroom, a second bedroom and a primary suite with its own enclosed porch complete the main level. On the lower level you'll find two covered entrances that lead into a spacious foyer or or bonus room. Shared laundry connects the space while a separate 1-bedroom, 1-bath in-law suite offers flexibility for extended family or potential rental income. This property is an opportunity to make your mark - whether you're looking for multi- generational living, investment potential or simply a quiet place to call home. (id:42776)
Royal LePage Team Advantage Realty
1064 Road 3200
Gravenhurst, Ontario
Nestled on a private 3.2 acre lot with 540 feet of shoreline on Lake Muskoka, this stunning property is built for family, entertaining, and year-round enjoyment. The 6,432 + sq. ft. cottage has 6 bedrooms, 5 bathrooms, and endless space for relaxing. Natural light pours through the wall-to-wall windows, with expansive living areas on both the main and lower levels, the main floor is anchored by a gorgeous stone wood fireplace, while the basement living area features a stone propane fireplace. The kitchen is a chefs dream, with a Sub-Zero fridge/freezer, KitchenAid island cooktop, double oven, and bar fridge. Theres even a cigar/TV lounge for cozy nights in. Step outside to a wrap-around patio with a built-in Viking BBQ, perfect for summer nights by the lake. A 3-season sunroom offers a peaceful spot to take in the views. Upstairs, the primary suite is a retreat of its own complete with a fireplace, walk-in closet, private deck, and spa-like ensuite with jacuzzi and glass shower. With a bunkie, two-storey garage, and plenty of privacy, this is more than just a cottage its Muskoka living at its finest. (id:42776)
Royal LePage Lakes Of Muskoka - Clarke Muskoka Realty
78 Captain Estates Road
Whitestone, Ontario
WHITESTONE LAKE! 4 SEASON COTTAGE RETREAT! Updated, Turnkey Waterfront, Insulated & Heated, for year round enjoyment, New kitchen, Updated 3 pc bath, Easy Laminate flooring, Heated water line, Convenient walk in pantry features stacked washer/dryer, Ideal screened in gazebo for extended relaxation, As you meander down to the waterfront, Relax at the spacious bunkie w/2 pc bath, Sundeck over water's edge, Enjoy open views, Deep water for great swimming, Begin your Cottage Life Here! Just 10 mins to Dunchurch for amenities, Nurses station, Community Centre, Liquor store, Boat launch, Enjoy Miles of boating exploration on Large Desirable Whitestone Lake! *Enhance your investment with Permitted Cottage Rental Opportunity! (id:42776)
RE/MAX Parry Sound Muskoka Realty Ltd
314 - 150 Wilson Street W
Hamilton, Ontario
Step into style and comfort with this beautifully renovated 3 bedroom, 2 bath condo that feels more like a home. From the gleaming hardwood floors to the granite countertops and brand new stainless steel appliances, every inch of this unit has been thoughtfully updated! The oversized primary retreat is a true showstopper - featuring a walk-in closet with custom built-ins and a spa-like ensuite with a glass walk-in shower and a wide vanity. Enjoy peaceful evenings in your private, enclosed patio with an electric fireplace perfect for curling up with a book or sipping a glass of wine. The kitchen offers plenty of prep space and room for a sunny breakfast nook, while the dedicated dining area is ideal for hosting. You'll love the convenient in suite laundry room, underground parking for two, and the additional visitor parking. All of this is tucked inside a well-cared-for building with an elevator and a beautifully landscaped common area complete with a tranquil treed terrace that feels like your own secret garden. **See attachment for list of upgrades and renovations** (id:42776)
Real Broker Ontario Ltd
33 Finley Court
South Bruce, Ontario
MILDMAY RESIDENTAL LOTS, NEW SUBDIVISION, WATER, SEWER, HYDRO AND GAS AT STREET, BUYER PAYS OWN DEVELOPMENT FEES, SELLER CAN SELL COMPLETE HOME PACKAGES AS WELL, , ZONING PERMITS BASEMENT UNITS, SEVERAL LOTS TO CHOOSE FROM, LOT PRICE PLUS HST. THESE ARE VLC LOTS, VACANT LAND CONDOS (id:42776)
Royal LePage Rcr Realty
34 Finley Court
South Bruce, Ontario
MILDMAY RESIDENTAL LOTS, WATER, SEWER, HYDRO AND GAS AT STREET BUYER TO PAY OWN DEVELOPMENT COSTS, SELLER CAN BUILD HOME ON LOT FORM PLANS APPROVED BY SELLER, ZONING PERMITS BASEMENT UNIT, SEVERAL LOTS AVAILABLE, PRICES VARY, LOT PRICE PLUS HST, THESE ARE VLC LOTS, VACANT LAND CONDO LOTS (id:42776)
Royal LePage Rcr Realty
501426 Grey Road 1
Georgian Bluffs, Ontario
Discover this expansive 60-acre property in the growing community of Georgian Bluffs, ideally located adjacent to Wiarton International Airport. With approximately 45 acres of workable land, this parcel offers an ongoing agricultural use or a strategic investment in a region poised for future growth. The property includes two sizable barns, perfect for storage, farming operations, or other entrepreneurial ventures. A residential structure, currently a shell, presents the opportunity to renovate or rebuild to suit your specific vision, adding to the property's versatility. Nature enhances the appeal, with a serene creek flowing through the wooded back section, creating a peaceful environment abundant with wildlife and diverse tree species. This combination of productive land and natural beauty provides a rare blend of rural tranquility and potential business activity. Conveniently located just five minutes from Wiarton's town center, the area offers easy access to amenities, including grocery stores, financial institutions, medical facilities, retail, and recreational options like the local marina. This location balances the serenity of country living with the practicality of nearby town conveniences. Whether you're seeking a long-term investment, agricultural opportunity, or development potential, this 60-acre parcel represents a standout choice. With its strategic location, versatile infrastructure, and natural charm, it offers both immediate utility and the promise of future growth in a thriving community. (id:42776)
Keller Williams Realty Centres
316900 Hwy 6
Chatsworth, Ontario
55 acres of scenic farm with a 29acre feild, Osprey Loam soil, currently in beans. The 45'X40' bank barn has been meticously upkept and renovated to feature a large walk-out deck/balcony overlooking the feilds and indoor dry storage with new flooring for an RV with septic, well and hydro hook-up. Plus additional storage shed 19'4"x10'5". Relax and explore the trails, pond, and bush on this great property. Whether seeking a hunt camp, to add some land to your portfolio, or to build - this property has tons of potential. Conviently located along Hwy 6 just South of Chatsworth. ( 35' 2017 Mallard M33 RV included ) (id:42776)
Wilfred Mcintee & Co Limited
32 Finley Court
South Bruce, Ontario
MILDMAY RESIDENTAL LOTS, WATER, SEWER, HYDRO AND GAS AT STREET, BUYER PAYS OWN DEVELOPMENT FEES, , ZONING PERMITS BASEMENT UNIT, SELLER HAS HOME PACKAGES FOR LOTS AND WILL COMPLETE A HOME AND LOT PACJAGE AS WELL ON YOUR LOT, SEVERAL LOTS TO CHOSE FROM, LOT PRICE PLUS HST. THESE ARE VLC LOTS, VACANT LAND LOTS (id:42776)
Royal LePage Rcr Realty
1566 West Settlement Road
Dysart Et Al, Ontario
Welcome to 1566 West Settlement Road. A 3-bedroom, 1-bathroom home located in the heart of Haliburton County. Set on a private 17.42-acre parcel, this property offers a true escape into nature, complete with your own pond and direct frontage on a year-round municipal road. Enjoy tranquil views and indirect access to beautiful West Lake, just across the road perfect for canoeing, kayaking, or relaxing by the water. Surrounded by mature forest and close to scenic trails, it's an ideal spot for hiking, wildlife watching, and year-round outdoor activities. Inside, the home features a wood stove for added warmth and comfort, along with the convenience of in-home laundry. Whether you're seeking a seasonal retreat or a full-time residence, this property offers space, privacy, and a strong connection to the natural beauty of the Haliburton Highlands. (id:42776)
RE/MAX Professionals North Baumgartner Realty

