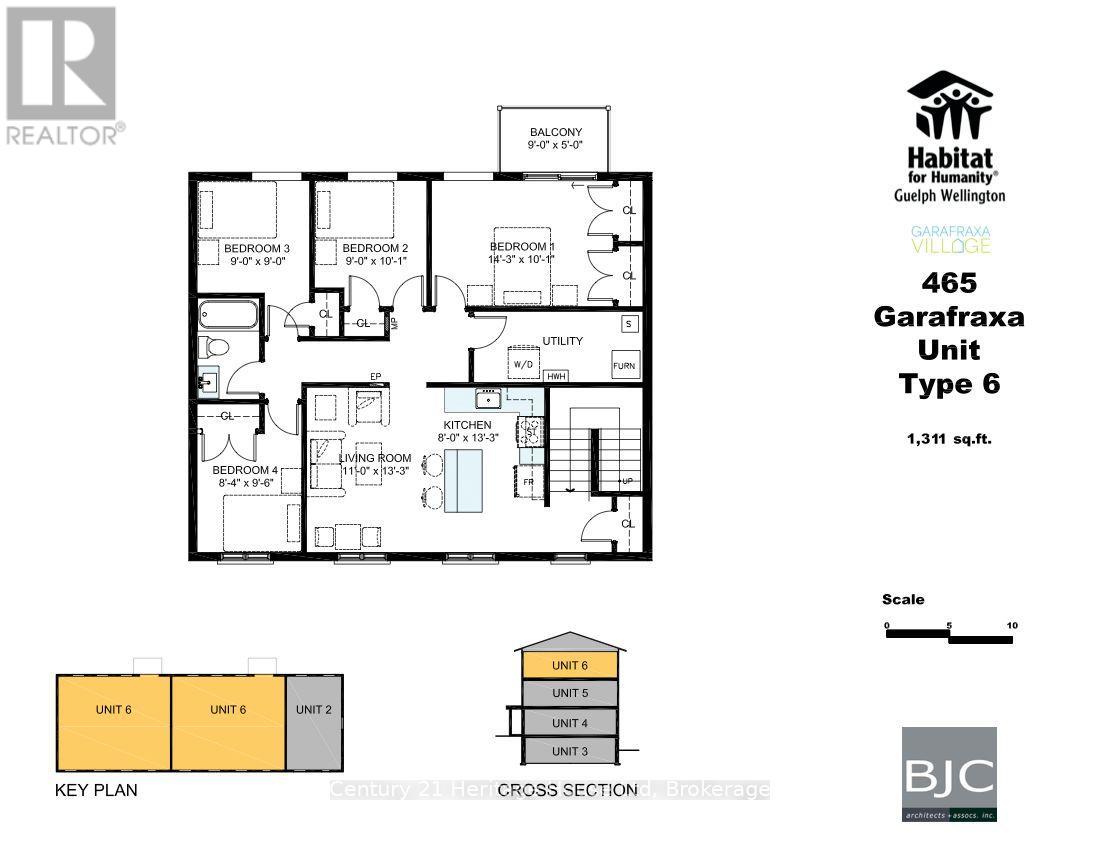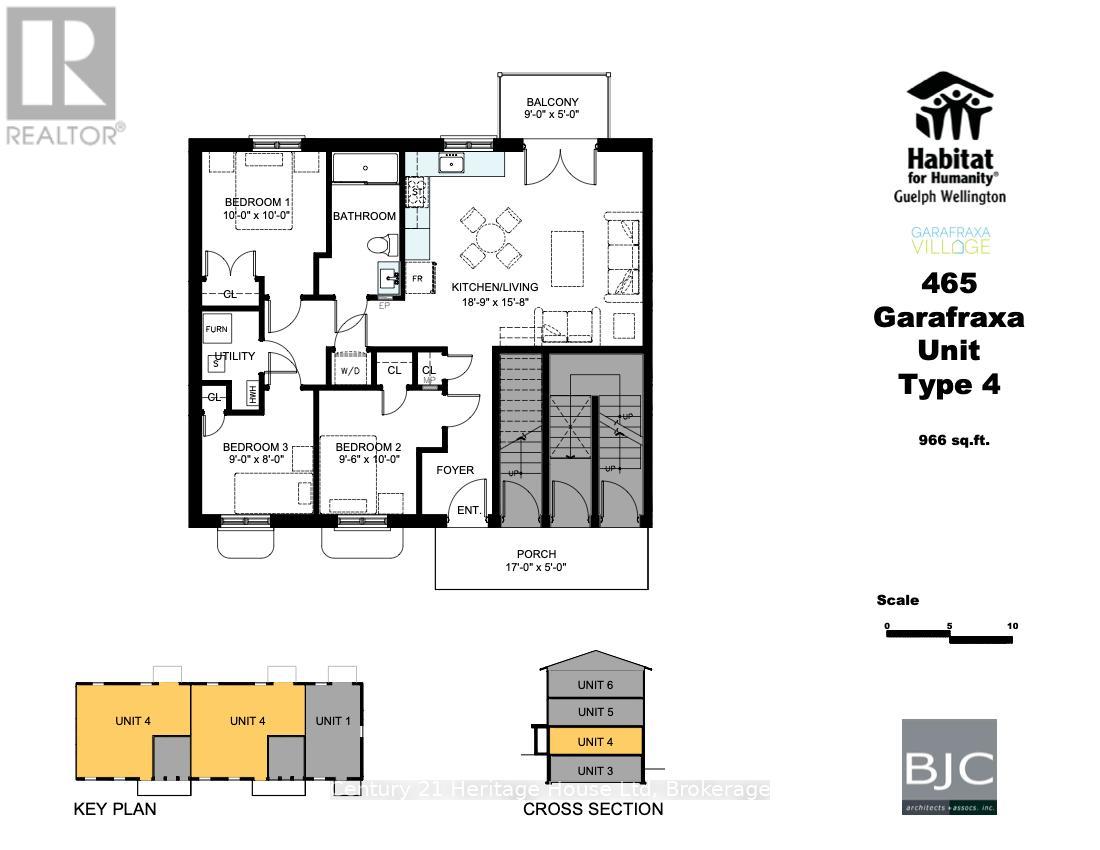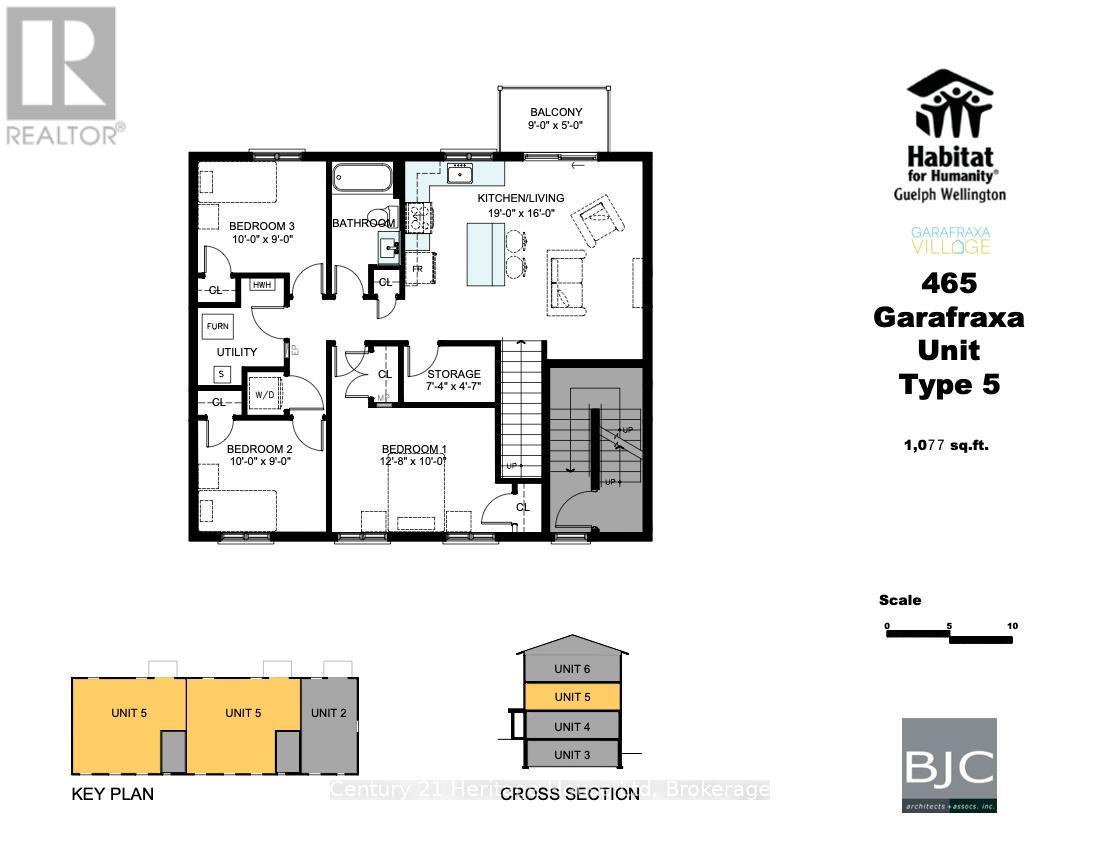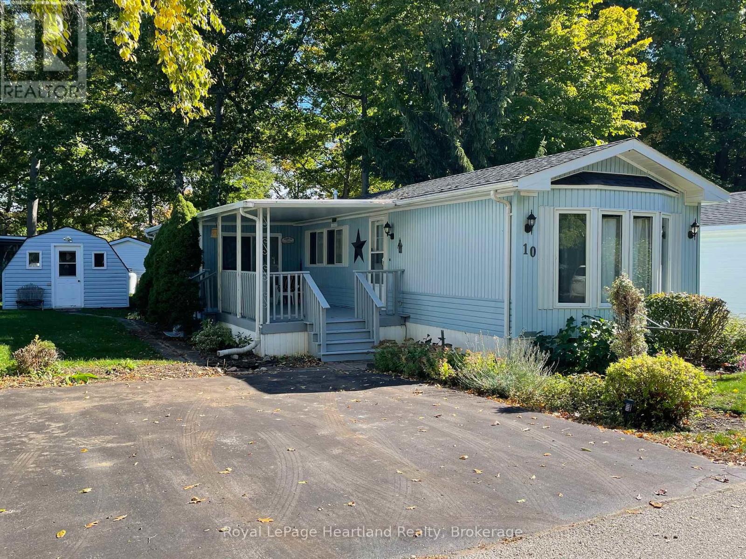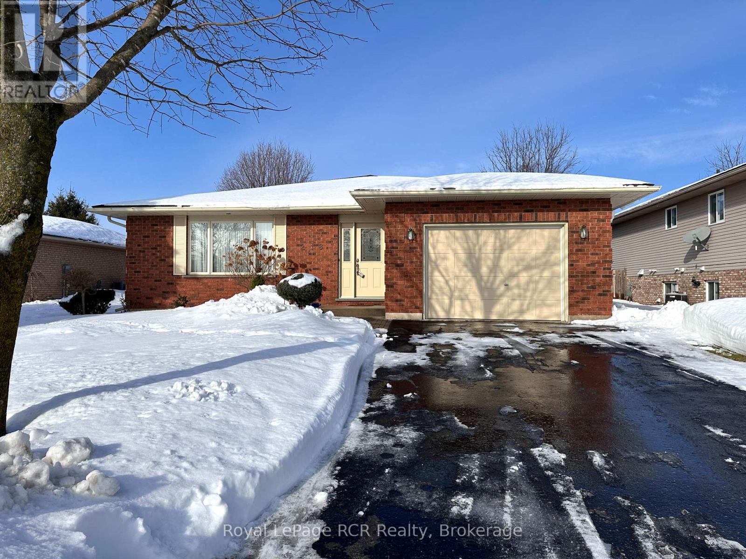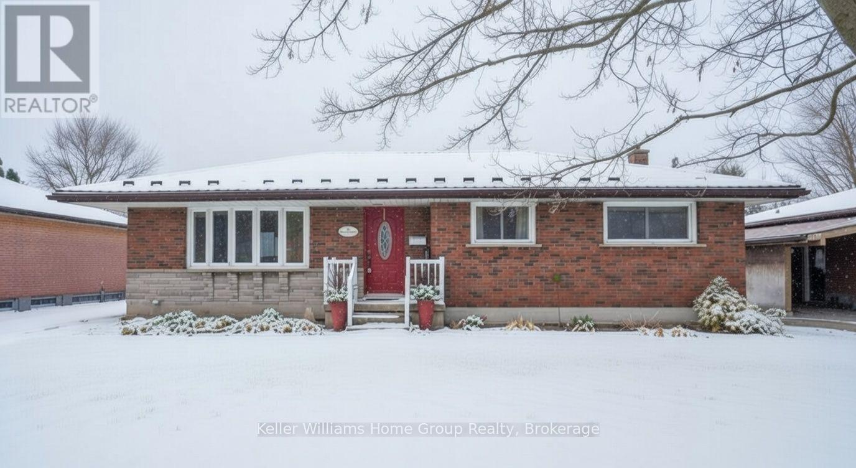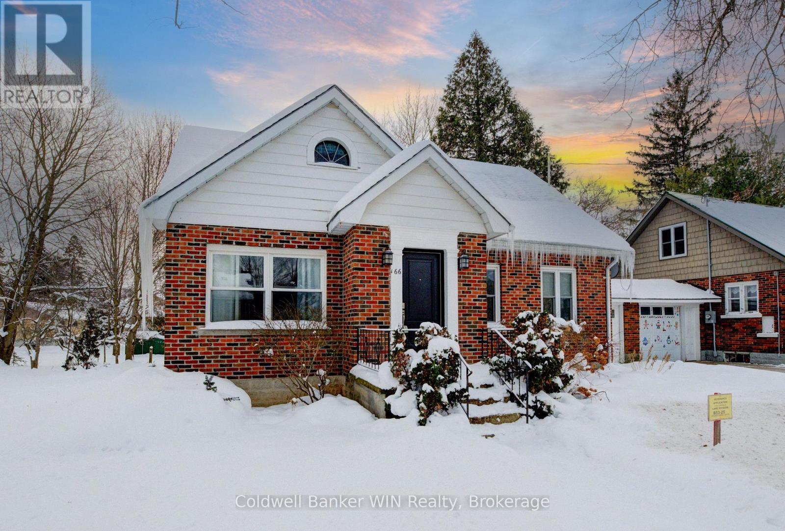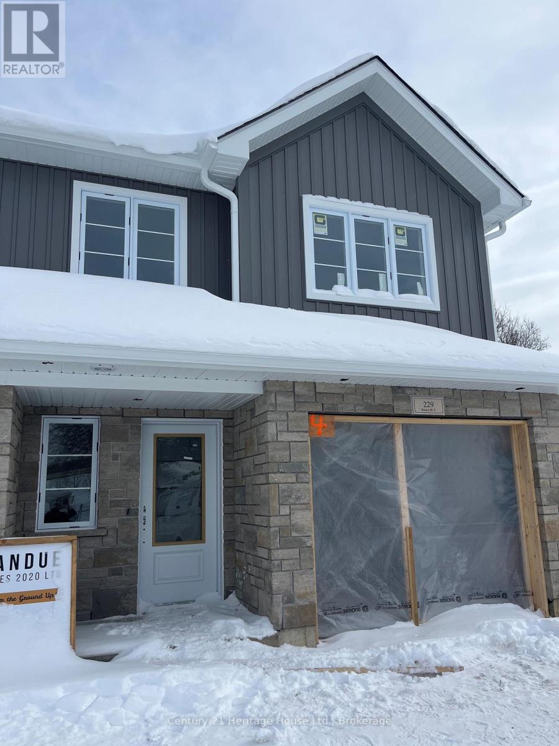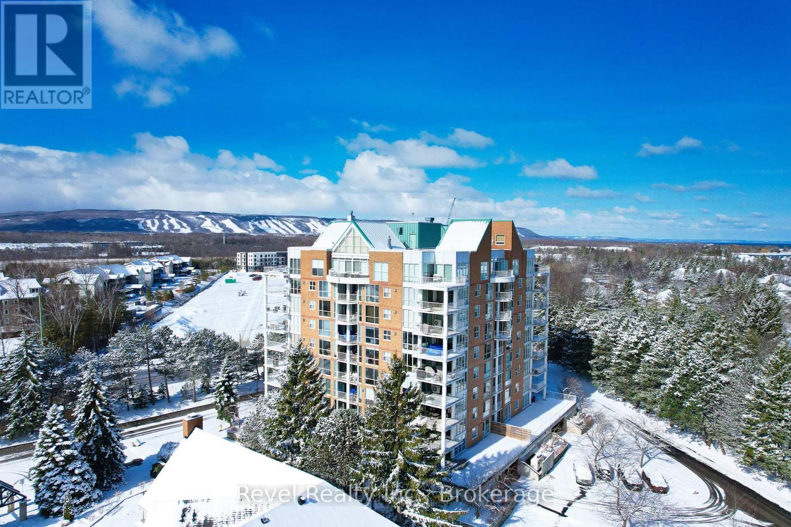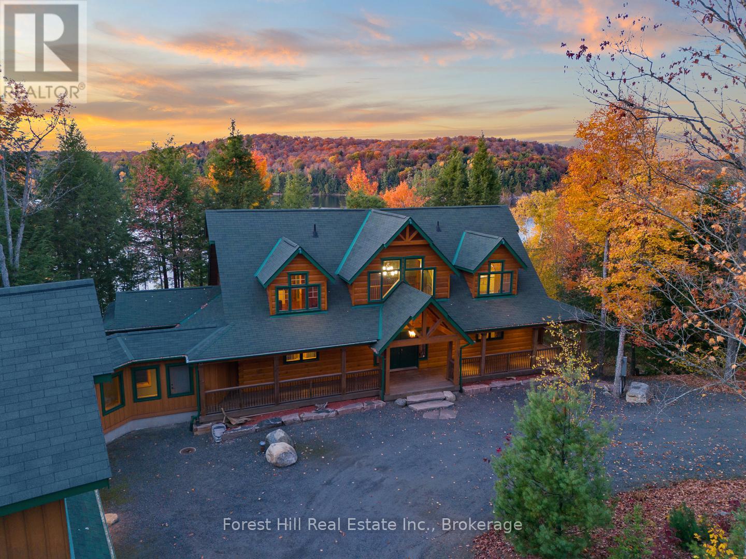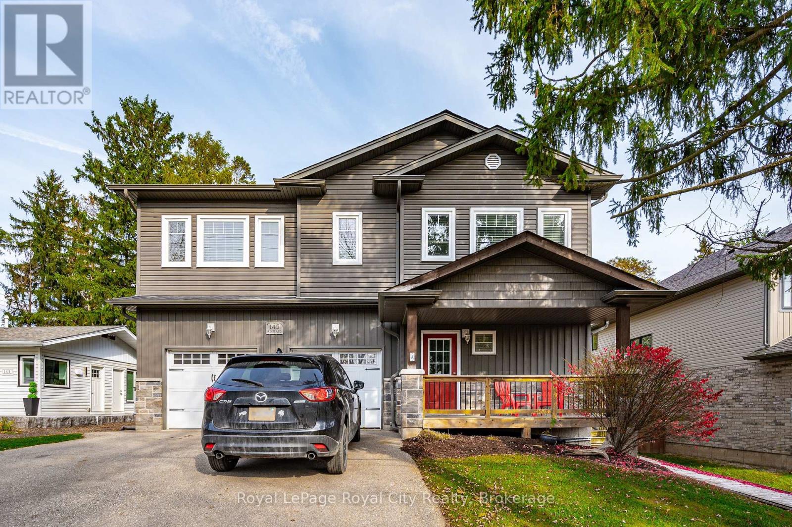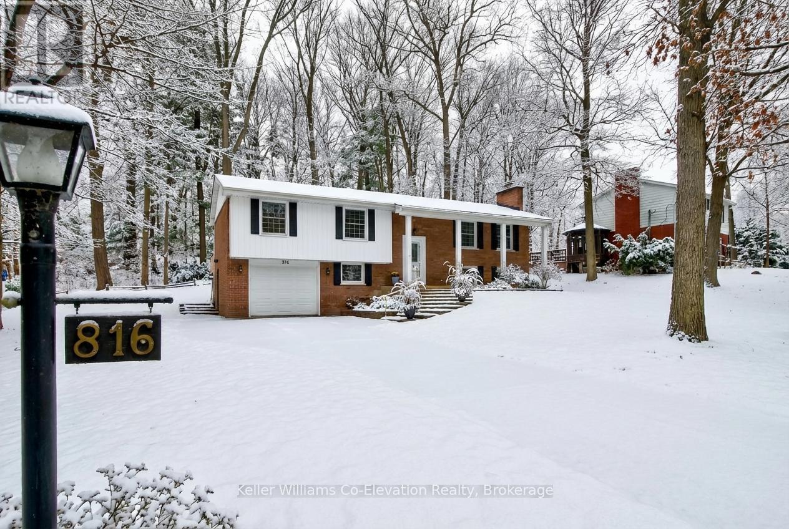3 - 465 Garafraxa Street W
Centre Wellington, Ontario
Welcome to Your New Beginning in Fergus! Discover modern living in this brand-new stacked townhouse community on Garafraxa Street West, where small-town charm meets contemporary comfort. Choose from thoughtfully designed 2, 3, and 4-bedroom models, perfect for first-time buyers, growing families, or anyone ready to trade the city hustle for a quieter, more relaxed lifestyle. Set in the heart of Fergus, this exciting new development offers the best of both worlds: peaceful surroundings with easy access to all the essentials. Just minutes from the newly built Groves Memorial Community Hospital, as well as scenic walking trails, and local parks, this neighbourhood is ideal for those who value wellness, nature, and a sense of community. Commuters and remote workers alike will love the balance of tranquility and connectivity. While you're only about an hour from the GTA, you'll feel miles away from the noise and congestion. A prime location, perfect for enjoying the nearby downtown Fergus shops, or strolling through the beautiful sites of Elora, life here moves at a pace that lets you appreciate every moment. Inside, every unit features modern finishes, open-concept layouts, and large windows for natural light. Enjoy smart, efficient design and stylish touches throughout, all crafted with today's homeowner in mind. Don't miss your chance to be part of a growing neighbourhood that's still affordable, still welcoming, and ready for your next chapter. Make your move to Fergus where community, comfort, and convenience come together. (id:42776)
Century 21 Heritage House Ltd
6 - 465 Garafraxa Street W
Centre Wellington, Ontario
Welcome to Your New Beginning in Fergus! Discover modern living in this brand-new stacked townhouse community on Garafraxa Street West, where small-town charm meets contemporary comfort. Choose from thoughtfully designed 2, 3, and 4-bedroom models, perfect for first-time buyers, growing families, or anyone ready to trade the city hustle for a quieter, more relaxed lifestyle. Set in the heart of Fergus, this exciting new development offers the best of both worlds: peaceful surroundings with easy access to all the essentials. Just minutes from the newly built Groves Memorial Community Hospital, as well as scenic walking trails, and local parks, this neighbourhood is ideal for those who value wellness, nature, and a sense of community. Commuters and remote workers alike will love the balance of tranquility and connectivity. While you're only about an hour from the GTA, you'll feel miles away from the noise and congestion. A prime location, perfect for enjoying the nearby downtown Fergus shops, or strolling through the beautiful sites of Elora, life here moves at a pace that lets you appreciate every moment. Inside, every unit features modern finishes, open-concept layouts, and large windows for natural light. Enjoy smart, efficient design and stylish touches throughout, all crafted with today's homeowner in mind. Don't miss your chance to be part of a growing neighbourhood that's still affordable, still welcoming, and ready for your next chapter. Make your move to Fergus where community, comfort, and convenience come together. (id:42776)
Century 21 Heritage House Ltd
5 - 465 Garafraxa Street W
Centre Wellington, Ontario
Welcome to Your New Beginning in Fergus! Discover modern living in this brand-new stacked townhouse community on Garafraxa Street West, where small-town charm meets contemporary comfort. Choose from thoughtfully designed 2, 3, and 4-bedroom models, perfect for first-time buyers, growing families, or anyone ready to trade the city hustle for a quieter, more relaxed lifestyle. Set in the heart of Fergus, this exciting new development offers the best of both worlds: peaceful surroundings with easy access to all the essentials. Just minutes from the newly built Groves Memorial Community Hospital, as well as scenic walking trails, and local parks, this neighbourhood is ideal for those who value wellness, nature, and a sense of community. Commuters and remote workers alike will love the balance of tranquility and connectivity. While you're only about an hour from the GTA, you'll feel miles away from the noise and congestion. A prime location, perfect for enjoying the nearby downtown Fergus shops, or strolling through the beautiful sites of Elora, life here moves at a pace that lets you appreciate every moment. Inside, every unit features modern finishes, open-concept layouts, and large windows for natural light. Enjoy smart, efficient design and stylish touches throughout, all crafted with today's homeowner in mind. Don't miss your chance to be part of a growing neighbourhood that's still affordable, still welcoming, and ready for your next chapter. Make your move to Fergus where community, comfort, and convenience come together. (id:42776)
Century 21 Heritage House Ltd
10 Cree Lane
Ashfield-Colborne-Wawanosh, Ontario
This well loved and maintained home offers over 1,100 square feet of comfortable living space in the highly sought-after 55+ "lakefront" land lease community, Meneset on the Lake. Featuring 2 bedrooms and 1 bathroom with a relaxing soaker tub, the layout includes a combined kitchen and dining area with an abundance of cabinetry and ample counter space, ideal for those who love to cook and entertain guests. The bright and welcoming family room is lined with windows to capture natural light and includes a cozy gas fireplace. A patio door leads to the spacious 20.6' x 10.6' covered deck, perfect for enjoying morning coffee or social gatherings on those warm summer days. The laundry is conveniently located in the hallway just outside the bedrooms and bathroom. Mature gardens line the home with a privacy hedge to the north of the lot and the shed to store off season items is towards the back of the lot. Residents of this vibrant and active community enjoy access to a clubhouse, bocce ball courts, community gardens, a private sandy beach and stunning views of Lake Huron. Capture breathtaking sunsets, bask in the sun on those hot summer days, watch the boats pass by or read a book at one of the lakefront lookout areas for all to enjoy. Just minutes from the Town of Goderich, this affordable home offers a relaxed lifestyle in a vibrant and scenic lakefront community. Assignment lease option is available. (id:42776)
Royal LePage Heartland Realty
218 4th Street Crescent
Hanover, Ontario
This well-maintained 5-bedroom, 3-bath 3 level backsplit at 218 4th St Crescent is located in one of Hanover's top subdivisions. Built in 1992, it features hardwood floors, a large foyer, interior garage access, spacious family and dining rooms, and eat-in kitchen. Upper level offers 4 bedrooms, main bath, ensuite, and an office/den with full glass French door to the deck. The lower level includes a rec room, additional bedroom, 3pc bath, laundry, ample storage, and a workshop with rear yard access that is landscaped with perennials. It is a great area that is within walking distance to restaurants, the raceway, P&H Centre, and Food Basics. This subdivision also offers its own updated Optimist Park that is perfect for the kids! Contact your Realtor for floor plans, more exterior photos and for a private showing. **Please note, some photos are virtually staged** (id:42776)
Royal LePage Rcr Realty
5 Bergin Avenue
Centre Wellington, Ontario
Beautiful Bungalow on a Spacious Lot. Welcome to 5 Bergin Avenue - a wonderfully maintained all brick bungalow set on a 66' x 122' mature lot in a quiet Fergus neighbourhood. With 1,074 sq ft of finished space above grade, this home offers comfort, charm, and functionality. Step inside to find hardwood flooring, a tastefully updated kitchen, and renovated bathrooms. Offering three bedrooms, this layout is perfect for families or those needing a home office or guest space. The finished basement adds even more living space with a rec room warmed by a gas fireplace and a 3-piece bathroom, making it ideal for entertaining or relaxing. Outside, enjoy a large concrete patio, gazebo, and a detached 12' x 20' shed-perfect for storage or hobbies. The durable metal roof provides long-term peace of mind and low maintenance. This home is truly move-in ready and located close to parks, schools, and all that Fergus has to offer. Don't miss out. (id:42776)
Keller Williams Home Group Realty
166 Birmingham Street E
Wellington North, Ontario
First time offered for sale !!! This home is the former manse for St. Andrew's Presbyterian Church. It is situated on a lovely lot with mature shade trees. The view from the deck overlooks the rear yard as well as the rear yards of a number of properties providing a parklike setting. It features 3 bedrooms including a ground floor bedroom, a single bath and an open concept kitchen/dining/living room. This home is situated on a quiet, tree-lined street close to shopping, public and high schools. (id:42776)
Coldwell Banker Win Realty
4 - 229 Bruce Street S
West Grey, Ontario
Welcome to Unit 4 -229 Bruce St South Durham to these custom built townhomes by Candue Homes 2020 Ltd!! Built on slab is this townhouse which features in-floor heating & a natural gas furnace. This 2-storey home has 3 bedrooms , 3 baths, luxury vinyl plank floors, quartz in the kitchen & bathroom. There is an electric fireplace & more. Great inclusions package with appliances, hot water heater, water softner & garage door opener. Get in on this outside unit while you can. Great units for a Great Price!! call today for more info! (id:42776)
Century 21 Heritage House Ltd.
305 - 24 Ramblings Way
Collingwood, Ontario
Welcome to Unit 305 in Bayview Tower at Ruperts Landing one of Collingwood's most desirable waterfront communities! This 2-bedroom, 2-bathroom condo offers a blend of comfort and low-maintenance resort-inspired living. Step into a bright, open-concept layout featuring expansive windows that bring natural light inside. The kitchen is thoughtfully designed with appliances included- Fridge, stove, dishwasher, washer, dryer, ample cabinetry, and a convenient breakfast bar perfect for everyday living or entertaining guests. Relax in the spacious living room, complete with walk-out to a private covered balcony, where you can enjoy the fresh Georgian Bay air. The primary suite is spacious with a walkout to the balcony, ensuite bathroom and large closet. The second bedroom is ideal for guests, a home office, or family use. Residents of Ruperts Landing enjoy exclusive access to a wealth of amenities, including a private marina with kayak and paddleboard storage, an indoor pool, hot tub, sauna, fitness centre, tennis and pickleball courts, and a fully equipped renovated clubhouse offering social and recreational activities. Rupert's Landing is located along the Georgian Trail, just minutes from downtown Collingwood, Blue Mountain, premier golf courses, and easy access to Blue Mountain, this vibrant community is the perfect four-season lifestyle destination. Unit 305 includes one outdoor surface parking space and access to common parking. (id:42776)
Revel Realty Inc.
5017 Kawagama Lake Road
Dysart Et Al, Ontario
Impressively magnificent custom-built log home (True North - 4,560 sf ft) and over-sized, triple-car garage with a 2-bedroom guest loft on 8+ acres with 500+ feet of shoreline PRIVACY + 90' dock system! Pride of ownership, care and maintenance of the buildings and property are quite evident, as one explores this special listing on the south shore of Kawagama Lake, the largest lake in Haliburton with 240' of depth which supports lake trout & bass. This winterized log home is quite visually-striking with features that include its King Post designed entrance, lofted great room with a floor-to-ceiling granite stone fireplace, hardwood + pine flooring and pine accents throughout. The living area is an open concept and shared with a custom-designed kitchen and dining area with walkout to a screened-in gazebo area. The cottage has once slept 16 people and has 6-bedrooms and 4 bathrooms. The basement is finished with in-floor radiant heating and has a lakeside walkout on the ground level. Heated/covered breezeway from main dwelling to the garage/guest quarters. Drilled well, 2 septic systems (i.e. main cottage/home and for the guest area above the garage), geo-thermal heating & cooling system via lake water, backup generator, security system, high-speed internet, etc. The spacious primary bedroom is on the main floor and boasts a sunrise, soaking/jet~streamed Azzura tub, 5-piece bathroom, extra insulation in ceiling and wall for sound reduction and walk-in closet. Beautifully landscaped with granite rock stairs to the lake and a separate trail for an ATV or golf cart. Granite rock designed, outdoor fire pit, located under dark skies, bright stars and planets above. There is a vast network of trails on crown land nearby for hiking, ATVing, snowshoeing, snowmobiling and so much more! Convenient 4-season road access. This fantastic property is located just under 3 hours from Toronto. The SUNSETS and calls of loons, wolves and owls are FREE! Buy-in tennis crt option. (id:42776)
Forest Hill Real Estate Inc.
145 Kertland Street
Centre Wellington, Ontario
Great opportunity here to live in one unit and have the other unit as a fantastic mortgage helper! Perfect option for those wanting to downsize but don't want a condo. And the strong rental income will improve affordability for many home purchasers while building equity in home ownership. Or of course, potential for an ideal MULTI-GENERATIONAL living arrangement. INVESTORS will want to look at this one too. Quality built duplexed home (single family dwelling with legal accessory apartment), with upper 3 bedroom unit and main level 2 bedroom unit. Designed so both units are above grade. Completely separate mechanicals and separately metered. Be sure to check out the floorplans. Attached two car garage, one for each resident. Separately fenced backyards for each unit. Multi-unit homes like this do not come to market often. Close to all amenities, walking trail, Bissell Park and Downtown Elora. Book your showing today. (id:42776)
Royal LePage Royal City Realty
816 Portage Park Lane
Midland, Ontario
Just steps from Gawley Park Beach & the Midland Rotary Trail, this incredible family home offers seasonal water views, nearly half an acre of privacy, and the perfect blend of comfort and space. The large new deck (2024) overlooks a peaceful backyard surrounded by nature - ideal for morning coffee or summer gatherings. Inside, you'll find a bright and spacious main-floor family room with a cozy gas fireplace, formal living and dining room, 3 bedrooms up, 1 down, and 2 full baths, giving everyone room to spread out. The kitchen features an abundance of counters and cabinetry and the functional layout make everyday living easy, while the finished lower level adds great flexibility for guests with a spacious bonus room and den in addition to the large front bedroom or rec room space. This home offers so many entertaining options or it could make a great home office and offers convenient inside access to the lower level through the garage. With a new Septic System installed in 2014, new shingles-front (2025) and back (2021), plus a terrific family-friendly community just a short stroll to the water, this home offers the best of both worlds-year-round living or a perfect Georgian Bay retreat. (id:42776)
Keller Williams Co-Elevation Realty

