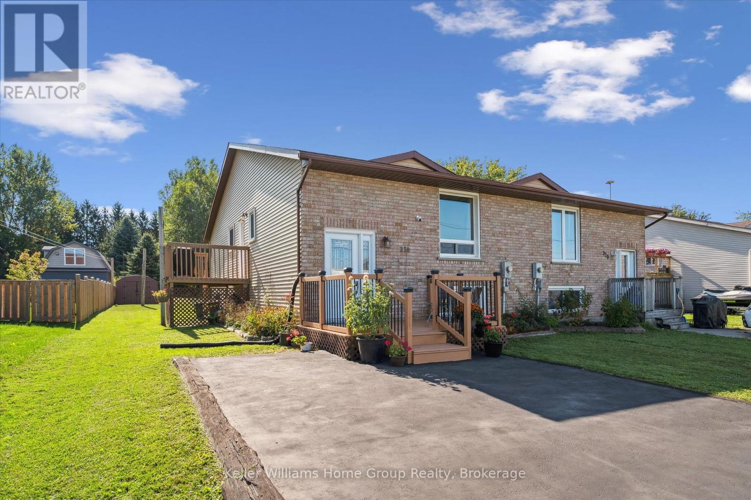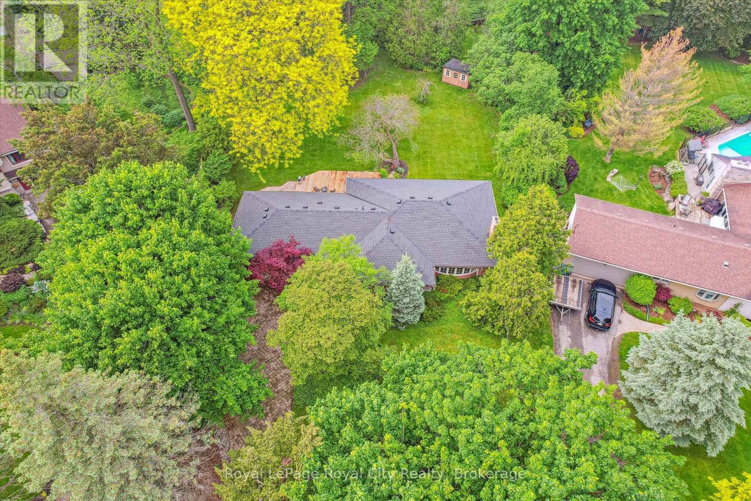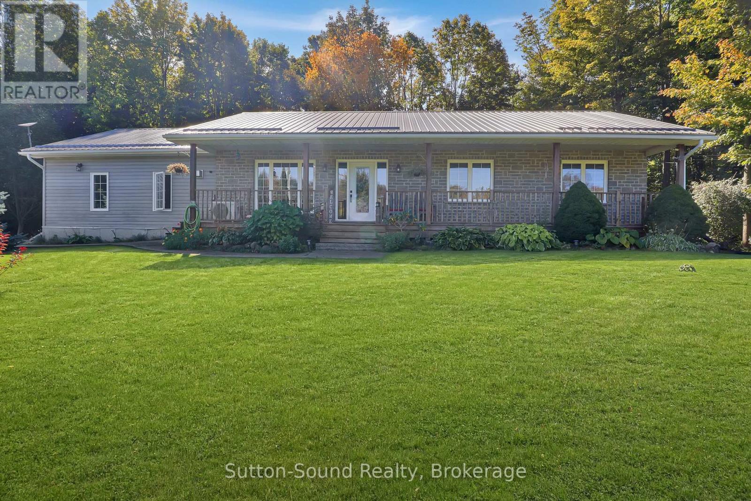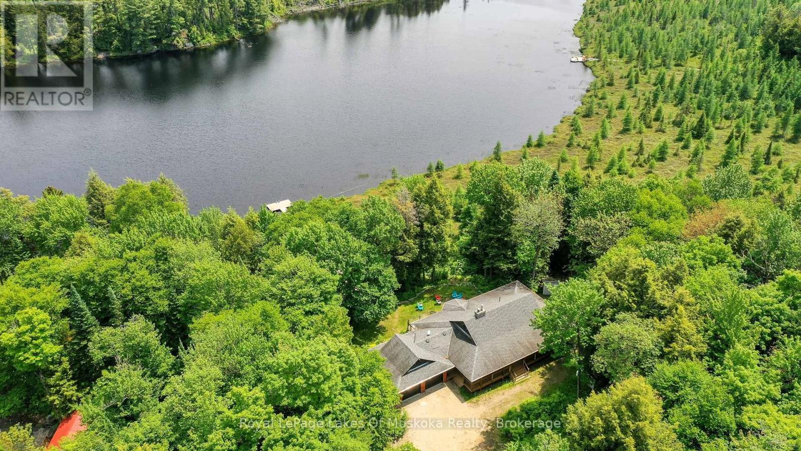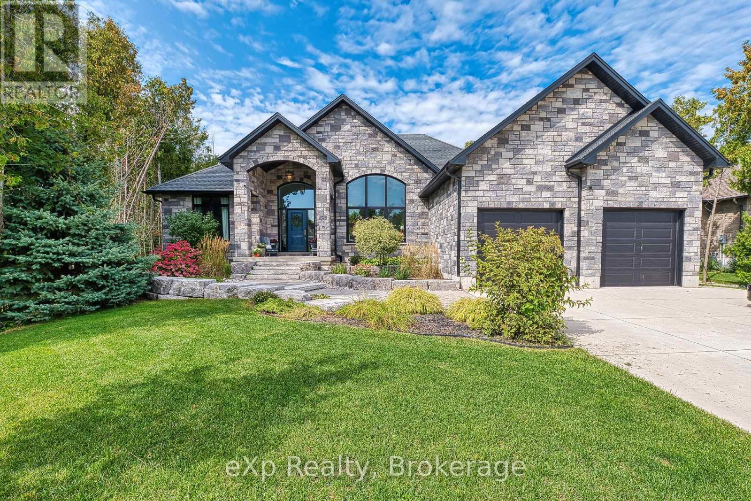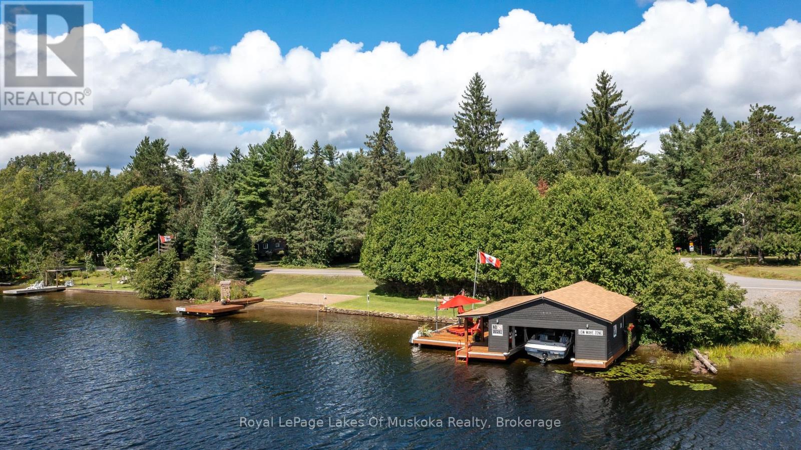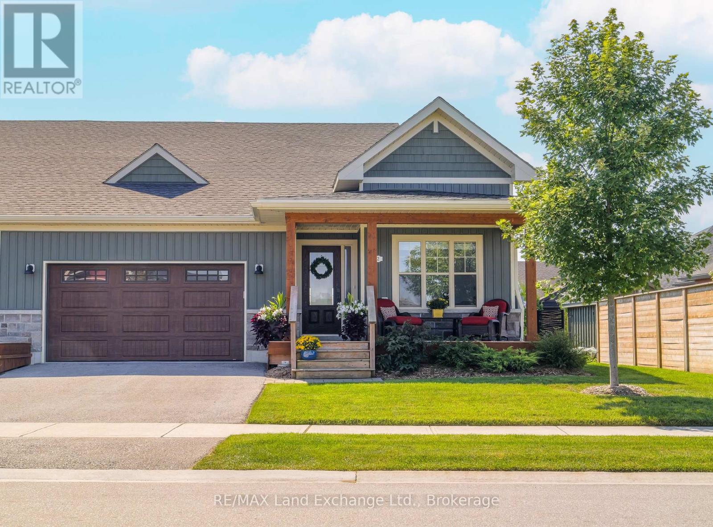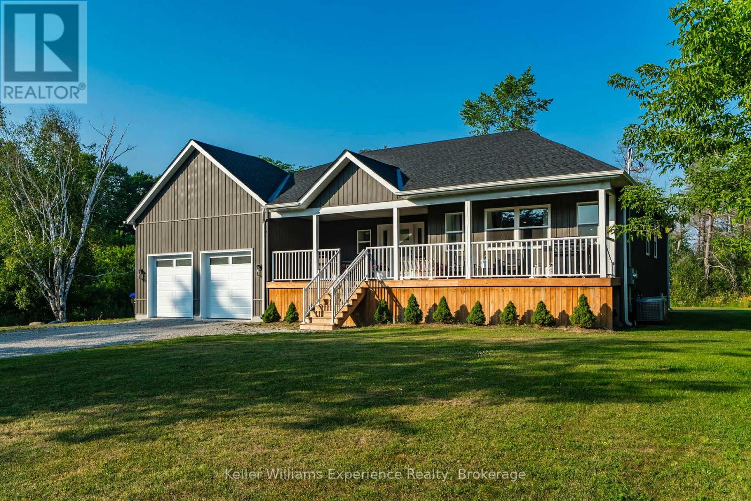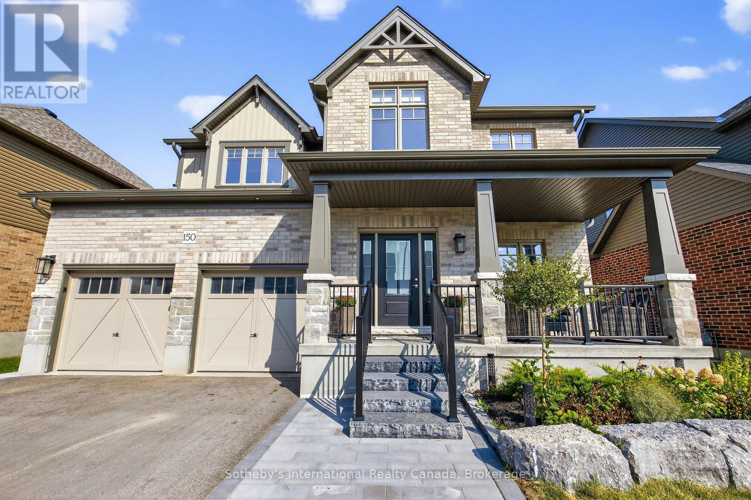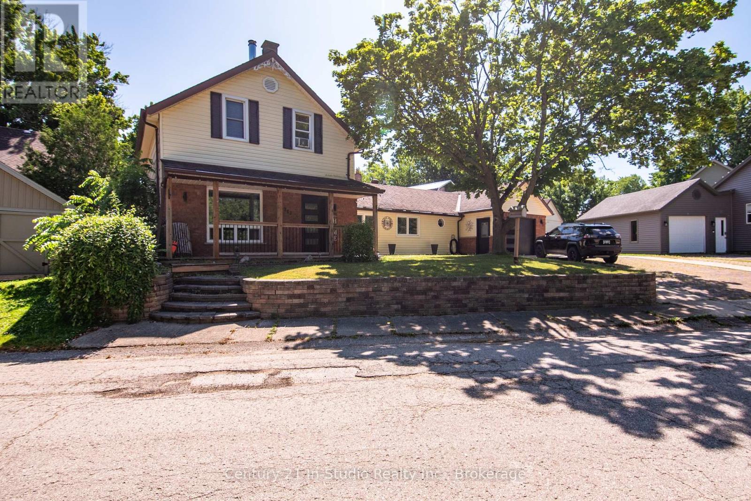230 Gordon Street
Centre Wellington, Ontario
Welcome to this 3-bedroom, 1-bathroom raised bungalow set on an incredible 400 deep lot in Fergus. Recently updated, this semi-detached home offers a bright and welcoming layout with a modernized kitchen, refreshed bathroom, and freshly painted interiors throughout. The spacious principal rooms are filled with natural light, creating an inviting atmosphere for everyday living. The unfinished basement provides plenty of opportunity to expand your living space, whether you're envisioning a family rec room, home office, gym or maybe you just need a great hangout for kids. Outside, the backyard is already home to established gardens, with ample room left for play, entertaining, or simply enjoying the outdoors. Ideally located within walking distance to groceries, schools, and scenic trails, this property blends convenience with a sense of space an excellent opportunity to make Fergus your home. (id:42776)
Keller Williams Home Group Realty
29 Lynwood Place
Guelph, Ontario
Once in a lifetime opportunity on one of Guelphs Most Coveted Streets. Nestled on the quiet, court portion of Lynwood Place, this charming brick bungalow sits on an extraordinary 0.53-acre pie-shaped lot - a true country in the city experience. Homes rarely come available in this tightly held enclave, and its easy to see why. Peaceful, picturesque, and centrally located, this hidden pocket is a gem. Lovingly maintained by the same family for 66 years, the home is rich with history and special touches - like the maple tree planted in the front yard in 1967 to mark Canadas Centennial. Inside, the 1,728 sqft layout features 3+1 bedrooms, 3 bathrooms, and a finished basement, offering flexibility for growing families or those looking to downsize without compromise. The living room showcases a large bay window and a beautiful fireplace, while the rear of the home is lined with expansive windows that flood the space with natural light and frame stunning views of the lush backyard. Whether you envision adding an inground pool, expanding the footprint, or simply cultivating the gardens of your dreams, this oversized lot offers endless potential. Don't miss your chance - properties like this don't come up often, and it may be another 66 years before you see one like it again. (id:42776)
Royal LePage Royal City Realty
836 11th Street W
Owen Sound, Ontario
Welcome to 836 11th St W, a well-situated home offering comfort, convenience, and plenty of potential. This property is located close to schools, parks, shopping, and the downtown core. Inside, you'll find bright and functional living spaces, including a welcoming main floor layout, a practical kitchen, dining area, and comfortable bedrooms with a full bath upstairs redone in 2014. The property also offers a 3 season sunroom at the front of the house, a private yard with room to relax or garden, along with a 2 car garage or workshop. The lower level offers additional living space and a new gas stove (2018), perfect for cozy evenings. This home has been thoughtfully maintained with a new roof (2023) and new eavestroughs (2025), providing peace of mind for years to come. Whether you're a first-time buyer, downsizing, or seeking an investment opportunity, this home combines value and location in one appealing package. (id:42776)
RE/MAX Grey Bruce Realty Inc.
462434 Concession 24 Concession
Georgian Bluffs, Ontario
Custom built 3 bedroom home situated on a wonderfully landscaped lot. Home positioned towards rear of lot and provides a beautiful front yard and rear yard that is very private. While sitting on the front porch you can overlook your forever property. Interior is open concept plus a wonderful 4 season sunroom. Mainfloor laundry room plus a 2 pc. bath located conveniently from garage entrance. Freshly painted throughout and all new trim. Detached garage has 220 amp. service. Home is wired for a generator. Full crawl space for storage. Nature at its best and only 20 minutes from Owen Sound/Wiarton. (id:42776)
Sutton-Sound Realty
117 Elm Street
Collingwood, Ontario
Endless opportunity at this charming century home on one of Collingwood's sought-after "Tree Streets"! The upper level offers a self-contained, 1-bedroom in-law suite with a separate entrance, full kitchen, and bathroom - ideal for multi-generational living, future income potential or an easy conversion to a single-family home. The bright main floor features 2 bedrooms, a family room, bathroom, laundry, kitchen and dining area (which can also serve as a 3rd bedroom). A spacious detached double car garage with loft provides storage, workshop or studio potential, plus a garden shed and ample parking on this deep, full-town lot. Enjoy the large back deck, mature trees and welcoming front porch with swing. Walk or bike to the Awenda Gathering splash pad, Arboretum, Centennial Pool, skateboard park, dog park and baseball fields. Close to restaurants, downtown, and a short drive to ski hills, golf and beaches. This could be the one! (id:42776)
Century 21 Millennium Inc.
1420 Limberlost Road
Lake Of Bays, Ontario
Exceptional offering, ideal 3.2 acres, 215' lakefront on pristine Pell Lake offering an Algonquin Park feel as you look across the lake towards the Limberlost Forest and Wildlife Reserve only minutes to Hidden Valley ski hill, golf courses and 15 minutes to vibrant downtown Huntsville. Pen Lake beach and boat ramp offering 40 miles of boating is less than 5 minutes away. Absolutely breathtaking views and such a serene setting with only 7 owners on the lake. This thoughtfully designed 1741 sq ft bungalow with full walk out finished lower level features 5 bedrooms and 3 full bathrooms and is nestled privately from the year round road. The main level boasts a gourmet style kitchen with huge center island, dining overlooking lake vistas, family size living room with vaulted pine ceilings and wood burning fireplace. Main level laundry. Primary bedroom boasts an ensuite and walk out double patio doors to the Muskoka room. 3 bedrooms main level and 2 in the lower. Lower level features great room for movie nights, games room including a foosball table, pool table, and electric fireplace. Adjacent room with bar, sink and fridge is great for entertaining or for additional guests. Main level large mud room/foyer could be good for an artist studio as well. Walk out on lakeside to decking with bbq and another access to the Muskoka room. Waterside firepit with all exterior furniture included. Dock was recently installed and has a deck/platform to enjoy sitting on the water and the fabulous island view! Lakefront is 3' deep at the end. Walk around covered deck from rear to front of the house. Large double car garage, air conditioning, new furnace October 2025, wired in generator, small barn style storage building and sheds for your firewood and outdoor tools and toys. Comes outfitted with furnishings, bedding, towels, boats on site, just a few staging items excluded. Equipped and ready for you to enjoy this summer! Airbnb ready if desired, ask for info and income. (id:42776)
Royal LePage Lakes Of Muskoka Realty
9 Westgate Drive
Saugeen Shores, Ontario
Welcome to 9 Westgate Drive, an exquisite custom-built Snyder home nestled in the prestigious neighborhood of Saugeen Shores. This stunning residence is just minutes away from the picturesque walking trails and the scenic shore road, offering a beautiful pathway that leads directly to downtown Southampton, the marina, and the sandy shores of Port Elgin Main Beach.This six-year-old home is situated on a sprawling tree-lined lot, providing an abundance of privacy. Step inside to discover a bright and airy interior featuring soaring vaulted ceilings and beautiful engineered hardwood flooring throughout the main floor. The kitchen will simply take your breath away, offering ample space for cooking, plenty of cupboard storage, and a lovely pantry. Quartz countertops add a touch of elegance, while sliding doors from the dining room lead out to an extremely large and beautiful deck, perfect for entertaining or enjoying peaceful outdoor moments.The spacious layout includes three well-appointed bedrooms and two elegant bathrooms, with the primary suite boasting a luxurious en suite complete with a rainfall shower and a generously sized soaker tub. The primary bedroom also features a large walk-in closet, while the great room is adorned with stunning windows that seamlessly blend indoor comfort with the beauty of the outdoors. Backing onto a scenic green space, this home offers complete privacy, ensuring youll never have neighbors directly behind you.The fully finished basement adds even more value, featuring two additional bedrooms and another four-piece bathroom, making it perfect for family gatherings or hosting friends. With everything you need conveniently located on the main floor, this true bungalow provides both functionality and elegance. The exterior is adorned with beautiful stonework, enhancing its curb appeal. This breathtaking home is a must-see schedule your viewing today and experience the perfect blend of luxury and tranquility at 9 Westgate Drive! (id:42776)
Exp Realty
2 Leslie Drive W
Bracebridge, Ontario
With 150 frontage accessing Lake Muskoka, a grandfathered boathouse, two docks, a fully renovated home and a guest bunkie you literally have everything that you could ever want in a Muskoka property! There is plenty of room for the whole family in a renovated home (1800 sq.ft.)+/- that boasts solid hardwood floors, large custom kitchen, granite counters with high-end appliances, PFA, CA, a stunning original stone wood burning fireplace and a recently renovated large primary suite with large custom walk-in closet, beautiful custom primary bath and walkout to the rear private hot tub retreat. The main 4 piece bath satisfies the needs of the second bedroom as well as any guests. The custom vaulted ceiling with six skylights provides natural light that adds an ambiance often enjoyed while overlooking the waters edge. Additionally the main floor offers an open, bright office. The lower level contains another bedroom, full bathroom, rec room with fireplace and a complete bar as well as an excellent storage room and full laundry room. The guest bunkie can host up to 6 people comfortably, has a 2-piece bath, propane fireplace and AC, so it is excellent for overflow guests year round. The grandfathered boathouse (2010) and two docks are positioned to offer full usage of your frontage that is level with its own beach giving ample room for enjoying every game the family wants to play. The detached oversized (900 sq.ft)+/- double garage has a 3rd garage door to the rear yard for ease of access. The property is fully landscaped and the circular driveway is newly paved. This is a location that is close to town yet just a quick ride to Lake Muskoka for all of the destination boating you could ask for. (id:42776)
Royal LePage Lakes Of Muskoka Realty
1 - 2 Fairway Lane
Saugeen Shores, Ontario
Desirable end unit townhouse backing onto the 4th green at The Club at Westlinks in beautiful Port Elgin. Enjoy the convenience of condo living in this stylish bungaloft, featuring a finished basement & a double-car garage. The main floor, with the loft, offers 1,513 square feet. The full basement was finished in 2025 & features over 1,000 square feet of living space, along with a utility/storage room. Spacious unit with 3 bedrooms, 3 living areas & 4 bathrooms. You don't need to worry about golf balls in the backyard; this condo is perfectly situated to take in the fabulous views without compromising privacy. Bright & airy with large windows, a patio door & high ceilings. This unit has it all, built in 2019, loaded with upgrades throughout, freshly painted, & the basement was finished in 2025. The main level floor plan: open concept kitchen, dining area, living room, 2 bedrooms, an ensuite bathroom, a 4-piece guest bathroom, laundry room & a large foyer. The loft overlooks the living room & has a 2 pc bathroom. The finished basement offers a family room, a large bedroom, a bathroom, a utility/storage room & ample closets. Features include a 9' kitchen island, natural gas fireplace with shiplap surround, custom blinds, a back deck & privacy fences, an ensuite with linen tower, shiplap accent wall, walk-in closet, a kitchen pantry, his & hers closets in the 3rd bedroom, a tile shower, natural gas connections for stove, bbq and dryer, hardwood staircases, and carpet-free. The condo fee is $460.00 per month & includes a sports membership. The sports membership includes 2 full adult golf memberships, use of the tennis/pickle-ball court, & the exercise room. The Club at Westlink is a scenic 12-hole links-style golf course. Fairway Lane is a municipal road & is conveniently located on the east side of Port Elgin, close to amenities & the senior high school. The Westlinks development is suitable for all ages. Check out the multimedia tour & schedule an appointment. (id:42776)
RE/MAX Land Exchange Ltd.
2425 Old Fort Road
Tay, Ontario
Welcome to 2425 Old Fort Road, a custom-built 3-bedroom, 3-bath raised bungalow set on a peaceful and private 2-acre lot, offering the perfect blend of modern design and country living. Thoughtfully crafted with quality finishes throughout, this home features an openconcept layout with a stunning kitchen that includes a large island, quartz countertops, and stainless steel appliances ideal for both everyday living and entertaining. The spacious primary bedroom boasts a luxurious ensuite and a generous walk-in closet. Built for comfort and efficiency, the home includes an ICF foundation, propane forced air heating, central air, an owned hot water heater, and a rough-in for a basement bathroom, providing excellent potential for additional living space. A double car garage with inside entry, a drilled well, and septic system complete this move-in-ready home. Enjoy nearby trails, kayaking adventures at St. Marie Among the Hurons, and nature exploration at the Wye Marsh Wildlife Centre all just minutes from your doorstep (id:42776)
Keller Williams Experience Realty
150 Plewes Drive
Collingwood, Ontario
One of a kind floor plan on extra wide green space lot in great family neighbourhood of Summit View. This "Kensington" model boasts a fully finished lower level walk-out in-law suite w/separate entrance from garage, 1 bedroom, family rm & wet bar, ideal for those who need extra space. From the moment you enter you will notice pride of ownership and attention to detail. A main floor Great Rm is open to the breakfast area and large kitchen w/stainless appl., quartz counters, double sink & large island. A main floor den could easily be used as an extra bedroom or office. The 2nd floor has 3 generous bdrms incl. a Primary Bedroom w/5 piece ensuite. Situated on a premium lot backing onto town owned green space, this home is filled with natural light, has plenty of storage, vacusweep, pot lights throughout, and a double car garage w/inside entry. Summit View is a family friendly neighbourhood walking distance to trails and den Bok Family Park. Book your private showing and get ready to be wowed! (id:42776)
Sotheby's International Realty Canada
267 Mill Drive
Arran-Elderslie, Ontario
Welcome to 267 Mill Drive, Paisley! This lovely home is tucked away on a quiet street in the charming village of Paisley, Ontario a friendly and scenic community where the Teeswater and Saugeen Rivers meet. Known for its small-town charm, artistic spirit, and beautiful natural surroundings, Paisley is a wonderful place to live, explore, and unwind. The home sits across the road from the peaceful Teeswater River, offering calming views and easy access to nature right in your own front yard. Enjoy watching the water flow by or take a walk along nearby trails. Inside, the home is bright and welcoming, with large windows that let in plenty of natural light. The kitchen has been updated with modern finishes, new backsplash and including sleek granite countertops stainless steel appliances, and stylish cabinetry, making it both practical and attractive. The flooring throughout the main living areas is durable and easy to care for, adding to the home's clean, updated look. You'll also appreciate the smart upgrades like a Generac generator, tankless water heater, and central air conditioning giving you comfort and peace of mind all year round. Step outside to enjoy the sunshine on either the front or back deck both perfect spots for relaxing, hosting a BBQ, or simply enjoying the peaceful surroundings. Some recent updates you don't want to miss: 15000 Watt Generac Generator(2022), Lennox AC(2023), Tankless Water Heater(2023), Main-Floor Flooring Engineered Hardwood (2021), Bathroom updates (2023) Front and Garage doors (2021), Front and Back Deck (2023)/2024), Backsplash kitchen (2024), Granite Countertops(2021), Door Handles (2024), Gas Stove, Washer Dryer(2021) Dishwasher, Refrigerator and upright Freezer (2024). This is a move-in ready home in a truly special location. Come see it for yourself book your showing today! (id:42776)
Century 21 In-Studio Realty Inc.

