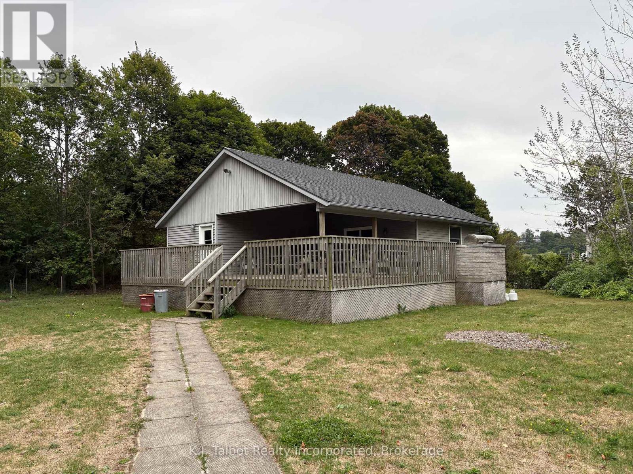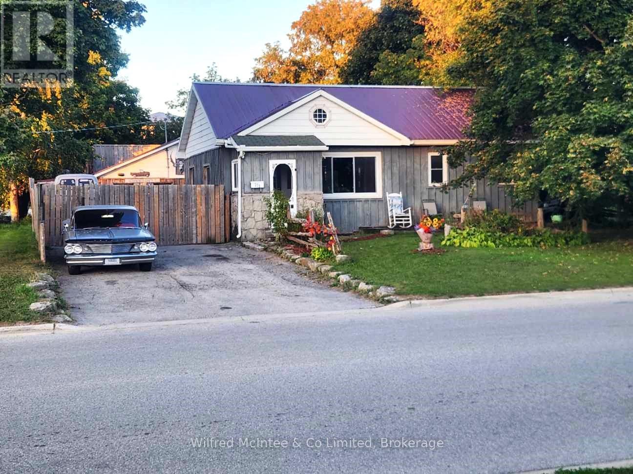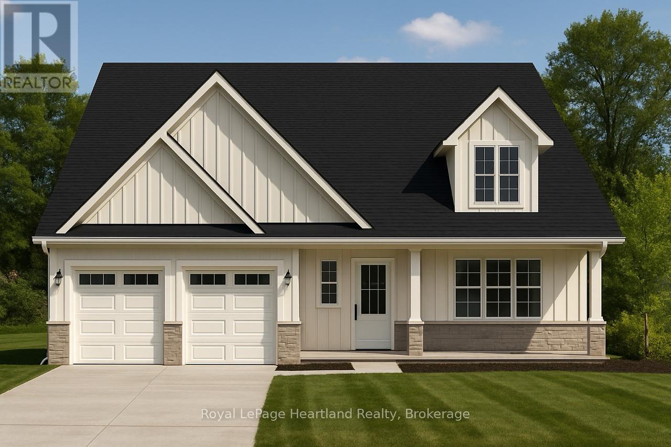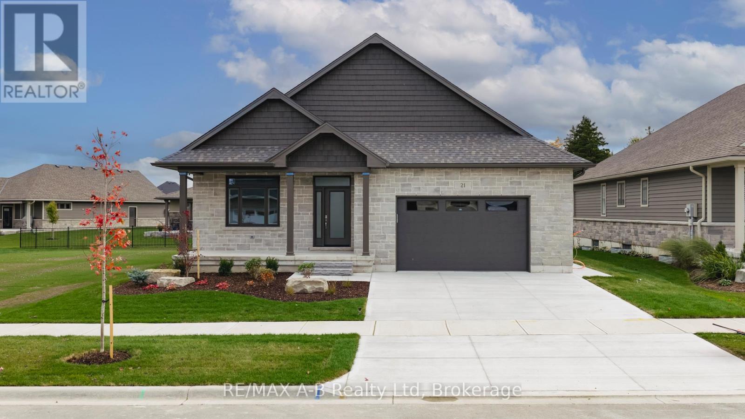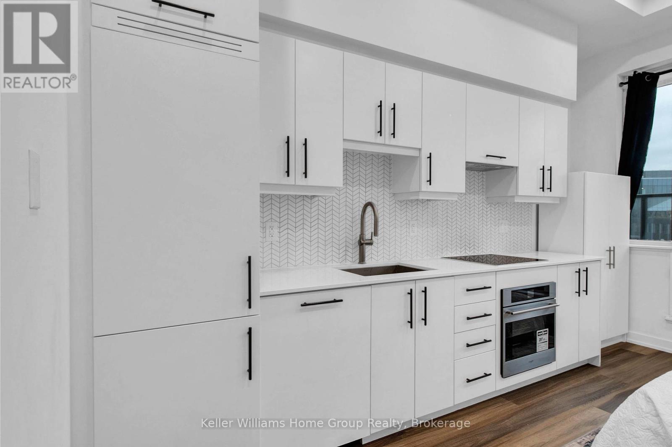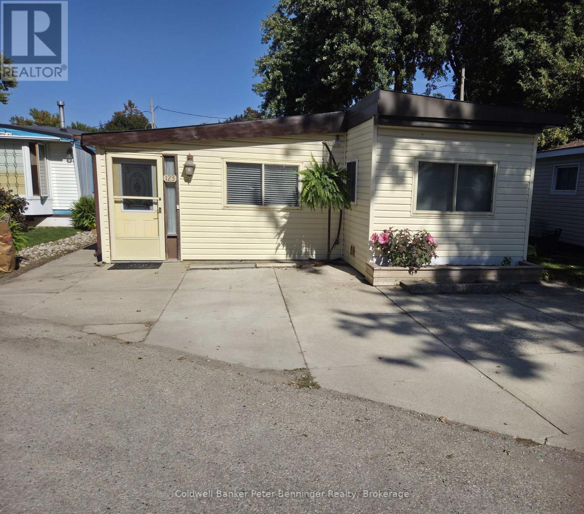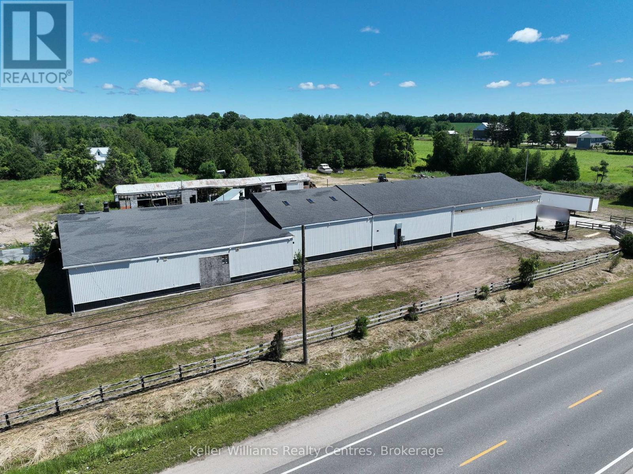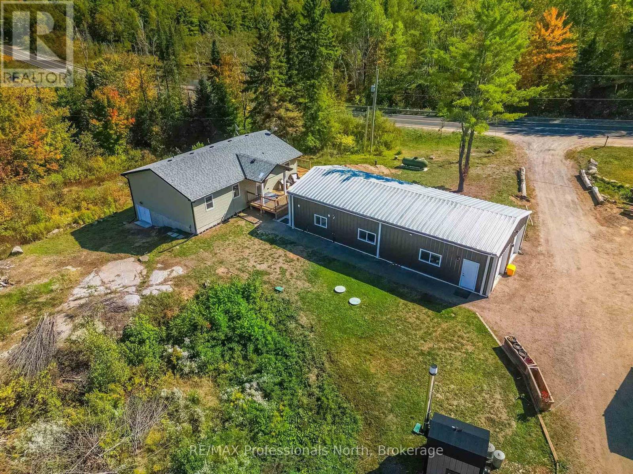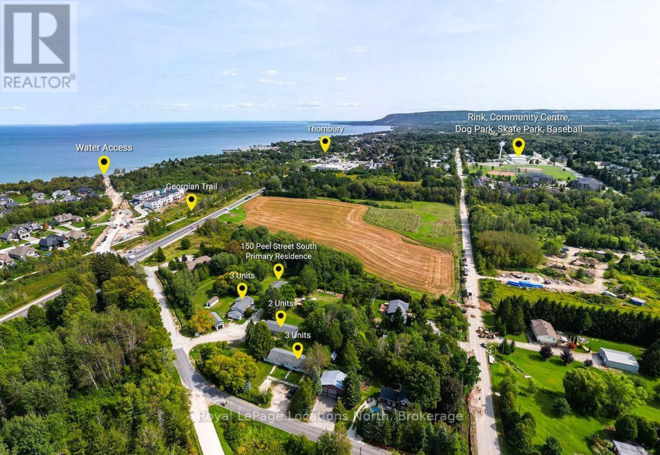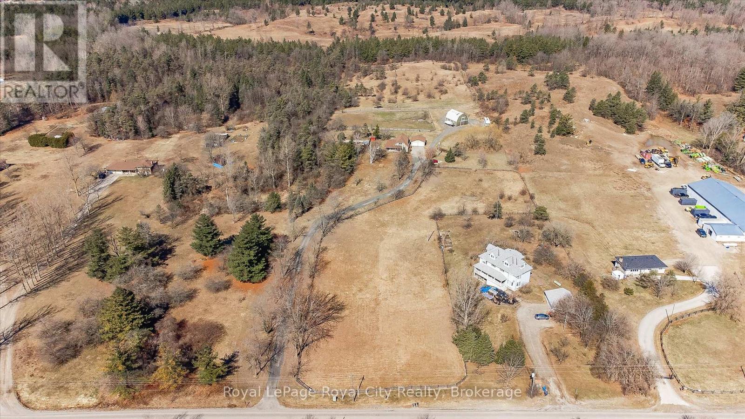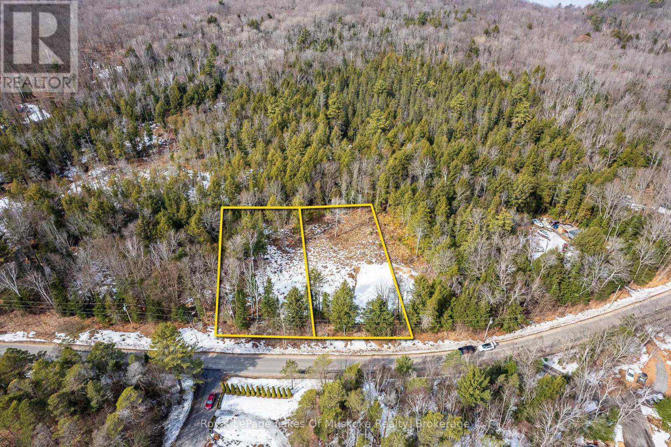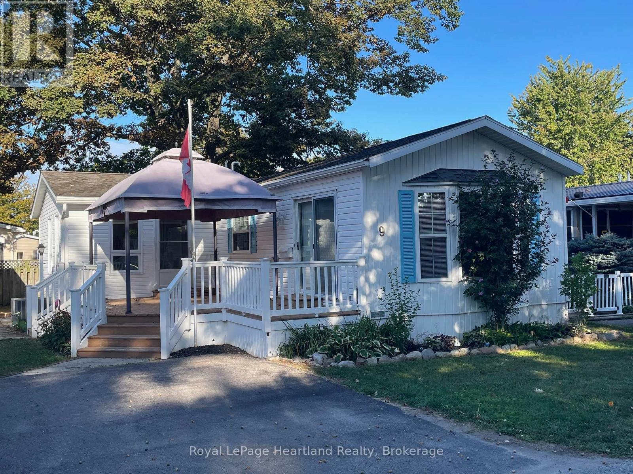81344 Champlain Boulevard
Ashfield-Colborne-Wawanosh, Ontario
Introducing a unique 13-acre riverfront property close to Goderich, offering picturesque river views and directly adjacent to Lake Huron and to a marina. This serene, mature treed setting features a winterized detached building with significant potential as a cottage, previously utilized as a recreational and community hall. The building's exterior is finished with vinyl siding and aluminum soffit and fascia, complemented by a large covered deck and a dedicated area with built-in BBQs. Inside, the building is insulated and drywalled, boasting a vaulted ceiling with pot lights, and an open-concept great room with an oak kitchenette. Patio doors provide direct access to the covered deck area. The building also includes two 2-piece bathrooms and a utility room equipped with an owned hot water tank, water softener, and pressure tank. The property is serviced by EBB heating, a septic system, and a drilled well. Ample parking is available. Residents will enjoy convenient access to various outdoor activities such as trails, fishing, swimming, canoeing, and kayaking, along with easy access to Goderich's amenities. Please note that this property is accessible by appointment only due to seasonal gated access. (id:42776)
K.j. Talbot Realty Incorporated
370 Foster Street
Wellington North, Ontario
Rare opportunity to own a unique M1 multi-use property in a prime location just off Hwy 6 in Mount Forest! This is the perfect live-work solution, combining a charming, updated home with a high-powered industrial shop, all on a private, fully-fenced 0.254-acre lot. The cozy, two-bedroom, one-bathroom main floor residence offers comfortable living with modern updates including new windows and a durable metal roof. The partially finished basement allows you to double the home's square footage, with drywall already hung and a layout ready for your personal touches. Imagine a lovely new space with a laundry room, potential kitchenette, two additional bedrooms, a full bathroom, and tons of storage. Serviced by town water and sewer and has its own 100-amp hydro service for the home. Step outside and be greeted by your own private oasis. The beautifully landscaped and fully fenced yard is a true sanctuary, complete with mature trees, gardens, a clothesline, and a serene goldfish pond. Enjoy your morning coffee or evening drink on the front and rear decks, taking in the peaceful surroundings. For the entrepreneur, tradesperson, or car enthusiast, the real magic lies at the rear of the property. Behind a secure gate and driveway, you'll find a car lover's dream: a 32' x 44' insulated and heated shop built to professional standards. Constructed by a previous owner as a full machinist's shop, this incredible space boasts 500-amp hydro service, a metal roof, and both overhead and man doors for easy access. This M1-zoned space is ready to bring your business to the next level or make your hobby dreams a reality. Don't miss out on this one-of-a-kind property that perfectly blends residential comfort with industrial capability. It's more than a home; it's a launchpad for your future. Ready to grow your business or make your hobby dreams come true? This is your chance! (id:42776)
Wilfred Mcintee & Co Limited
84347 Kent Street
Huron East, Ontario
Welcome to Cranbrook Estates, a peaceful countryside neighbourhood surrounded by picturesque farm fields and just steps from the tranquil Maitland River. This brand-new home will be built by the reputable Feeney Design Build Ltd, known for their exceptional craftsmanship and attention to detail.Enjoy the serenity of country living while staying conveniently close to modern amenities. Brussels is just six minutes away, offering essentials like a grocery store, LCBO, variety store, Canada Post, spa, Home Hardware, and homestyle restaurant. Families will also appreciate Northwoods Public School in nearby Ethel, providing a warm and rural elementary school experience.For even more shopping, dining, and recreational options, Listowel is just 20 minutes away. Here you'll find restaurants, boutiques, bakeries, grocery stores, a hospital & healthcare, schools, daycares, and thriving recreational facilities such as squash courts, an indoor soccer field and track, gyms, and countless sports programs for kids and adults alike.This property comes serviced with a drilled well and septic system. Cranbrook Estates offers the perfect blend of quiet rural living with the convenience of nearby towns. This is your chance to escape the noise and stress of city life and create the home you've always dreamed of in a sought-after country community. Reach out for more information and how we can make your dream home a reality! (id:42776)
Royal LePage Heartland Realty
21 Nelson Street
West Perth, Ontario
Experience modern living at its finest in this beautifully crafted brand-new bungalow on one of Mitchell's most welcoming streets. Designed with care and attention to detail, this home combines classic elegance with stylish comfort. The bright open-concept main living space seamlessly blends the kitchen, dining, and living areas perfect for both relaxed everyday living and gracious entertaining. Offering two bedrooms and two full bathrooms, the home is anchored by a luxurious primary suite featuring a spa-inspired ensuite and an expansive walk-in closet. Outdoor living is equally inviting, with charming covered front, and rear porches, and a finished patio that provides the perfect backdrop for morning coffee or evening gatherings. The attached 1.5-car garage enhances daily convenience and functionality, with a seamless transition into the mudroom and laundry area. Set in a friendly neighbourhood on Nelson Street, this residence presents your opportunity to own a thoughtfully designed, move-in ready home that embodies both elegant style and comfort. (id:42776)
RE/MAX A-B Realty Ltd
208 - 5 Wellington Street S
Kitchener, Ontario
Discover this stylish, fully furnished bachelor unit with one full bath and a spacious walk-out terrace, situated in the sought-after Station Park Union Towers.This turnkey investment property is just steps from Google and includes a rare Airbnb license, making it an ideal choice for short-term rentals. Surrounded by green spaces, Station Park is perfect for outdoor lovers, with four parks and a variety of recreational spots within a 20-minute walk. Plus, convenient public transit access makes getting around the city a breeze. Safety and convenience are prioritized, with a hospital, police station, and fire station within 2 km. The buildings impressive amenities cover all your needs: relax in the Resident Lounge,have fun in the Arcade Hall, Jam Room, and Bowling Lanes, or enjoy the Private Hydro Pool Swim Spa, Hot Tub, and BBQ areas. For added convenience, there are private bookable cabanas, a dog washing station, secure storage lockers, a wellness and fitness studio, and much more. Ready to invest in Kitchener's premier condo living? This ones ready for you. (id:42776)
Keller Williams Home Group Realty
Spear Realty Inc.
123 Scott Street
Woolwich, Ontario
Welcome to a beautiful opportunity to join the community of Martin Grove Village! This is a year-round park that offers comfort and convenience just a short skip away from Kitchener/Waterloo. This cozy 1200+ sqft mobile home features 3 bedrooms, a full 4 piece bathroom, separate spacious living room with a warm gas fireplace and plenty of storage throughout. Really charming updates have been made throughout and has been cared for well throughout the life of this home. Just around the corner from the year-round park this mobile home is situated you will find a bright and busy St. Jacobs farmers market. Anything from arts, crafts, hand made furniture, fresh fruits, produce, meats, dairy, baked goods and so much more. You will also find yourself close to the essentials such as schools, hospitals, shopping malls, place of worship, rec/community centers and public transit to keep you close connected to the city. Have a great look for yourself today. (id:42776)
Coldwell Banker Peter Benninger Realty
317505 Highway 6&10
Meaford, Ontario
Welcome to 317505 Highway 6 & 10, a high-visibility, 10-acre property offering incredible opportunities just minutes south of Owen Sound. Strategically located between Rockford and Chatsworth, this site offers both exposure and flexibility for a variety of uses. Previously operated as an equestrian facility, the property features over 15,000 sq. ft. of warehouse space and multiple outbuildings, ideal for storage, agriculture, light industrial, or business development (formerly commercially zoned when operating as a Cash Way Lumber Yard/Beaver Lumber). The Rural zoning allows for a wide range of permitted uses. Key features include two driveways for easy access and flow, with an On-Demand service of 1600 Amps, currently wired with six 200-amp panels, with space for 12 panels. This provides adequate power for any use and a well-designed interior layout that includes two offices, a boardroom, and a kitchen space ready to support commercial operations, workshops, or creative ventures. Situated just 10 minutes from downtown Owen Sound, you'll have quick access to major amenities, restaurants, shipping routes, and a strong local workforce. This is an ideal location for expanding your business, starting a new venture, or repurposing the space to fit your vision. With infrastructure in place and a prime location, 10 Acres of land, with the allowance of adding a residential component, this property is a rare opportunity to create something exceptional in the heart of Grey County. Seller is open to Joint Ventures and other creative ideas if you are a savvy investor. Motivated Seller! (id:42776)
Keller Williams Realty Centres
1211 Gelert Road
Minden Hills, Ontario
This beautifully kept Royal Home, built in 2019, sits on 49.9 private acres and offers a rare mix of modern comfort, practical features, and natural beauty, just minutes from Minden, Haliburton, and Kinmount. Inside, the home features 2 bedrooms, an office, a 2-piece bath, and a spacious 4-piece bath. The open-concept kitchen, dining, and living area is bright and welcoming, with clean modern finishes and great flow. Main floor laundry keeps everything convenient, and the large wraparound deck offers the perfect spot to enjoy the outdoors from sunrise to sunset.The home is equipped with a dual heat system, choose between forced air propane or a forced air wood boiler and an automatic backup generator gives peace of mind during power outages.Just steps from the main house, you'll find an immaculate 55' x 24' shop/office space with radiant in-floor heating and its own 3-piece bathroom, perfect for a home-based business, studio, or hobbyist. There's also a separate 22' x 14' garage and a heated 20' x 30' greenhouse with a 1,000-gallon secondary water system. Plus, more outbuildings and storage options throughout the property.Enjoy walking trails, regular wildlife sightings, and the kind of privacy thats hard to come by. Whether you're looking for a peaceful full-time residence, a work-from-home retreat, or a weekend escape with room to grow, this property has a lot to offer. Theres so much to see here, book your personal showing today. (id:42776)
RE/MAX Professionals North
150 Peel Street S
Blue Mountains, Ontario
Exceptional Multi-residential Investment Opportunity in Thornbury!Set on 4.6 acres in the heart of Thornbury, this unique property offers both immediate income and incredible development potential. The property consists of 9 fully tenanted rental unitsa mix of one- and two-bedroom townhomes.A proposed development plan outlines the potential for up to 30 units (subject to approvals), making this a rare opportunity for investors or developers looking to expand in one of the areas most sought-after communities.The main residence features a spacious living, dining, and kitchen area with a bright white kitchen, ample cupboard space, peninsula seating, and doors opening to a private back deck surrounded by mature trees. With 2 bedrooms and 2 bathrooms, its ideal as an owners unit or for additional rental income.Other units on the property provide a steady income stream, with all currently leased. Serviced by town water and septic, the property offers flexibility for future plans while continuing to deliver returns today.Perfectly located, its within walking distance to Downtown Thornbury, minutes across the road to Georgian Bay, and only a short drive to private ski and golf clubs in The Blue Mountains.Whether youre looking to sit back and collect rental income or explore the development potential, this property is a standout investment in Southern Georgian Bay.Square footage, bedroom/bathroom count and interior photos/video are from the main unit. (id:42776)
Royal LePage Locations North
344 Maltby Road E
Guelph, Ontario
A Rare Development Opportunity Discover this stunning 9-acre hobby farm nestled among rolling hills and a gently winding laneway that welcomes you home. Surrounded by mature trees, thoughtfully planted gardens, and open green space, this serene property offers both beauty and potential. The spacious family home features 4 bedrooms, 3 bathrooms, two gas burning fireplaces, and a detached double garage - perfect for cozy rural living.Equestrians and nature lovers alike will appreciate the five-stall barn with hay loft, four fenced paddocks, and scenic trails ideal for peaceful walks or Sunday rides. Tucked away in total privacy, this lush retreat offers a tranquil escape from the pace of city life. Strategically located within the Clair-Maltby Development Plan, this property presents exciting future potential. As the City of Guelph moves forward there is great opportunity with the future land use. Detailed information is available on the City of Guelphs website. (id:42776)
Royal LePage Royal City Realty
Part Lot 4
Muskoka Lakes, Ontario
Welcome to the beautiful Township of Muskoka Lakes near the historic community of Utterson. Located close to Highway 11, this is the perfect place to build your dream home. This is your chance to have two lots for a great price don't miss out on this unique chance. Just a ten minute walk to Skeleton Lake offer plenty of summertime fun. The year round road supports a lovely residential area. The Town of Huntsville is a quick ride up the highway with everything you need including a ton of entertainment and summer events. Lot 1 is approximately 101/ 206 Lot 2 is approximately 100.3 /206 The approximate combined frontage of Lot 1 and Lot 2 on Skeleton Lake Road 2 is 201.3 ft. Total combined lot 1 and 2 is .98 acres as per 2023 tax bill. (id:42776)
Royal LePage Lakes Of Muskoka Realty
9 Algonquin Lane
Ashfield-Colborne-Wawanosh, Ontario
Look what has just hit the market!!! An affordable, well maintained, bright and cheery spacious 2 bedroom, 2 bathroom year round home located at 9 Algonquin Lane in the highly sought after land lease adult lifestyle lakefront community known as Meneset on the Lake could be your next home. The well designed interior floor plan consists of a large open concept kitchen lined with oak cabinets, dining area and living room with beautiful hardwood floors towards the front of the home. The 2nd bedroom and storage closets are located in the middle of the home with the master bedroom across the back. The addition features a floor to ceiling statement natural gas fireplace in the sitting area with a spacious 2 piece bathroom and separate laundry with storage. This home is heated with a forced air natural gas furnace throughout, a NG wall heater in the living room and NG fireplace in the sitting room. Exterior features include a double paved driveway, a secluded deck at the back of the home, shed with electricity and large deck spanning from the sitting area entrance to the front of the home. Sit under the fixed gazebo which creates perfect space to enjoy summer evenings while entertaining friends and family or simply reading a book. Meneset on the Lake is a lifestyle community with an active clubhouse, drive down immaculate beach, paved streets, garden plots and outdoor storage. If you are looking for low maintenance, lifestyle and the beach, look no further! Meneset on the Lake has it all! (id:42776)
Royal LePage Heartland Realty

