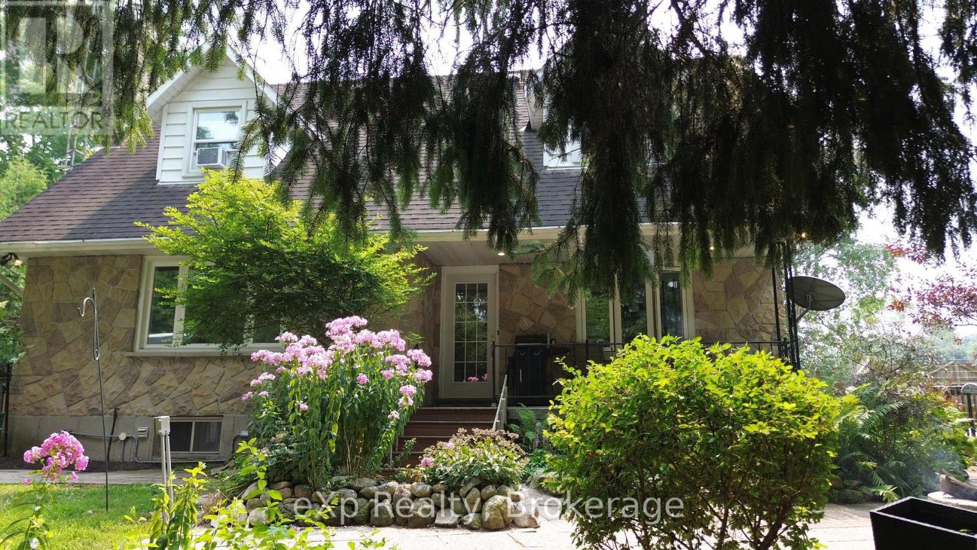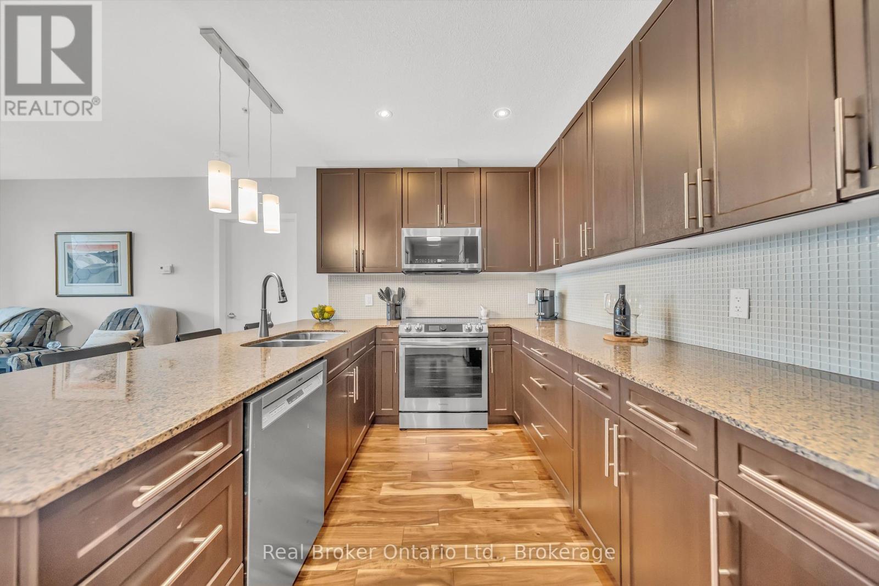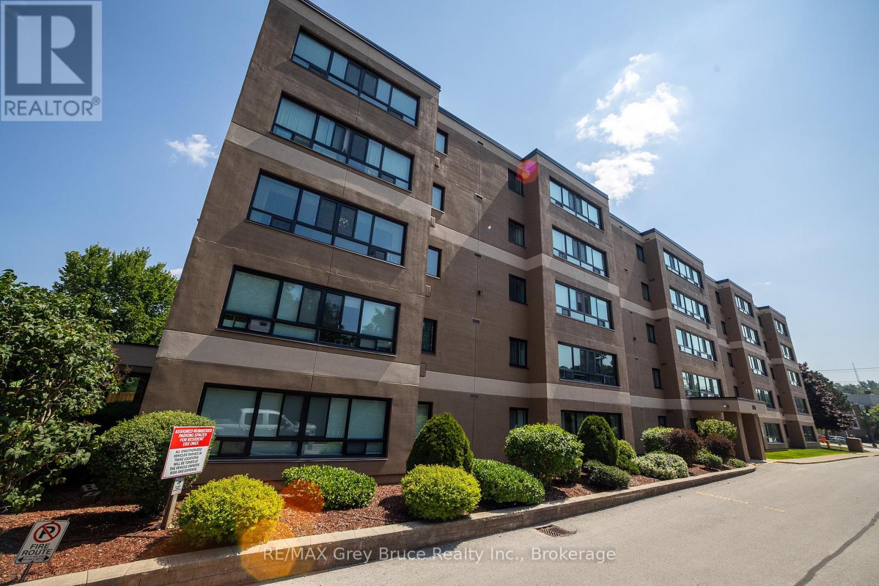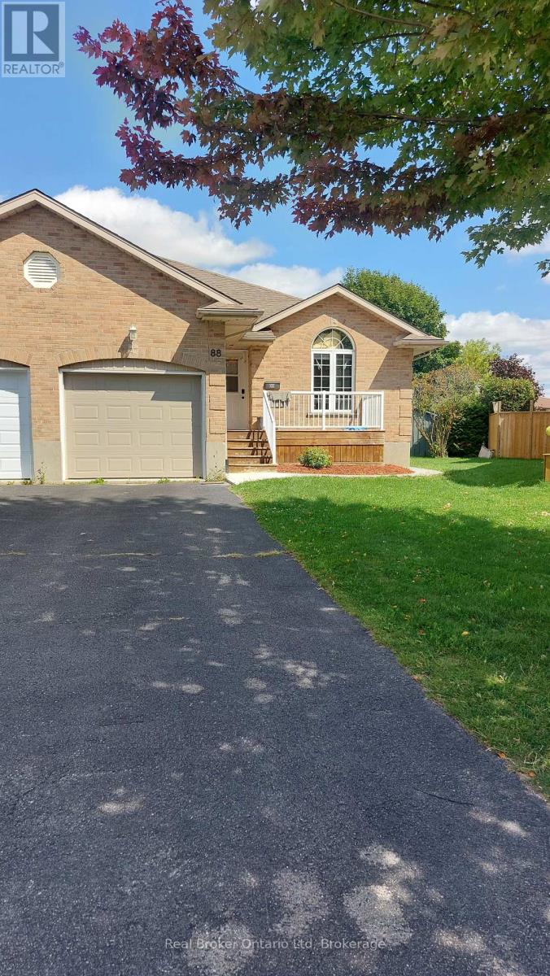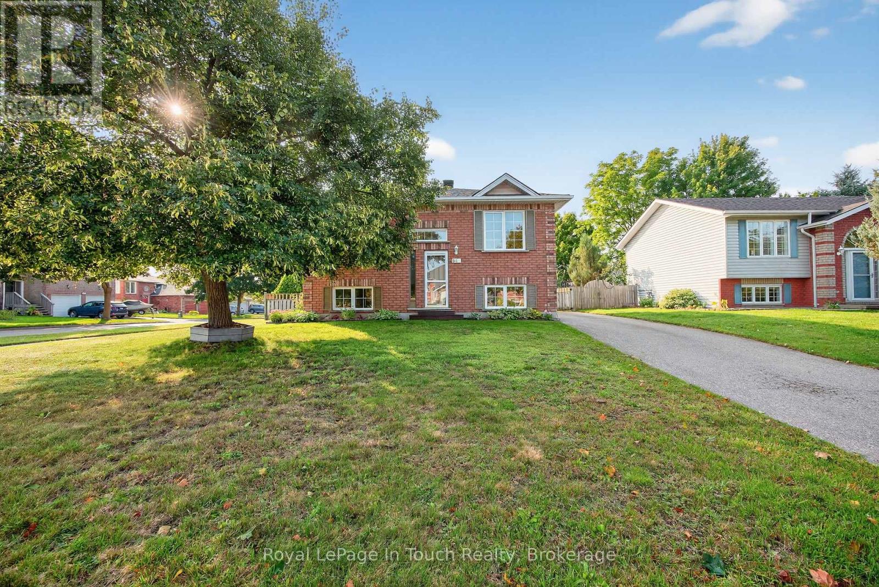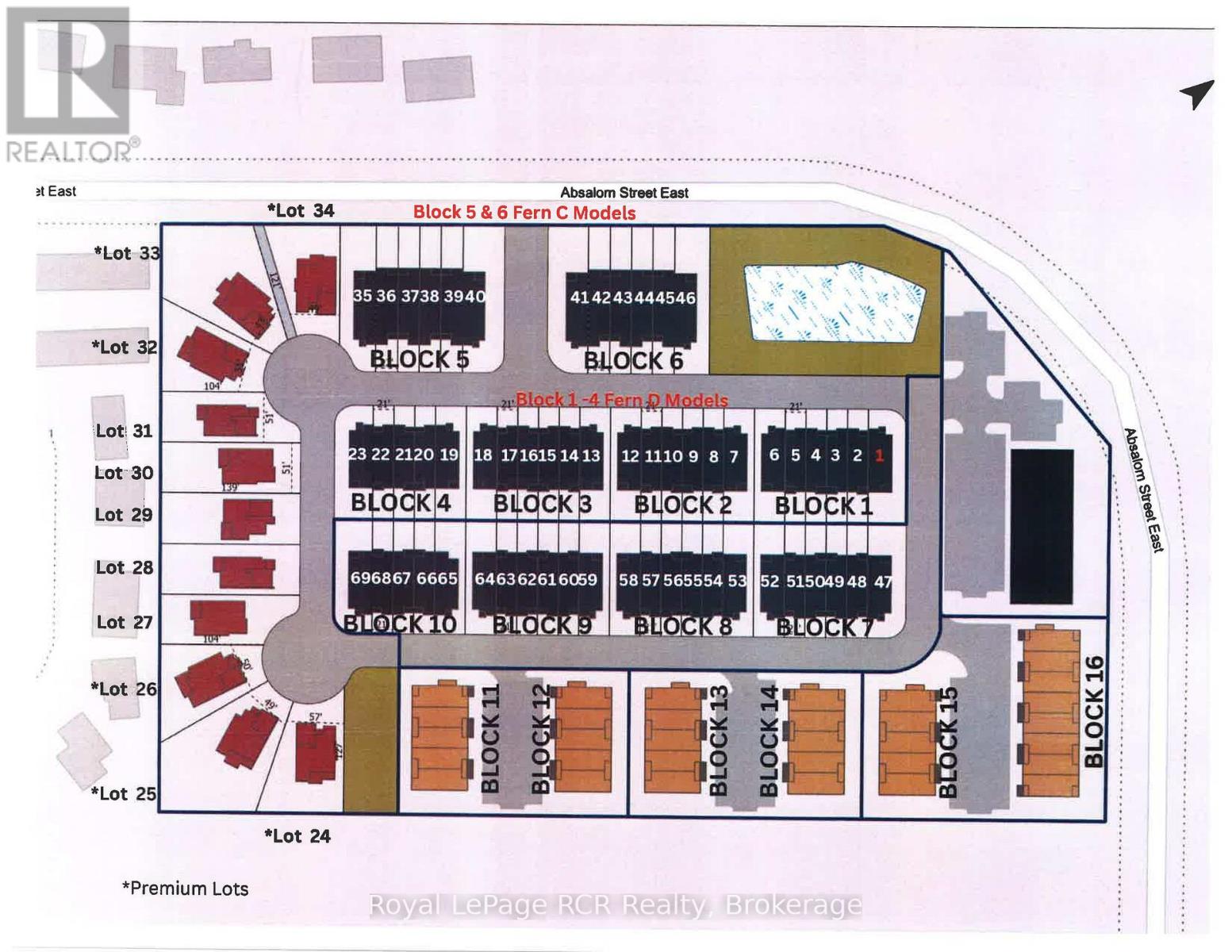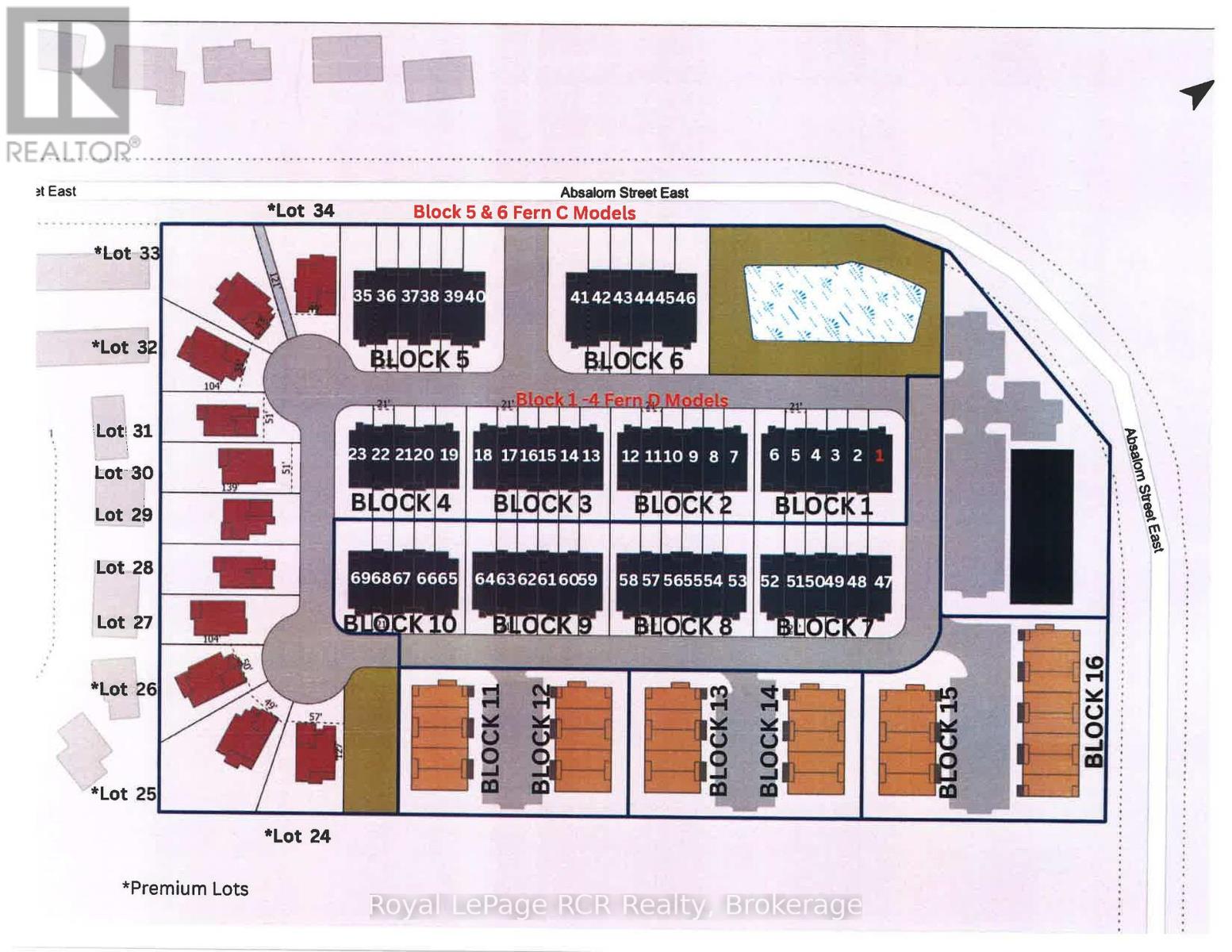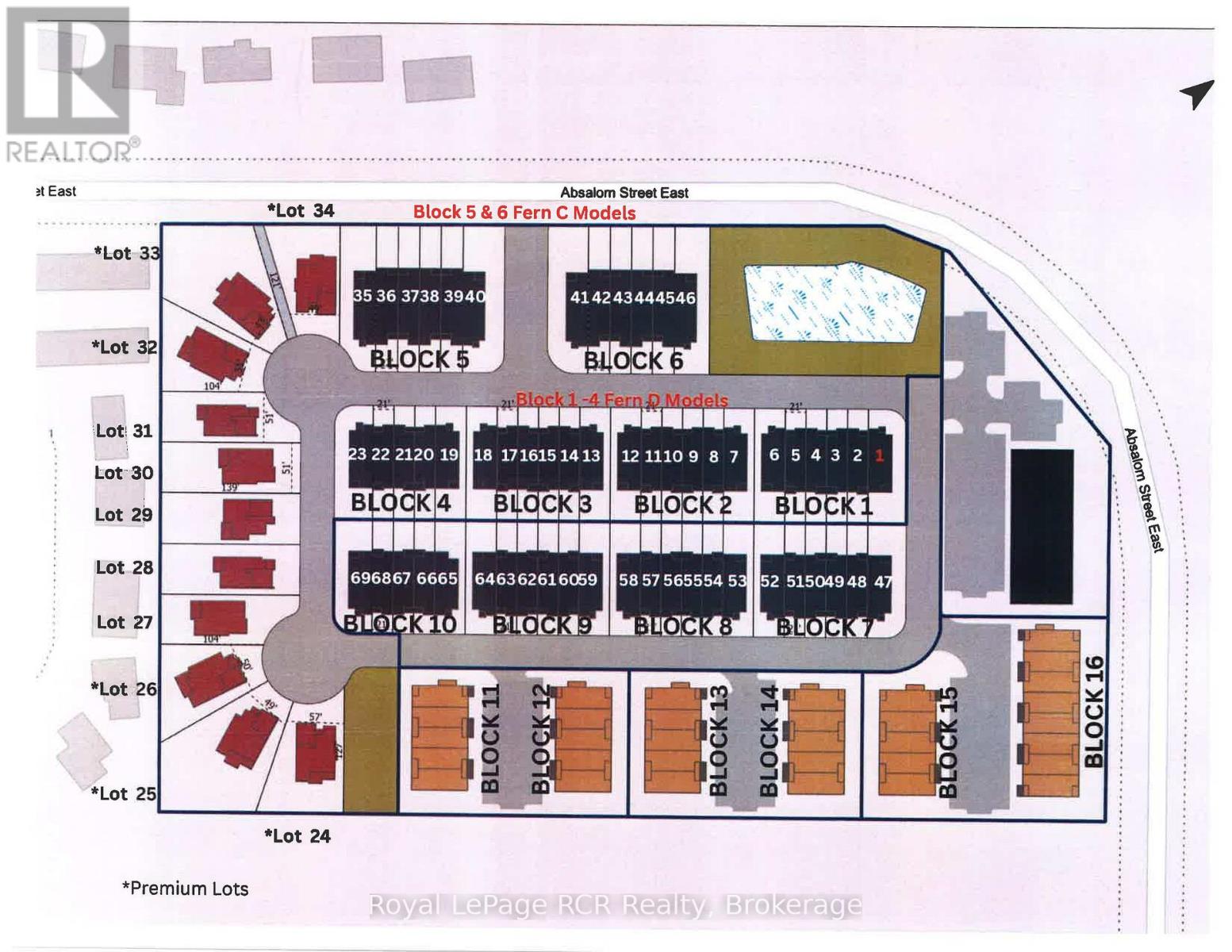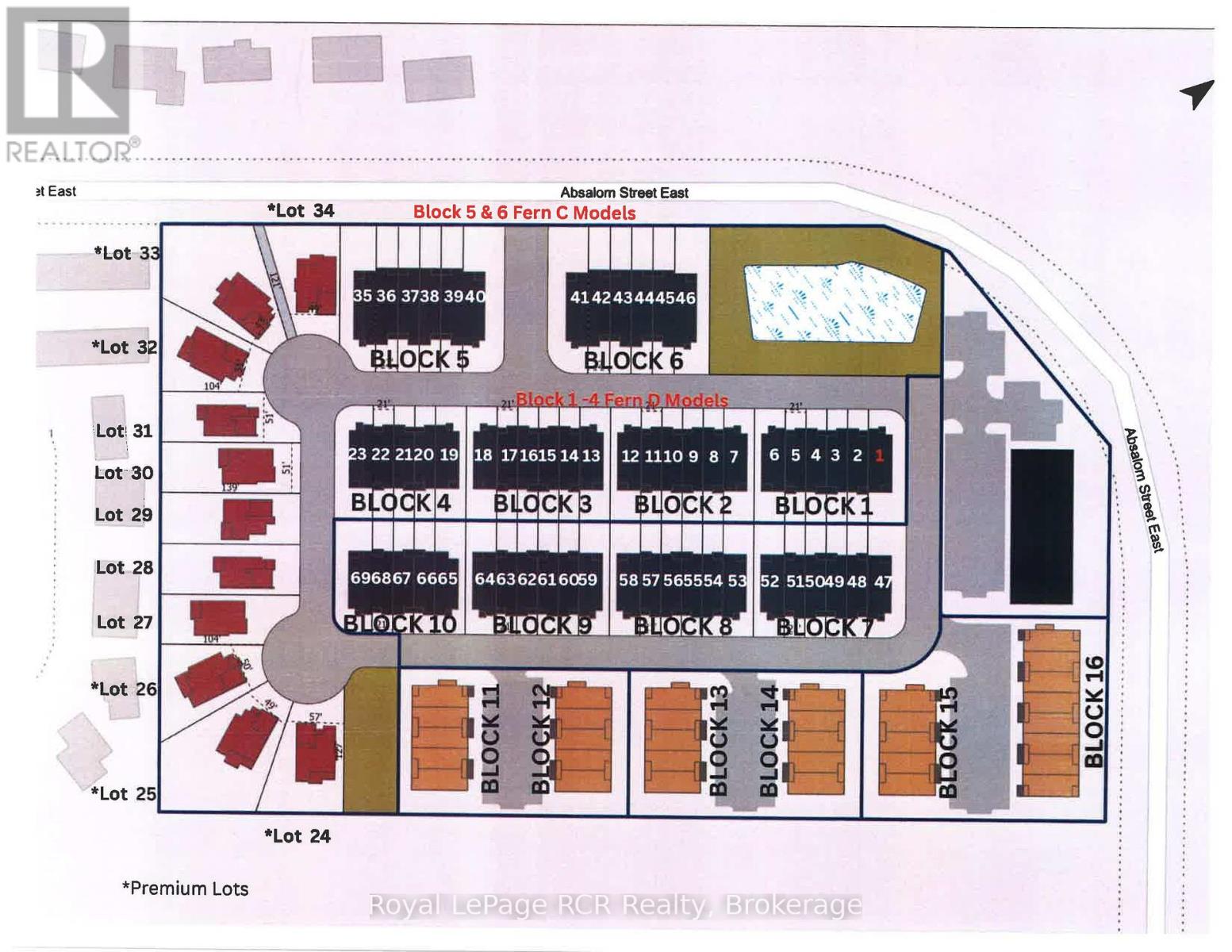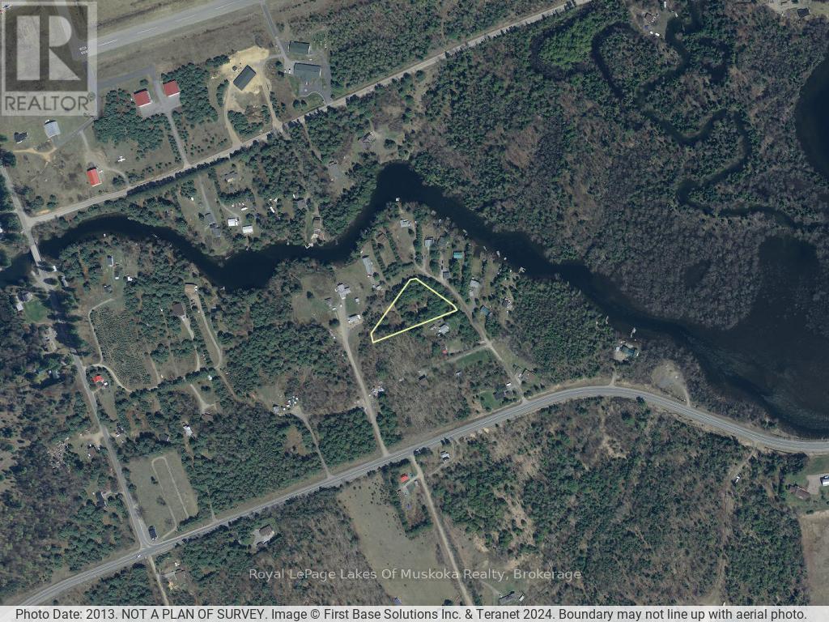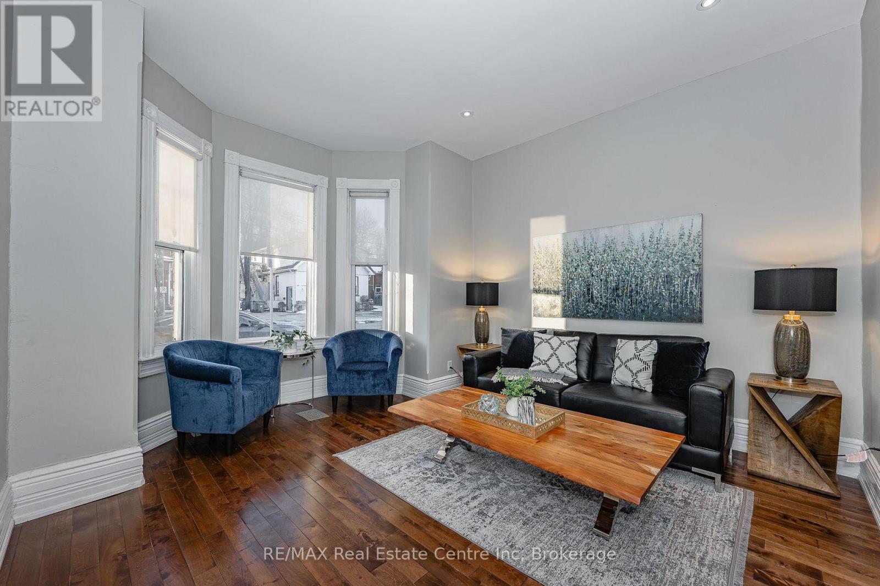683005 Chatsworth Road 24 Road
Chatsworth, Ontario
Welcome to this delightful Cape Cod style family home, full of warmth, character, and charm! Step inside to an open and inviting layout featuring a well appointed kitchen complete with a breakfast bar, that opens to a spacious dining area, ideal for entertaining. An expansive living room with large windows that flood the home with natural sunlight. The evening, provides a gentle glow of the gas fire place creating a warm, inviting atmosphere that enhances the overall feel of the living space. Designed for family living, this well-maintained home provides 3 generous-sized bedrooms, including a bedroom and powder room on the main floor. Upstairs you will find two spacious bedrooms with ample closet space and a full bath, offering plenty of room for kids, guests, or a home office. The fully finished lower level features a stylish built-in bar, perfect for hosting game nights, celebrations, or relaxing after a long day. With plenty of space to mix drinks, watch the game, or gather with friends, this casual hangout zone brings the party home. Whether you're crafting cocktails or serving up cold drinks on the weekend, this bar area adds a fun and functional touch to your homes social scene. Step outside and enjoy a beautifully laid-out, fully fenced outdoor space that offers both relaxation and functionality. The property features a plethora of established gardens adding charm, colour and a touch of nature throughout the yard, while an expansive concrete patio provides the perfect space for summer BBQs & outdoor dining. An above-ground pool awaits some much needed TLC offering a great opportunity to create a backyard retreat. At the back of the property, a viewing deck overlooking the tranquil North Saugeen River provides a peaceful spot to unwind, sip your morning coffee, or take in the natural surroundings. This home offers so much and its location has you central to amenities and recreational enjoyment offered in Owen Sound, Durham, Hanover and Markdale. (id:42776)
Exp Realty
214 - 188 King Street S
Waterloo, Ontario
Welcome to 214-188 King Street S, a stylish and meticulously updated 2-bedroom, 2-bathroom corner unit in the heart of Uptown Waterloo. Boasting a bright, open-concept layout, this stunning condo offers over 1,000 sq ft of modern living space with premium upgrades throughout. The expansive kitchen is a chef's dream, featuring tall 4-shelf cabinetry, granite countertops, a generous peninsula with pendant lighting, and high-end stainless steel appliances - including a Bosch dishwasher and Samsung stove and microwave. Large windows flood the living space with natural light and lead to a spacious private balcony with a charming brick end wall - perfect for planters and outdoor décor. Enjoy BBQs and outdoor entertaining right from your unit. The primary suite includes a walk-in closet and a beautifully upgraded ensuite, while the second bedroom and full bath provide ideal flexibility for guests or a home office. Additional upgrades include fresh paint, modern light fixtures, new faucets, curved shower rods, updated bathroom fans, and custom window coverings. Enjoy the convenience of a heated ground-level parking garage with one owned space and access to three EV charging stations. The storage locker, amenity room, and fitness centre are all located on the same floor for ultimate convenience. Set in a quiet, professionally managed building with a welcoming community atmosphere - featuring monthly socials and a mix of professionals and retirees. Located directly on the ION light rail line and just steps from Vincenzo's, The Bauer Kitchen, the Spurline Trail, and Iron Horse Trail - this is Uptown Waterloo living at its finest. (id:42776)
Real Broker Ontario Ltd.
309 - 850 6th Street E
Owen Sound, Ontario
Welcome to Heritage Towers, 850 6th Street East, Suite 309. With a custom renovation completed in June 2024 by Vandolders, this residence offers a perfect blend of elegance and modern design throughout. As you enter the bright and airy suite, you'll notice the high-end chefs kitchen with a servery just off the dining room. Highlights include quartz countertops, Bowery-style cabinetry, a luxurious custom bathroom design, custom closets, in-suite laundry, and many other fine details. This spacious, accessible suite is ideally located close to all amenities. Come and see this move-in-ready beauty for yourself! (id:42776)
RE/MAX Grey Bruce Realty Inc.
106 - 30 Imperial Road S
Guelph, Ontario
Welcome to 106-30 Imperial Rd S, a 3-bedroom townhouse nestled in a quiet, well-maintained complex in Guelph's highly desirable West End neighbourhood! This inviting home offers a bright and functional open-concept layout with a spacious kitchen that flows seamlessly into a welcoming living and dining area. Large sliding glass doors at the rear invite natural light to pour in, while providing direct access to a private back patio-perfect for enjoying your morning coffee or relaxing at the end of the day. A convenient powder room completes the main floor. Upstairs, the primary bedroom offers generous space with his-and-hers closets and multiple large windows, creating a peaceful retreat filled with natural light. 2 additional bedrooms offer ample closet space and versatility for family, guests or a home office. A well-appointed 4-piece main bathroom includes a large vanity and a combined shower/tub setup. Downstairs, the finished basement adds valuable living space with a 3-piece bathroom and recreation room that can easily adapt to your lifestyle whether as a cozy lounge, games area, home gym or 4th bedroom. Located in a vibrant community, this townhouse is just steps from major shopping centres, banks, restaurants and everyday essentials including Costco and Zehrs. Families will love the proximity to St. Francis of Assisi Catholic School and Taylor Evans Public School, while commuters will appreciate the quick access to the Hanlon Parkway. Parks and trails are nearby, along with the West End Community Centre for year-round recreation. Whether you're looking to grow your portfolio or settle into a friendly, well-connected neighbourhood, 106-30 Imperial Rd S delivers on value, location and long-term potential! (id:42776)
RE/MAX Real Estate Centre Inc
88 Burnham Court
Stratford, Ontario
A little bit of country in the city! Massive private back yard. Very little traffic. End of Cul De Sac. Several mature trees. Entertaining, fire pit, fully fenced. Walk out separate level to back yard ground level deck., 2nd kitchen installed for family guests. Quite accessible (id:42776)
Real Broker Ontario Ltd
640 Wayne Crescent
Midland, Ontario
Fully Renovated And Finished To Perfection! This Beautiful 4-Bedroom, 2-Bathroom Raised Bungalow Has Just Been Lovingly Renovated In 2025 And Is Perfectly Situated On A Quiet Street In A Desirable Area Of Midland. Featuring A Convenient Layout With Lots Of Natural Light, This Gorgeous Home Is The One For You! Main Floor Offers A Brand-New, Professionally Designed, Kitchen With Custom Cabinetry, SS Appliances & Walk-Out To Huge Composite Deck Overlooking The Large, Fully Fenced Backyard. 2 Good-Sized Bedrooms, Living Room With Hardwood Floors Throughout & Beautiful Fully Renovated Main Bath Finishes Off The Main Floor. Fully Finished Lower Level, With Lots Of Natural Light, Features A Large Family Room With Gas Fireplace & Wet Bar, 2 More Good-Sized Bedrooms, A Second Beautifully Renovated Bath, Laundry & Lots Of Storage. Additional Features Include: Potential For In-Law Suite. Forced Air Gas Heat & A/C. High Speed Internet. Corner Lot In Quiet Area Of Midland & So Much More. Go To "More Pictures" To See More Pictures, Video & Layout. (id:42776)
Royal LePage In Touch Realty
26 Finley Court
South Bruce, Ontario
RESIDENTAL LOTS IN MILDMAY, WATER, SEWER, GAS AND HYDRO AT STREET,ZONING PERMITS BASEMENT UNIT, SEVERAL LOTS TO CHOOSE FROM AND PRICES VARY, BUYER RESPONSIBLE FOR OWN DEVELOPMENT FEES, PRICE PLUS HST. VLC LOT, VACANT LOT CONDO PARCEL (id:42776)
Royal LePage Rcr Realty
27 Finley Court
South Bruce, Ontario
RESIDENTAL LOTS IN MILDMAY, WATER, SEWER, HYDRO AND GAS AT STREET, ZONING PERMITS BASEMENT UNITS, SEVERAL LOTS AVAILABLE, PRICES VARY, HOME SELLER HAS HOME PACKAGES TO BUILD ON LOT AS WELL AND WILL DO COMPLETE PACKAGE , PRICING AVAILABLE, BUYER RESPONSIBLE FOR OWN DEVELOPMENT FEES, PRICE PLUS HST. THESE ARE VLC LOTS, VACANT LOT CONDOS (id:42776)
Royal LePage Rcr Realty
25 Finley Court
South Bruce, Ontario
RESIDENTAL LOT IN MILDMAY IN NEW SUBDIVISON,WATER, SEWER, HYDRO AND GAS AT STREET, ZONING PERMITS, BASEMENT UNIT IN EACH HOME,SEVERAL LOTS TO CHOOSE FROM, PRICES VARY,BUYER RESPONSIBLE FOR OWN DEVELOPMENT FEES,, PRICE PLUS HST VLC LOT, VACANT LAND CONDO (id:42776)
Royal LePage Rcr Realty
24 Finley Court
South Bruce, Ontario
RESIDENTAL BUILDING LOT IN MILDMAY IN A NEW SUBDIVISION, WATER AND SEWER AND HYDRO AND GAS AT STREET, , ZONING PERMITS BASEMENT UNIT IN EACH HOME, SEVERAL LOTS TO CHOOSE FROM AND PRICES VARY, BUYER RESPONSIBLE FOR OWN DEVELOPMENT FEES, PRICE PLUS HST, SELLER WILL BUILD HOME ON THIS LOT FROM SELLERS PLANS, THIS IS A VLC PARCEL, VACANT LAND CONDO PARCEL (id:42776)
Royal LePage Rcr Realty
1059 Ablett Court
Algonquin Highlands, Ontario
Private 1.2 acre lot in beautiful Algonquin Highlands is ready for you to start your build. Situated between Maple Lake and Green Lake on a privately maintained road and only a short distance from Hwy 118. The building area and driveway are already cleared and ready to go. Ablett Court is a dead end roadway providing additional privacy with 2 separate entrances to access the property. Mature trees dominate the perimeter. A recent survey (2024) has marked all of the property lines. Close proximity to Carnarvon to the west (~5 minutes) or Haliburton to the east (15 minutes). Lots of nearby amenities including golf, restaurants, breweries, shopping, groceries, and LCBO. Boat launch nearby on Stanhope Airport Road. Book an appointment today. (id:42776)
Royal LePage Lakes Of Muskoka Realty
103 Surrey Street E
Guelph, Ontario
Welcome to 103 Surrey St E, a beautifully renovated century home nestled in one of Guelph's most desirable locations, just a short stroll from the vibrant downtown! This 3-bedroom gem is the perfect blend of historic charm & modern updates! Upon entry, you're greeted by a bright & airy living room, featuring solid hardwood floors & multiple windows that flood the space with natural light. The living room flows effortlessly into a spacious dining room, ideal for hosting family gatherings or dinner parties with friends. The eat-in kitchen is a showstopper with fresh white cabinetry, a beautiful backsplash & stainless steel appliances. The charming wainscoting adds character & direct access to the deck makes outdoor entertaining a breeze-perfect for BBQs with friends & family. Upstairs, you'll find 3 spacious bedrooms, all with hardwood floors, high baseboards & large windows that invite abundant natural light. The modern 3-piece bathroom features a sleek vanity & convenient stackable laundry. With room to add a 4th bedroom & zoning that allows for future possibilities, this home offers incredible flexibility! The property also includes a detached garage at the back, perfect for additional storage or parking. The home has been mechanically updated, including a newer furnace, wiring, windows & plumbing, along with cosmetic upgrades such as the kitchen, bathroom & flooring. This property's location is unbeatable. Its just a short walk to downtown Guelph offering an array of restaurants, boutique shops, nightlife & more. For commuters, the GO Train station is within walking distance. You're also just steps away from the University of Guelph, making it ideal for students or parents of students. Local gems like Sugo on Surrey & Zen Gardens are at your doorstep! (id:42776)
RE/MAX Real Estate Centre Inc

