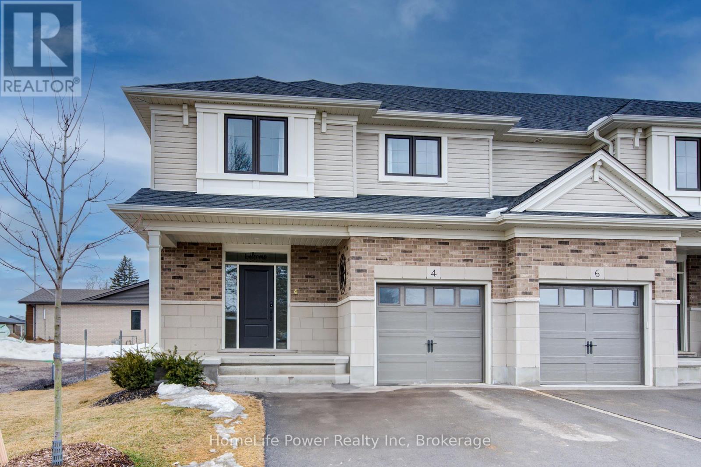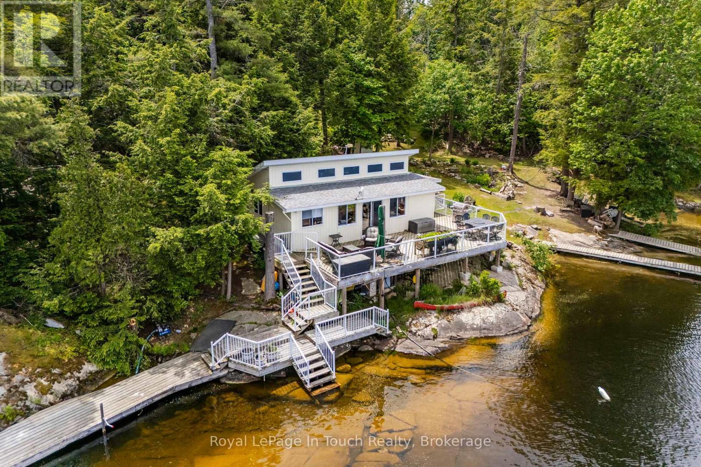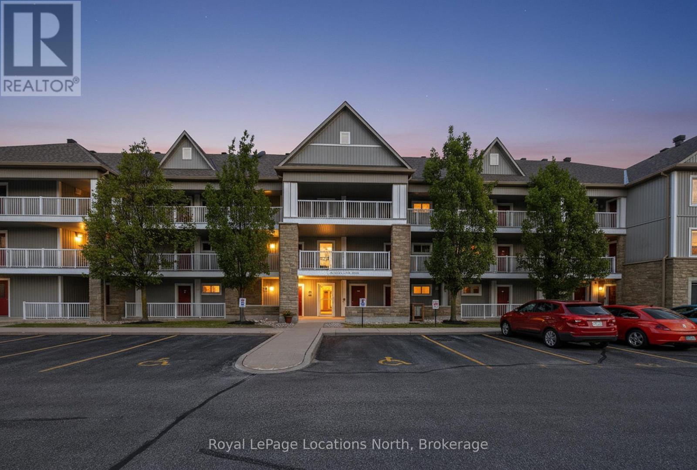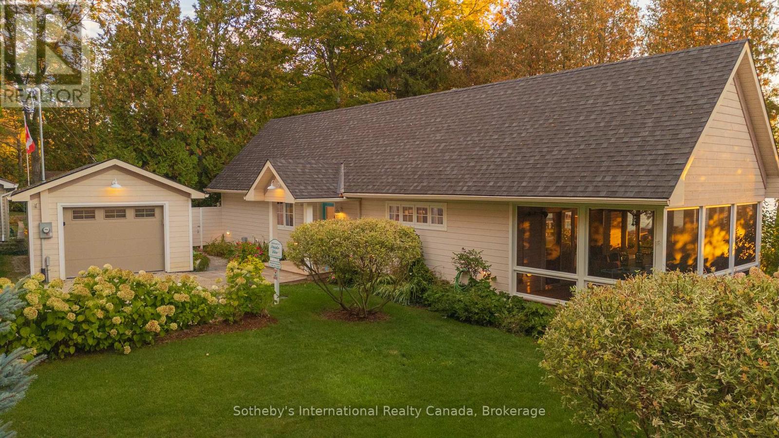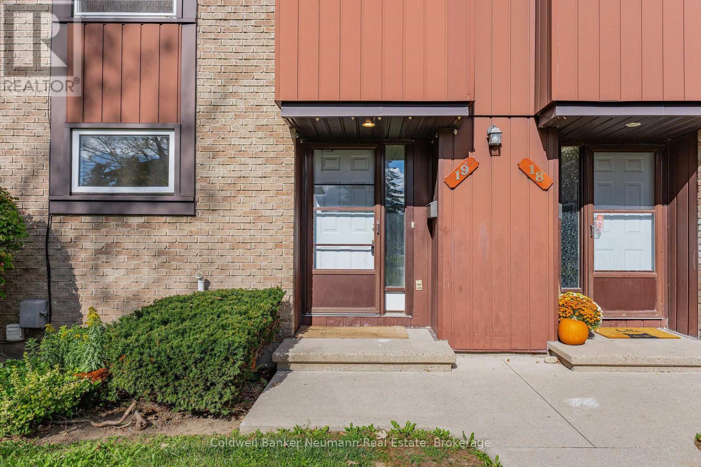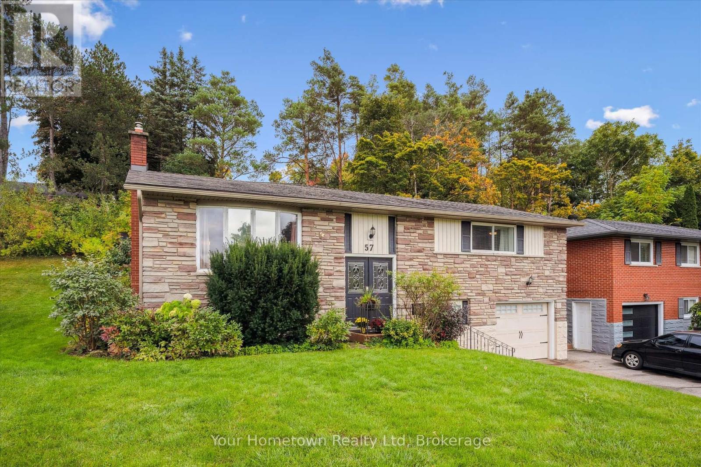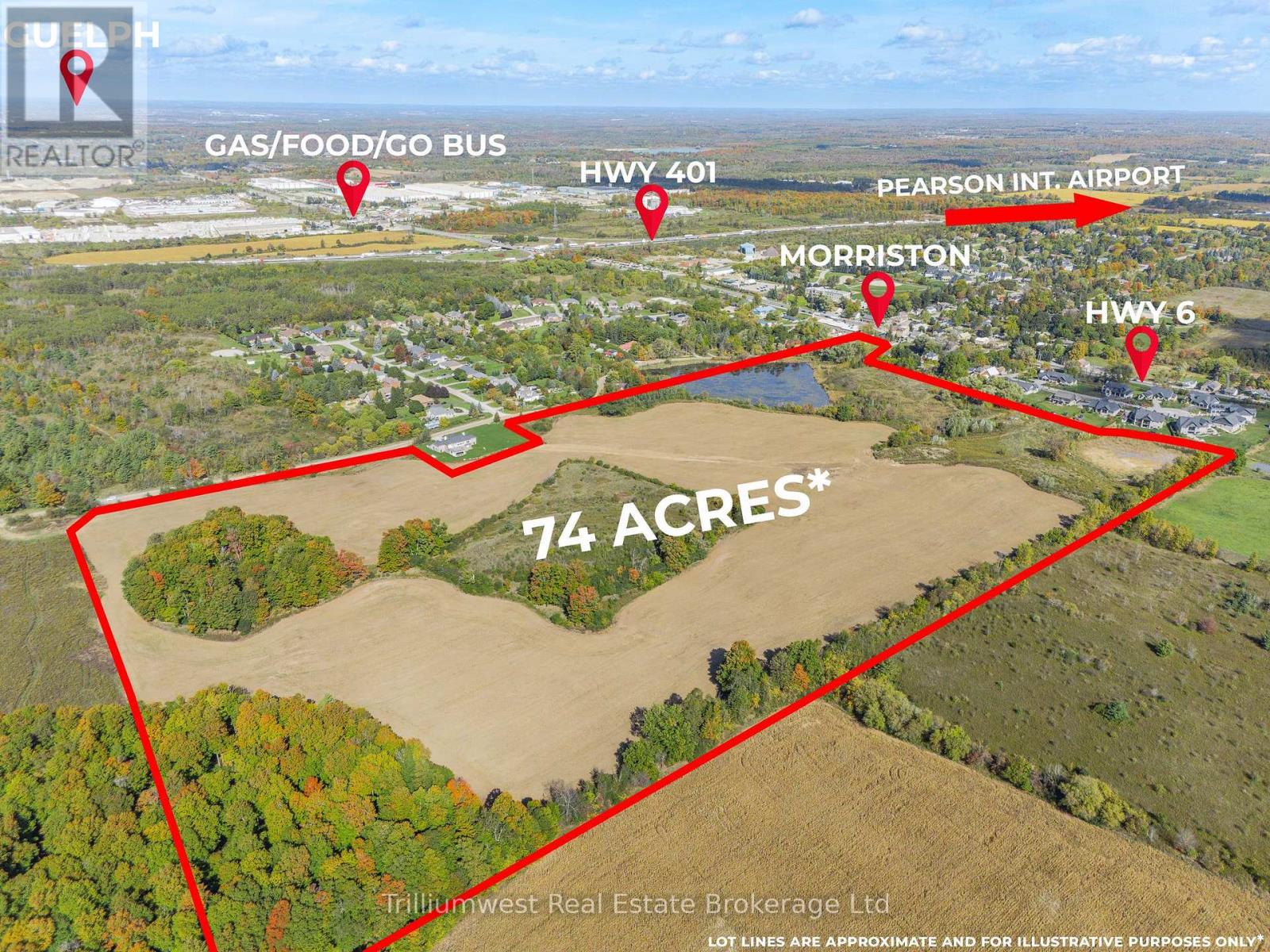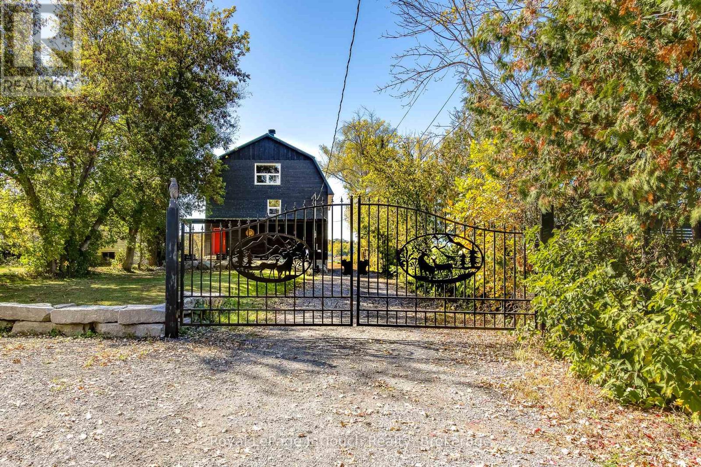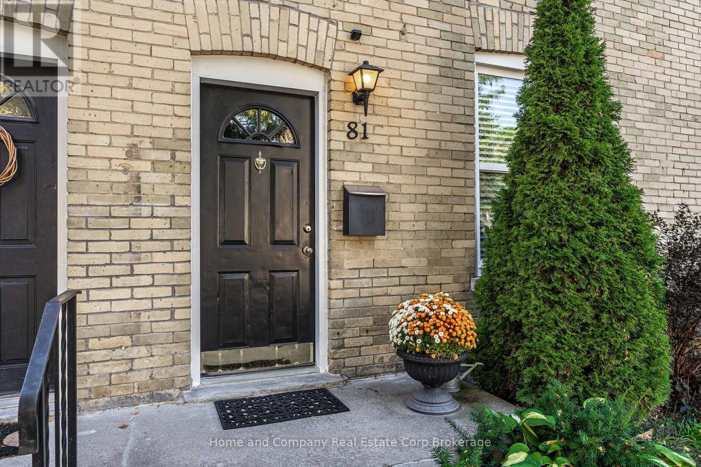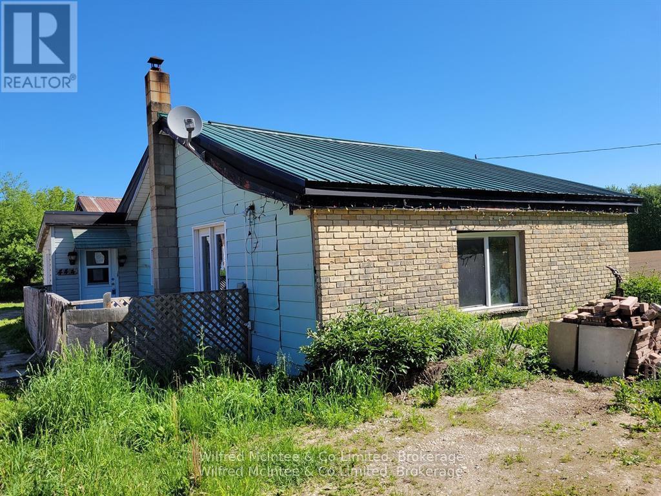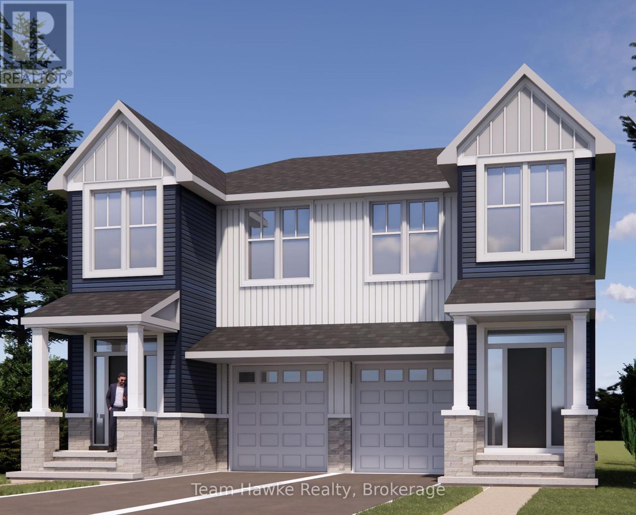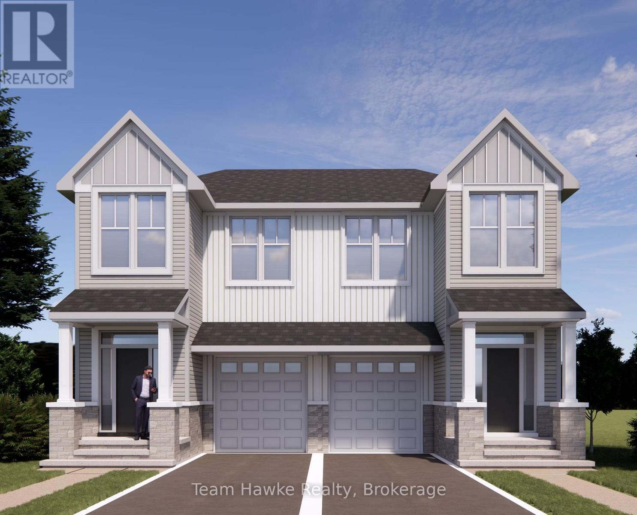4 Braun Avenue
Tillsonburg, Ontario
Presenting Stunning Bright Spacious 4 Braun Ave, Previously Being Used as MODEL HOME By BUILDER! Built by Quality Builder Hayhoe Homes. This 2 Storey End Unit Town has approx. 2,198finished sq. ft. with single car garage and is the perfect home designed for small to big families in mind. Offering an open concept main floor with 9' ceilings, spacious foyer, powder room, large open concept kitchen/dining/great room with electric fireplace and patio door to rear deck. The designer kitchen features gorgeous quartz counter tops, tiled backsplash, island and breakfast bar. The second level features 4 spacious carpeted bedrooms with the primary suite having a 3 piece ensuite bath and large walk-in closet, second floor laundry for stacked washer/dryer and 4 piece main bath. The finished basement features a large family room, bathroom and plenty of space remaining for storage. Just minutes to parks, trails, shopping, restaurants and grocery stores. (id:42776)
Homelife Power Realty Inc
4 Is 270 Six Mile Lake Island
Georgian Bay, Ontario
Welcome to 4 Island 270 on stunning Six Mile Lake, a private island retreat with over 400 feet of clean, natural waterfront and some of the most breathtaking north-facing views the lake has to offer. This beautifully maintained property features a charming 2-bedroom, 1-bathroom cottage, perfect for relaxed lakeside living, along with a 300 sq. ft. bunkie ideal for guests or extra family. Step outside and enjoy fantastic swimming right off the deck, or take advantage of the waterpark-style waterslide for endless summer fun. With ample docking space, there's plenty of room for boats, water toys, and entertaining. The landscape is thoughtfully curated with lush gardens throughout the property, adding vibrant color and tranquility to the natural surroundings, wheather you're sipping coffee at sunrise or winding down as the sun sets across the bay, the north facing exposure ensures you enjoy both start and ends of the day with unparalleled views. This is a property designed for making memories offering privacy, recreation, and comfort in one of Muskoka's most sought-after lake communities. 4 Island 270 is the perfect island getaway for families, friends, and anyone who loves the magic of cottage life on Six Mile Lake. ** This is a linked property.** (id:42776)
Royal LePage In Touch Realty
205 - 40 Mulligan Lane
Wasaga Beach, Ontario
Welcome to your serene retreat just off the Marlwood Golf Course in beautiful Wasaga Beach. This spacious 2-bedroom, 2-bathroom condo offers the perfect blend of comfort, convenience, and nature ideal for those seeking a peaceful lifestyle with easy access to Georgian Bay and the areas best amenities. Step inside to find open-concept main-floor living designed for both relaxation and entertaining. The bright living and dining area flows seamlessly into a well-appointed kitchen, creating a warm and inviting atmosphere. Enjoy your morning coffee or unwind in the evening on your private balcony, overlooking a tranquil backdrop of mature trees and walking trails. Recent updates include newly installed carpet throughout, with hard flooring remaining underneath should you prefer an alternate finish. The spacious primary suite features a private 4-piece ensuite, while the second bedroom and full bath provide plenty of room for guests or a home office. This quiet, well-maintained community is surrounded by walking trails and natural beauty, offering a lifestyle that feels miles away from the hustle yet you're less than a 10-minute drive to the sandy shores of Wasaga Beach and moments from Georgian Bay and Marl Lake. Additional Whether you're looking for a full-time residence, a weekend getaway, or a low-maintenance investment, this condo checks all the boxes for a relaxed, active lifestyle in one of Ontario's most scenic four-season destinations. (id:42776)
Royal LePage Locations North
125 Kiowana Beach Road
Meaford, Ontario
Imagine owning this rare oversized waterfront lot with 94.48 feet of private shallow shoreline on Georgian Bay. Built new in 2017, this modern custom cottage blends clean design, quality craftsmanship, and an unbeatable location, complete with some of the best sunrises the Bay has to offer. Inside, the 3-bedroom, 2-bath layout offers 1,215 sq. ft. of beautifully finished living space. The great room features shiplap cathedral ceilings, while the kitchen includes custom face frame kitchen cabinets, quartz and stainless counters, top-end appliances, and a large island with seating for 8. The open-concept living room showcases luxury vinyl flooring, a gas (propane) fireplace, and patio doors opening to a landscaped yard with expansive water views, multiple seating areas, and a waterside firepit perfect for soaking in your Georgian Bay lifestyle. Another set of patio doors leads to the screened-in porch, a spacious dining area with heaters, creating the ideal 3-season space for al fresco meals and evening relaxation. The detached garage features a new insulated garage door with proslate wall panels to maximize storage, with the back section being converted to heated storage with shiplap walls, a heated tile floor and an electric runtal wall panel. Additional features include a Generac generator and a heated 4' crawl space for added storage. Beyond the cottage, the property offers exciting development opportunities: build an additional bunkie or sports court on your back lot, or explore rental potential in one of the area's most desirable waterfront communities. Nothing has been missed here - new propane furnace (2025), Lifebreath HRV, Navien water heater, sump pump with alarm, full water treatment system (pressure tank, softener, UV & RO), 4 security cameras, alarm system, outdoor: hot & cold taps & BBQ gas line. Enjoy all this just 2.5 hr from GTA, short drive to Meaford, Thornbury & Owen Sound - enjoy golf, skiing, marina restaurants, boutiques, & vibrant community. (id:42776)
Sotheby's International Realty Canada
19 - 539 Willow Road
Guelph, Ontario
Welcome to 539 Willow Road #19! This bright and spacious 3-bedroom, 1.5-bathroom townhome offers the perfect blend of comfort and convenience. The main floor features a functional layout with a welcoming kitchen and living area that overlooks your private yard, ideal for relaxing or entertaining. Upstairs, you'll find three generously sized bedrooms and a full bathroom. The finished basement adds even more living space, perfect for a family room, home office, or gym. Located in a well-managed complex close to shopping, schools, parks, and public transit, this home is perfect for first-time buyers, young families, or investors looking for a move-in-ready opportunity in a great location. Contact today for more info! (id:42776)
Coldwell Banker Neumann Real Estate
57 Water Street E
Centre Wellington, Ontario
Nestled in one of Elora's most charming neighbourhoods, this beautifully maintained home offers a perfect blend of comfort, function, and lifestyle with 2000sq ft of finished space. Step inside and discover the heart of the home a stunning, fully updated chefs kitchen overlooking a serene backyard oasis. Ideal for entertaining or relaxing, the 500 sq. ft. covered patio provides a private retreat surrounded by nature.The lower level is both versatile and inviting, featuring a guest bedroom, a full 3-piece bathroom, a cozy rec room with a gas fireplace for cooler evenings, and a spacious studio workshop with a separate entrance perfect for artists, hobbyists, or potential income/in-law suite options.This home has seen numerous upgrades in recent years, including a new furnace and ductwork, kitchen, 3 washrooms, air conditioner, water treatment system, updated flooring, and fresh paint throughout. It is truly move-in ready. Enjoy the Elora lifestyle with just a short stroll to downtowns vibrant mix of restaurants, cafes, shops, and studios. Bissell Park is just around the corner home to the weekly summer farmers' market and the famous Riverfest music festival, or simply a peaceful place to watch the swans and the Grand River flow by. Don't miss this opportunity to own a piece of Elora's hometown charm. Book your private showing today! (id:42776)
Your Hometown Realty Ltd
Lot 1 To 17 Plan 135 Calfass Road
Puslinch, Ontario
74 Acres of Prime Land - Morriston, Ont - An Investment in Land, Location, and Legacy Discover a rare opportunity to own 74 acres of prime land in the prestigious Morriston area - a property that effortlessly combines natural beauty, strategic positioning, and outstanding long-term potential.Fronting on Calfass Road and located adjacent to existing residential neighbourhoods, this remarkable parcel lies at the very edge of growth, where countryside serenity meets urban expansion.With its rolling topography, open fields, and mature mixed forest, the landscape offers both visual appeal and practical versatility. Surrounded by custom estate homes and high-quality infrastructure, the setting embodies the perfect balance of refinement and opportunity.Perfectly situated for commuters, this property offers easy access to Highway 401, and is just minutes from Guelph, Kitchener-Waterloo, and the Greater Toronto Area. Its proximity to these thriving urban centres makes it an ideal candidate for the future or long-term land banking - a smart investment in one of Southern Ontario's most sought-after growth corridors.Build your private estate oasis while you wait for this 74-acre gem to naturally transition into its next chapter. Enjoy the luxury of space, the tranquility of nature, and the foresight of owning land with real strategic value.Whether envisioned as a future residential, a secluded country retreat, or a long-term legacy investment, this exceptional property represents a rare blend of location, scale, and vision - the hallmarks of a truly timeless real estate opportunity. (id:42776)
Trilliumwest Real Estate Brokerage
142 Duck Bay Road
Tay, Ontario
There is nothing better than Georgian Bay Waterfront living!!! From slab to roof this energy efficient custom built ICF waterfront home boasts a panoramic view of Georgian Bay with your own private boat launch to enjoy miles of boating, fishing, snowmobiling. This home is 6 years new and has over 50 feet of private waterfront. The laser-etched gates will welcome you home to this nature watchers paradise. The covered entrance leads to 2,400+ sq ft of living space with a bedroom and bathroom on each level. The main level features open concept living with a custom kitchen & an abundance of natural light with French doors leading to a large deck with west-s/w exposure so you can entertain with confidence and take in the beautiful sunsets. A spacious main floor bedroom, 4-pc bathroom and den(office/small bedroom) complement this level. The upper level boasts a large family room and bedroom with a new 3-pc ensuite with walk-in shower which offers ideal accommodation for guests or extended family. The basement has a studio style in-law with a bedroom and walkout or use as a family room as an excellent spot for entertaining with room for a pool table or games area then step outside to your expansive backyard which offers potential to be transformed into your dream oasis for BBQs with family and friends. A hallway with kitchenette, 3-pc washroom, laundry/utility room and a walkout to the garage to store all your water toys, tools and recreational gear. Ample parking for family, visitors plus all your recreational vehicles. Relax and enjoy all that nature has to offer in your own gateway to endless summer and winter fun. One minute to Hwy 400 making travel to and from the city effortless. Minutes from shopping, dining, schools, golf, skiing, Trans-Canada trail, Trent/Severn locks. One exit away from Tim Hortons & LCBO & a short drive to Midland, Port Severn, Coldwater, Orillia & Barrie - only 1.5 hours to Toronto. Call today to arrange your own private viewing! (id:42776)
Royal LePage In Touch Realty
81 Blake Street
Stratford, Ontario
Welcome to this beautifully updated yellow brick two-storey century condo townhome, located in a mature and quiet neighbourhood close to downtown Stratford! Step inside to discover a thoughtfully upgraded kitchen featuring granite countertops, ample cabinetry, and a stylish built-in seating nook, perfect for casual dining or morning coffee. The spacious main floor continues with an open concept living and dining area, followed by a generously sized mudroom complete with laundry and a convenient powder room. Upstairs, the oversized primary bedroom includes dual closets with plenty of space for a sitting area, two additional bedrooms that offer flexibility for guests or a home office, and a modernized bathroom complete with a walk-in shower. Step outside to your fully fenced private courtyard with a new deck, perfect for low-maintenance and relaxing living. With two parking spots, low monthly condo fees, this is an excellent option for those seeking character, comfort, and convenience all in one package. (id:42776)
Home And Company Real Estate Corp Brokerage
444 Chepstow Road
Brockton, Ontario
Fixer-Upper. 2 bedroom, 1 bathroom bungalow in the village of Chepstow on a 73'x66' lot. Power of Sale; Selling As-Is, Where-Is. Garage/shed not included with this parcel. (id:42776)
Wilfred Mcintee & Co Limited
2a - 319 Gervais Street
Midland, Ontario
Experience modern living at The Pines, a thoughtfully planned new development in Midland's beautiful west end. These semi-detached homes feature approximately 1,583 square feet of functional, open-concept design, highlighted by 10-foot main-floor ceilings, modern finishes, and the opportunity for buyers to personalize their space. Perfectly positioned near Georgian Bay and just minutes from the hospital, schools, and shopping, The Pines offers the convenience of in-town living within a peaceful, walkable neighbourhood. Whether you're starting out, settling down, or seeking a fresh start, this community provides a welcoming place to call home. Bring your ideas to life and experience the charm of Midland living! (id:42776)
Team Hawke Realty
1a - 319 Gervais Street
Midland, Ontario
Experience modern living at The Pines, a thoughtfully planned new development in Midland's beautiful west end. These semi-detached homes feature approximately 1,583 square feet of functional, open-concept design, highlighted by 10-foot main-floor ceilings, modern finishes, and the opportunity for buyers to personalize their space. Perfectly positioned near Georgian Bay and just minutes from the hospital, schools, and shopping, The Pines offers the convenience of in-town living within a peaceful, walkable neighbourhood. Whether you're starting out, settling down, or seeking a fresh start, this community provides a welcoming place to call home. Bring your ideas to life and experience the charm of Midland living! (id:42776)
Team Hawke Realty

