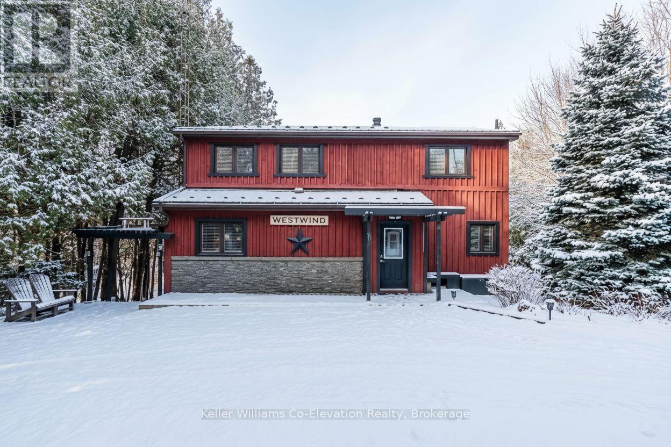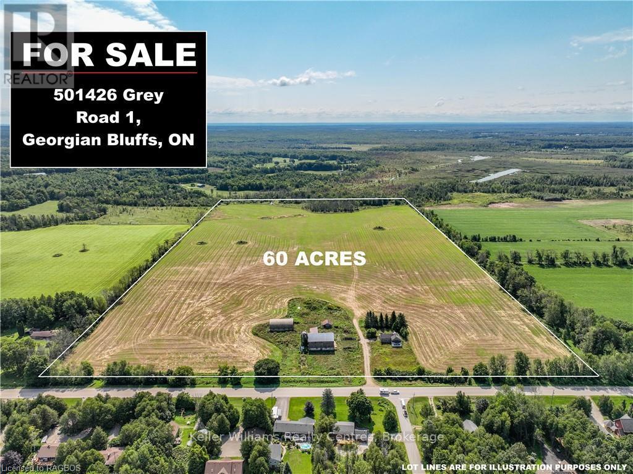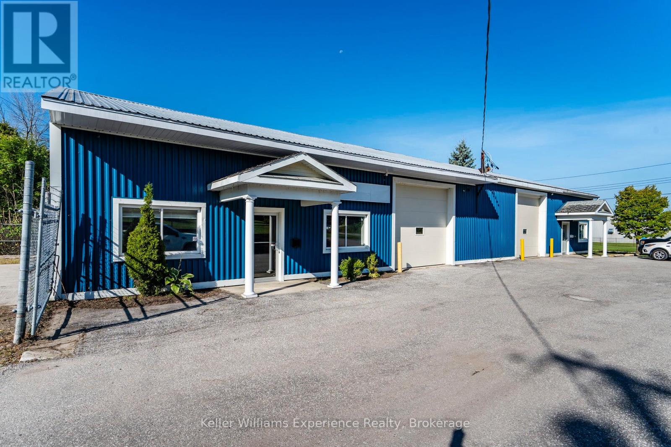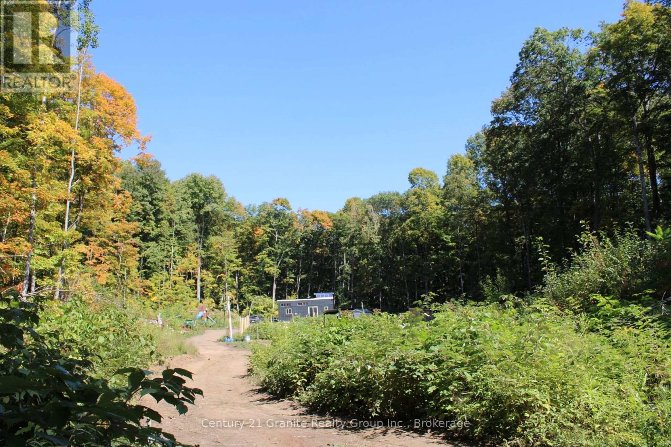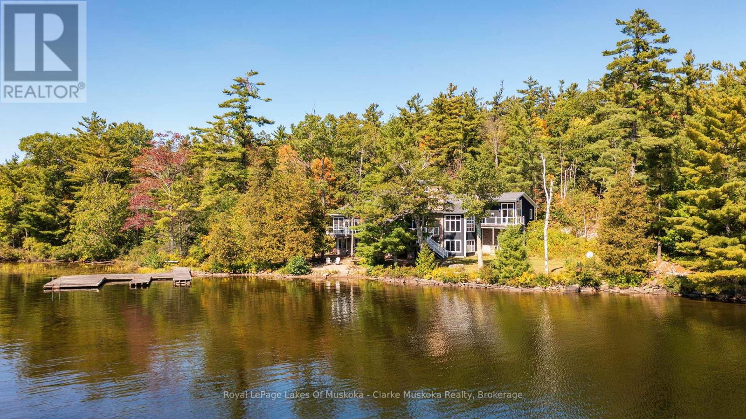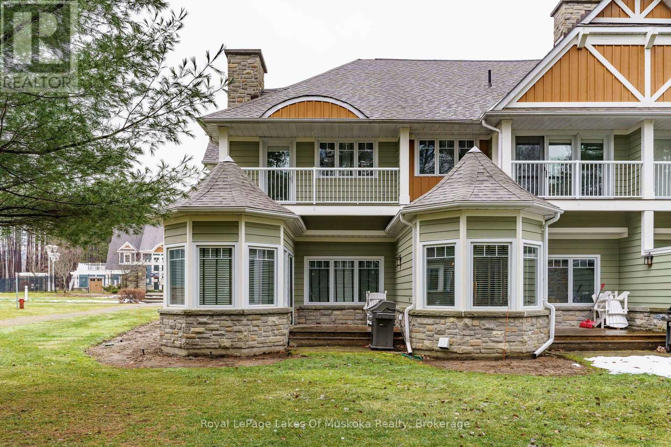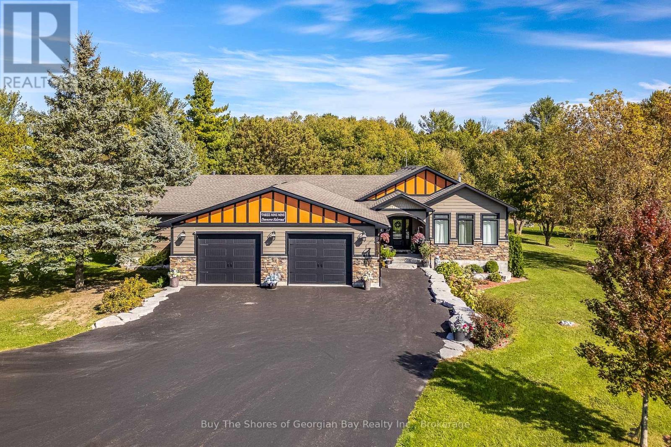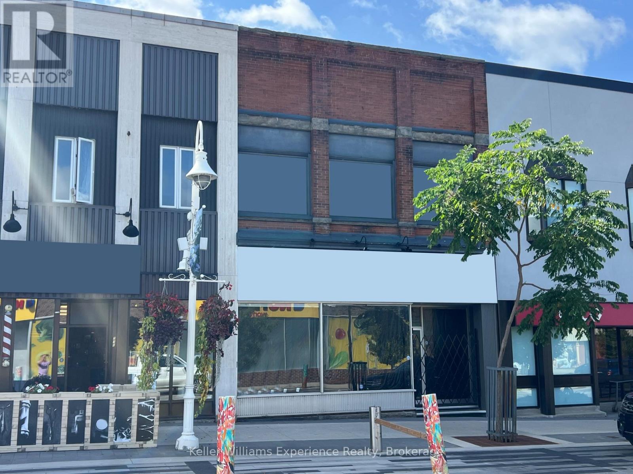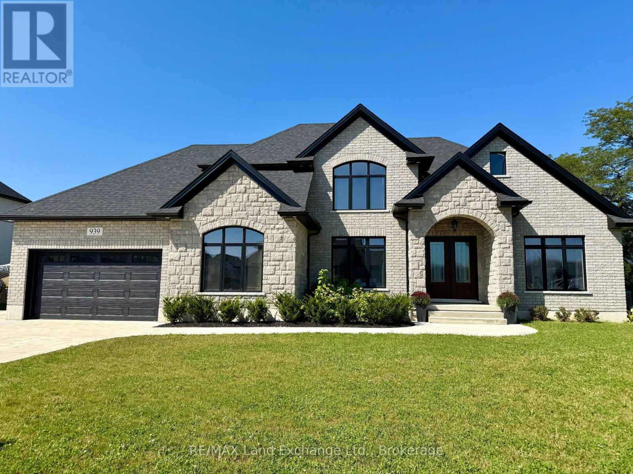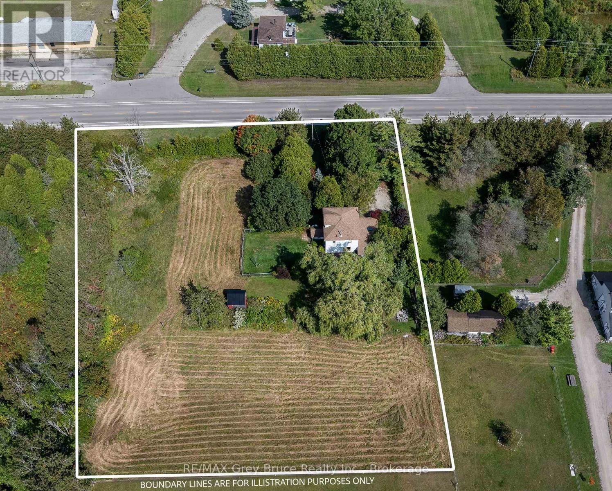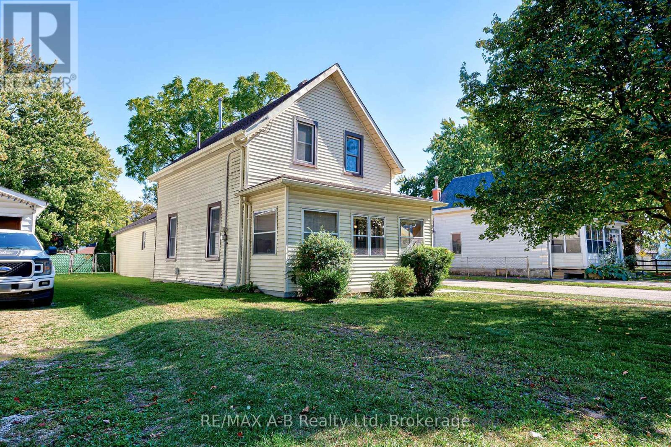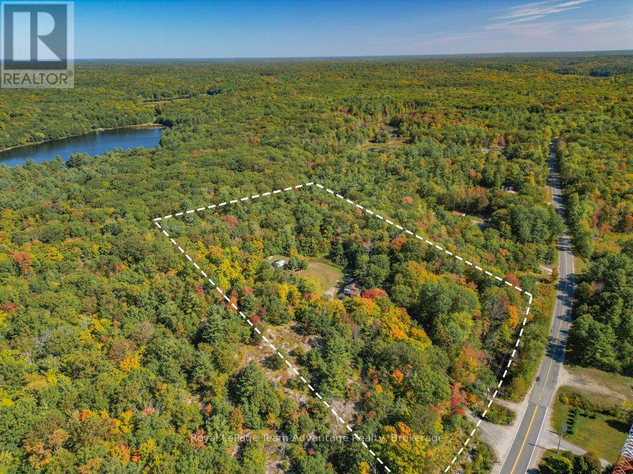407047 Grey 4 Road
Grey Highlands, Ontario
The "Westwind" Retreat is a one of a kind county estate tucked away on almost 16 acres of natural beauty. Completely out of sight from the main road, discover this serene property with it's beautiful 5 bedroom home with in-law suite, cultivated trails throughout the property, multiple outbuildings, 2 large ponds which flow into Little Beaver River, connecting to Lake Eugenia. From the moment you step onto its grounds, you are transported into a realm of enchantment and serenity that captures your imagination. This 5 bedroom chalet style home has a grand open living space, main floor primary bedroom with ensuite bath, 3 bedrooms on the upper level with 3 piece bath and a fully finished lower level with walkout and complete in-law suite featuring a separate kitchen. The home's architecture blends seamlessly with the natural surroundings. Enjoy truly spectacular sunsets off your back deck or back covered patio. Large windows offer panoramic views of the expansive ponds from every corner of the home while multiple outdoor seating areas bring you at one with nature. This property is more than just a place to live, it's a place to unwind, relax and call home. Fish from your own dock, take the kayak for a paddle and fall in love with this spectacular property. With year-round activities such as skiing at Beaver Valley/Devils Glen/Blue Mountain, snowmobiling, and golfing, this property is your gateway to Grey Highlands' all-season recreational paradise. Located just 5 minutes from Flesherton for all your day to day needs with Markdale Hospital close by, 35 minutes to Collingwood and Blue Mountain, and less than 2 hours from Toronto, this home makes for a rare getaway with endless possibilities. Discover the perfect blend of privacy, beauty, and convenience all in one property. (id:42776)
Keller Williams Co-Elevation Realty
501426 Grey Road 1
Georgian Bluffs, Ontario
Discover this expansive 60-acre property in the growing community of Georgian Bluffs, ideally located adjacent to Wiarton International Airport. With approximately 45 acres of workable land, this parcel offers an ongoing agricultural use or a strategic investment in a region poised for future growth. The property includes two sizable barns, perfect for storage, farming operations, or other entrepreneurial ventures. A residential structure, currently a shell, presents the opportunity to renovate or rebuild to suit your specific vision, adding to the property's versatility. Nature enhances the appeal, with a serene creek flowing through the wooded back section, creating a peaceful environment abundant with wildlife and diverse tree species. This combination of productive land and natural beauty provides a rare blend of rural tranquility and potential business activity. Conveniently located just five minutes from Wiarton's town center, the area offers easy access to amenities, including grocery stores, financial institutions, medical facilities, retail, and recreational options like the local marina. This location balances the serenity of country living with the practicality of nearby town conveniences. Whether you're seeking a long-term investment, agricultural opportunity, or development potential, this 60-acre parcel represents a standout choice. With its strategic location, versatile infrastructure, and natural charm, it offers both immediate utility and the promise of future growth in a thriving community. (id:42776)
Keller Williams Realty Centres
169 Elizabeth Street
Midland, Ontario
Unlock the potential of this versatile 4945 sqft light industrial building, perfectly suited for a wide range of business uses. Set on 0.65 acres with excellent visibility, the property offers generous space, flexible configuration, and strong curb appeal. Currently arranged as two separate units, the building can easily be adapted to meet the needs of a single business or multiple tenants. Features include steel siding, metal roof, full insulation, 600 amp/3-phase power, two 12' x 11' overhead doors and approximately 14' ceiling clearance. The site is exceptionally well maintained and offers ample on-site parking. Beyond its current layout, there's room to explore further opportunities such as additional buildings, outdoor storage units, or other permitted uses (see full list in photos). Whether youre looking for a new headquarters, a smart investment with an A+ tenant in place, or a property that could be delivered with vacant possession, this Midland location is a rare find. (id:42776)
Keller Williams Experience Realty
1295 Binscarth Trail
Dysart Et Al, Ontario
Discover the beauty and privacy of this 98-acre parcel on the scenic Redstone River, with over 400 feet of riverfront and trails winding throughout. Rolling acreage, two streams, and an abundance of local wildlife create a true nature lovers paradise. The riverfront offers a private boat launch for your canoe, kayak, or fishing boat, and is also a wonderful spot for swimming on warm summer days. With easy access to several nearby lakes, the property is a hub for outdoor adventure. Located just 5 minutes from West Guilford for daily essentials and 15 minutes to Haliburton Village for shopping, dining, and amenities, this property offers both seclusion and convenience. A 220 sq ft, 4-season tiny home provides a cozy retreat for year-round use, featuring an open-concept kitchen and living area plus two lofts for sleeping or storage. The oversized wood boiler is more than capable of heating the tiny home and could support additional buildings in the future. The clearing is set back from the roadway with a driveway already installed, ensuring accessibility and privacy. Outdoor enthusiasts will appreciate the maple ridge with trails, previously tapped for maple syrup, and the 1-acre fenced enclosure with a chicken coop for hobby farming. With abundant wildlife and rolling forest, it also makes for excellent hunting property. Whether you envision a secluded getaway in the Highlands, a working hobby farm, or the perfect site for your dream home, this remarkable property is worth exploring. Book your private tour today and experience its natural beauty firsthand. (id:42776)
Century 21 Granite Realty Group Inc.
1064 Road 3200 & 0 Parkers Point Road
Gravenhurst, Ontario
Experience the ultimate Muskoka lifestyle with this rare offering: a stunning 6,432 sq. ft. cottage on 3.2 acres with 540 feet of shoreline, combined with an exceptional 41.5-acre lot in Gravenhurst featuring 260 feet of water frontage. This unique package offers privacy, space, and endless possibilities for family living, entertaining, and year-round enjoyment. The main cottage boasts 6 bedrooms, 5 bathrooms, and sun-soaked open living areas on both main and lower levels, the main floor is anchored by a gorgeous stone wood fireplace, while the basement living area features a stone propane fireplace. The chef's kitchen features a Sub-Zero fridge/freezer, KitchenAid island cooktop, double oven, and bar fridge, while a cozy cigar/TV lounge provides a perfect spot for relaxing. Step outside to a wrap-around patio with a built-in Viking BBQ or unwind in the 3-season sunroom with breathtaking lake views. The primary suite is a private retreat, complete with fireplace, walk-in closet, private deck, and spa-like ensuite with jacuzzi and glass shower. Additional features include a bunkie, two-storey garage, and ultimate privacy. Adjacent, the 41 acre lot offers a perfect balance of lush forest, open space, and natural beauty. Towering trees create a private, peaceful setting, while hydro services are available for convenience. Ideal for enjoying the lake, exploring nature, and embracing the Muskoka lifestyle. (id:42776)
Royal LePage Lakes Of Muskoka - Clarke Muskoka Realty
Villa 1 Week 9 - 1020 Birch Glen Road
Lake Of Bays, Ontario
Experience Muskoka at its finest with Villa 1, Week 9 at Landscapes Lake of Bays. This spacious 2-bedroom, 3-bath villa offers 1,888 sq. ft. of luxury living in one of Muskoka's premier fractional ownership resorts. The villa features an open-concept design with a gourmet kitchen, elegant dining area, and a welcoming great room complete with a stone fireplace. Large windows and walkouts bring in natural light and provide seamless access to the outdoors. Two generous bedrooms, each with its own bath, along with an additional full bath, ensure plenty of space and comfort for family and guests. Week 9 is the perfect late-summer escape enjoy warm days on the water, breathtaking sunsets, and the vibrant beauty of Muskoka as summer begins to shift toward fall. Landscapes offers a wide range of amenities including a sandy beach, boating, clubhouse, pool, and fitness facilities. With full property management and maintenance, you can simply arrive and enjoy. Fractional ownership at Landscapes gives you all the benefits of Muskoka living without the responsibilities of full ownership an ideal way to make lasting memories on Lake of Bays. weeks in 2026, Feb 1st, March 29th, April 26, August 23rd, and Oct 18th (id:42776)
Royal LePage Lakes Of Muskoka Realty
399 Dawson's Side Road
Tiny, Ontario
Nestled on 9.5 sprawling acres of pristine land, this stunning home is perfect for those seeking a peaceful retreat from the hustle and bustle of everyday life. The foyer leads to a spacious living area featuring a magnificent double-sided fireplace with its stunning stone surround & mantel, adding a touch of rustic elegance. On one side, you'll find a cozy living room perfect for relaxing evenings, while the other side opens into a dining area perfect for casual family meals or hosting guests. The heart of the home features a gourmet kitchen adorned with custom cabinetry & sleek granite countertops, providing ample space for meal preparation. The spacious walk-in pantry is an organizer's delight, offering generous space to store provisions & kitchen essentials while keeping everything conveniently within reach. The home is thoughtfully designed & features wide hallways, high ceilings & large windows to invite natural light to flood the rooms and highlight the picturesque views of the surrounding landscape. Each of the six bedrooms is generously proportioned, with the primary suite offering a spa-like ensuite bathroom complete with a tub, walk-in shower, & dual vanities, as well as a spacious walk-in closet. The additional bedrooms are versatile & ideal for accommodating guests, creating a home office, or indulging in hobbies. Step outside onto the covered back deck, overlooking a serene backyard, this inviting space is ideal for morning coffee, dine in harmony with nature, or simply relaxing and taking in the beauty of the surroundings or enjoying the sauna and hot tub - perfect for unwinding after a long day. There's a large, detached shop & chicken coop. The tranquil setting is enhanced with a gentle river as the northern boundary. Whether you dream of hosting gatherings on the lush grounds or simply reveling in the serenity of your surroundings, this home is a rare gem that blends modern comfort with nature's beauty. A truly idyllic escape! (total 4,640 sq ft) (id:42776)
Buy The Shores Of Georgian Bay Realty Inc.
276 King Street
Midland, Ontario
Unlock the potential of this expansive commercial building located in the vibrant heart of downtown Midland. Boasting exceptional exposure in a high-traffic, highly visible area, this property offers an approximate 7382 total sqft including main floor retail space and second floor office/apartment space - complete with a full kitchen and two full bathrooms. A fantastic opportunity to explore multi-residential conversion possibilities! The building also includes a full, unfinished basement providing generous storage options, three parking spaces behind the building, and two additional spots in the garage. 200-amp service for the main and upper floors, plus a 100-amp panel for the basement. Commercial opportunities like this are rare especially one with this much character, history, and future potential. Book your private tour to fully appreciate everything this property has to offer. (id:42776)
Keller Williams Experience Realty
939 Bogdanovic Way
Huron-Kinloss, Ontario
Discover luxury lakeside living on the shores of Lake Huron! Located just south of Kincardine in the newest enclave of executive homes, you will find the epitome of style and comfort in this 4075 sq ft custom built Bogdanovic home. The generous half-acre lot provides space, privacy and breathtaking views over the water! Step inside the grand double front doors and you are instantly drawn in by the vaulted ceiling, large windows with abundant natural light, spacious open concept main floor featuring a gorgeous stone fireplace and warm hardwood floors. The elegant kitchen provides the perfect space for family meals or entertaining, with the large island and adjoining dining area. The sliding door to the rear patio creates an easy flow to enjoy the back yard. The main floor primary suite provides a luxurious escape with a walk-out to the patio, a stunning tile shower, soaker tub, double vanity and walk-in closet. Completing the main floor is an additional den/office, laundry combined with mudroom, and a 3 pc bath with direct access outside - very convenient when relaxing in the salt-water swim spa! Upstairs are 2 spacious bedrooms sharing a full bath, one with access to an expansive balcony, where you can enjoy panoramic views of Lake Huron! The lower level has a separate entrance and offers an ideal space for guests or extended family with a full kitchen, family room, 4pc & 2pc baths, an extra laundry room, and additional rooms with flexibility for a gym, office or bedrooms. Completing this magnificent home is the 800+ sq ft garage, featuring a 420v welding plug, laundry sink, ample storage and automatic dehumidifier. A short stroll away is a stunning sandy beach, and downtown Kincardine is a 5 min drive, with dining, entertainment and all amenities. This captivating property could easily become your new home and cottage all in one! Welcome to your new lakeside lifestyle! (id:42776)
RE/MAX Land Exchange Ltd.
7011 Highway 6
Northern Bruce Peninsula, Ontario
FAMILY HOME, BED & BREAKFAST, HOME BASED BUSINESS or RECREATIONAL GETAWAY! This versatile property offers incredible potential for a variety of uses, whether you're looking for a welcoming family home, a cozy bed & breakfast, a base for your home-based business, or a peaceful country getaway. Ideally located on Highway 6 with commercial zoning, the property provides excellent visibility for those exploring business opportunities close to town. Set on 1.5 acres, there's ample space for future development or simply enjoying the great outdoors. The property includes a dog run, firepit area, and a majestic willow tree, creating a serene setting for relaxation or play. A large cleared area offers endless possibilitiesfrom a children's play zone to a thriving vegetable garden. Mature apple trees, gardens, and exterior storage enhance the charm and practicality of this unique property. Inside the main home, you are afforded 3 bedrooms plus a den, and a 4Pc bath for comfortable living. The spacious kitchen features tile flooring, breakfast bar and SS appliances, with access to a mudroom. The open concept layout is perfect for entertaining. The dining room features a walkout to the deck, as well as access to the in-law suite. The second level bedrooms are spacious, each with closet space. A 4Pc bathroom offers a jacuzzi tub to relax after a long day. The Den is perfect for an in-home office, library or TV room with access to the loft bedroom. The in-law suite is a flexible space, and could be used as an additional family room, workshop space or kept as it is offering guests / family their own space. Featuring its own entry, 2Pc bathroom plus a separate shower/sink, and a cozy woodstove. Minutes from Tobermory and local amenities, this property blends the tranquility of country living with the convenience of nearby services. Whether you're starting a new chapter or growing your current lifestyle, this property offers the space, zoning, and charm to make it your own. (id:42776)
RE/MAX Grey Bruce Realty Inc.
137 Dufferin Street
Stratford, Ontario
Welcome to 137 Dufferin Street in the heart of charming Stratford! This beautifully maintained 2-bedroom, 1-bath home is filled with character, original woodwork, and plenty of natural light throughout. Numerous updates have been completed, while preserving the homes warm, inviting charm. This home offers convenient Main floor laundry. Some of the recent updates include Furnace 2023, Windows 2022 and eavestroghs. There's potential to add a third bedroom, making this a great opportunity for growing families. Situated on a large lot, the property features a detached garage with heat and hydro ideal for a workshop, studio, or extra storage. Dont miss your chance to own a solid home in a desirable neighborhood with room to grow! (id:42776)
RE/MAX A-B Realty Ltd
18 Horseshoe Lake Road
Seguin, Ontario
Welcome to 18 Horseshoe Lake Road a versatile property with room to grow. Set on 6.9 private, level acres offering has a peaceful pond, space for storage and plenty of potential. The location is hard to beat - just minutes to Horseshoe Lake, Parry Sound, local amenities and quick access to Highway 400. The raised bungalow has a welcoming feel starting with an enclosed porch featuring a hot tub and electric fireplace - a cozy spot to enjoy all seasons. Inside the foyer with its large closet leads to an open kitchen, dining and living area designed for easy everyday living. A full 4- piece bathroom, a second bedroom and a primary suite with its own enclosed porch complete the main level. On the lower level you'll find two covered entrances that lead into a spacious foyer or or bonus room. Shared laundry connects the space while a separate 1-bedroom, 1-bath in-law suite offers flexibility for extended family or potential rental income. This property is an opportunity to make your mark - whether you're looking for multi- generational living, investment potential or simply a quiet place to call home. (id:42776)
Royal LePage Team Advantage Realty

