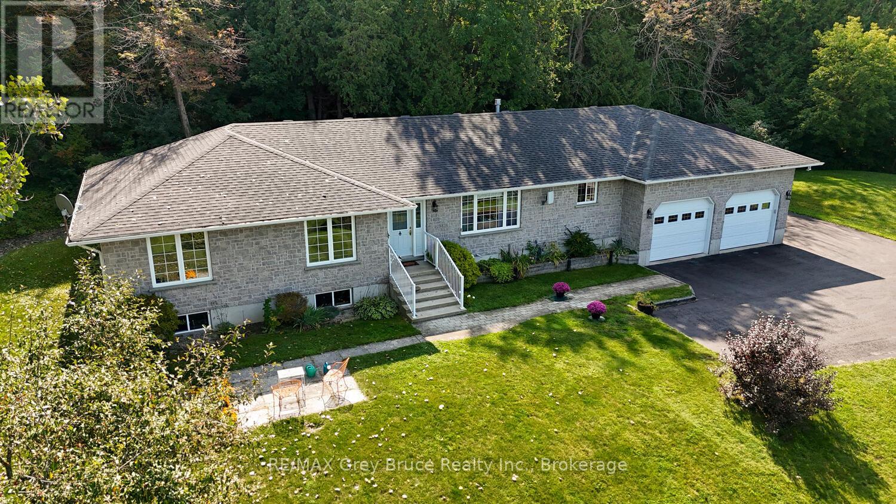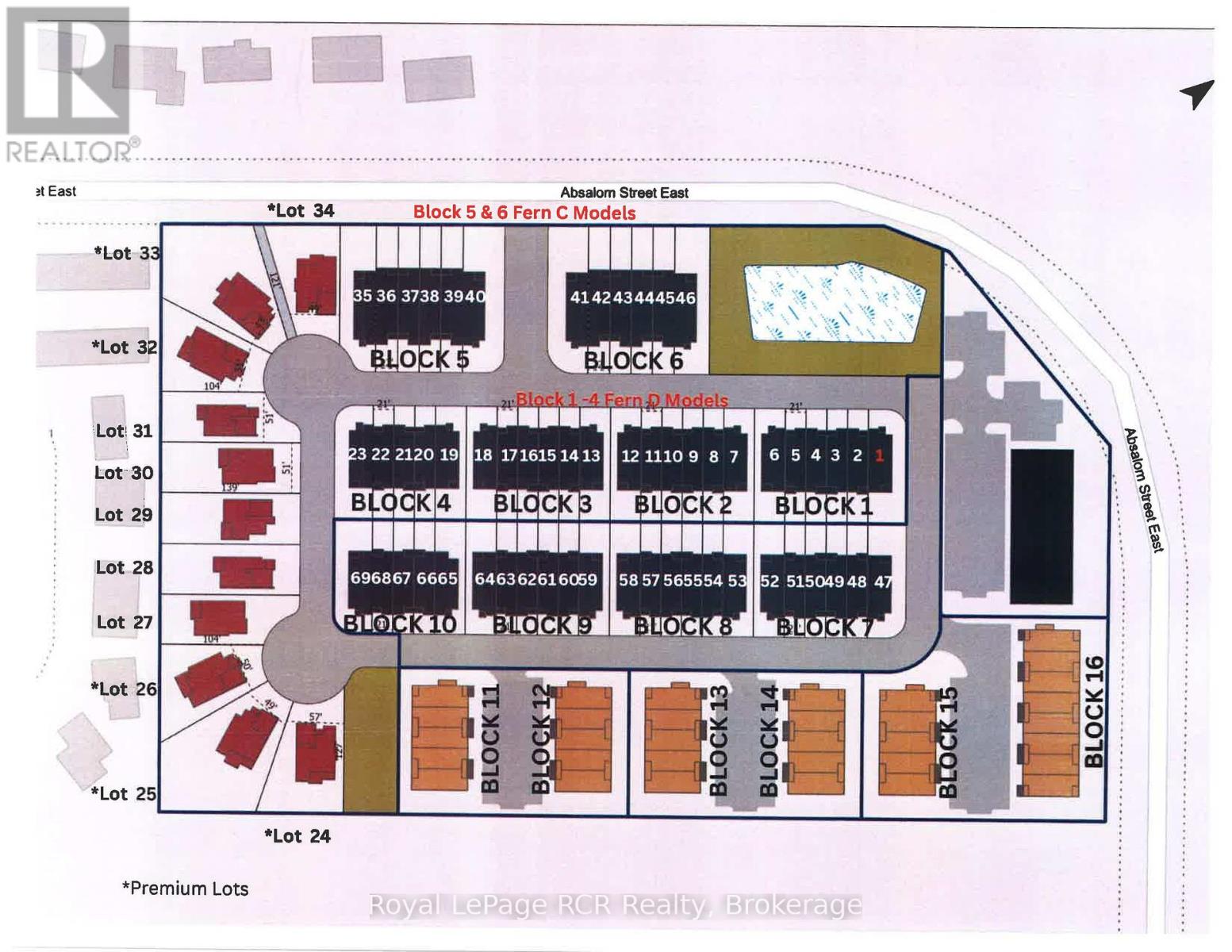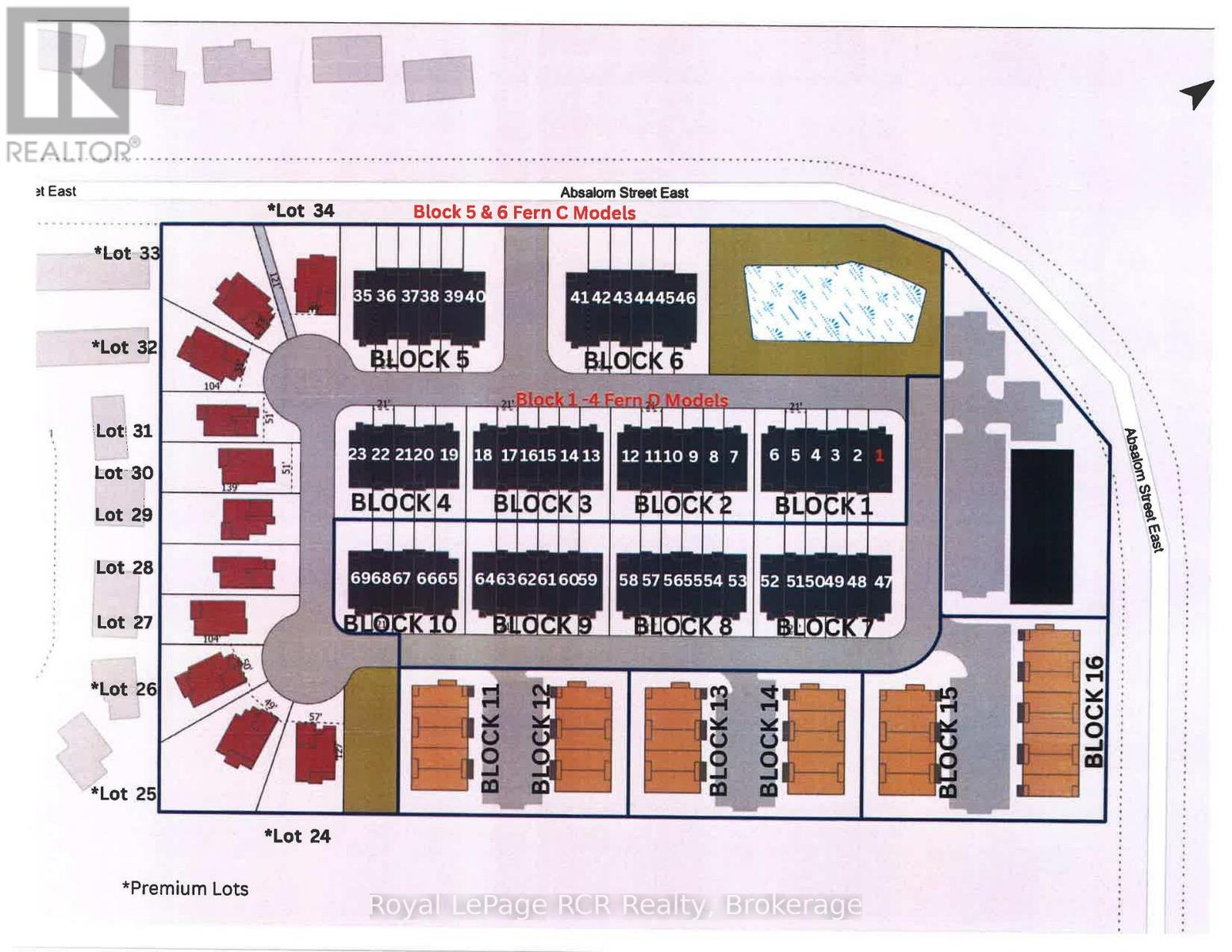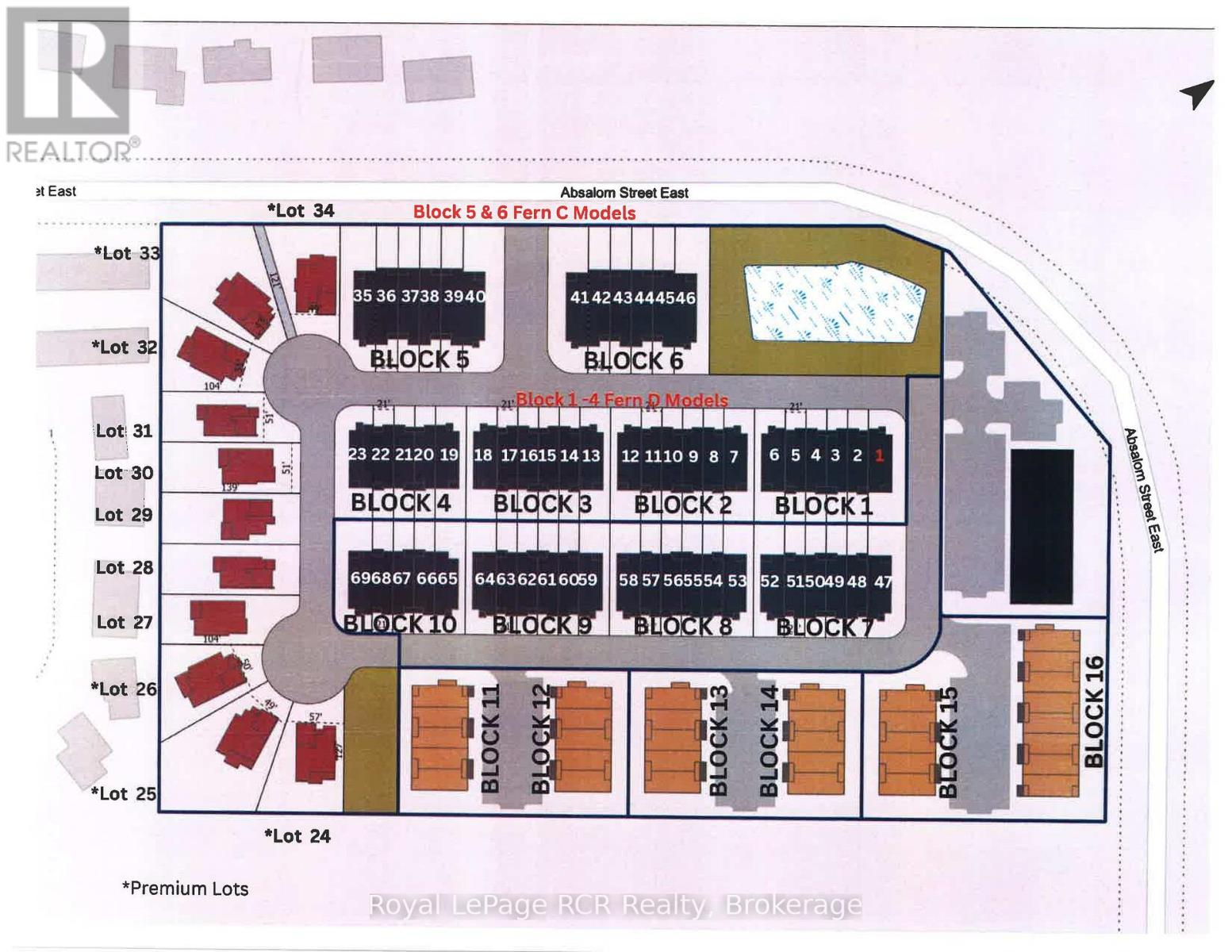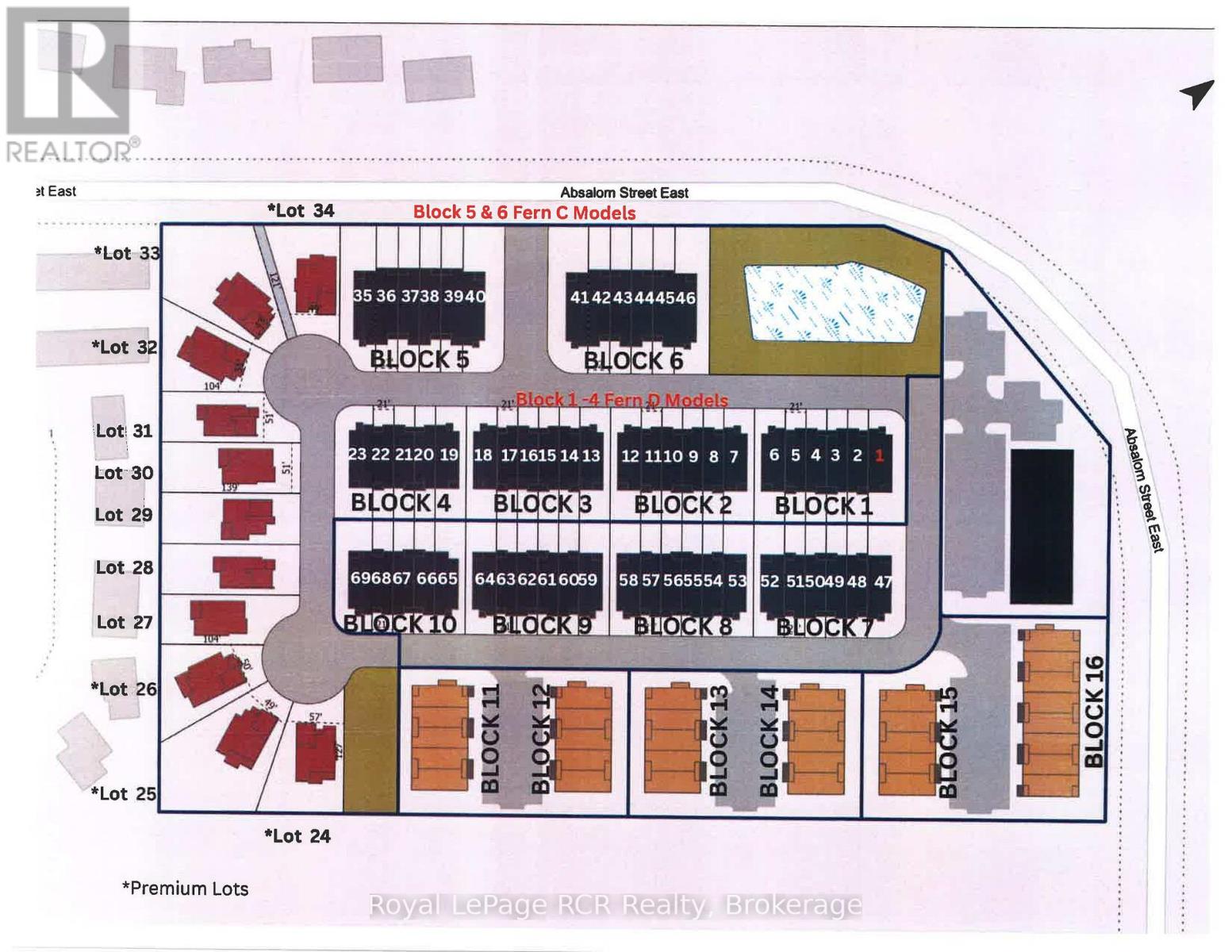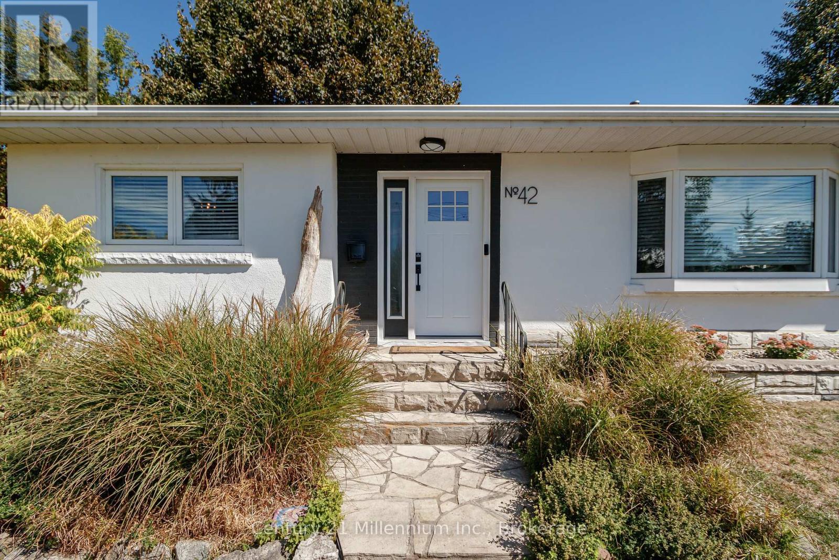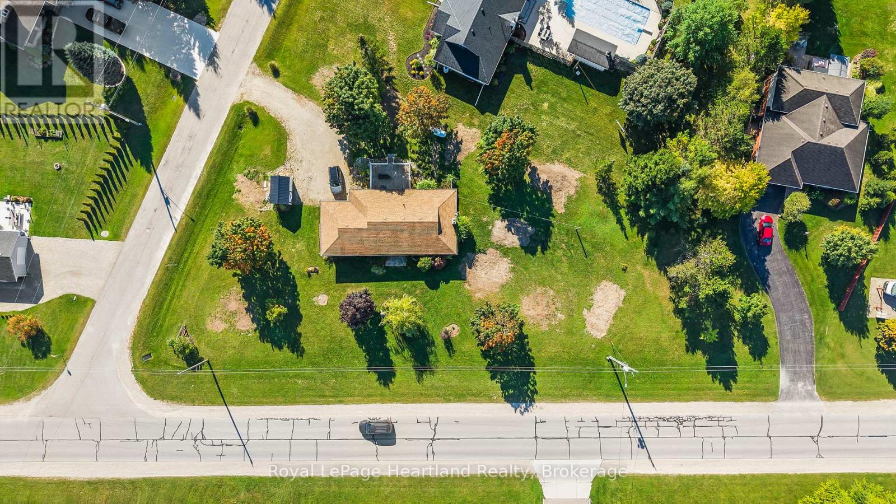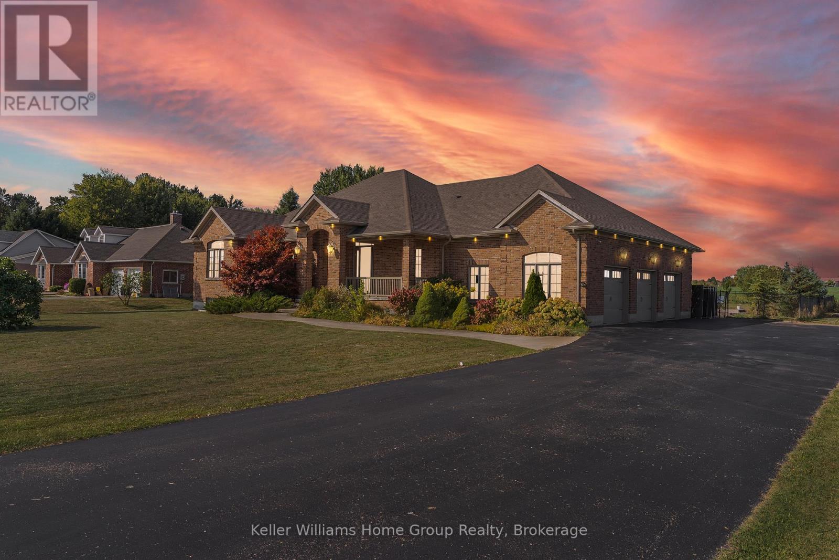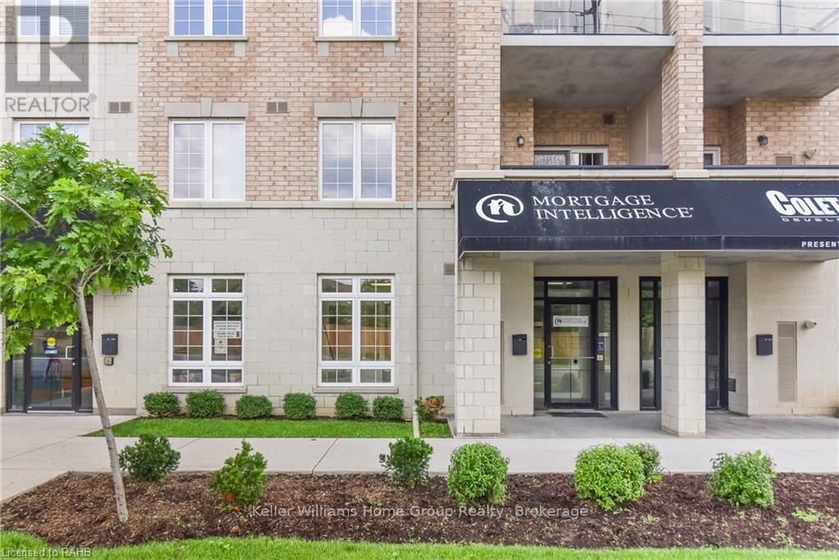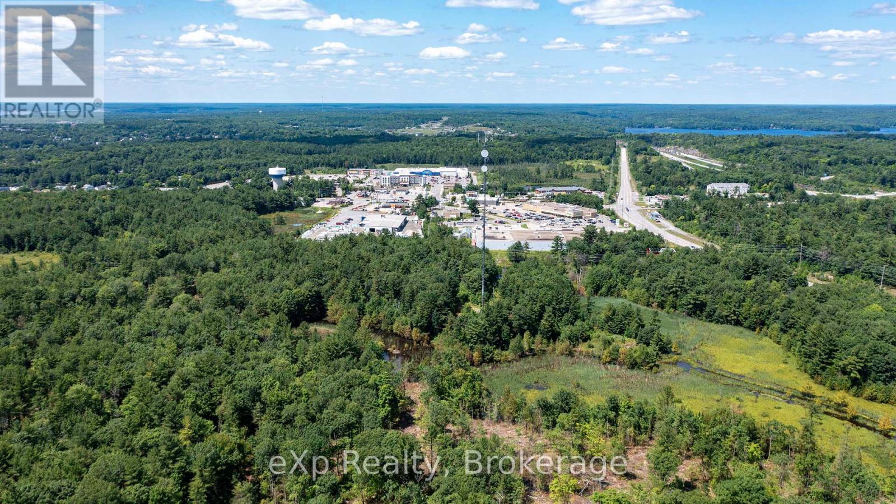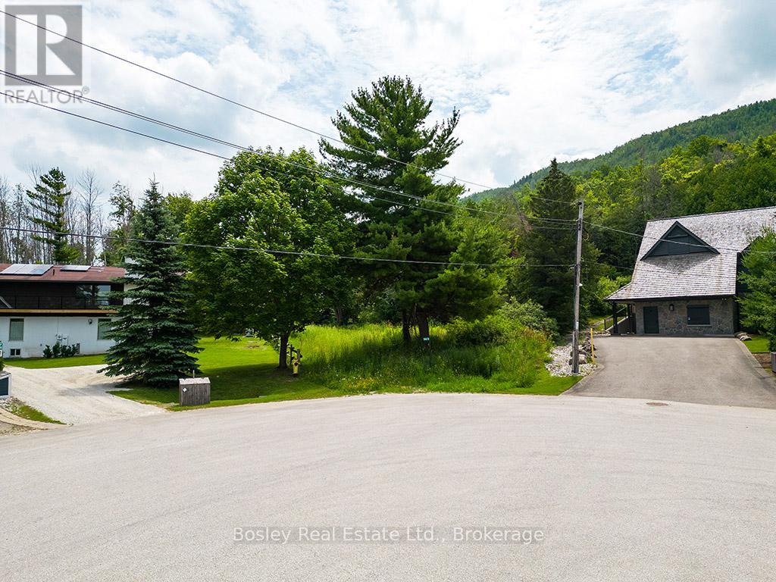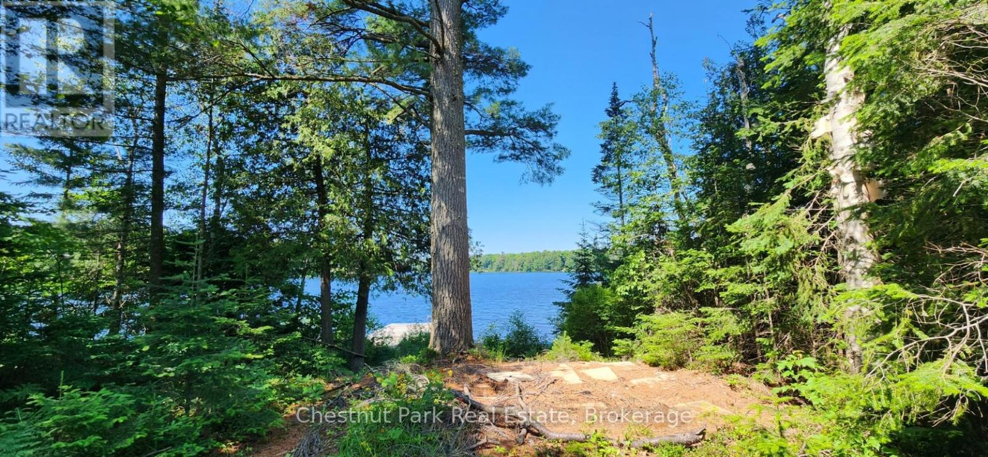501204 Grey 1 Road
Georgian Bluffs, Ontario
Welcome to this spacious and well-maintained 3 bedroom, 4 bathroom bungalow, ideally located on nearly an acre along sought-after Grey Road 1 and close from public water access to beautiful Georgian Bay! Offering over 2,400 sq ft of living space, this home features a bright open-concept design with a large kitchen and island, updated flooring, natural gas heating, and central air. The full basement is partially finished, giving you the perfect opportunity to have a rec room, home gym, or additional living space. Outdoors, a generous back deck provides a private spot for entertaining or enjoying al fresco dining with views of mature trees. The property also offers comfortable privacy and even a partial view of Georgian Bay. Centrally located between Owen Sound and Wiarton, this home is just a short stroll to the Bay, where you can take in the natural beauty and endless recreation it has to offer. A wonderful blend of comfort, space, and location this one is not to be missed! (id:42776)
RE/MAX Grey Bruce Realty Inc.
29 Finley Court
South Bruce, Ontario
RESIDENTAL LOTS IN MILDMAY, WATER, SEWER, HYDRO AND GAS AT STREET,BUYER PAYS OWN DEVELOPMENT FEES, , ZONING PERMITS BASEMENT UNIT, SVERAL LOTS TO CHOOSE FROM, SELLER HAS HOME PLANS DESIGNED FOR EACH LOT AND WILL BUILD COMPLETE PACKAGE ON YOUR LOT, PRICES VARY, PRICE PLUS HST. THESE ARE VLC LOTS , VACANT LAND CONDOS (id:42776)
Royal LePage Rcr Realty
31 Finley Court
South Bruce, Ontario
MILDMAY BUILDING LOTS, WATER, SEWER, HYDRO AND GAS AT STREET, BUYER PAYS OWN DEVELOPMENT FEES, SELLER HAS HOME PLANS FOR LOTS AND WILL BYILD COMPLETE PACJAGE, LOT AND HOME INCLUDED, SEVERAL LOTS AVAILABLE, LOT PRICE PLUS HST. THESDE AFE VLC LOTS, VACANT LAND CONDO LOTS (id:42776)
Royal LePage Rcr Realty
30 Finley Court
South Bruce, Ontario
MILDMAY RESIDENTIAL LOTS, WATER, SEWER, HYDRO AND GAS AT STREET, BUYER PAYS OWN DEVELOPMENT FEES, ZONING PERMITS BASEMENT UNIT, LOT PRICE PLUS HST. THESE ARE VLC, VACANT LAND CONDO LOTS (id:42776)
Royal LePage Rcr Realty
28 Finley Court
South Bruce, Ontario
MILDMAY RESIDENTAL LOTS, WATER, SEWER, HYDRO AND GAS AT STREET,, BUYER RESPONSIBLE FOR OWN DEVEOPMENT FEES, ZONING PERMITS BASEMENT UNITS, SELLER CAN BUILD ON LOTS FROM PLANS THAT ARE DESIGNED FOR THESE LOTS, PRICES VARY, PRICE PLUS HST, SEVERAL LOTS TO CHOOSE FROM. THESE ARE VLC LOTS, VACANT LAND CONDOS (id:42776)
Royal LePage Rcr Realty
42 Niagara Street
Collingwood, Ontario
Steps to the bay, minutes to the slopes! 3 bedroom, 2 bath home is full of character and ideally located just a short stroll to Georgian Bay, Sunset Point Park and a quick walk to downtown Collingwood. Cathedral ceilings, flexible layout and a separate entrance offers plenty of options. Whether you need space for a home-based business, a potential in-law suite or simply a cozy retreat after a day on the slopes. Outside, the private side yard is made for relaxing and entertaining, featuring a hot tub and dining area for casual get togethers.Only 10 minutes to Blue Mountain, this home is an ideal year round retreat or weekend ski getaway! (id:42776)
Century 21 Millennium Inc.
1020 Main Street
Howick, Ontario
Discover serene living in this beautifully maintained 4-bedroom, 2-bathroom bungalow, perfectly set on a spacious -acre property in a peaceful neighbourhood. With plenty of room to relax and grow, this home combines comfort, privacy, and modern conveniences.The well-thought-out design with a roughed-in ensuite in the primary bedroom and roughed-in wet bar in the basement and the back deck is pre-wired for a hot tub or spa ready for you to customize to suit your lifestyle. Enjoy a meticulously landscaped yard, perfect for family fun or peaceful relaxation, including a handy 8x10 shed with a mezzanine for extra storage. Recent upgrades include: New Well Pump & Sewage Pump, Wired Back Up Generator & Asphalt Shingled Roof in the last 5 years, plus a Brand New Propane Furnace May 2025. With Fibre Optic Internet, an attached garage and separate side entrance this home allows you to easily convert the basement into a home business or in-law suite, the options are endless! This home truly has it all space, upgrades, and endless potential. Dont miss your chance to make it yours! Reach out to your REALTOR today to schedule a private showing and see why this property is the perfect place to call home. (id:42776)
Royal LePage Heartland Realty
4659 Lobsinger Line
Wellesley, Ontario
Stunning Custom Bungalow by Surducan Custom Homes!!! Set on a beautifully landscaped 100 ft 277 ft (0.6 acre) lot with a full sprinkler system, this exceptional property offers over 4,500 sq ft of finished living space and is just 10 minutes to St. Jacobs and 15 minutes to Waterloo. Main Level: 2,285 sq ft of elegant, open-concept living Builder-Finished Basement: 2,215 sq ft with large sunshine windows. Outdoor Oasis: Beautiful in-ground pool and landscaped backyard perfect for summer entertaining. Oversized triple garage ideal for vehicles, storage, or a workshop. 5 spacious bedrooms, 3 full bathrooms, plus a main-level powder room, Spa-like 5-piece en-suite featuring a relaxing deep tub, glass shower, and dual vanities. Carpet-free with hand-scraped engineered hardwood and tile floors on the main level. Grand foyer, superior European construction, and quality architectural details throughout This meticulously maintained bungalow blends timeless design, luxurious finishes, and modern comfort complete with a private in-ground pool just minutes from city conveniences. (id:42776)
Keller Williams Home Group Realty
108 - 1083 Gordon Street
Guelph, Ontario
Unlock the potential of this vibrant and move-in ready office space located along a high-visibility major corridor in Guelph. Offering 813 sq. ft. of finished space, this property is thoughtfully laid out with 5 bright, spacious individual offices, perfect for a variety of uses such as: Mortgage Brokerage, Real Estate Offic, eCommercial Education/Training Centre, Law Firm, Artisan Studio, Dry Cleaning Outlet, Personal/Professional Services Zoned R4-B13, this property provides excellent flexibility for multiple commercial opportunities. Customers and staff alike will appreciate the ample onsite parking available for both private use and visitors.Currently, the unit is tenanted by 3 businesses, making it an attractive option for investors seeking immediate income, or for entrepreneurs ready to elevate their business to the next level. Prime location. Flexible zoning. Turnkey opportunity.Dont miss this chance to bring your vision to life call today to book a private tour! (id:42776)
Keller Williams Home Group Realty
0 Oastler Park Drive
Seguin, Ontario
Prime 55.82-acre development site in the Seguin settlement area with Mixed Use (MU) zoning ideal for a master-planned community. Bordering the Town of Parry Sound, the property offers immediate proximity to the south-end commercial district, West Parry Sound Health Centre, and everyday amenities, with quick access to the highway for seamless regional connectivity. Seguin Township is currently working through a master plan and environmental assessment process (slated to be complete by end of 2025) to put services in place and is know n for its collaborative, forward-thinking approach to growth particularly attainable housing making this a strategic location for phased residential development. Rare large-scale landholding in a high-growth corridor an exceptional opportunity to shape a vibrant, mixed-use destination. Buyer to verify zoning, permitted uses, and servicing. (id:42776)
Exp Realty
163 Wensley Drive
Blue Mountains, Ontario
Build your dream home on prestigious Wensley Drive! This exceptional 48' x 183' vacant lot offers a rare opportunity in one of the Blue Mountains' most sought-after locations. Ideally positioned just steps from the base of Georgian Peaks and within walking distance to the shores of Georgian Bay, this property is a true four-season retreat. Ski right to your future doorstep from the Orchard ski run, enjoy easy access to nearby trails, golf courses, and vibrant Thornbury. With full municipal services available, this lot presents incredible potential to create a custom mountain-chalet or year-round home in a premier neighbourhood. Don't miss this chance to live where you play! An annual sewer development fee of $1,226.15 is applicable until 2030. (id:42776)
Bosley Real Estate Ltd.
730 Echo Ridge Road
Kearney, Ontario
Enjoy this west-facing waterfront lot, which includes a level building backlot with lake views!! Totaling approx. 0.94ac with stunning views of Lynx/Groom Lake! The backlot has been assessed and approved for septic installation. A beautiful, clear stream runs by the front of the lot and down one side. Cleared area in the middle of the lot with trees surrounding offers privacy. Hydro has been brought onto the property (includes an RV outlet and 2 standard outlets). Ready for you and your RV to enjoy!! Located on a year-round municipal road, just outside of Kearney, you can enjoy your own private waterfront, public beaches, walking trails, park, post office, convenience stores, liquor store, shops, and restaurants. There is also public access to many of Kearney's wide variety of lakes nearby as well. Access to Algonquin Park is just down the road. Some of the best ATV/Snowmobile trails are very close as well. Crown land is abundant in this area. You will never run out of activities to do here! Kearney is unique, vibrant, and attractive for growth, with a great community. Kearney hosts events and activities year-round. Included for your convenience is a 12'x24'x10' Shelter Logic garage. It had a new cover in July/2022. Also included is a 58"x68" Metal storage shed and a 10 ' x16' wood platform for tents or a gazebo. Back your boat out of your driveway with ease and directly into Lynx Lake at the public launch. Do not enter the property without booking a showing, please. Showings are by appointment only. Book your appointment now! Explore this great opportunity to own a beautiful piece of waterfront property! (id:42776)
Chestnut Park Real Estate

