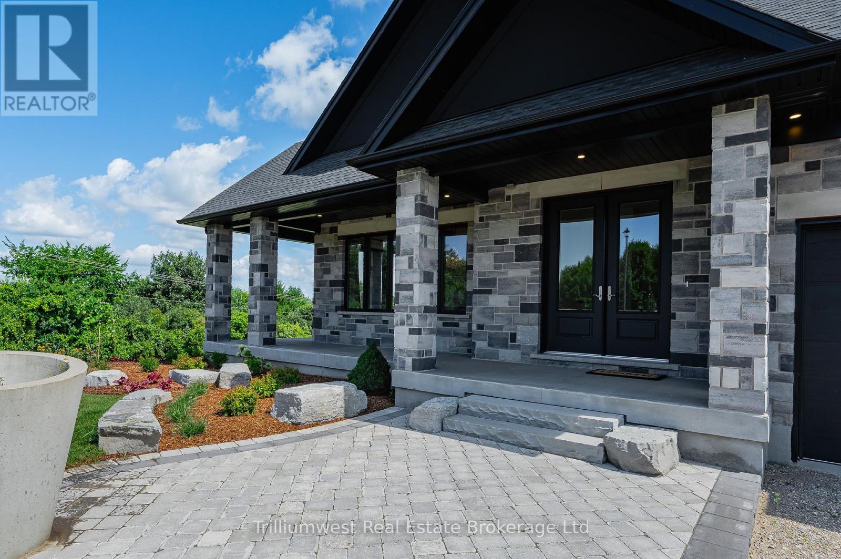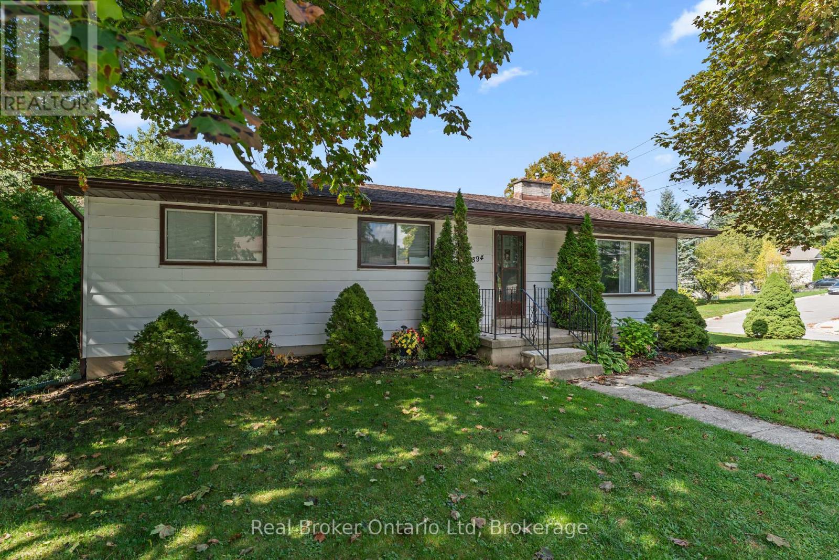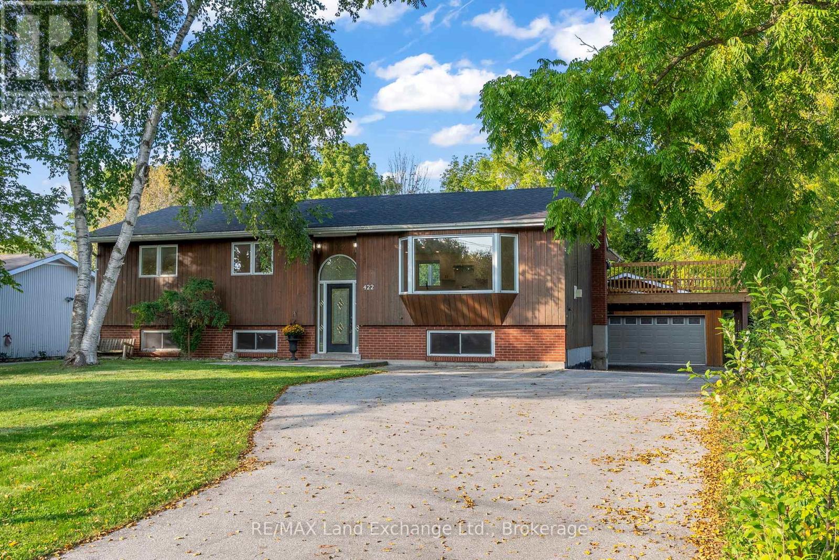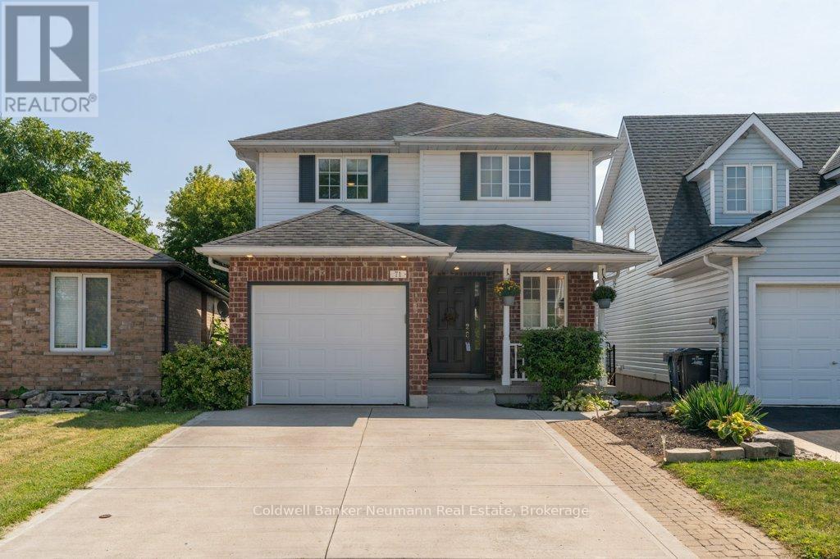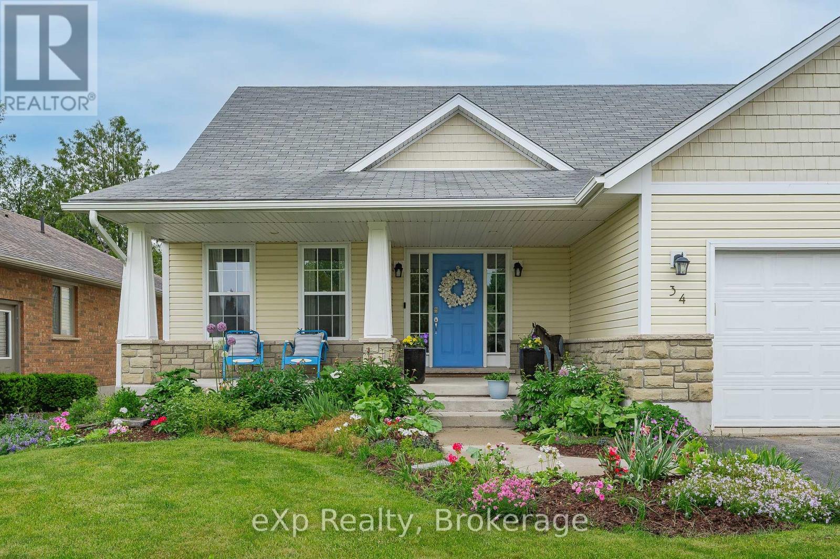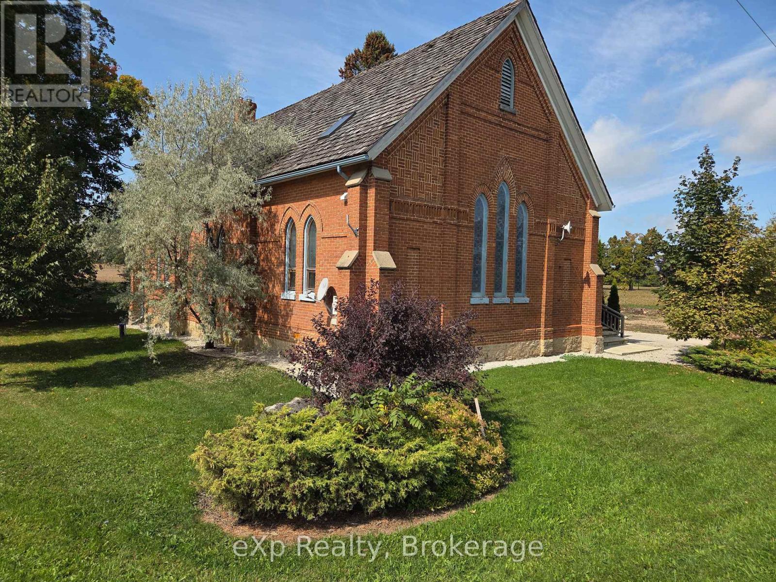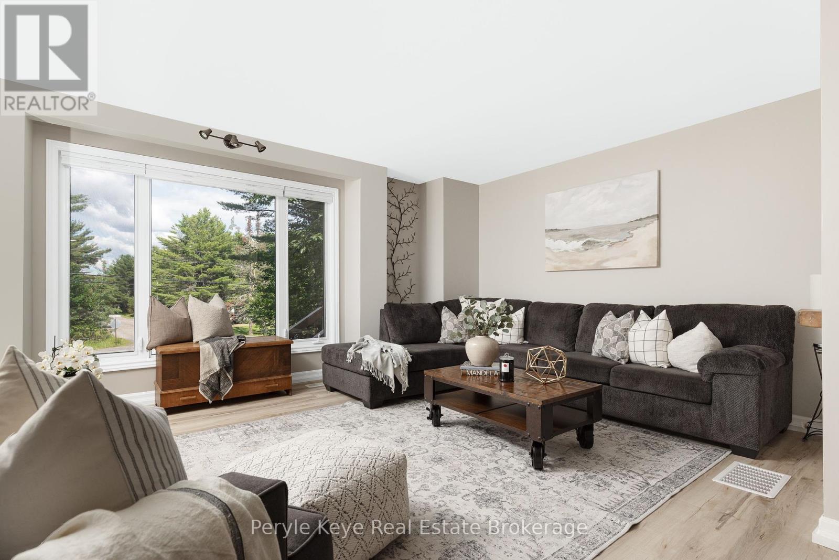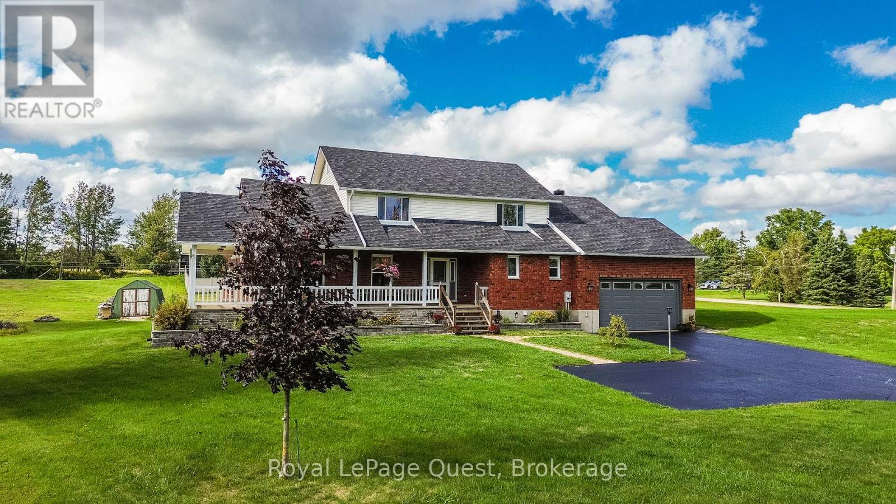10 Inverhill Road
Centre Wellington, Ontario
A Showstopper in Elora! Set on a full acre at the edge of Elora just minutes to Guelph and Kitchener-Waterloo this custom-designed bungalow is the perfect blend of elegance and everyday comfort. Offering over 2,700 sq ft of finished living space (plus another 2,200 sq ft awaiting your imagination), its a home that truly wows at every turn.Step inside to soaring ceilings, wide plank flooring, and a chefs dream kitchen featuring integrated appliances, a hidden butlers pantry with built-in coffee station, and a stunning 9-foot waterfall island where everyone will want to gather. The formal dining room with its beam ceiling detail sets the stage for memorable evenings, while the great room with its dramatic 14-foot vaulted ceiling, cozy gas fireplace, and wall of sliding glass doors flows seamlessly to a covered outdoor retreat with vaulted pine ceiling.The primary suite feels like a boutique hotel getaway, with a walk-in closet designed for maximum style and storage, and a spa-inspired ensuite with heated floors, custom cabinetry, and a jaw-dropping shower you will never want to leave.Every bathroom is finished with high-end, imported tile work and thoughtful design. And downstairs? A wide-open lower level offers endless potential...home theatre, gym, extra bedrooms, or the ultimate kids hangout.This is more than a home; its a lifestyle. Come see it in person and you won't want to leave. (id:42776)
Trilliumwest Real Estate Brokerage Ltd
394 Queen Street N
West Grey, Ontario
Beautifully updated home in the heart of Durham, complete with a freshly renovated in-law suite or separate apartment ideal for extended family or rental income to help with the mortgage. Featuring multiple bedrooms, a bright and functional layout, and recent updates throughout, this property is perfect for first-time buyers, growing families, or savvy investors. A fantastic opportunity in a welcoming community! Book your private showing today! (id:42776)
Real Broker Ontario Ltd
422 Alice Street
Saugeen Shores, Ontario
A rare find! Expansive 5-bedroom family size home on a large, mature lot in Southampton! Beautifully updated, it features a custom Mennonite-made modern kitchen overlooking the remarkably spacious open-concept living and dining areas with pot lighting, a natural gas fireplace and striking 10-foot bay window. A bright sunroom with vaulted ceiling overlooks the backyard and opens to a refinished raised deck, perfect for relaxing or entertaining. The primary bedroom has a stylish 5-piece semi-ensuite bath and ample closet space. Upstairs youll find three bedrooms, while the lower level offers two more generously sized bedrooms, a finished rec room with a second gas fireplace, and another full bathroom. This roomy layout delivers both comfort and functionality for family living. From the lower level, walk out to a private back patio and deck overlooking the swimming pool and deep lot with a backdrop of mature trees, along with the added privacy of no rear neighbour. Completing the property is an 800 sq. ft. detached garage/workshop that provides plenty of space for vehicles, storage, or hobbies. This property offers lots of storage, plenty of parking and the roof was just recently reshingled in 2021! A must see! (id:42776)
RE/MAX Land Exchange Ltd.
385 Rosner Drive
Saugeen Shores, Ontario
This freehold townhome is just about complete and ready for occupancy. The floor plan is open with 2 + 2 bedrooms and 3 full baths. The main floor features hardwood and ceramic, Quartz counters in the kitchen, heated floors in ensuite bath, extra cabinetry in the laundry room, and a covered back deck measuring 12 x 11. The basement is fully finished; the family room with a cozy gas fireplace. The main heating is gas forced air; the home is cooled with central air. HST is included in the asking price provided the Buyer qualifies for the rebate and assigns it to the Builder on closing. This home is located in the north west corner of Port Elgin, walking distance to Northport Elementary, shopping and the beach. (id:42776)
RE/MAX Land Exchange Ltd.
71 Waxwing Crescent
Guelph, Ontario
Welcome to 71 Waxwing Crescent, a family home surrounded by nature in Kortright Hills. Backed by peaceful meadows where deer and wildlife are often spotted, this two-storey home offers tranquility, privacy, and convenience. The classic red brick exterior and double-wide concrete driveway create great curb appeal right from the start. Inside, you'll find a bright, updated layout. The spacious family room features a cozy gas fireplace, while the eat-in kitchen opens directly to the backyard perfect for family meals and entertaining. Upstairs are three comfortable bedrooms and a full bathroom with ensuite privileges. The lower level adds even more living space, with a separate entrance, full bathroom, additional bedroom, and large rec room ideal for a potential in-law suite, guest space, or separate unit. Set in the highly regarded Kortright Hills neighbourhood, this home is steps from green space, trails, and top-rated schools, and just minutes from everyday amenities. With quick access to the 401 and nearby Cambridge, commuting is simple. 71 Waxwing Crescent combines the best of family living with nature at your doorstep. (id:42776)
Coldwell Banker Neumann Real Estate
303 Gosling Gardens
Guelph, Ontario
Incredibly rare south end offering! Few properties can equal the attention to detail you can expect to find in this exceptional residence. You'll appreciate its proximity to schools, recreation, shopping and major transportation arteries, while being perfectly positioned on one of Guelphs premier south end crescents. This striking 2700+ sq ft 2 storey home is set on a massive pie shaped lot. Wait until you see the attention to the landscape design! I must say this family was well ahead of their time in design. It is hard to believe that this home has even been lived in, as it has been so meticulously maintained. Step inside and you will find a combination of a clean, understated and modern architecturally designed space for family living. As you enter, an impressive foyer showcases a grand staircase and there is a perfect home office or dining room with butlers pantry .you choose. From here, the gallery opens to the heart of the home. The custom kitchen with loads of cabinetry, granite countertops, high end appliances and breakfast island and connects to the great room and rear yard. The great room soars to 18' and showcases handsome built-in cabinetry and custom 2 storey gas fireplace. A fabulous 2 storey sunroom complete with screens and glass provides panoramic views of the extensive landscape and enjoys perfect entertaining and dining opportunities to enjoy for 3 seasons. The scale is dramatic and the look is glamorous, but its warm and comfortable at the same time! A 2pc bath on this floor and your laundry room is convenient and accessible from the 2 car garage. Upstairs and you will find all bedrooms are a generous size. The master suite is an oasis with a luxurious spa-like bath and walk-in closet with built-ins. Two additional bedrooms on this floor share access to a 4pc bath. The bright basement offers an additional 1203 square feet including a gym, 4th bedroom, full bath, and recreation room. (id:42776)
Royal LePage Royal City Realty
733 Bobcaygeon Road
Minden Hills, Ontario
Welcome to this lovingly maintained 3-bedroom, 1.5-bathroom home, perfectly situated just 5 minutes from Minden's vibrant downtown, the riverwalk, and the Gull River. Nestled on a private 0.8-acre parcel, this property offers the ideal balance of comfort, convenience, and space. Step inside to discover a bright and functional layout featuring an open-concept kitchen and dining area with a seamless walkthrough into the living room. Large windows frame the natural surroundings and fill the home with sunlight. The main level includes three spacious bedrooms, highlighted by a primary suite with a 2-piece ensuite, and a 4-piece bathroom for family and guests. Thoughtful storage solutions are built throughout the home, making it both practical and welcoming for everyday living. The partially above-ground basement is filled with natural light and provides excellent potential to expand your living space whether as a rec room, home office, or hobby area. Outside, the home is set back from the road and complemented by a spacious carport just steps from the entrance. At the back of the property, enjoy a generous two-tier yard, perfect for gardening, outdoor entertaining, or simply relaxing in a private setting. Whether you're a young family looking for your first home or seeking a peaceful place to retire, this property has so much to offer. Book your private tour today! (id:42776)
Century 21 Granite Realty Group Inc.
739 Erbsville Road
Waterloo, Ontario
This luminescent 7 Bedroom 5 Bath Home includes a potentially separate basement suite, a 3-Car garage, and scenic views in Laurelwood, Waterloo's best school district. Discover comfort and style in this expansive residence, perfectly situated just within the city limits for serene living coupled with easy access to urban amenities. Set on a generous 130' wide lot, this home offers a harmonious blend of luxury, functionality, and natural beauty. Four bedrooms on the second floor, two on the main floor, and a fully finished basement bedroom with its own separate entrance, ideal for use as a private suite. A grand two-story foyer welcomes you initially, leading to an artistic oak staircase that adds warmth and character to the home's interior. A three-car garage provides ample parking or storage, with direct access to the basement for added convenience. Enjoy tranquil views from the backyard, featuring lush trees and a serene stream, perfect for relaxation and outdoor gatherings. Located in the city's top school zone, ensuring excellent educational opportunities. Grocery shopping is just half a kilometer away, and easy access to the city makes commuting a breeze. This home is a rare find, offering versatility, elegance, and a connection to nature. (id:42776)
Keller Williams Home Group Realty
34 Walser Street
Centre Wellington, Ontario
There's a unique charm to this Keating-built home in Elora--welcoming, comfortable, and thoughtfully designed. Nestled in a neighborhood where summer barbecues and friendly waves are part of the rhythm, it offers more than a house--it offers a sense of belonging. Step inside and the home reveals more than expected. The Chef's kitchen, anchored by a generous island, makes gathering and cooking easy. The main-floor primary suite is tucked away from the other bedrooms, with its own ensuite and walkout to the backyard hot tub--perfect for peaceful mornings or evenings under the stars. The basement extends the living space with a large recreation area for games or movie nights, plus a bedroom that's ideal for family or guests. Out back, the pace slows: morning coffee on the deck, storm-watching from the covered porch, or evenings around the firepit. And just minutes away, downtown Elora offers shops, dining, trails, and the Grand River close enough for convenience, yet far enough to feel like a retreat. (id:42776)
Exp Realty
137190 Grey Road 12
Meaford, Ontario
Own a piece of history with this stunning, professionally converted Knox Church home, perched atop scenic Scotch Mountain on half an acre, surrounded by picturesque farmland. Last renovated in 2008, this unique residence seamlessly blends historic charm with modern comfort, featuring breathtaking vaulted ceilings, large stained glass windows, and rich hardwood floors. The open-concept kitchen, living, and dining area is anchored by a striking wood-burning fireplace, creating a warm and inviting atmosphere. A spacious mudroom offers practicality at the entrance, while the thoughtfully designed layout includes three bedrooms, two full baths, and the convenience of second-floor laundry. Ideally located with easy access to Meaford, Owen Sound, the Blue Mountains, and Markdale, this one-of-a-kind home is perfect for those seeking character, tranquility, and timeless beauty (id:42776)
Exp Realty
820 Manitoba Street
Bracebridge, Ontario
Two Homes in One. Endless Possibilities. Welcome to the kind of flexibility that moves w/ you! This isn't a typical 4-bedroom, 2-bathroom residence it's an incredible opportunity to live, rent, or run a business w/ complete flexibility. Whether you're an investor, entrepreneur, multi-generational family, or someone who just wants space that works harder for your life, this address delivers. One of the many standout features is that the entire second floor is a fully functioning living space w/ a open-concept kitchen, dining, & living area, private laundry, full bathroom, plus a bedroom w/ its own balcony. With both an an exterior entrance & the ability to reconnect internally, its flexible living at its best. The main floor offers 3 additional bedrooms, a very spacious layout & multiple recent upgrades! A bright, modern kitchen, main floor laundry, & a layout that offers both flow & function. One of the bedrooms is currently used as a business space perfectly positioned at the side of the home w/ convenience & privacy if you're thinking live/work. The spacious main floor primary suite opens onto a private back deck an inviting outdoor escape w/ direct access to the hot tub & a beautifully landscaped yard, all beneath a canopy of mature trees & coveted privacy. Tucked at the back of the property, a quiet forest path invites peaceful morning walks or spontaneous mini hikes your own slice of Muskoka woodland, right at home. A full unfinished lower level offers even more room to grow. Outside, you'll find two separately fenced areas ideal for pets, play, or added seclusion. Incredible visibility for a home based business, ample parking already in place, & opportunity to explore adding a garage. A full-house automatic Generac brings peace of mind. All of this just 3km from downtown Bracebridge, where vibrant cafés, boutique shops, scenic trails, and a strong sense of community offer the perfect balance between peaceful living and connected convenience. (id:42776)
Peryle Keye Real Estate Brokerage
2070 Hawley Road
Severn, Ontario
Welcome to 2070 Hawley Road sitting on just over 2 acres on a quiet cul-de-sac in an amazing sought after neighbourhood in Severn. This beautiful 2 storey home has 4 bedrooms upstairs, primary bedroom ensuite, main floor laundry, an updated kitchen with quartz countertops, soft close cabinets and sliding doors leading out to the in ground pool (liner and sand filter 2025). Gas fireplace in the family room and a second set of sliding doors to a private covered porch. Finished basement with a second kitchen, second laundry, family room, bedroom, office with a window, gas fireplace, bathroom and a separate entrance through the double car garage. Gorgeous wrap around porch, heated garage, massive driveway (freshly sealed), Kinetico water softener, shingles 2024, new deck 2024, the list goes on. An incredible location, close to Marchmont school, easy highway access, close to Bass Lake and in town amenities. Book your private showing and feel the warmth this special home offers. (id:42776)
Royal LePage Quest

