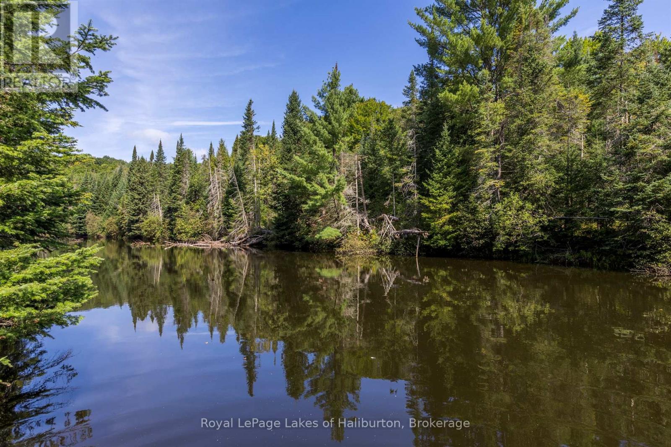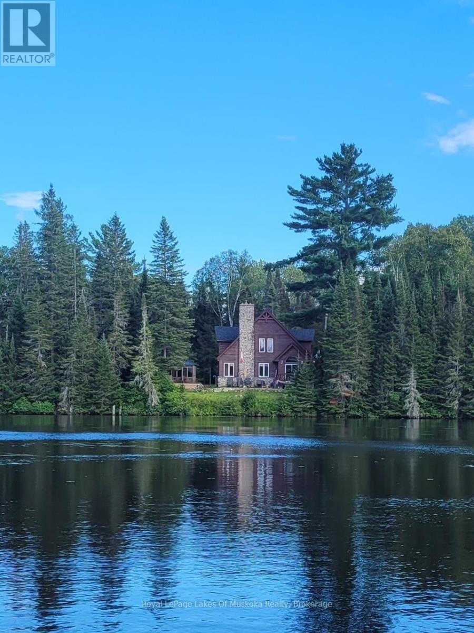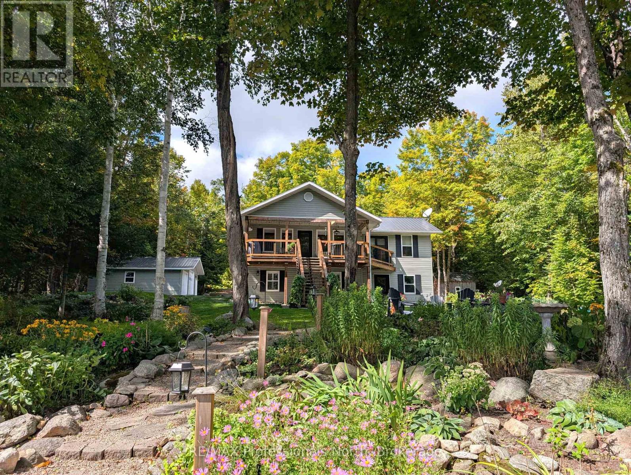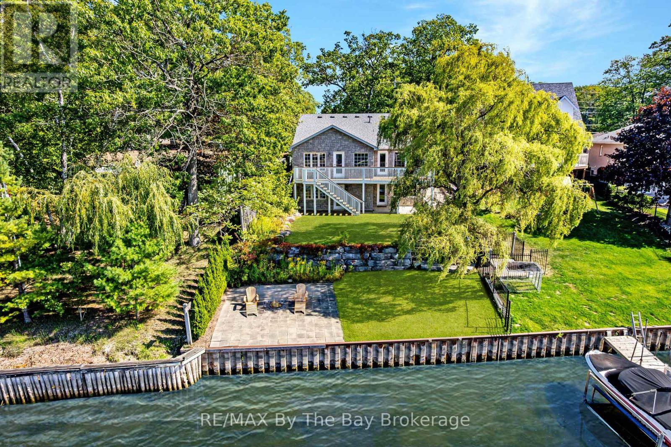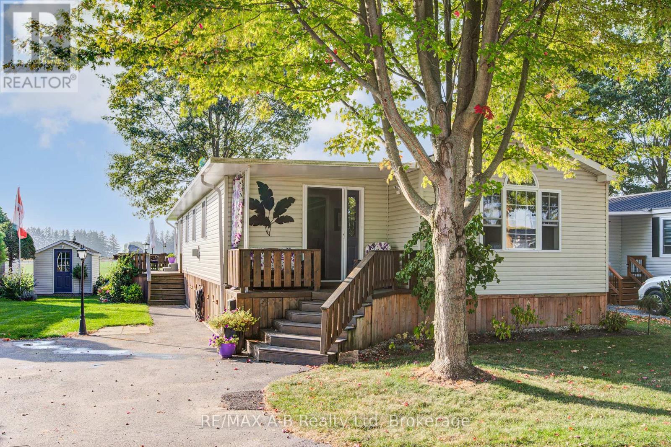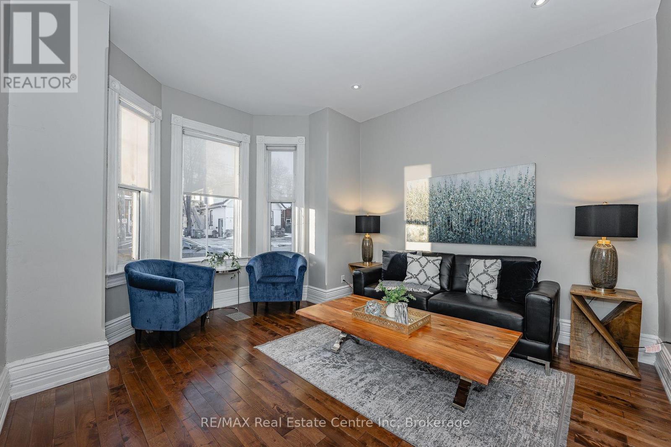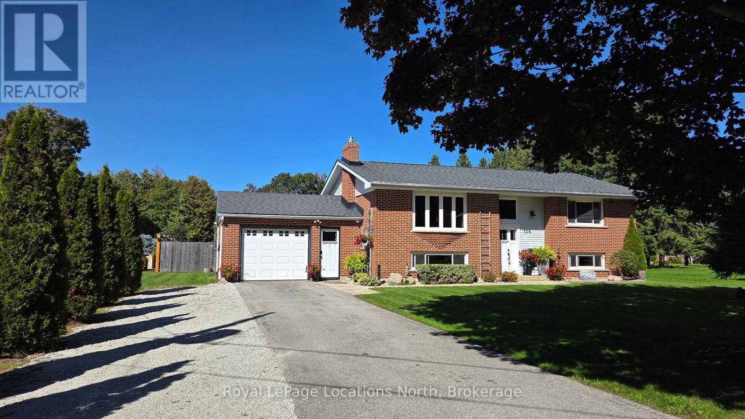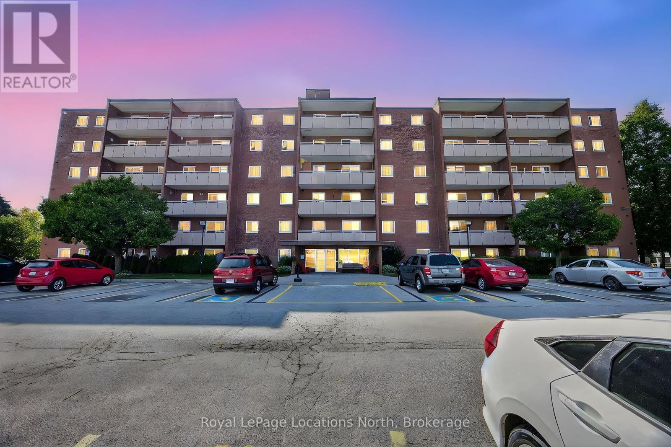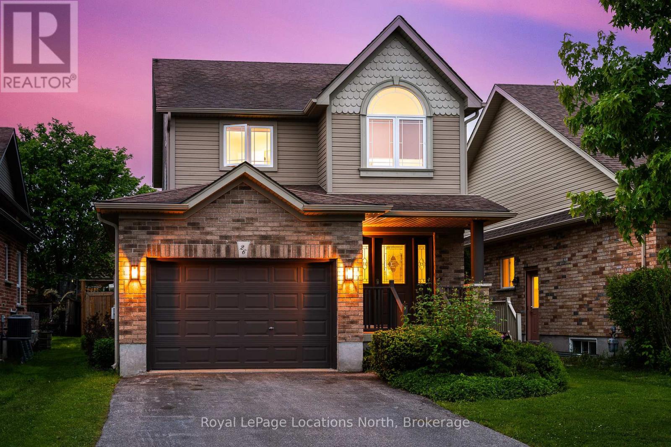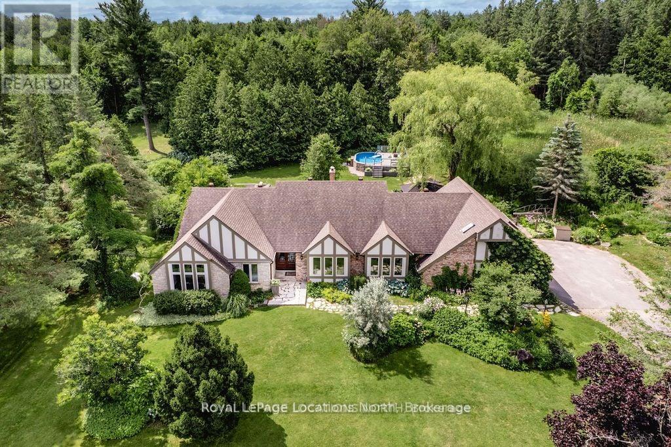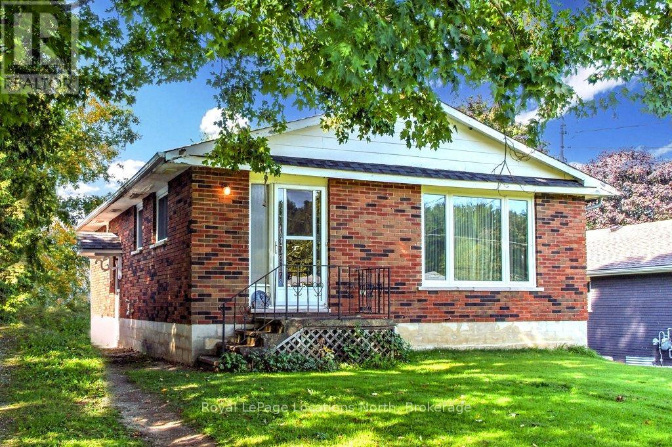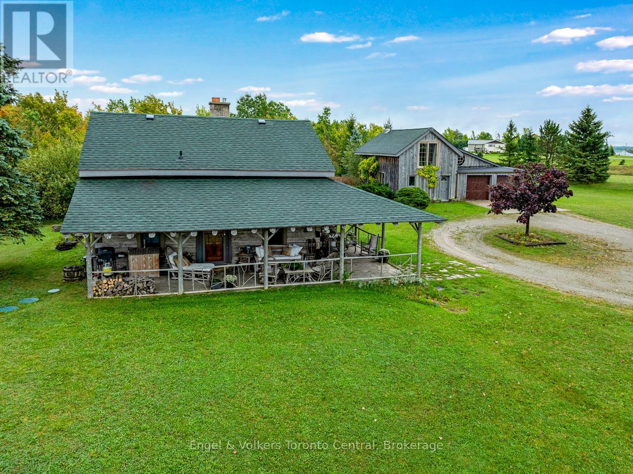1880 Boldts Lane
Minden Hills, Ontario
If you dream of being off-grid, on a dead-end road then check out this fascinating hideaway just over 2 hrs from Toronto. This turn-key 2010 Colonial Concepts white pine, dovetail log cottage was. It exudes pride of ownership. Located on a gentle rise overlooking a gentle stretch of the river. Exceptionally private. 250 ft of riverfront and 2.1 AC with no neighbours on. The Irondale River is a popular canoe and small boat route between the 3 Brothers Waterfalls and Furnace Falls. It is quite easy to portage 3 Brothers and paddle right into downtown Kinmount on the Burnt River. 3 Brothers Waterfalls is one of the most spectacular settings in Haliburton County, a true hidden gem with no public access except via water . The 1021 sq foot main cottage has 2 bedrooms and an open concept kitchen and living room with a lovely screen room and a 4-piece bath. The cottage comes completely furnished. Just few steps away is the original 16' x 12'-8" cottage now used as a bunkie and offers another 203 sq ft of people space. The main cottage is powered by a solar panel system with a manual backup generator. Propane stove top. Full pre-list inspection of building, septic and solar systems are available. The Blaze King wood stove is WETT certified. UV/filtered water just tested perfect. New Propane GPS tank installed fall 2025 and propane system fully inspected. The lot was just professionally cleaned up by licensed arborist fall 2025 to improve views and solar exposure. Currently 3-season but can be upgraded to year-round use although the road is typically not open in winter. Hardy types will snowshoe or ski in. ATV/sleds are used as well. Located in a nice enclave of 25 seasonal cottages. An active private road assoc for $250 per yr. Located on a dead-end road with 2 properties past. 10 mins east of the quaint village of Kinmount and its amenities. 30 mins to Minden, Bobcaygeon and Fenelon Falls. Click on the Virtual Tour and explore this lovely white pine, dovetail log cottage. (id:42776)
Royal LePage Lakes Of Haliburton
763 Sand Hill Road
South River, Ontario
Discover this beautiful country home/cottage, with approx 300 plus feet of frontage on the scenic Forest Lake/South River. A true retreat for nature lovers, this property offers boating, canoeing, and exploring from your dock, along with incredible wildlife watching and peaceful morning paddles. The west-facing exposure ensures breathtaking sunsets from your deck, and relaxation by the water. Private, yet easily accessible year-round, this property is just minutes from South River and Sundridge, with convenient access to Highway 11, making trips to Huntsville and North Bay effortless. Enjoy nearby Eagle Lake Golf Course, Mikisew and Algonquin Park Provincial Parks. Inside, the open-concept kitchen, dining, and living area features a gorgeous stone fireplace and patio doors leading to the deck overlooking the river. The main-floor master bedroom is accompanied by a four-piece bathroom, while the upper level boasts two spacious bedrooms and a three-piece bath. Large windows throughout flood the home with natural light. While the pellet stove heats the basement, the upstairs is heated by a combination of a forced air propane furnace and a wood fireplace. Outside unwind in the 12x14 wood screened in gazebo, perfect for enjoying the outdoors without the bugs. A 24x24 garage/shed with electricity provides plenty of room for the man in your life as well as all your toys whether its snowmobiles, Sea-Doos, or ATVs. Don't miss this rare opportunity to own a piece of paradise! (id:42776)
Royal LePage Lakes Of Muskoka Realty
1173 Spring Lake Road
Parry Sound Remote Area, Ontario
Welcome to 1173 Spring Lake Rd, located in the unorganized Township of Lount, on sought after Spring Lake in the beautiful Almaguin Highlands. The Lake is spring feed, very clean, approximately 70% crown land, and has a public access just minutes away. The property is amazing as it draws you in right from the private entrance, the beautiful landscaping and gardens, child friendly sandy shoreline, the many magnificent views of the lake from the deck, the fire pit, relaxing at the Saw Mill Structure Bunkie, taking in the calm of the lake from the waters edge or sitting out on the dock. The 2 bedroom, 2 bath home is well maintained and has the comfort and charm of living on the water. The main floor features a spacious living room with British Fires electric heater, open concept kitchen & dining area with walkout to deck, 2 bedrooms, and 4 pc bath. Heading to the lower level via the black accented spiral staircase; it offers a large rec room with walkout and certified Pacific Energy woodstove for those cooler nights, a 3 pc bathroom, workshop with walkout, laundry/storage room, and potential for a 3rd bedroom. The home is heated by a F/A propane furnace, and a ductless heat pump on both levels for year round comfort. Home was built in 2008, addition in 2011, many upgrades include: brand new custom kitchen with granite counter tops 2025. main floor bathroom 2024, upgraded insulation R60 in ceiling & R28 in walls, and new exterior doors in 2024. Large detached 2 car garage for your vehicle and your toys. Dug well with filter and U.V. system, and lake water pump for watering the gardens. Great area for the outdoor enthusiasts including boating, hiking, swimming, 4 wheeling, and you're right next to the snowmobile trails. There is so much to appreciate here... it's well worth the look!! (id:42776)
RE/MAX Professionals North
1902 River Road W
Wasaga Beach, Ontario
Discover this custom-built waterfront home offering 46 feet of prime frontage along the Nottawasaga River. Featuring a steel breakwall and the opportunity to install a private dock, this property provides a sheltered harbour setting with direct access to Georgian Bay, ideal for boating, fishing, kayaking, paddleboarding, and endless water adventures.With just over 2,800 sq. ft. of finished living space, this 4-bedroom, 3-bathroom home is designed for both comfort and lifestyle. The main floor showcases a bright, open living room with vaulted ceilings and hardwood floors, a large eat-in kitchen, a primary suite complete with a private ensuite and walkout to a waterside patio, second bedroom, and a second main bathroom.The fully finished lower level has been recently renovated, featuring new flooring, a spacious family room with a gas fireplace, a custom wet bar, two additional bedrooms, large bathroom, laundry and utility room, and multiple walkouts from family room and large bedroom to the lower covered patio and professionally landscaped backyard. Stone walkways, armourstone retaining walls, and tiered steps create a striking outdoor retreat leading to the rivers edge.Additional highlights include a double-car garage with inside entry, a paved driveway with parking for 4+ vehicles, and both upper and lower patios perfect for entertaining or relaxing with waterfront views.Just a short drive or boat ride to local beaches, this property blends natural beauty, modern comfort, and year-round recreational opportunities for an exceptional riverfront lifestyle. (id:42776)
RE/MAX By The Bay Brokerage
959 - 316489 31st Line
Zorra, Ontario
Welcome to this lovely 2 bedroom, 1.5 bath home backing onto farmland and offers, open-concept, hardwood floors, a spacious kitchen with ample cabinetry, approx. 1400 square feet of living space, plus a bright sunroom, Quadro fiber optics. Enjoy outdoor living on the private back deck, complete with hot tub hookup. This home also offers generous storage space beneath the home and in the shed complete with hydro hookup. Happy Hills offers resort-style amenities, including controlled gate entry, a recreation hall, indoor heated pool, and golf facilities, providing a vibrant and secure lifestyle. Note with owning a property in the retirement all year living side, you have full access to the facilities on the camp ground side during the camping season, which is ideal for your grand children. Some additional up grades to this lovely home include - a new steel roof installed October 2025, Rubber plenum installed above entire living room area provides additional insulation and greatly muffles noise during rain, industrial quality heater cable, same, cable used in in-floor heating installed in eavestrough the cable is wired to 220 connected to breaker only turn on in major snow or ice storms don't need to waste electricity when not needed, the cable and electrical hookup is two years old. An additional feature for the eaves troughs is that there is about 18" eave out past the wall where snow and ice can form and freeze, rain or melted snow from the main part can not escape to the et. The cable goes in the trough and then back out and weaves along the 24" past the wall so water can escape totaling 150' of cable. installed leaf filter with the leaves and acorns that happen to fall around here installed 2024, a generator that can power the entire house, the 20' cable that goes from the generator to the power meter Installed 3 years ago and can run approximately 20 hrs. (Generator is Negotiable). Call to day to view or for more information. (id:42776)
RE/MAX A-B Realty Ltd
103 Surrey Street E
Guelph, Ontario
Welcome to 103 Surrey St E, a beautifully renovated century home nestled in one of Guelph's most desirable locations, just a short stroll from the vibrant downtown! This 3-bedroom gem is the perfect blend of historic charm & modern updates! Upon entry, you're greeted by a bright & airy living room, featuring solid hardwood floors & multiple windows that flood the space with natural light. The living room flows effortlessly into a spacious dining room, ideal for hosting family gatherings or dinner parties with friends. The eat-in kitchen is a showstopper with fresh white cabinetry, a beautiful backsplash & stainless steel appliances. The charming wainscoting adds character & direct access to the deck makes outdoor entertaining a breeze-perfect for BBQs with friends & family. Upstairs, you'll find 3 spacious bedrooms, all with hardwood floors, high baseboards & large windows that invite abundant natural light. The modern 3-piece bathroom features a sleek vanity & convenient stackable laundry. With room to add a 4th bedroom & zoning that allows for future possibilities, this home offers incredible flexibility! The property also includes a detached garage at the back, perfect for additional storage or parking. The home has been mechanically updated, including a newer furnace, wiring, windows & plumbing, along with cosmetic upgrades such as the kitchen, bathroom & flooring. This property's location is unbeatable. Its just a short walk to downtown Guelph offering an array of restaurants, boutique shops, nightlife & more. For commuters, the GO Train station is within walking distance. You're also just steps away from the University of Guelph, making it ideal for students or parents of students. Local gems like Sugo on Surrey & Zen Gardens are at your doorstep! (id:42776)
RE/MAX Real Estate Centre Inc
128 Montgomery Street
Meaford, Ontario
Welcome to this fully renovated gem on one of Meaford's most sought-after streets Montgomery Street, affectionately known as Teachers Row. Homes here rarely come to market, and its easy to see why. This charming 3-bed, 3-bath solid brick home sits on over half an acre, offering in-town convenience, timeless style, and relaxed living just a short stroll to Georgian Bays sandy shores and the local school. Bathed in natural light from sunrise to sunset, the home is perfectly positioned to enjoy both morning rays and evening views from the front and back decks. Curb appeal shines with a paved driveway, natural stone walkway, and heated, partially insulated garage with inside access via the lower-level mudroom. Inside, the open-concept kitchen and dining area impresses with a custom handcrafted island, solid wood cabinetry, and Maytag True Fingerprint-Resistant appliances. Step through the walkout to your fully fenced backyard, ideal for entertaining or taking in the seasonal Bay views. The main floor features a spacious primary bedroom with LG Laundry Tower, a generous second bedroom, and a luxurious 5-piece bath with double sinks and soaker tub. The lower level includes a private third bedroom with 3-piece ensuite (in-floor heat, rainhead shower, custom vanity), a second kitchenette, cozy living area with electric fireplace, and separate entrance ideal for guests or income potential. A bonus 380 sq ft family room features a gas fireplace and its own 3-piece bath with in-floor heating and rainhead shower, perfect for movie nights or playtime. Outside, enjoy stone landscaping, a sand pad with drainage for pool or firepit, 30AMP RV hookup, and generator rough-in all ready for year-round enjoyment. This is Meaford living at its best. (id:42776)
Royal LePage Locations North
209 - 460 Ontario Street
Collingwood, Ontario
Carefree living in this 2 bedroom condo located at Bayview Terrace. Many renovations including fresh paint, new flooring, kitchen upgrades and new electric baseboard heater. Step onto your private east facing balcony for views of the local baseball and soccer fields, a children's park and the Legion. The elevator and open concept floor plan allow for accessibility needs. The monthly condo fee of $590.00 includes heat, hydro, water, sewer and maintenance fees. Enjoy the nearby amenities including Sunset Point waterfront and park, and local bike trails. Walk to downtown shops and restaurants or take the town bus. This is convenient, carefree and secure living at an excellent price. (id:42776)
Royal LePage Locations North
26 Davis Street
Collingwood, Ontario
Discover this stunning 2,200 sq ft home nestled in the highly sought-after Creekside neighbourhood. Expertly renovated by Collingwood's acclaimed Kofoed Built, this elegant 3-bedroom, 3.5-bathroom residence offers an optional fourth bedroom in the finished basement, showcasing premium finishes that create a bright, open, and inviting atmosphere throughout. Step into the spacious, open-concept main floor where modern family living comes to life. The gourmet kitchen is a chefs dream, featuring high-end appliances, sleek white quartz countertops, and a large island perfect for gatherings. Relax in the living room adorned with a contemporary Napoleon fireplace, pristine white oak hardwood floors, recessed lighting, and an airy layout that seamlessly connects every space. Host unforgettable dinners in the dining area, bathed in natural light from a charming bay window. Sliding doors lead to a private backyard oasis with a newly built two-tier deck, and mature trees. Enjoy breathtaking west-facing sunset views from the serene back deck an entertainers paradise. Upstairs, the primary suite offers a tranquil retreat complete with a stylish ensuite and a spacious walk-in closet. Two additional bedrooms maintain the homes modern aesthetic, while a versatile landing space serves perfectly as a chic home office. The fully finished basement expands your living options, featuring a cozy family room, office nook/playroom, an extra bedroom, and a full bathroom. Ample storage solutions, including cold storage, ensure every need is met. Situated on the quiet, non-sidewalk side of the street and adjacent to Collingwood's scenic trail system and Black Ash Creek, this location perfectly balances peaceful nature with easy access to downtown Collingwood. Experience the perfect blend of contemporary elegance and everyday convenience in this exceptional Creekside home. (id:42776)
Royal LePage Locations North
7 Purple Hill Lane
Clearview, Ontario
Discover your own private retreat in this 4,297 sqft resort-style home set on 1.84 acres of beautifully landscaped grounds. With a 3-car garage, 12 perennial gardens, irrigation, custom lighting, inviting gathering areas + a private forest with direct trail access, this property is designed for luxury living. The expansive stone patio is an entertainers dream, featuring a gazebo, water feature, outdoor BBQ kitchen, stone slab bar with barn beam accents, ShadeFX Sunbrella retractable canopy & a stunning barn board wall. Relax by the propane fire bowl, in the heated salt-water pool with composite decking, or under the outdoor cedar shower. Inside, refinished hardwood floors, crown molding & exposed barn beams create a warm, timeless feel. A built-in Sonos sound system with 10 zones & 88 pot lights set the perfect mood. The chefs kitchen boasts a 4.5' x 10.1' Cambria stone island, Creemore beer taps, bar fridge & stainless steel appliances. The formal dining & family rooms each offer wood-burning fireplaces & patio walkouts, ideal for gatherings. The main floor features 3 unique bedrooms, including a spa-style bath with a walk-in glass shower, floating tub, double vanities & a custom feature wall. The master suite includes a walk-in closet, private patio, ensuite with walk-in shower & double sinks, plus direct access to a 4-season solarium for peaceful relaxation. The main floor laundry/mudroom offers patio access, a powder room & a deluxe 6-person sauna. A custom staircase leads to a loft with 2 bright bedrooms, large windows & ductless HVAC. The finished lower level adds a spacious rec room, 3-piece bath, storage & room for a gym or bedroom. Every element has been thoughtfully curated, making this home a true luxury escape built for both relaxation & entertaining. (id:42776)
Royal LePage Locations North
151 Gardiner Street
Meaford, Ontario
Welcome to this solid brick bungalow, located on a peaceful street on the edge of Meaford. This family size home presents an exciting opportunity for the new owner to move in and update to their taste. The main level offers 3 bedrooms, ample living space and a four piece bathroom. The basement is mostly finished and lends itself nicely for a new owner to customize into extra living and/or workshop space. Additional features include: hardwood floors, oversized basement window in rec room, newer windows on main floor, roof 2018, stove 2022 and more. The large lot size offers an incredible opportunity to create an outdoor patio, fire pit area, play space and possibly a pool, as the septic is located at the front of the home. With a lot depth of 379 feet, there is lots of room for family soccer/football games. Come get excited about envisioning your personal touch to make this home your own. Enjoy the close proximity to all the amenities of the town and area golf, trails, parks and skiing. (id:42776)
Royal LePage Locations North
317343 3rd Line
Meaford, Ontario
Rustic charm meets nature's serenity! Situated on 5.3 acres, just south east of Meaford, this home was reconstructed on this site, bringing together a local heritage dwelling with a cabin from Quebec. The current owner oversaw this reconstruction, insisting on strict adherence to detail. Over the years, modern influences were added but not at the expense of history. This special home offers two bedroom and 2 baths, with a loft above the living room that could be used as a third bedroom or home office. A flagstone entrance and hand finished wooden floors add to the historical charm. The open concept kitchen/dining area lends itself to family gatherings and intimate dinners. The two-sided fireplace services both the dining area and living room. The primary bedroom and ensuite and a second bedroom are located on the second floor. The owner has carefully chosen furniture and accessories to enhance the character of the residence. A wrap around covered porch borders the house on two sides, adding outdoor sitting area for entertaining or relaxing. Steps away from the house is the studio--another historical building that, with renovations, would increase the living space on the property. Attached to the studio is a double car garage. The property has many features---a pond, aerated by an authentic windmill, a ravine with trails and mature oak and maple trees, and pastoral vistas that add to the serenity of this uniqueness of this place. The property is situated between Meaford and Thornbury, just a short drive to the many special activities taking place in these communities all year long. This property is ideal for both full time living and a perfect weekend retreat. Skiing, boating, golf, biking and hiking are also closeby. This is truly an ideal place to enjoy the lifestyle that the Georgian Bay area has to offer. (id:42776)
Engel & Volkers Toronto Central

