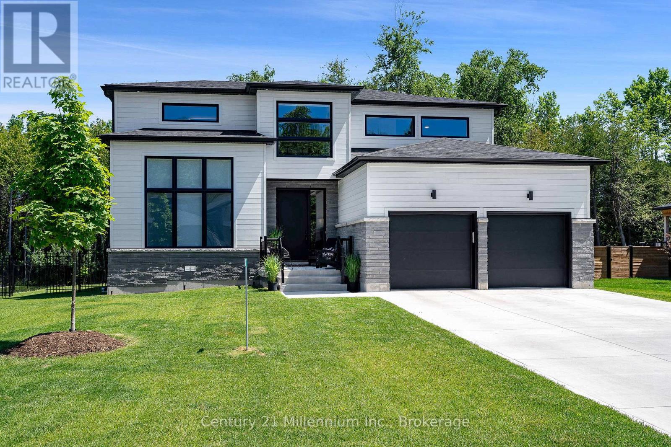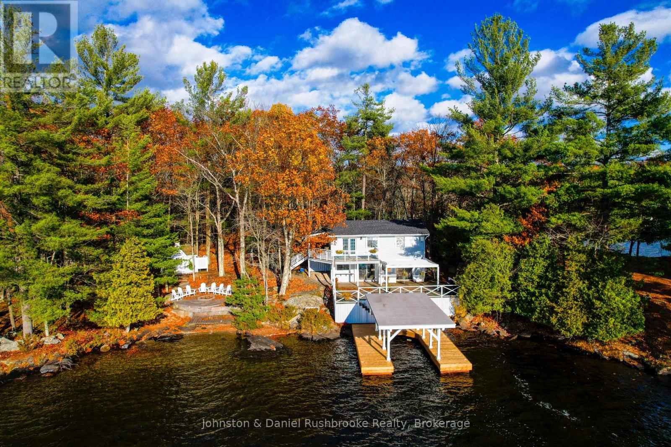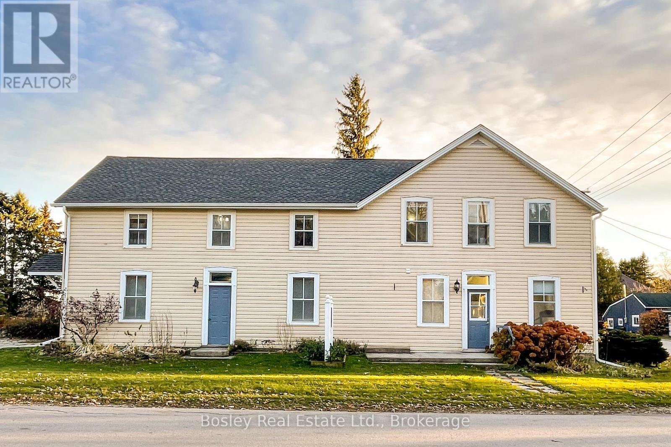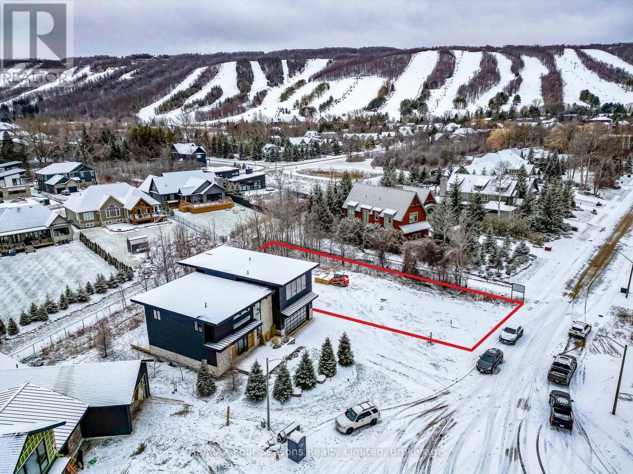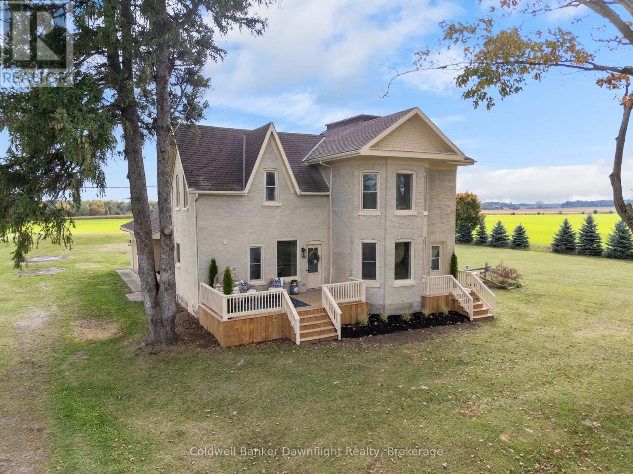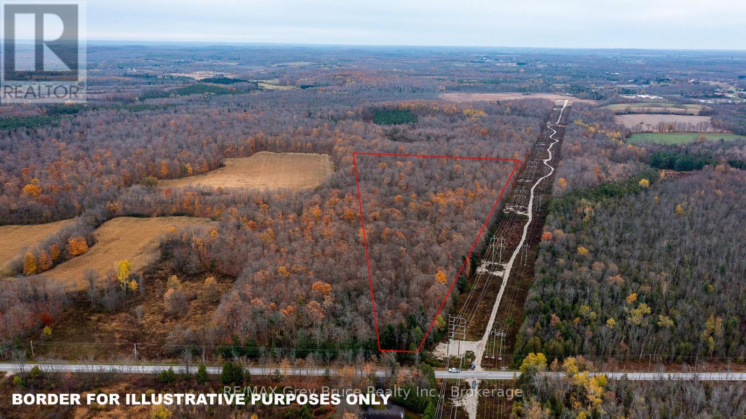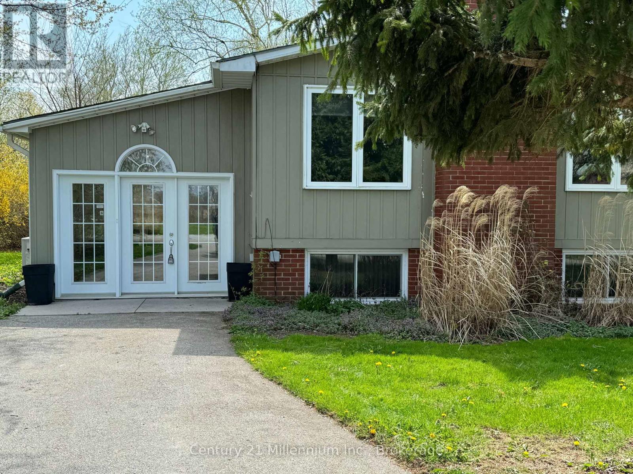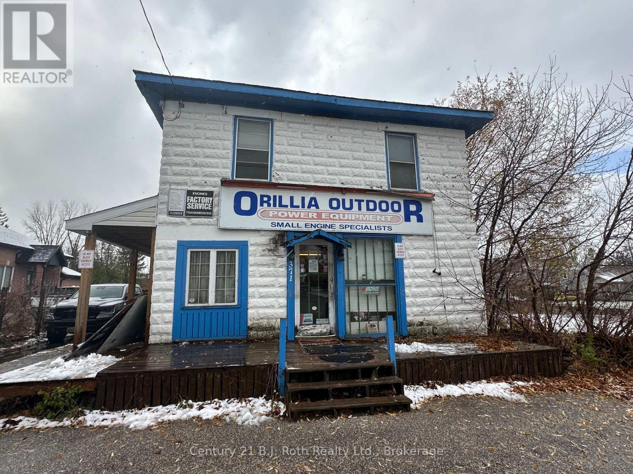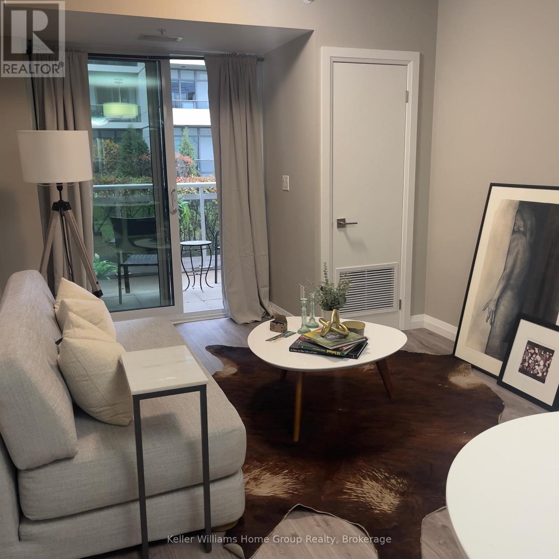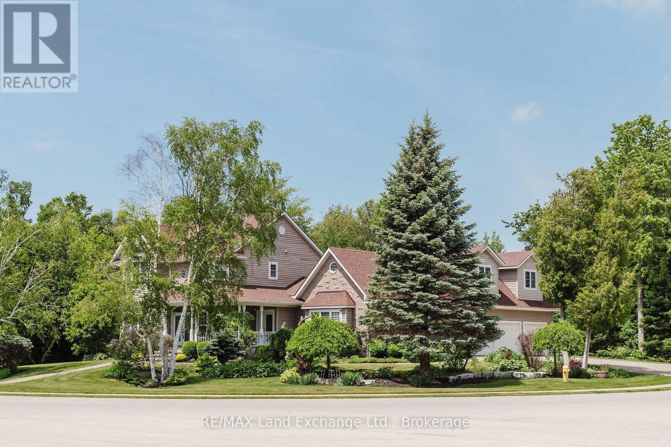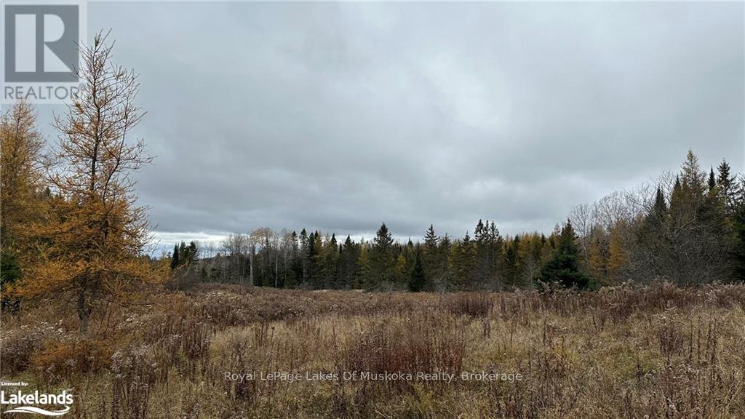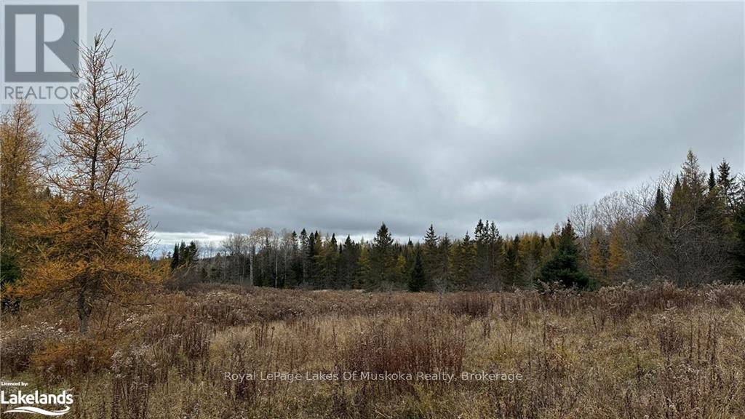107 Tekiah Road
Blue Mountains, Ontario
THE PRESTIGOUS BAYSIDE COMMUNITY is where you want to reside. This beautifully appointed ALTA model consist of 2287 square feet above grade plus another 1393 Square feet below grade, includes an open concept kitchen dining area with soaring ceilings and fireplace, it has a main floor primary bedroom as well as a main floor guest room that could also be used as a den or office. The laundry mud room entrance from the garage is a wonderful asset to have. The upper floors consist of two more bedrooms and loft area. The finished lower level adds another two bedrooms to the home and a large family room with fireplace. The six bedroom 4 bathroom home has many upgrades! The home backs onto green space allowing privacy in the back yard. The home is located steps from Council Beach and Georgian Bay as well as the Georgian Trail and you are only minutes from Georgian Peaks Ski Club. Bike along the Georgian Trail or drive to the charming Town of Thornbury which offers many fine dining establishments as well as all the amenities for your immediate needs. Great opportunity to get into this brand new community and enjoy its location and all it has to offer. **EXTRAS** Golf simulator parts including screen, projector and mat. Reverse osmosis water treatment in kitchen (id:42776)
Century 21 Millennium Inc.
44-2755 Muskoka Rd 118 West
Muskoka Lakes, Ontario
Set along one of Lake Muskoka's most sought-after stretches of shoreline, this rarely offered Hutton Road property captures the essence of Muskoka living with its premier southwest exposure, breathtaking long-lake views, and desirable close-to-the-water setback. Just minutes from Port Carling's trendy shops and restaurants, this serene four-season, four-bedroom, two-bath lakehouse rests on a level lot with a perfect blend of granite outcroppings, a sandy, gentle entry at the waterfront and deeper water off the dock, ideal for all ages to enjoy. Days unfold effortlessly here with paddle boarding, boating and lounging on the waterfront deck, then gathering at the beautiful lakeside fire pit to watch amazing sunsets. Inside, the bright, light-filled interior frames captivating lake views and offers a welcoming layout designed for relaxed family living. The main level and lower level each feature a mini-split system for cooling on hot summer nights. The open-concept kitchen and dining area flow seamlessly to the deck, perfect for relaxed entertaining and easy barbecuing. A charming bunkie provides additional guest space, and the one-slip dock with boat port ensures convenient access to miles of boating on Muskoka's Big Three Lakes. Whether you choose to enjoy this property as-is, refresh it with your own modern touches, or design the ultimate custom retreat, the upper Lake Muskoka location offers endless potential and unmatched proximity to the area's best amenities. Don't miss your opportunity to secure a truly exceptional slice of Muskoka paradise. (id:42776)
Johnston & Daniel Rushbrooke Realty
726004 22b Side Road
Grey Highlands, Ontario
Own a piece of history with this beautifully restored 135-year-old bed-and-breakfast, offering 10 charming guest rooms and 4 updated full bathrooms. This turnkey, five-star-rated hospitality business with glowing Google reviews combines timeless character with modern upgrades, including a brand-new roof, energy-efficient windows, and geothermal heating and cooling for eco-friendly and cost-efficient comfort year-round.Fully updated interiors, stylish décor, and a strong reputation make this an outstanding investment opportunity. Popular with leisure travelers seeking waterfalls, hiking, cycling, wedding groups and retreats. This is your chance to own a piece of history that has been stewarded with great care allowing you to take over this fully furnished and equipped hospitality business seamlessly from day one. Located in the heart of Rocklyn, near Beaver Valley and South Georgian Bay, this picturesque property is close to neighbouring towns with unique shops, wineries, dining, and local attractions. This property is perfect for investors, innkeepers, or anyone seeking a rewarding lifestyle business. (id:42776)
Bosley Real Estate Ltd.
Lot 1 Salzburg Place
Blue Mountains, Ontario
Build Your Dream Mountain Retreat with Breathtaking Escarpment Views. Experience the perfect setting for your custom home or four-season retreat on this exceptional 72' x 166' lot, ideally situated within an exclusive enclave of upscale chalets and residences. This prime location offers effortless access to Craigleith and Alpine Ski Clubs, the Georgian Trail, Nipissing Ridge Tennis Club, and the sandy beaches of Northwinds and Northlands. Set amidst the scenic beauty of the Escarpment, the property places you at the heart of a true four-season playground-enjoy skiing, snowshoeing, hiking, biking, golfing, and swimming, all just minutes away. You'll also appreciate the close proximity to the vibrant communities of Blue Mountain Village, Collingwood, and Thornbury, where boutique shops, fine dining, and year-round entertainment await. With full municipal services at the lot line and subdivision covenants designed to protect the neighbourhood's character, this property offers both convenience and peace of mind. Whether you're ready to start building now or planning for the future, this is a rare opportunity to own in one of the area's most sought-after settings-where spectacular Escarpment views and an exceptional lifestyle come together. HST has been paid. Building plans are available upon request! (id:42776)
RE/MAX Four Seasons Realty Limited
84094 London Road
Morris Turnberry, Ontario
Out where the nights go quiet and the sky still turns gold at dinner hour, this double yellow brick country home sits on 1.88 acres, calm, finished, and ready for its next people. No renos. No projects. Just move in and start living. Inside, the home feels fresh and grounded. White walls, soft greens, and warm black and gold accents play off natural wood tones for that modern farmhouse feel. The kitchen is the kind that makes you want to cook again, with a massive quartz island, pot filler, and a door to the deck where you catch the sunset over the fields. Off the entry, the laundry room is both beautiful and practical, and the main floor bedroom doubles perfectly as an office. The living room opens to the kitchen so no one ever misses the game or the conversation. The bay window floods the space with golden evening light, while a tiled electric fireplace and reclaimed wood-beam mantle add cozy charm. Upstairs, the primary bedroom feels like a quiet retreat, airy, calm, and spacious enough for a king bed and sitting area. The upper bath is the true showstopper: a full wet room with an open-concept shower and freestanding soaking tub, tiled to the ceiling and accented with gold fixtures. Both bathroom vanities feature warm wood textures, including a stunning fluted double vanity that feels straight out of a design magazine. Outside, the lifestyle speaks for itself, natural gas heat in the country, fibre internet, mature trees, and open, flat land with room for a future shop, garden, or pool. The deck is updated, water and hydro are already run outside, and the double garage with inside entry is spotless. If you've been waiting to move to the country without inheriting someone else's projects, this is the one you simply walk into and start living. (id:42776)
Coldwell Banker Dawnflight Realty
0 Story Book Park Acres E
Meaford, Ontario
Beautiful 21.8 acre property close to Owen Sound on Story Book Park Road. A bush lot with potential for logging and making maple syrup. Different areas for potential building sites. Near the back of the lot is a lovley wooded area in which to build your forever home. (id:42776)
RE/MAX Grey Bruce Realty Inc.
72234 Lakeshore Drive
Bluewater, Ontario
Welcome to this charming lakeside 3 bedroom retreat nestled in a serene subdivision, that is just a leisurely 3-minute stroll from the sparkling shores of the beach. Boasting a raised bungalow design, this property offers the perfect blend of comfort, convenience, and coastal living. This thoughtfully designed raised bungalow features a generous layout spread across two levels. The main floor welcomes you with a spacious entrance and a bright sunroom with in-floor heating, ideal for enjoying the changing seasons in comfort. You'll find one bedroom on the main floor and a living room that offers an inviting atmosphere with it's large windows and gas fireplace. Adjacent to the living room, a second sunroom beckons with ceramic in-floor heating and convenient access to the back patio. Seamlessly blending indoor and outdoor living. Also on the main floor are the primary bathroom and galley style kitchen. The lower level boasts a generous sized bedroom, perfect for creating a cozy family room retreat complete with a charming fireplace. A third bedroom, 3 piece bathroom and laundry room complete the lower level. As a bonus, enjoy year-round comfort with two mounted heat pumps also providing efficient air conditioning. Step into the backyard and discover your own private oasis, complete with a gazebo enclosure and hot tub, a large shed with a workshop area for DIY enthusiasts, and a patio area ideal for soaking up the sunshine or stargazing under the night sky. With convenient stairs leading to the sandy beach, every day feels like a vacation get away. Don't miss this opportunity to make lakeside living your reality!I (id:42776)
Century 21 Millennium Inc.
371 West Street N
Orillia, Ontario
This is your opportunity to invest in your future with a versatile building in Orillia. It offers a residential apartment upstairs and a well-established small engine business on the main floor. Business included in purchase of property along with all equipment and stock and even a little owner-imparted expertise if you ask nicely. Highly visible north end location. Business includes retail area, office, bathroom and repair shop space. Building includes a 2 bedroom, 1 bathroom apartment on the second floor. Deep lot with extra width at back. (id:42776)
Century 21 B.j. Roth Realty Ltd.
205 - 63 Arthur Street S
Guelph, Ontario
It's not just a condo, it's a lifestyle. This bright 1-bedroom, 1-bathroom suite at The Metalworks in Downtown Guelph offers turnkey urban living ideal for empty nesters, downsizers, and first-time buyers seeking comfort, convenience, and low-maintenance living. The unit includes FULLY OWNED UNDERGROUND PARKING with two bike racks and a FULLY OWNED UNDERGROUND STORAGE LOCKER, providing added value and everyday practicality for downtown condo ownership. The unit features large windows and a modern kitchen with Quartz Countertops, a large island with plenty of extra storage, and Stainless-Steel appliances, along with a living and dining area that opens to a private Terrace-level Patio overlooking the courtyard, perfect for relaxing outdoors. The terrace-level location offers easy access to the party rooms and guest suites, as well as convenient, weather-protected access to all building amenities through the underground parking area. The bedroom offers ample closet space, while the full bathroom and in-suite laundry add everyday convenience. Residents enjoy a wide range of amenities, including a fully Equipped Fitness Centre, Party rooms with full Kitchens, Lounges, the Copper Club speakeasy-style lounge, landscaped courtyards with BBQs and Fire pits, a Bocce ball court, Guest suites, a Pet spa, Concierge service, Secure entry, underground Visitor parking, and Wheelchair-accessible features. Steps from restaurants, cafés, shops, markets, nightlife, River Run Centre events, Speed River trails, transit, and the University of Guelph, this home combines downtown convenience with an exceptional lifestyle. Built in 2019, The Metalworks blends modern design with historic character, offering one of Guelph's most sought-after downtown addresses. (id:42776)
Keller Williams Home Group Realty
169 Trillium Drive
Saugeen Shores, Ontario
Situated in a premier Saugeen Shores neighbourhood, 169 Trillium Drive is a thoughtfully designed custom home that blends comfort, elegance, and everyday functionality. This two-storey residence offers 5+1 spacious bedrooms and 4 bathrooms, including a luxurious 5-piece ensuite and walk-in closet in the primary suite. With approximately 4,000 sq ft of finished space, the layout provides versatility for families, professionals, or anyone who enjoys room to spread out. The lower level enhances the home's functionality with a sixth bedroom, a 3-piece bath, a large recreation room, and a substantial utility/storage area complete with a walk-up to the triple car garage. Above the garage, a bright bonus room offers the ideal space for a 5th bedroom (away from the crowd), office, family room, or private guest area. On the main floor, you'll find a well-equipped kitchen with plenty of cabinetry and an island, a formal dining room with access to the newer 21' x 11' sunroom, a formal sitting room, a spacious living room, and a main floor bedroom that works perfectly as a den or home office. Step outside to your own backyard retreat, where two walkouts lead to a beautiful private pool area with updated decking and fencing. The triple car garage offers inside access to the basement and pairs with a triple-wide driveway that accommodates up to six vehicles. Heated floors in all bathrooms add an extra touch of comfort and luxury. This exceptional home offers space, privacy, and thoughtful features throughout. It must be seen to be truly appreciated. New gas furnace and pool heater to be installed prior to closing. (id:42776)
RE/MAX Land Exchange Ltd.
Lot 3 Hill And Gully Road
Ryerson, Ontario
Only two lots remaining!!! Lot 3 of the original 3 lots is a prime building lot and only minutes away from the up and coming village of Burk's Falls which has everything you need for day to day living. Easy access to Hwy 11 for the commuter, you're only 25 minutes away from Huntsville. Approximately 30 acres of beautiful, untouched countryside featuring a generous mix of hard and soft wood, cleared meadow to roam with nature, and a pond near the rear of the lot to enjoy nature the way it was intended. Multiple building sites on this lot for your dream home, a place to enjoy the peace and quiet of the country and views of farmland. Sit in your screened porch and relax in the morning or after a long day. Enjoy a chance viewing of a deer or moose grazing nearby or look up at the night sky and enjoy all stars and constellations visible in a sky with no light pollution. Lot is located on a year round, municipally maintained road for easy access. 1 other neighbouring lot is available (MLS X12530194 ). Vendor Take Back Mortgage may be available. Contact listing agent for details. (id:42776)
Royal LePage Lakes Of Muskoka Realty
Lot 2 Hill And Gully Road
Ryerson, Ontario
Only two lots remaining!!! Lot 2 of the original 3 lots is a prime building lot and only minutes away from the up and coming village of Burk's Falls which has everything you need for day to day living. Easy access to Hwy 11 for the commuter, you're only 25 minutes away from Huntsville. Approximately 40 acres of beautiful, untouched countryside featuring a generous mix of hard and soft wood, cleared meadow to roam with nature, and a pond near the rear of the lot to enjoy nature the way it was intended. Multiple building sites on this lot for your dream home, a place to enjoy the peace and quiet of the country and views of farmland. Sit in your screened porch and relax in the morning or after a long day. Enjoy a chance viewing of a deer or moose grazing nearby or look up at the night sky and enjoy all stars and constellations visible in a sky with no light pollution. Lot is located on a year round, municipally maintained road for easy access. 1 other neighbouring lot is available (MLS X12530200). Vendor Take Back Mortgage may be available. Contact listing agent for details. (id:42776)
Royal LePage Lakes Of Muskoka Realty

