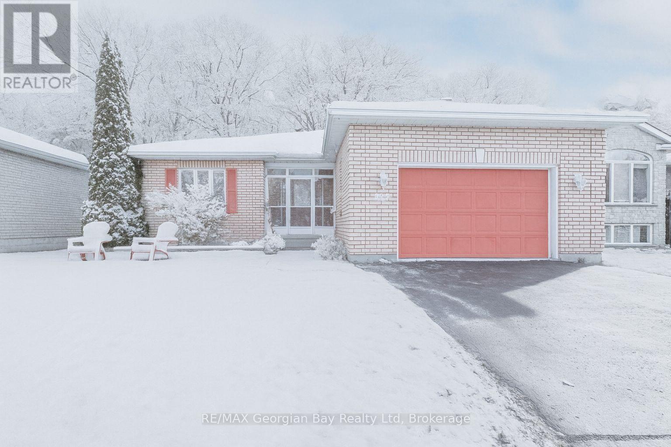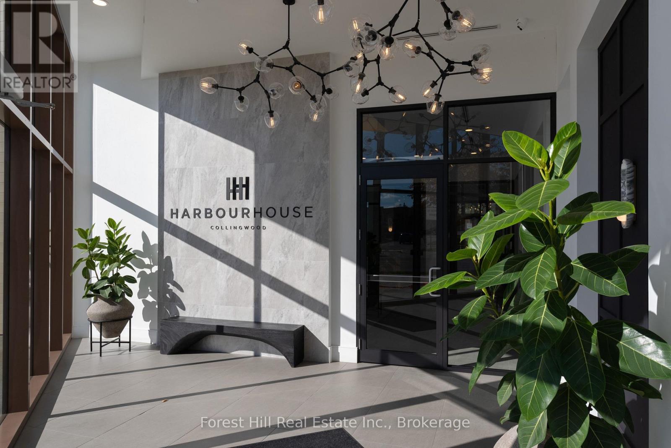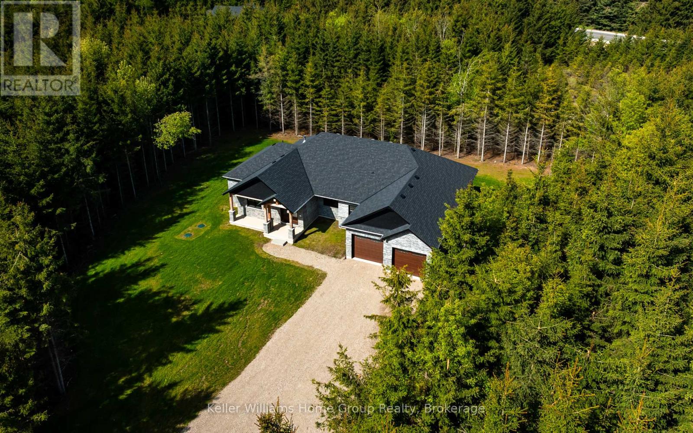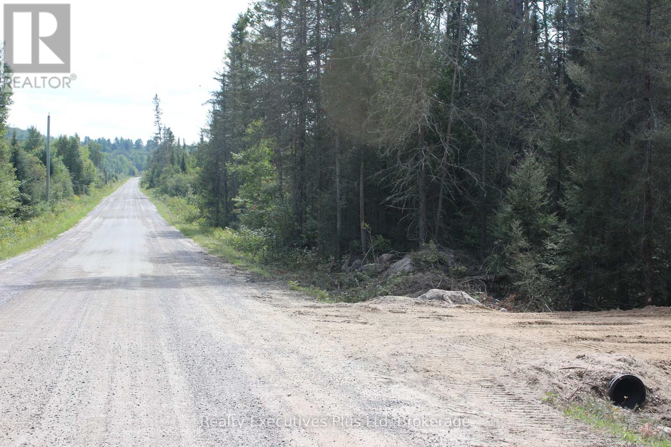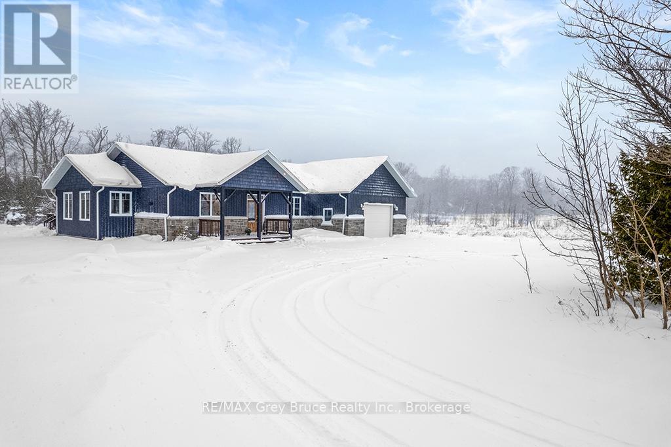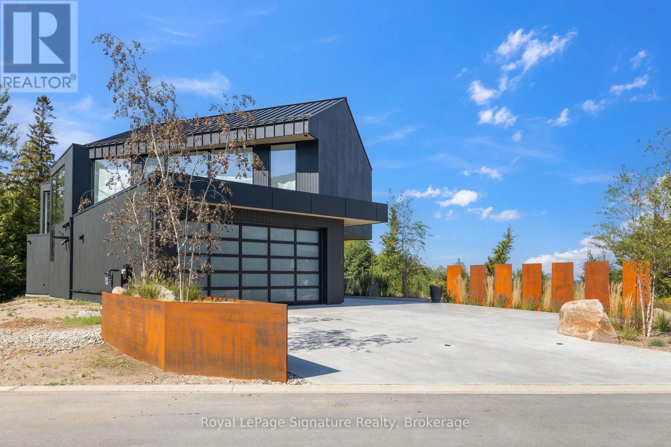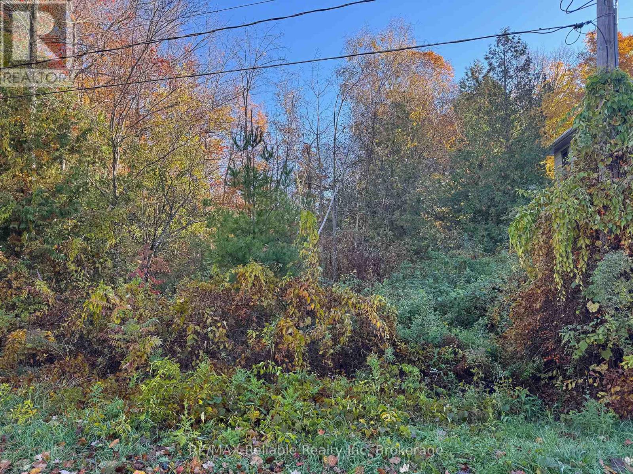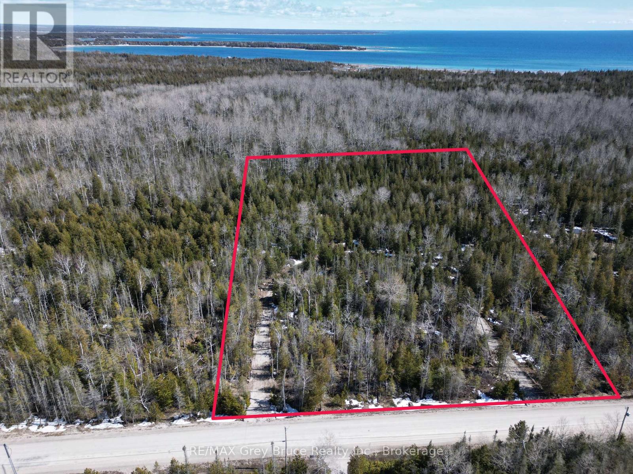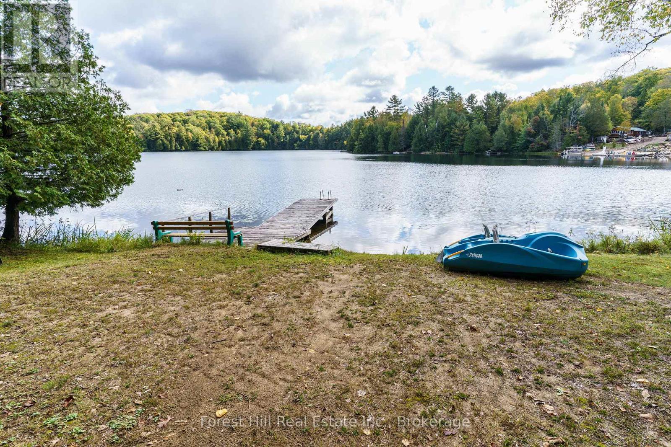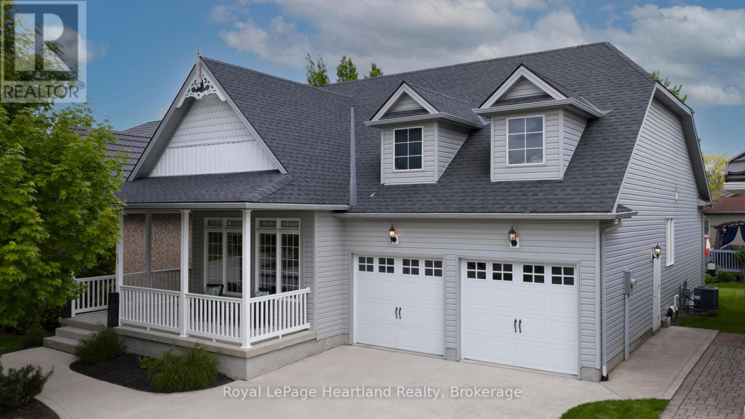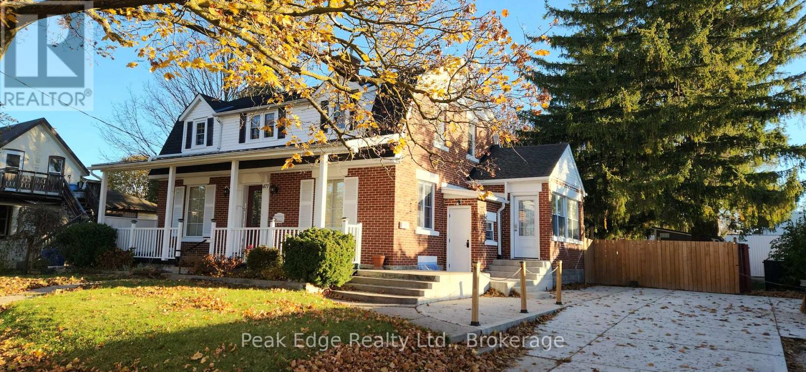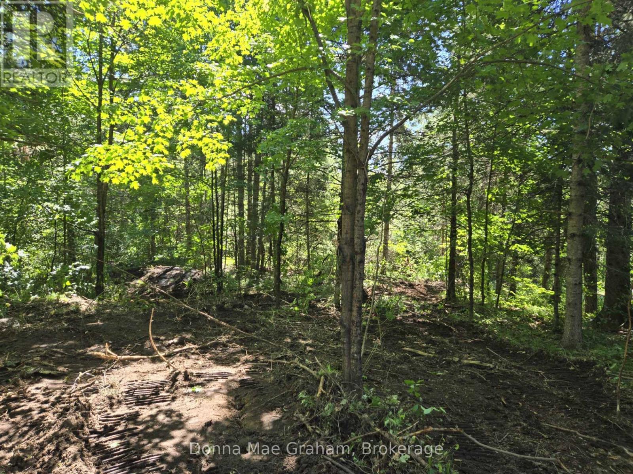925 Dominion Avenue
Midland, Ontario
Welcome to the perfect family home, where space, style, and comfort come together! Located in Midlands sought-after west end, this beautifully maintained home offers everything your family needs to live, entertain, and relax. The heart of the home is the newer, large kitchen, complete with sleek quartz countertops and plenty of space for meal prep and casual dining. The open-concept living and dining area is perfect for gatherings next to the gas fireplace, while the oversized rec room downstairs provides the ultimate space for entertaining family and friends. With 2 bedrooms upstairs, including a spacious primary bedroom with a private ensuite, and 2 additional bedrooms downstairs, there's room for everyone. Three full bathrooms ensure convenience for the whole family. Additional features include gas heat, central air, HRV, fenced-in yard and a 2-car garage with a paved driveway for easy living. Nestled in a prime location, you're just a short walk from beautiful Georgian Bay and all the amenities the west end has to offer. This home is truly a place where memories will be made don't - wait to make it yours! (id:42776)
RE/MAX Georgian Bay Realty Ltd
326 - 31 Huron Street
Collingwood, Ontario
Discover unparalleled waterfront living with gorgeous views of Georgian Bay from stunning one-bedroom plus den, two-bathroom unit. Step inside to a custom-designed open-concept floor plan, meticulously adjusted to create a bright and expansive living space perfect for entertaining or tucking in to the media area. Bright upgraded kitchen with The large primary suite offers a view, ample closet space and a beautifully designed ensuite bathroom. The guest room allows privacy and access to the second full designer washroom. Harbour House, by Streetcar Developments has thought of everything, including concierge service, exceptional fitness center, a pet spa and two fabulous guest suites for ease of hosting out of town family and friends. At your doorstep, experience waterfront living with the Collingwood Yacht Club and marina downtown area, offering an array of exceptional restaurants and shops. Nestled in the heart of Ontario's ski country, this location also provides convenient access to all outdoor activities including extensive hiking and biking trails, golf courses, and so much more, making it an ideal year-round destination. (id:42776)
Forest Hill Real Estate Inc.
537266 Main Street
Melancthon, Ontario
Customize your brand new country bungalow on 2.5 acres. Only minutes to Shelburne, easy commuter access, 20 minutes to Orangeville/Creemore and 50 minutes to GTA. Save yourself the time and stress of building, this home can be customized to your own design within 60 days of a firm offer. These are the reasons why this home is better than any other resale or custom build: 1.) Separate entrance from garage into the basement, ideal for multi-family or in-law suite (with three piece bathroom roughed in) 2.) Covered deck overlooking private, treed yard out back with pot lights and walk out from dining area and primary bedroom 3.) Great room with vaulted ceilings, pot lights and floor to ceiling stone/brick gas fireplace 4.) Main floor office/den conveniently located at front door. Ideal for home based business/remote work setup (could also be fourth bedroom or formal dining room) 5.) Open concept kitchen with large island featuring quartz counter tops and separate dining area are ready for your customization 6.) Main floor living at its best with no stairs, and main floor laundry. You can't beat this customizable bungalow from a local reputable builder! Book your showing now, in the meantime view Floor Plans, Movie and Virtual Tour on link in listing! (id:42776)
Keller Williams Home Group Realty
148 Cottrell Road
Strong, Ontario
Excellent opportunity to build your dream home just outside of Sunny Sundridge! This beautiful lot has level areas to accommodate a large home. A partial driveway has already been installed with a permit. The forest is mostly soft wood with some hardwood to the back of the parcel. An easy 7 minute drive to Sundridge where you will find restaurants, Foodland, RBC, laundry facilities, veterinarian, home hardware, pharmacy, post office, and public beaches. Civic address sign will in installed very soon. This is a recently severed lot, taxes have not been assessed yet. (id:42776)
Realty Executives Plus Ltd
1379 West Road
Northern Bruce Peninsula, Ontario
Welcome to 1379 West Road, a thoughtfully designed custom newer build home, set on a private 2.4-acre lot! It features 4 bedrooms, 4 bathrooms, and over 2,100sqft. Great for large families and/or great B&B opportunity with separate entrances and ensuite bathrooms! Snowmobile trail is just next door! Located just 10 minutes from both the town of Lions Head and Pike Bay area. Step into the welcoming foyer with a built-in storage bench and closet, leading into an open-concept living space. The chefs kitchen features quartz countertops, custom cabinetry, and an island with a built-in appliance lift. The living room boasts a stunning floor-to-ceiling fireplace and doors leading to a large back deck, perfect for entertaining or relaxing. Three of the four spacious bedrooms include private ensuites, ideal for guests, large families or rental opportunities. The oversized attached garage (24ft by 23ft) provides ample space for vehicles, tools, and storage, making it perfect for hobbyists or year-round convenience. Enjoy nearby snowmobile trails, Bruce Trail hiking access, and easy drives to Tobermory, Bruce Peninsula National Park, and the Grotto. Whether you're looking for a full-time residence or a retreat on the Bruce, this move-in-ready home offers a rare combination of modern design and natural beauty. (id:42776)
RE/MAX Grey Bruce Realty Inc.
120 Sebastian Street
Blue Mountains, Ontario
Welcome to 120 Sebastian Street - a showpiece of modern architecture and refined craftsmanship, designed by Foreshew Design Associates and finished by The Local Studio. Just steps from Georgian Bay & Georgian Peaks Ski Club, this four-bedroom, 3.5-bath home spans approximately 3,500 sq. ft. of thoughtfully curated living space, seamlessly blending high design with the relaxed elegance of Southern Georgian Bay living. Radiant heated polished concrete floors flow through the open-concept main level, where the living and dining area is anchored by a floating wood-burning fireplace and custom metal shelving. Oversized glass pocket doors with motorized screens connect the indoors to the covered patio - perfect for four-season entertaining. Movie nights reach new heights with a 12-foot motorized drop-down projector screen and hidden projector, transforming the space into a private cinema with stunning views of Georgian Bay. The custom Chervin kitchen features marble counters and backsplash, Bosch and JennAir appliances, dual Fisher & Paykel drawer dishwashers, a hidden coffee station, and a concealed walk-in pantry with custom metal shelving - all designed for form and function. Upstairs, the primary suite is a serene retreat with panoramic views of Georgian Bay, a microcement finished ensuite with integrated soaker tub and custom double vanity. One bedroom offers custom triple bunk beds and a centre-pivot arched door, adding a playful architectural touch. Two additional bedrooms and spa-inspired bathrooms provide space and comfort for family or guests. Every detail has been meticulously designed - from the Lutron smart home system and snow-melt driveway and walkway to the Drutex triple-pane windows, metal roof, and radiant in-floor heating throughout the main level and garage. The heated garage with built-ins, bar fridge, and EV charger wiring extends both convenience and style. A rare blend of luxury, design, and Georgian Bay living - just steps from the slopes. (id:42776)
Royal LePage Signature Realty
28 George Street
Bluewater, Ontario
PRIME BUILDING LOT IN BAYFIELD'S WEST END! Located on a dead-end street, this wooded building lot is ready for your new home or cottage. Tranquil area with lots of mature trees. Muncipal water/sewer. Fibre internet. Natural gas & Hydro available. Short walk to historic downtown & beach. Vacant building lots are limited in our charming village so act now! (id:42776)
RE/MAX Reliable Realty Inc
31 Baise Avenue
Northern Bruce Peninsula, Ontario
Nice 2.8 acre building lot - close to amenities in the village of Tobermory. Property is located in a private and tranquil setting; there is a circular driveway already installed. Property is mostly treed with a small bit of clearing. Property is located on a year round municipal road with hydro and telephone along the roadside. If you enjoy boating, the marina is just a short drive away. If you enjoy nature and hiking, the Grotto is nearby, and there is a beautiful sand beach at Singing Sands just a few kilometers away. Property measures 300 feet along the roadside and is 407 feet deep. The boundaries of the property are clearly marked. Taxes: $319.00. Feel free to reach out to the Municipality for additional information for permits such as building, septic, etc, at 519-793-3522 ext 226 and reference roll number 410968000338010. There is some wetlands at the back of the property. (id:42776)
RE/MAX Grey Bruce Realty Inc.
1041 Long Line Lake Road
Lake Of Bays, Ontario
Reasonably-priced Muskoka home with its own walking trail on 1.4 acres together with a separate waterfront lot that is located across the road with an existing dock & 100 feet of sandy/natural shore. Detached garage and spacious shed. Rock garden and fire pit. The home is insulated and has a propane heater, where the owner lived there in past winters. Hot & cold running water and air conditioning. 220' drilled well. Septic system. 4-piece bathroom. Roofs replaced (2018) on cottage, garage and shed. Approval has been granted to expand the size of the dock and to build a shed on the waterfront lot. Great bass & trout fishing! Access to a large network groomed snowmobile trails nearby, which are also fun to use with ATV's, mountain bikes or hike on when there's no snow. Convenient, 4-season township-maintained road. Ideally located bewteen the charming towns of Dorset and Baysville. There's nearby marinas to keep a boat at a dock and use, to explore Lake of Bays (or other lakes), if the small lake tranquility gives you the occasional urge to do more boating. Only 2 1/4 hrs from Toronto! (id:42776)
Forest Hill Real Estate Inc.
23 Stornoway Crescent
Huron East, Ontario
Welcome to The Bridges of Seaforth Luxury Living on the Golf Course. Presenting this stunning St. Lawrence Model, a beautifully customized 2+2 bedroom, 3-bathroom home offering over 3200 sqft of finished living space nestled beside the Seaforth Golf and Country Club. From the moment you step inside, you'll be drawn to the bright, airy open-concept design, perfectly suited for both everyday living and elegant entertaining. A cozy two-sided gas fireplace enhances both the spacious living room and the formal dining area, creating a warm, welcoming atmosphere. The oversized kitchen features an island for meal prep and casual dining with ample cabinetry. Just off the kitchen, a sunroom provides a quiet place to start your day or relax in the afternoon, with patio doors leading to a private back deck where you can enjoy the quiet and peaceful surroundings. The primary bedroom offers a private retreat with a luxurious ensuite boasting a soaker tub and tiled shower. An additional den/bedroom on the main floor is ideal for guests or a home office. Downstairs, the fully finished lower level offers plenty of space for hosting family and friends, with two additional bedrooms, a full bathroom, and generous storage. There is also a dedicated wine-making room with a sink. Additional features include a double car garage and access to the Bridges of Seaforth's exclusive 18,000 sq. ft. recreation centre. Enjoy a full suite of amenities including an indoor pool, tennis courts, fitness room, card and craft rooms, a workshop, and a social lounge. This well-maintained home offers the best of lifestyle and location where comfort, community, and natural beauty come together seamlessly. The monthly fee for the Rec Centre is $183.00 per month. (id:42776)
Royal LePage Heartland Realty
477 12th Avenue
Hanover, Ontario
Versatile Opportunity in Hanover! This immaculate property offers a rare combination of commercial and residential space on a fully fenced 83' x 132' lot. Zoned for mixed use, it's set up as a triplex layout featuring a main floor commercial unit plus two residential units - a 2-bedroom upper and a 1-bedroom lower. The main floor, formerly a private daycare known as the Montessori School, includes two 2-piece bathrooms and flexible open space ideal for a variety of business types. You'll love the original hardwood floors and beautiful woodwork that flow throughout, adding warmth and timeless character. Both residential units are bright, clean, and move-in ready, and the entire building shows pride of ownership throughout. The basement unit previously rented for $1,500/month, and the upper unit had an offer of $2,000 per month. With the building being owner occupied you can set your own rents and use the main floor for your own business or seek a commercial tenant. The property also includes three storage sheds, appliances, and excellent curb appeal with plenty of parking and outdoor space. There is an outdoor 60 amp electrical panel for a hot tub or possibly an EV charger. This is an ideal opportunity for investors, business owners, or those seeking a live/work setup in a desirable Hanover location. Many updates since 2021. Contact me for a list of updates or to book a showing. (id:42776)
Peak Edge Realty Ltd.
0 Hwy 503 Highway E
Highlands East, Ontario
Treed lot, some cleared on 1.6 acres, hwy frontage of 274 Feet year round county road, driveway is in and the property is marked with stakes. Easy access off highway. (id:42776)
Donna Mae Graham

