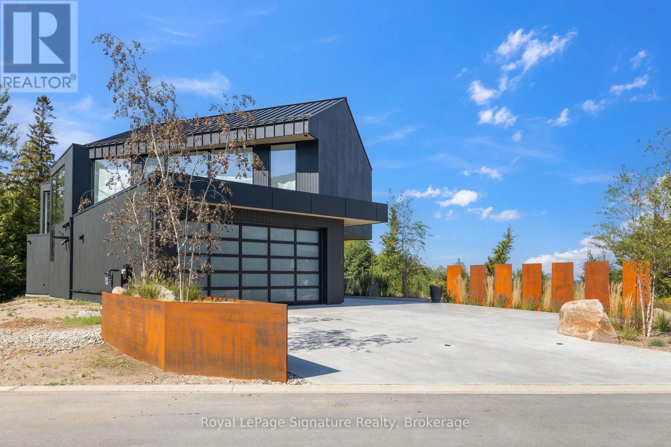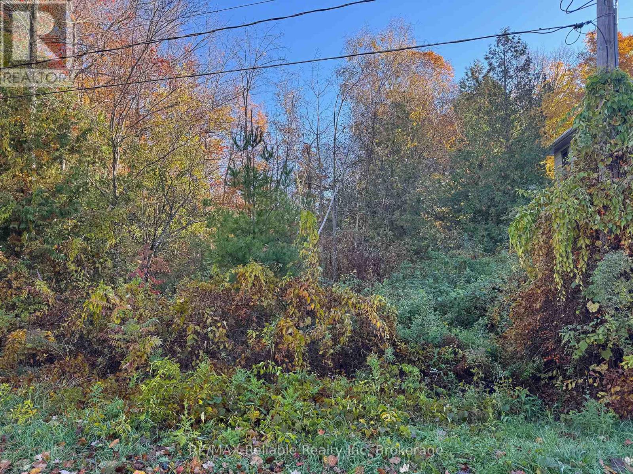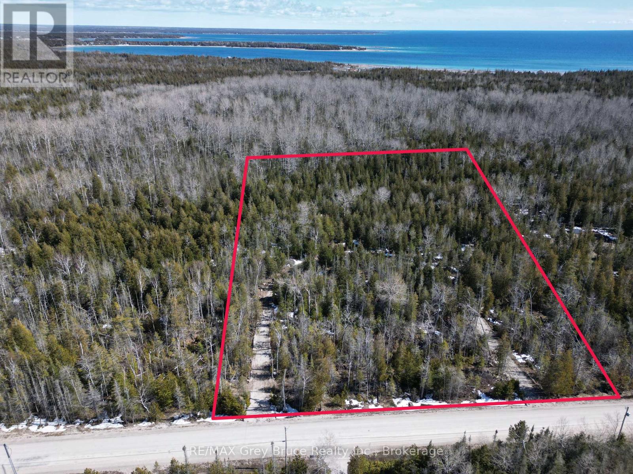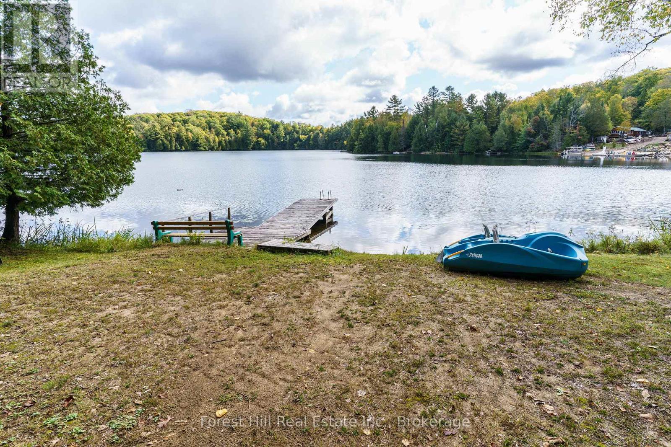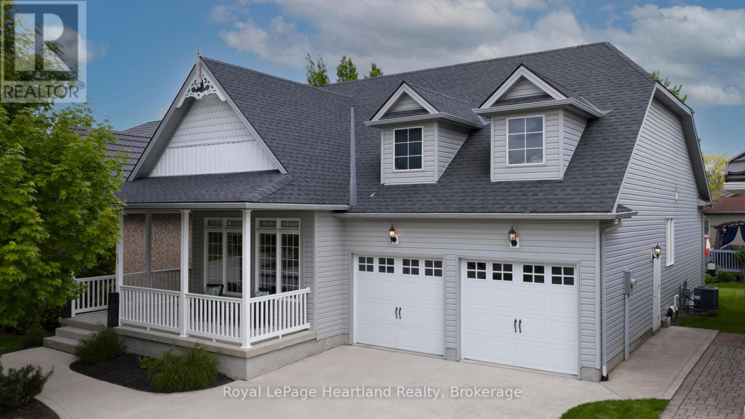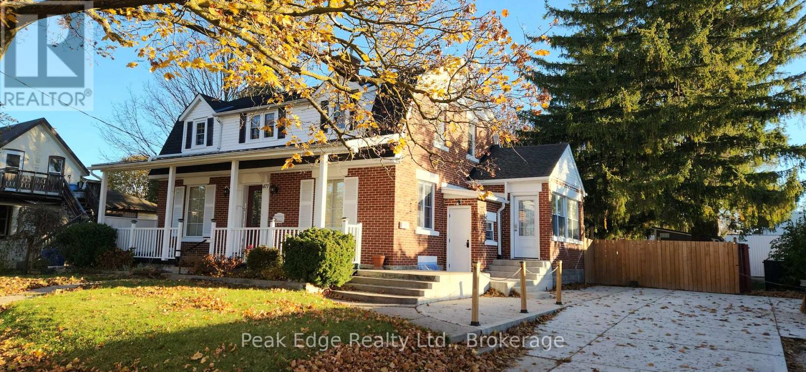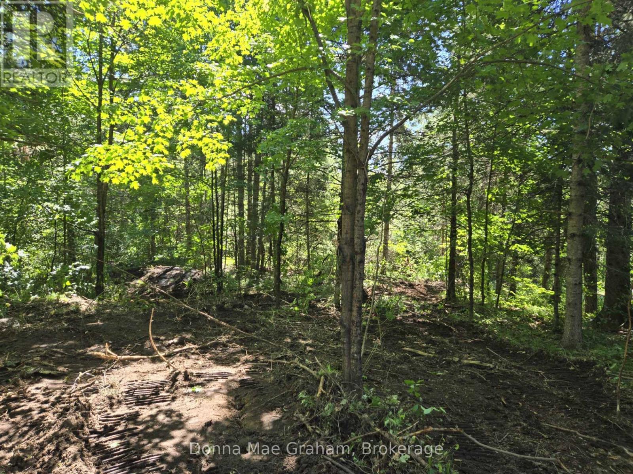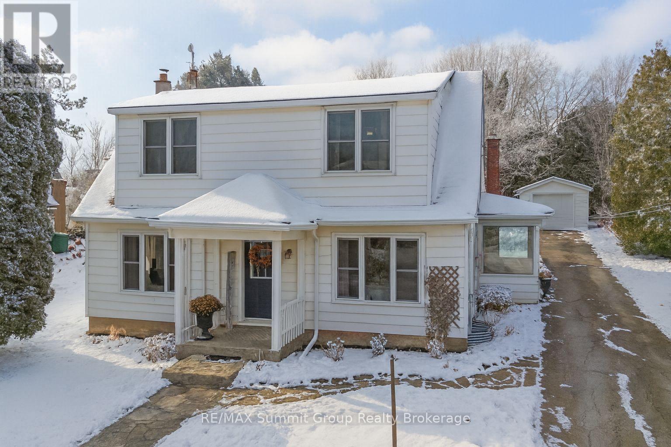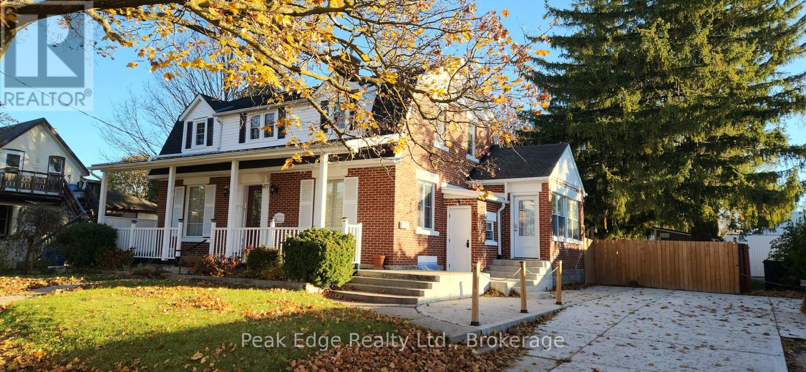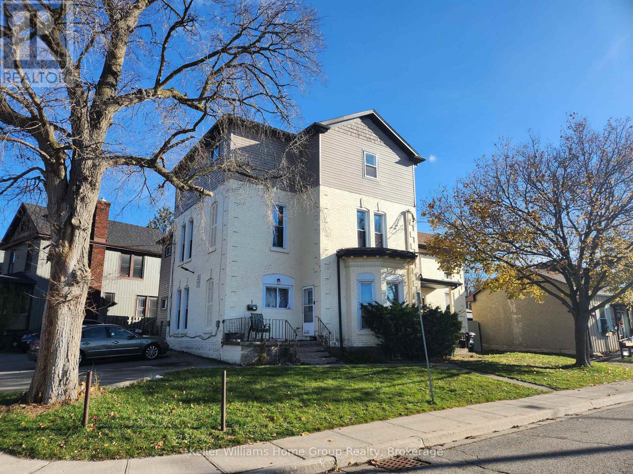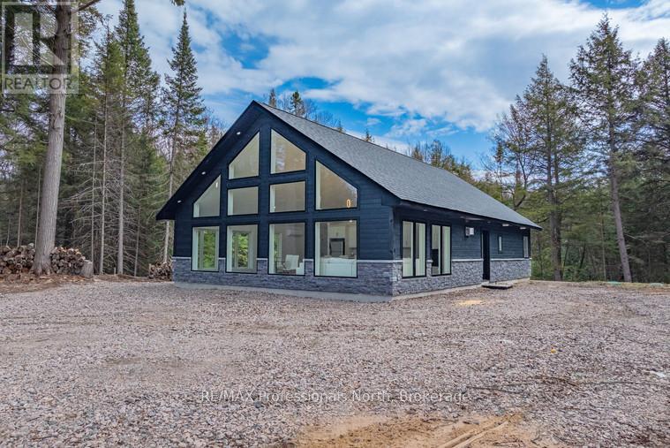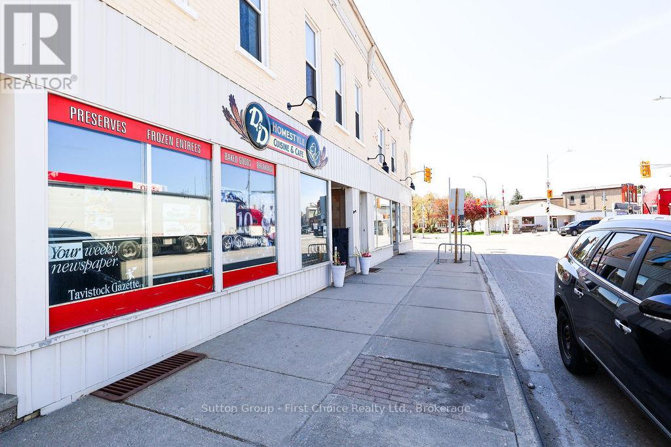120 Sebastian Street
Blue Mountains, Ontario
Welcome to 120 Sebastian Street - a showpiece of modern architecture and refined craftsmanship, designed by Foreshew Design Associates and finished by The Local Studio. Just steps from Georgian Bay & Georgian Peaks Ski Club, this four-bedroom, 3.5-bath home spans approximately 3,500 sq. ft. of thoughtfully curated living space, seamlessly blending high design with the relaxed elegance of Southern Georgian Bay living. Radiant heated polished concrete floors flow through the open-concept main level, where the living and dining area is anchored by a floating wood-burning fireplace and custom metal shelving. Oversized glass pocket doors with motorized screens connect the indoors to the covered patio - perfect for four-season entertaining. Movie nights reach new heights with a 12-foot motorized drop-down projector screen and hidden projector, transforming the space into a private cinema with stunning views of Georgian Bay. The custom Chervin kitchen features marble counters and backsplash, Bosch and JennAir appliances, dual Fisher & Paykel drawer dishwashers, a hidden coffee station, and a concealed walk-in pantry with custom metal shelving - all designed for form and function. Upstairs, the primary suite is a serene retreat with panoramic views of Georgian Bay, a microcement finished ensuite with integrated soaker tub and custom double vanity. One bedroom offers custom triple bunk beds and a centre-pivot arched door, adding a playful architectural touch. Two additional bedrooms and spa-inspired bathrooms provide space and comfort for family or guests. Every detail has been meticulously designed - from the Lutron smart home system and snow-melt driveway and walkway to the Drutex triple-pane windows, metal roof, and radiant in-floor heating throughout the main level and garage. The heated garage with built-ins, bar fridge, and EV charger wiring extends both convenience and style. A rare blend of luxury, design, and Georgian Bay living - just steps from the slopes. (id:42776)
Royal LePage Signature Realty
28 George Street
Bluewater, Ontario
PRIME BUILDING LOT IN BAYFIELD'S WEST END! Located on a dead-end street, this wooded building lot is ready for your new home or cottage. Tranquil area with lots of mature trees. Muncipal water/sewer. Fibre internet. Natural gas & Hydro available. Short walk to historic downtown & beach. Vacant building lots are limited in our charming village so act now! (id:42776)
RE/MAX Reliable Realty Inc
31 Baise Avenue
Northern Bruce Peninsula, Ontario
Nice 2.8 acre building lot - close to amenities in the village of Tobermory. Property is located in a private and tranquil setting; there is a circular driveway already installed. Property is mostly treed with a small bit of clearing. Property is located on a year round municipal road with hydro and telephone along the roadside. If you enjoy boating, the marina is just a short drive away. If you enjoy nature and hiking, the Grotto is nearby, and there is a beautiful sand beach at Singing Sands just a few kilometers away. Property measures 300 feet along the roadside and is 407 feet deep. The boundaries of the property are clearly marked. Taxes: $319.00. Feel free to reach out to the Municipality for additional information for permits such as building, septic, etc, at 519-793-3522 ext 226 and reference roll number 410968000338010. There is some wetlands at the back of the property. (id:42776)
RE/MAX Grey Bruce Realty Inc.
1041 Long Line Lake Road
Lake Of Bays, Ontario
Reasonably-priced Muskoka home with its own walking trail on 1.4 acres together with a separate waterfront lot that is located across the road with an existing dock & 100 feet of sandy/natural shore. Detached garage and spacious shed. Rock garden and fire pit. The home is insulated and has a propane heater, where the owner lived there in past winters. Hot & cold running water and air conditioning. 220' drilled well. Septic system. 4-piece bathroom. Roofs replaced (2018) on cottage, garage and shed. Approval has been granted to expand the size of the dock and to build a shed on the waterfront lot. Great bass & trout fishing! Access to a large network groomed snowmobile trails nearby, which are also fun to use with ATV's, mountain bikes or hike on when there's no snow. Convenient, 4-season township-maintained road. Ideally located bewteen the charming towns of Dorset and Baysville. There's nearby marinas to keep a boat at a dock and use, to explore Lake of Bays (or other lakes), if the small lake tranquility gives you the occasional urge to do more boating. Only 2 1/4 hrs from Toronto! (id:42776)
Forest Hill Real Estate Inc.
23 Stornoway Crescent
Huron East, Ontario
Welcome to The Bridges of Seaforth Luxury Living on the Golf Course. Presenting this stunning St. Lawrence Model, a beautifully customized 2+2 bedroom, 3-bathroom home offering over 3200 sqft of finished living space nestled beside the Seaforth Golf and Country Club. From the moment you step inside, you'll be drawn to the bright, airy open-concept design, perfectly suited for both everyday living and elegant entertaining. A cozy two-sided gas fireplace enhances both the spacious living room and the formal dining area, creating a warm, welcoming atmosphere. The oversized kitchen features an island for meal prep and casual dining with ample cabinetry. Just off the kitchen, a sunroom provides a quiet place to start your day or relax in the afternoon, with patio doors leading to a private back deck where you can enjoy the quiet and peaceful surroundings. The primary bedroom offers a private retreat with a luxurious ensuite boasting a soaker tub and tiled shower. An additional den/bedroom on the main floor is ideal for guests or a home office. Downstairs, the fully finished lower level offers plenty of space for hosting family and friends, with two additional bedrooms, a full bathroom, and generous storage. There is also a dedicated wine-making room with a sink. Additional features include a double car garage and access to the Bridges of Seaforth's exclusive 18,000 sq. ft. recreation centre. Enjoy a full suite of amenities including an indoor pool, tennis courts, fitness room, card and craft rooms, a workshop, and a social lounge. This well-maintained home offers the best of lifestyle and location where comfort, community, and natural beauty come together seamlessly. The monthly fee for the Rec Centre is $183.00 per month. (id:42776)
Royal LePage Heartland Realty
477 12th Avenue
Hanover, Ontario
Versatile Opportunity in Hanover! This immaculate property offers a rare combination of commercial and residential space on a fully fenced 83' x 132' lot. Zoned for mixed use, it's set up as a triplex layout featuring a main floor commercial unit plus two residential units - a 2-bedroom upper and a 1-bedroom lower. The main floor, formerly a private daycare known as the Montessori School, includes two 2-piece bathrooms and flexible open space ideal for a variety of business types. You'll love the original hardwood floors and beautiful woodwork that flow throughout, adding warmth and timeless character. Both residential units are bright, clean, and move-in ready, and the entire building shows pride of ownership throughout. The basement unit previously rented for $1,500/month, and the upper unit had an offer of $2,000 per month. With the building being owner occupied you can set your own rents and use the main floor for your own business or seek a commercial tenant. The property also includes three storage sheds, appliances, and excellent curb appeal with plenty of parking and outdoor space. There is an outdoor 60 amp electrical panel for a hot tub or possibly an EV charger. This is an ideal opportunity for investors, business owners, or those seeking a live/work setup in a desirable Hanover location. Many updates since 2021. Contact me for a list of updates or to book a showing. (id:42776)
Peak Edge Realty Ltd.
0 Hwy 503 Highway E
Highlands East, Ontario
Treed lot, some cleared on 1.6 acres, hwy frontage of 274 Feet year round county road, driveway is in and the property is marked with stakes. Easy access off highway. (id:42776)
Donna Mae Graham
143 River Road
Grey Highlands, Ontario
Updated in the right places and comfortable in a way that simply feels good, this home has that relaxed, inviting feel the moment you step inside. With 4 bedrooms and 2 full baths, there's room here for everyone. The updated kitchen features additional pantry cabinets and an island that naturally becomes the gathering place, while the built-in storage at the front entry keeps everyday items neatly tucked away. The dining area with the wood-burning fireplace is where winter evenings feel extra special. A separate living room offers a comfortable space for movie nights, card games or quiet time at the end of the day. If all 4 bedrooms aren't needed, the fourth works beautifully as a home office or toy room, which helps keep the main living spaces tidy. Main floor living functions well here. One of the main floor bedrooms can serve as the primary and the second as a spacious walk-in closet or dressing room. A 3 piece bath on this level keeps day-to-day life simple. Upstairs are two additional bedrooms and a full bath which work well for family, guests or hobby space. Step outside to the backyard and patio area, accessible from both the dining room and the spacious main floor laundry room. This is where summer nights are spent. Dinners with friends, weekend bonfires and room for kids or pets to play. Heating and cooling is efficient with a propane furnace (2021), heat pump and AC (2025). The detached garage is ideal for parking or storage and the newer shed adds even more room for items that need their own spot. Set in the quaint Village of Feversham, steps from the village store, close to the arena and an easy walk to the park up the road. A beautiful place to raise a family or enjoy weekends away and be part of a small, friendly community. A home that feels easy to settle into. (id:42776)
RE/MAX Summit Group Realty Brokerage
477 12th Avenue
Hanover, Ontario
Versatile Opportunity in Hanover! This immaculate property offers a rare combination of commercial and residential space on a fully fenced 83' x 132' lot. Zoned for mixed use, it's set up as a triplex layout featuring a main floor commercial unit plus two residential units - a 2-bedroom upper and a 1-bedroom lower. The main floor, formerly a private daycare known as the Montessori School, includes two 2-piece bathrooms and flexible open space ideal for a variety of business types. You'll love the original hardwood floors and beautiful woodwork that flow throughout, adding warmth and timeless character. Both residential units are bright, clean, and move-in ready, and the entire building shows pride of ownership throughout. The basement unit previously rented for $1,500/month, and the upper unit had an offer of $2,000 per month. With the building being owner occupied you can set your own rents and use the main floor for your own business or seek a commercial tenant. The property also includes three storage sheds, appliances, and excellent curb appeal with plenty of parking and outdoor space. There is an outdoor 60 amp electrical panel for a hot tub or possibly an EV charger. This is an ideal opportunity for investors, business owners, or those seeking a live/work setup in a desirable Hanover location. Many updates since 2021. Contact me for a list of updates or to book a showing. (id:42776)
Peak Edge Realty Ltd.
125 Wellington Street S
Cambridge, Ontario
Investor's Dream in the Heart of Cambridge - Fully Rented, Turnkey, and Cash Flowing! Welcome to 125 Wellington Street South, an exceptional investment opportunity offering both stability and upside. This well maintained, 5 plex property is fully tenanted and generating a net operating income of over $83,000 annually, with room to grow. Most units have been thoughtfully updated, making this a true turnkey asset, ideal for investors seeking immediate returns without the hassle of major renovations. The property's solid tenant base, modernized interiors, and prime central location near downtown Cambridge ensure consistent demand and minimal vacancy risk. Whether you're looking to expand your portfolio or secure a reliable income producing property, 125 Wellington South delivers the perfect blend of cash flow, appreciation potential, and hands-off ownership. Highlights: Fully rented 5 plex (3-2 Bed & 2-3 Bed), Net Operating Income: $83,000+ with growth potential, Most units updated and modernized, Turnkey investment - strong, stable tenants in place, Prime Cambridge location close to transit, amenities, and redevelopment areas, Excellent cash flow and long-term upside. Seize this opportunity to own a performing investment in one of Cambridge's most promising areas. (id:42776)
Keller Williams Home Group Realty
1820 Riding Ranch Road
Machar, Ontario
Exceptional offering. 10 acres of wooded land, consist of 2 separate parcels with 2 brand new cottages/ homes. Perfect set up for larger family or friends prurchasing together. Subject property backs onto 1500 scrers of Crown land, with miles of snowmobile/ ATV trails. Small private lake close to the back of the property on Crown land with trail to it. As well the property is in close proximity to 3 nearby lakes. Both structures are almost brand new and finished with great quality throughout. The smaller guest cottage consist of 2 bedrooms and a loft. Fully insulated ready for winter use (other than running water) Just over 1000 sq ft of livingspace.The main house is open year round . It has a very genorous floorspace of 1570 sqft. This home finished luxuriously throughout. 2 fireplaces, 2 bathrooms, laundry. This property is "off grid" but its equipped with a high output diesel genarator that runns both cottages flawlessly. Both building equipped with heat pumps for heating/ air conditioning. Gues cottage is equipped with a wood burning stove. Main cottage with 2 propane fireplaces. This is a stunning and a unique offering. (id:42776)
RE/MAX Professionals North
8 Woodstock Street N
East Zorra-Tavistock, Ontario
Busy Cafe and Catering business offering Specialty Coffees and Beverages, Breakfast, Deli Sandwiches, Homestyle Meals, Bakery items, Jams, Seasonings and Spices located on a busy corner in the Town of Tavistock and a local favourite in Oxford County could be the ideal opportunity you have been searching for! This successful business has local and trusted suppliers and a loyal customer base, seating for 40 and the ability to use nearby facilities for catering larger events. The business is located within leased premises. ***Please do not go directly to view or contact landlord, contact your trusted REALTOR to discuss. (id:42776)
Sutton Group - First Choice Realty Ltd.

