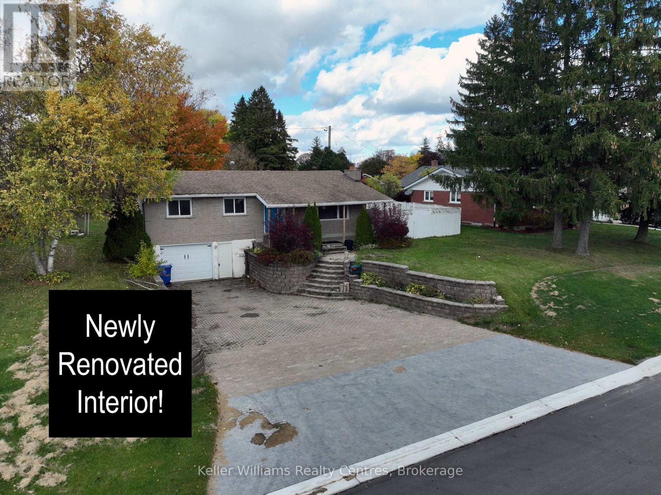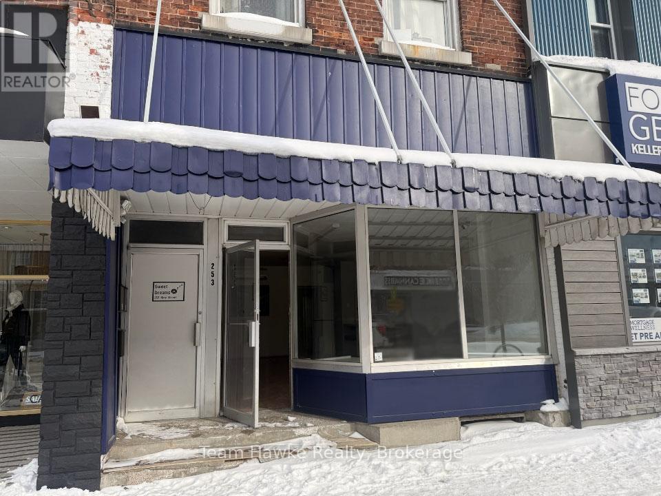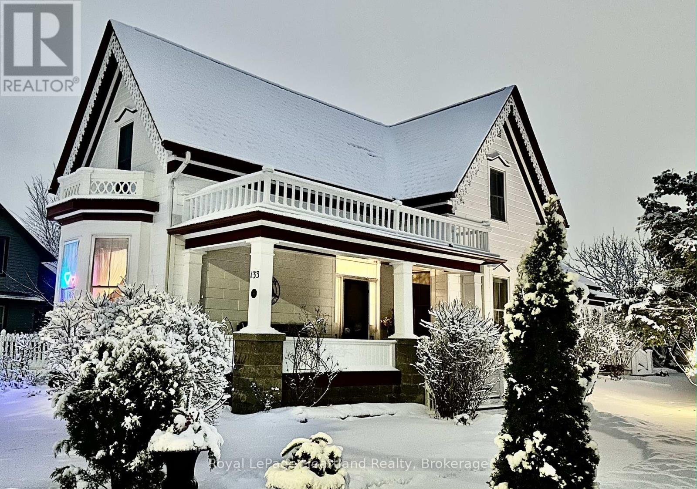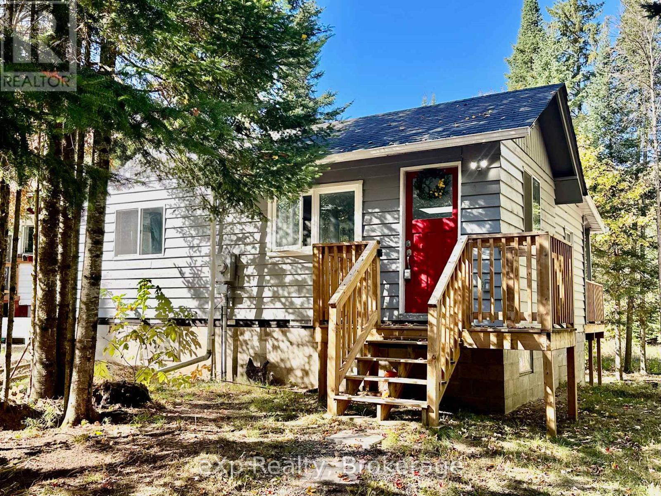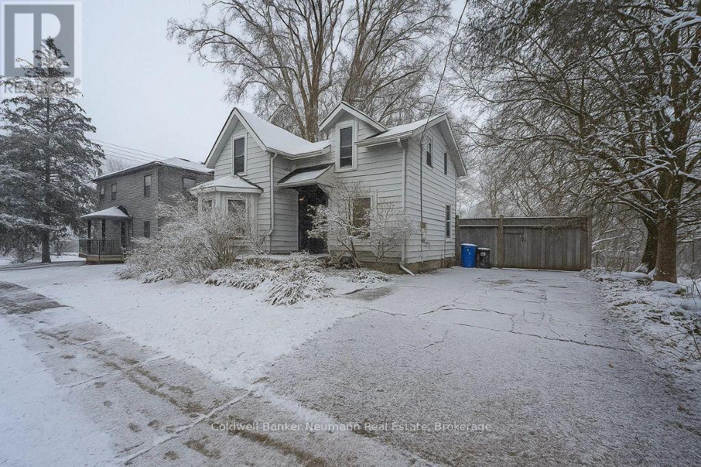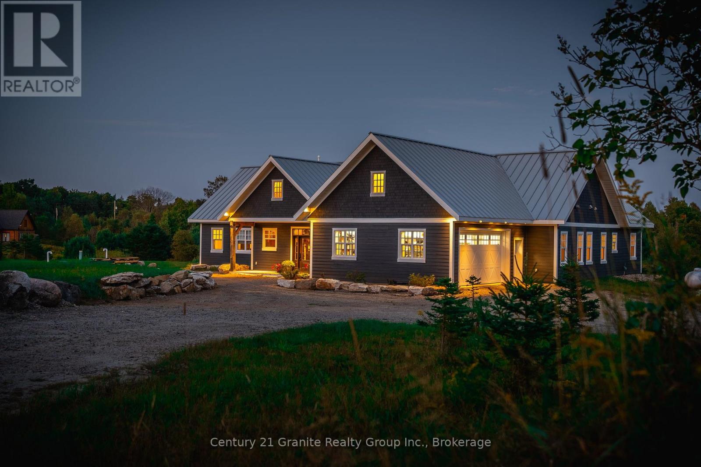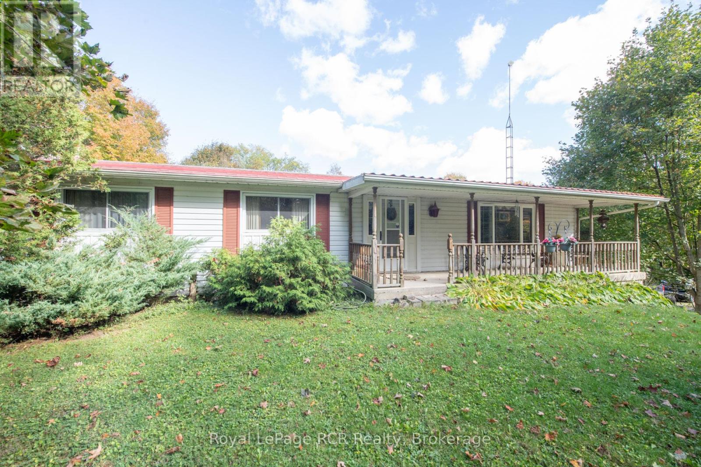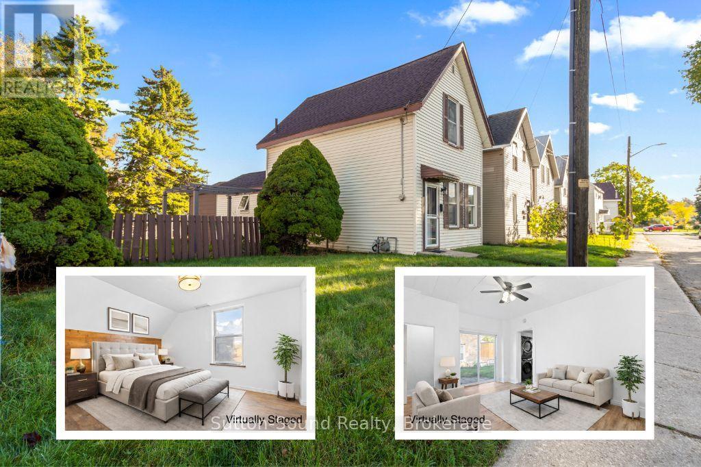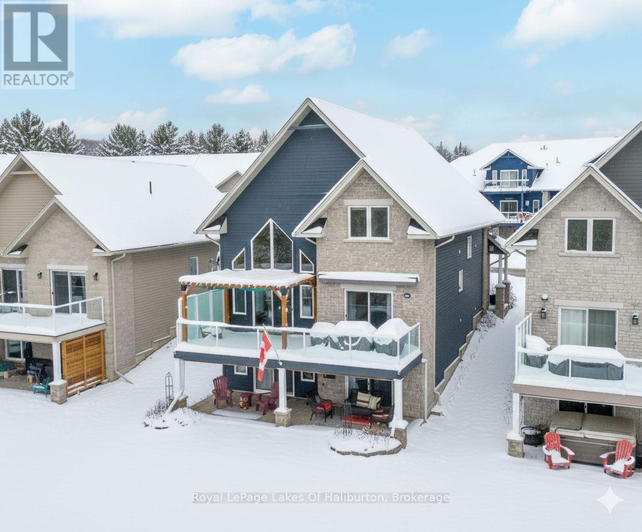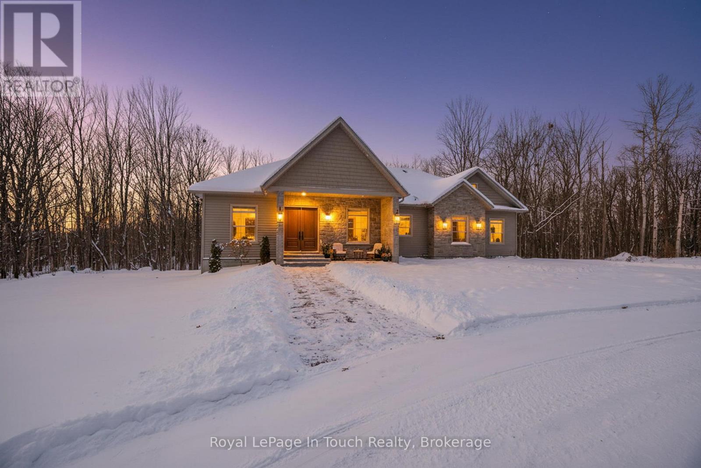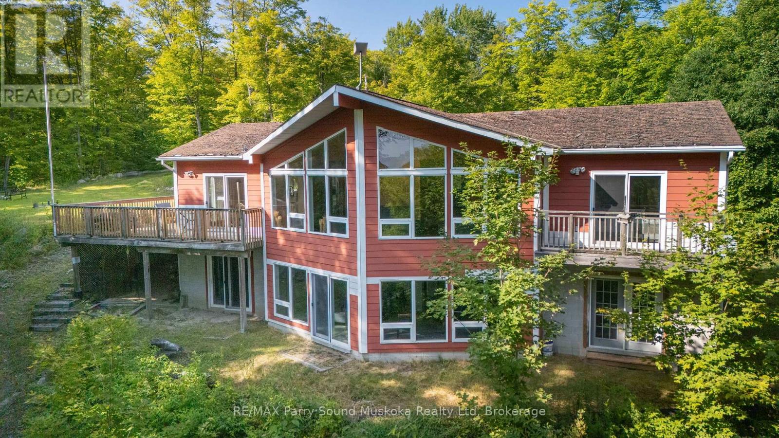470 7th Street
Hanover, Ontario
Imagine coming home to this charming raised bungalow in a quiet yet convenient neighborhood. Step inside to a bright, welcoming space where the entire upstairs has been beautifully renovated with fresh paint throughout. The cozy living room flows into a spacious kitchen and dining area that opens to a covered gazebo-perfect for morning coffee or summer BBQs. Three comfortable bedrooms and a 4-piece bath complete the main level. Downstairs, the renovated basement features new flooring and walls, offering a large rec room, laundry, and 2-piece bath, plus direct access to the garage (15 x 26). Outside, enjoy a private backyard on an extra-wide lot, with a double-wide brick driveway for plenty of parking. Recent updates include an on-demand hot water heater (2021).Close to schools, parks, the hospital, and amenities such as the Hanover Raceway, bowling alley, and drive-in, this home is truly move-in ready. Book your showing today! (id:42776)
Keller Williams Realty Centres
253 King Street
Midland, Ontario
Don't miss this exceptional chance to own a solid, income-generating building in a high-visibility downtown location just two blocks from Midland's scenic waterfront. This mixed-use property features two built-in residential tenants-one on a month-to-month lease and another under contract until March 2026-along with a vacant ground-floor commercial retail space ready for your business or next tenant. Formerly home to Midland's longest-running bakery, the main floor retail space includes a commercial range hood and commercial bread oven, offering an ideal setup for a food-based business, but also zoned for many permitted uses. At the rear, the property backs onto a public parking lot, ensuring easy access and high foot traffic-a huge plus for commercial tenants. A key upgrade is the new flat roofing system (2022). The second floor features two residential apartments, one of which has been fully renovated with a modern kitchen, new appliances, updated flooring, bathroom & lighting, fixtures, and soaring loft-style ceilings. A great opportunity to relocate your business, start a new venture or add this to your portfolio. (id:42776)
Team Hawke Realty
133 St Georges Crescent
Goderich, Ontario
A landmark residence in "The Prettiest Town in Canada," 133 St. George's Crescent offers an unparalleled lifestyle. This distinguished Gothic Revival home retains its architectural integrity, while featuring a freshly painted exterior and landscaping; truly move in ready and modernized for comfort. The location is phenomenal: situated on an expansive lot in Goderich's premier neighbourhood, and is moments-less than a five-minute walk-from the stunning Lake Huron waterfront, famed for its sunsets and beaches, and easy access to Goderich's historic downtown square. The spectacular outdoor setting, where the meticulous landscaping creates a private sanctuary, complements recent essential upgrades, including, heating/cooling, brand-new brushed swirl coloured concrete driveway and front entry path, not to mention the detached bonus space. Inside, this residence beautifully blends original character with modern utility. The main level is anchored by a large foyer featuring the original winding staircase, and the interior finishes stay in keeping with the historic nature of the home while providing modern touches and conveniences. The parlour, with its beautiful gas fireplace, and the central living/dining rooms flow toward the back where the kitchen (featuring updated counters), laundry, and charming screened/glassed in porch are located. Upstairs offers three bedrooms, including the primary suite, and a four-piece main bathroom with a clawfoot tub. Practicality continues outside with the versatile detached building, which could be a dedicated workshop, exercise studio, hobby area, or an additional detached living space; or it could be easily converted back to a garage. This unique home is a treasured chapter in Goderich's story, ready for its next fortunate owner. (id:42776)
Royal LePage Heartland Realty
61 Robert Road W
Huntsville, Ontario
Welcome to your own slice of Muskoka living on the Big East River! This fully renovated 2-bedroom bungalow offers over 100 feet of waterfront in a peaceful neighbourhood just minutes from Arrowhead Provincial Park and the vibrant town of Huntsville. Whether youre searching for a cozy starter home, a weekend retreat, or rental, this property delivers comfort, style, and an unbeatable location.Stripped to the studs in 2023, every major component has been updated: new insulation, drywall, windows, electrical (200-amp), plumbing, shingles, eavestroughs, skylight, water heater (owned), well pump, and pressure system. Inside, youll love the open-concept floor plan, brand-new kitchen with stainless steel appliances, and a spa-like bathroom featuring heated floors and a walk-in shower. A brand-new washer and dryer add everyday convenience.Step outside to enjoy a new front deck, a spacious back deck with staircase, and a newly built parking area. The bunkie is set on a cement slab with its own circuit board offers extra space for guests, hobbies, or storage. The crawl space has been updated with insulation and heaters for year-round peace of mind. A new septic system is ready for connection, making this home ideal for someone looking to add finishing touches to an already stunning transformation.Sold as is, where is, this property is ready for your vision while providing the security of brand-new systems and updates. With waterfront views, proximity to town amenities, and endless outdoor recreation at your doorstep, this Huntsville bungalow is a rare opportunity. Seller is willing to consider a VTB Mortgage. (id:42776)
Exp Realty
403 - 29 West Avenue W
Kitchener, Ontario
Don't miss your chance to view this beautifully updated one-bedroom condo in the desirable Chelsea Estates! Thoughtfully designed, this unit offers two generous storage closets plus a linen closet for added convenience. The kitchen features modern cabinetry, a handy roll-away rack under the sink, a built-in dishwasher, and a nearly new stove (2023). The spacious bedroom easily accommodates a full bedroom set-and then some! Ceramic tile and vinyl plank flooring throughout make for easy maintenance, while the updated windows and sliding doors (replaced August 2023) add comfort and energy efficiency. Step outside to your cozy L-shaped balcony-perfect for relaxing, entertaining, or growing your favourite potted plants. Extras include a built-in wall A/C unit, all window coverings, and plenty of visitor parking. Pet-friendly and ideally located within walking distance to shopping and Victoria Park-this one checks all the boxes! (id:42776)
Red And White Realty Inc
49 Dublin Street S
Guelph, Ontario
Welcome to 49 Dublin Street South, a charming 2-storey home full of character and opportunity. Located in one of Guelph's most desirable central neighbourhoods, this 2-bedroom, 1-bath property is perfect for first-time buyers, investors, or anyone looking to enjoy the best of city living.Step inside to find a bright and inviting living and dining area that is ideal for everyday living or entertaining friends and family. The layout offers great flow and natural light throughout, creating a warm and welcoming atmosphere.Set on a large lot, this property offers incredible potential. Whether you are looking to expand, add value, or simply enjoy a spacious yard in the heart of the city, the possibilities are endless.Located within walking distance to downtown Guelph, the Farmers' Market, local bakeries, restaurants, parks, and schools. The University of Guelph and public transit are also nearby, providing excellent convenience for students, commuters, and families alike.49 Dublin Street South is more than just a home. It is a smart investment in lifestyle, location, and long-term potential. Don't miss this opportunity! (id:42776)
Coldwell Banker Neumann Real Estate
2194 Unicorn Road
Dysart Et Al, Ontario
Experience luxury and tranquility in this meticulously crafted home, nestled on 4.5 acres just minutes from Haliburton in the exclusive Gainforth Estates neighbourhood. Completed in 2022, this 4 bedroom and 2.5 bathroom bungalow has been built using only the finest materials, with no detail overlooked and no expense spared. This property offers a serene escape with direct access to 41 acres of adjacent shared parkland including trails and a beautiful deep water pond for swimming, fishing, canoeing and kayaking - a nature lovers paradise! With nearly 3000 square feet of refined living space on one floor, this home exudes both grandeur and warmth. A spacious foyer leads into the the open concept living space which was designed for entertaining with its impressive 10-foot ceilings, bespoke millwork, timber-frame accents, floor-to-ceiling propane fireplace and extensive windows and multiple walk-outs for easy access to the covered porch and bright, southerly views over the stunning property. The custom kitchen offers quartz counters, built-in panelled appliances, an oversized island with seating for 5 and the bonus of a butler's pantry with laundry for additional storage and prep space. The primary suite features an office space, walk-out to the backyard and an extraordinary spa-like ensuite with curbless shower, dual sinks and freestanding soaker tub. Three additional spacious bedrooms and a 5-piece guest bath complete this perfectly laid-out home. Additional features include: engineered hardwood and tile floors throughout with radiant in-floor heat, forced air propane furnace and central air, oversized septic and dug spring-fed well for exceptional water quality and supply. An attached garage provides convenient parking, additional storage and direct access to the mud room. Don't miss your opportunity to make this exquisite property in one of Haliburton's most sought after neighbourhoods your own, and enjoy this perfect blend of luxury and nature for years to come. (id:42776)
Century 21 Granite Realty Group Inc.
RE/MAX Professionals North
84211 Southgate Road 08 Road E
Southgate, Ontario
WELL KEPT COUNTRY HOME AND SHOP ON 1.7 ACRES. 3+1 BEDROOM HOME WITH EAT IN KITCHEM, DINING WITH FRENCH DOORS TO DECK 11X30. LIVING ROOM FOYER WITH DOOR TO 6X26 PATIO,3 BEDROOMS, 4PC BATH , BASEMENT HAS ADDITIONAL BEDROOM AND REC ROOM WITH STONE FIREPLACE AND WOOD INSERT AND WALKOUT PATIO DOOR, 2PC BATH, SEWING ROOM AND OFFICE , LAUNDRY ROOM , COLD CELLAR,DRILLED WELL SEPTIC, 2 STOREY SHOP AND GARAGE , HEATED AND HYDRO, ADDITIONAL GARAGE 20X22 HYDRO, SHELTERS 11X21 AND 14X24, NICE PRIVATE SETTING ON A RURAL COUNTRY ROAD (id:42776)
Royal LePage Rcr Realty
158 13th Street W
Owen Sound, Ontario
Discover this 2-storey home on Owen Sound's sought-after west side, just steps from the harbour and the exciting new Harbour West development. This up-and-coming area offers a blend of convenience and opportunity - perfect for homeowners and investors alike. Offering approximately 1,100 sq. ft. of living space, the home features 2 bedrooms and 1.5 bathrooms, with the potential for a third bedroom or main floor den. The bright main level includes a sliding door walkout to the partially fenced backyard, ideal for relaxing or entertaining. The property sits on a spacious 51' x 97' lot and offers a shared mutual driveway with two parking spaces at the back, plus the possibility of adding another space at the front. With MC zoning, this home presents multiple investment and redevelopment possibilities. Additional highlights include an attached unfinished addition providing extra storage or workshop space, plus two storage sheds, forced air natural gas heat, a new roof (2021) and all brand new appliances (2025). Upstairs, both bedrooms have been reinsulated, newly drywalled, and freshly painted. This is an affordable option for first-time buyers or anyone looking to get into the market and add some equity to their home while enjoying a great location close to parks, trails, shopping, the harbour, and all the amenities Owen Sound has to offer. Whether you're searching for your first home, an income property, or a smart investment for the future, this one is worth a look! Note - some images have been virtually staged. (id:42776)
Sutton-Sound Realty
9 Webb Circle
Dysart Et Al, Ontario
Welcome to this 4-bedroom, 4-bathroom executive home in the prestigious Silver Beach waterfront community on Kashagawigamog Lake, part of the sought-after 5-lake chain. With 2,955 sq. ft. of refined living space, this home combines quality craftsmanship, luxury finishes, and spectacular lake views.The foyer offers keyless entry, retractable screen, and tile floors leading to a gourmet kitchen with upgraded cabinetry, granite counters, under-cabinet lighting, sit-up area, stainless steel appliances, and elegant fixtures. The great room impresses with cathedral ceilings, a stunning floor-to-ceiling stone propane fireplace, hardwood floors, soaring windows, and walkout to a lakeside composite deck featuring a cedar timber-frame pergola and BBQ area and endless lakeviews.The primary suite provides a peaceful retreat with walkout to the deck and awning, ceiling fan, ensuite with heated floors and glass shower. The upper level offers a bright family room with glass panels overlooking the great room, high ceilings, hardwood flooring, 2 bedrooms, carpeted, ceiling fans, and custom blinds, while a walk-in closet area adds generous storage and 4pc bath with soaker tub.The lower level features a spacious rec room with propane fireplace, pot lights, and walkout to an interlocking lakeside patio. A guest suite offers a walkout to waterside patio, walk-in closet, and 4-pc ensuite. Additional highlights include, all bathrooms with heated floors, a multi-zone HVAC system, new hot water on demand (2025), 18W Generac generator, NFTC fibre optics, and a heated, insulated garage with storage and retractable screen. Exterior upgrades include programmable soffit lighting, glass railings, firepit area, and under-deck shielding.Enjoy exclusive access to the Silver Beach Clubhouse featuring a grand hall, kitchen, fitness center, games room, guest suite, two beaches & trails, close to Haliburton for all your amenities. Dock slip available to purchase ($25K). See full list of features. (id:42776)
Royal LePage Lakes Of Haliburton
62 Tanners Road
Tay, Ontario
Absolute Stunner! Built In 2023, This Gorgeous Estate Home Is Completely Custom Finished From Top-To-Bottom With Luxury Upgrades & WOW Factor Galore. Sitting On A Private, Park-Like 6.7-Acres, Just Steps To Georgian Bay, And Featuring High-End Finishes Throughout, This Flawless 4,864 SF Dream Home Offers Everything You Could Possibly Ask For. Anchoring The Open Concept Main Floor Is A Jaw-Dropping, Professionally Designed, Eat-In Kitchen Boasting Huge Walk-In Pantry, Custom Cabinetry, Massive Island, Quartz Countertops & Premium Appliances. Stunning, Light Filled Dining Room, Just Off The Kitchen, Is The Perfect Place to Pull The Family Together Around The Table. Open Living Room Features Hardwood Floors Throughout, Gas Fireplace, Vaulted Ceilings & Double Walk-Out To Huge Covered Composite Deck, With Built-In Gas Fireplace, Overlooking Your Private Backyard Oasis. Massive Primary Suite Offers Spacious Walk-In Closet, Office Nook, Walk-Out To Deck & An Incredible Spa-Like Ensuite With Custom Double Vanity, Deep Soaker Tub & Separate Glass Shower. Beautifully Finished Main Bath, Two Great-Sized Bedrooms, Main Floor Laundry & Lovely Guest Bath Finish Off The Main Floor Perfectly. Additional 389 SF Finished Loft Provides Additional Living Space For Potential 5th Bedroom, Home Office, Studio, Rec Room, Home Theater Etc. Fully Finished Lower Level Features A Huge Open Family Room With 3rd Gas Fireplace & Walkout To Backyard, Two More Great-Sized Bedrooms, Full Fitness Room, 4th Beautifully Finished Bathroom & Tons Of Storage. Additional Features: Beautiful Double Door Front Entry With Grand Foyer. Full Home 22Kw Generac Generator. Circular Driveway With Plenty Of Parking. Double Car Garage With Inside Entry & Grocery Door Directly To Pantry. Nature Trails Throughout Property. Forced Air Gas Heat. A/C. High Speed Internet. 500M Walk To Georgian Bay Sand Beach. Centrally Located Between Barrie, Orillia & Midland & Only 1.5 Hours To GTA. Still Under Tarian Warranty. Age - 2 (id:42776)
Royal LePage In Touch Realty
23 Shady Maple Trail
Whitestone, Ontario
Built 20 years ago, this year-round cottage or home sits on a treed 4.1-acre parcel with 175 feet of shoreline on the Magnetawan River. The main floor has vaulted ceilings, rustic wood floors, and three bedrooms. The finished walkout level adds two more bedrooms, a rec room with a walkout. The shoreline is ready for swimming, paddling, or casting a line, and the lot gives you room to spread out while still feeling connected. Access is reliable in every season with a privately maintained ploughed road. (id:42776)
RE/MAX Parry Sound Muskoka Realty Ltd

