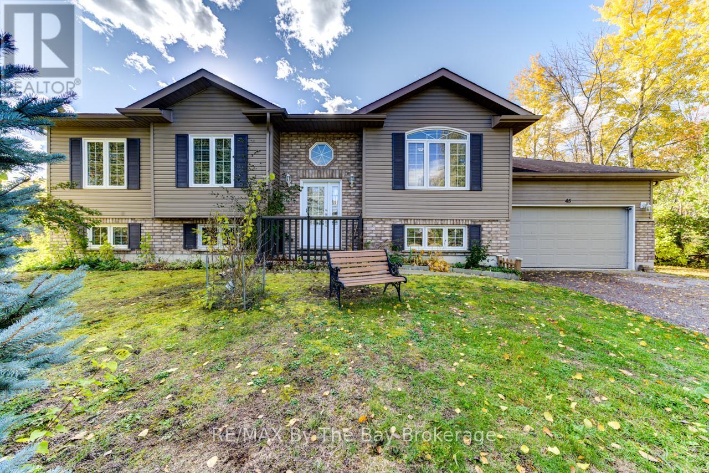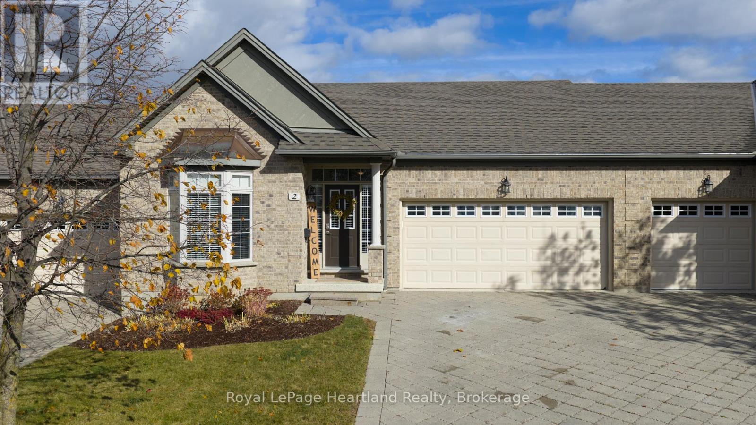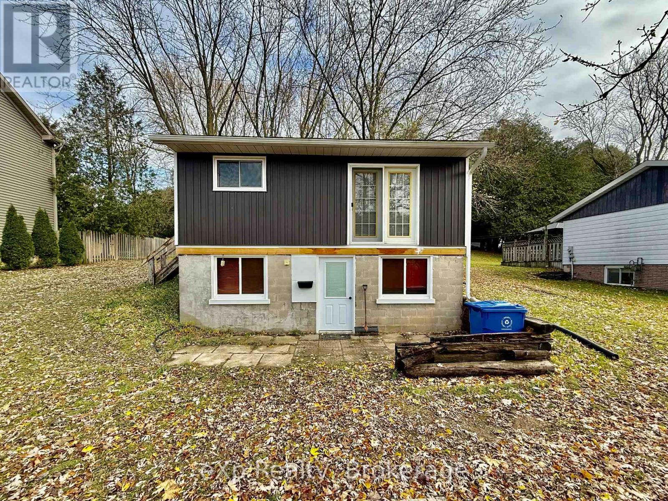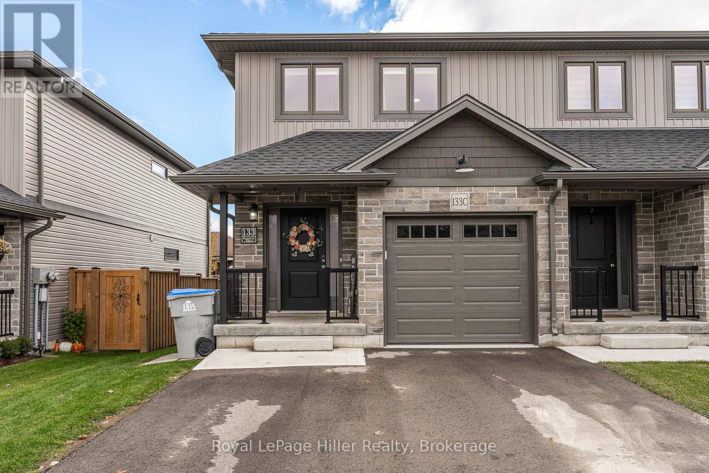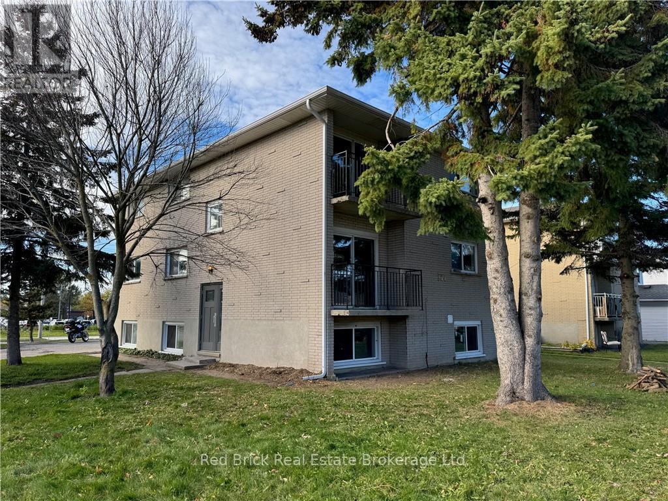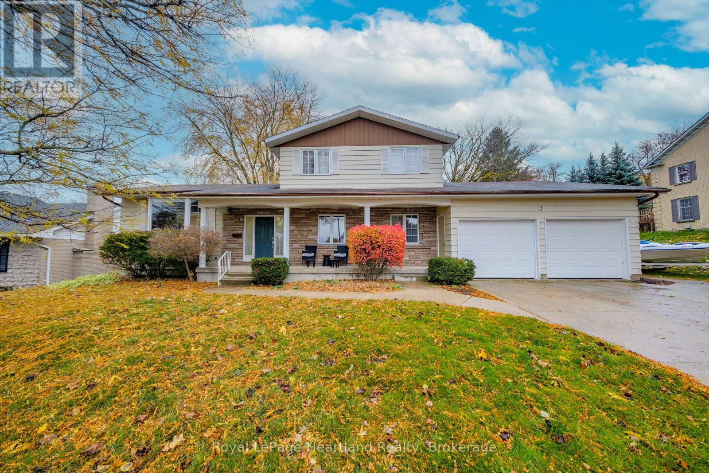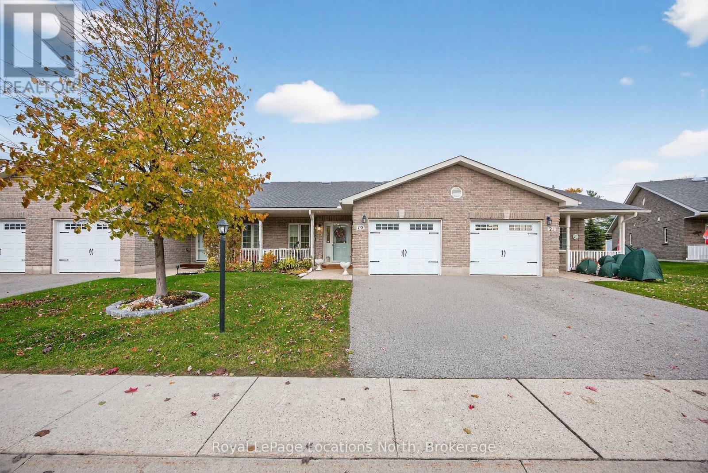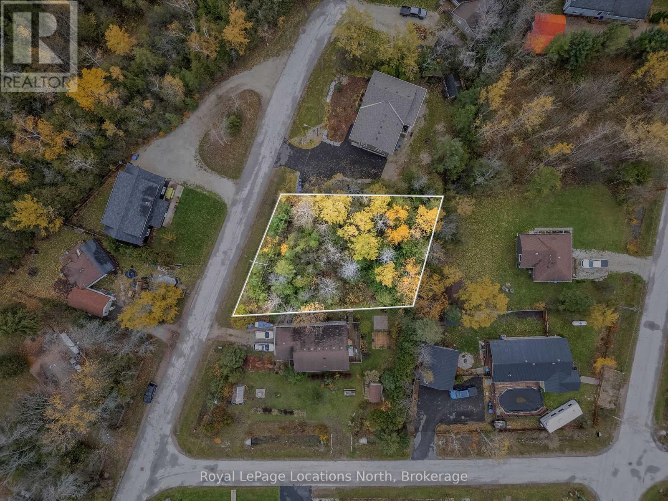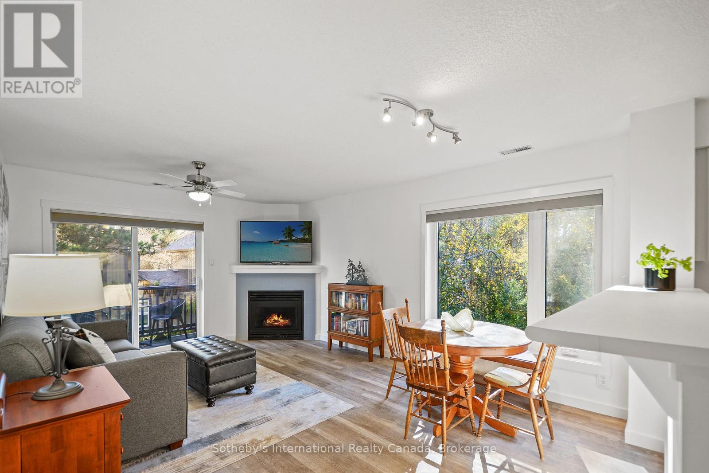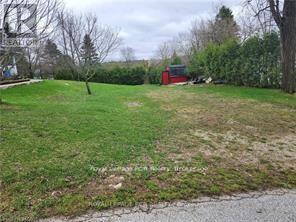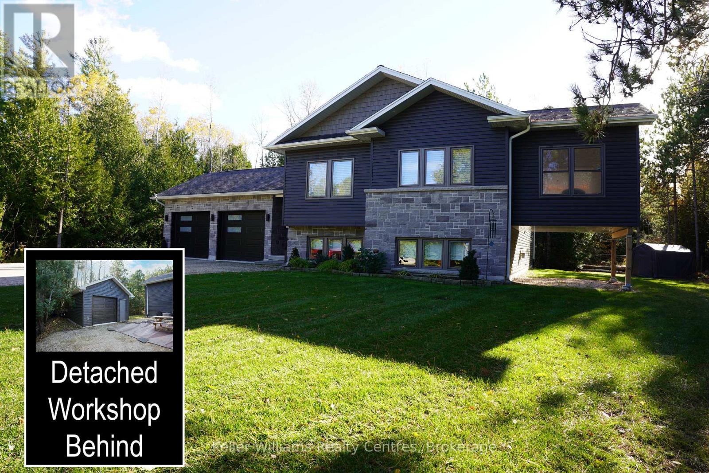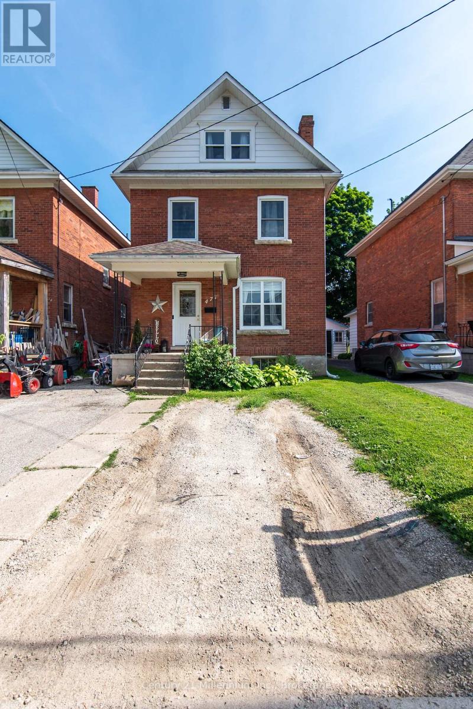45 William Avenue
Wasaga Beach, Ontario
Welcome to 45 William Ave Wasaga Beach! This beautifully maintained 4-bedroom, 3-bath home is nestled in a quiet, family-friendly neighborhood just steps to the beautiful waters of Georgian Bay. The bright and open main floor features ceramic and hardwood flooring, spacious living areas, plenty of storage, and a walkout from the kitchen to a lovely back deck - perfect for relaxing or entertaining while listening to the sound of the waves. A separate basement entrance offers excellent income potential or in-law suite possibilities. Conveniently located near Collingwood, and Blue Mountain, for year-round recreation, golf, water sports, restaurants, and amenities, this home combines comfort, space, and opportunity in one perfect package. This home can be yours now, and is available for a quick closing. Some photos have been virtually staged. (id:42776)
RE/MAX By The Bay Brokerage
2 - 575 Mcgarrell Place
London North, Ontario
Easy Condo Living in North London's Prestigious Meadows of Sunningdale! Experience the ease of one-floor living in this bright and inviting middle-unit townhome, located in one of North London's most desirable communities. Offering over 2,900 sq. ft. of finished living space, this home blends comfort, functionality, and timeless design. The open-concept main floor features 9-ft ceilings, hardwood floors, and abundant natural light-ideal for entertaining or relaxing at home. The kitchen boasts warm maple cabinetry, stainless steel appliances (dishwasher & stove 2023, refrigerator 2021), and a large island with seating for three. From the kitchen, step out to your private deck surrounded by mature trees-perfect for morning coffee or evening BBQs. The spacious primary bedroom includes a walk-in closet and ensuite, while the second bedroom is conveniently located near a full bath. A main-floor pantry includes a second laundry hook-up, giving you flexible options for convenience. The fully finished lower level expands your living space with a cozy family room, full bathroom, additional bedroom, and a versatile bonus room currently used as a gym-easily converted into a fourth bedroom or home office. There's another laundry hook-up downstairs, plus generous storage space in the utility room. Perfectly situated close to University Hospital, Masonville Place, transit, parks, and walking trails, this home offers the ideal combination of luxury, lifestyle, and low-maintenance living. Don't miss your chance to call The Meadows of Sunningdale home-where convenience meets sophistication. (id:42776)
Royal LePage Heartland Realty
895 8th Avenue N
Hanover, Ontario
Welcome to 890 8th Avenue N, Hanover. This property sits on an oversized generous private lot in a boutique subdivision. The home will require renovation and maintenance but is an opportunity for someone to make this their own. The large barn allows for ample storage and the mature trees allow for privacy. Take a peak and make this our own. (id:42776)
Exp Realty
C - 133 Wimpole Street
West Perth, Ontario
Move right in to this nearly new 3-bedroom, 3-bath end unit townhome situated on a deeper lot and already landscaped. The open main floor is ideal for family life, with a bright kitchen, dining, and living area plus a convenient 2-piece bath. Upstairs you'll find three bedrooms, walk in closet in one bedroom and a primary suite with walk-in closet and ensuite, plus a second full bath for the kids or guests. Complete with a single-car garage, paved driveway, fenced yard, and deck. The basement is ready for you to make it your own with a rough in for another bathroom. All the work is done for you and all you have to do is move in. (id:42776)
Royal LePage Hiller Realty
204 Veronica Drive
Kitchener, Ontario
A very pleasing investment Triplex building, offering 3 recently updated apartment units in a popular location. Each unit occupies its own floor; the 2nd and 3rd floor units each offer 3-bedrooms, while the lower level unit features 2-bedrooms. New electric panel, many new windows, all units freshly painted and appliances all replaced. New flooring and updated kitchens and bathrooms ensures the new investor will have a low maintenance property for years to come. Now vacant and ready for new tenants at market related rents. (id:42776)
Red Brick Real Estate Brokerage Ltd.
5 Remington Drive
North Huron, Ontario
Welcome to this large split-level family home offering space, comfort, and convenience in the heart of Wingham's sought-after neighbourhood. With five generous bedrooms and multiple sitting areas, there's room for everyone to relax and enjoy. The main level features a bright eat-in kitchen perfect for family meals, a formal dining room for entertaining, and spacious living areas filled with natural light. The lower levels offer additional family or recreation spaces-ideal for gatherings, a home office, or a playroom. Outside, you'll love the fenced backyard-perfect for children, pets, or outdoor entertaining. The attached two-car garage provides ample parking and storage space. This well-maintained property combines comfort, functionality, and an unbeatable location close to schools, parks, and amenities. Don't miss your opportunity to call this beautiful home yours! (id:42776)
Royal LePage Heartland Realty
19 Chestnut Lane
Wasaga Beach, Ontario
This pristine 'Yorkshire' model Ranch Bungalow is being offered for resale for the very first time. Meticulously maintained and designed for comfortable, effortless main level living in the highly sought-after Parkbridge Wasaga Meadows 55+ Adult Community. Bright & open-concept offering 1,200 sq.ft. with 2 spacious bedrooms and 2 full bathrooms. The beautiful kitchen features a large island, modern skylight, under-cabinet lighting and elegant Tiffany light fixtures. The living room offers a built-in entertainment centre with custom cabinetry, a cozy gas fireplace with a convenient separate thermostat and direct access to your private east-facing patio-perfect for your morning coffee, overlooking mature evergreen trees. Enjoy sunsets on your west-facing covered front porch. The lovely primary bedroom suite boasts a generous walk-in closet, a second closet, a 4-piece ensuite featuring a Safe Step walk-in tub with jets for superior therapeutic comfort and safety and a lovely Tiffany light fixture. The second 4-piece bathroom enjoys a convenient walk-in shower and a skylight. The generous single-car garage includes built-in shelving and an inside entry. The extra-large hot water tank is 3 years new & owned, and the HRV system is included for enhanced comfort. Optional amenities (including a Beach, 2 Swimming Pools (1 outdoor, 1 indoor saltwater), Splash Pad, Fishing, Hiking, Mini Golf, Multipurpose Sports Fields, Playground, Basketball, Tennis & Volleyball courts) are all available for an affordable annual fee of $150 + HST - if desired. Fees: Land Lease - $800, Structure Tax - $153.99, Lot Tax - $49.39. This beautiful bungalow is ready for you - Welcome Home! (id:42776)
Royal LePage Locations North
15 Constance Boulevard
Wasaga Beach, Ontario
Incredible opportunity to build in a quiet, coastal pocket of Wasaga Beach, just steps to Georgian Bay! Welcome to 15 Constance Blvd, offered for the first time in over 55 years. This beautifully wooded property sits north of Beachwood Road on a peaceful stretch of Constance Blvd, surrounded by mature homes and nature. This irregular treed lot offers generous dimensions with approx. 98 ft of frontage, 126 ft depth on the west side, 106 ft depth on the east side, and 91 ft across the rear. Providing flexibility for a thoughtful custom build while maintaining natural privacy. Municipal water, sewer, and hydro are available at the lot line, making planning and development more convenient. Minutes to Collingwood, trails, beaches, golf, skiing, and the relaxed Georgian Bay lifestyle. A rare chance to secure vacant land in a growing area of Wasaga Beach. Buyer to verify zoning, building envelopes, setbacks, and development charges. A quiet setting, steps to the Bay, and endless potential, your vision starts here. (id:42776)
Royal LePage Locations North
331 Mariners Way
Collingwood, Ontario
This 2 bedroom, 2 bathroom, 2nd floor unit has gorgeous forest\\landscape views out of the primary suite and living area. An open and bright livingroom with gas f/p, dining area and kitchen that features stainless steel appliances. The Primary suite has double closets and ensuite bath with shower. One large guest bedroom plus a second full bath. Enjoy over 1 mile of walking paths in the community, with over 10 acres of environmentally protected lands including a private marina and boat house, 7 tennis courts, 4 pickleball courts, 2 outdoor pools, a sandy beach, two additional beaches and a deep swimming area off the yacht pier, a volleyball court, kayak racks\\access and putting green. The recreation centre is huge and has an indoor pool, spas, sauna, gym, games room, library, double kitchen, outdoor patio seating, social room with piano and more! Just minutes to shopping or entertainment at the Gayety Theatre, the ski hills at Blue Mountain, and on route to the quaint town of Thornbury, not to mention having Georgian Bay and Wasaga Beach at your finger tips!. Updates include; flooring and trim (2024), water heater (2023), windows (2021), gas line to BBQ (2019). The deck has a view of beautiful trees\\forest which provides a very private and enjoyable outdoor experience. You would own two outdoor storage lockers and have access to two more common storage areas. There is one parking space with additional guest parking in the immediate parking area. (id:42776)
Sotheby's International Realty Canada
Lt 8 Ellen Street
Grey Highlands, Ontario
Residential Building Lot (66 Ft. X 123 Ft.) In A Residential Neighborhood. Easy Access To Highway 10. Water Well Required. Septic Required. Close To Downtown. (id:42776)
Royal LePage Rcr Realty
18 Telford Street
South Bruce Peninsula, Ontario
Imagine living just moments from the sought-after sandy shores of Oliphant, Lake Huron and the fishing islands in this beautifully built 4-bedroom, 3-bath home, where modern design meets the relaxed charm of Bruce Peninsula living. Built in 2020, this thoughtfully custom-designed home offers a perfect blend of comfort, style, and functionality - crafted by the finest local area contractors. Step inside to discover high ceilings, creating a bright and spacious atmosphere throughout both levels. The elegant primary suite features dual closets and a private ensuite, while each additional bedroom offers its own closet for effortless organization. At the heart of the home, an open-concept kitchen flows seamlessly into the family room-ideal for entertaining or gathering with loved ones. A sunroom off the main living area provides a serene space for morning coffee or quiet evening relaxation. Outside, the generous lot offers room to enjoy nature, complemented by an attached double garage and a heated 16' x 22' workshop, perfect for hobbyists or additional storage. Located within walking distance to Oliphant Beach (and access to the boat launch) and a short drive to both Sauble Beach and Wiarton, this property offers the best of both worlds - luxury living inside and a welcoming coastal community outside. Experience the ease and elegance of this Oliphant retreat-schedule your private showing today and make this modern Bruce Peninsula home your own. (id:42776)
Keller Williams Realty Centres
471 13th A Street W
Owen Sound, Ontario
Welcome to this warm and inviting family home on Owen Sound's sought-after west side. Offering 3 generous bedrooms, 1.5 baths, and a versatile finished attic-ideal as a playroom, home office, or additional living area-this home provides exceptional flexibility for your family's needs. The open-concept main level is bright and spacious, featuring convenient main floor laundry and a comfortable flow for everyday living. Step out onto the large back deck, perfect for entertaining, and enjoy the expansive backyard-great for children, pets, or those who love to garden. Just minutes from grocery stores, schools, shops, banks, and the hospital, this home pairs comfort and practicality with an unbeatable location. A wonderful opportunity to settle into a well-cared-for home in a family-friendly neighbourhood. (id:42776)
Century 21 Millennium Inc.

