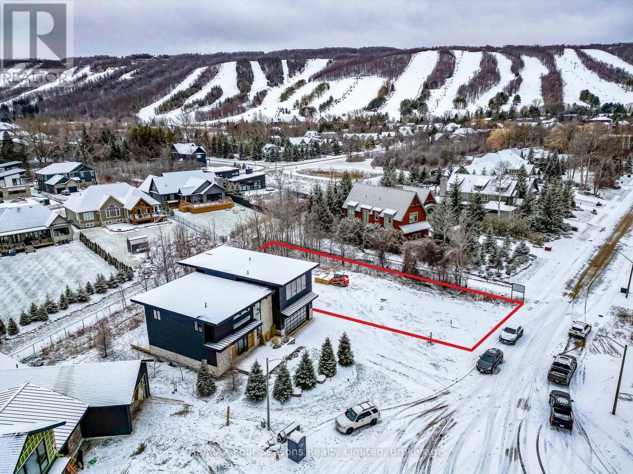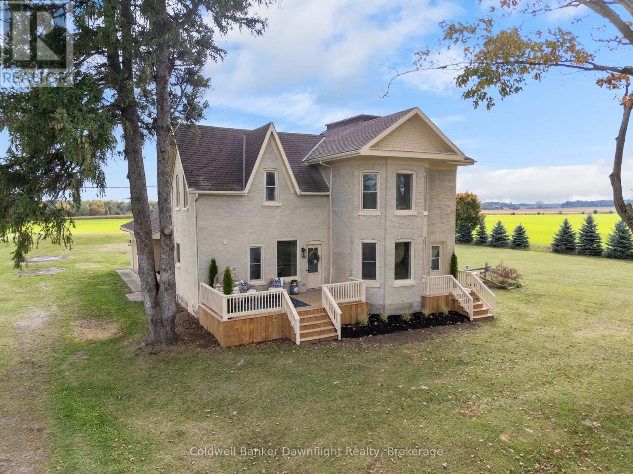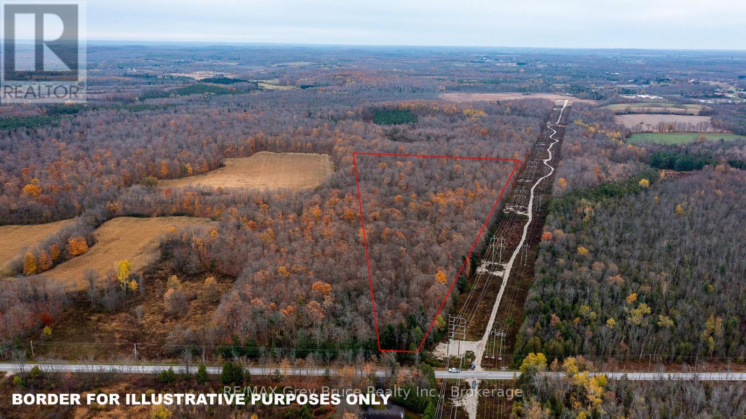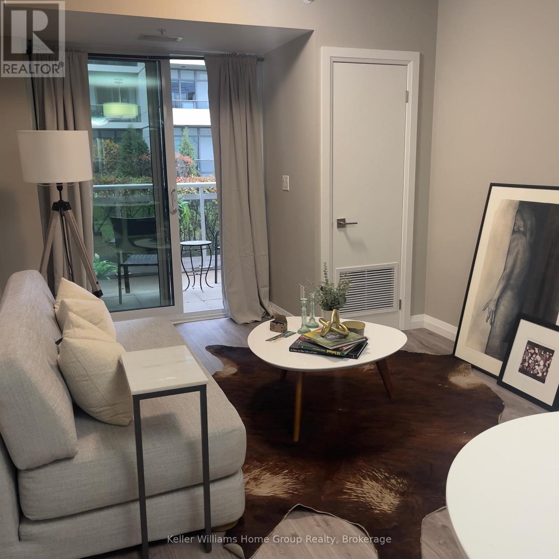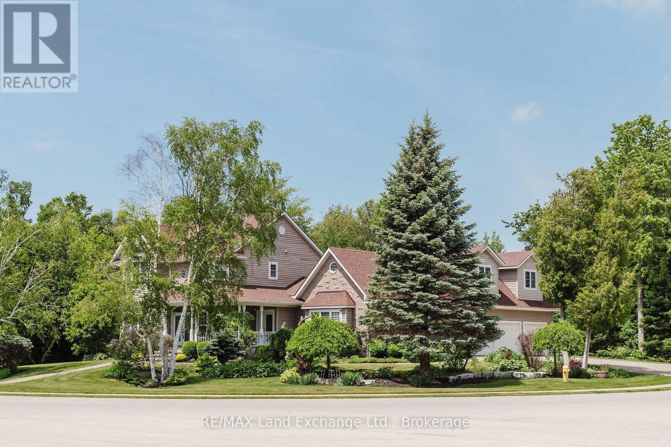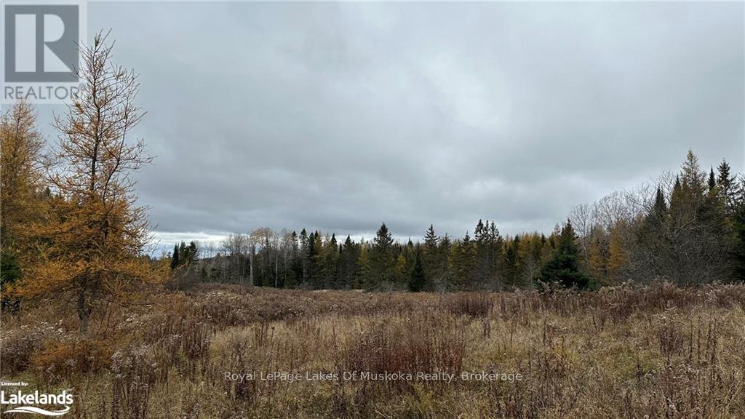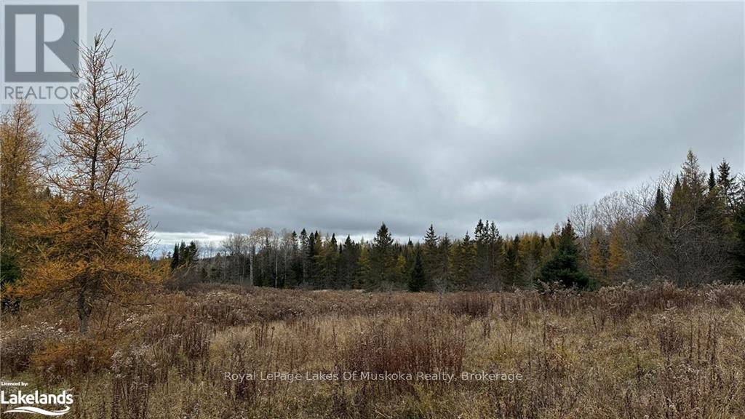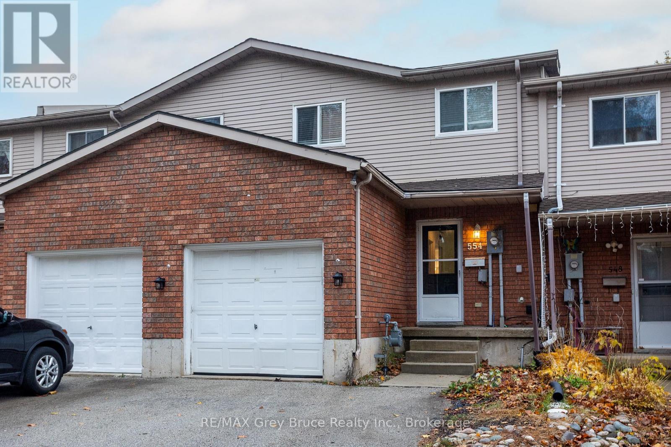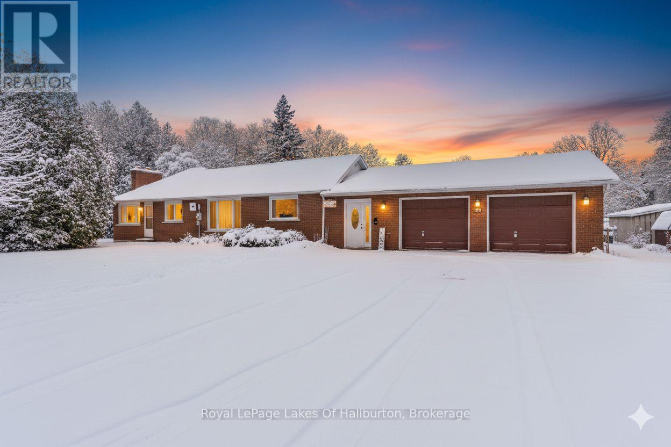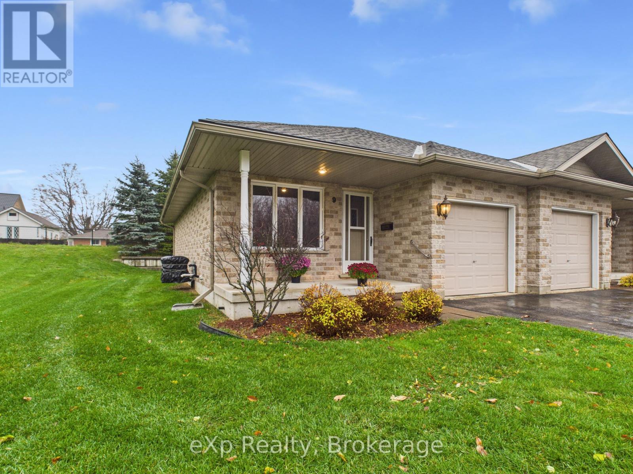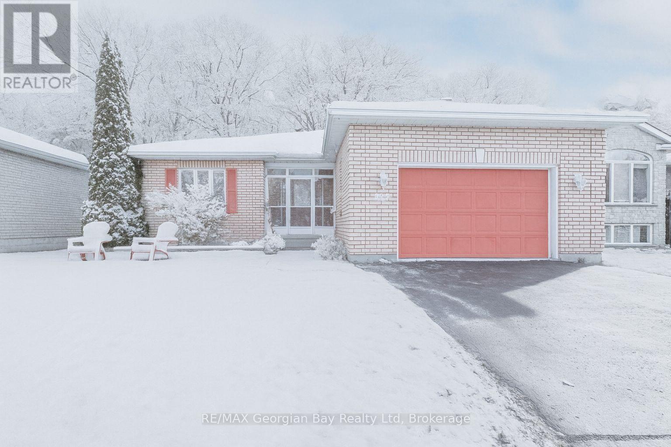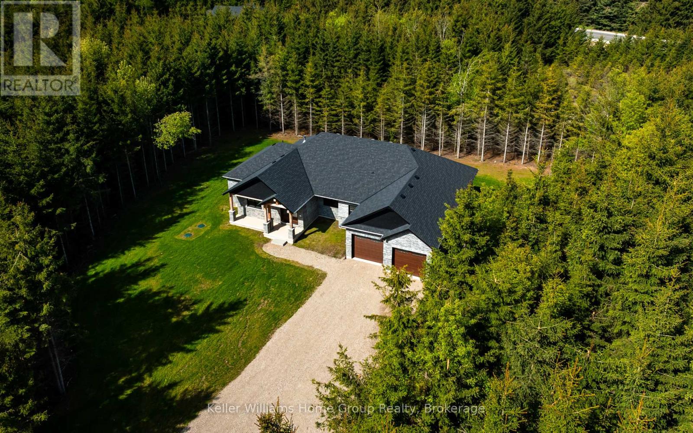Lot 1 Salzburg Place
Blue Mountains, Ontario
Build Your Dream Mountain Retreat with Breathtaking Escarpment Views. Experience the perfect setting for your custom home or four-season retreat on this exceptional 72' x 166' lot, ideally situated within an exclusive enclave of upscale chalets and residences. This prime location offers effortless access to Craigleith and Alpine Ski Clubs, the Georgian Trail, Nipissing Ridge Tennis Club, and the sandy beaches of Northwinds and Northlands. Set amidst the scenic beauty of the Escarpment, the property places you at the heart of a true four-season playground-enjoy skiing, snowshoeing, hiking, biking, golfing, and swimming, all just minutes away. You'll also appreciate the close proximity to the vibrant communities of Blue Mountain Village, Collingwood, and Thornbury, where boutique shops, fine dining, and year-round entertainment await. With full municipal services at the lot line and subdivision covenants designed to protect the neighbourhood's character, this property offers both convenience and peace of mind. Whether you're ready to start building now or planning for the future, this is a rare opportunity to own in one of the area's most sought-after settings-where spectacular Escarpment views and an exceptional lifestyle come together. HST has been paid. Building plans are available upon request! (id:42776)
RE/MAX Four Seasons Realty Limited
84094 London Road
Morris Turnberry, Ontario
Out where the nights go quiet and the sky still turns gold at dinner hour, this double yellow brick country home sits on 1.88 acres, calm, finished, and ready for its next people. No renos. No projects. Just move in and start living. Inside, the home feels fresh and grounded. White walls, soft greens, and warm black and gold accents play off natural wood tones for that modern farmhouse feel. The kitchen is the kind that makes you want to cook again, with a massive quartz island, pot filler, and a door to the deck where you catch the sunset over the fields. Off the entry, the laundry room is both beautiful and practical, and the main floor bedroom doubles perfectly as an office. The living room opens to the kitchen so no one ever misses the game or the conversation. The bay window floods the space with golden evening light, while a tiled electric fireplace and reclaimed wood-beam mantle add cozy charm. Upstairs, the primary bedroom feels like a quiet retreat, airy, calm, and spacious enough for a king bed and sitting area. The upper bath is the true showstopper: a full wet room with an open-concept shower and freestanding soaking tub, tiled to the ceiling and accented with gold fixtures. Both bathroom vanities feature warm wood textures, including a stunning fluted double vanity that feels straight out of a design magazine. Outside, the lifestyle speaks for itself, natural gas heat in the country, fibre internet, mature trees, and open, flat land with room for a future shop, garden, or pool. The deck is updated, water and hydro are already run outside, and the double garage with inside entry is spotless. If you've been waiting to move to the country without inheriting someone else's projects, this is the one you simply walk into and start living. (id:42776)
Coldwell Banker Dawnflight Realty
0 Story Book Park Acres E
Meaford, Ontario
Beautiful 21.8 acre property close to Owen Sound on Story Book Park Road. A bush lot with potential for logging and making maple syrup. Different areas for potential building sites. Near the back of the lot is a lovley wooded area in which to build your forever home. (id:42776)
RE/MAX Grey Bruce Realty Inc.
205 - 63 Arthur Street S
Guelph, Ontario
It's not just a condo, it's a lifestyle. This bright 1-bedroom, 1-bathroom suite at The Metalworks in Downtown Guelph offers turnkey urban living ideal for empty nesters, downsizers, and first-time buyers seeking comfort, convenience, and low-maintenance living. The unit includes FULLY OWNED UNDERGROUND PARKING with two bike racks and a FULLY OWNED UNDERGROUND STORAGE LOCKER, providing added value and everyday practicality for downtown condo ownership. The unit features large windows and a modern kitchen with Quartz Countertops, a large island with plenty of extra storage, and Stainless-Steel appliances, along with a living and dining area that opens to a private Terrace-level Patio overlooking the courtyard, perfect for relaxing outdoors. The terrace-level location offers easy access to the party rooms and guest suites, as well as convenient, weather-protected access to all building amenities through the underground parking area. The bedroom offers ample closet space, while the full bathroom and in-suite laundry add everyday convenience. Residents enjoy a wide range of amenities, including a fully Equipped Fitness Centre, Party rooms with full Kitchens, Lounges, the Copper Club speakeasy-style lounge, landscaped courtyards with BBQs and Fire pits, a Bocce ball court, Guest suites, a Pet spa, Concierge service, Secure entry, underground Visitor parking, and Wheelchair-accessible features. Steps from restaurants, cafés, shops, markets, nightlife, River Run Centre events, Speed River trails, transit, and the University of Guelph, this home combines downtown convenience with an exceptional lifestyle. Built in 2019, The Metalworks blends modern design with historic character, offering one of Guelph's most sought-after downtown addresses. (id:42776)
Keller Williams Home Group Realty
169 Trillium Drive
Saugeen Shores, Ontario
Situated in a premier Saugeen Shores neighbourhood, 169 Trillium Drive is a thoughtfully designed custom home that blends comfort, elegance, and everyday functionality. This two-storey residence offers 5+1 spacious bedrooms and 4 bathrooms, including a luxurious 5-piece ensuite and walk-in closet in the primary suite. With approximately 4,000 sq ft of finished space, the layout provides versatility for families, professionals, or anyone who enjoys room to spread out. The lower level enhances the home's functionality with a sixth bedroom, a 3-piece bath, a large recreation room, and a substantial utility/storage area complete with a walk-up to the triple car garage. Above the garage, a bright bonus room offers the ideal space for a 5th bedroom (away from the crowd), office, family room, or private guest area. On the main floor, you'll find a well-equipped kitchen with plenty of cabinetry and an island, a formal dining room with access to the newer 21' x 11' sunroom, a formal sitting room, a spacious living room, and a main floor bedroom that works perfectly as a den or home office. Step outside to your own backyard retreat, where two walkouts lead to a beautiful private pool area with updated decking and fencing. The triple car garage offers inside access to the basement and pairs with a triple-wide driveway that accommodates up to six vehicles. Heated floors in all bathrooms add an extra touch of comfort and luxury. This exceptional home offers space, privacy, and thoughtful features throughout. It must be seen to be truly appreciated. New gas furnace and pool heater to be installed prior to closing. (id:42776)
RE/MAX Land Exchange Ltd.
Lot 3 Hill And Gully Road
Ryerson, Ontario
Only two lots remaining!!! Lot 3 of the original 3 lots is a prime building lot and only minutes away from the up and coming village of Burk's Falls which has everything you need for day to day living. Easy access to Hwy 11 for the commuter, you're only 25 minutes away from Huntsville. Approximately 30 acres of beautiful, untouched countryside featuring a generous mix of hard and soft wood, cleared meadow to roam with nature, and a pond near the rear of the lot to enjoy nature the way it was intended. Multiple building sites on this lot for your dream home, a place to enjoy the peace and quiet of the country and views of farmland. Sit in your screened porch and relax in the morning or after a long day. Enjoy a chance viewing of a deer or moose grazing nearby or look up at the night sky and enjoy all stars and constellations visible in a sky with no light pollution. Lot is located on a year round, municipally maintained road for easy access. 1 other neighbouring lot is available (MLS X12530194 ). Vendor Take Back Mortgage may be available. Contact listing agent for details. (id:42776)
Royal LePage Lakes Of Muskoka Realty
Lot 2 Hill And Gully Road
Ryerson, Ontario
Only two lots remaining!!! Lot 2 of the original 3 lots is a prime building lot and only minutes away from the up and coming village of Burk's Falls which has everything you need for day to day living. Easy access to Hwy 11 for the commuter, you're only 25 minutes away from Huntsville. Approximately 40 acres of beautiful, untouched countryside featuring a generous mix of hard and soft wood, cleared meadow to roam with nature, and a pond near the rear of the lot to enjoy nature the way it was intended. Multiple building sites on this lot for your dream home, a place to enjoy the peace and quiet of the country and views of farmland. Sit in your screened porch and relax in the morning or after a long day. Enjoy a chance viewing of a deer or moose grazing nearby or look up at the night sky and enjoy all stars and constellations visible in a sky with no light pollution. Lot is located on a year round, municipally maintained road for easy access. 1 other neighbouring lot is available (MLS X12530200). Vendor Take Back Mortgage may be available. Contact listing agent for details. (id:42776)
Royal LePage Lakes Of Muskoka Realty
554 12th Street W
Owen Sound, Ontario
Great opportunity for investors or first time home buyers. This 3-bedroom 2.5-bath townhouse comes with solid updates already completed, making it an easy, low-maintenance addition to your portfolio. The main floor offers an open layout with a bright kitchen with patio doors leading to the fenced in back yard. The primary bedroom has updated flooring (2024), and the fully finished basement features new flooring and a new ceiling added in 2024-giving you extra space for a recreation room, home gym, or play area. Other recent upgrades include: Smart garage belt/opener, concrete front entrance stairs, new backyard stairs updated blinds on the windows. With practical updates already done and a functional layout throughout, this townhouse is move-in ready and located close to parks, schools, and everyday amenities. (id:42776)
RE/MAX Grey Bruce Realty Inc.
3875 Loop Road
Dysart Et Al, Ontario
**MOTIVATED SELLER - BRING AN OFFER!!!** This is a great family home with something for everyone. As you step through the door in to the welcoming foyer, the first thing you notice is the bright, open concept layout of the main floor. The expansive living room is perfect for large family gatherings and it flows seamlessly through the dining area and right in to the massive kitchen. In here you will find more cupboard and storage space than at most gourmet restaurants. It is the perfect place for those that want to hone their culinary skills or for preparing dinners for friend and family get togethers. Tucked nicely behind the common areas are three well sized bedrooms including the primary bedroom which offers a lovely ensuite with exceptional storage options. The other two bedrooms and well appointed main bath round out the main floor. Heading downstairs you'll find the large, totally finished family area that is perfect for movie night or as a large play area for the kids. Also located downstairs is a huge storage area that could be finished off to add even more livable space to this fabulous home. Back upstairs, you step out to the generous sized and completely private deck where you can sit and take in the sun or jump in the hot tub and just relax. The substantial yard is completely flat and is the perfect place for games, gardening or letting the kids burn off some energy. Don't overlook the tremendous, attached two car garage which is fully insulated and heated. With the property being close to trails and lakes, it's not only a great spot for storing all the toys, but it would make a great workshop or a home based business location as this property does have Commercial zoning. There is a separate room just off the back of the garage currently being used as a workout room, but could also be used as office space. All of this located within walking distance of all conveniences, 5 minutes to Wilberforce or 25 minutes to Haliburton or Bancroft. Exceptional value!! (id:42776)
Royal LePage Lakes Of Haliburton
9 - 302 Park Street W
West Grey, Ontario
Enjoy easy living in this immaculate end-unit condo, nestled in a friendly retirement community. Used only half the year while the owners travelled, this home shows pride of ownership throughout. The bright kitchen is in pristine condition and opens to a private deck with a charming fenced area-ideal for relaxing outdoors. Fresh paint and new carpet on the main floor create a welcoming atmosphere. The finished basement offers extra flexibility with a rec room, second 4 piece bathroom, and bonus room for visiting family or hobbies. Condo fees include snow removal, lawn care, and garden maintenance for a truly worry-free lifestyle. Perfect for a single person or retired couple looking for comfort and convenience. Don't miss the virtual tour link below. (id:42776)
Exp Realty
925 Dominion Avenue
Midland, Ontario
Welcome to the perfect family home, where space, style, and comfort come together! Located in Midlands sought-after west end, this beautifully maintained home offers everything your family needs to live, entertain, and relax. The heart of the home is the newer, large kitchen, complete with sleek quartz countertops and plenty of space for meal prep and casual dining. The open-concept living and dining area is perfect for gatherings next to the gas fireplace, while the oversized rec room downstairs provides the ultimate space for entertaining family and friends. With 2 bedrooms upstairs, including a spacious primary bedroom with a private ensuite, and 2 additional bedrooms downstairs, there's room for everyone. Three full bathrooms ensure convenience for the whole family. Additional features include gas heat, central air, HRV, fenced-in yard and a 2-car garage with a paved driveway for easy living. Nestled in a prime location, you're just a short walk from beautiful Georgian Bay and all the amenities the west end has to offer. This home is truly a place where memories will be made don't - wait to make it yours! (id:42776)
RE/MAX Georgian Bay Realty Ltd
537266 Main Street
Melancthon, Ontario
Customize your brand new country bungalow on 2.5 acres. Only minutes to Shelburne, easy commuter access, 20 minutes to Orangeville/Creemore and 50 minutes to GTA. Save yourself the time and stress of building, this home can be customized to your own design within 60 days of a firm offer. These are the reasons why this home is better than any other resale or custom build: 1.) Separate entrance from garage into the basement, ideal for multi-family or in-law suite (with three piece bathroom roughed in) 2.) Covered deck overlooking private, treed yard out back with pot lights and walk out from dining area and primary bedroom 3.) Great room with vaulted ceilings, pot lights and floor to ceiling stone/brick gas fireplace 4.) Main floor office/den conveniently located at front door. Ideal for home based business/remote work setup (could also be fourth bedroom or formal dining room) 5.) Open concept kitchen with large island featuring quartz counter tops and separate dining area are ready for your customization 6.) Main floor living at its best with no stairs, and main floor laundry. You can't beat this customizable bungalow from a local reputable builder! Book your showing now, in the meantime view Floor Plans, Movie and Virtual Tour on link in listing! (id:42776)
Keller Williams Home Group Realty

