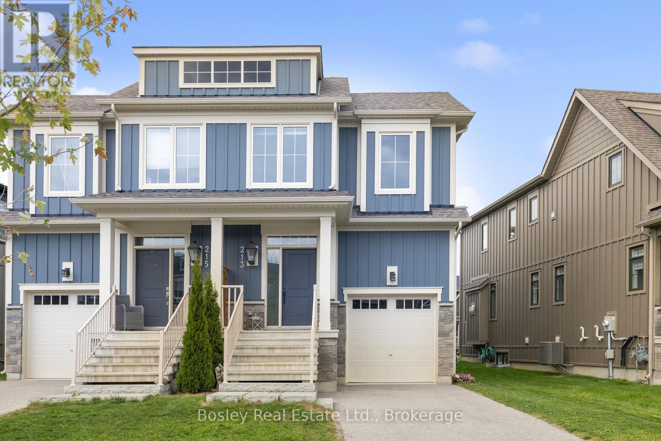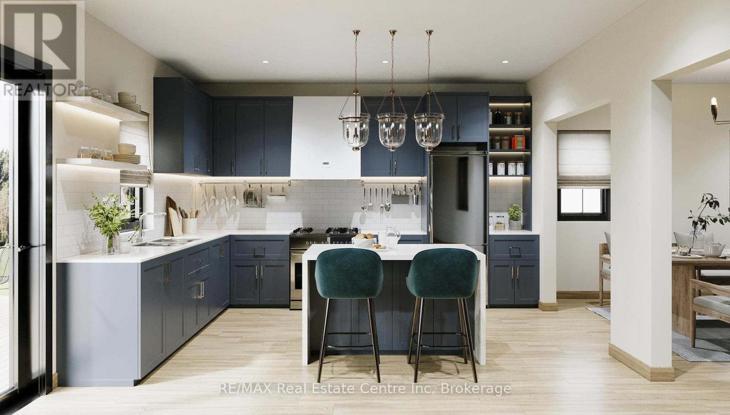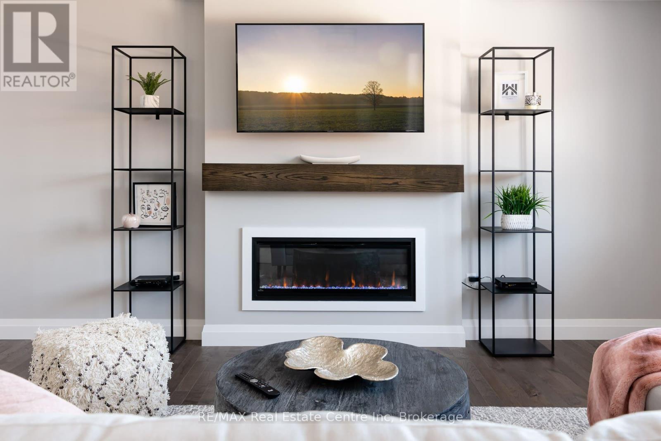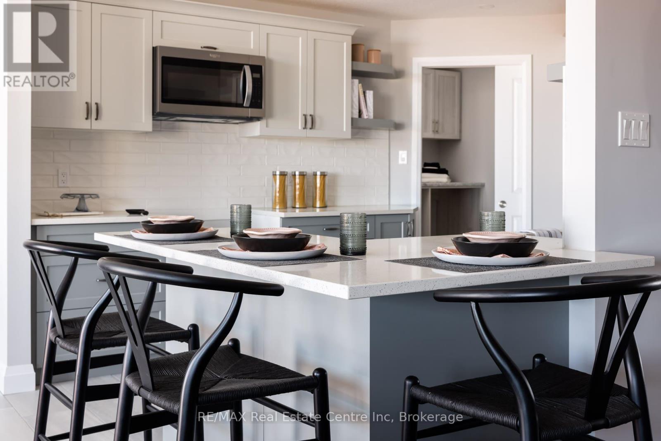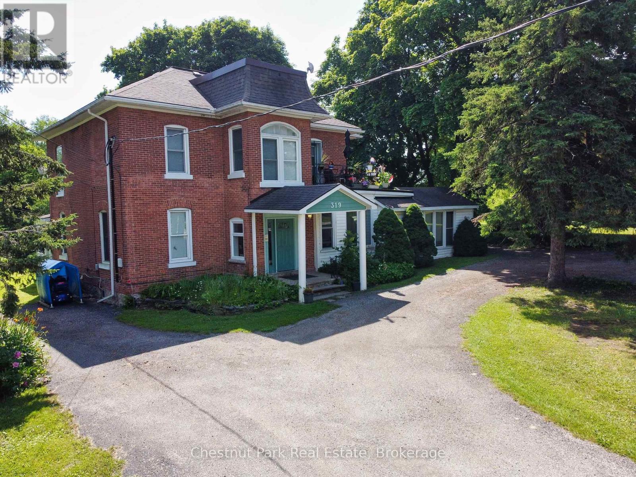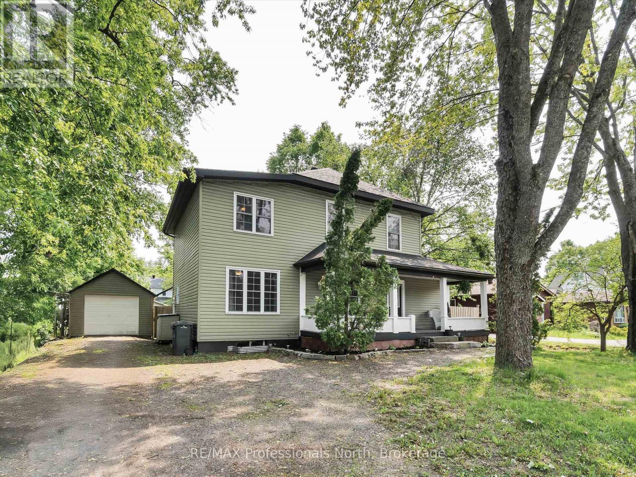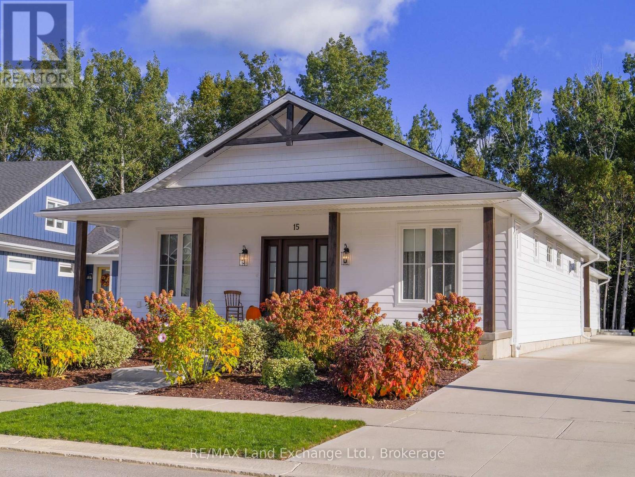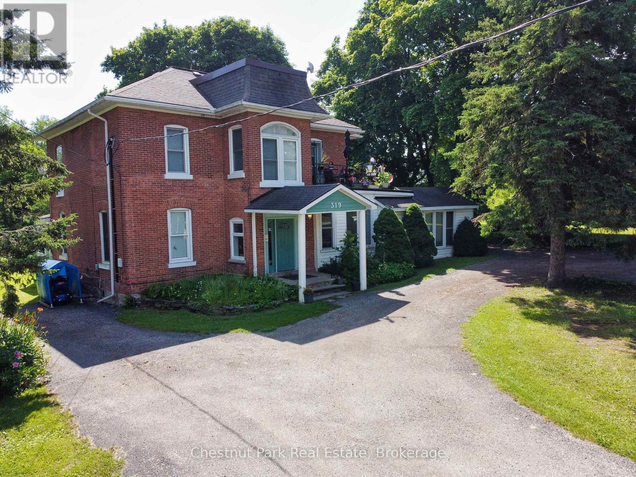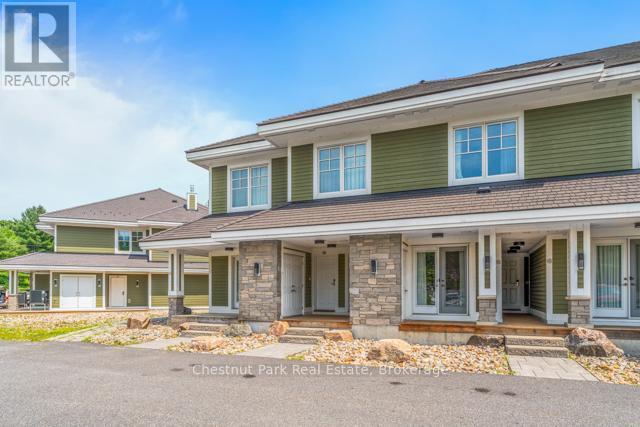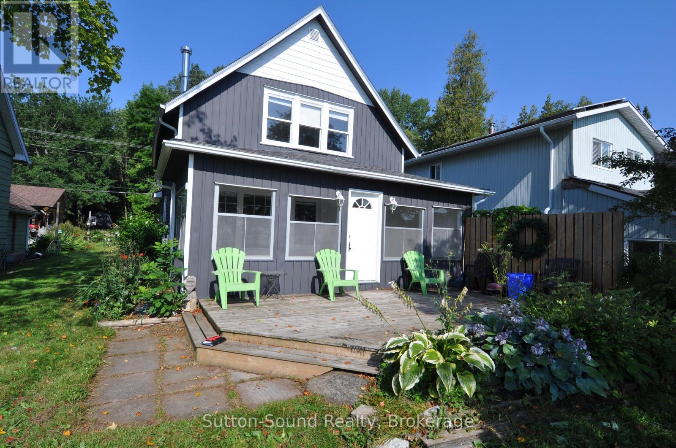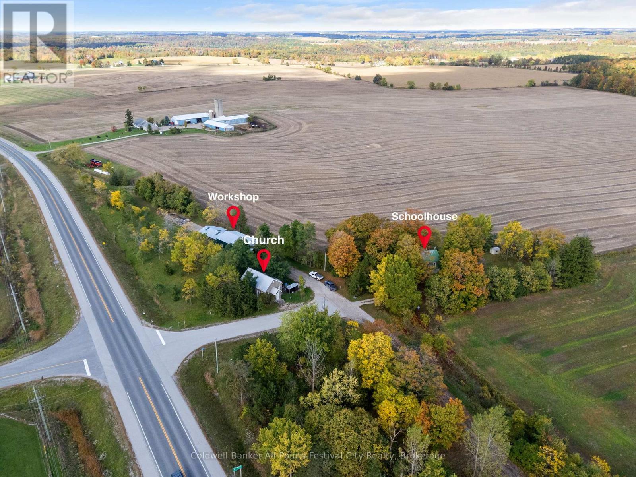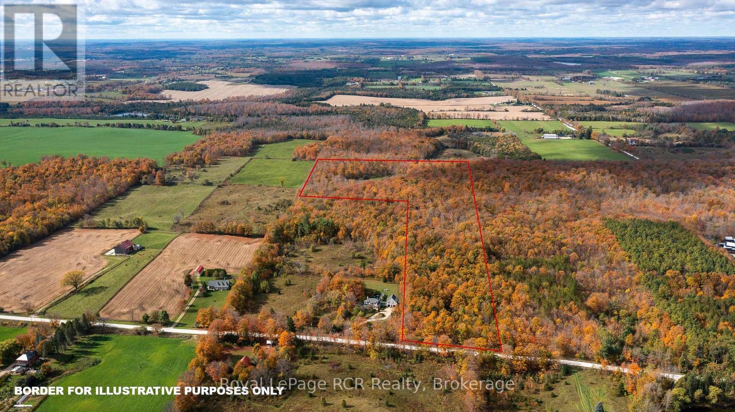213 Yellow Birch Crescent
Blue Mountains, Ontario
Take in the view of the picturesque mountain landscape before pulling into your home on a premium lot with direct views of the mountain. The rare 4-bedroom Mowat model features an open concept layout with an abundance of natural light pouring in through the oversized windows that reveal more mesmerizing mountain views to watch the sunset. Enjoy an entertainer's dream kitchen with a pull-up breakfast bar, pendant lighting, beautiful cabinetry that contains an abundance of storage, S/S appliances incl. fridge, stove, dishwasher, and microwave, with meticulous finishes throughout. As day turns to night, the space takes on a bright and cozy feel with pot lights throughout and the warmth of a gas fireplace. Upstairs hosts 4 bedrooms, and 2 baths with a spectacular owner's suite with 4pc ensuite. Downstairs is a fully finished basement with another full bath, & laundry room. Immerse yourself in this community that appreciates the four-season playground the area has to offer with steps to your own private clubhouse that includes an outdoor pool, hot tub, sauna, gym, and lodge with an outdoor fireplace. With a short walk to Blue Mountain Village and a quick drive to downtown Collingwood and Georgian Bay, 213 Yellow Birch is the perfect home for anyone looking for a thriving community surrounded by nature (id:42776)
Bosley Real Estate Ltd.
190 Bridge Crescent
Minto, Ontario
Tucked away on quiet cul-de-sac in heart of Palmerston, The Eleanor offers rare opportunity to build a home that reflects your style from the ground up. Beautifully designed home by WrightHaven Homes combines timeless curb appeal, thoughtfully planned layout & quality craftsmanship the builder is known for all within an Energy Star Certified build. Step through covered front porch & into welcoming foyer W/sightlines to main living spaces. Layout was made for daily living & entertaining offering open-concept kitchen, dining area & great room anchored by expansive windows. Kitchen has central island, designer cabinetry & W/I pantry W/the added benefit of customizing it all to your taste. Formal dining area is off kitchen, ideal for hosting holidays & family dinners while mudroom W/laundry & garage access keeps things practical. There's also 2pc bath & front entry den-perfect for home office, playroom or library. Upstairs, 4 bdrms offer space for everyone. Primary W/large W/I closet & ensuite W/glass-enclosed shower, freestanding tub & dbl vanity. 3 add'l bdrms are well-sized & share stylish main bath W/full tub & shower. Bsmt comes unfinished offering a clean slate W/option to fully finish adding a rec room, add'l bdrm & bathroom for even more living space. Built W/top-tier construction standards, The Eleanor includes airtight structural insulated panels, upgraded subfloors & high-efficiency mechanical systems incl. air source heat pump, HRV system & sealed ductwork for optimized airflow & energy savings. All windows are low-E, argon-filled & sealed to meet latest standards in energy performance & air tightness. Palmerston offers that hard-to-find mix of peace, safety & real community spirit. Families love local parks, schools, splash pad, pool & historic Norgan Theatre while the quiet cul-de-sac gives kids room to roam & grow. With WrightHaven Homes you're not just building a house you're crafting a home W/lasting value built to reflect who you are & how you live. (id:42776)
RE/MAX Real Estate Centre Inc
194 Bridge Crescent
Minto, Ontario
Introducing the Trestle a beautifully crafted, Energy Star Certified two-storey home by WrightHaven Homes, designed for growing families who value space, style and community. Situated in Palmerston's Creek Bank Meadows, this home is nestled in a safe, family-friendly neighbourhood known for its safe streets, quality schools and small-town charm-the perfect place to put down roots. The covered front porch leads into a bright, open-concept main floor with clear sightlines through the living spaces. At the heart of the home, the chef-inspired kitchen features a large island and a massive walk-in pantry ideal for both cooking and entertaining. The dining area offers direct backyard access, while the adjacent great room provides a warm, welcoming space to gather. A main-floor powder room, walk-in coat closet and functional mudroom with garage access round out this smart layout. Upstairs, 4 generously sized bedrooms include a stunning primary suite with a walk-in closet and a spa-like ensuite complete with dual sinks, a tiled shower and a freestanding tub. A second full bathroom, upstairs laundry with cabinetry and a versatile den or nursery offer comfort and flexibility for everyday life. The unfinished lower level provides room to grow, with options for a rec room, additional bedroom, full bathroom and cold cellar. With high-performance energy-efficient construction and WrightHavens renowned craftsmanship, the Trestle combines modern design with long-term value all just minutes from Palmerston District Hospital, TG Minto and a comfortable commute to Guelph, Listowel and Kitchener-Waterloo. (id:42776)
RE/MAX Real Estate Centre Inc
186b Bridge Crescent
Minto, Ontario
Welcome to The Dirkshire a beautifully designed Energy Star Certified bungalow W/legal 2-bdrm bsmt apt by WrightHaven Homes located in Palmerston's sought-after Creek Bank Meadows community! With timeless curb appeal & layout that offers the ease of main-floor living, this executive home is ideal for empty nesters, move-down buyers or anyone looking for modern comfort W/added benefit of rental income or multigenerational flexibility. Open-concept design flows effortlessly from the welcoming foyer into spacious great room highlighted by cozy fireplace & oversized windows. Chef-inspired kitchen W/large island & breakfast bar, ideal for casual dining or gathering with loved ones. Adjacent dining area offers plenty of space for hosting holidays & intimate dinners while sightlines across the living space create a bright, airy feel throughout. 3 generously sized bdrms provide comfort & versatility including luxurious primary suite tucked privately at the rear of the home. It features W/I closet & ensuite W/dual sinks & tiled glass shower. 2 additional bdrms share a full bath making them perfect for guests, visiting family or grandkids. Well-placed mudroom off garage entry keeps daily routines easy with B/I storage & laundry. Downstairs the fully self-contained 2-bdrm, 1-bath bsmt apt offers incredible income potential. With a private entrance, full kitchen, in-suite laundry & modern open concept layout, this space is ideal for tenants, extended family or guests providing flexibility without compromise. Situated in a quiet welcoming community known for its charm & strong sense of connection, The Dirkshire offers a balanced lifestyle in a serene small-town setting. Mins from parks, shops, trails & Palmerston Hospital, its a place where you can slow down without giving anything up. Experience refined bungalow living that grows with you. The Dirkshire blends smart design, energy efficiency & unmistakable quality of WrightHaven Homes with the bonus of built-in rental suite (id:42776)
RE/MAX Real Estate Centre Inc
319 Berford Street
South Bruce Peninsula, Ontario
Solid Brick two storey style 6 plex with a large lot, located in the downtown core of Wiarton, within walking distance to the Foodland, Tim Hortons, Hospital, Post Office, and the downtown Retail stores. Property features a minimum of 8 parking spaces with a circular driveway, large shade trees, a large private back-yard area and entrance to Unit 6. The Building features a security intercom system, a centre hall plan for entrance to 5 Apartments and a lower level common coin operated laundry room. The Apartments have been updated over the years and are all in good condition with character features of the older Victorian style construction. This building has always been in high demand and has never operated with any vacancies. Note that the interior photos were taken in 2019. Also listed as Commercial Sale MLS X12457075 (id:42776)
Chestnut Park Real Estate
74 Taylor Road
Bracebridge, Ontario
Character filled and spacious 5 bedroom, 2 bathroom home centrally located in the heart of Bracebridge within walking distance to almost everything! This large home offers almost 2200 sq. ft. of living space and is perfect for large or blended facilities with the potential of a 6th or Primary Bedroom on the main level. Large semi open concept main floor layout with eat in kitchen, living room, walk in pantry, laundry, 3 piece washroom, family room (or 6th bedroom) and walkout to large cozy front covered porch and rear deck with gazebo. Upper level features 5 bedrooms and 1-4 piece bathroom. Lower level features a finished rec room and unfinished utility and storage room. Rear yard is fully fenced for the kids and pets and features a large deck for summer get togethers and BBQ's and a kids treehouse and trampoline. Upgrades include shingles (2024), natural gas furnace (2017) and A/C (2022), washer (2017), dryer (refurbished 2025). (id:42776)
RE/MAX Professionals North
15 Lakeforest Drive
Saugeen Shores, Ontario
Welcome to 15 Lakeforest Drive, a craftsman-style bungalow built in 2022 by Alair Homes, move-in ready and loaded with upgrades throughout. Thoughtfully designed with a self-contained legal one-bedroom apartment, this 2,498 sq. ft. home offers exceptional versatility ideal for families, income potential, or multigenerational living. Set on a 55' x 167' lot backing onto mature trees, the property offers both serenity and convenience, just a short walk to the shores of Lake Huron and the charming core of Southampton. The exterior features a concrete wrap-around porch, low-maintenance gardens, and an oversized single-car garage with a long driveway and parking pads accommodating up to seven vehicles. Inside, the main floor showcases stunning decor, an open-concept layout, and high-end finishes throughout. The fabulous kitchen features premium cabinetry, quality appliances, and a large island perfect for casual dining. The adjoining dining and living area includes a beautiful fireplace and walkout to a covered porch ideal for seasonal relaxation. The main level offers two spacious bedrooms, a stylish 4-piece guest bath, and a primary suite complete with a tiled shower and walk-in closet. A convenient laundry and mudroom includes a Murphy bed cabinet for overflow guests. The self-contained apartment mirrors the quality of the main home with a modern galley kitchen, open dining and living space, spacious bedroom, and in-suite laundry. Both living areas enjoy complete privacy with separate entrances, outdoor spaces, parking pads, furnaces, on-demand water heaters, air conditioners, and individual utility meters. A full crawl space runs beneath the entire home, and is over 5' high, providing ample utility access and storage. Located in the desirable Southampton Landing community among other fine homes, this property is truly a rare find. Explore the 3D tour and book your showing today to experience it in person. (id:42776)
RE/MAX Land Exchange Ltd.
319 Berford Street
South Bruce Peninsula, Ontario
Solid Brick two storey style 6 plex with a large lot, located in the downtown core of Wiarton, within walking distance to the Foodland, Tim Hortons, Hospital, Post Office, and the downtown Retail stores. Property features a minimum of 8 parking spaces with a circular driveway, large shade trees, a large private back-yard area and entrance to Unit 6. The Building features a security intercom system, a centre hall plan for entrance to 5 Apartments and a lower level common coin operated laundry room. The Apartments have been updated over the years and are all in good condition with character features of the older Victorian style construction. This building has always been in high demand and has never operated with any vacancies. Note that the interior photos were taken in 2019. Also listed as Residential Sale MLS X12457071 (id:42776)
Chestnut Park Real Estate
B#206 - 1869 Muskoka Road 118 Highway W
Muskoka Lakes, Ontario
Luxury Lake Muskoka Resort Turn-Key Waterfront Living Welcome to stress-free lake life at its finest. Nestled between the charming towns of Bracebridge and Port Carling, this luxury Muskoka resort offers a perfect blend of elegance, convenience, and breathtaking natural beauty. Enjoy stunning, panoramic views of iconic Lake Muskoka from the comfort of your private retreat, and indulge in the resort's premium amenities fine dining, a full-service spa, two sparkling pools, hot tub, sandy beach, and beautifully manicured grounds. This is true turn-key living: arrive and instantly unwind. Whether you're sipping cocktails lakeside, enjoying a gourmet meal, or relaxing at the spa, everything is taken care of. No maintenance, no stress just pure enjoyment. Experience the ultimate worry-free Muskoka lifestyle. This is more than a property its a lifestyle investment in year-round luxury. (id:42776)
Chestnut Park Real Estate
166 Old Beach Drive
Georgian Bluffs, Ontario
Enjoy the natural beauty and charm of Georgian Bay from this delightful 4-season, cottage-style home located on scenic Old Beach Road. Wake up to spectacular sunrises and take advantage of world-class boating, sailing, and fishing just minutes from your doorstep. This 3-bedroom, 2 full-bath home features a spacious sunroom, generously sized bedrooms, and a comfortable family area perfect for relaxing or entertaining. Situated just 5 minutes from Owen Sound and a short drive to both Legacy Ridge and Cobble Beach Golf Courses, this location also offers convenient access to nearby trails and a dedicated bike lane on Grey Road 1. With parking for up to 5 vehicles and gas brought to the cottage, this property is ideal for year-round living or a weekend getaway. (id:42776)
Sutton-Sound Realty
36404b Huron Road
Central Huron, Ontario
The property you have always wondered about is now for sale!!. After 50 years, the Blacksmith at Sharp's Creek Forge is retiring. Step back in time with this remarkable property featuring a 2 bedroom, 2 bathroom schoolhouse, charming church, and spacious (36x100) workshop all set on 1.6 Acres. Brimming with history and character, this unique parcel offers endless possibilities from a creative retreat or studio space to a residential investment. The schoolhouse and church building showcase timeless craftsmanship, high ceilings, and distinctive architecture that capture the charm of a bygone era. The large workshop provides ample storage, or business use. With open green space, mature trees, with plenty of room to reimagine, this property is ideal for visionaries looking to blend heritage and modern potential. All within a short drive to the shores of Lake Huron in Goderich, ON. Zoning allows for residential and many accessory uses. The School house has been a long term rental property and currently vacant. Reach out today!! (id:42776)
Coldwell Banker All Points-Festival City Realty
00 9th Line
Grey Highlands, Ontario
22 acres of vacant land in a nice setting. Predominantly hardwood bush (maple) with trails throughout, the property is ideal for a sugar bush, investment or building site for a home or chalet. The property is L shaped with approximately 260 feet frontage and widening to approximately 800 feet. There is a natural pond towards the back. Located on a quiet road in an agricultural community between Meaford and Markdale. Well situated, minutes to the Beaver Valley, Kimberley, Markdale amenities and four season recreational activities. Taxes lower because of Managed Forest. (id:42776)
Royal LePage Rcr Realty

