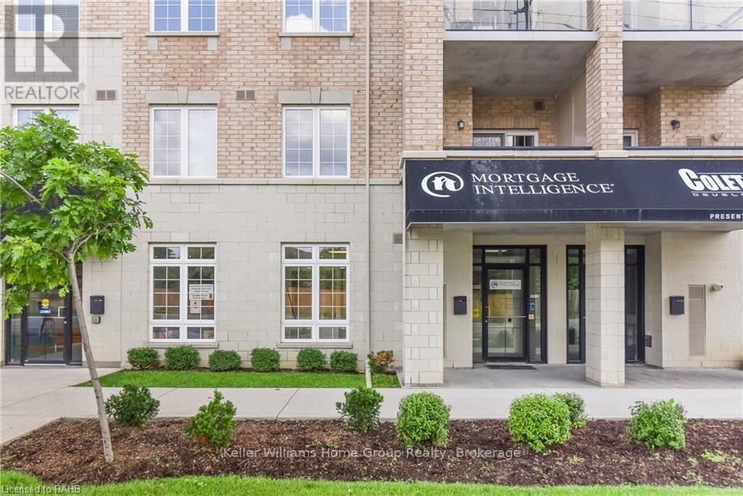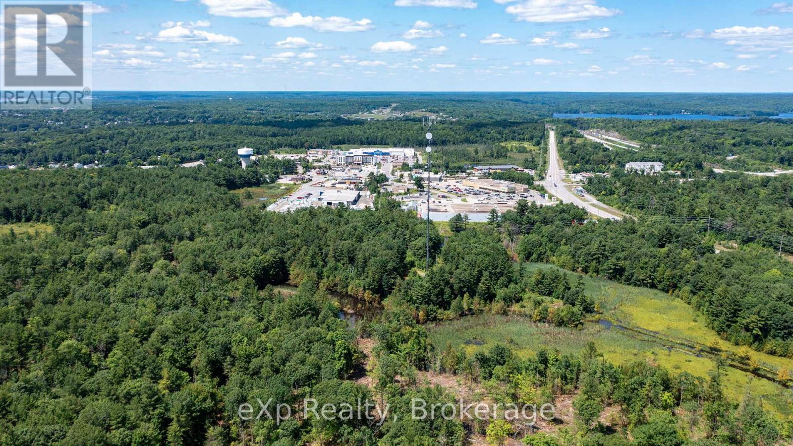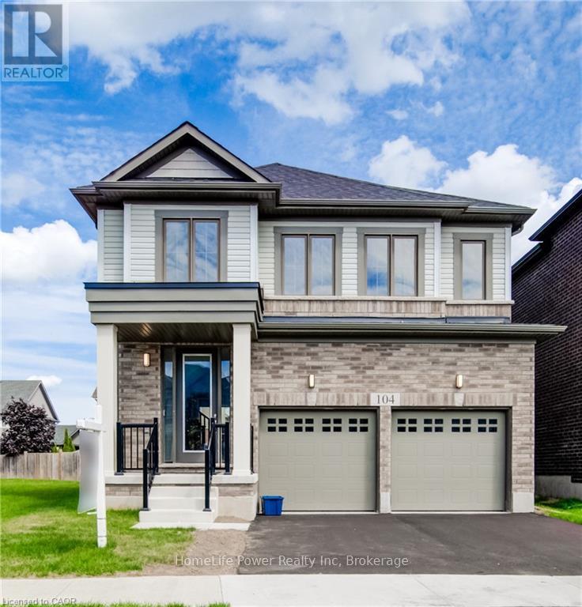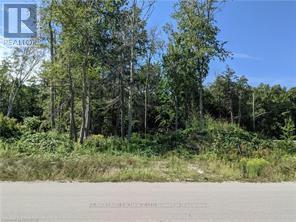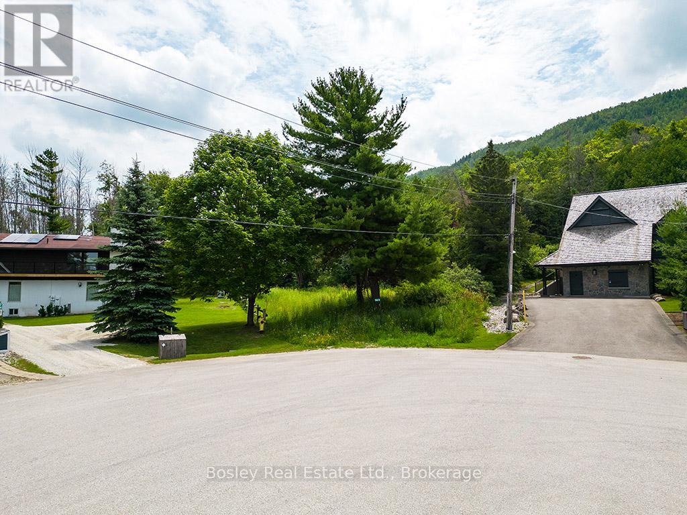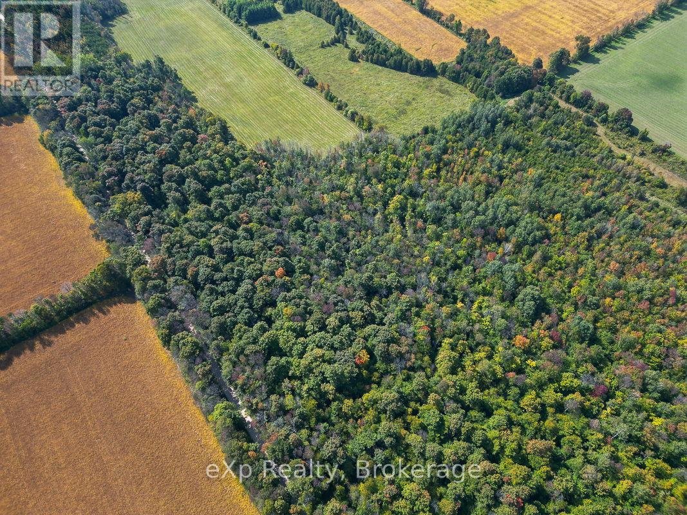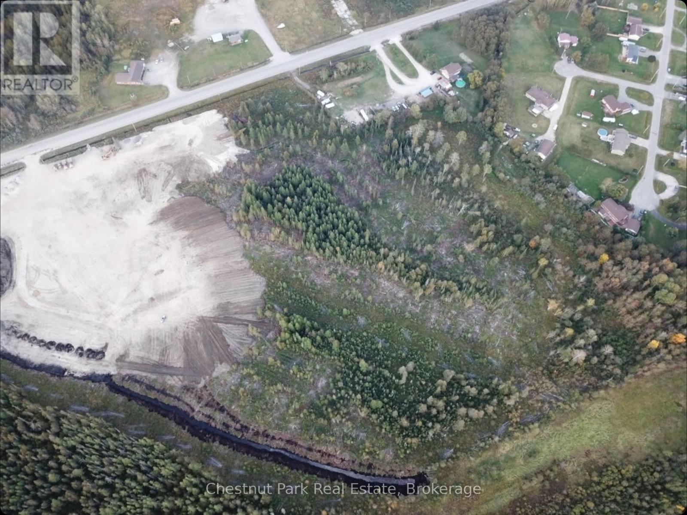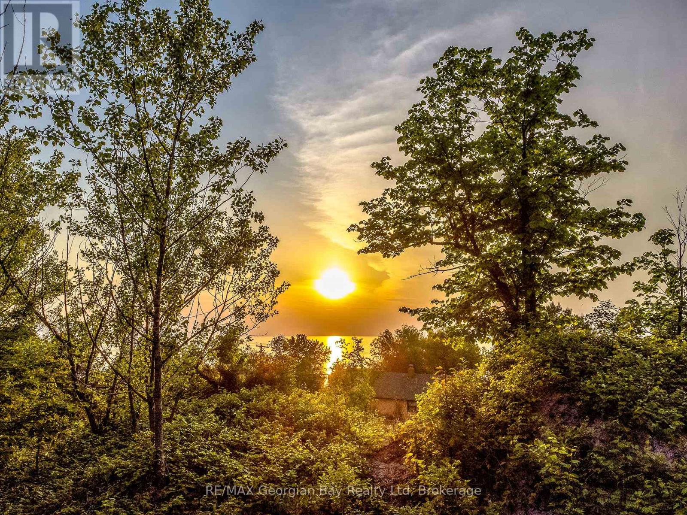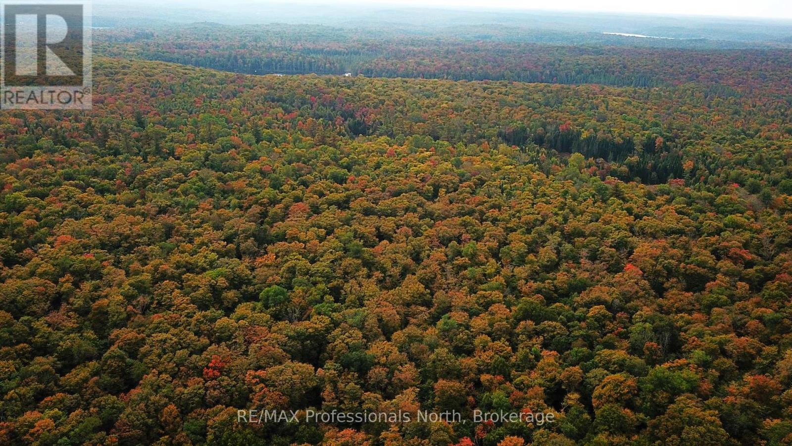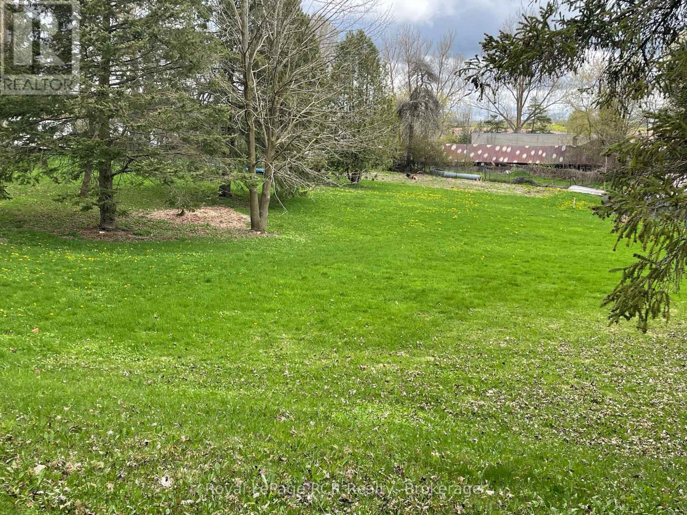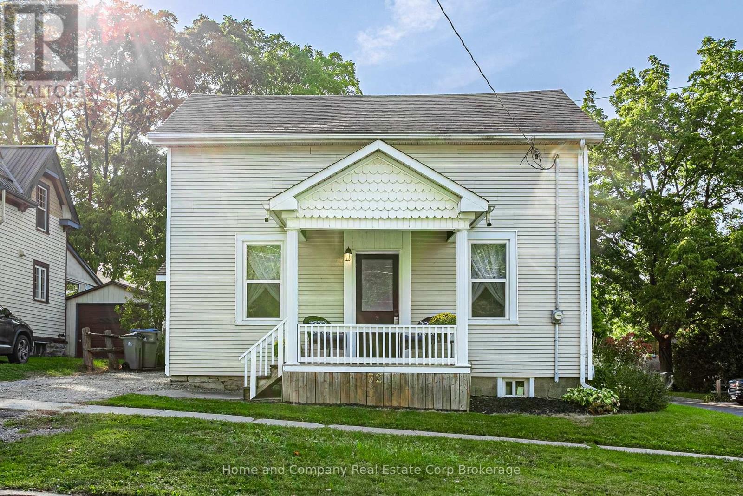108 - 1083 Gordon Street
Guelph, Ontario
Unlock the potential of this vibrant and move-in ready office space located along a high-visibility major corridor in Guelph. Offering 813 sq. ft. of finished space, this property is thoughtfully laid out with 5 bright, spacious individual offices, perfect for a variety of uses such as: Mortgage Brokerage, Real Estate Offic, eCommercial Education/Training Centre, Law Firm, Artisan Studio, Dry Cleaning Outlet, Personal/Professional Services Zoned R4-B13, this property provides excellent flexibility for multiple commercial opportunities. Customers and staff alike will appreciate the ample onsite parking available for both private use and visitors.Currently, the unit is tenanted by 3 businesses, making it an attractive option for investors seeking immediate income, or for entrepreneurs ready to elevate their business to the next level. Prime location. Flexible zoning. Turnkey opportunity.Dont miss this chance to bring your vision to life call today to book a private tour! (id:42776)
Keller Williams Home Group Realty
0 Oastler Park Drive
Seguin, Ontario
Prime 55.82-acre development site in the Seguin settlement area with Mixed Use (MU) zoning ideal for a master-planned community. Bordering the Town of Parry Sound, the property offers immediate proximity to the south-end commercial district, West Parry Sound Health Centre, and everyday amenities, with quick access to the highway for seamless regional connectivity. Seguin Township is currently working through a master plan and environmental assessment process (slated to be complete by end of 2025) to put services in place and is know n for its collaborative, forward-thinking approach to growth particularly attainable housing making this a strategic location for phased residential development. Rare large-scale landholding in a high-growth corridor an exceptional opportunity to shape a vibrant, mixed-use destination. Buyer to verify zoning, permitted uses, and servicing. (id:42776)
Exp Realty
7916 Wellington Road 109
Wellington North, Ontario
This beautiful 1.28-acre lot combines privacy, nature, and convenience just minutes from town. Nestled among mature maple, spruce, and pine trees, the property backs onto conservation land and a quiet ravine, offering a serene backdrop for your future home. The lot is already prepared for your build: GRCA-approved setback permits are in place, a culvert and driveway have been installed, and natural gas along with essential services are available at the lot line. Sample building plans are also included to help inspire your design. With a gentle slope, the site is perfectly suited for a walkout basement with large windows, allowing for natural light and maximizing living space. Whether you envision a modern farmhouse, a timeless bungalow, or a custom retreat, this setting enhances every possibility. Located on the edge of town, the property provides quick access to Arthur, Elora, Fergus, and commuter routes to Guelph, Kitchener-Waterloo, and the GTA. Surrounded by custom homes on generous lots, this is a rare opportunity to build in a sought-after location where beauty, seclusion, and convenience come together. (id:42776)
Mv Real Estate Brokerage
104 Blacklock Street
Cambridge, Ontario
A stylish 3-bedroom, 3-bathroom home nestled in the sought-after Westwood Village community of Cambridge. The main floor boasts a bright, functional layout featuring a modern kitchen with quality finishes, a comfortable living area, and a dining space with a walk-out to the backyard perfect for both everyday living and entertaining. Upstairs, the spacious primary bedroom serves as a private retreat with its own in-suite bathroom. The two additional bedrooms are comfortably sized, offering flexibility for family, guests, or a dedicated home office. A second full bathroom on the upper level and a convenient main floor powder room provide added practicality. This home includes an attached garage and a private driveway with parking for two vehicles. Situated in a quiet, family-friendly neighborhood with a beautiful park already in place, and close to schools, shopping, and other amenities, this property combines modern comfort, thoughtful design, and an ideal location. (id:42776)
Homelife Power Realty Inc
4 Sunset Place
Huron-Kinloss, Ontario
Build your dream home on this sought after Estate lot located in a newer subdivision in Point Clark. This almost half acre corner lot is located at the corner of Huron Road & Sunset Place; just steps to Lake Huron's beautiful sunsets ans popular beach, trails, parks, and recreation centre. This partially treed spacious lot offers plenty of room to build your dream home. Sunset Place is 20km drive to Kincardine and 40km to Bruce Power. Lot is zoned R1 with services at the road. Take a drive to Point Clark to see what this property has to offer. (id:42776)
Royal LePage Exchange Realty Co.
163 Wensley Drive
Blue Mountains, Ontario
Build your dream home on prestigious Wensley Drive! This exceptional 48' x 183' vacant lot offers a rare opportunity in one of the Blue Mountains' most sought-after locations. Ideally positioned just steps from the base of Georgian Peaks and within walking distance to the shores of Georgian Bay, this property is a true four-season retreat. Ski right to your future doorstep from the Orchard ski run, enjoy easy access to nearby trails, golf courses, and vibrant Thornbury. With full municipal services available, this lot presents incredible potential to create a custom mountain-chalet or year-round home in a premier neighbourhood. Don't miss this chance to live where you play! An annual sewer development fee of $1,226.15 is applicable until 2030. (id:42776)
Bosley Real Estate Ltd.
Ptlt 30 30th Sideroad Ndr
West Grey, Ontario
This gorgeous, treed 5 acre parcel, surrounded by woods and farmland, is a superb place to build your dream home or rural retreat. This stunning property is hugged by nature, private and quiet. With frontage of 500 feet and depth of 435.6 feet, there's plenty of room for ideas to develop. Beautifully located in relative proximity to Hwy 6 for convenient north/south access to the services and amenities of Owen Sound, Durham, Mount Forest and Arthur. An easy drive east to Markdale or west to Hanover and Walkerton. This building lot offers seclusion and beauty with numerous vibrant rural communities near-at-hand. (Buyer to perform due diligence for any future intended use.) (id:42776)
Exp Realty
41 Acre Property - 0 Highway 11 North Highway
Englehart, Ontario
Located just north of Englehart in the Municipality of Charlton and Dack, this 41-acre property offers exceptional development potential with 1,537 feet of frontage along Highway 11 North. The lot features an entrance off the west side of the highway, approximately 16 acres that have been cleared, filled, and leveled with about 5 feet of fill, and 25 acres of natural forest. Zoned Rural, the property allows for a wide range of uses including a construction yard, single detached dwelling, hobby farm, welding shop, agricultural activities, and more. With excellent visibility in both directions along a flat, open stretch of Highway 11, this parcel is ideally located just 2 km north of Georgia Pacific's Englehart facility and central to the mining hubs of Kirkland Lake and Matachewan. Municipal water services are close by, hydro runs along the frontage, and there is an existing entrance off Hwy 11. The property is an approved Excess Soil Destination Site for MTO Contract 2024-5005, supported by a Greenstone Environmental Engineering Assessment Report, which is available to interested buyers. Rarely does a parcel of this size with prime highway frontage become available, making it an excellent investment opportunity, with potential for a construction yard, laydown area for construction materials and supplies, aggregates, trucks and equipment or other permitted purposes. (id:42776)
Chestnut Park Real Estate
Lot 23 Tiny Beaches Road S
Tiny, Ontario
Just under an acre of privacy and a two minute walk to access the premium sand and crystal clear waters of Bluewater Beach. The view is simply stunning - turquoise waters by day, dazzling sunsets at night, and the lights at Blue Mountain through the winter. Put your design/build team on notice and start planning your dream home or weekend retreat. (id:42776)
RE/MAX Georgian Bay Realty Ltd
00 South Horn Lake Road
Magnetawan, Ontario
Remarkable 100 acre parcel of mixed forest with varied terrain, and convenient access to Horn Lake close by. This stunning piece of the North invites you to explore the woods, valleys, rocky outcrops, existing trails, as well as the endless trails, lakes, and rivers in the immediate area. Enjoy the great outdoors during all 4 seasons: hiking, hunting, ATV, Snowmobile, Skiing, and more! With its great location, you are just a short drive to the amenities of Burks Falls and an array of outdoor recreation pursuits. **Current access is via a historic colonization road (trail) or unopened road allowances off South Horn Lake Road. DOES NOT DIRECTLY FRONT ON SOUTH HORN LAKE ROAD. Zoning is RU (Rural), with a very small piece of (EP) Environmentally Protected towards South-East corner. Contact for additional documentation. (id:42776)
RE/MAX Professionals North
324 Augusta Street
West Grey, Ontario
Building lot on a quiet street in Ayton. 132' road frontage and 115.5' deep with a few mature trees. Would be suitable for a walkout as it slopes towards the back of the property. Hydro available at the road. Private well and septic would be required. (id:42776)
Royal LePage Rcr Realty
52 Ontario Street N
St. Marys, Ontario
An absolutely charming century home, perfectly located in the West Ward of St. Mary's, and within walking distance to core of this vibrant community, which includes the downtown, Grand Trunk Trail, and Hospital. This 1.5-storey home has had numerous recent updates. The main floor includes a large mud-room area, updated kitchen, and spacious open-concept dining and living room, with both areas offering walk-outs to a private deck (2020) with gazebo, and newly fenced rear yard (May 2024), with garden shed. The main floor also features an office/3rd bedroom. The second floor includes 2-piece bath, 2 bedrooms, with a spacious primary, that includes a wall-to-wall closet. Other features include main-floor laundry (recently relocated), 2 bathrooms (updated in 2022), 3 bedrooms, covered front porch, 2 driveways and detached single garage (new concrete patio-stone flooring, May 2025) that could be converted into a workshop. Some of the many recent updates include windows, wiring, flooring, insulation, drywall (all 2018), kitchen, main floor bathroom (further renovations in 2023), 2nd floor bathroom (new vanity, 2023), plumbing, roof and furnace (2012-2016), and freshly painted interior (August 2025). This special home is a gem! (id:42776)
Home And Company Real Estate Corp Brokerage

