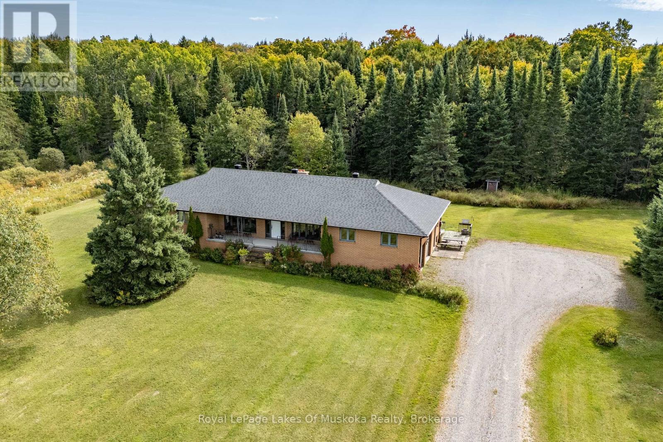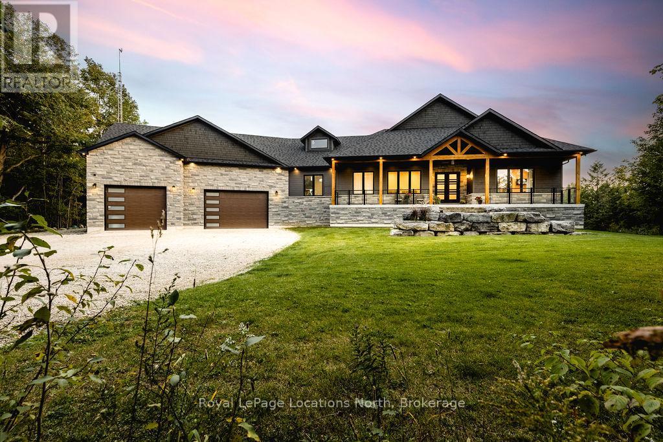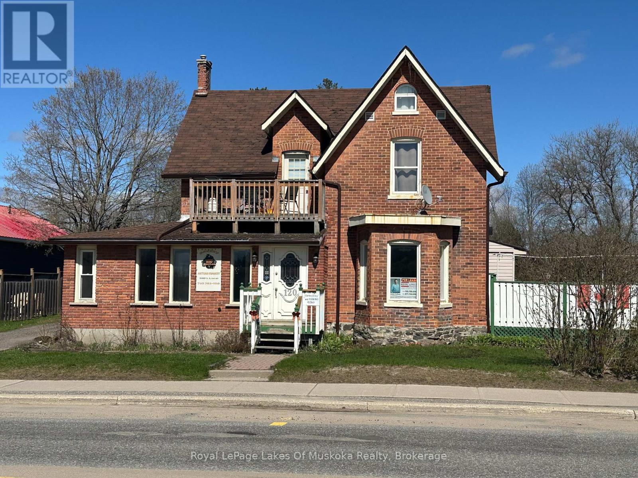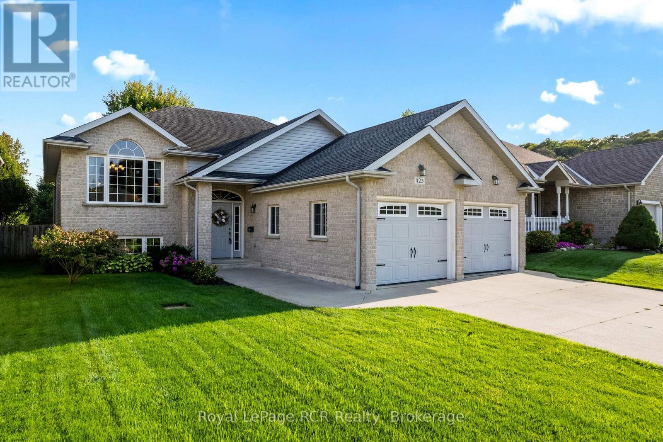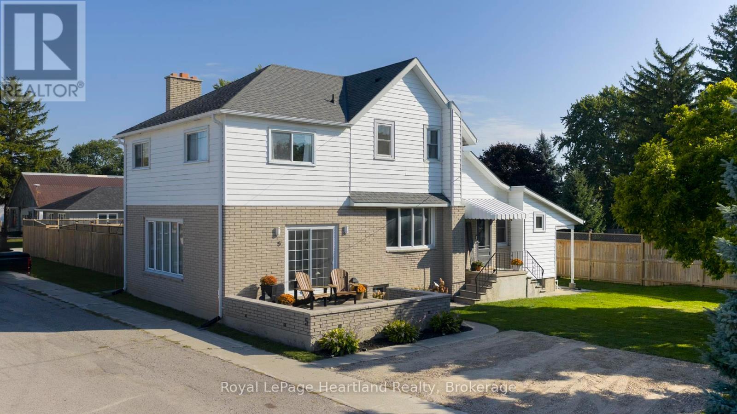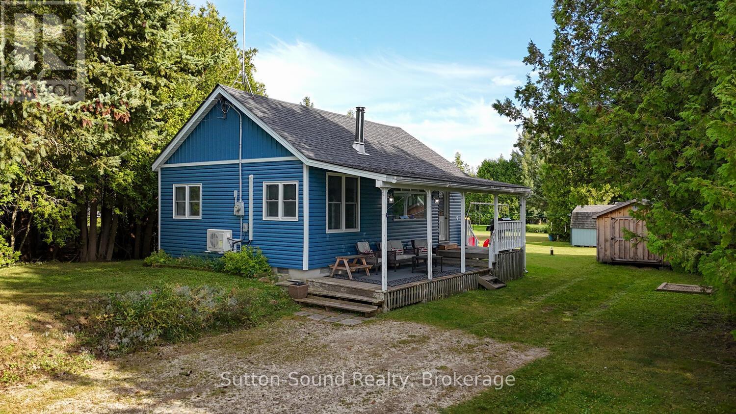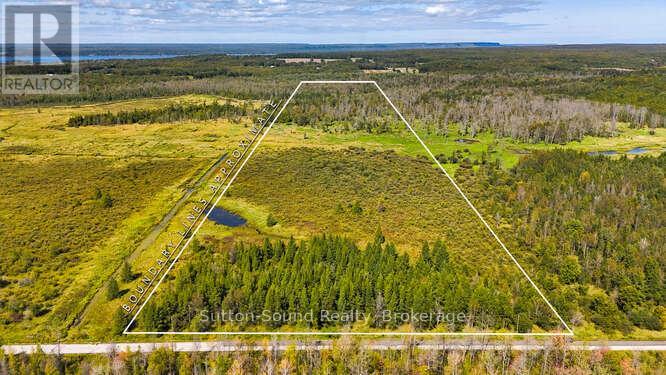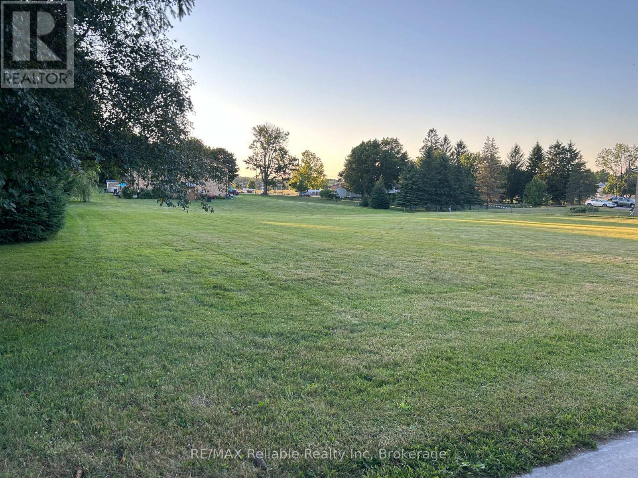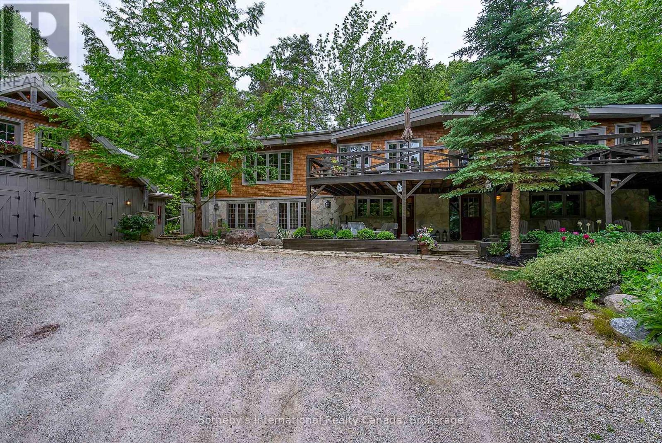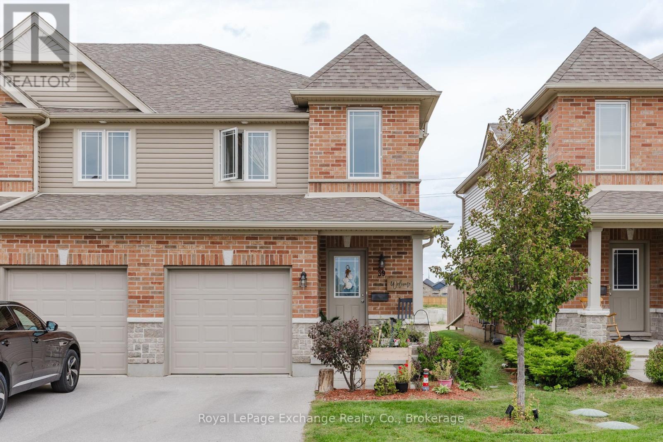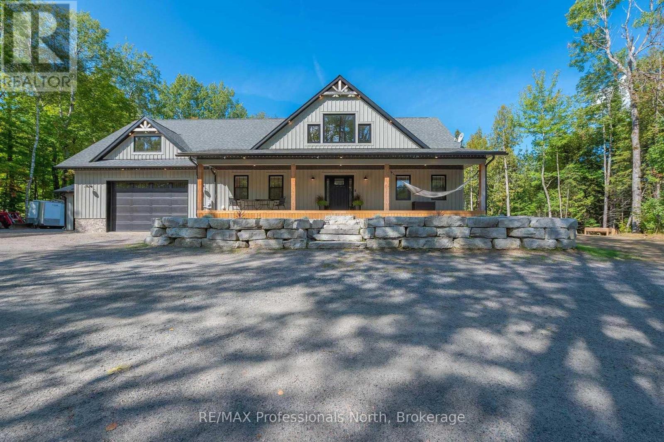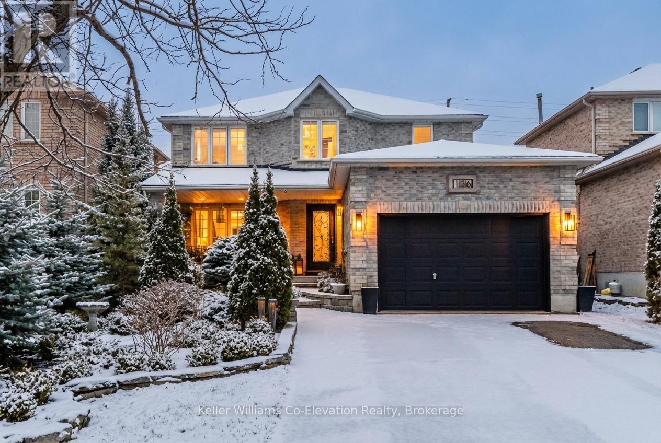1419 Beatrice Townline Road
Muskoka Lakes, Ontario
Custom built one owner brick bungalow positioned on a prime 101 acre property in a gorgeous rural area conveniently located only minutes from Bracebridge on a year round municipally maintained road. This wonderful 3 bed/2 bath home offers a bright & sprawling main floor design that has over 2200 sq ft of living space with large principal rooms & lots of extras throughout. Features include; a large custom kitchen with ample cupboard space, built-in oven, cook top range & a large eat-in dining/breakfast area w/walkout to south facing deck; sunk in living room w/hardwood floors & wood fireplace insert, formal dining room w/French doors into the large family/sitting room w/hardwood floors & walkout to 32' covered verandah overlooking the beautiful front yard. Main floor laundry, 2 full baths & 3 generously sized main floor bedrooms. Full basement is unfinished but offers an additional 2,100+ sq ft of space & has excellent finishing potential & loads of storage space + separate workshop room. Double attached garage (20' x 22') with inside access. The property features a large frontage on the year round road with a level cleared pasture area with existing fenced paddocks, 24' x 26' shed/barn (previously used for horses), zoned RU3/RU1 which allows for several permitted uses, trails throughout the property would be Ideal for horses/hobby farm or just having your own piece of heaven. Forced air wood/electric heating system, air filter system, generator panel, drilled well & more. Property packages like this one don't come along often. (id:42776)
Royal LePage Lakes Of Muskoka Realty
429540 8th B Concession
Grey Highlands, Ontario
Welcome to your private retreat, set on 92 stunning acres w/ km of trails + an operational sugar shack crafted from timber harvested on-site, complete with 300 taps. This 8000+ sqft custom-built home is your dream home offering rustic charm a+ high-end finishes, w/ in-floor radiant heating throughout the entire house + 2 furnaces + oversized 3-car garage -inside entry to mud room, w/ mezzanine + workshop area.Step into a grand open-concept living space with vaulted ceilings, wide plank flooring, pot lights, and large custom windows. The custom kitchen is a showstopper, featuring a commercial-grade 46" Kucht gas stove with 8 burners, oversized island, quartz counters, custom hood, and pendant lighting. A butlers pantry, large laundry/pantry room + built in desk space.The home offers 3+2 bedrooms, 5 full + 2 half baths, each with quartz counters, custom vanities, tile surrounds, and designer lighting. The formal office is off the entrance w/ custom french doors + large bright windows. Strong internet available. The primary suite includes its own heating zone, walk-in closet, spa-inspired ensuite with floating tub, large glass shower with stone flooring, and double vanity. Downstairs, enjoy 9-ft ceilings, a bar w/ folding window to the exterior to bring the indoor entertainment space outdoors, a double-sided stone fireplace, theatre room (wired), games room, gym with walkout, and separate garage entrance with future locker/mudroom. Wired sound system throughout home, deck, and gym.Outside: covered front porch w/ glass railings overlooking the property, custom double doors, armour stone steps, gardens, veggie beds, cleared spot at back of property for campouts. The 3000 sqft shop features heated floors, 16 ft ceilings, its own propane tank, + oversized garage doors.Whether you dream of a family compound, hobby farm, or luxury retreat, this one has it all. Hunting, hiking, syrup tapping, or stargazing, your country lifestyle starts here. (id:42776)
Royal LePage Locations North
120 Ontario Street
Burk's Falls, Ontario
So many opportunities with this renovated century home located on the busy main artery into and out of town. This well maintained building, with it's beautiful architecture, was once a thriving restaurant with outdoor patio. Only one other sit down/take out dinner restaurant is in the village!! In the past it has served many hungry patrons from the area as well as others visiting the area on vacation or visiting their cottages. All of the equipment and tableware needed are here for you to take over the location and begin your dream of owning your own restaurant. Two long term tenants apartments upstairs, the smaller one is vacant. What other possibilities could be within these walls? What about a fantastic, high traffic location for a collective of local artists or antique dealers on the main floor? Maybe convert the main floor into one or two living quarters to expand the rental income or live there yourself? A number of buildings on this main street have done just that. Government subsidies may be available to convert the main floor area of this historic residence. This beautiful building, with it's abundant parking area, has so many possibilities just waiting for someone to explore them. Huge outdoor patio which could have so many uses depending on the new owner's vision. Maybe it's a communal patio/BBQ space for the building tenants or a community garden for the area? There's a welcoming entrance area off of the main street and lots of storage in the basement, if needed. A large pylon sign with great visibility for the building is located on the street. Whatever your plans are, this building can be the start. Burk's Falls is an up and coming community with revival projects in place and easy access to lake country as well as quick access to the highway for the commuter. Come and view this space it could be exactly what you need! (id:42776)
Royal LePage Lakes Of Muskoka Realty
423 1st Street Sw
Owen Sound, Ontario
Welcome to 423 1st St. SW. This 3+1 bed, 2 bath, raised bungalow is tucked away in one of Owen Sound's sought-after neighbourhoods. Step inside the spacious entryway, leading to the open-concept kitchen and living room flooded with natural light from the large picture window. The dining area has patio doors leading out to the covered deck with views of the landscaped yard. The lower level offers generous living spaces, with a natural gas fireplace, another bedroom, 3-piece bath and a large utility room leading out to the double car garage. This meticulously cared-for home offers plenty of indoor and outdoor space for family living. Call today for your private viewing.. (id:42776)
Royal LePage Rcr Realty
5 William Drive
South Huron, Ontario
Welcome to 5 William Drive in Crediton, a meticulously maintained family home that beautifully combines charm and modern updates. This impressive property features a stunning inground pool, perfect for summer gatherings and relaxation. The backyard is an entertainer's dream, providing ample space for outdoor dining, lounging, and play, all within a fully fenced yard equipped with a newer fence, creating a safe and private oasis for children and pets. Inside, you will be greeted by beautifully refinished hardwood floors that flow throughout the main floor, adding warmth and elegance to the living spaces. The gorgeous wooden staircase serves as a stunning focal point, enhancing the homes character while providing easy access to the upper level. The kitchen boasts updated stainless steel appliances and contemporary countertops, perfectly blending functionality and style. Both bathrooms have been tastefully updated, ensuring modern comfort for you and your family. Additionally, the convenience of having laundry on the main floor adds to the homes practicality.With four bedrooms and two bathrooms, this home provides ample room for families or those looking to establish a comfortable living space. The new heat pumps ensure efficient heating and cooling year-round, contributing to a cozy atmosphere throughout the home. Situated on a large lot, there is plenty of outdoor space for gardening or future expansion. Located in close proximity to Exeter, Grand Bend, and London, this home offers easy access to local amenities while maintaining a peaceful small-town feel. 5 William Drive in Crediton shows exceptionally well and is a fantastic opportunity for anyone looking to grow into a welcoming and character-filled residence. Don't miss your chance to make this charming house your new home! (id:42776)
Royal LePage Heartland Realty
871 Pike Bay Road
Northern Bruce Peninsula, Ontario
Tucked away in the picturesque community of Pike Bay, this beautifully refreshed now 4 season 2-bedroom, 1-bath cottage plus a seasonal bunkie, combines rustic character with a long list of updates! Designed as a cozy retreat, it offers the perfect balance of relaxation and convenience whether you're escaping for a weekend getaway or planning family summers on the Bruce Peninsula. The open-concept kitchen/living/dining area creates a welcoming atmosphere, anchored by a cozy wood stove perfect for gathering with loved ones or curling up on cooler nights. So many recent upgrades including windows, flooring, kitchen, bathroom, laundry, interior doors, iron filter, water heater, heat pump w A/C plus the cottage has been winterized w foam insulation, aspenite and new siding, ensuring both comfort and peace of mind. The inviting covered porch extends the living space outdoors, ideal for enjoying your morning coffee, relaxing with a good book, or taking in the surrounding natural beauty and lake views. New 10x16 bunkie/shed provides for an excellent space for extra guests, storage for tools, toys, or seasonal gear. Adding to its appeal, the property includes deeded water access with 1/9th ownership just across the road. Whether you're launching a boat, enjoying an afternoon swim, or simply soaking up the sun by the shoreline, water adventures are right at your fingertips. Everyday essentials are close by, LCBO and General Store within walking distance, amenities of Lions Head or Wiarton a short drive away. Centrally located on the Bruce Peninsula, offering easy access to endless outdoor attractions.....hiking trails, beaches, and breathtaking natural wonders all await. Whether you're searching for a year-round retreat, a seasonal escape, or an investment in a lifestyle property with an already established rental income, this charming Pike Bay cottage is ready and waiting for new memories to be made.. (id:42776)
Sutton-Sound Realty
Lot 13 Concession 21 Concession
Georgian Bluffs, Ontario
Welcome to 50 acres of vacant land in the heart of Georgian Bluffs, just a short drive from Wiarton. This expansive property offers endless opportunities for outdoor enthusiasts and nature lovers. With a mix of natural landscape and wooded areas, its the perfect setting for the avid hunter or anyone looking to escape into the beauty of nature. Whether you're dreaming of a recreational getaway or simply your own piece of untouched countryside, this property delivers peace, privacy, and potential. Conveniently located near Wiarton and only a short drive to Owen Sound. Don't miss this rare opportunity to own 50 acres in sought-after Georgian Bluffs. (id:42776)
Sutton-Sound Realty
Pl 173 Pts 1&2 Queen Street
North Huron, Ontario
Attention Investors and Developers! Take advantage of this great opportunity for multi-unit residential building in the charming town of Blyth! Use the current plans for a 6 plex along with engineered drawings and site plan completed or make it your own! Many options available for this property including rowhouse dwelling, dwelling with supports, retirement home, or home for the aged, community facility within multiple unit residential dwelling nursing home as per zoning, buyer to verify with the municipality. Blyth offers many attractive features for small town living including the the Blyth Festival Theatre, Cowell Brewery, Threshers Reunion as well as community center with camping facilities. Close to Lake Huron! Buyer to verify hst with their accountant. (id:42776)
RE/MAX Reliable Realty Inc
265839 25 Side Road
Meaford, Ontario
Le Coin Perdu A Private 13-Acre Estate Retreat! Welcome to Le Coin Perdu, a rare sanctuary where timeless craftsmanship meets modern luxury living. Nestled on nearly 13 acres of former vineyard, this private estate offers trails, a managed forest with 300-500 new trees planted annually over 20 years, and a tranquil pond creating the ultimate retreat in nature.Step inside the custom-built residence completely renovated in 1998. Experience rustic elegance at its finest. Hand-hewn post-and-beam timber ceilings, flagstone and BC Pine flooring, and two dramatic stone fireplaces showcase authentic artistry with locally sourced stone and granite finishes. Oversized windows flood the home with light, framing views of lush greenery. The gourmet kitchen features a striking stone sink, stainless steel appliances, reverse osmosis water system, and a dining area with a solid wood table and wraparound banquette perfect for hosting family and friends.The spa-inspired bath offers a jet soaker tub, rainfall shower, and a cedar sauna for four. Outdoors, unwind in the hot tub beneath a canopy of trees, refresh in the outdoor shower, or relax on expansive wraparound decks. The private primary suite includes its own deck for sunset views. A detached 2-car garage built in 2006, crafted with vintage barn board and fieldstone, features a finished 30x40 loft with kitchenette, brass sink, pool table, TV lounge, and full field stone bathroom with open shower ideal for entertaining. Located minutes from Georgian Bays pristine shoreline, Meaford Harbour, premier golf, ski clubs, hiking, biking trails, and vibrant local markets, Le Coin Perdu offers an unmatched lifestyle of luxury, privacy, and adventure.This one-of-a-kind retreat blends European charm, rustic warmth, and modern amenities into a legacy property designed for those who value nature, comfort, and timeless beauty. (id:42776)
Sotheby's International Realty Canada
39 - 409 Joseph Street
Saugeen Shores, Ontario
Charming End-Unit Townhome in Saugeen Shores. Move-In Ready with Room to Customize. Discover comfortable, open-concept living in this bright 3-bed, 3-bath end-unit townhome, ideally located in Port Elgin's family-friendly community. With 1358 sqft of interior space plus a basement waiting for your creativity, you'll appreciate the seamless flow from living room, dining area and kitchen, perfect for day-to-day life or casual entertaining. Interior Highlights: Open concept main floor with ample natural light. Center island kitchen offering extra prep space and informal seating. Patio doors off the dining area lead to a private patio, ideal for morning coffee or summer barbecues. Three well-sized bedrooms and three bathrooms, including en-suite. Powder room on the main level. Great Community & Fantastic Location with Low-maintenance living. Exterior care managed by the condo corporation. Steps from scenic trails that wind to sandy beaches, the marina, and waterfront amenities. Close to shopping, grocery stores, schools, and everyday conveniences. A Safe, child-friendly neighborhood with local parks and baseball diamonds. Why You'll Love It? This turnkey townhome is ready for you to move right in and make it yours. Embrace lakeside living in Saugeen Shores without the hassle of exterior upkeep. (id:42776)
Royal LePage Exchange Realty Co.
1677 Hospitality Road
Minden Hills, Ontario
Stunning Home or Retreat For Sale in Minden Hills! Discover this exceptional opportunity to own a beautiful property just outside of Minden. Perfectly blending comfort, style and convenience. Custom Built in 2022 this home offers all the new design features along with some unique features! Spacious Bright living areas with large windows, Propane Fireplace with built in cabinets and soaring vaulted ceiling in the Great Room. Modern kitchen with high-end appliances, leather dolomite counter, gas stove, feature cabinets and two double wide pantries for convenient storage. Three generous bedrooms, including a luxurious primary suite. Main Floor Primary Suite offers a walk out to hot tub on covered deck, 5 x 10 walk in closet, spa style ensuite with soaker claw foot tub, walk in glass shower and double vanity. Open Flow Concept with Dining Area opening to Covered Back Porch for outdoor dining. Main floor is completed with a two-piece bathroom and laundry room leading to attached garage. Upstairs find the open loft. Two spacious bedrooms both with walk in closets. Four-piece bathroom. Second bedroom has a unique skylight and opens to Family Room. Family Room is spacious enough for a gym, gathering space and has a second access to garage. Privacy is prime here! Enjoy the backyard, ideal for entertaining or relaxing either on covered porch, open patio, around the firepit or in the two acres. Attached garage is a true Man Cave with IN FLOOR HEATING, work benches, pool table and walk out to attached shed. Circular driveway and additional parking around the house. Energy-efficient throughout the home. Conveniently located in a friendly neighbourhood. This home offers easy access to local lakes, schools, parks a shopping. Whether you are commuting, moving here full time or exploring all that Haliburton Highlands has to offer, everything is just moments away. Schedule your private viewing and take the first step towards making this wonderful property your new home or retreat! (id:42776)
RE/MAX Professionals North
136 Birchwood Drive
Barrie, Ontario
Welcome to Your Dream Home at 136 Birchwood Drive, featuring over 200k in upgrades throughout you will not find another home with these types of finishes at this price point. This stunning family home combines comfort, style, and convenience. Featuring 4 bedrooms, 4 bathrooms, within a well-designed naturally flowing living space, all nestled on a quiet street in a family friendly neighbourhood. As you enter, you're greeted by a grand foyer with a truly impressive open concept living area complete with porcelain tile and a welcoming sitting area. The kitchen is a chef's dream, boasting granite countertops, newer appliances, an island that invites family gatherings plus a separate dining room area. Enjoy serene views of your oasis inspired backyard from the kitchen window. Both the living room and lower rec room feature cozy fireplaces, perfect for chilly evenings/setting the perfect ambience. Upstairs, you'll find 3 well appointed bedrooms and 2 full bathrooms. The primary bedroom is beautiful, featuring a stunning 5pc Spa like ensuite, large walk in closet and sitting area. The lower level offers a spacious 4th bedroom/studio office and a 4th bathroom with a large soaker tub. The upgrades do not end there- walkout to a beautifully landscaped backyard with stone patio and perennial gardens, multiple seating areas, outdoor propane fireplace, koi pond with fountain, one of a kind gazebo all encompassed in a retreat like setting- ideal for family gatherings/entertaining. This beautifully renovated home is situated just moments from Highway 400, 2 minutes to the Georgian Mall, 3 Minutes to Royal Victoria Hospital, steps from schools, parks, trails, the Livingstone Street community centre, Barrie sports dome and the Barrie Golf & Country Club. Enjoy easy access to all of the Bayfield Street's shops and dining, plus Barrie's vibrant waterfront with beaches, marina, boardwalk, and patios. A rare find in one of Barrie's most desirable neighbourhoods. (id:42776)
Keller Williams Co-Elevation Realty

