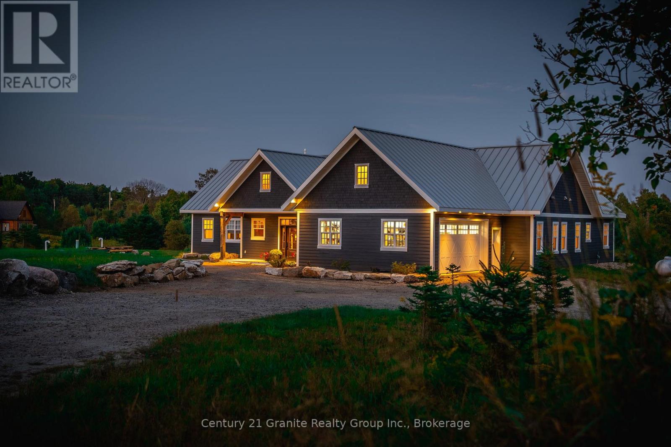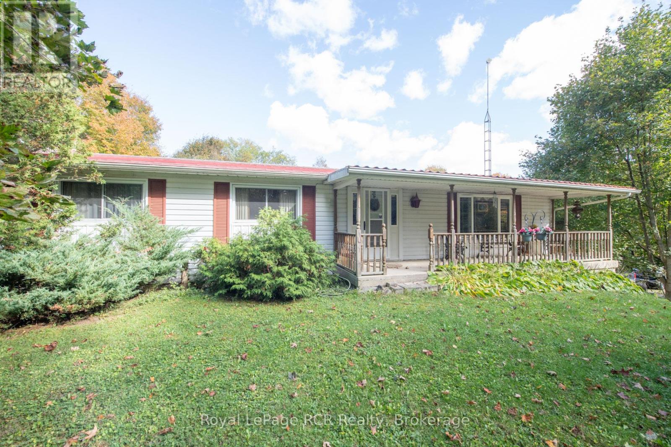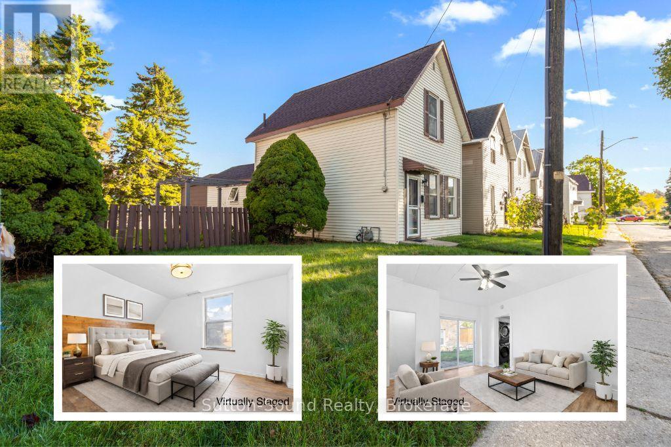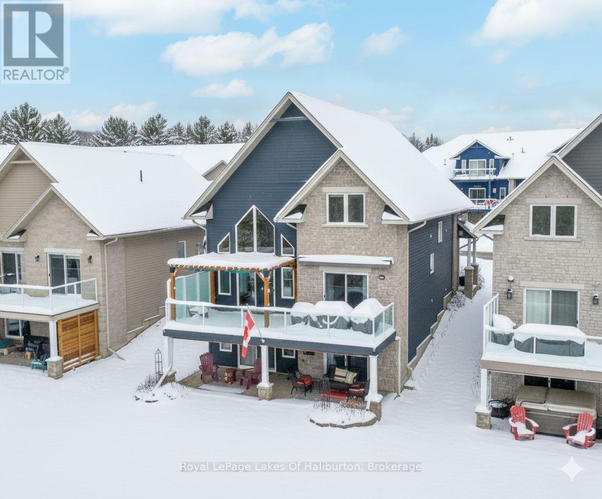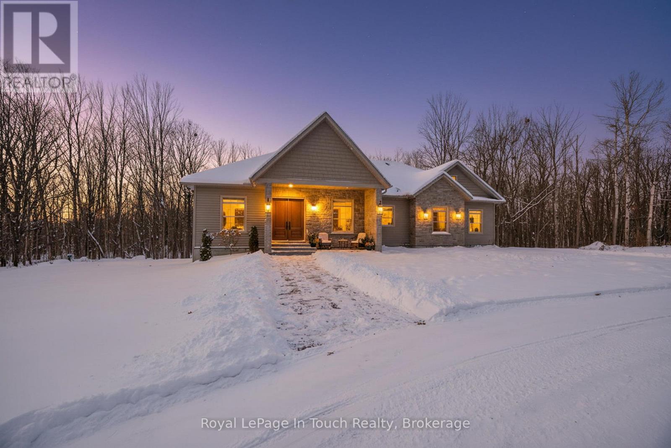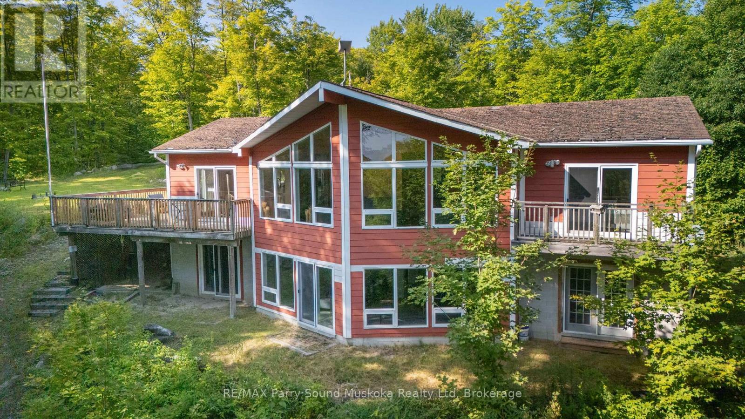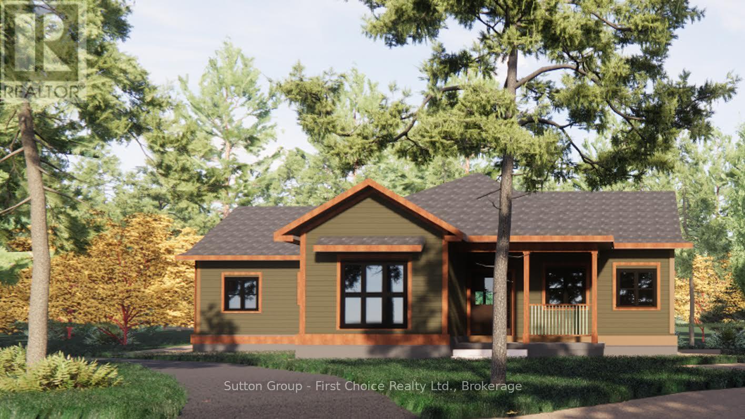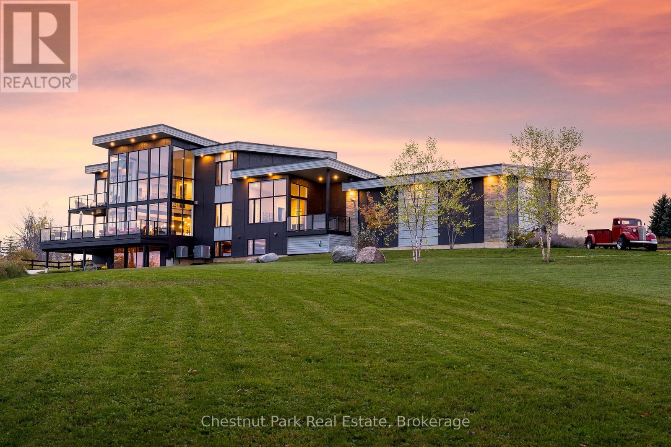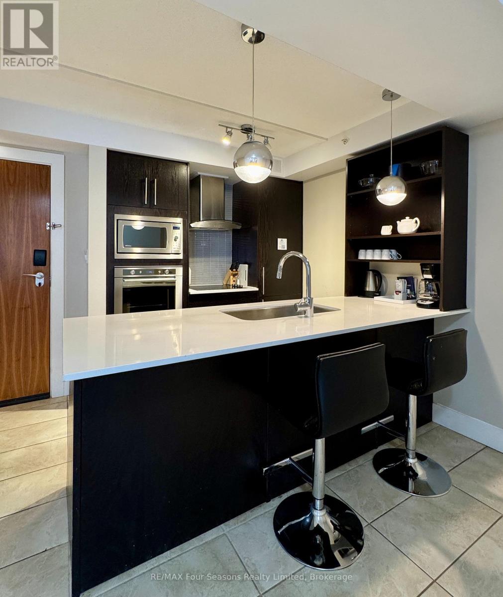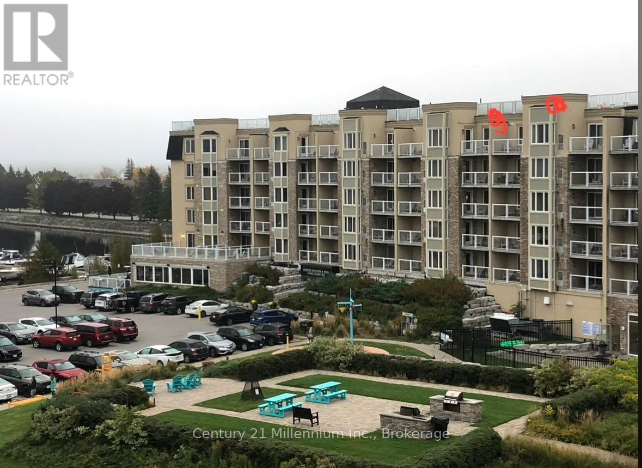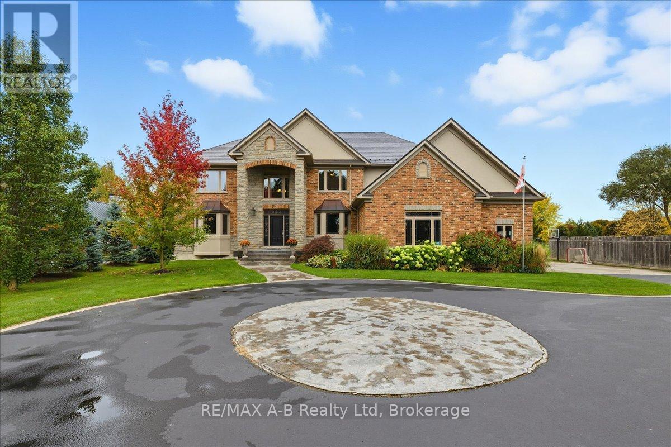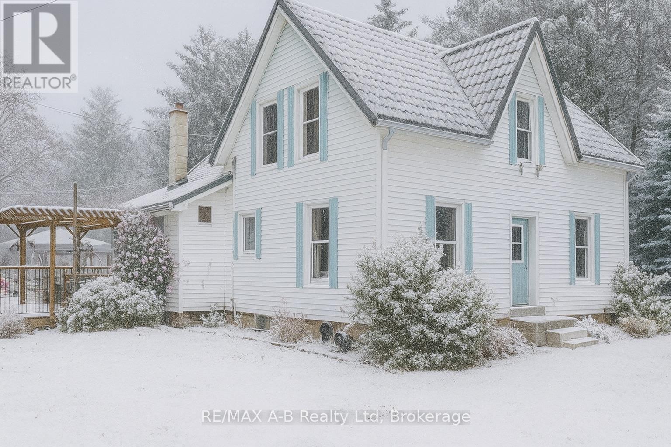2194 Unicorn Road
Dysart Et Al, Ontario
Experience luxury and tranquility in this meticulously crafted home, nestled on 4.5 acres just minutes from Haliburton in the exclusive Gainforth Estates neighbourhood. Completed in 2022, this 4 bedroom and 2.5 bathroom bungalow has been built using only the finest materials, with no detail overlooked and no expense spared. This property offers a serene escape with direct access to 41 acres of adjacent shared parkland including trails and a beautiful deep water pond for swimming, fishing, canoeing and kayaking - a nature lovers paradise! With nearly 3000 square feet of refined living space on one floor, this home exudes both grandeur and warmth. A spacious foyer leads into the the open concept living space which was designed for entertaining with its impressive 10-foot ceilings, bespoke millwork, timber-frame accents, floor-to-ceiling propane fireplace and extensive windows and multiple walk-outs for easy access to the covered porch and bright, southerly views over the stunning property. The custom kitchen offers quartz counters, built-in panelled appliances, an oversized island with seating for 5 and the bonus of a butler's pantry with laundry for additional storage and prep space. The primary suite features an office space, walk-out to the backyard and an extraordinary spa-like ensuite with curbless shower, dual sinks and freestanding soaker tub. Three additional spacious bedrooms and a 5-piece guest bath complete this perfectly laid-out home. Additional features include: engineered hardwood and tile floors throughout with radiant in-floor heat, forced air propane furnace and central air, oversized septic and dug spring-fed well for exceptional water quality and supply. An attached garage provides convenient parking, additional storage and direct access to the mud room. Don't miss your opportunity to make this exquisite property in one of Haliburton's most sought after neighbourhoods your own, and enjoy this perfect blend of luxury and nature for years to come. (id:42776)
Century 21 Granite Realty Group Inc.
RE/MAX Professionals North
84211 Southgate Road 08 Road E
Southgate, Ontario
WELL KEPT COUNTRY HOME AND SHOP ON 1.7 ACRES. 3+1 BEDROOM HOME WITH EAT IN KITCHEM, DINING WITH FRENCH DOORS TO DECK 11X30. LIVING ROOM FOYER WITH DOOR TO 6X26 PATIO,3 BEDROOMS, 4PC BATH , BASEMENT HAS ADDITIONAL BEDROOM AND REC ROOM WITH STONE FIREPLACE AND WOOD INSERT AND WALKOUT PATIO DOOR, 2PC BATH, SEWING ROOM AND OFFICE , LAUNDRY ROOM , COLD CELLAR,DRILLED WELL SEPTIC, 2 STOREY SHOP AND GARAGE , HEATED AND HYDRO, ADDITIONAL GARAGE 20X22 HYDRO, SHELTERS 11X21 AND 14X24, NICE PRIVATE SETTING ON A RURAL COUNTRY ROAD (id:42776)
Royal LePage Rcr Realty
158 13th Street W
Owen Sound, Ontario
Discover this 2-storey home on Owen Sound's sought-after west side, just steps from the harbour and the exciting new Harbour West development. This up-and-coming area offers a blend of convenience and opportunity - perfect for homeowners and investors alike. Offering approximately 1,100 sq. ft. of living space, the home features 2 bedrooms and 1.5 bathrooms, with the potential for a third bedroom or main floor den. The bright main level includes a sliding door walkout to the partially fenced backyard, ideal for relaxing or entertaining. The property sits on a spacious 51' x 97' lot and offers a shared mutual driveway with two parking spaces at the back, plus the possibility of adding another space at the front. With MC zoning, this home presents multiple investment and redevelopment possibilities. Additional highlights include an attached unfinished addition providing extra storage or workshop space, plus two storage sheds, forced air natural gas heat, a new roof (2021) and all brand new appliances (2025). Upstairs, both bedrooms have been reinsulated, newly drywalled, and freshly painted. This is an affordable option for first-time buyers or anyone looking to get into the market and add some equity to their home while enjoying a great location close to parks, trails, shopping, the harbour, and all the amenities Owen Sound has to offer. Whether you're searching for your first home, an income property, or a smart investment for the future, this one is worth a look! Note - some images have been virtually staged. (id:42776)
Sutton-Sound Realty
9 Webb Circle
Dysart Et Al, Ontario
Welcome to this 4-bedroom, 4-bathroom executive home in the prestigious Silver Beach waterfront community on Kashagawigamog Lake, part of the sought-after 5-lake chain. With 2,955 sq. ft. of refined living space, this home combines quality craftsmanship, luxury finishes, and spectacular lake views.The foyer offers keyless entry, retractable screen, and tile floors leading to a gourmet kitchen with upgraded cabinetry, granite counters, under-cabinet lighting, sit-up area, stainless steel appliances, and elegant fixtures. The great room impresses with cathedral ceilings, a stunning floor-to-ceiling stone propane fireplace, hardwood floors, soaring windows, and walkout to a lakeside composite deck featuring a cedar timber-frame pergola and BBQ area and endless lakeviews.The primary suite provides a peaceful retreat with walkout to the deck and awning, ceiling fan, ensuite with heated floors and glass shower. The upper level offers a bright family room with glass panels overlooking the great room, high ceilings, hardwood flooring, 2 bedrooms, carpeted, ceiling fans, and custom blinds, while a walk-in closet area adds generous storage and 4pc bath with soaker tub.The lower level features a spacious rec room with propane fireplace, pot lights, and walkout to an interlocking lakeside patio. A guest suite offers a walkout to waterside patio, walk-in closet, and 4-pc ensuite. Additional highlights include, all bathrooms with heated floors, a multi-zone HVAC system, new hot water on demand (2025), 18W Generac generator, NFTC fibre optics, and a heated, insulated garage with storage and retractable screen. Exterior upgrades include programmable soffit lighting, glass railings, firepit area, and under-deck shielding.Enjoy exclusive access to the Silver Beach Clubhouse featuring a grand hall, kitchen, fitness center, games room, guest suite, two beaches & trails, close to Haliburton for all your amenities. Dock slip available to purchase ($25K). See full list of features. (id:42776)
Royal LePage Lakes Of Haliburton
62 Tanners Road
Tay, Ontario
Absolute Stunner! Built In 2023, This Gorgeous Estate Home Is Completely Custom Finished From Top-To-Bottom With Luxury Upgrades & WOW Factor Galore. Sitting On A Private, Park-Like 6.7-Acres, Just Steps To Georgian Bay, And Featuring High-End Finishes Throughout, This Flawless 4,864 SF Dream Home Offers Everything You Could Possibly Ask For. Anchoring The Open Concept Main Floor Is A Jaw-Dropping, Professionally Designed, Eat-In Kitchen Boasting Huge Walk-In Pantry, Custom Cabinetry, Massive Island, Quartz Countertops & Premium Appliances. Stunning, Light Filled Dining Room, Just Off The Kitchen, Is The Perfect Place to Pull The Family Together Around The Table. Open Living Room Features Hardwood Floors Throughout, Gas Fireplace, Vaulted Ceilings & Double Walk-Out To Huge Covered Composite Deck, With Built-In Gas Fireplace, Overlooking Your Private Backyard Oasis. Massive Primary Suite Offers Spacious Walk-In Closet, Office Nook, Walk-Out To Deck & An Incredible Spa-Like Ensuite With Custom Double Vanity, Deep Soaker Tub & Separate Glass Shower. Beautifully Finished Main Bath, Two Great-Sized Bedrooms, Main Floor Laundry & Lovely Guest Bath Finish Off The Main Floor Perfectly. Additional 389 SF Finished Loft Provides Additional Living Space For Potential 5th Bedroom, Home Office, Studio, Rec Room, Home Theater Etc. Fully Finished Lower Level Features A Huge Open Family Room With 3rd Gas Fireplace & Walkout To Backyard, Two More Great-Sized Bedrooms, Full Fitness Room, 4th Beautifully Finished Bathroom & Tons Of Storage. Additional Features: Beautiful Double Door Front Entry With Grand Foyer. Full Home 22Kw Generac Generator. Circular Driveway With Plenty Of Parking. Double Car Garage With Inside Entry & Grocery Door Directly To Pantry. Nature Trails Throughout Property. Forced Air Gas Heat. A/C. High Speed Internet. 500M Walk To Georgian Bay Sand Beach. Centrally Located Between Barrie, Orillia & Midland & Only 1.5 Hours To GTA. Still Under Tarian Warranty. Age - 2 (id:42776)
Royal LePage In Touch Realty
23 Shady Maple Trail
Whitestone, Ontario
Built 20 years ago, this year-round cottage or home sits on a treed 4.1-acre parcel with 175 feet of shoreline on the Magnetawan River. The main floor has vaulted ceilings, rustic wood floors, and three bedrooms. The finished walkout level adds two more bedrooms, a rec room with a walkout. The shoreline is ready for swimming, paddling, or casting a line, and the lot gives you room to spread out while still feeling connected. Access is reliable in every season with a privately maintained ploughed road. (id:42776)
RE/MAX Parry Sound Muskoka Realty Ltd
5 - 22 Alma Street
Kincardine, Ontario
Proudly presenting Parkside Woods, 22 Alma Street lot 5. Located within a to-be built boutique subdivision development in Inverhuron, this property is incredibly located on the doorstep of Inverhuron Provincial Park and Bruce Power, providing exciting and diverse opportunities. Surrounded by nature and serenity this 1/2 acre lot will be home to an exciting, multi functioning, multi family, multi purpose, real estate opportunity. Lot 5 is being offered as a 3 unit tri-plex, with options for an additional triple bay garage carriage house. (id:42776)
Sutton Group - First Choice Realty Ltd.
2642 Fairgrounds Road S
Clearview, Ontario
Architectural glass, steel, and panoramic views define this modern masterpiece overlooking the village of Creemore. Built in 2019 and set on 1.4 acres, this 4-bedroom, 3-bath home offers approximately 4,000 sq. ft. of finished living space with 180-degree vistas over the Creemore Hills, reaching to Alliston and Barrie. The striking design features steel beams, opposing rooflines, and floor-to-ceiling Dashwood windows that flood the interiors with light and frame the valley's ever-changing skies-from golden sunsets to the incredible canopy of stars above. Elevated above the village and free from city glow, this is a stargazer's dream home, where the night sky feels within reach through expansive glass walls. The chef's kitchen includes Cabneato custom cabinetry, quartz countertops, a 6'x10' wormy maple island, KitchenAid double ovens, 5-burner cooktop, and a 54" Frigidaire Professional fridge/freezer. A butler's pantry adds additional prep and storage space. Dark maple hardwood floors, designer lighting, and heated tile baths bring warmth to the modern aesthetic. The insulated, metal-lined four-car garage with gas heat, insulated doors, and hot/cold water is ideal for collectors. Durable Hardie board exterior and a solid drilled well ensure low-maintenance, worry-free living. Importantly, both this property and the adjacent 1.82-acre lot (available separately) are not subject to NEC or NVCA regulation, allowing for future additions like a pool, tennis court, or guest house with far fewer approvals required. Just minutes from Creemore's shops and restaurants, and 15 minutes to Collingwood, Devil's Glen, and Mad River Golf Club. A rare combination of architecture, freedom, and breathtaking views. (id:42776)
Chestnut Park Real Estate
5209 - 9 Harbour Street E
Collingwood, Ontario
Welcome to Living Water Resort & Spa! Your stunning Collingwood getaway. You could own a fraction of this unit, spend three amazing weeks at Living Water Resort & Spa right on the shores of Georgian Bay in Collingwood. With this fractional ownership, you can use all three weeks yourself (weeks 29, 30 & 45), rent it for income or trade the weeks to use at other affiliated resorts internationally through Interval International. It is a 2 bedroom unit on the 5th floor, part of phase 2. The unit has a large primary bedroom with king size bed, the living room has a pull out sofa. The suite has a full kitchen, dining and living room and second bedroom with 2 queen beds. The unit is fully furnished and maintained by the resort. Living Water Resort & Spa includes access to pool area, rooftop patio & track, gym, restaurant, spa and much more! Call today for more details. (id:42776)
RE/MAX Four Seasons Realty Limited
5404-54 - 9 Harbour Street
Collingwood, Ontario
3 WEEK FRACTIONAL OWNERSHIP AT Collingwood's only waterfront resort.Built in 2021, this Phase 4 unit located on the top floor (almost corner unit) of Living Water Resort offers amazing unobstructed views of Georgian Bay from their private balconies. Available weeks are #37, 38 & 49 (2nd & 3rd week of September & 1st week of December). Flexible ownership allows use of weeks as scheduled, or exchanged locally, or traded internationally! Not able to book your stay? You can add your unit to a rental pool & make an income. Owners can either rent the 2 units or rent 1 & use the other.Call for more details.With lock off feature, this 2 bed/2 bath/2 kitchen unit can be transformed into a bachelor & 1 bedroom apartment.Bachelor suite has 2 queen beds & a kitchenette. The 1 bedroom unit offers living room w/pull out sofa, electricfireplace, full kitchen w/dishwasher, fridge, stove, microwave, washer/dryer, large main bedroom w/king size bed, &4pc bathroom with a beautiful glass wall shower. Fully furnished units are maintained by the resort. Amenities include access to pool area, rooftop patio & track,gym, restaurant, spa & much more! Close to Blue Mountain, Wasaga Beach, local trails, beaches, restaurants &shopping. *** All fees (condo & taxes) have been paid until 2028! ***** Very motivated seller. Bring all offers! This is a Fractional ownership property, not a time share, therefore Owners are on title. (id:42776)
Century 21 Millennium Inc.
151 Huron Road
Perth South, Ontario
Experience luxury and comfort in this stunning custom built executive 2-storey detached home, offering 5 spacious bedrooms and 4.5 bathrooms across 5,200 square feet of beautifully remodeled living space. Just 5 minutes from Stratford, this property welcomes you with impressive 20 ft ceilings in the great room and gleaming hardwood flooring throughout.The recently updated kitchen is perfect for culinary enthusiasts, while the elegant fireplace invites cozy gatherings with family and friends. Retreat to the luxurious primary suite for ultimate relaxation after a long day.Enjoy the benefits of energy efficiency, a steel roof, and in-floor heating on both the basement and main levels for year-round comfort. The 3-car attached garage and an expansive 32 x 57 shop provide ample RV storage and workspace. All of this is set on a generous 1.88-acre lot, offering privacy and space to enjoy.This meticulously maintained home is the perfect blend of sophistication and practicality-schedule your private showing today! (id:42776)
RE/MAX A-B Realty Ltd
24189 Wellburn Road
Thames Centre, Ontario
Discover the perfect blend of country charm and modern comfort on this picturesque 1.23-acre property just minutes from St. Marys. This well-maintained home offers plenty of space for a growing or active family, along with great outdoor features for hobbyists or anyone who loves the quiet of rural living. Step inside through the attached one-car garage into a convenient mud room featuring a large closet and tucked-away storage area - ideal for keeping everything organized. The bright, open-concept eat-in kitchen welcomes you with a warm and inviting atmosphere, highlighted by a cozy wood stove that adds rustic charm and extra warmth through the cooler months. The main floor also includes a comfortable living room with a propane fireplace, perfect for relaxing evenings, plus a main floor bedroom, and laundry area for everyday convenience. Upstairs, you'll find three spacious bedrooms and a two-piece bathroom, providing plenty of room for the whole family. Outside, the property features a fully insulated shop with an attached lean-to, offering great space for tools, hobbies, or extra storage. A maple syrup shack adds a unique touch to the property - it will remain with the sale, though all syrup-making equipment will be removed. This beautiful country property sits on a paved road and offers the peace of rural living with the convenience of easy access to nearby amenities. If you've been dreaming of space, comfort, and country charm - this place could be your perfect place to call home. (id:42776)
RE/MAX A-B Realty Ltd

