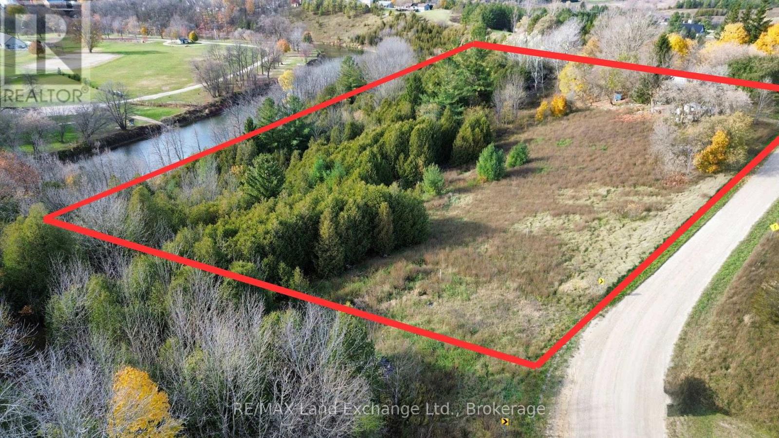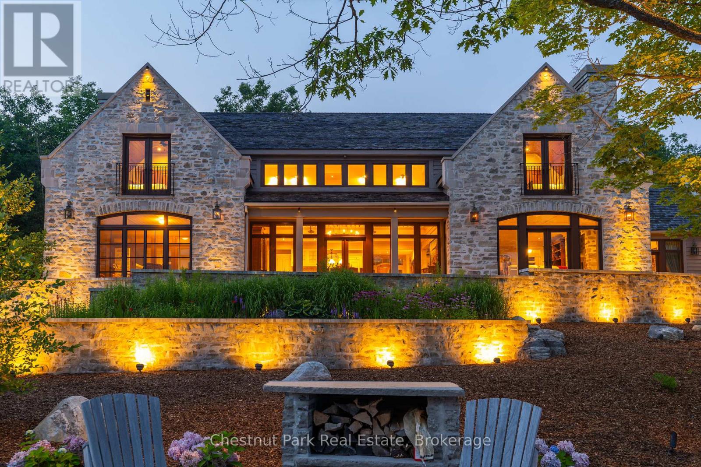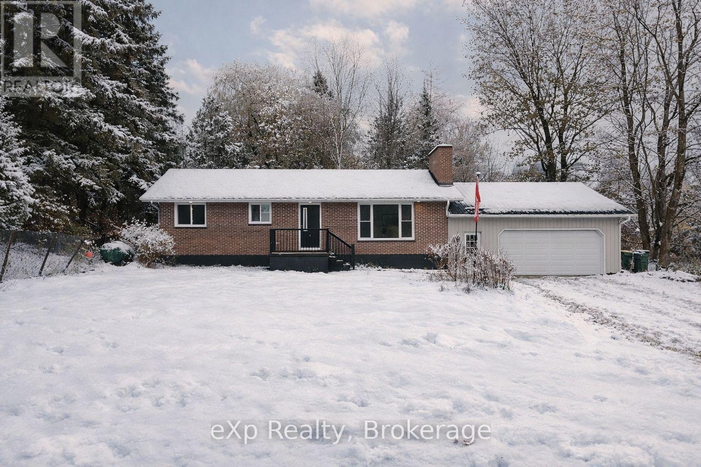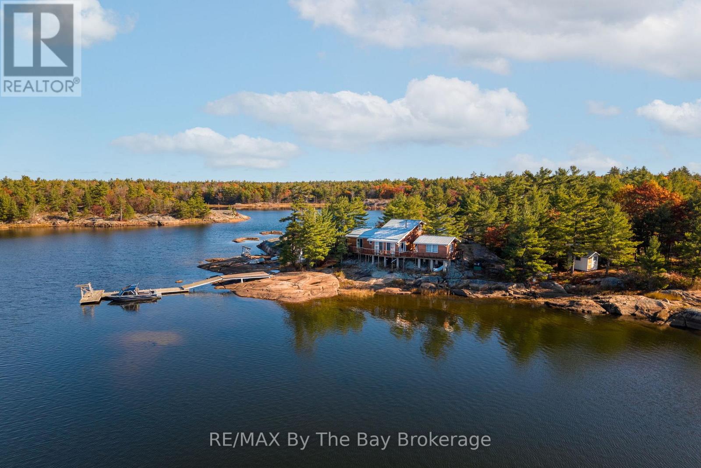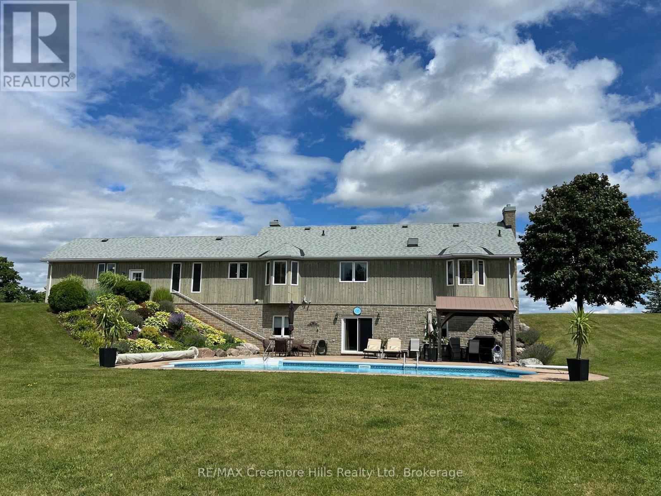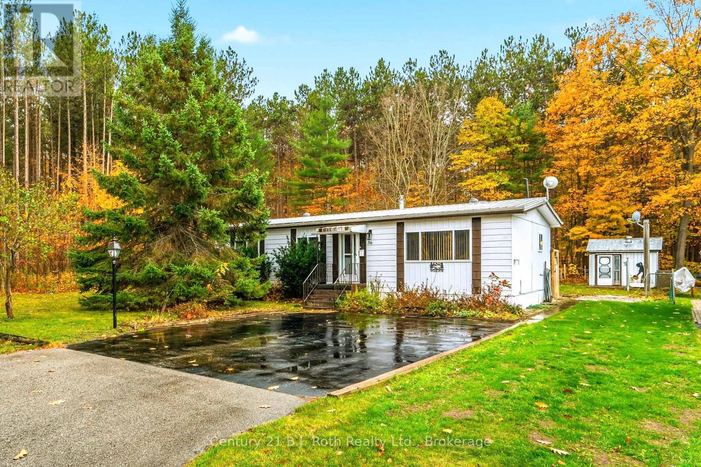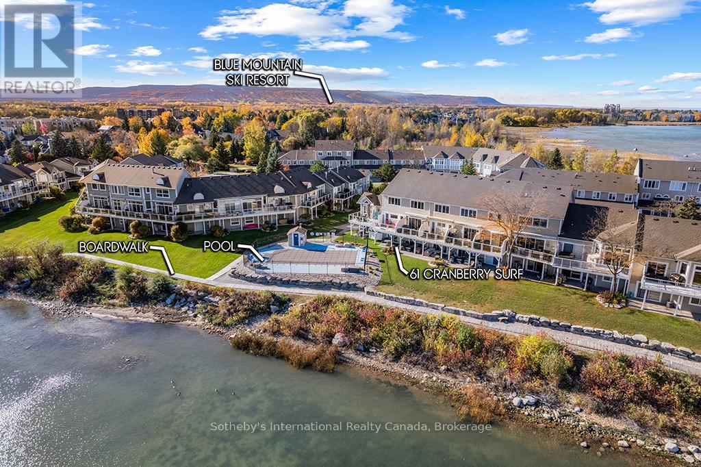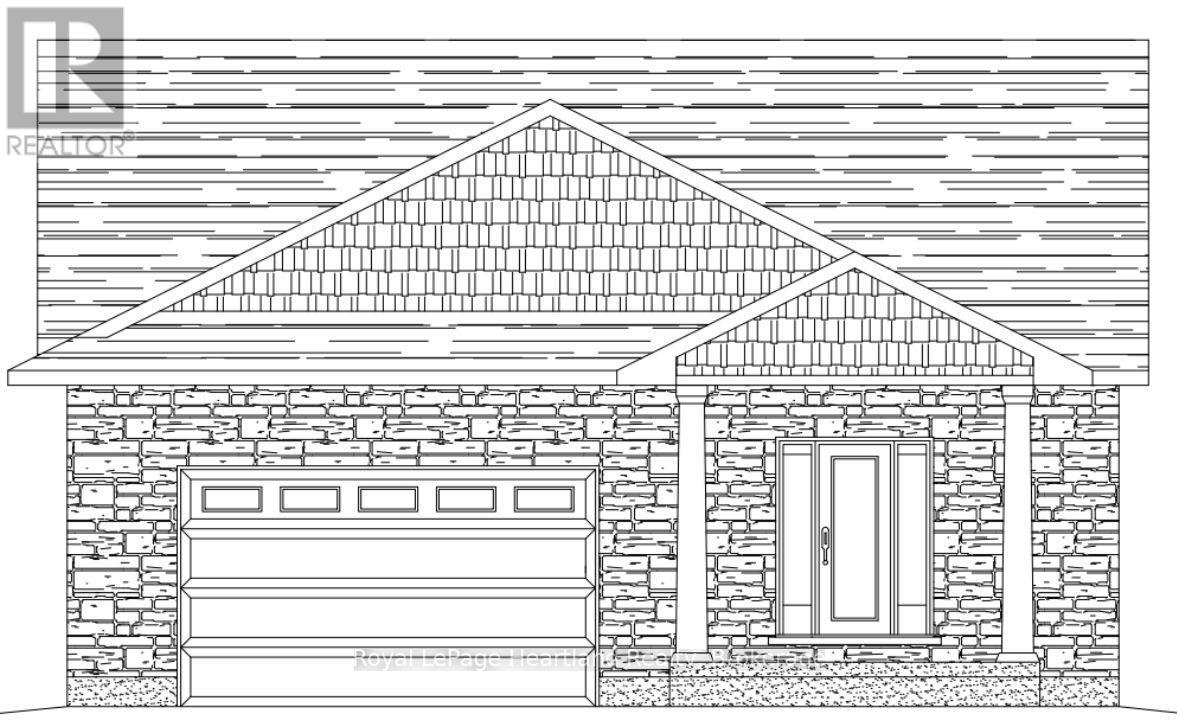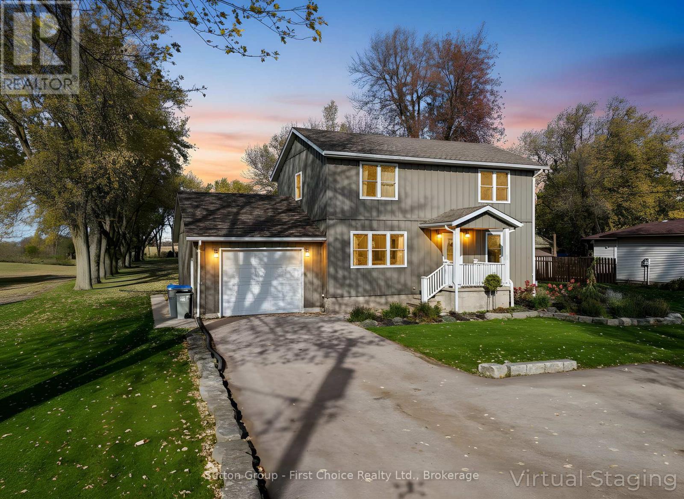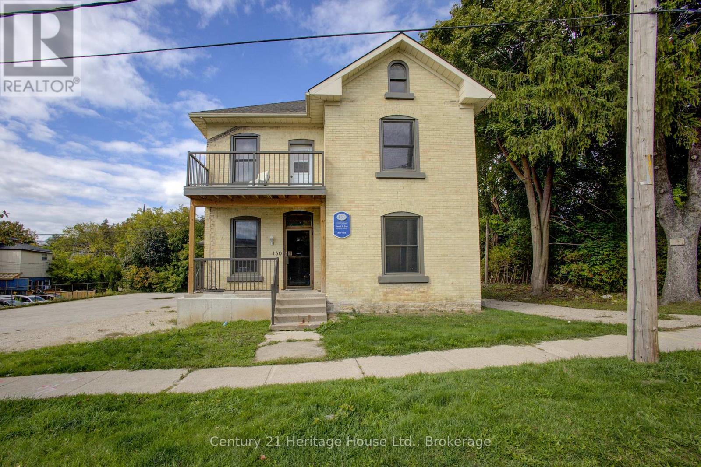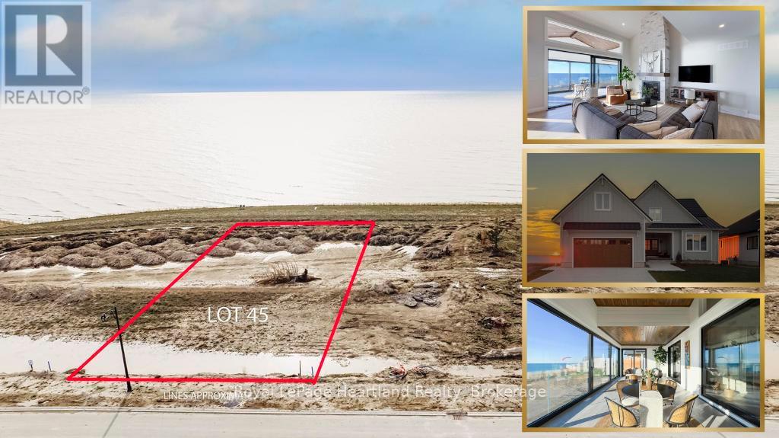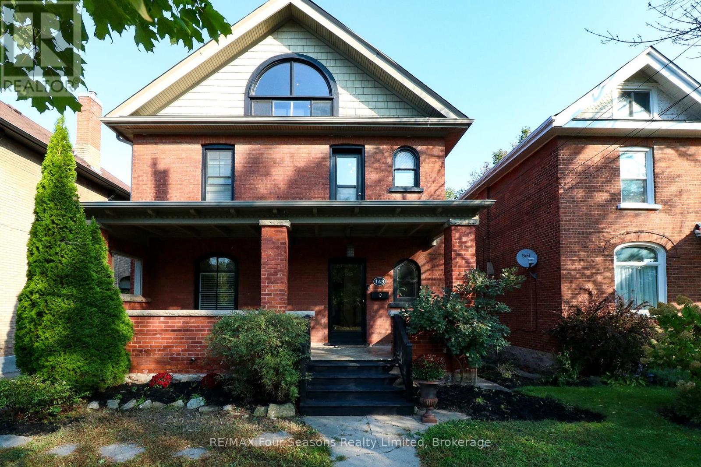40 Taylor Road
Arran-Elderslie, Ontario
Very unique 5.2 acre parcel of land overlooking the beautiful town of Paisley Ontario nestled along the banks of the Saugeen River. Lots of potential to potentially create several building lots or leave as one parcel and simply enjoy the tranquility and peacefulness this property has to offer. The property has roughly 800 feet fronting onto a municipal road and the remainder of the perimeter fronting onto a municipal road allowance lending itself to potential future development. Embrace the pure serenity and start envisioning your dream waterfront home with the added development potential. The outbuildings hold little or no value. There is a drilled well on the property. Buyers are encouraged to perform their own due diligence with the municipality with regards to any possible development fees that may apply or future development possibilities. (id:42776)
RE/MAX Land Exchange Ltd.
Unit 3 - 4805 Muskoka Road 169 Road
Muskoka Lakes, Ontario
Looking for the ultimate in privacy, luxury and elegance with world class amenities at your back door? This rarest of offerings will not only meet, but surpass those expectations. With gated access through a world class private golf course you arrive at your destination situated on a private members only Lake in the heart of Muskoka. This stunning property features 530 feet of natural shoreline and over 9 acres of mature forested landscaping with expansive sunset vistas on Cassidy Lake. Quality and craftsmanship are evident throughout the 6 plus bedroom Lakehouse. Beautiful perennial gardens and granite outcroppings lead to the main entrance. The stunning rubble stone structure offers tranquil lake views through expansive windows and capture the exquisite surrounds. Extensive stone patios, outdoor kitchen with stone fireplace and additionally a lakeside stone firepit along with four slip dock, complete with hydraulic lifts , will provide for hours of outdoor living. Extensive night sky friendly lightscaping illuminate this magnificent home. Chefs kitchen and large pantry will be well suited to entertaining. The main floor features two wood burning stone fireplaces, one in the Great room, the other in the family room which bookend the central kitchen and dining area. For late night gatherings the screened Muskoka Room will extend you outdoor summer evening. Main floor primary bedroom with spa like en-suite with five guest bedrooms on the second floor. Additionally the coach house can accommodate two additional guest bedrooms complete with private living space and large second floor deck with lake views. The garage/coach house will provide ample space for six vehicles, or any toys you might have. Adjacent golf cart port with charger will keep you at the ready for a quick game at the renowned and exclusive Oviinbyrd Golf Club. (id:42776)
Chestnut Park Real Estate
405014 Grey 4 Road
Grey Highlands, Ontario
NOTE: Apple Maps is taking you to the wrong location. This is located in Priceville! Affordable Opportunity in the Heart of Priceville! This solid brick bungalow offers endless potential for first-time buyers, investors, or handypersons ready to bring their vision to life. Featuring 2 bedrooms and 1 bathroom, this home sits on a spacious lot and includes a large attached garage (approx. 625 sq ft) with a beautiful wood stove addition - ideal for a workshop, hobby space, or additional storage. Inside, you'll find a practical layout that's ready for your creative touch. All appliances were updated in 2022, giving you a great start toward modernizing this home, along with roof and windows are approximately 6 years old. A lovely, private back deck with a walk-out from kitchen offers a great entertaining space. With some of your own improvements, this property could truly shine. Homes under $500,000 are a rare find in Grey Highlands, making this an excellent opportunity to enter the market or add to your investment portfolio. Located just a short drive to Durham, Flesherton, and all the natural beauty Grey County has to offer - this home combines small-town living with great potential for future growth. Bring your ideas, your tools, and your vision - this is your chance to make something special in Priceville. (id:42776)
Exp Realty
2 Island 2890
Georgian Bay, Ontario
Nestled in the heart of Cognashene, lies a stunning 2-acre island in a private bay with only 3 other cottages separated by crown land. Enjoy the tranquility and stellar sunsets from an extremely well appointed 2-bedroom cottage with large loft and open concept living / kitchen. Only a few steps across the sun deck, there's a private guest cabin so family and company will have their own space. A short walk down a rocky path gets you to yet another small Bunkie for additional sleeping. A deep water dock provides sheltered mooring for a large boat and offers great swimming and fishing. This pristine and unique Island getaway has been a well loved home away from home for a wonderful local family for more than two generations, and they are leaving the place in perfect condition for a new family like yours. Access is available by boat, airboat and snowmobile from Honey Harbour. (id:42776)
RE/MAX By The Bay Brokerage
2332 Centre Line
Clearview, Ontario
Discover the perfect blend of luxury and nature at this spectacular rural retreat, minutes from the vibrant Village of Creemore. Set on nearly 42 private, rolling acres, this property offers a beautiful mix of open fields, mature forests, and a serene stream. Explore almost two miles of meticulously maintained trails, ideal for hiking, horseback riding, or cross-country skiing. The home itself spans over 3,000 square feet of living space, designed with an open-concept layout. Featuring four bedrooms and three bathrooms, the interior is finished with solid oak flooring and trim throughout. Gather in the cozy, sunken living room by the fireplace, or entertain in the lower-level great room, which also boasts a fireplace and a walk-out to a stunning outdoor oasis. Step outside to a beautiful in-ground pool overlooking the forest-your private sanctuary. Additional features include an impressive 50 ft x 40 ft outbuilding, providing ample space for all your toys, vehicles, or a workshop. This is a four-season paradise. You are minutes away from premier recreation: skiing at Devil's Glen and Blue Mountains, golfing at Mad River, and the shores of Georgian Bay and Wasaga Beach. Experience peaceful country living with every amenity nearby. (id:42776)
RE/MAX Creemore Hills Realty Ltd
36 - 5263 Elliott Side Road
Tay, Ontario
Welcome to this charming and affordable 2-bedroom modular home perfectly situated on a quiet dead-end street offering exceptional peace and privacy. This home features a bright and spacious living room, a functional eat-in kitchen, and a good size bathroom. Enjoy comfortable electric heating and cooling - a cost-efficient alternative to propane systems commonly found in modular homes. Step outside to a beautiful, private backyard surrounded by mature trees and nature - with no homes behind, just forest views. The rear entrance opens onto a large green space ideal for relaxing, entertaining, or gardening.The detached shed offers plenty of extra storage for your tools and outdoor gear. Located in a well-maintained community, this home offers great potential for downsizers, first-time buyers, or anyone looking for peaceful country living just minutes from town amenities. Added bonus - the park has recently installed a brand new septic system, offering improved reliability and ease of living for the new owner. Come see why this property is more than just a home - it's a lifestyle surrounded by nature. (id:42776)
Century 21 B.j. Roth Realty Ltd.
61 Cranberry Surf Street
Collingwood, Ontario
Dreaming of life by the water? Look no further. This immaculate 3-bedroom, 2-bathroom condo offers a seamless blend of comfort, style, and stunning Georgian Bay views. The bright open-concept layout is flooded with natural light, creating the perfect setting for relaxed living or elegant entertaining.Step outside and you're just moments from the area's best outdoor adventures - from world-class ski resorts to scenic tennis and pickleball courts, and, of course, the sparkling waterfront itself. When it's time to unwind, explore Collingwood's charming shops, restaurants, and nearby Collingwood amenities - all just a short drive away.This home features a one-car attached garage for both parking and storage, offering year-round convenience. Fresh, clean, and move-in ready, it's the perfect opportunity to embrace the quintessential Georgian Bay lifestyle - where adventure meets tranquility.Book your showing today and experience waterfront living at its finest. (id:42776)
Sotheby's International Realty Canada
479 Woodridge Drive
Goderich, Ontario
Introducing the Driftwood model at COAST Goderich in beautiful Goderich, Ontario-designed for those who seek a refined lakeside lifestyle with modern comfort. This model features over $35,000 worth of upgrades, including extended patio door height, broom finished concrete drive, and ceiling high cabinets. This thoughtfully crafted home features expansive open-concept living spaces, enhanced by standard features like 9-foot ceilings on the main floor, luxury vinyl plank flooring, and sleek quartz countertops in the kitchen and bathrooms-all hallmarks of the COAST design ethos. The Driftwood offers versatile bedroom configurations to suit families, right-sizers or guests, and a garage sized to accommodate your lifestyle needs-whether it's for bikes, tools, or beach gear. With locally trusted builder Heykoop Construction at the helm, you'll enjoy high-quality construction, attention to detail and peace of mind backed by a 7-year warranty courtesy of the builder's commitment to excellence. Positioned within a vibrant community just a stone's throw from the shoreline of Lake Huron and the scenic G2G (Goderich-to-Guelph) trail system, Driftwood at COAST offers both serenity and connection-sunset views, lake breezes and a neighbourhood built to last. Come discover your new home at COAST Goderich-the perfect blend of coastal living, craftsmanship, and comfort. (id:42776)
Royal LePage Heartland Realty
3502 Highway 7
Perth South, Ontario
Fully Renovated Country Retreat on just over an acre with a Pool. This country home has been updated throughout, blending modern comfort with peaceful rural living-just 3 minutes from Stratford. Featuring 4 bedrooms (three upstairs and one on the main floor) and 2 full bathrooms, the home's open-concept kitchen, living, and dining areas are bright and inviting, highlighted by a beautiful modern white kitchen with quartz counters and updated appliances. Step outside to an entertainer's dream yard with a large west-facing deck and pergola and new inground pool (2021). Enjoy evenings by the fire pit area, surrounded by mature trees and landscaped gardens. The property also offers an attached garage, garden shed, paved driveway, and backup generator for peace of mind. Set on a huge, private lot, this move-in-ready home delivers the perfect blend of country tranquility and modern style-just 3 minutes to Stratford's shops, schools, and restaurants. (id:42776)
Sutton Group - First Choice Realty Ltd.
150 Mill Street E
West Grey, Ontario
Are you looking for a Residential/ Commercial building to maybe run your business out of or rent out the whole building with a few reno's to pay the Mortgage?? This could be for you or anyone looking to invest. Building can have multiple uses with the zoning maybe all residential rooms, offices, personal business or endless possibilities. Both floors can be entered separately for Rental purposes.All new windows,2024 water heater & central air makes this a worthwhile investment property. Lower level has multiple rooms that do need finishing, but just think of what you could do!! Second floor has all new flooring to go with the windows, 1 big apt. that could easily be made into 2 to maximize the space.Great location with parking in the rear and loads of potential. Building recently severed so awaiting paperwork/survey on this. West side boundry is aprox.10 ft from Side entrance (id:42776)
Century 21 Heritage House Ltd.
480 Coast Drive
Goderich, Ontario
Build your dream home on a stunning lake view lot at COAST Goderich, an inspired new community on the shores of Lake Huron in the heart of Goderich, Ontario-famously known as Canada's Prettiest Town. The price includes lot and a new home to be built by Heykoop Construction. This premium lot offers water views and breathtaking sunsets, nestled within a thoughtfully designed 98-acre development that blends modern living with natural beauty. Enjoy the nearby Goderich-to-Guelph (G2G) trail for endless outdoor adventure, beautifully landscaped surroundings, and the craftsmanship of locally built homes by Heykoop Construction. You can create your ideal retreat while being just minutes from downtown shops, restaurants, and beaches. COAST Goderich captures the perfect balance of tranquility and connection, where lakefront living, community, and comfort come together. Don't miss your opportunity to secure one of the few remaining lakeview lots-visit coastgoderich.com to learn more or arrange a private site visit today. (id:42776)
Royal LePage Heartland Realty
143 Fourth Street W
Collingwood, Ontario
Charming Red Brick Century Home in Downtown Collingwood! Fall in love with this stunning century home on a beautiful tree-lined street just steps from shops, restaurants, and the waterfront. Blending historic charm with modern comfort, this bright open-concept main floor features elegant hardwood floors, a cozy gas fireplace, and a stylish kitchen with stainless steel appliances. Large windows fill the space with natural light, perfect for everyday living and entertaining. Upstairs offers three spacious bedrooms and a full 4-piece bath, while the finished third floor adds flexible space for a fourth bedroom, office, or rec room. Classic charm, modern comfort, unbeatable location - this Collingwood gem has it all! (id:42776)
RE/MAX Four Seasons Realty Limited

