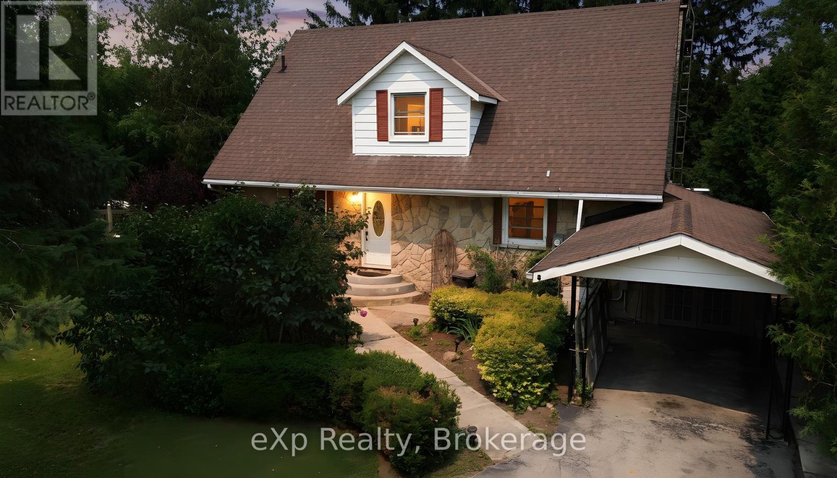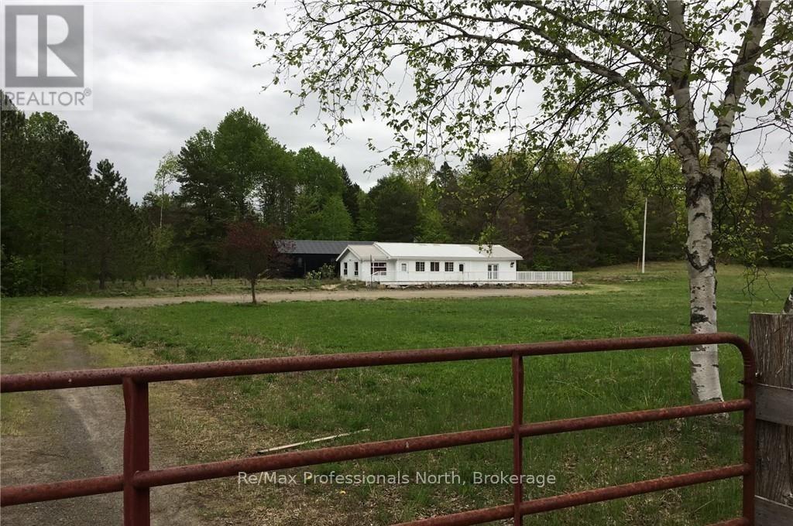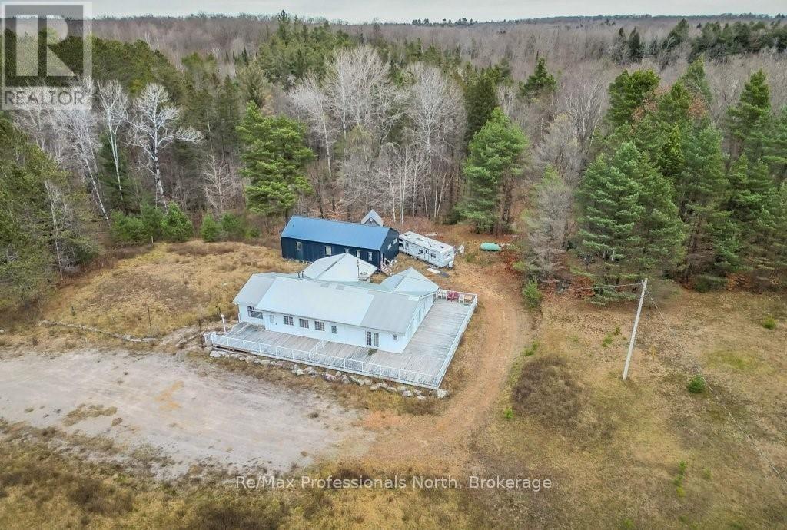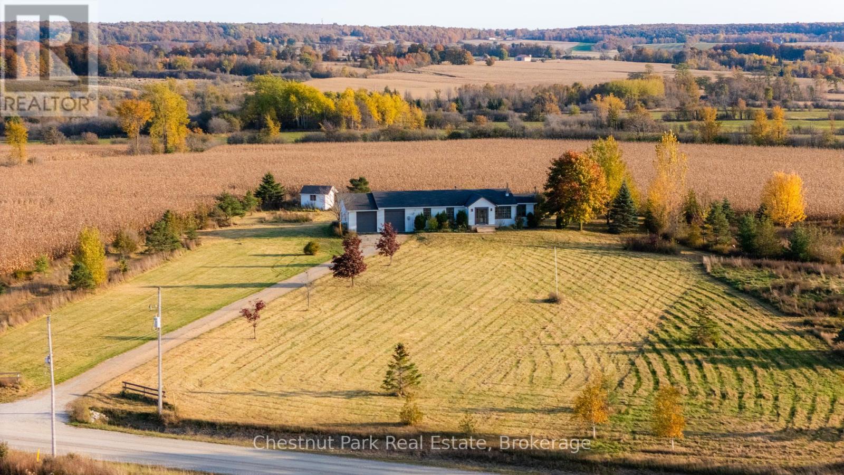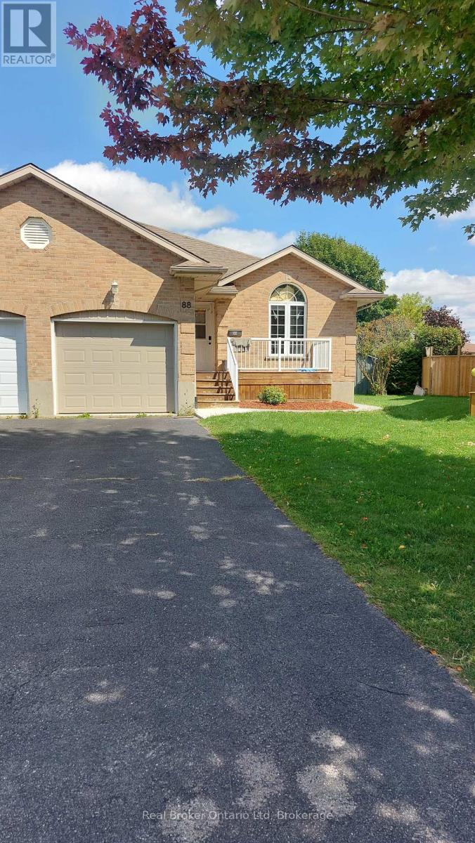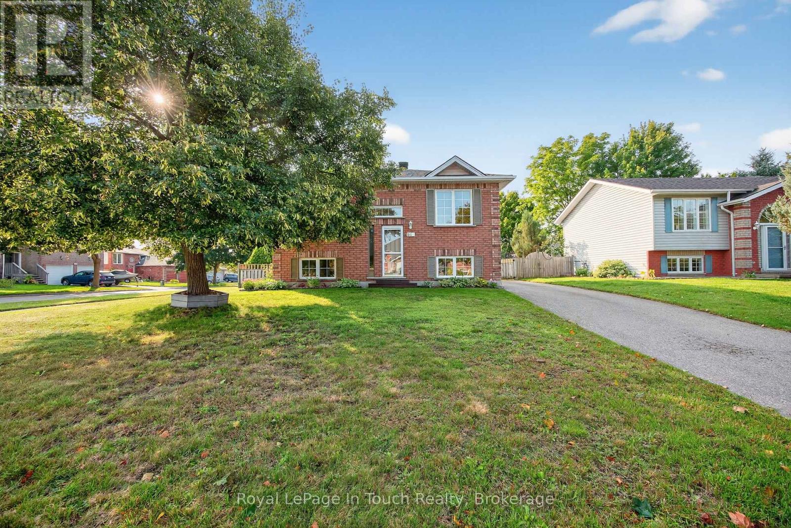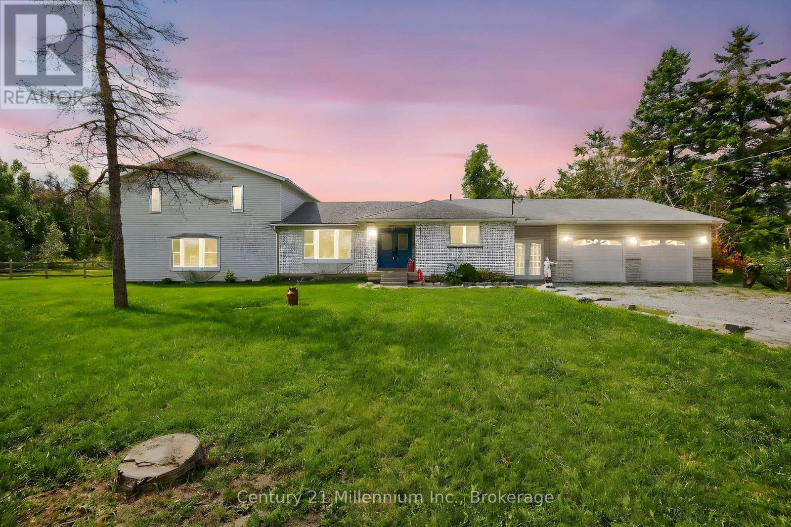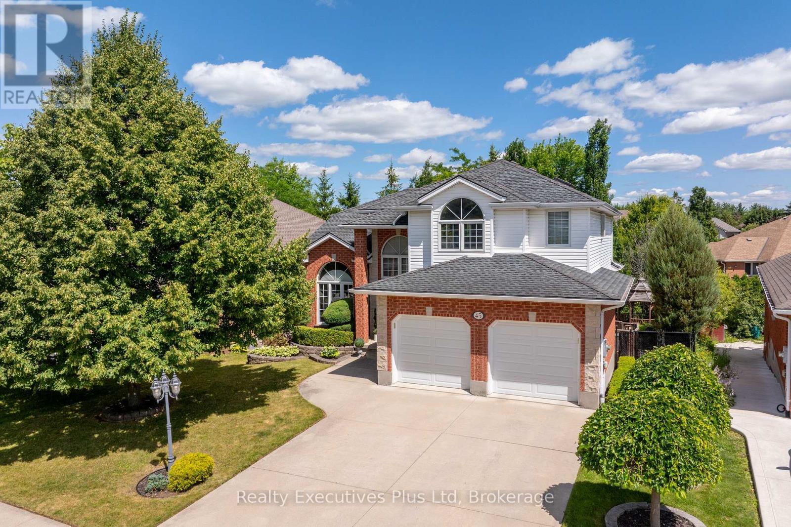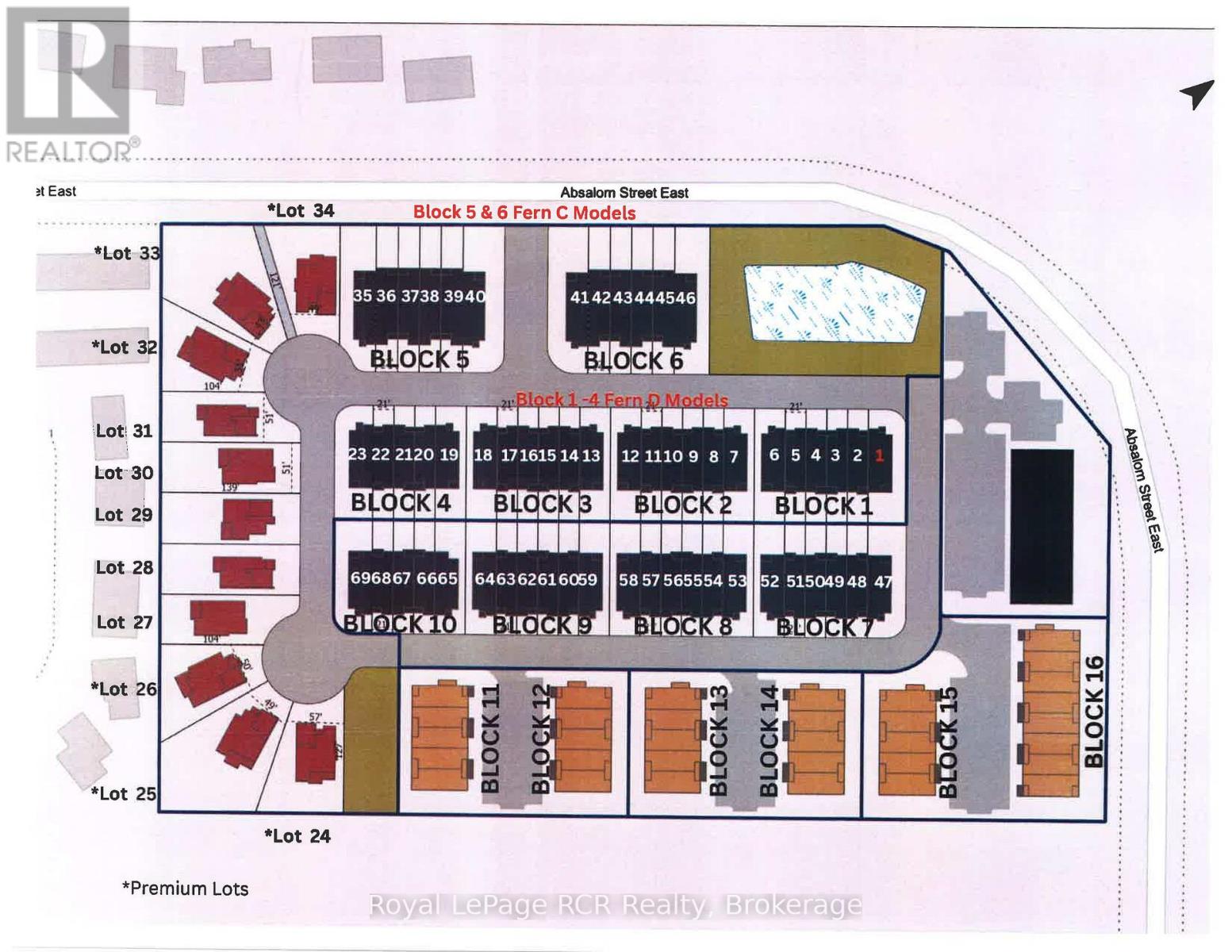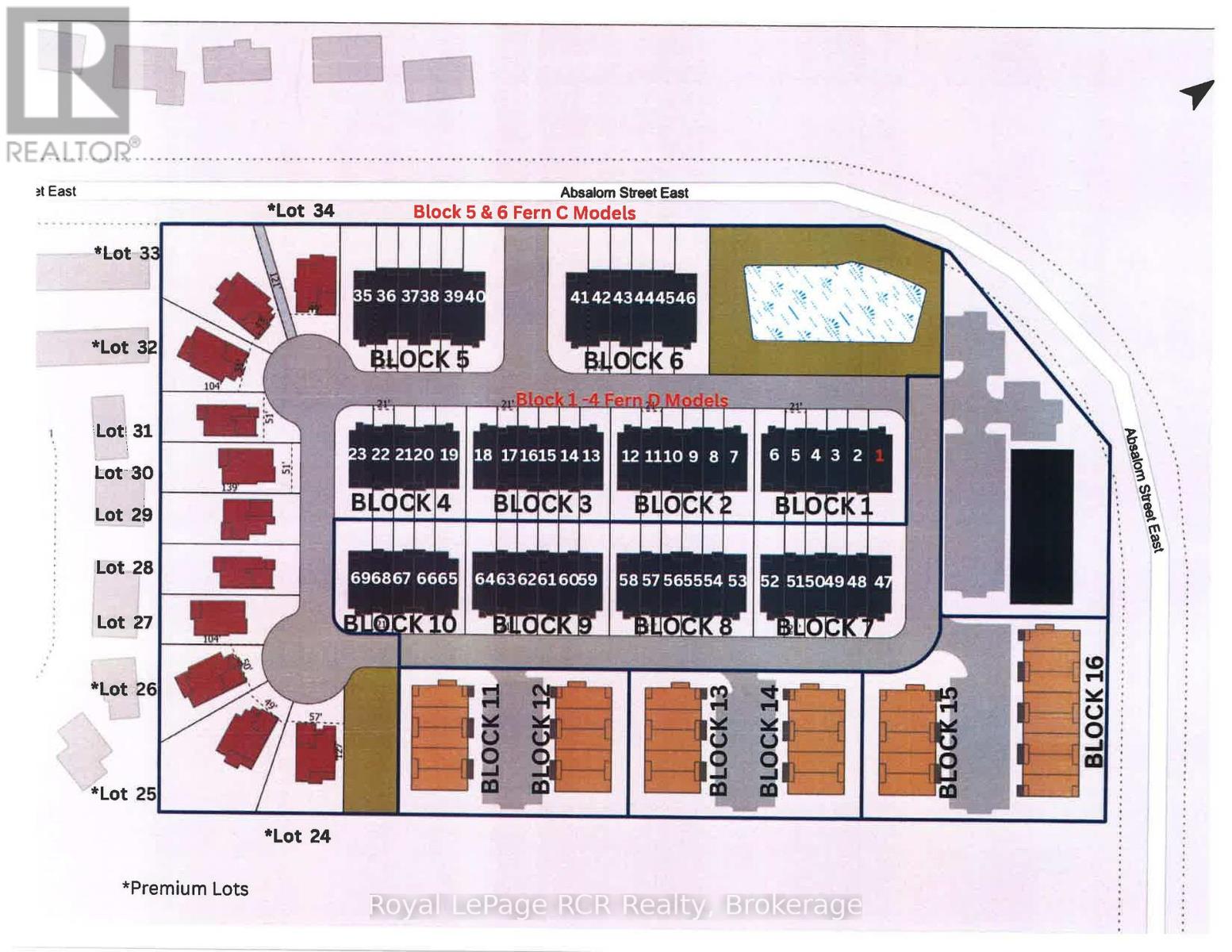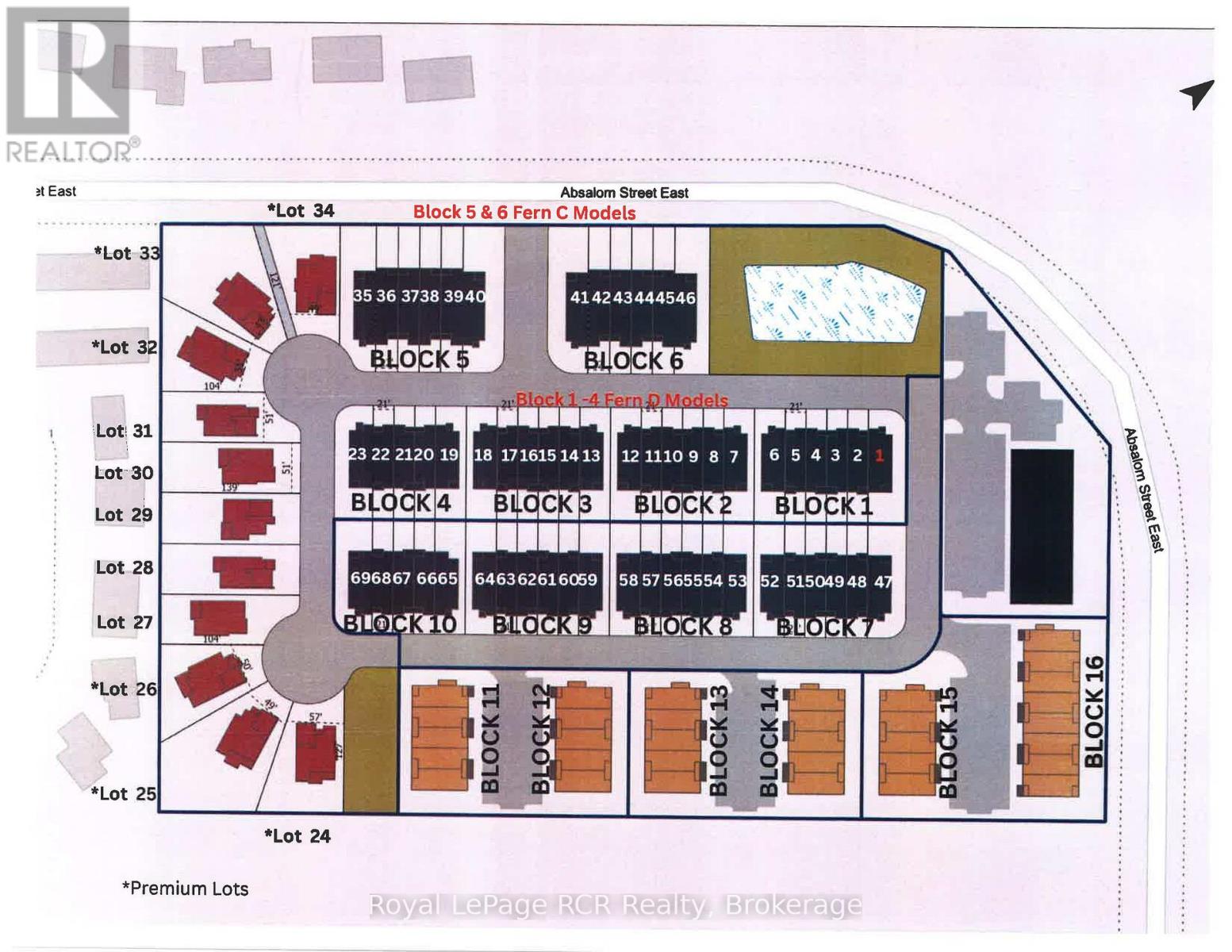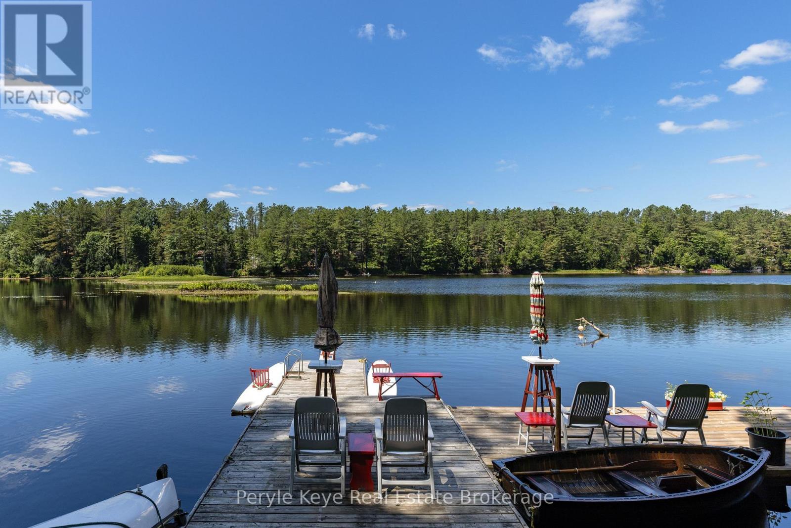683005 Chatsworth Road 24 Road
Chatsworth, Ontario
Welcome to this delightful Cape Cod style family home, full of warmth, character, and charm! Step inside to an open and inviting layout featuring a well appointed kitchen complete with a breakfast bar, that opens to a spacious dining area, ideal for entertaining. An expansive living room with large windows that flood the home with natural sunlight. The evening, provides a gentle glow of the gas fire place creating a warm, inviting atmosphere that enhances the overall feel of the living space. Designed for family living, this well-maintained home provides 3 generous-sized bedrooms, including a bedroom and powder room on the main floor. Upstairs you will find two spacious bedrooms with ample closet space and a full bath, offering plenty of room for kids, guests, or a home office. The fully finished lower level features a stylish built-in bar, perfect for hosting game nights, celebrations, or relaxing after a long day. With plenty of space to mix drinks, watch the game, or gather with friends, this casual hangout zone brings the party home. Whether you're crafting cocktails or serving up cold drinks on the weekend, this bar area adds a fun and functional touch to your homes social scene. Step outside and enjoy a beautifully laid-out outdoor space that offers both relaxation and functionality. The property features a plethora of established gardens adding charm, colour and a touch of nature throughout the yard, while an expansive concrete patio provides the perfect space for summer BBQs & outdoor dining. An above-ground pool awaits some much needed TLC offering a great opportunity to create a backyard retreat. At the back of the property, a viewing deck overlooking the tranquil North Saugeen River provides a peaceful spot to unwind, sip your morning coffee, or take in the natural surroundings. This home offers so much and its location has you central to amenities and recreational enjoyment offered in Owen Sound, Durham, Hanover and Markdale. (id:42776)
Exp Realty
2180-2186 Highway 141
Muskoka Lakes, Ontario
New Price! Exceptional opportunity over 43 acres in the heart of Muskoka!!! A rare and valuable opportunity to acquire prime central Muskoka with rural and commercial zoned land strategically located with driveway off highway; just 15 minutes from Bracebridge, Huntsville, Port Carling, Port Sydney and Rosseau. This unique offering comprises two merged properties with multiple zoning designations and two buildings. The residentially zoned RUC-1, RUM-1 property offers an impressive 41.3 acres of undeveloped land with scenic woods, open meadows, mixed forest and beautiful escarpment, featuring several walking trails. The residential building offers 1,178 square feet of a blank canvas ready for finishing to your vision, complete with all necessary utilities; including a 22-kilowatt standby generator for seamless backup power; or it provides ample room for various uses, from office space to retail. In front of this residence is a 2,292 square feet of partially renovated commercial building, perfect for a modern food establishment or other commercial or residential ventures. Its also has a 2,000 square deck, for outdoor enjoyment, four washrooms, a Oak bar, reclaimed beams, wiring for sound and alarm systems and wheelchair accessible. The property with 868 feet of highway frontage, including 2 acre parcel currently commercial zoned RUC-1 for a food establishment and dwelling. There's also a fully insulated Bunkie, set back from the larger buildings, perfect for guests or additional workspace. This spectacular property in a great location, with its endless potential, is price to sell this year. Act now to secure the home and land of your dreams and/or business enterprise. (id:42776)
RE/MAX Professionals North
2180-2186 Highway 141
Muskoka Lakes, Ontario
New price - Ready to sell this year. An exceptional opportunity to acquire over 43 acres of prime Muskoka commercial and rural land strategically located in the heart of Muskoka on a busy highway, just 15 minutes from Bracebridge, Huntsville, Port Carling, Port Sydney and Rosseau. Ideally suited for contractors, distributors, marina, camp, restaurant, etc. seeking a versatile property with scale access, and potential. This property comprises two merged parcels with multiple zoning designations and two buildings providing a flexible foundation for a wide range of business or lifestyle ventures. The first property spans 2 acres with 250 feet of highway frontage, currently zoned RUC-1. The existing building offers 2,292 square feet of partially renovated space, perfect for restaurant or event venue or other commercial ventures. Its has a large 2,000 sq. ft. deck, four washrooms, a oak bar, reclaimed beams, wiring for sound and alarm systems and wheelchair accessible . Building #2 offers 1,177 square feet, which provides ample room for various uses, from office space to retail to residence. It is a blank canvas ready for your vision, complete with all necessary utilities; including a 22-kilowatt standby generator for seamless backup power. The second property takes the total frontage to 868 feet and adds an impressive 41.3 acres of undeveloped land with scenic woods, open meadows, mixed forest and beautiful escarpment, and several walking trails. There also a fully insulated Bunkie, set back from the main building, perfect for guests or additional workspace. This is a rare and strategic Muskoka Holding combining visibility, acreage, and flexibility in one outstanding package. With a new price to sell this year, the time to act is now for the future of your successful venture. (id:42776)
RE/MAX Professionals North
324310 Sideroad 27 Road
Meaford, Ontario
Incredible value is being offered on this tastefully renovated 3 bedroom, 2 bathroom, over 2,000 square foot home which resides on a stunning 4 acre parcel. An abundance of natural light pours into this beautiful home bringing the outdoors within. Enjoy these sweeping views over the country landscape from most rooms in the home, along with captivating sunsets. Cozy up beside your fireplace in your open concept living area, relax in your sunroom, sit outside on the inviting front porch, or enjoy the large backyard and deck area, just off the kitchen. The oversized garage provides excellent space for all your toys and tools and with plenty of beautiful lawns, gardens and apple trees to call your own. This beautiful countryside property is located near the Coffin Ridge Winery, downtown Meaford and Owen Sound. Book your showing to learn more about this excellent opportunity. (id:42776)
Chestnut Park Real Estate
Royal LePage Locations North
88 Burnham Court
Stratford, Ontario
A little bit of country in the city! Massive private back yard. Very little traffic. End of Cul De Sac. Several mature trees. Entertaining, fire pit, fully fenced. Walk out separate level to back yard ground level deck., 2nd kitchen installed for family guests. Quite accessible (id:42776)
Real Broker Ontario Ltd
640 Wayne Crescent
Midland, Ontario
Fully Renovated And Finished To Perfection! This Beautiful 4-Bedroom, 2-Bathroom Raised Bungalow Has Just Been Lovingly Renovated In 2025 And Is Perfectly Situated On A Quiet Street In A Desirable Area Of Midland. Featuring A Convenient Layout With Lots Of Natural Light, This Gorgeous Home Is The One For You! Main Floor Offers A Brand-New, Professionally Designed, Kitchen With Custom Cabinetry, SS Appliances & Walk-Out To Huge Composite Deck Overlooking The Large, Fully Fenced Backyard. 2 Good-Sized Bedrooms, Living Room With Hardwood Floors Throughout & Beautiful Fully Renovated Main Bath Finishes Off The Main Floor. Fully Finished Lower Level, With Lots Of Natural Light, Features A Large Family Room With Gas Fireplace & Wet Bar, 2 More Good-Sized Bedrooms, A Second Beautifully Renovated Bath, Laundry & Lots Of Storage. Additional Features Include: Potential For In-Law Suite. Forced Air Gas Heat & A/C. High Speed Internet. Corner Lot In Quiet Area Of Midland & So Much More. Go To "More Pictures" To See More Pictures, Video & Layout. (id:42776)
Royal LePage In Touch Realty
28650 Hwy 12
Brock, Ontario
Welcome to 28650 Highway 12, Beaverton. Nestled on 2.74 private acres surrounded by mature trees, this charming country home offers nearly 3,000 sq. ft. of finished living space with a double-car garage. Rich hardwood flooring and timeless country charm flow throughout, creating a warm and inviting atmosphere. The home features 5 spacious bedrooms, 2 full bathrooms, and a dedicated office space. The living room opens seamlessly to the dining room, providing an ideal space for gatherings while large windows fill the home with natural light and showcase the serene property. Located just minutes from Beaverton and Lake Simcoe, and only 1.5 hours from Toronto, this home offers the perfect blend of privacy, charm, and convenience. Whether you're seeking your own private retreat or envisioning a hobby farm, this property is ready to welcome you. (id:42776)
Century 21 Millennium Inc.
45 Fieldstone Road
Guelph, Ontario
Nestled in one of the city's most prestigious communities, this Custom Built Carson Reid Home is your Forever Home!! A one owner home for 30 years tells you everything you need to know about this most sought after south-end neighbourhood. Located on a forested lot with magnificent views from every vantage point. The outdoor living space is second to none! With kidney shape in-ground pool, gazebo, two-tiered wood deck and concrete patio offer an oasis of relaxation and wonderful memories for your family and friends. There is potential for an in-law suite with walk-out to the pool level, which offers a 4 pc bath, rec room and plenty of room for bedrooms and kitchen. The main level showcases a combo living / dining room, with updated cabinetry in the kitchen and breakfast nook that overlooks your magnificent backyard and large family room with gas fireplace. There are 3 spacious bedrooms on the upper level, with master ensuite and loft which is presently being used as an office, but could be used as a den, or exercise room with great views as well of the treed lot. You've heard the term, "You can Pick your Home but not your neighbours" Well here you can have both!! Your neighbours make living here a wonderful experience, where pride of community is important to everyone. (id:42776)
Realty Executives Plus Ltd
26 Finley Court
South Bruce, Ontario
RESIDENTAL LOTS IN MILDMAY, WATER, SEWER, GAS AND HYDRO AT STREET,ZONING PERMITS BASEMENT UNIT, SEVERAL LOTS TO CHOOSE FROM AND PRICES VARY, BUYER RESPONSIBLE FOR OWN DEVELOPMENT FEES, PRICE PLUS HST. VLC LOT, VACANT LOT CONDO PARCEL (id:42776)
Royal LePage Rcr Realty
27 Finley Court
South Bruce, Ontario
RESIDENTAL LOTS IN MILDMAY, WATER, SEWER, HYDRO AND GAS AT STREET, ZONING PERMITS BASEMENT UNITS, SEVERAL LOTS AVAILABLE, PRICES VARY, HOME SELLER HAS HOME PACKAGES TO BUILD ON LOT AS WELL AND WILL DO COMPLETE PACKAGE , PRICING AVAILABLE, BUYER RESPONSIBLE FOR OWN DEVELOPMENT FEES, PRICE PLUS HST. THESE ARE VLC LOTS, VACANT LOT CONDOS (id:42776)
Royal LePage Rcr Realty
25 Finley Court
South Bruce, Ontario
RESIDENTAL LOT IN MILDMAY IN NEW SUBDIVISON,WATER, SEWER, HYDRO AND GAS AT STREET, ZONING PERMITS, BASEMENT UNIT IN EACH HOME,SEVERAL LOTS TO CHOOSE FROM, PRICES VARY,BUYER RESPONSIBLE FOR OWN DEVELOPMENT FEES,, PRICE PLUS HST VLC LOT, VACANT LAND CONDO (id:42776)
Royal LePage Rcr Realty
136 Deer Lake Road
Huntsville, Ontario
A Riverfront Legacy in the Heart of Port Sydney! Tucked into a quiet bay along one of the widest, most scenic stretches of the Muskoka River, this special offering features 238' of private shoreline, western exposure & the kind of setting that feels truly special - inside & out. Shady Pines is about calm mornings, long dock days, & the simple comfort of being close to the water, the people, & the pace that makes Port Sydney the beautiful & desirable community that it is! From morning pickleball to a quick round of golf, afternoon ice cream runs to lazy hours at the lake - everything you love about Port Sydney is just minutes from your door. With quick access to HWY 11, fuel, groceries, & more, you're perfectly connected while still feeling worlds away. A gentle path leads to the expansive dock, where the river opens wide like a bay - perfect for swimming, paddling adventures, or simply relaxing. The home offers a full two-storey layout with all the versatility you'd want - whether you're living here year-round or retreating to a favourite family cottage. The main floor features a bright kitchen, dining, & living space with a cozy fireplace, plus a bedroom/study. Upstairs, 3 more bedrooms & a full bath offer room for everyone, while the finished lower level adds space to relax, host, or play. Step onto the covered back deck - where coffee lingers, books stay open, dinners stretch long & even the rain feels like part of the experience. It's sure to become your favourite room without walls. The backyard invites bonfires, lawn games, gardens - it all happens here. A detached garage & 2nd driveway offer space for vehicles, toys, & ample parking. The workshop - once a beloved local bakery - still holds stories from the people who've known & loved this community for generations. Nat gas, high-speed internet, & year-round services - life here is as convenient. The views will pull you in. The quiet will keep you. Come see what life looks like when the river sets the rhythm! (id:42776)
Peryle Keye Real Estate Brokerage

