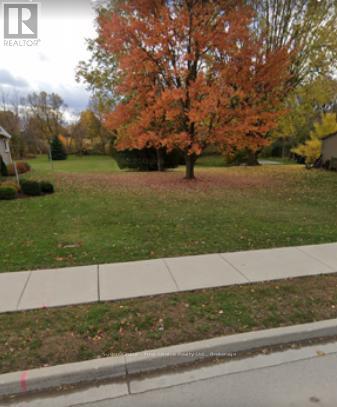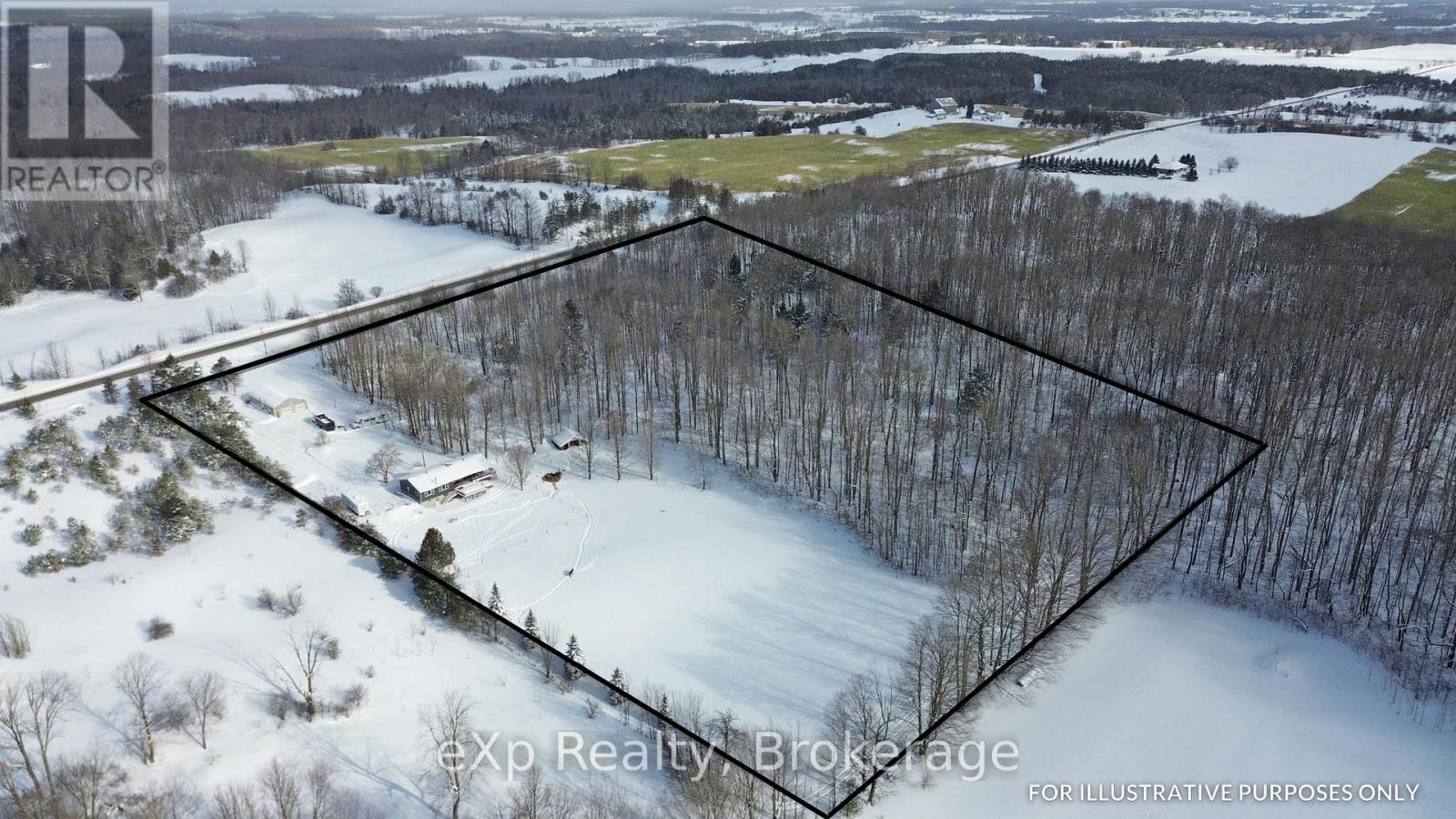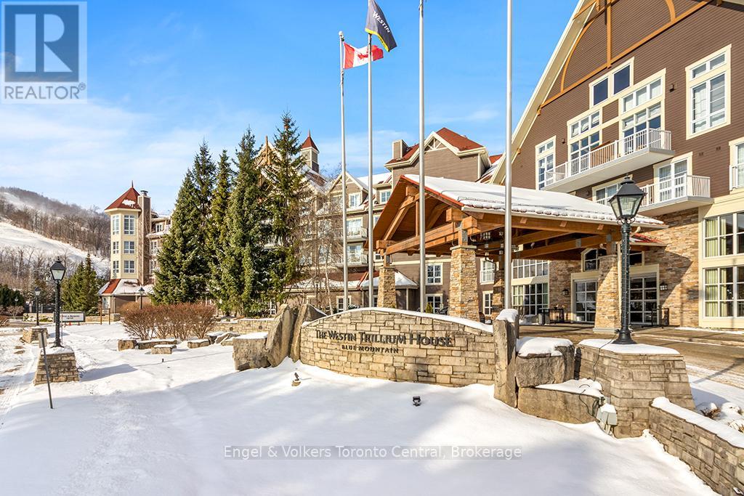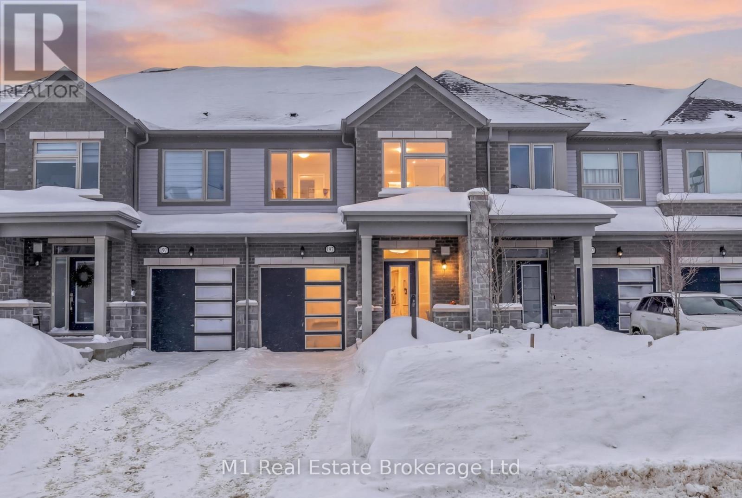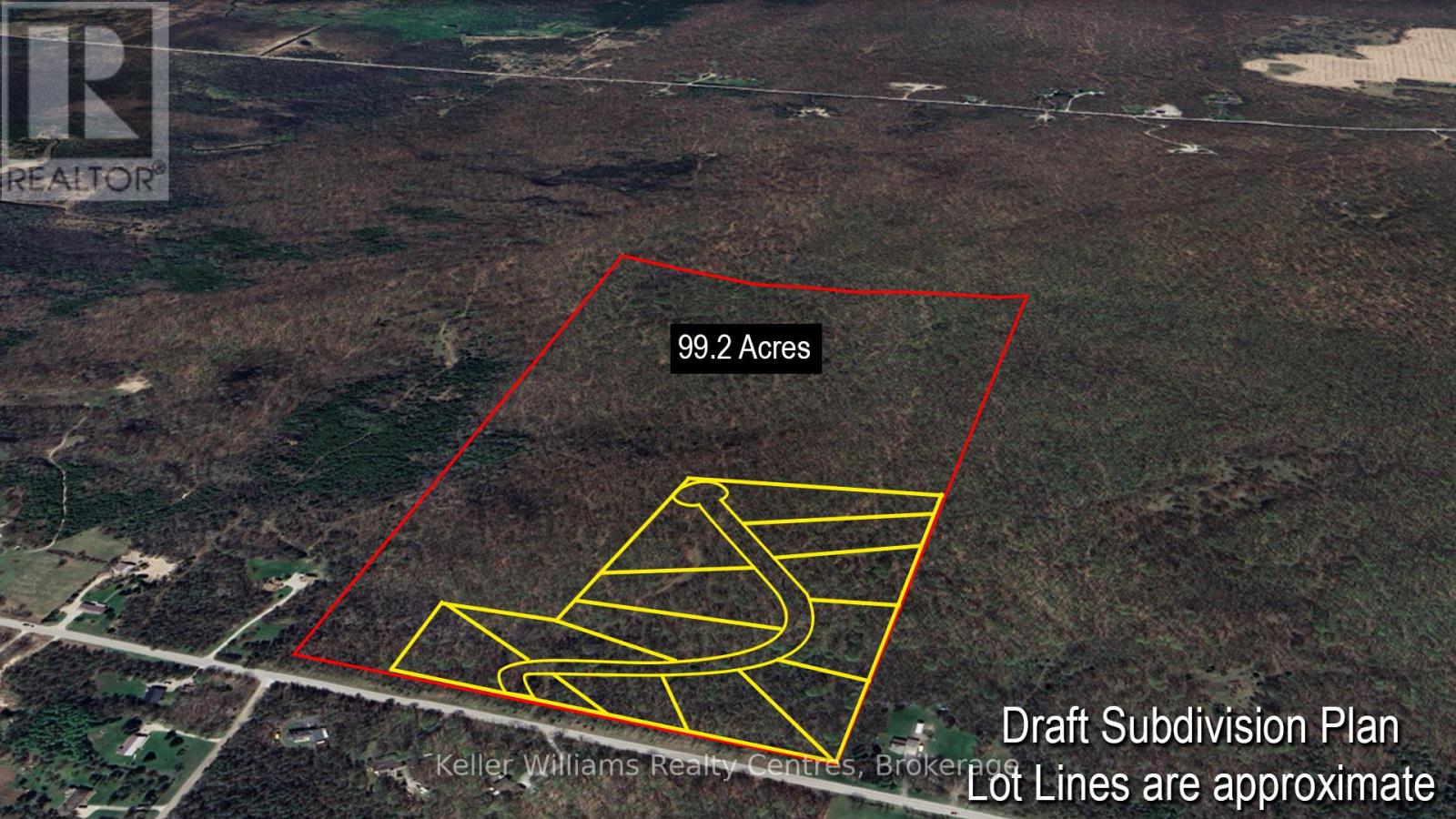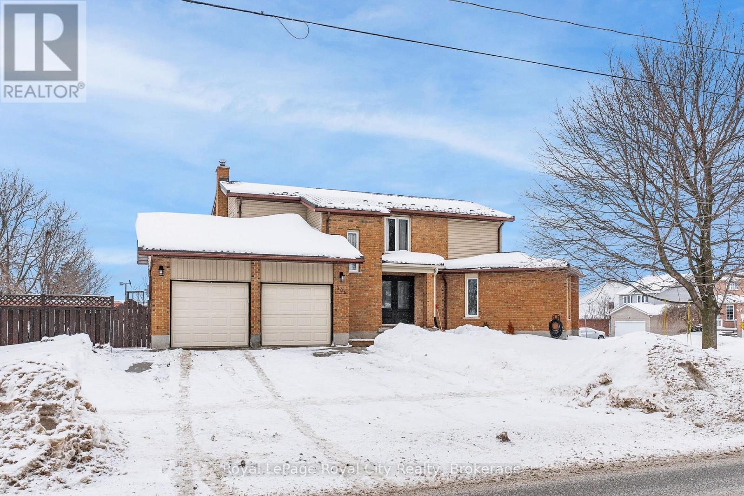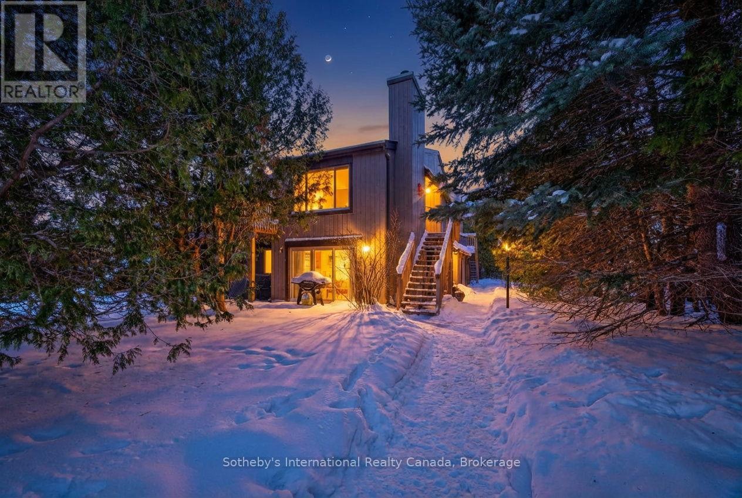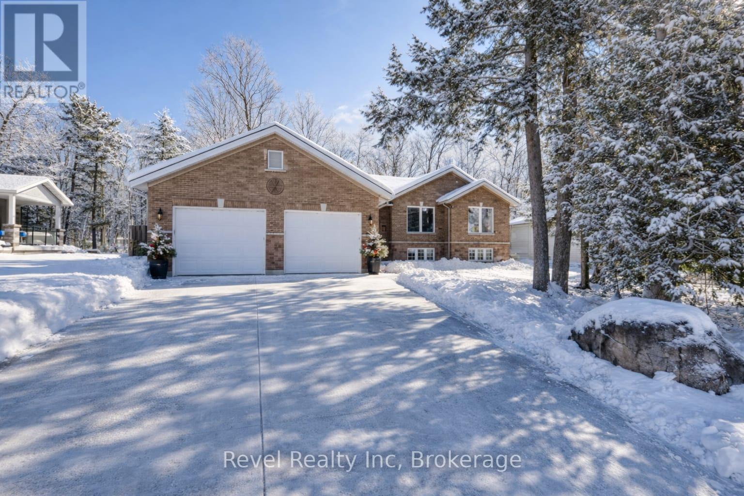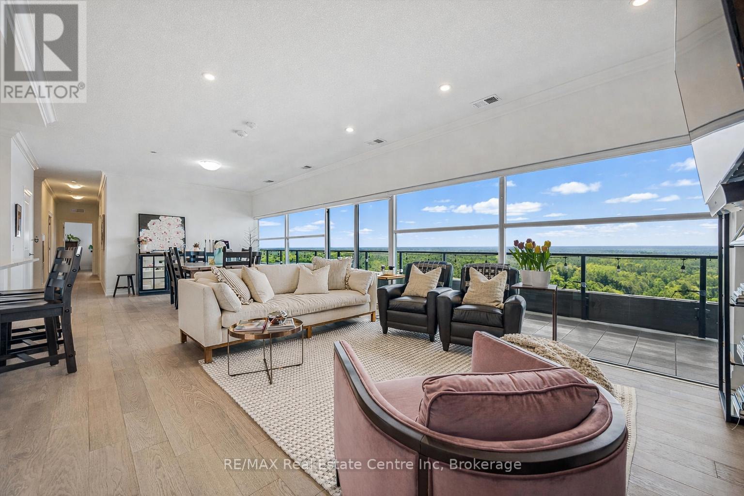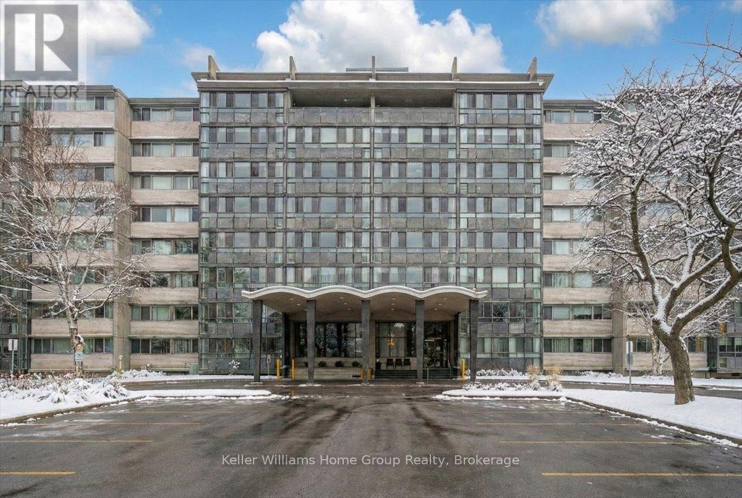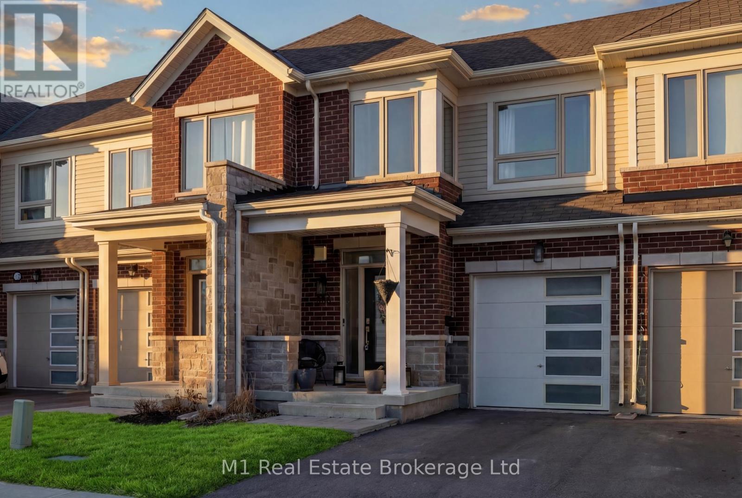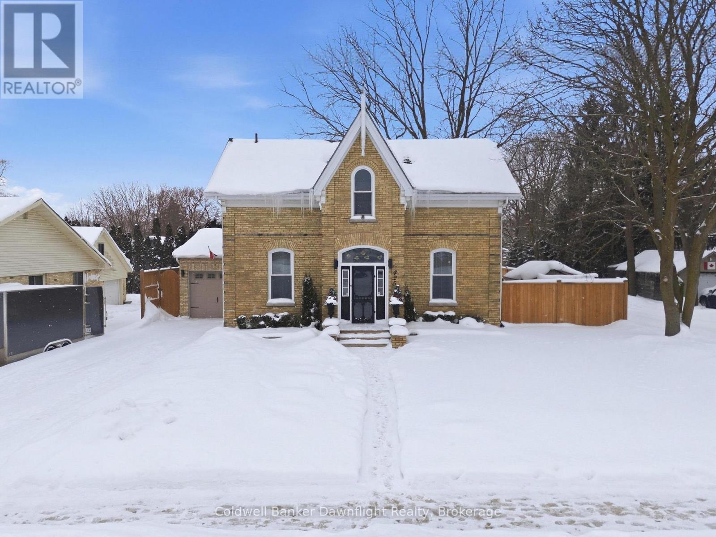3211b Vivian Street
Stratford, Ontario
Build your dream home in beautiful Stratford, nestled on the edge of town in a serene country-style setting. This exceptional 60' x 90' lot backs onto over 125 feet of greenspace, mature forest, and a tranquil creek, offering a rare sense of privacy and a true backyard oasis. Enjoy the best of both worlds with peaceful natural surroundings just a leisurely 20-minute walk on city sidewalks to the scenic Avon River and Stratford's renowned amenities. NOTE: THIS VACANT LOT (60FT X 90FT) IS WEST OF 3211 VIVIAN STREET. (id:42776)
Sutton Group - First Choice Realty Ltd.
122668 Grey Road 9
West Grey, Ontario
11-Acre Rural Retreat | 30x50 Heated Shop | A Turnkey Hobby Farm. Just minutes from Mount Forest and Ayton. This property offers a rare "turnkey" opportunity for those seeking a sweet homestead or a professional-grade workspace. The Home: Enjoy the ease of main-floor living in this bright, open-concept 2-bedroom home. The living space features a walk-out to a sprawling deck with stunning southerly views over your private pasture. The partially finished walk-out basement provides excellent flexibility for a home office, additional storage, or future finished living space. The Shop: Perfect for entrepreneurs or hobbyists, the 30x50 detached shop is fully equipped with heat, hydro, water, and a 12'900lb hoist. The Land: The 11-acre parcel is ready to work for you, featuring fenced pastures ideal for horses or hobby animals, alongside 6-7 acres of mature hardwood maple forest. From starting a local produce stand to simply enjoying the wide-open space to breathe, this property is uniquely equipped to make your rural dreams a reality. Located with easy highway access while maintaining total country peace. (id:42776)
Exp Realty
377 - 220 Gord Canning Drive
Blue Mountains, Ontario
ONE-BEDROOM RESORT CONDOMINIUM IN THE WESTIN TRILLIUM HOUSE WITH MOUNTAIN VIEW - Experience luxury at an affordable price. This superb third floor suite is being sold fully furnished and ready for the Westin Trillium House Rental Pool Program. Enjoy the Heavenly Queen Bed in the master bedroom and pull-out couch for children or guests in living room, making ample sleeping space for 4. The living area includes a gas fireplace and opens to a balcony on the quiet side of the property. Owners who participate in the rental pool program can use the suite for up to a maximum of 10 nights per month. While not using your resort condominium, generate revenue to help offset your ownership costs. Dine in the award-winning Oliver & Bonacini restaurant and lobby bar overlooking the village pond. The Westin also features room service, outdoor heated pool for summer and winter use , sauna, two year-round outdoor hot tubs, three high speed elevators and two levels of heated underground parking. A pet friendly option is available for those who would like to bring their furry friends. 2% Village Association entry fee applicable then Annual fees of only $1.00/sf. HST may be applicable but can be deferred as an HST registrant. (id:42776)
Engel & Volkers Toronto Central
197 Farley Road
Centre Wellington, Ontario
Welcome to 197 Farley Road, a well-designed freehold townhome located in the desirable Storybrook community of Fergus. This modern two-storey home offers approximately 1,742 sq. ft. of finished living space with three bedrooms and three bathrooms, providing a practical layout suited to everyday living. The main floor features a bright, open-concept design anchored by a contemporary kitchen with ample cabinetry, a large centre island, and quality finishes throughout, flowing seamlessly into the main living area. Upstairs, the primary bedroom includes a walk-in closet and a private four-piece ensuite, while two additional bedrooms share a full main bath. Upper-level laundry adds everyday convenience, and the unfinished basement offers excellent potential for future living space with existing rough-ins already in place. Exterior highlights include attractive brick and stone finishes, a covered front porch, and an attached garage with interior access. Ideally located close to schools, parks, trails, recreation facilities, and Groves Memorial Community Hospital, this home offers a low-maintenance lifestyle in one of Fergus's established newer neighbourhoods. (id:42776)
M1 Real Estate Brokerage Ltd
Lot 16 Grey Road 17
Georgian Bluffs, Ontario
Investment Opportunity "GREYSTONE ESTATES" is a distinctive 99.2-acre holding offering significant development potential. The property benefits from a Draft Plan of a subdivision for 12 estate-sized lots. These will be situated on a quiet cul-de-sac across approximately 27 acres, complemented by a 57-acre open space block and a 17.9-acre parcel designated as environmentally sensitive lands. The property is well treed, predominantly hardwood, and includes a County Forest reserve along the southern boundary, enhancing privacy and natural appeal. An unopened road allowance runs the full length of the westerly boundary, to the South into Mountain lake (Sideroad 315). Snowmobile and ATV trails are accessible along Grey Road 17 in this area. Ideally located just two minutes from Mountain Lake and approximately 8 minutes from Wiarton, this property offers a desirable balance of natural surroundings and proximity to town amenities. Buyer to complete their own due diligence regarding development approvals and progression. (id:42776)
Keller Williams Realty Centres
306 Imperial Road S
Guelph, Ontario
A beautifully updated home in Guelphs highly sought-after West End! Located in a top-rated school zone and minutes to Costco, Rec Centre, Deerpath Park, Hwy 6 & 401. With parking for up to 5 vehicles, this property is perfect for large or multigenerational families looking for space and comfort. Step inside to a bright, open-concept main floor. The updated kitchen features a stylish blue backsplash, quartz countertops, open shelving, an apron sink, and an island with a breakfast bar perfect for busy mornings. The kitchen flows seamlessly into the sun filled dining room, simply ideal for entertaining and everyday family dinners. Enjoy the luxury of both a family room and a living room with gas fireplace, both spaces are flooded with natural light, featuring new flooring and a neutral color palette ready for your personal touch. The main level offers a practical mudroom, two large storage closets, and a beautifully updated powder room. Upstairs, you'll find spacious, freshly painted bedrooms with cohesive neutral tones. The spacious primary bedroom includes a walk-in closet, and a spa-like ensuite equipped with double sinks, and a glass-enclosed shower. The main bathroom is as spacious as it is beautiful, offering double sinks, modern finishes, and natural light. A dedicated office area adds valuable flexibility, perfect for working from home or study. The finished basement provides additional living space, with a large rec room, 3-piece bathroom, laundry area, and a large fourth bedroom with a skylight. Step outside to a low-maintenance backyard with a two-tiered deck, perfect for summer barbecues and family time. Recent upgrades include: fresh paint throughout (2025), new flooring on main and second floors (2025), new carpeting on stairs (2025), upgraded lighting (2025), and a steel roof (2022) with a 50-year transferrable warranty. With room to grow and a location that supports every stage of family life, this is more than a home, its your place to thrive! (id:42776)
Royal LePage Royal City Realty
113 - 23 Dawson Drive
Collingwood, Ontario
Welcome to this beautifully updated 2 bedroom, 2 bathroom, single floor condo in sought after Cranberry/Living Stone. Perfect as a full-time residence, vacation property or investment, this condo has been updated with fresh paint throughout, new doors throughout and an updated kitchen including stone counters, stainless steel appliances and stylish cabinets. The open concept living room and kitchen boasts tons of natural light, a classic wood burning fireplace and walk-out to a spacious deck. The primary bedroom, complete with its own walk-out to the deck, a walk-in closet and 4 piece ensuite bathroom and the spacious guest bedroom and 3 pc guest bathroom provide ample space for family or guests. The added convenience of an in-suite laundry with new washer/dryer is the icing on the cake. Located just steps from Georgian Bay, Cranberry Golf course and the trail system and just minutes to downtown Collingwood and Blue Mountain Resort, you are in the heart of Southern Georgian Bays four season living! (id:42776)
Sotheby's International Realty Canada
89 Trout Lane
Tiny, Ontario
Your Next Chapter Awaits Near Georgian Bay. Backing onto acres of peaceful forest and just a short walk to the shores of Georgian Bay, this beautifully finished home offers one of the best values on the market today. With 3 bedrooms, 3 bathrooms, and a fully finished basement, it's perfectly suited for growing families, remote professionals, or retirees looking for comfort and tranquility. Built in 2006 and thoughtfully updated, the home features a bright open-concept main floor, cozy gas fireplace, forced-air gas heating, and central A/C for year-round enjoyment. Recent upgrades include newer main-level windows and updated vinyl flooring in the lower level. The fully finished basement is a true standout, offering large windows, two spacious family room areas, a third full bathroom, and a versatile bonus room ideal for a home office, guest space, or creative studio. Set on a deep, partially fenced lot, the professionally landscaped backyard feels like your own private retreat - perfect for summer evenings around the firepit, barefoot days on the grass, and quiet moments surrounded by nature. Enjoy public beach access just steps away for swimming, kayaking, or paddleboarding, and take advantage of the nearby village of Lafontaine, only five minutes away, with its bakery, shops, delis, and LCBO. The layout offers a thoughtful separation of the primary suite from the additional bedrooms, creating privacy and functionality for everyday living. With a new roof (2023), Generac generator (2019), updated flooring throughout, municipal water, Bell Fibe internet, and brand-new appliances (2025), this home has been carefully maintained and upgraded for peace of mind. More than just a house, this is an investment in a slower, richer way of life - with Georgian Bay, the marina, and nature at your doorstep. Your next chapter starts here. (id:42776)
Revel Realty Inc
1404 - 1880 Gordon Street
Guelph, Ontario
Spectacular 3-bdrm + den residence offering 2006sqft of refined living space in Guelph's most sought-after south-end addresses! Nestled within esteemed prof. managed building W/resort-style amenities, this exceptional penthouse delivers perfect balance of luxury, comfort & convenience. Breathtaking wall of floor-to-ceiling windows span living & dining areas flooding the home W/natural light & framing treetop views. Open-concept layout feels expansive yet welcoming ideal for everyday living & entertaining. Dining area flows seamlessly into living room where fireplace adds warmth & architectural interest. Sliding doors lead to massive 1042sqft south-facing private terrace offering unobstructed views over lush greenspace, tranquil water & miles of trails. Designed for unforgettable gatherings or peaceful moments, this space accommodates multiple seating areas. Whether hosting under the stars or enjoying morning coffee, this terrace isn't just an extension of living space, it's your serene retreat from hustle & bustle of everyday life! Chef-inspired kitchen W/white cabinetry is complemented by elegant backsplash, quartz counters & island W/breakfast bar seating. High-end S/S appliances, range hood & B/I microwave complete a space that is functional & beautiful. Primary bdrm W/dramatic wall of windows & serene views, W/I closet & ensuite W/dbl quartz vanity, soaker tub & W/I glass shower. 2 add'l bdrms offer large windows & closet space. Glass French doors open to den perfectly suited for home office or reading room. 4pc main bath W/quartz counters & W/I glass shower. 2pc bath completes the layout. Enjoy access to impressive amenities: state-of-the-art fitness centre, lounge W/kitchen & billiards, outdoor terrace, golf simulation W/bar area & guest suites. Located in the vibrant south end you'll have access to 401, UofG, GO Transit, dining, shopping & more. Penthouse 1404 is a rare offering, 1 of only 4 penthouses combining exceptional space, views & elevated lifestyle! (id:42776)
RE/MAX Real Estate Centre Inc
509 - 24 Midland Drive
Kitchener, Ontario
#509-24 Midland Drive offers exceptional living in the heart of Kitchener. This beautifully updated and freshly painted suite features 1,136 sq. ft. of bright, open-concept living with solid floors throughout. At the end of the hall are two spacious bedrooms, each with large closets and oversized windows, along with a well-appointed bathroom. Every room is filled with natural light thanks to the unit's expansive windows, and the impressive 6' x 42' four-season sunroom extends the living space while creating the perfect spot to relax year-round. Residents enjoy access to excellent amenities including a large outdoor pool with a gazebo and BBQ area, a workout room, games room/library, coin laundry, mailroom, ample parking, and a storage locker. The building is in the final stages of converting from Tenancy in Common to Condominium ownership, giving owners peace of mind and long-term value. Monthly fees conveniently include heat, hydro, water, maintenance, and property taxes, making this a truly rare opportunity for comfortable, low-maintenance living in an incredibly convenient location. (id:42776)
Keller Williams Home Group Realty
106 Edminston Drive
Centre Wellington, Ontario
Picture yourself pulling up to 106 Edminston Drive in the heart of Fergus's welcoming west-end Storybrook neighbourhood, where every street feels like the start of something special. Steps away from your door sits the brand-new Grand River Public School, so close that morning drop-offs turn into a relaxed stroll, giving you extra minutes for that second cup of coffee and fewer hectic goodbyes. This freehold townhome delivers almost 1500 square feet of bright, open living across three comfortable bedrooms and 3 bathrooms, with the backyard opening straight onto quiet greenspace-no houses looking in, just serene views of trees and open sky that bring instant calm every time you step outside or glance through a window. Step inside, and the fresh upgrades grab your attention immediately. The kitchen gleams with new Kitchen Aid appliances, smooth quartz counters, and stylish updated cabinet hardware that make cooking feel easy and enjoyable. Sleek LVP flooring runs throughout the main areas, staying clean and looking great with minimal effort. Warm new light fixtures brighten every room, fresh door hardware adds thoughtful quality touches, the main-floor powder room has been fully refreshed for convenience, and the master bedroom closet includes a smart organizer to keep things tidy. Out back, a huge brand-new fenced yard waits for summer barbecues, kids playing freely, or just quiet mornings with your coffee in hand. And don't forget the single-car garage complete with opener-no more battling winter ice on your windshield. This place isn't just a house; it's where your everyday feels easier, brighter, and more yours, steps from the newest school, backed by peaceful green views, and finished with all the modern touches so you can move right in and start making memories. Scroll no further. Come see it before it's gone and someone else gets to call it home. (id:42776)
M1 Real Estate Brokerage Ltd
425 William Street
South Huron, Ontario
Welcome to 425 William Street in Exeter, a truly stunning yellow brick century home offering exceptional curb appeal and the perfect blend of historic charm and modern luxury. This thoughtfully updated 2+1 bedroom, 2.5 bathroom residence boasts an extensive list of improvements from roof to foundation, providing peace of mind for years to come.The upper-level primary suite is nothing short of breathtaking, featuring a walk-through powder room/closet leading to a spa-inspired shower room with full glassed in tile shower, deep soaker tub, and luxury additions including a bidet, heated towel warmer, and urinal. Natural light pours through the space, highlighting the picturesque mural and creating a serene retreat. A second upper-level bathroom showcases custom artistic ceramic tile with unique style and craftsmanship.The main floor offers a welcoming layout with a centrally located kitchen complete with high ceilings, stainless steel appliances, and a large window flooding the space with natural light. A convenient main-floor laundry and 2-piece bath add everyday functionality. At the rear of the home, the sunroom impresses with wood beams, a stone fireplace, and a wall of windows overlooking the private backyard oasis.Downstairs, the partially finished basement provides additional living space with a bedroom currently used as a studio and a recreation area. Outside, enjoy summer days in the 24ft above-ground pool surrounded by a large wood deck, new concrete patio, firepit, hydrangea gardens, and cedar trees. A steel gazebo with electric heat offers the perfect spot for cool evenings. Completing the package is a brand-new attached garage with mudroom and interior access. This is a rare opportunity to own a truly one-of-a-kind home. (id:42776)
Coldwell Banker Dawnflight Realty

