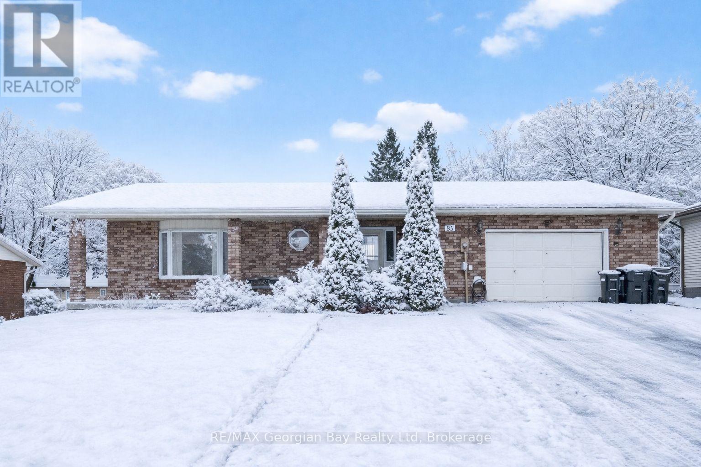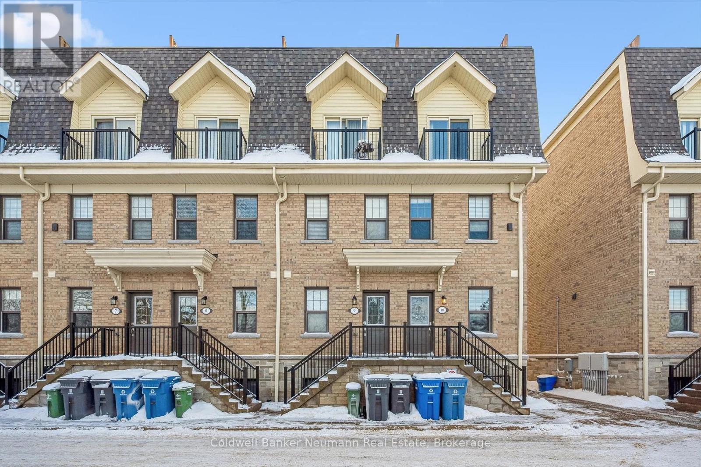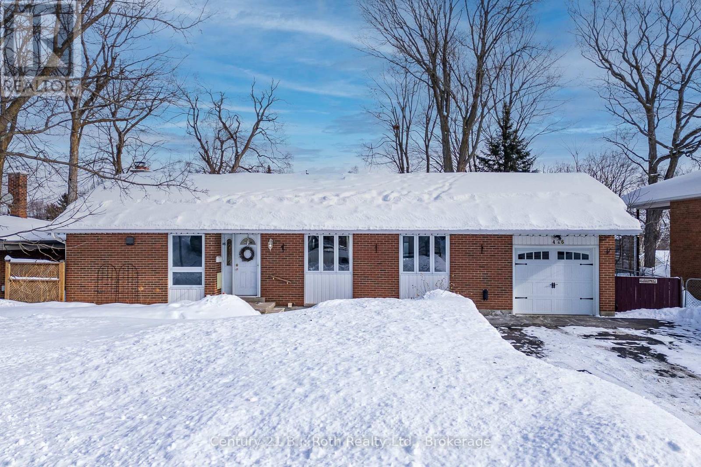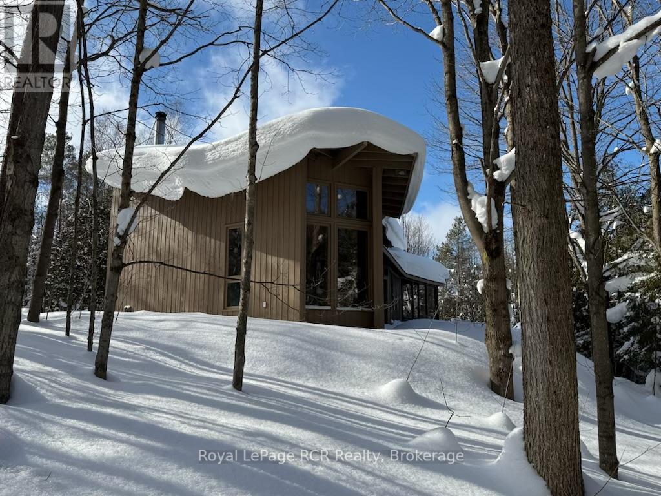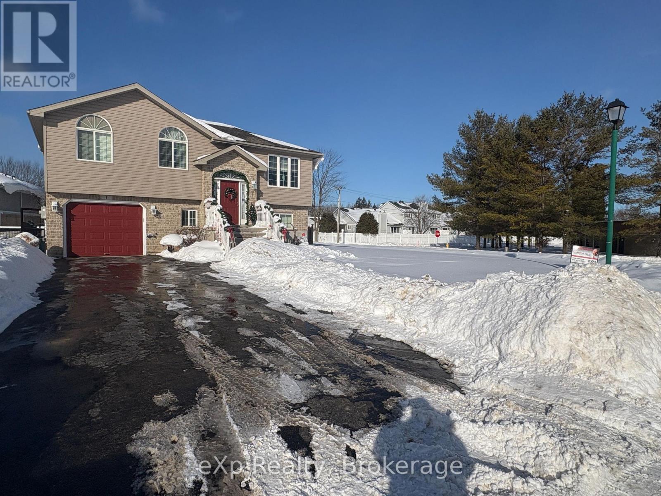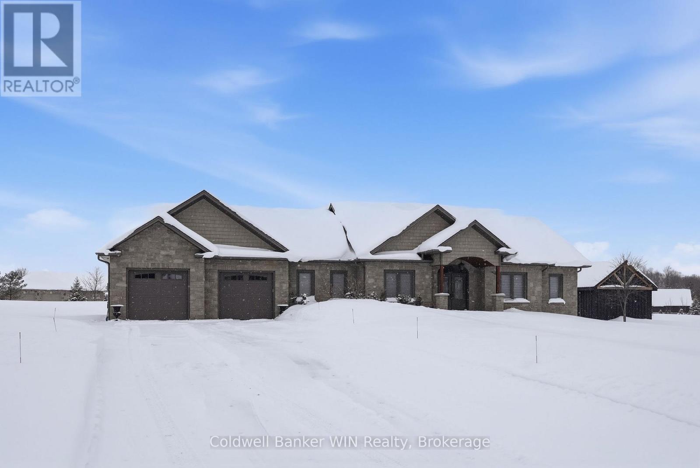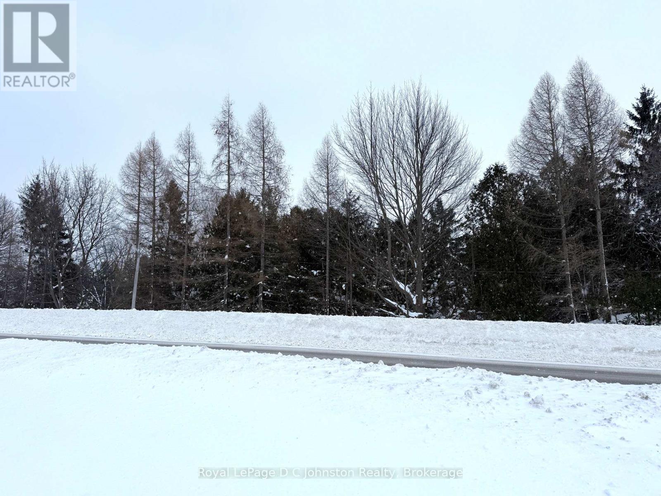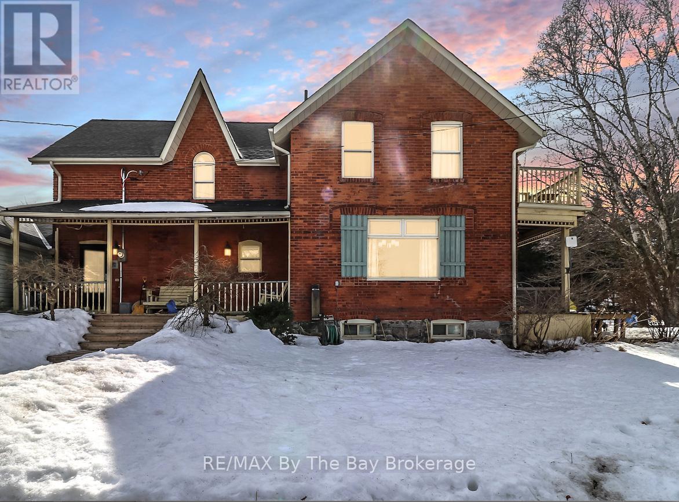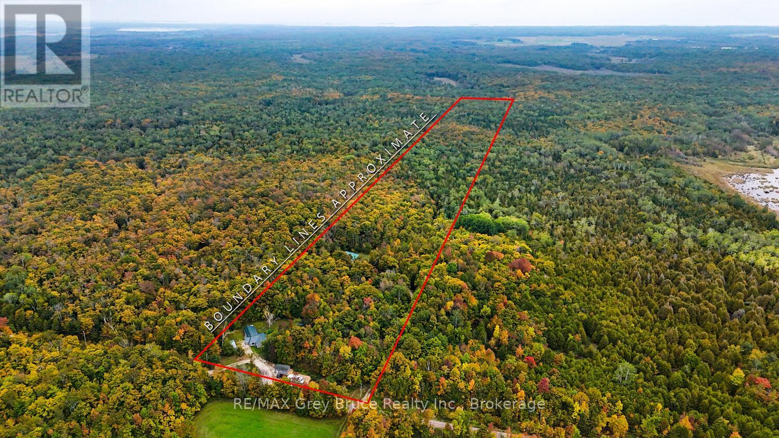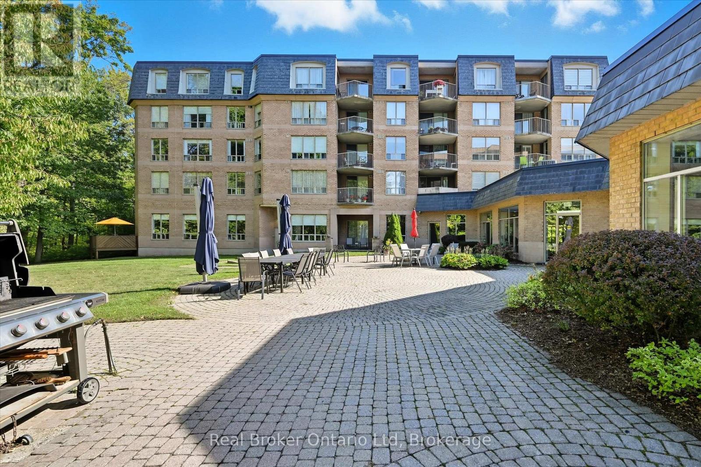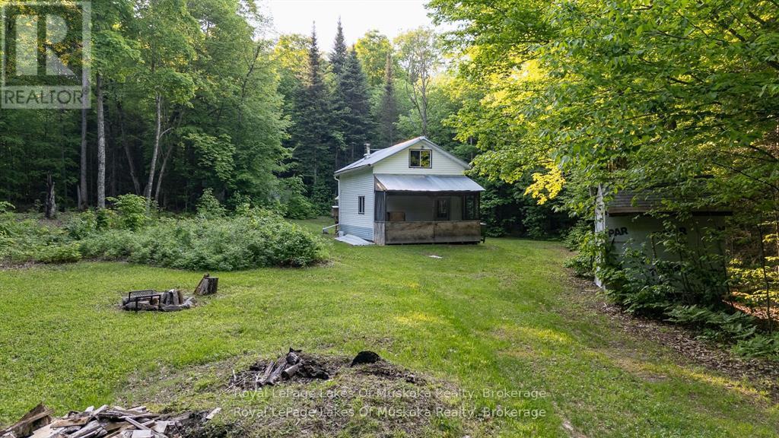93 Edward Street
Penetanguishene, Ontario
Custom All-Brick Beauty in a Prime Penetang Location! This impressive 2,000+ sq ft finished home offers 3+ bedrooms and 3 bathrooms, ideal for a growing family. The gourmet kitchen features a centre island and overlooks a bright dining and living area, with a walkout to the sunroom and oversized deck-perfect for hosting family and friends. Enjoy an oversized garage, interlock driveway, and a fully fenced yard for added privacy. Located within walking distance to downtown amenities, parks, and the beautiful shores of Georgian Bay. Additional highlights include gas heat, HRV and a well-designed layout with plenty of space to live, work, and relax. A must-see family home in a highly desirable neighbourhood! (id:42776)
RE/MAX Georgian Bay Realty Ltd
9 - 803 Gordon Street
Guelph, Ontario
Location, location, location. Just steps from the University of Guelph, Gordon Terrace is one of the most sought-after addresses for off-campus student living. This modern 4-bedroom, 4-bathroom townhouse offers three levels of well-designed space, making it ideal for both investors and University of Guelph parents planning ahead.The open-concept main floor features a bright white kitchen and open concept living area, perfect for studying and socializing. Each bedroom includes its own private ensuite bathroom, offering privacy and comfort for every occupant. In-suite laundry, one included parking space, and a private rooftop terrace further elevate this home-explaining why it's often considered one of the most desirable off-campus residences in the area.Currently leased, the property demonstrates exceptional rentability with a strong history of full occupancy. With immediate access to campus, transit, shopping, and amenities, this is a rare opportunity to secure a premium student-focused property in a prime Guelph location. (id:42776)
Coldwell Banker Neumann Real Estate
63 Iron Gate
Kitchener, Ontario
For sale: Lucrative franchised tutoring business in Kitchener & Waterloo, Ontario. This business offers a wide reach, comprehensive services from elementary to university levels, a strong track record and low overheads. It provides online and in-person learning options. Investing in this recession-resistant industry means tapping into a growing market, leveraging established branding, and maximizing profit potential with low operating costs. Training and support are provided. Don't miss this prime location opportunity for growth in the education sector. Feel free to contact me for more details. (Price Includes both Kitchener and Waterloo Territories) (id:42776)
Homelife Power Realty Inc
426 Highland Avenue
Orillia, Ontario
Beautifully maintained 3-bedroom brick bungalow situated on a meticulously landscaped 68' x 125' lot in the highly desirable North Ward neighbourhood. From the moment you enter, you'll appreciate the bright, open-concept main floor designed for comfortable everyday living and entertaining. The spacious living area features gunstock hardwood flooring, custom trim and large picture windows that flood the space with natural light and offer views of the private backyard. The updated kitchen is both functional and stylish, complete with ample cabinetry, breakfast bar seating, porcelain tile flooring and stainless steel appliances. Three bedrooms on the main floor feature original hardwood flooring and are served by an updated 4-piece bathroom. The fully finished basement offers exceptional additional living space and excellent potential for in-law or multi-generational living with its separate exterior access. Renovated to the exterior walls, waterproofed and foam insulated, this level provides a warm, dry and comfortable environment year-round. The lower level includes a large family room with gas fireplace and custom surround, wet bar, recessed lighting, office or games area, and a spacious, beautifully updated laundry room. The luxurious lower-level 4-piece bathroom features a walk-in tiled shower, in-floor heating and double vanity. Extensively renovated over the past 10 years, this home offers peace of mind with major upgrades including electrical panel, plumbing, on-demand hot water system, gas furnace, central air conditioning and updated ductwork, along with quality custom trim throughout. Outdoor living is equally impressive with updated decking, a 14' x 12' gazebo, covered BBQ area and unistone patio-perfect for relaxing or entertaining. Ideally located within walking distance to Lake Couchiching and downtown Orillia, and close to shopping, golf, pharmacy and everyday amenities. Single Garage & widened driveway w/updated walkway to front door. (id:42776)
Century 21 B.j. Roth Realty Ltd.
603391 Lime Kiln Road
Chatsworth, Ontario
Contemporary home in a 24 acre treed setting on a quiet road in Chatsworth. A winding driveway leads to the private, custom-built home, designed to take in the natural landscape. Soaring ceilings, exposed beams and interesting angles provide spacious rooms. The living room features a grand stone fireplace (wood burning), dining area and kitchen, good sized foyer, 3 piece bath and a screened in porch overlooking the back yard with terraced gardens. The second level features 2 bedrooms, laundry and a 5 piece bathroom. There is interior access from the attached double garage. The property is a series of trails that lead through the hardwood and softwood bush, over the stream and back to the Sugar Shack where maple syrup has been a neighbourhood tradition. The property backs on to a natural pond. Great location approximately 15 minutes to Markdale, 15 minutes to Durham and 20 minutes to Owen Sound. (id:42776)
Royal LePage Rcr Realty
1 St. Andrews Drive
Meaford, Ontario
Located in a quiet neighbourhood, just blocks from the shores of Georgian Bay, is where you will find this wonderfully maintained 3 bedroom/2 bathroom raised bungalow. Along with 3 bedrooms and a full bath on the main level, you will find a great, open main living space, which includes an updated kitchen and a walkout to the back deck overlooking the generous lot. The lower level, with its large rec room space, full bathroom, laundry and storage, also features a walk out to the rear yard - this also offers the opportunity to potentially turn the bright lower level into an in-law suite. With plenty of parking, attached garage, a fully fenced yard (which includes double gate access from the side street), and 2 large garden sheds, this property might just tick all the boxes, so no reason to hesitate in setting up your viewing today! (id:42776)
Exp Realty
155 Marshall Heights
West Grey, Ontario
Nestled in the desirable Marshall Heights subdivision of West Grey, this exceptional bungalow offers the perfect balance of refined craftsmanship, comfort, and location. A striking stone exterior, concrete driveway, and elegant flagstone walkway create an inviting first impression, setting the tone for the quality found throughout the home. From the moment you enter, you'll notice the high-end finishes and thoughtfully selected materials from around the world. The kitchen is a true showpiece, featuring Mascarello granite countertops imported from Brazil, custom Barzotti cabinetry, Italian tile backsplash, walk-in pantry ready for cabinetry, and high-end appliances including a Fulgor Milano 6-burner gas stove from Italy. The open-concept layout was designed with a stunning stone fireplace anchoring the living room, and two walk-outs to the covered back composite deck for effortless indoor-outdoor living. The primary suite features a walk-out to the backyard, walk-in closet, and a luxurious 6-piece ensuite complete with his and hers sinks and a rainfall shower head. The second bedroom is suited for guests or family and includes its own 4-piece ensuite bathroom. A versatile third room may be used as a home office or additional bedroom. Completing the main level is a convenient main floor laundry room, a 2-piece powder room for guests, and access into the attached two-car garage. The basement offers a true blank canvas, with a bathroom rough-in, a gas fireplace hookup, and a convenient walk-up to the garage, making it ideal for a potential in-law suite or extended living space. Whether you envision additional bedrooms, a recreation area, or a private retreat, this lower level presents an opportunity to customize the space to suit your vision. This home offers a lifestyle where peaceful rural views meet everyday convenience. Surrounded by open farmland yet just 5 minutes from town amenities this is a rare opportunity to enjoy refined living without compromise. (id:42776)
Coldwell Banker Win Realty
0 North Rankin Street
Saugeen Shores, Ontario
Secure a highly visible position in the rapidly expanding community of Saugeen Shores with this 0.795 acre commercial parcel on Highway 21 in Southampton. Strategically located near the Saugeen river, golf course, and premium established businesses, this site offers immense potential. Saugeen Shores is more than just a scenic destination on Lake Huron, it is a thriving hub for commerce. Anchored by Bruce Power, this area is a magnet for investment. With a fast-growing population and a robust local economy, it creates the perfect environment for businesses ready to expand. (id:42776)
Royal LePage D C Johnston Realty
2553 County 42 Road
Clearview, Ontario
Are you looking for a charming hobby farm in Clearview, Ontario, where peaceful country living meets everyday comfort? Set on 16.7 acres, this property offers open fields, mature trees, and plenty of space to work, play, or relax. It is a great fit for families, animal lovers, or anyone looking for more room and a quieter lifestyle.The farmhouse was built in 1890 and offers strong, lasting construction. Inside, there are 4 spacious bedrooms and 2 full bathrooms. The home provides nearly 3,000 square feet of living space across two floors, plus a basement for storage. The main floor features a bright eat-in kitchen, a large dining room, a cozy living room, a family room with a fireplace, and a rec room that can be used in many ways.Outside, the property includes several helpful outbuildings. There is a 3-car garage with a workshop area, as well as a barn with room for 3 to 4 horses. A separate office space offers a quiet place to work from home or enjoy a creative hobby.Outdoor living is a highlight of this property. Multiple decks provide space to relax or entertain, while the above-ground pool and hot tub are perfect for warm summer days or cool evenings. The land includes open pasture, wooded areas, and plenty of room for gardens, animals, or outdoor activities.While the setting feels private and calm, it is close to town. Stayner and Creemore are both just a 5-minute drive, offering shops, restaurants, and daily essentials.This special property is ready for someone who wants space, nature, and a relaxed country lifestyle. (id:42776)
RE/MAX By The Bay Brokerage
217 Kings Crescent
South Bruce Peninsula, Ontario
Welcome to your own slice of paradise! This beautifully renovated 3-bedroom, 2-bathroom bungalow is nestled on 25 acres of mixed forest, offering privacy, tranquility, and plenty of room to explore. With trails winding through the property, its the perfect setting for nature lovers, outdoor enthusiasts, or those looking for a peaceful escape.Inside, youll find a thoughtfully updated home featuring a bright, inviting layout. The primary bedroom includes a full ensuite with laundry, adding convenience to comfort. A cozy wood stove warms the home on cool evenings, creating that true country feel.Outside, the property is well equipped with a 16' x 24' detached garage and a spacious 32' x 48' shop, ideal for storing recreational toys, tools, or pursuing hobbies and projects. Located on Kings Crescent, just off Bruce Road 9, this retreat sits between Wiarton and Lions Head, giving you easy access to all the amenities, beaches, trails, and attractions the Bruce Peninsula is known for. Whether youre seeking a full-time residence, a recreational property, or a private getaway, this home and acreage offer it all. (id:42776)
RE/MAX Grey Bruce Realty Inc.
524 - 8111 Forest Glen Drive
Niagara Falls, Ontario
Welcome to this bright and spacious 1-bedroom, 1.5-bathroom penthouse suite in the highly sought-after Mansions of Forest Glen, located in the prestigious Mount Carmel Estates of Niagara Falls. Situated on the 5th floor, this unit features an open-concept layout with a private balcony and generous natural light. The suite includes stainless steel kitchen appliances, granite countertops, and a walk-in closet in the primary bedroom. There is plenty of storage space throughout and a functional layout ideal for comfortable living. Residents of this well-maintained building enjoy access to premium amenities including an indoor swimming pool, fitness centre, library, concierge service, and underground parking. (id:42776)
Real Broker Ontario Ltd
280 Proudfoot Road
Joly, Ontario
Welcome to your private, off the grid, retreat. This wonderful cabin sits on just over 25 acres of land with outbuildings for storage and a 12X10 sugar shack equipped and ready to cook off the maple syrup of 50 trees each season. Trees are already tapped with lines attached. The rear of the property features a pond and the lot abuts 200 acres of Crown land for even more hiking and ATV enjoyment. Located in this beautiful area you're a short distance away from many small lakes for canoeing, kayaking, or fishing and larger lakes for sport boating and water sports. Bedrooms are a good size with one having a king sized bed and the Muskoka room or sunroom will be an enjoyable, private place for you to enjoy your morning coffee to start the day or a cocktail at the end of an enjoyable day of recreational activities. Get away from it all and enjoy the peace and quiet that comes with owning your own piece of paradise in the rugged Almaguin Highlands. This property would make an amazing hunt camp or just a private getaway that you can't wait to get to on the weekend. Moose and deer are seen in this area often. (id:42776)
Royal LePage Lakes Of Muskoka Realty

