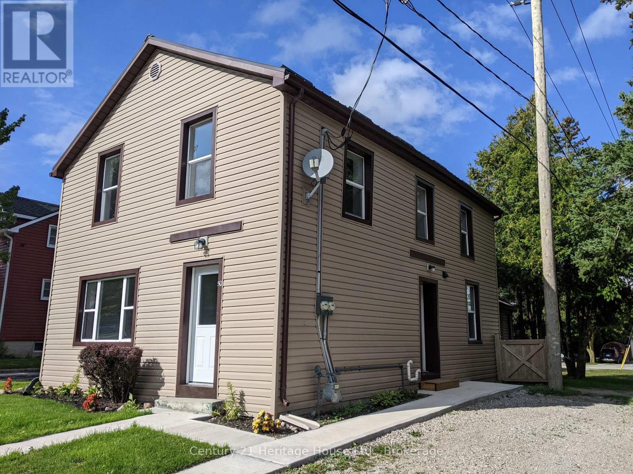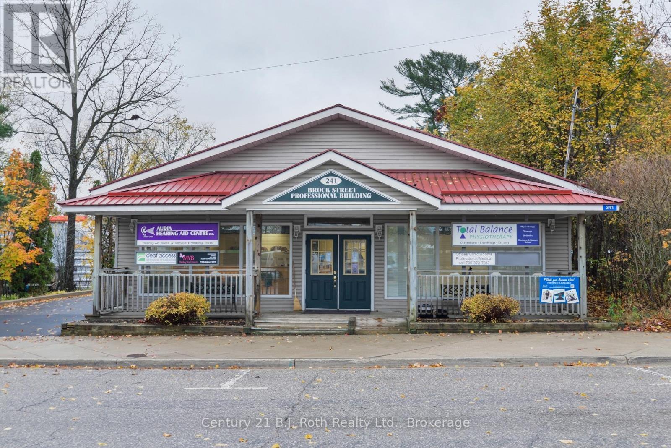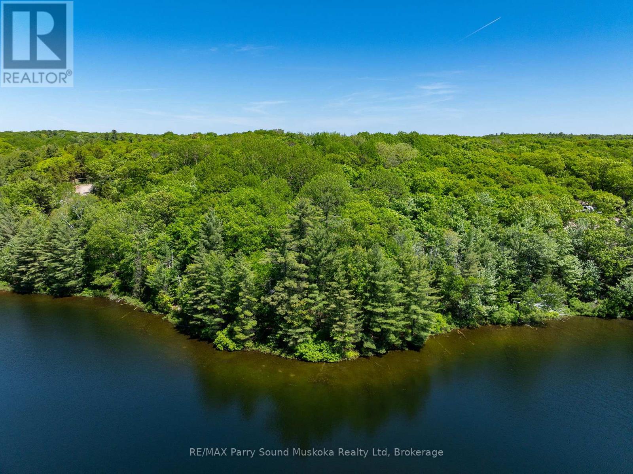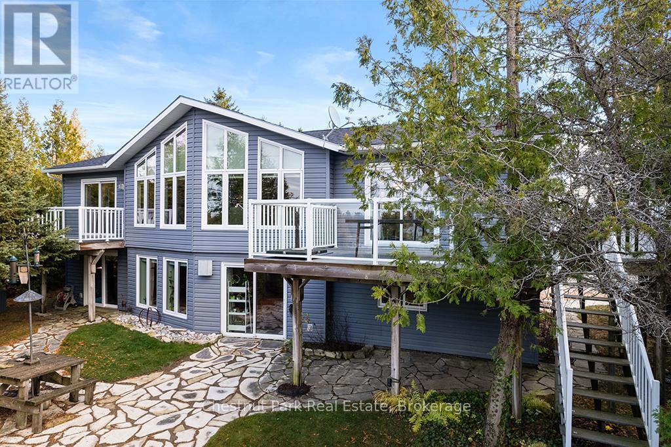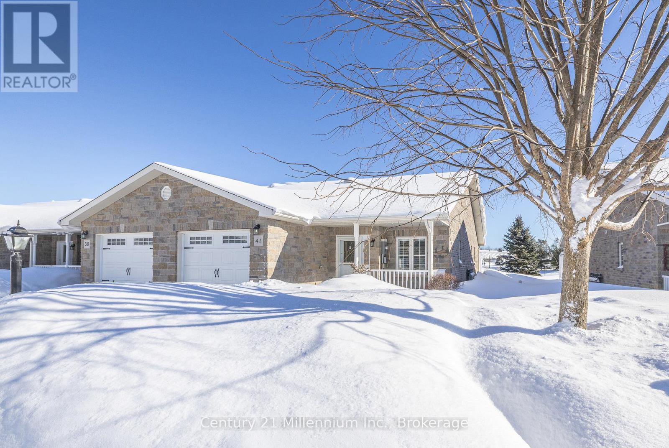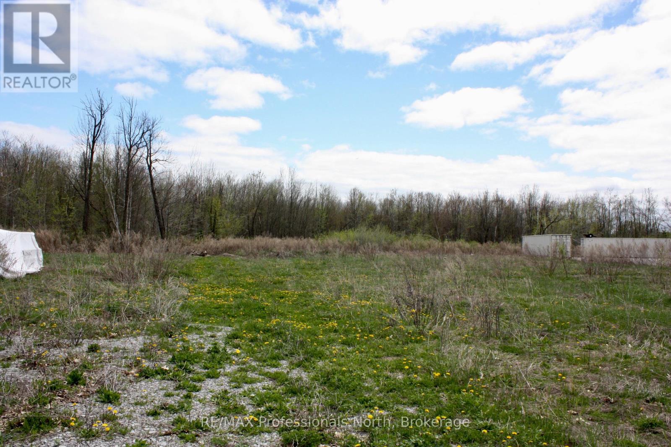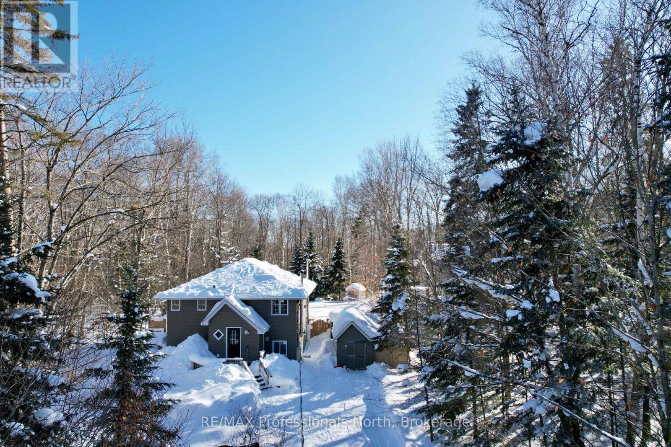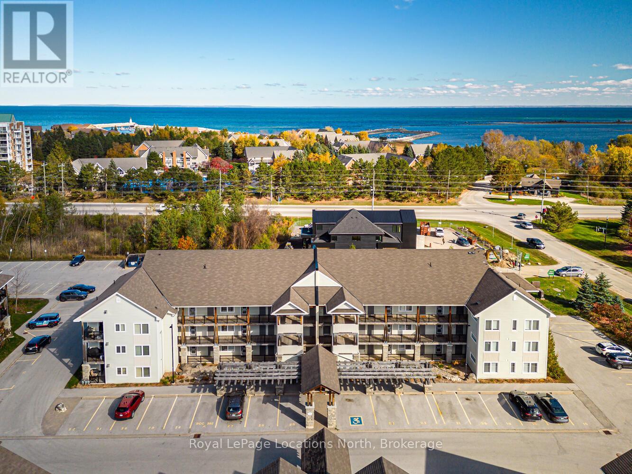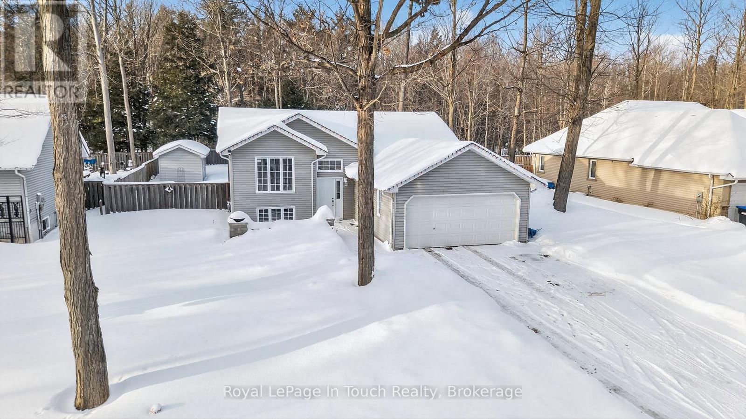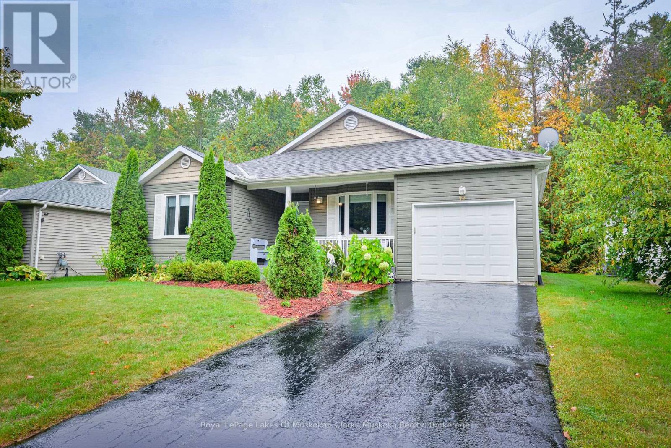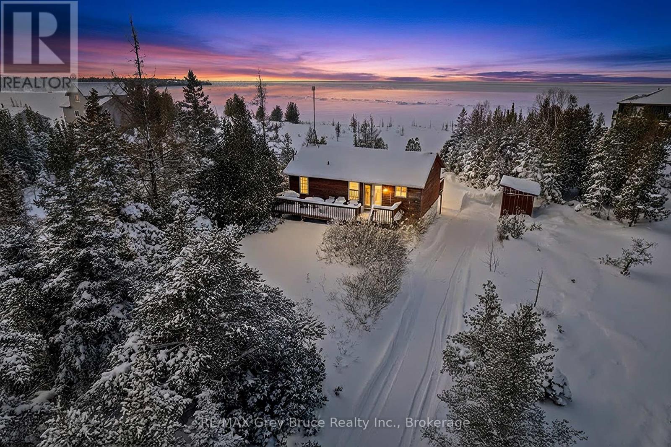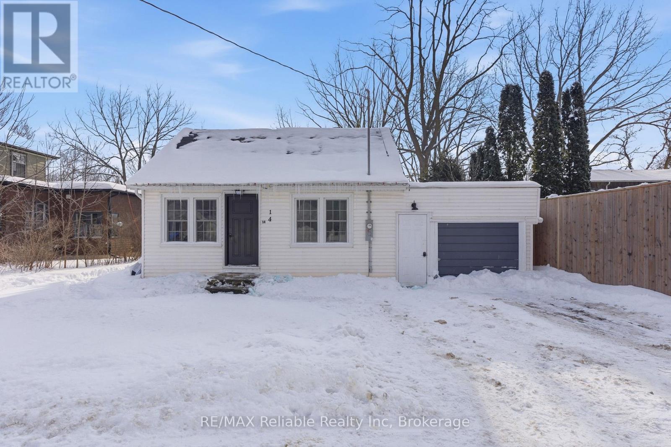50 Goderich Street E
Huron East, Ontario
Endless uses. Duplex, single family or commercial. Property goes from street to street. Large treed yard, fenced on 2 sides. Home has 2 units completely done over. Unit on main level has 2 bedrooms. The large bedroom has a walk-in lighted closet. Double living room with outside door to deck. Unit has had complete makeover, including new kitchen cupboards, drywall in most, new flooring throughout, painted throughout, plus upgraded bathroom. 2nd floor unit done the same as well. Steel roof 2019, exterior upgraded with insulation, wrapped and sided, windows, doors, soffit, fascia, eavestrough and downspouts. Insulation blown in and basement sprayed. Excellent starting or retirement. Live in half, rent the other half out to help pay mortgage and utilities. Listing agent owns property. Property being sold "as is" and gives no representation on warranties of any kind. (id:42776)
Century 21 Heritage House Ltd.
241 Brock Street
Gravenhurst, Ontario
RARE OPPORTUNITY to own an affordable & flexible office/clinic building in Muskoka as a profitable investment or space for your own business. With few such buildings available, the Brock St Professional Building in Gravenhurst may just be it. Featuring a large shared waiting area and reception space, this building offers 11 different sized offices/clinical spaces. Easily accessible, single floor and barrier free building with client washroom, tenant washroom and kitchen/lunchroom. Benefit from a property that's in excellent condition, with many capital improvements completed and up-to-date, ensuring a hassle-free investment. New Forced Air Furnace and AC in January 2025. With an on site Generac Generator (fully serviced Nov 2025), power outages are not a concern. Solid returns with 100% Occupancy, offering immediate cash flow. Conveniently located in the growing Town of Gravenhurst with parking for 6, plus ample public parking nearby. (id:42776)
Century 21 B.j. Roth Realty Ltd.
21 Wee-Ge-Wa Road
Seguin, Ontario
VTB potential! Bring an offer. Luxury waterfront building lot on Clear Lake with 387 feet of water frontage, 4.99 acres and a stunning west exposure with sunset filled skies. Located on a year-round municipal maintained road in the township of Seguin, District of Parry Sound, just over a couple hours north of the GTA. A well treed lot with great privacy. A superior lot on the lake with gentle access to the waterfront with some sand entry . Hydro at the lot line. Executive Neighbourhood homes/ cottages built by reputable builders. Enjoy the soothing sounds of Mother Nature and glistening waters of this quiet lake. Clear lake is ideal for smaller motor boats with great fishing, kayak/ canoeing or paddle boarding. Boat launch nearby. Visit even larger lakes nearby with larger boat activities but go home to the peace and tranquillity of your cottage country paradise. The Town of Parry Sound is just 25 minutes away for big box stores, theatre of the arts, markets, schools, hospital, and much more. Once you visit, you won't want to leave. Stop running in circles and make this your home base! Click on the media arrow for video. (id:42776)
RE/MAX Parry Sound Muskoka Realty Ltd
45 Pedwell Drive
Northern Bruce Peninsula, Ontario
Welcome to this Quality engineered waterfront home set along the stunning shores of Lake Huron on the beautiful Bruce Peninsula. Meticulously maintained and thoughtfully designed, this four bedroom, three bathroom residence offers year round comfort, space, and timeless appeal. Located just twenty minutes from Tobermory village and minutes to the white sand beaches of Singing Sands, the property blends privacy, convenience, and unforgettable natural beauty. The heart of the home is the impressive great room, where vaulted ceilings and a wall of windows frame sensational, ever changing lake views. The spacious, light filled kitchen provides ample workspace and flows seamlessly to the upper deck, ideal for outdoor dining and entertaining. The primary bedroom is a peaceful retreat featuring a walk in closet, private ensuite, and direct access to the waterside deck. Main floor laundry adds everyday ease and functionality. The walkout lower level expands the living space with a comfortable family room warmed by a modern propane fireplace, perfect for relaxing after a day on the water. A large storage and mechanical room offers excellent utility and organization. Outdoors, 105 feet of Lake Huron frontage invites you to enjoy westerly exposure and breathtaking sunsets. A wooden boardwalk leads to a massive lakeside deck, complemented by a flagstone patio area for gatherings. The detached garage includes recreational space, while a greenhouse, garden shed, and ample parking complete this exceptional lakeside offering. This remarkable home is ideal as a full time residence, seasonal retreat, or legacy waterfront investment, offering comfort, quality craftsmanship, and the unmatched tranquility of Lake Huron living year round. (id:42776)
Chestnut Park Real Estate
41 Garden Grove
Wasaga Beach, Ontario
Welcome to country Meadows a 55+ community with golf course in-ground pool and clubhouse! Gorgeous end unit on premium location backing onto pond has numerous upgrades and extras. Open concept floor plan with vaulted ceiling, white kitchen with black hardware, backsplash, crown moulding, valance and under counter lighting, newer upgraded appliances, gas stove, and high-end LG fridge with glass panel. Primary bedroom with walk-in closet and ensuite with walk-in shower. Spacious second bedroom next to 4-piece bath, main floor laundry and California shutters. Storage space under entire house for loads of storage. Fees for a new buyer approximately $993 per month, including lease and property taxes. Homeless pet-free, smoke-free and meticulously maintained.. just move in! (id:42776)
Century 21 Millennium Inc.
1411 8th Line
Selwyn, Ontario
Ideally located between Bridgenorth and Lakefield, and 5 minutes north of Peterborough, this 9.8 acre parcel offers potential to many businesses/industries. Centrally located on a main highway, near the Township office and an industrial park, allows maximum exposure and easy road access. This property also has a drilled well onsite. An excellent opportunity for expansion or a potentially new business location. (id:42776)
RE/MAX Professionals North
351 Chub Lake Road
Huntsville, Ontario
A true Muskoka setting within a few minutes drive of vibrant Downtown Huntsville, yet tucked away and near Chub & Mary Lake surrounded in beauty. Unique style with a bright and peaceful feel set back from the road. Open floorpan kitchen, living and dining warmed by a fireplace and serene views from every window. Main level includes primary bedroom , 3 Pc Bath and walkout to Sunroom for enjoying the fenced backyard. Walkout from downstairs with airtight wood stove, family room, 2 bedrooms, Laundry & utility room. Plenty of storage and a place to call home. Built in 1999. Forced air Propane & wood stove, Drilled Well, Septic, Garden Shed and a whole lot more. Home is ready to go for anyone needing a place right away. Nearby schools, Active Living Summit Centre for Recreation, Algonquin Theatre, Hidden Valley Ski Club, Churches, Sports & Leisure, Arts & Culture and everything you are looking for in Community. This property is one you must see to appreciate as the pictures & description are only a start to the experience. (id:42776)
RE/MAX Professionals North
102 - 1 Brandy Lane Drive
Collingwood, Ontario
Welcome to your perfect four-season retreat in Collingwood! This modern, open-concept 2-bedroom, 2-bath condo offers effortless main-floor living with no stairs-ideal for those seeking convenience, comfort, and a carefree lifestyle. Thoughtfully designed, this popular floor plan features neutral, timeless finishes and a bright, airy layout that flows seamlessly from the kitchen through to the living and dining areas. The inviting great room includes a cozy gas fireplace for those crisp winter evenings and walkout access to a private patio-perfect for morning coffee or après-ski relaxation. The spacious kitchen offers plenty of counter space and open sightlines that make entertaining easy. Both bedrooms are a good size, with the primary suite featuring an ensuite bath and closet space. Enjoy the convenience of an in-suite laundry room and an oversized locker ideal for bikes, skis, or outdoor equipment. Set in one of Collingwood's most desirable condo communities, this property is designed for year-round enjoyment. In summer, take advantage of the heated outdoor saltwater pool, scenic walking trails, and quick access to Georgian Bay just across the road. In winter, you're only minutes from Blue Mountain's world-class ski slopes, cozy cafés, and boutique shopping in downtown Collingwood. Additional amenities include an exercise room, kayak storage, and plenty of visitor parking. With affordable condo fees that include water and sewer, this low-maintenance home offers unbeatable value for those seeking a weekend getaway, full-time residence, or smart investment in a thriving four-season community. Experience the best of Collingwood living-where golf, skiing, trails, and waterfront adventures are all at your doorstep. Move in and start enjoying the relaxed, active lifestyle you've been dreaming of! (id:42776)
Royal LePage Locations North
39 St. Laurent Boulevard
Tiny, Ontario
Finished To Perfection! This Beautiful 4-Bedroom, 2-Bathroom Raised Bungalow Has Been Lovingly Maintained And Is Perfectly Situated On A Quiet Street Just A Short Walk From The Gorgeous Sand Beach And Crystal-Clear Waters Of Georgian Bay. Featuring A Convenient Open Concept Layout, Large Principal Rooms And Lots Of Natural Light, This Gorgeous Home or Cottage Is The One For You! Main Floor Offers A Welcoming Eat-In Kitchen With Walk-Out Deck To Professionally Landscaped & Fully Fenced Backyard. Large Primary Bedroom, Open Living Room, Dining Area, Another Good-Sized Bedroom & A Full Bathroom With Main Floor Laundry Finishes Off The Main Floor. Fully Finished Lower Level, With Lots Of Natural Light, Features A Large Family Room, 2 More Massive Bedrooms (1 With Gas Fireplace), Another Full Bathroom With Spa-Like Steam Shower & Lots Of Storage. Back Deck Off Of The Kitchen, Surrounded By Mature Trees, Provides Both Privacy & Shade After A Relaxing Day At The Beach. Large Forested Backyard Is The Perfect Spot To Entertain, Relax And Enjoy Evenings Around The Bonfire With Friends And Family While Listening To The Sounds Of The Nature That Surrounds You. Additional Features Include: Forced Air Gas Heat & A/C. Double Car Attached Garage. High Speed Internet. Quiet Neighborhood. Large Forested Lot Provides Maximum Privacy. Walking/Hiking Trails With Tons Of Wildlife. Located Just 1.5 Hours From The GTA, And 15 Minutes From Town. Don't Miss This Incredible Opportunity To Create Lasting Memories In This Amazing Home By The Beach! (id:42776)
Royal LePage In Touch Realty
77 Hedgewood Lane
Gravenhurst, Ontario
This 1,207 sq. ft. bungalow offers comfortable, one-level living in a welcoming retirement community. The main floor features 2 bedrooms and 2 bathrooms, including a primary suite with a walk-in closet and 4-piece ensuite. You'll also find granite countertops in the kitchen, the convenience of main floor laundry, and inside access to the attached single-car garage. Recent updates include a new furnace (2024) and a new garage door (2025).The bright living space flows easily to the backyard, while the full-height unfinished basement with a large rec area provides plenty of extra room for storage or future finishing. Located within walking distance to Gull Lake, downtown shops, restaurants, and amenities, this home combines comfort with convenience. Pineridge Association fees = $360/yr (id:42776)
Royal LePage Lakes Of Muskoka - Clarke Muskoka Realty
798 Dorcas Bay Road
Northern Bruce Peninsula, Ontario
Arrive, exhale, and unwind - this is where lake life begins. Whether you're coming home or settling in for an extended stay, this beautiful Lake Huron waterfront property offers the peace, space, and scenery you've been dreaming of. Enjoy stunning Lake Huron views, unforgettable sunsets, and a family-friendly shoreline perfect for making lifelong memories. With 3 bedrooms, 2 full bathrooms, and nearly 1,500 sq. ft. of living space, this well-appointed four-season home or cottage is designed for comfort in every season. Start your mornings with coffee and sunrise views from the east-facing deck, then wind down in the evening with spectacular west-facing sunset skies. Inside, there's plenty of room to gather, dine, and entertain. On cooler nights, cozy up by the fireplace with a book while taking in tranquil lake views. The walkout lower-level family room provides the perfect hangout zone for kids or guests, with easy access to the yard and waterfront. On-site laundry makes longer stays effortless and convenient. Outdoors, the gradual shoreline entry is ideal for swimming, kayaking, kids, and pets alike. Located near some of Ontario's most iconic destinations, you're just a short drive to Singing Sands Beach, The Grotto, and the natural beauty of Bruce Peninsula National Park. The nearby village of Tobermory offers restaurants, shops, amenities, and year-round recreational activities. If you've been searching for a Bruce Peninsula cottage, Lake Huron waterfront home, or a serene getaway with modern comforts - this is your opportunity. Summer is closer than you think. Don't miss your chance to own a slice of the Lake Huron lifestyle. (id:42776)
RE/MAX Grey Bruce Realty Inc.
14 Catherine Street E
Bluewater, Ontario
Charming 1.5 storey home now offered for sale in the heart of historic downtown Bayfield, just steps from Lake Huron's beach, marina, shops and restaurants. This inviting 3 bedroom home features a large backyard, 54 foot frontage with 119.58 foot depth and an attached garage. The main level offers a bright eat-in kitchen and two bedrooms. The second level includes a third bedroom plus a den or home office, with high-speed internet available, great for remote work. Some updates include windows, front door, gas wall furnace, updated plumbing and electrical. A wonderful opportunity to enjoy small town charm with lakeside area living at an affordable price. (id:42776)
RE/MAX Reliable Realty Inc

