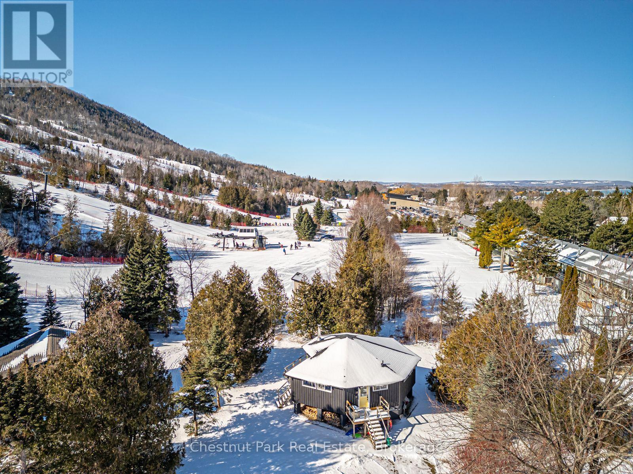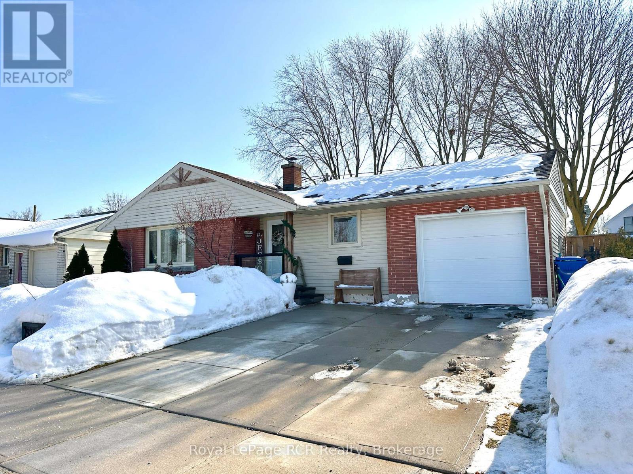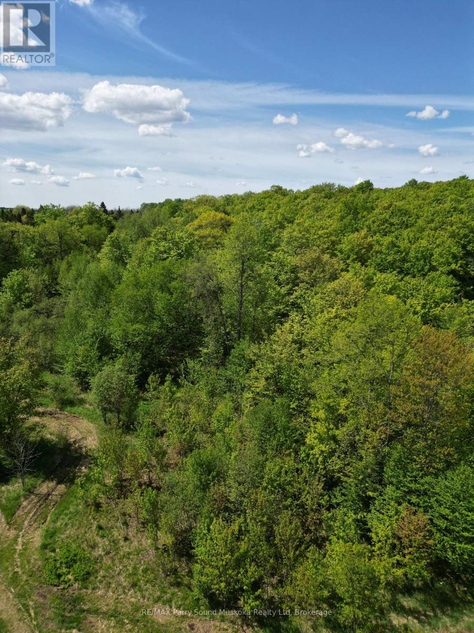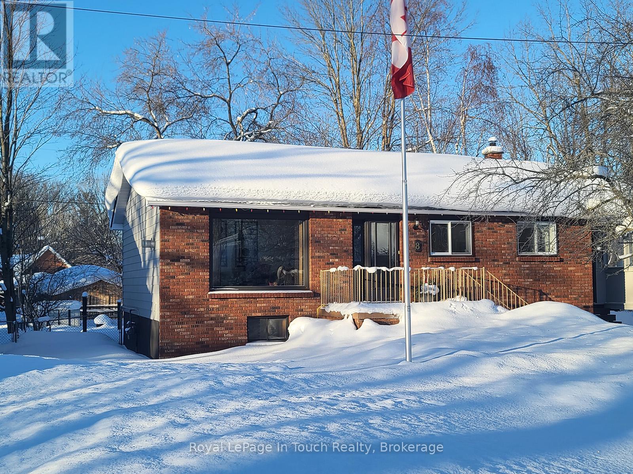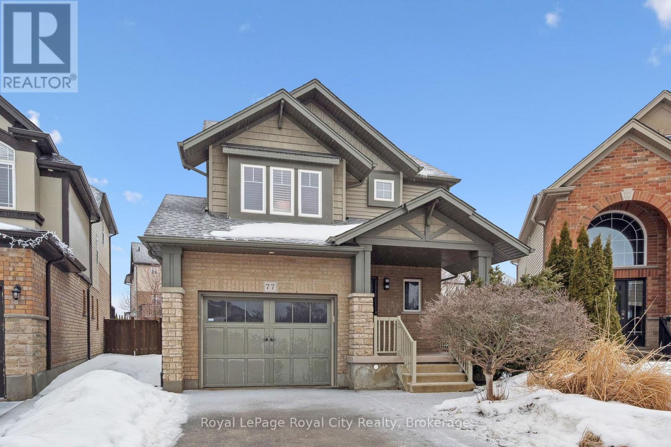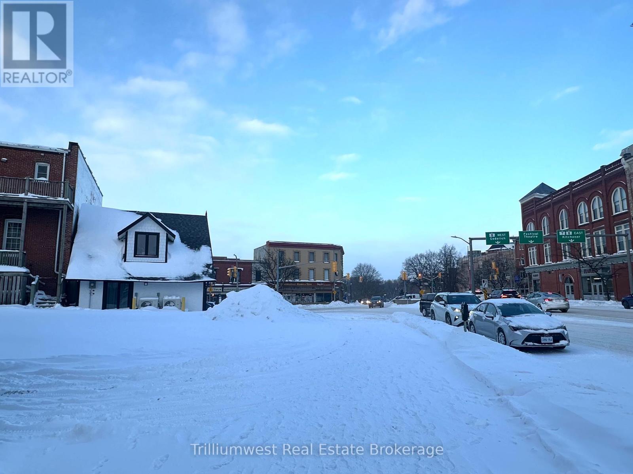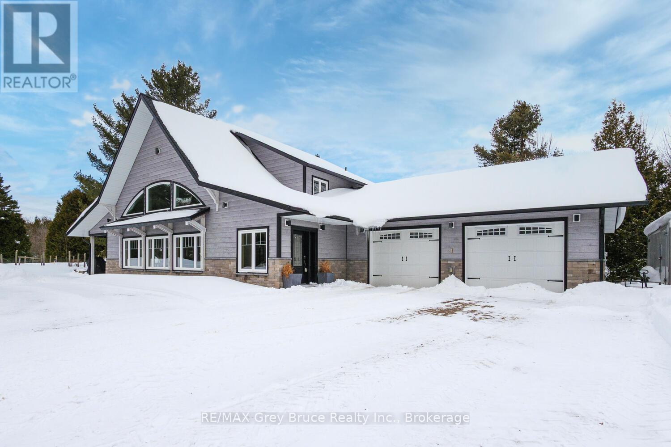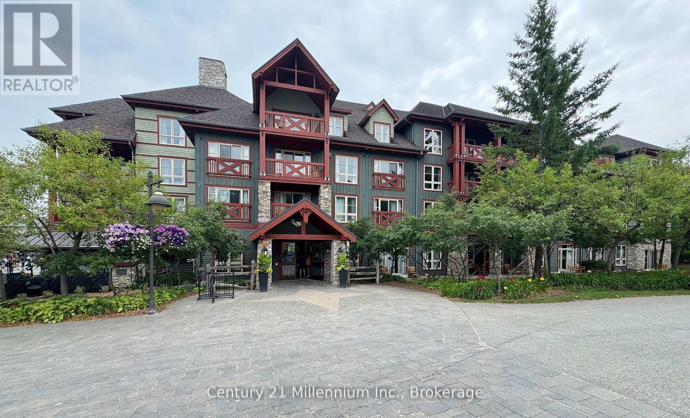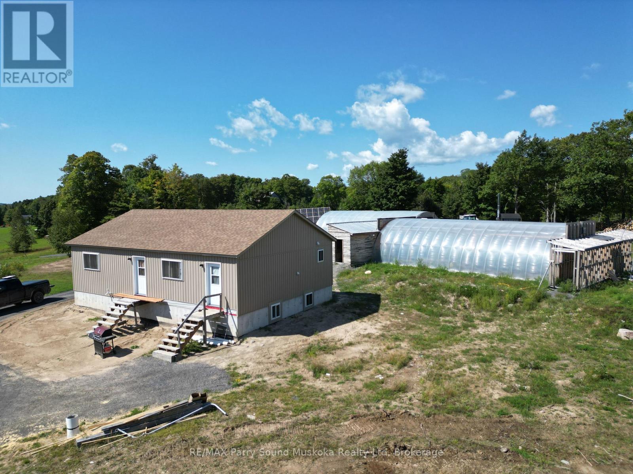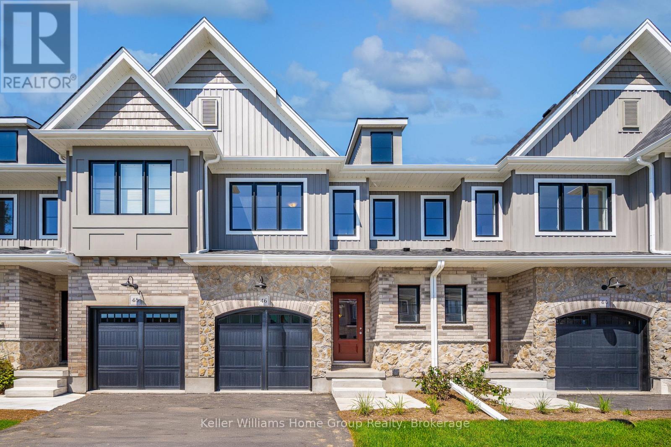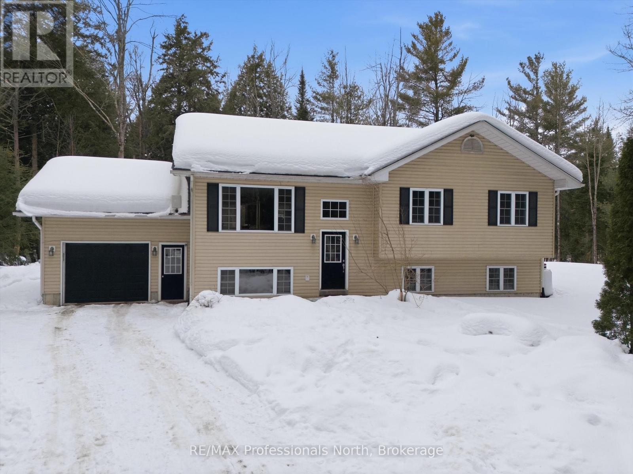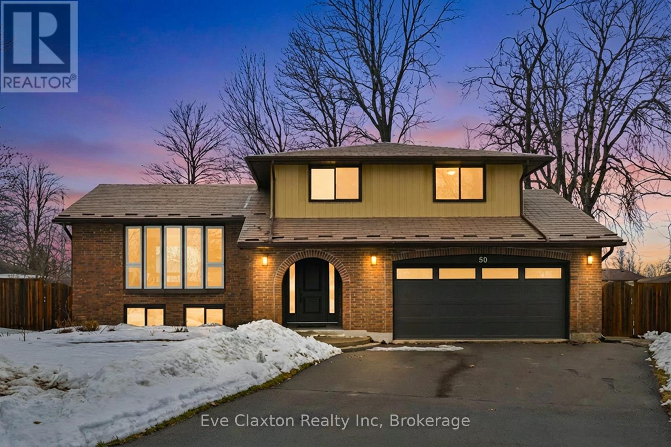158 Wensley Drive
Blue Mountains, Ontario
Ski In - Ski Out at Georgian Peaks private ski club from this 3 bedroom chalet perfectly situated at the base of Minute Mile Chair. You don't have to be a member of the club to buy in this location. Featuring 1460 sq.ft. of finished living space on two floors, this open concept living/dining and kitchen areas are perfect for entertaining family and friends. A woodburning stove in the living area sets the stage for those cold winter days after a day of skiing on the slopes. A main floor bedroom plus a boot room that can be converted back to a bedroom, and 2 more bedrooms in the lower level accommodate children and friends for weekend visits. A large expansive back deck takes in the afternoon winter or summer sun with views to the ski hills. There is also a second culvert entrance to the property. The property enjoys municipal sewer & water and natural gas for heating. Hike the hills in summer and picnic at the top of the Escarpment with expansive views of Georgian Bay. The property features a large back yard, a perfect playground for kids and pets. Enjoy the pool and tennis court on the ski club grounds in the summer. Can be sold in conjunction with 160 Wensley to create unique family/friend compound, pending municipal approval, or sold separately. The Georgian Trail is right at your doorstep for walking or biking to Thornbury, Meaford or Collingwood. Walk with the kids and dogs to the public park on the waterfront nearby for evening sunsets or morning sunrises. Enjoy all the amenities southern Georgian Bay has to offer; skiing, snowshoeing, biking, hiking, marinas, farmers markets, gourmet restaurants and boutique shops a short drive away. A great location for active enthusiasts in the middle of our four-season recreation area! (id:42776)
Chestnut Park Real Estate
535 13th Street
Hanover, Ontario
This cozy Hanover bungalow sits on a manageable sized lot and is ideal for first-time buyers or those downsizing. The outside work is already done for you featuring a landscaped fenced lot sitting nicely across from Hanover Tennis Courts, YMCA Daycare, and Hanover Heights Community School. The main floor includes an open living room, updated kitchen with new appliances and patio doors to the rear deck, plus 3 bedrooms and a 4pc bath. Downstairs offers a bright rec room with wet bar, 3-piece bath, and spacious utility/workshop/laundry area. Recent improvements include a new roof (2015), extra driveway pad (2022), vinyl siding, new deck (2020) and a new garage door (2025). Contact your Realtor for details or a viewing. (id:42776)
Royal LePage Rcr Realty
791-B Clear Lake Road
Parry Sound Remote Area, Ontario
Newly created 4.71 acre lot (severance approved pending deeded easement application) in the Unorganized community of Arnstein with deeded access from a year round MTO maintained road. This lot is an ideal location to build an off-grid home or if you choose to, hydro is in close proximity. Being in an Unorganized Township provides the opportunity to build what you would like; you do need to build to Ontario Building Code as a minimum. Property in close proximity to many lakes and also close to Crown Land. (id:42776)
RE/MAX Parry Sound Muskoka Realty Ltd
8 Cyril Martin Place
Severn, Ontario
Welcome to your Coldwater Dream Home! This Beautifully updated 3-bedroom home is perfectly situated on a quiet dead-end street in the heart of Coldwater. A Short walk to Downtown Restaurants, School, Library, Curling, Arena and Fairgrounds as well as Highway access for commuters. Municipal transit between Coldwater and Midland/Orillia. The Homes 3 Bedroom Main floor boasts new trim/flooring, a gas fireplace, a stunning renovated kitchen with gleaming quartz countertops and all-new (never used) stainless steel appliances, plus a modern bathroom makeover you are certain to love. The Lower Floor features a partially finished basement with an updated, spacious family room that has a separate entrance. A laundry room designed with ample cupboard/counter space that keeps everything neat and organized. An expandable two-piece bath as well as a ton of storage space, ensuring plenty of room to expand and grow. Ready to start your next chapter. Step outside into this Spacious, Private, and landscaped backyard. Enjoy the multi-tiered decks as they are perfect for entertaining and family gatherings as well as the security of this fully fenced yard with children and pets. Take the Entertainment and play onto the large grassed level yard area or onto the Flagstone fire-pit area. A large ShelterLogic enclosure (Comes with a brand-new cover in the box) adds extra storage, while the paved double 5-car driveway extends through to the backyard, offering great potential for your dream garage. You will love living in Coldwater. This very welcoming community hosts multiple year-round events, a curling club, and an arena. Walk to the scenic Trans Canada Trail system, offering big adventure for hiking, cycling, and cross-country skiing. Plus, enjoy downhill skiing, snowmobile trails and golf just minutes away. Barrie is only 30 minutes to the South. AND As a rare bonus: this home stays dry even during multi-day power outages! Updates, charm, space, and location. (id:42776)
Royal LePage In Touch Realty
77 Laughland Lane
Guelph, Ontario
Welcome to 77 Laughland Lane, a spacious craftsman-style home set on a premium oversized pie-shaped lot in Guelph's highly sought-after South End. Ideally located within walking distance of Westminster Woods Public School and close to parks, amenities, and Highway 401, this property offers exceptional versatility with 4 bedrooms plus a legal basement apartment-ideal for multi-generational living, investors, or those seeking a mortgage helper. Inside, the carpet-free main home showcases engineered hardwood flooring and an expansive, open-concept layout designed for both everyday living and entertaining. The eat-in kitchen features stainless steel appliances, a central island, and generous prep and storage space, flowing seamlessly into the dining area with walkout access to the backyard. The spacious double living room is filled with natural light from large windows overlooking the yard. Upstairs, the oversized primary bedroom provides a true retreat, complete with its own dedicated ensuite. Three additional bedrooms share a well-appointed 4-piece family bathroom. This includes the versatile third-floor loft, which is perfect for a home office, studio, or separate family room. A convenient second-level laundry room enhances everyday functionality. Outside, the expansive pie-shaped lot offers rare outdoor space and privacy, anchored by a beautiful inground saltwater pool and ample room for entertaining or quiet enjoyment. The legal basement apartment is thoughtfully designed with its own separate entrance, full kitchen, 4-piece bathroom, and private laundry, providing excellent income potential. The property is currently rented for $5,022 per month plus utilities, with vacant possession available May 1st. A rare offering that delivers exceptional value for both families and investors. (id:42776)
Royal LePage Royal City Realty
20-28 Erie Street
Stratford, Ontario
Rare downtown development opportunity at one of Stratford's most prominent and high-exposure intersections. Located at 20-28 Erie Street, this vacant lot with C3 zoning offers exceptional flexibility for a wide range of commercial and mixed-use redevelopment options.The property was previously home to a mixed-use building with commercial space at street level and residential units above, making it an ideal candidate for a similar redevelopment concept that aligns perfectly with the surrounding downtown fabric.Positioned at a highly visible corner in the heart of Stratford, the site benefits from strong pedestrian and vehicle traffic, excellent sightlines, and close proximity to restaurants, theatres, shops, and all of the vibrancy that downtown Stratford is known for.The current owner has preliminary concept plans for a potential rebuild, which can be made available to interested buyers upon request..An outstanding opportunity for developers, investors, and owner-occupiers looking to establish a presence in one of Southwestern Ontario's most dynamic and culturally rich downtowns. (id:42776)
Trilliumwest Real Estate Brokerage
62 Cape Hurd Road
Northern Bruce Peninsula, Ontario
Elegance Meets Country Living on 24 Acres! Welcome to your private rural retreat just minutes from Tobermory. This exceptional country property offers the perfect balance of peaceful acreage living and convenient access to shops, amenities, recreation, and the stunning natural attractions of Northern Bruce Peninsula. Established in 2018, this custom 3-bedroom, 2.5-bath home offers approximately 2,760 sq. ft. of thoughtfully designed living space, ideal as a full-time residence, executive country home, or recreational getaway. The open-concept layout features soaring vaulted ceilings, expansive windows, and abundant natural light, creating a bright and inviting atmosphere for everyday living and entertaining. Designed with efficiency and comfort in mind, the home includes radiant in-floor heating and passive solar design for year-round energy savings. The chef-inspired kitchen is a standout feature with a large island, dual propane ranges, farmhouse sink, and custom concrete countertops - perfect for hosting family and friends. The spacious primary suite serves as a private sanctuary, complete with a spa-like ensuite featuring a soaker tub, walk-in shower, double vanity, separate water closet, and direct access to a covered deck with hot tub. A generous walk-in closet adds functionality and style. The upper-level loft provides flexible space for a home office, fitness area, studio, or additional living area. Outdoors, enjoy the freedom of 24 acres of land, ideal for hobby farming, gardening, or simply embracing nature. A fully heated, attached double garage offers year-round parking, workshop potential, or storage for recreational equipment. With direct access to snowmobile trails plus nearby hiking trails and water access, this property supports an active four-season lifestyle. An outstanding opportunity to own a modern rural home with acreage in a sought-after location - perfect for buyers seeking privacy, recreation, and investment in Bruce Peninsula real estate. (id:42776)
RE/MAX Grey Bruce Realty Inc.
201 - 152 Jozo Weider Boulevard
Blue Mountains, Ontario
SLOPE-SIDE 3-Bedroom, 3-Bath End-Unit in Sought-After Weider Lodge. Enjoy premier slope-side living in the heart of Blue Mountain Village. This beautifully updated and fully refurbished 2nd-floor end unit offers breathtaking ski hill views and direct ski-in/ski-out access at the Silver Bullet lift. Designed to comfortably accommodate up to eight guests, the spacious open-concept layout features a bright living and dining area, fully equipped kitchen, and stylish turnkey furnishings included - truly move-in ready. Step onto the large private balcony and take in the vibrant setting - the perfect place to unwind après-ski while watching the slopes come alive. Just outside your door, enjoy Plunge! Aquatic Centre, the tranquil Mill Pond, mini putt, and the Village's shops, dining, and year-round entertainment. Owners and guests benefit from outstanding on-site amenities, including a seasonal outdoor pool, year-round hot tub, fitness room, sauna, ski locker (common area), and secure heated underground parking. Currently enrolled in the Blue Mountain Village Rental Program, the suite offers fully managed, hassle-free ownership with strong rental income potential, helping to offset ownership costs while allowing owner use of up to 10 days per month in accordance with program guidelines. Whether you're seeking a four-season family retreat, a couples' getaway, or a proven passive revenue-generating investment, this exceptional slope-side offering delivers an ideal balance of lifestyle and income potential in one of Ontario's premier resort destinations. HST is applicable to the purchase price (may be deferred with an HST number). A 2% + HST Blue Mountain Village Association entry fee applies on closing, plus an annual Village Association fee of $1.08 + HST per sq. ft. Utilities are included in the condo fees. (id:42776)
Century 21 Millennium Inc.
791 Clear Lake Road
Parry Sound Remote Area, Ontario
Bananas and Tropical Fruit growing in Northern Ontario Greenhouses. This newly built house is off grid, situated on 44 acres with a large oversized garage and set up as a turnkey business with huge potential. Future potential to create additional lots with a private road cleared ready for gravel and culverts. There are two operational approx. 48' x 24' greenhouses with a third frame ready to be completed. There are also frames for another two and plenty of extra hoops. The unique thing about these greenhouses is that they contain tropical fruit plants; Bananas, Passion fruit, Dragon fruit along with Naranjilla, and Papaya trees. Seasonal vegetables are established and growing. Seller will spend time to provide orientation of the greenhouse operation to the successful buyer. The outdoor wood burning furnace supplies heat to the greenhouses with propane furnaces as back up. The property is serviced by 34.2 kw of solar and a 2000 amp hour battery pack along with a 15 KW standalone automatic generator. The chickens provide eggs and meat source adding potential additional income. Situated in an Unorganized Township, construction is done without building permits, only septic and if you were to hook to hydro. You still need to build to Ontario Building Code as a minimum standard but build where, when and how you want on your property. As a family playground, explore the property and surrounding area with 1000's of acres of Crown Land in close proximity with plenty of wildlife. Many lakes and OFSAC snowmobile trails in the area provide opportunity for enjoyment. Property is situated in WMU47 and is home to many wildlife including deer, moose, bear, wolves and small game. If you are looking to get out of the city and live the farming life, this may be the place for you and your family. (id:42776)
RE/MAX Parry Sound Muskoka Realty Ltd
46 Fieldstone Lane Private
Centre Wellington, Ontario
A designer home at an exceptional new price - 46 Fieldstone Lane Private has recently been reduced by $100,000! Plus, with appliances and air conditioning included, this beautifully finished home delivers outstanding value and premium craftsmanship at a price rarely seen in today's market. Built by award winning Granite Homes - proudly celebrating its 25th anniversary - this Melville model offers 1,604 sq. ft. of thoughtfully designed living space with high end finishes throughout. The chef inspired kitchen features upgraded cabinetry, quartz countertops, and a large island overlooking the bright, open concept living room - an ideal space for everyday living or entertaining. Upstairs, the primary suite includes a walk in closet and private ensuite, complemented by two additional bedrooms, a full bath, and convenient second floor laundry. A full basement provides future potential, while the attached garage adds everyday practicality. Enjoy outdoor living on your rear deck overlooking mature trees, offering a peaceful and private setting. Located in a quiet, family friendly enclave just minutes from historic downtown Elora, you'll enjoy walkable access to boutique shops, restaurants, parks, and trails along the Grand River. Exterior maintenance is handled through the condo corporation, giving you more time to enjoy your home and lifestyle without the burden of major snow removal or landscaping. Move in ready and backed by Tarion warranty plus an additional 1 year of warranty coverage provided by Granite Homes, this is an exceptional opportunity to own a brand new, designer finished home at a significantly reduced price. With limited homes remaining and incentives available for a short time, now is the perfect moment to make 46 Fieldstone Lane Private yours. (id:42776)
Keller Williams Home Group Realty
1017 Church Hill Road
Bracebridge, Ontario
Attractive and affordable 3 bedroom/2 bathroom bungalow (2008) just 20 minutes to Bracebridge on private and gentle 1.98 acre lot with very close proximity to Town of Bracebridge and its many lakes for fishing, boating and swimming including public sand beach on Prospect Lake and boat launch close by to cruise the 7 km stretch of the Muskoka River. Main floor features an open concept living/dining/kitchen area with vaulted ceilings and walk out to rear deck; 3 bedrooms, 2 bathrooms which includes a 3 piece ensuite. Lower level is high, bright and partially finished with rec room, family room, bonus room, mud room unfinished utility/laundry room. Other features include attached garage with basement access from mud room, high efficiency propane furnace, and drilled well. (id:42776)
RE/MAX Professionals North
50 Sherwood Forest Trail
Welland, Ontario
Fully renovated and truly move-in ready, this 3-bedroom, 2-bathroom, 4-level side-split is nestled in a desirable North Welland neighbourhood. Set on a fully fenced, oversized pie-shaped lot, the property offers a spacious and functional layout with modern finishes throughout.The open-concept main level showcases a brand-new kitchen featuring an oversized island, quartz countertops, and a seamless backsplash, flowing effortlessly into the bright living and dining areas. The main-floor family room offers a cozy fireplace and convenient walkout to the beautifully landscaped backyard-perfect for entertaining or relaxing. A mid-level rec room with a wet bar provides additional versatile living space.Extensive updates include new laminate flooring throughout, a durable metal roof, triple-pane vinyl windows, a new garage door with opener, new interior and exterior doors, smooth ceilings, fresh paint, updated bathrooms, modern lighting and pot lights, upgraded kitchen plumbing and electrical, and a serviced furnace and A/C. The exterior is equally impressive with new patio stones and refreshed landscaping completing the package.Ideally located near Niagara College, the YMCA, Seaway Mall, and offering easy access to Highway 406, this home perfectly blends style, comfort, and convenience in a prime location. ** This is a linked property.** (id:42776)
Eve Claxton Realty Inc

