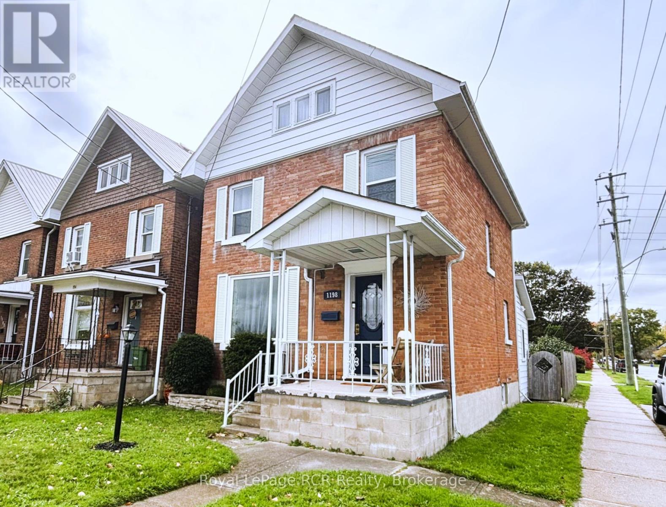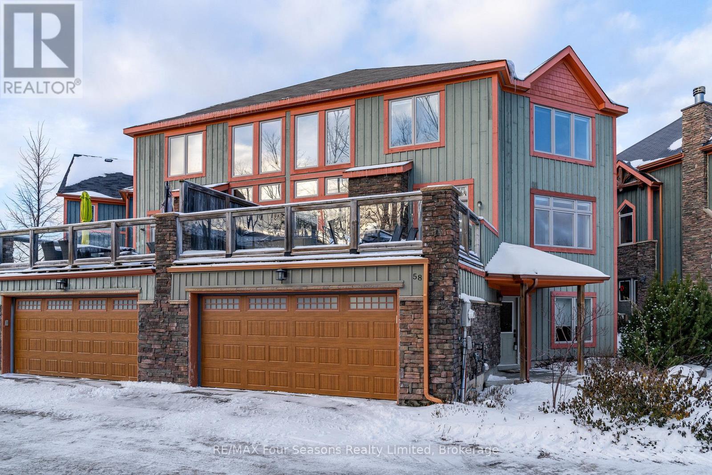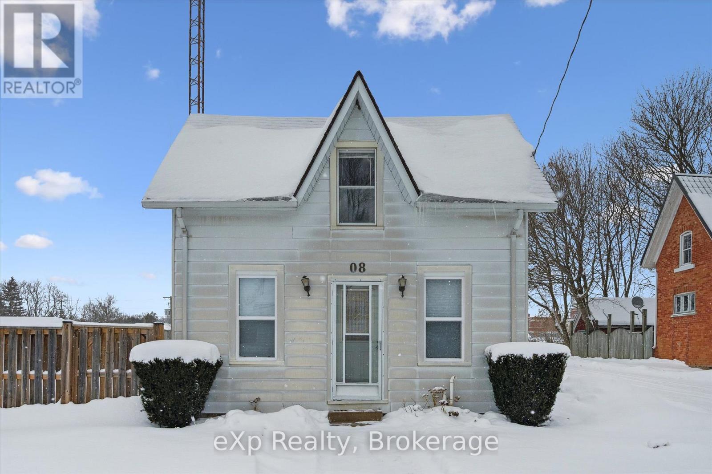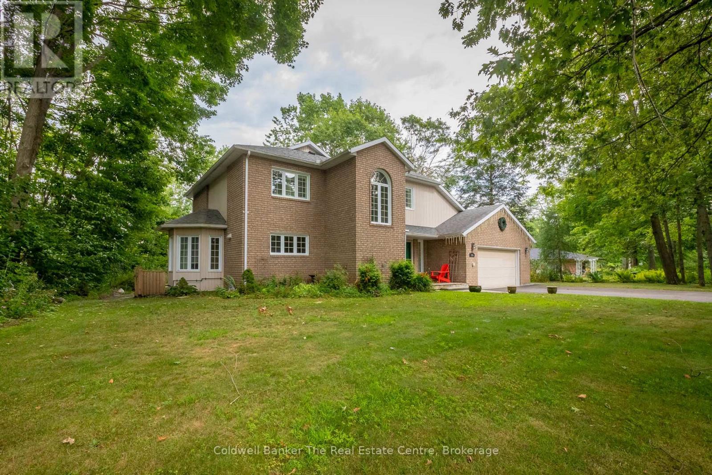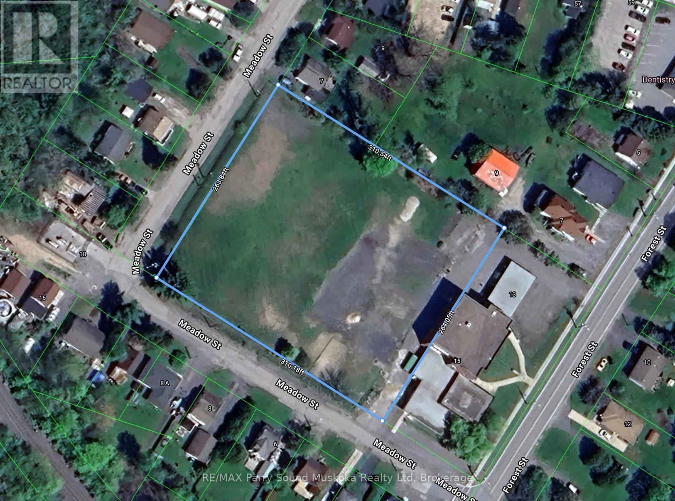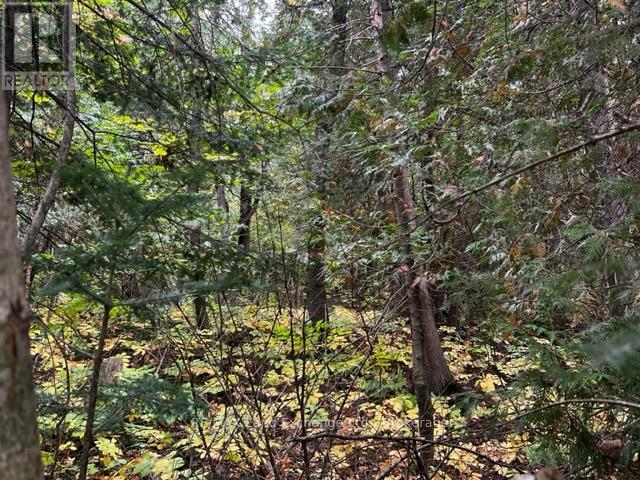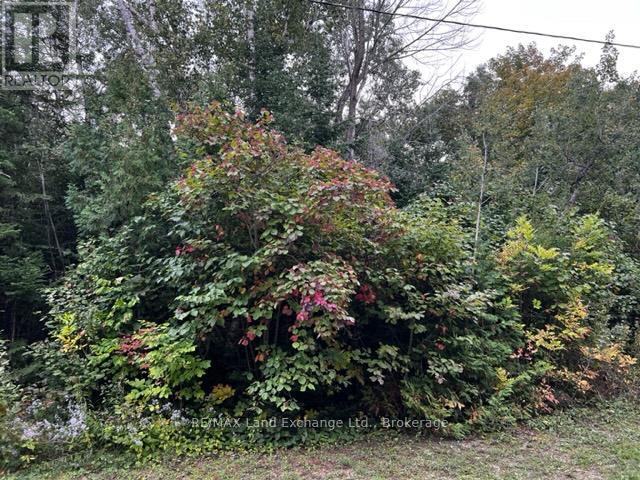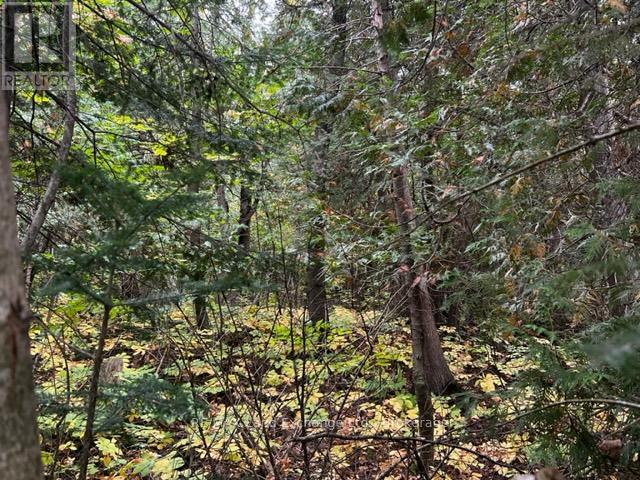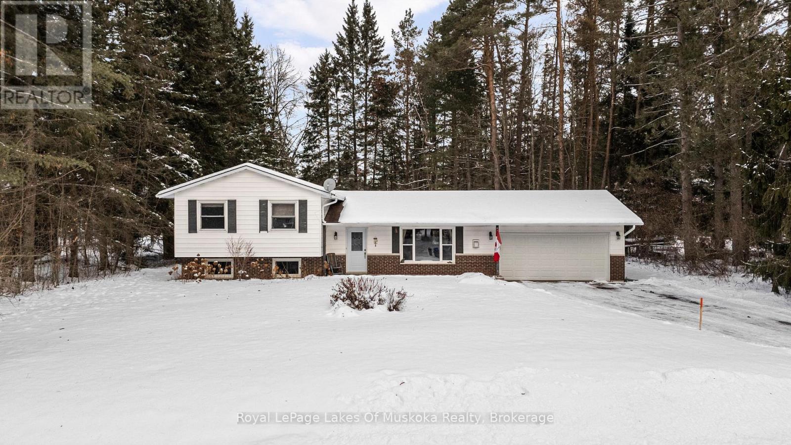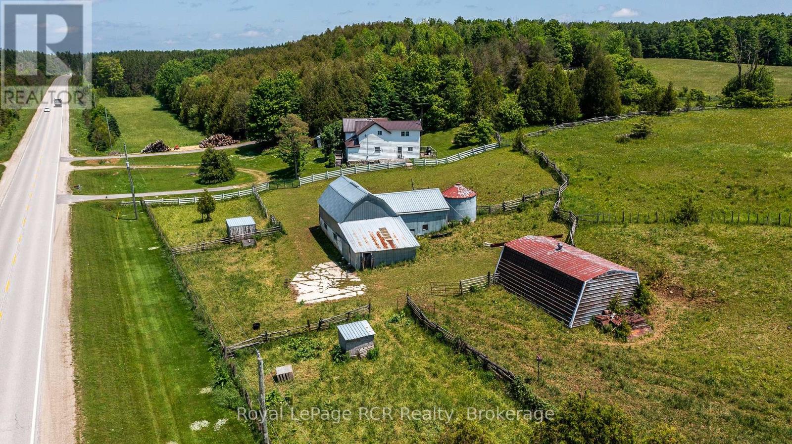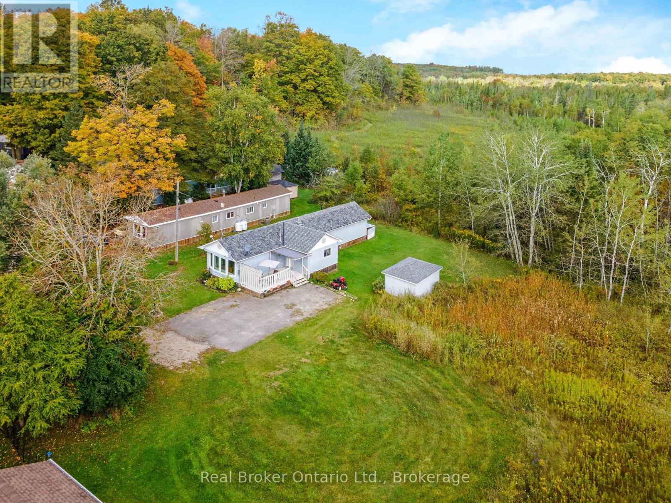27 Sunnyside Street
Dysart Et Al, Ontario
A Sweet In-Town Package in the Heart of Haliburton! This charming 3-bedroom in-town home offers exceptional walkability, easy living, and all the conveniences you're looking for. The welcoming floor plan features a great open-concept kitchen, dining, and living area that flows seamlessly to the covered wraparound porch. Start your mornings with a coffee in hand, enjoying the beautiful, bright sunrises, or spend quiet evenings unwinding in the hot tub-the perfect spot to relax with your favourite beverage. The well-designed kitchen is ideal for cookie baking or preparing everyday meals, making it a true heart-of-the-home space. Additional features include main floor laundry, a garage, drilled well, town sewers, propane furnace, and air conditioning. This home is a wonderful starter property, retirement option, or smart investment. Perfectly located, you're just a 3-minute walk to Rotary Park and the public beach, a local favourite for swimming, picnics, and lakeside relaxation. Head Lake, the first in Haliburton's beautiful five-lake chain, is close at hand, with a public boat launch under 5 minutes away. Your daily walk to town is level and comfortable, with sidewalks and streetlights leading you to groceries, banks, schools, and popular Up River Trading for lattes and treats. The area offers an incredible four-season lifestyle, surrounded by restaurants, gift shops, and attractions like the iconic Sculpture Forest. The Haliburton School of Art + Design - Fleming College are all within 5 minutes. Whether you're seeking a charming in-town home, a rental or investment property, or you're ready to step into homeownership, this property is truly a sweet, complete package. (id:42776)
Century 21 Granite Realty Group Inc.
1198 2nd Avenue W
Owen Sound, Ontario
This charming 3-bedroom, 1.5-bathroom home is perfectly situated to offer the best of Owen Sound living. Just a short stroll from the vibrant downtown River District and the picturesque waterfront; this is more than a house, it's a lifestyle. Experience the pulse of the city's celebrated events without ever needing to drive. Enjoy the scenic waterfront trails, TD Harbour Nights Concert Series, Summerfolk Music Festival, and the thrilling Salmon Spectacular fishing derby, all within walking distance. This home features three comfortable bedrooms, two bathrooms, a walk in storage room on the second floor, and a conveniently laundry/mudroom on the main floor, which provides access to the fully fenced in back yard. The basement has been partially finished and offers a great bonus space! This home is perfect for those who want to be at the center of it all while still enjoying the perks of a residential neighborhood. Don't miss this opportunity to own a piece of Owen Sound's thriving community. Notable items: Furnace (2016), Roof (2016). Windows in bedrooms, upstairs landing and back mudroom replaced between 2018-2021. Most rooms painted (August 2025). Carpet on stairs and 2nd floor (August 2025). Foundation inspected and professionally repaired (August 2025). AC Serviced (August 20th, 2025). (id:42776)
Royal LePage Rcr Realty
58 - 204 Blueski George Crescent
Blue Mountains, Ontario
Totally updated and impeccably designed, this 4-bedroom, 3.5-bath freehold semi-detached chalet in desirable Sierra Woodlands offers the perfect blend of luxury, comfort, and convenience. The impressive private, open-concept great room features vaulted ceilings, a gas fireplace, views of the ski hills, and a walk-out to the deck complete with a hot tub, ideal for year-round relaxation or entertaining. The gourmet designer kitchen boasts top-quality built-in appliances and a centre island with seating, perfect for entertaining. The quality continues with heated floors in the bathrooms, including the luxurious primary ensuite with double sinks and a second bedroom that also enjoys its own ensuite, offering comfort and privacy for guests or family. The ground level has a large cozy family room with fireplace, perfect for movie or games nights. The 2-car garage provides ample storage for all your recreational gear. Enjoy the unbeatable location, just a short walk to Craigleith Ski Club, take advantage of the seasonal pool, and explore the tennis courts directly across the street. Northwinds Beach, Blue Mountain Village, Alpine Ski Club, trails, and amenities are all close by. With lawn maintenance and snow removal right to your door, this is the ultimate low-maintenance getaway where you can just lock the door and leave. (id:42776)
RE/MAX Four Seasons Realty Limited
8 West Street
Perth East, Ontario
Welcome to the unique and quaint community of Milverton in which this great starter home is nestled. What a catch for a small family or a single person! It is just steps from Milverton's quaint downtown in a developed and established neighbourhood. Quiet street and friendly neighbours. Milverton is the seat of the Township of Perth East and an ideal place for business. This property is a large 77' by 107' fully fenced corner lot. The home is very clean and smoke free, that has been lovingly cared for with many improvements. Close to the community center with Arena and playground and two elementary schools. Multiple updates include shingles 2014; flooring replaced around 2010; kitchen cupboards 2014; main floor windows replaced 2024-25; interior painted 2021 and 2025; interlock patio 2021; improved garden 2021-2025; furnace & duct work approx 2019; AC 2022; Furnace serviced 2023; back eaves 2025; ceiling fans 2020 with kitchen fan 2023; Side door lock updated 2024. Basement structural integrity work done approx 2020-21. Baseboard heaters still operational as backup. The main floor features the eat-in kitchen, spacious living room, repainted bathroom and main floor laundry. Large main bedroom with walk-in closet. 2nd bedroom is will lit with wall closet there and in the hallway. Spiral staircase. Property is fully fenced. 2 parking spots with options for more and space to build a garage/workshop. Utility costs for the last 12 months were Gas $1,200 ($103/m); Hydro 100 AMP $ 1,700 ($140/m); Internet by Mornington $85/m. Taxes include $185.90 Waste bins & service. Pre-Inspection Report available upon request from a real estate sales representative. Arrange for your private showing. The owners are willing to sell so come on buy! At this price, you won't be disappointed. (id:42776)
Exp Realty
110 Forest Glen Drive
Gravenhurst, Ontario
Welcome to this exceptional home in the executive Forest Glen neighbourhood, tucked away on a quiet cul-de-sac in the heart of Gravenhurst. Surrounded by mature trees and elegant homes, this stately two-storey brick residence sits on a beautifully landscaped lot and features a paved driveway leading to a convenient attached two-car garage. Inside, over 3000 sq ft of finished living space offers a thoughtfully designed layout that blends comfort and style perfect for a large family or anyone needing plenty of space to grow. The main floor boasts a modern open-concept kitchen with stainless steel appliances, lots of counter and cupboard space and a bright breakfast. The spacious dining area overlooks a beautiful sunken living room with a cozy gas fireplace framed by granite. A true highlight of the home is the show-stopping four-season Muskoka room a perfect year-round retreat for relaxing or entertaining. Also on the main level you have hardwood floors, a 2-piece powder room, and a functional laundry/mudroom with direct garage access. Upstairs, you'll find two generously sized guest bedrooms, a 4-piece bathroom, and a massive primary suite complete with a walk-in closet featuring custom cabinetry and an ensuite with a corner soaker tub and stand-up shower.The basement offers a huge additional space, including a large rec room (optional 4th bedroom), a dedicated office, area for a home gym and an ample amount of storage space. This lovely property is ideal for multi-purpose living and is totally adaptable to your needs. This home is a true gem and offers comfortability with features including a full-home generator system, gas furnace, central air, Lennox allergy filtration system, California shutters, and updated appliances. Located within walking distance to Beechgrove Public School and close to beaches, shopping, and all amenities this home truly checks every box. (id:42776)
Coldwell Banker The Real Estate Centre
0 Meadow Street
Parry Sound, Ontario
Discover an outstanding development opportunity with this prime 1.88-acre R3-H (high-density residential) vacant lot, ideally located at the corner of Meadow Street and Beaver Street in the Town of Parry Sound. This rare offering sits within walking distance to the new West Parry Sound Health Centre, downtown shopping, and the sparkling shores of Georgian Bay, making it an unbeatable location for a wide range of projects. Zoned R3-H, this versatile property supports a variety of potential uses including townhouses, fourplex, apartment building, retirement residence, and more. Endless possibilities for investors and builders looking to create much-needed housing or mixed-use space in a high-demand area. Buyers are encouraged to contact the Township directly to verify and discuss permitted uses and explore specific development concepts. All town services, including municipal water, sewer, natural gas and hydro-are available at the road, simplifying the planning process and reducing infrastructure costs.As a unique bonus, the seller is offering a VTB option (Vendor Take-Back Mortgage) and is open to a Build-to-Suit arrangement, providing excellent flexibility for qualified buyers.Whether you're envisioning multi-residential development or a custom-built project, this property delivers location, convenience, and opportunity in one of Parry Sound's most desirable growth areas. Don't miss your chance to secure a strategic piece of land in a thriving Northern Ontario community! (id:42776)
RE/MAX Parry Sound Muskoka Realty Ltd
7 Shore Road
Saugeen Shores, Ontario
Fully serviced lakeside building lot . Permit ready. Located at the north end of Southampton, this large corner building lot is almost 1/4 acre. Only 450 ft from the water, this amazing property get you as close to Lake Huron as you can be without paying lakefront prices. The tree retention plan will preserve your peace, your privacy and the natural environment. Full municipal services are at the lot line. Get your plans finalised, confirm your contract with your builder and get ready to enjoy the sunsets. Seller will consider builder' terms and VTB with 10% down payment. Complete this purchase in 2025 and developer will credit you $10,000. (id:42776)
RE/MAX Land Exchange Ltd.
5 Shore Road
Saugeen Shores, Ontario
Seller will consider holding mortgage with 10% down payment. If you love the sunsets, Lake Huron is only a short 555 ft. walk from this superb property. Located at the north end of Southampton and directly across the road from the lakefront homes, this will make the perfect spot for your new home or escape. Servicing has been completed for your builder to start the construction of your dream. A tree retention plan will ensure that the natural beauty of this site is maintained. Contact the building department to confirm the requirements of the site plan and the building requirements. Take a relaxing drive and see if lakeside living is in your future. $10,000 discount available for a 2025 closing. (id:42776)
RE/MAX Land Exchange Ltd.
6 Shore Road
Saugeen Shores, Ontario
Lakeside living without the lakefront cost.Servicing has been completed to start you on your journey to living near the shore of Lake Huron . At only 520 ft. from the waters edge, you will be able to enjoy the sunsets and fresh westerly breezes. A tree retention plan and site plan control will keep this property in it's natural state. Only 5 minutes the downtown but a world away from the noise and stress. Take a drive and see what the future can hold for you. Seller will consider builder's terms for qualified buyer. Close this transaction in 2025 and get a $10,000 discount. (id:42776)
RE/MAX Land Exchange Ltd.
5 Brobst Forest Crescent
Bracebridge, Ontario
Welcome to this home where everyday living blends effortlessly with the peace of the forest, nearby river and the vibrancy of downtown Bracebridge. Positioned on a quiet cul de sac in the prestigious Brofoco neighbourhood, this 3-bedroom, 2-bathroom residence affords an undeniable sense of calm. Designed for both connection and comfort with almost 1800 sq. ft. of living space, natural light streams in from every angle of the living, dining and kitchen area. It's the kind of space where morning coffee tastes better, laughter carries farther, and gathering with friends and family feels effortless. The lower level family room, anchored by a gas fireplace set in a brick mantle, is perfect for movie nights, puzzles, reading, or quiet evenings at home. A separate rear entrance offers flexibility with direct access to main floor or downstairs, ideal for hosting guests and extended family. One of many standout features is the expansive Muskoka Room. Surrounded by the beauty of the large, mature lot, it's an ideal space for entertaining guests on warm evenings, sharing meals, or simply listening to the breeze move through the trees. It's Muskoka living at its finest. You will also appreciate 500 sq ft of storage, attached double car garage, and paved driveway. Plus, this private, generous property lends itself to year round activities - think family ice rink, lawn games and friendly outdoor gatherings. Nestled amidst nature yet within downtown Bracebridge, you're just a short walk to the Muskoka River, and the beloved, volunteer driven, outdoor ice rink at Annie Williams Park. A quick drive takes you to shopping, the Bracebridge Public Library, Community Centre, dining, golf, healthcare, and the charm of historic downtown. This is more than a house-it's a lifestyle. A place to slow down, reconnect, and enjoy everything Muskoka has to offer. Come and experience 5 Brobst Forest for yourself. Your next chapter begins here. Book your tour now. (id:42776)
Royal LePage Lakes Of Muskoka Realty
504482 Grey Rd 12
West Grey, Ontario
24 acre hobby farm just west of Markdale on a paved road with natural gas. The property also has frontage on a sideroad making access to the 15 acres of crop land convenient. There is a hobby barn and storage building. The 4 bedroom farmhouse has one main floor bedroom, an eat-in kitchen and a spacious family room with a walkout to the deck and back yard. Great little farm package. Good country views from the back of the farm where a new set out buildings could be built. (id:42776)
Royal LePage Rcr Realty
31 - 026585 89 Highway
Southgate, Ontario
Welcome to a well-kept land lease community designed for comfort, simplicity, and ease of living. This bright and inviting manufactured home offers a relaxed lifestyle in a setting that appeals to those seeking peace and connection. A monthly lease of $700 ensures affordability while providing the benefits of low-maintenance living in a friendly neighbourhood.Inside, the open floor plan is filled with natural light and creates an inviting atmosphere the moment you walk in. The living room offers a warm space to unwind, while the dining area blends seamlessly with the kitchen, making everyday living and entertaining effortless. The kitchen provides ample cabinetry, functional counter space, and an efficient layout, ready to be personalized. Two well-sized bedrooms offer comfort and flexibility for guests, hobbies, or a quiet retreat, complemented by a full bathroom with clean finishes designed for convenience.Step outside to enjoy a covered porch that extends your living space and invites relaxation through the seasons. The lot is tidy and easy to maintain, with driveway parking available. The surrounding community is predominantly retired residents, fostering a welcoming environment where neighbours value calm and security.This home offers a thoughtful balance of function and comfort, ideal for those looking to simplify without compromise. Move-in ready and waiting for its next chapter, it provides an excellent opportunity to enjoy home ownership in a community where lifestyle and affordability come together. (id:42776)
Real Broker Ontario Ltd.


