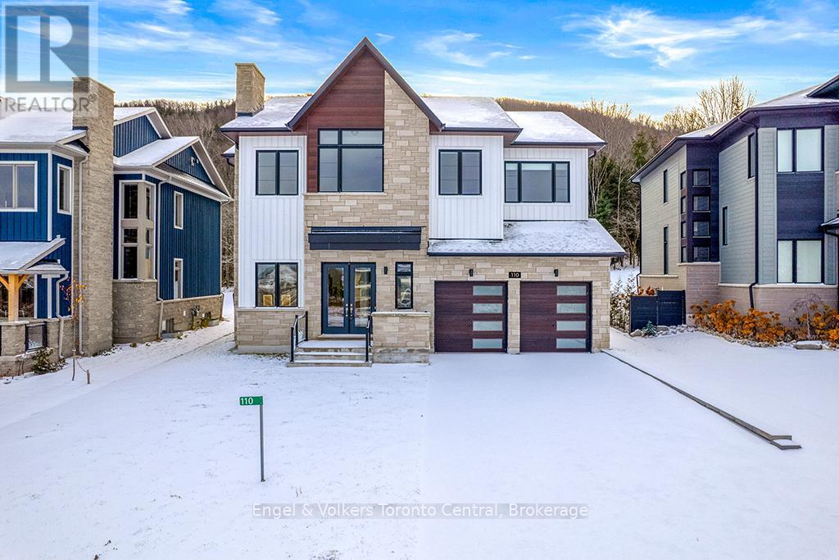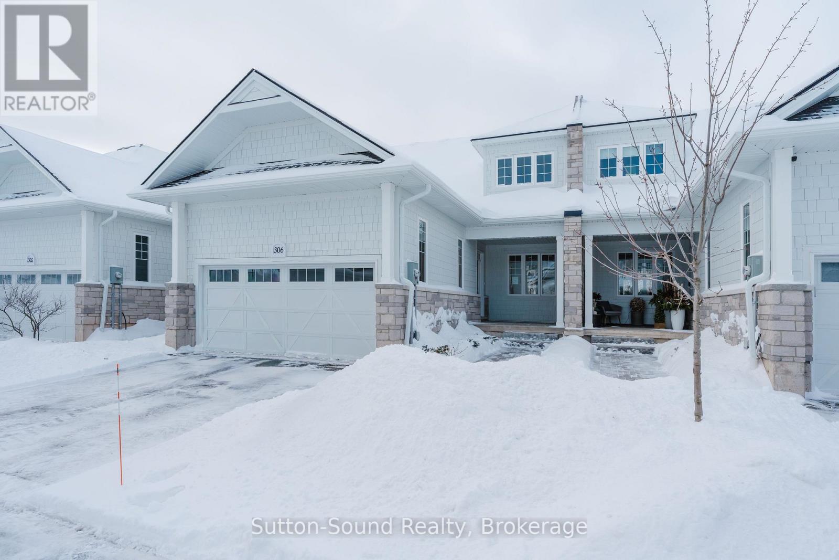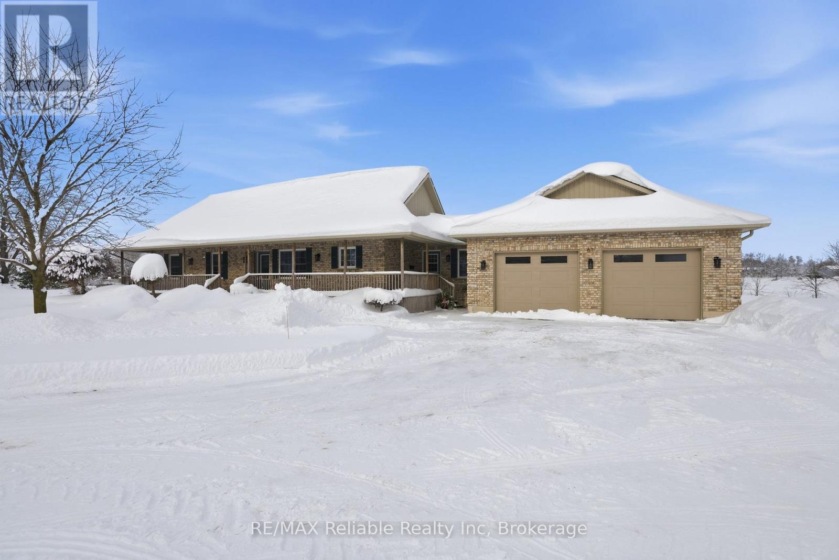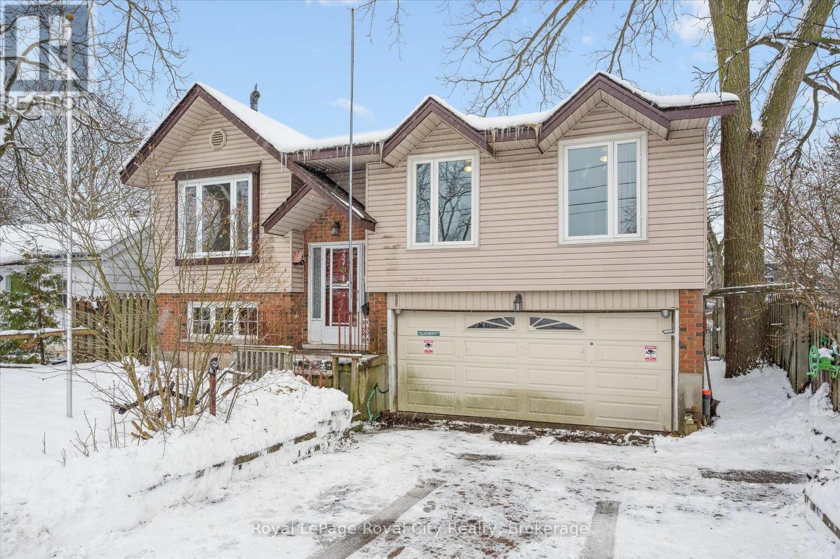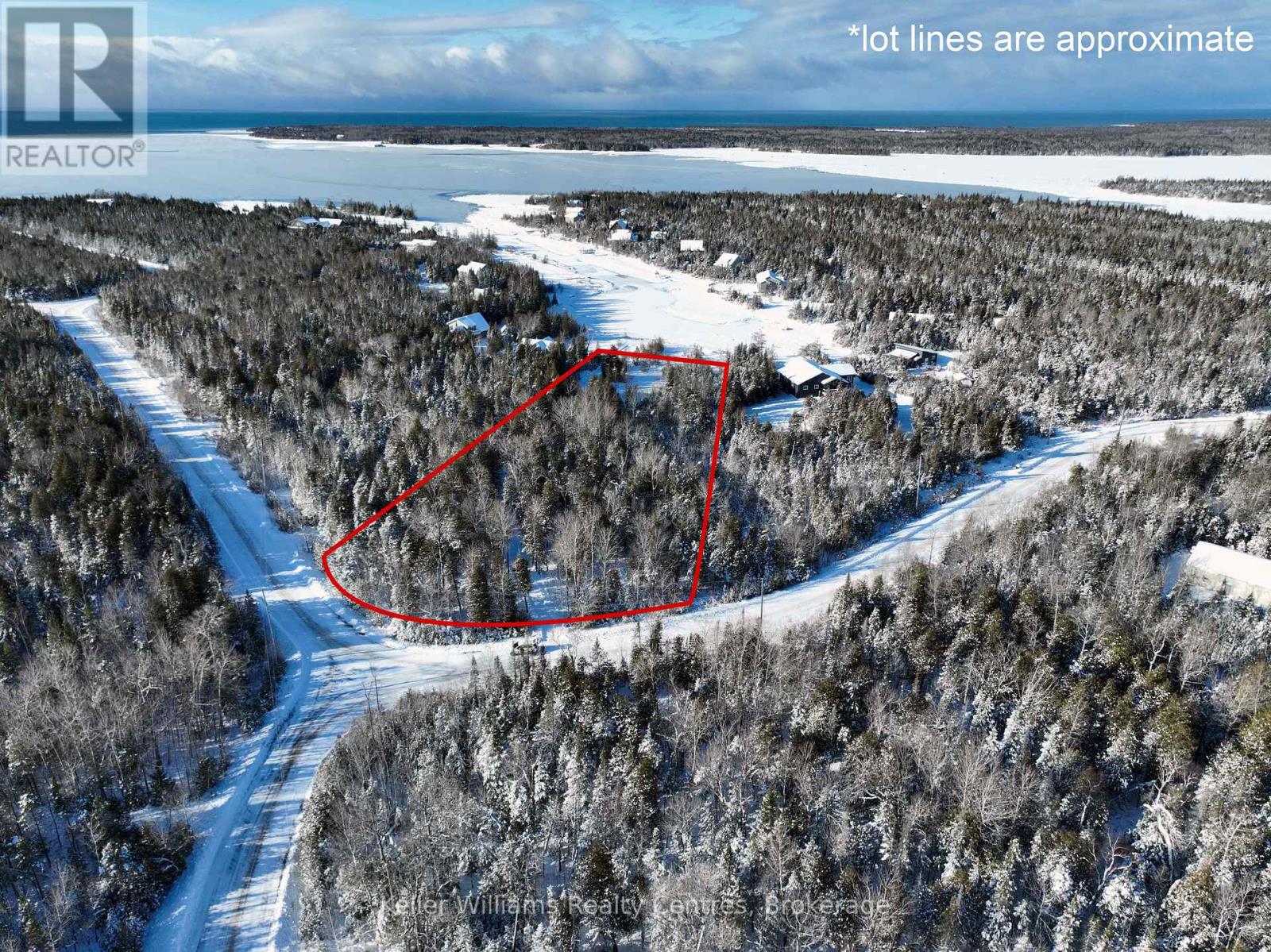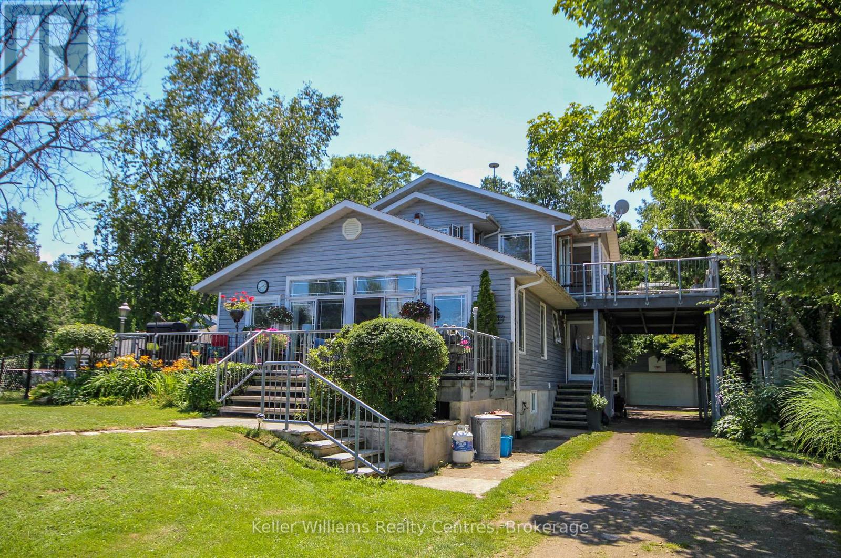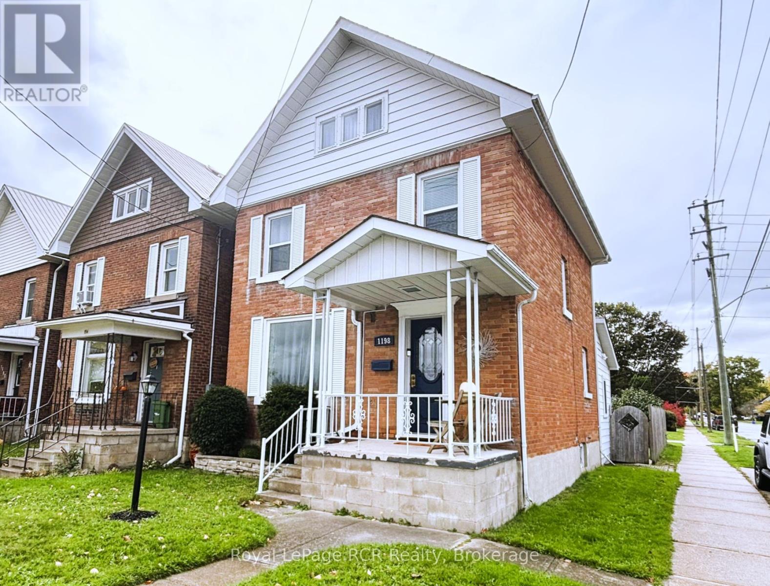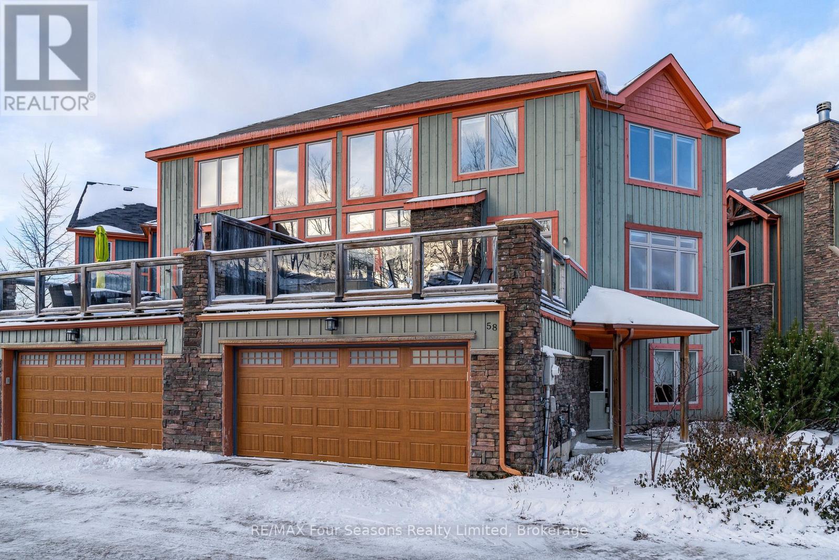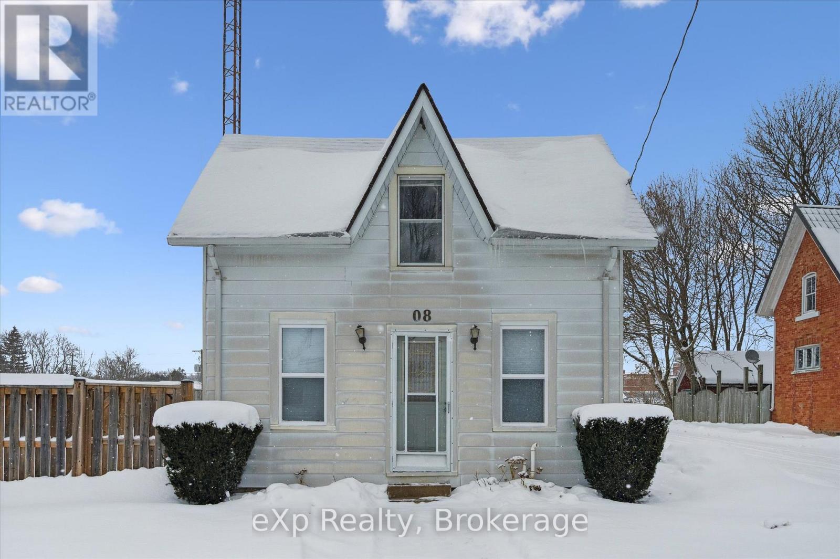110 Dorothy Drive
Blue Mountains, Ontario
Welcome to this exceptional four-bedroom home, thoughtfully designed for both full-time living and the perfect ski-chalet getaway. The main level features a luxurious primary suite complete with a spa-inspired ensuite offering double vanities, a large glass shower, and a separate soaker tub. A second bedroom includes its own private three-piece ensuite, while the remaining two bedrooms share a convenient Jack-and-Jill bathroom. The heart of the home is the stunning gourmet kitchen, ideal for any chef, complete with a butler's area and spacious walk-in pantry. The dining room offers lots of windows for bright natural light, creating a warm and inviting atmosphere. Beautiful hardwood flooring runs throughout, enhancing the elegance of every space. The living room features a two-sided fireplace, creating a seamless flow into the dining area and setting the tone for cozy, memorable gatherings. A well-appointed laundry area includes custom storage cubbies and direct access to the garage for added convenience. Enjoy breathtaking escarpment views, offering a serene and picturesque backdrop year-round. The impressive loggia, a covered outdoor deck with a gas fireplace, provides the perfect setting for warm, relaxing summer evenings. The lower level extends your living space with two generous bedrooms, a full bathroom, and a huge recreational room-an ideal spot for kids to hang out, play, and make lifelong memories. Book your private viewing today and experience the charm and comfort this incredible home has to offer. (id:42776)
Engel & Volkers Toronto Central
306 Sandpiper Lane
Georgian Bluffs, Ontario
Welcome to refined living in this exquisite Cobble Beach townhome, ideally situated in the prestigious Hollows neighbourhood. Nestled on a quiet dead-end street, this spacious 2,069 sq. ft. residence offers 2 bedrooms, 2.5 baths, and a lifestyle defined for relaxation and comfort . Thoughtful construction ensures minimal sound transfer for exceptional peace and quiet. The main level features an open-concept layout with engineered hardwood throughout the main living space and a dramatic two-story stone gas fireplace anchors the great room. A chef-inspired kitchen showcases ceiling-height custom cabinetry, quartz countertops, and a striking 12-ft island-perfect for entertaining.The main-floor primary suite provides a private retreat with a walk-in closet and walk in Shower. Upstairs, the versatile loft library/office has built in cabinetry that overlooks the great room, accompanied by a second master suite with walk-in closet and semi-ensuite bath. Step outside to the covered porch and extended patio where lush green space and west-facing sunsets create an ideal outdoor sanctuary. Residents of Cobble Beach enjoy world-class amenities including a championship golf course, tennis courts, rejuvenating spa, fine dining, scenic walking trails, and the breathtaking shoreline of Georgian Bay. Additional features include a 2-car garage plus parking for 2 more vehicles, oak staircase, and an unfinished basement with bathroom rough-in. Whether you're seeking a full-time residence or a peaceful weekend escape, this exceptional townhome offers elegance at its finest. This is a Power of Sale, Property is being SOLD AS IS WHERE IS. (id:42776)
Sutton-Sound Realty
0 Lynx Lake Road
Huntsville, Ontario
Welcome to your private 38-acre retreat, perfect for nature lovers and outdoor enthusiasts! Nestled in a serene and picturesque setting, this expansive property boasts a charming, rustic tongue-and-groove cabin that offers a cozy getaway. The cabin features a loft, one bedroom and comes fully furnished, ready for immediate use. Enjoy the warmth and ambiance of a fireplace, making the cabin a perfect escape for all seasons. While the cabin does not have running water, it is equipped with electricity when powered by a generator (Generator not included). An outhouse is located on the property for convenience. Additionally, an envelope has been obtained for a 3/4-acre building site, offering the ideal space for a driveway, well, and septic system, should you wish to expand or build a new home. This property is a rare opportunity to own a large, versatile piece of land with endless potential, whether you're looking for a weekend getaway or a future dream home site. (id:42776)
Sutton Group Muskoka Realty Inc.
61 Wilson Street
Huron East, Ontario
Discover the ideal blend of country charm and town convenience with this ranch-style home set on 2.55 scenic acres bordering outskirts of town with Municipal services. Offering approximately 1,800 sq.ft on the main level, newly decorated including flooring plus a fully finished basement with in-floor heat, this property is designed for comfort, space, and relaxed rural living. The bright eat-in kitchen features a large island, perfect for gatherings and daily living. The impressive living room offers cathedral ceilings, a cozy gas fireplace, and a walkout to private deck plus the front has a wrap around deck-ideal for entertaining or enjoying peaceful country views. The home has a total of three bathrooms, including a primary bedroom with its own ensuite, this home delivers both function and style. Every room showcases warm country character throughout. A rare opportunity for country lovers seeking the perfect setting just bordering the town with private setting. The cull attached double car garage has a basement entrance for convenience to the storage area. The 2400 square foot shop is ideal for all different types of Buyers. The shop is divided into insulated portion with a 2 piece bathroom, in-floor heat and lots of storage with 2- 12 feet doors, steel sided maintenance free. Check this impressive-secluded property that has best of both worlds. (id:42776)
RE/MAX Reliable Realty Inc
224 Delhi Street
Guelph, Ontario
Step back into 1977 with this solid raised bungalow, perfectly situated in a quiet, established neighbourhood defined by mature trees. This 3-bedroom, 2-bathroom family home has only had one owner and it has "good bones" but is undeniably stuck in time, waiting for someone with vision to bring it into the 21st century. The raised bungalow layout offers excellent potential, providing distinct living areas and large windows on the lower level that invite natural light. While the interior currently boasts vintage finishes, they serve as a blank canvas for your modern design dreams. This is a rare opportunity to build significant equity in a desirable community. Whether you are an investor, flipper, or a family looking to put in sweat equity to create your forever home, this property is the perfect project. Bring your contractor, your toolbox, and your imagination-this sleeping beauty is ready for its wake-up call. **Furnace and A/C are newer 2023 and are owned. Water heater owned, Roof approx 10years old (id:42776)
Royal LePage Royal City Realty
764 East Bear Lake Road
Mcmurrich/monteith, Ontario
Potential for partial seller mortgage (VTB). Great rental potential! A captivating 3 bedroom bungalow cottage on Bear Lake, Sprucedale in the Parry Sound District. The seller has applied to purchase the shore Road allowance. Survey for shoreroad allowance completed and paid for by the seller ( an approx.$7000.00 value). Located directly off a year-round municipal maintained road with little traffic. 307 feet of amazing waterfront on 1.3 acres of privacy abutting Crown land with plenty of land to explore directly from this property for a long leisurely walk or hike. Excellent fishing, boating, and swimming right from your dock. Waters edge is just steps away from the cottage. For the avid fisherman, northern pike, walleye, bass, sunfish and perch. A west exposure with a picture sunset filled sky. Enjoy the consistent breeze off the lake and sun all day. Seller has applied to purchase the shore road allowance. New roof shingles in 2024. Open concept, new wood stove in 2021, outdoor shower, pine ceilings. Spend your summer days listening to soothing sounds of mother nature while gazing out to the glistening waters from your deck. Gentle entry for swimming and launching a boat. Sand entry and smooth Canadian Shield shoreline. Plenty of wildlife with deer, moose, beaver, and the sounds of loons calling. Enjoy all your boating activities or a nice quiet paddle board. This lake will fulfill your families waterfront needs. All furniture included making this turnkey cottage ready to enjoy before the summer begins. Visit Sprucedale for amenities and full grocery stores just a half hour away. Boat launch nearby. Look no further for your cottage country dream.A 3 season built cottage w/ an outdoor shower.Click on the media arrow for video, floor plans and 3-D imaging. (id:42776)
RE/MAX Parry Sound Muskoka Realty Ltd
Pt Lt 36 Walter Charman Drive
Northern Bruce Peninsula, Ontario
A rare chance to own a stunning stretch of Lake Huron shoreline in the highly sought-after community on Walter Charmen Dr., Stokes Bay. This beautifully treed, exceptionally private waterfront lot offers the perfect canvas for your dream cottage or year-round home-whether you're seeking a peaceful retirement retreat or a recreational escape the whole family will love. With 105 feet of sparkling waterfront and approximately 556 feet of depth (irregular), the property provides generous space for designing a custom build, outdoor entertaining areas, a bunkie, or future amenities tailored to your lifestyle. The gentle slope toward the shoreline creates an ideal setting for private docking, effortless water access, and panoramic views of Lake Huron's world-renowned sunsets. Set among an enclave of high-quality homes and cottages, this location is known for its welcoming, family-friendly atmosphere and exceptional natural beauty. Enjoy swimming, kayaking, boating, fishing, stargazing, campfires, and endless days on the water all from your own private piece of the Bruce Peninsula. A driveway is already installed, and hydro and telephone services are available at the roadside. Located on a year-round paved municipal road with garbage and recycling pickup and winter maintenance, this property makes four-season living and hosting effortless. With its newly adjusted price positioning, this offering represents outstanding value for one of the Peninsula's most desirable waterfront settings. An exceptional opportunity for buyers looking for privacy, recreation, and room to create a truly unforgettable Lake Huron lifestyle. Create your family's legacy retreat on Walter Charman Drive-where natural beauty, tranquility, and lakeside living come together. (id:42776)
Keller Williams Realty Centres
37 Reid's Pt Rd
South Bruce Peninsula, Ontario
Luxurious Waterfront Living on Lake Huron: Your Dream Home Awaits Welcome to your slice of paradise on the pristine shores of Lake Huron! Waterfront road between this extraordinary property offers a blend of luxury, comfort, and breathtaking natural beauty. Whether you're seeking a serene retreat, a family vacation home, or a prime investment opportunity, this waterfront gem has it all. You'll be captivated by the expansive views of Lake Huron as you approach the property. The large pier dock extends gracefully out in the water, providing the perfect spot for fishing, boating, or simply soaking in the stunning sunsets. At the end of the pier, a permanent bench invites you to relax and savor the tranquil beauty of the lake, making every evening a picturesque experience. Beachside Bliss and Evening Fires Imagine stepping out of your home onto a private inlet featuring a beach area, ideal for swimming and sunbathing. This secluded spot is perfect for family gatherings, beachside picnics, or simply enjoying the soothing sounds of the water. As the sun sets, gather around for nighttime fires and create lasting memories under the starlit sky. Two Spacious, Independent Living Units This expansive home is designed to cater to diverse living arrangements with its two separate units, each offering spectacular water views and modern amenities: Upper Unit: Open-plan living area that maximizes natural light and panoramic water views. Two bedrooms & 1 bth. Private concrete patio with direct water views. Convenient cargo lift, making it easy to transport groceries and larger items. Lower Unit: Open-plan design with stunning water views from every corner. 2bds, 2bth. Patio that seamlessly blends indoor and outdoor living. Detached Workshop & lg storage shed. Extra Wide Lot with Ample Parking A Haven for Relaxation and Recreation Opportunities like this are rare and fleeting. (id:42776)
Keller Williams Realty Centres
27 Sunnyside Street
Dysart Et Al, Ontario
A Sweet In-Town Package in the Heart of Haliburton! This charming 3-bedroom in-town home offers exceptional walkability, easy living, and all the conveniences you're looking for. The welcoming floor plan features a great open-concept kitchen, dining, and living area that flows seamlessly to the covered wraparound porch. Start your mornings with a coffee in hand, enjoying the beautiful, bright sunrises, or spend quiet evenings unwinding in the hot tub-the perfect spot to relax with your favourite beverage. The well-designed kitchen is ideal for cookie baking or preparing everyday meals, making it a true heart-of-the-home space. Additional features include main floor laundry, a garage, drilled well, town sewers, propane furnace, and air conditioning. This home is a wonderful starter property, retirement option, or smart investment. Perfectly located, you're just a 3-minute walk to Rotary Park and the public beach, a local favourite for swimming, picnics, and lakeside relaxation. Head Lake, the first in Haliburton's beautiful five-lake chain, is close at hand, with a public boat launch under 5 minutes away. Your daily walk to town is level and comfortable, with sidewalks and streetlights leading you to groceries, banks, schools, and popular Up River Trading for lattes and treats. The area offers an incredible four-season lifestyle, surrounded by restaurants, gift shops, and attractions like the iconic Sculpture Forest. The Haliburton School of Art + Design - Fleming College are all within 5 minutes. Whether you're seeking a charming in-town home, a rental or investment property, or you're ready to step into homeownership, this property is truly a sweet, complete package. (id:42776)
Century 21 Granite Realty Group Inc.
1198 2nd Avenue W
Owen Sound, Ontario
This charming 3-bedroom, 1.5-bathroom home is perfectly situated to offer the best of Owen Sound living. Just a short stroll from the vibrant downtown River District and the picturesque waterfront; this is more than a house, it's a lifestyle. Experience the pulse of the city's celebrated events without ever needing to drive. Enjoy the scenic waterfront trails, TD Harbour Nights Concert Series, Summerfolk Music Festival, and the thrilling Salmon Spectacular fishing derby, all within walking distance. This home features three comfortable bedrooms, two bathrooms, a walk in storage room on the second floor, and a conveniently laundry/mudroom on the main floor, which provides access to the fully fenced in back yard. The basement has been partially finished and offers a great bonus space! This home is perfect for those who want to be at the center of it all while still enjoying the perks of a residential neighborhood. Don't miss this opportunity to own a piece of Owen Sound's thriving community. Notable items: Furnace (2016), Roof (2016). Windows in bedrooms, upstairs landing and back mudroom replaced between 2018-2021. Most rooms painted (August 2025). Carpet on stairs and 2nd floor (August 2025). Foundation inspected and professionally repaired (August 2025). AC Serviced (August 20th, 2025). (id:42776)
Royal LePage Rcr Realty
58 - 204 Blueski George Crescent
Blue Mountains, Ontario
Totally updated and impeccably designed, this 4-bedroom, 3.5-bath freehold semi-detached chalet in desirable Sierra Woodlands offers the perfect blend of luxury, comfort, and convenience. The impressive private, open-concept great room features vaulted ceilings, a gas fireplace, views of the ski hills, and a walk-out to the deck complete with a hot tub, ideal for year-round relaxation or entertaining. The gourmet designer kitchen boasts top-quality built-in appliances and a centre island with seating, perfect for entertaining. The quality continues with heated floors in the bathrooms, including the luxurious primary ensuite with double sinks and a second bedroom that also enjoys its own ensuite, offering comfort and privacy for guests or family. The ground level has a large cozy family room with fireplace, perfect for movie or games nights. The 2-car garage provides ample storage for all your recreational gear. Enjoy the unbeatable location, just a short walk to Craigleith Ski Club, take advantage of the seasonal pool, and explore the tennis courts directly across the street. Northwinds Beach, Blue Mountain Village, Alpine Ski Club, trails, and amenities are all close by. With lawn maintenance and snow removal right to your door, this is the ultimate low-maintenance getaway where you can just lock the door and leave. (id:42776)
RE/MAX Four Seasons Realty Limited
8 West Street
Perth East, Ontario
Welcome to the unique and quaint community of Milverton in which this great starter home is nestled. What a catch for a small family or a single person! It is just steps from Milverton's quaint downtown in a developed and established neighbourhood. Quiet street and friendly neighbours. Milverton is the seat of the Township of Perth East and an ideal place for business. This property is a large 77' by 107' fully fenced corner lot. The home is very clean and smoke free, that has been lovingly cared for with many improvements. Close to the community center with Arena and playground and two elementary schools. Multiple updates include shingles 2014; flooring replaced around 2010; kitchen cupboards 2014; main floor windows replaced 2024-25; interior painted 2021 and 2025; interlock patio 2021; improved garden 2021-2025; furnace & duct work approx 2019; AC 2022; Furnace serviced 2023; back eaves 2025; ceiling fans 2020 with kitchen fan 2023; Side door lock updated 2024. Basement structural integrity work done approx 2020-21. Baseboard heaters still operational as backup. The main floor features the eat-in kitchen, spacious living room, repainted bathroom and main floor laundry. Large main bedroom with walk-in closet. 2nd bedroom is will lit with wall closet there and in the hallway. Spiral staircase. Property is fully fenced. 2 parking spots with options for more and space to build a garage/workshop. Utility costs for the last 12 months were Gas $1,200 ($103/m); Hydro 100 AMP $ 1,700 ($140/m); Internet by Mornington $85/m. Taxes include $185.90 Waste bins & service. Pre-Inspection Report available upon request from a real estate sales representative. Arrange for your private showing. The owners are willing to sell so come on buy! At this price, you won't be disappointed. (id:42776)
Exp Realty

