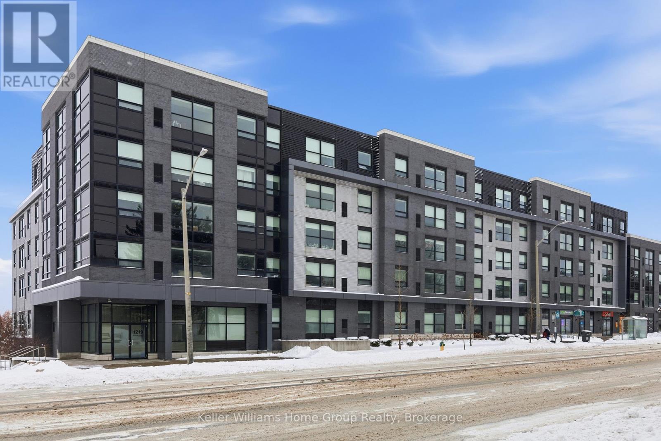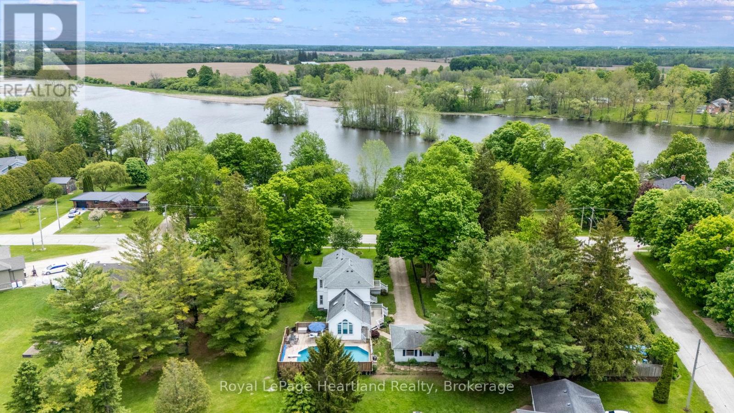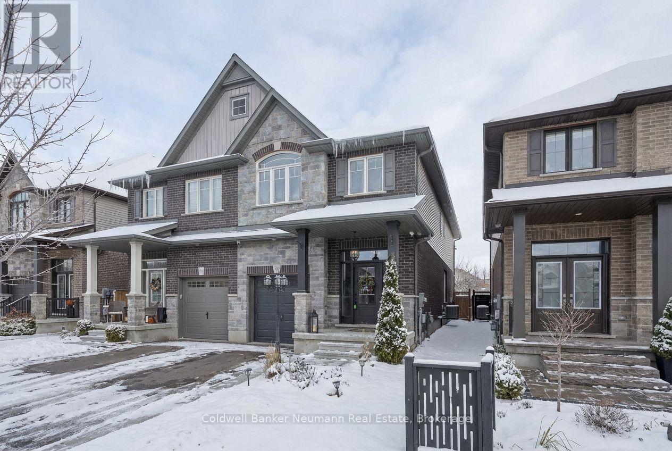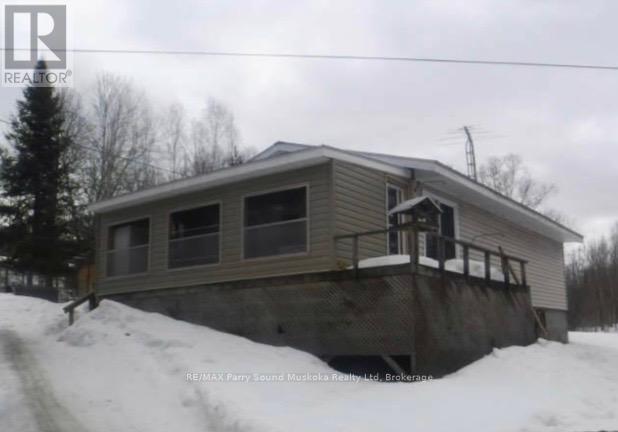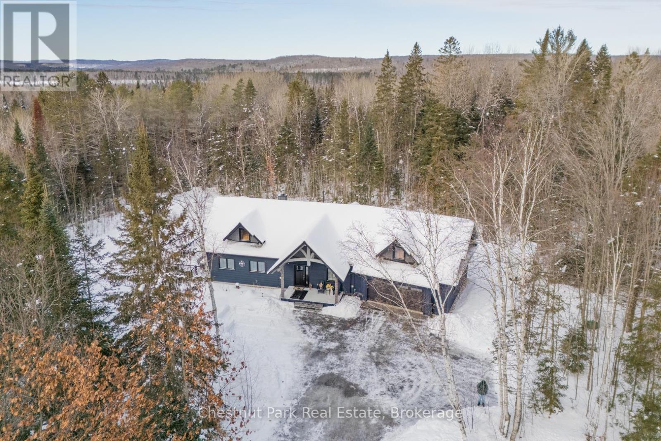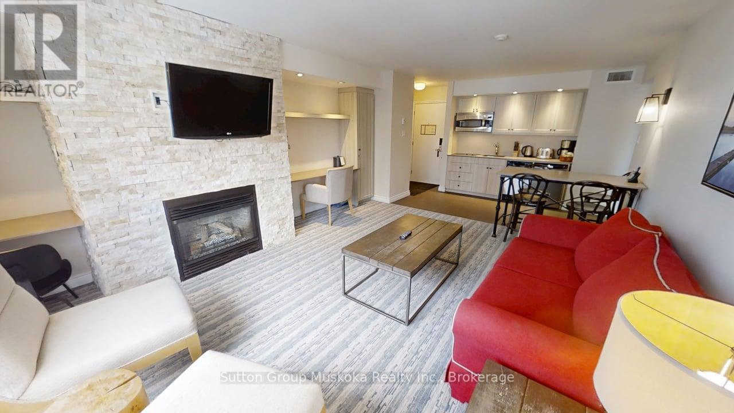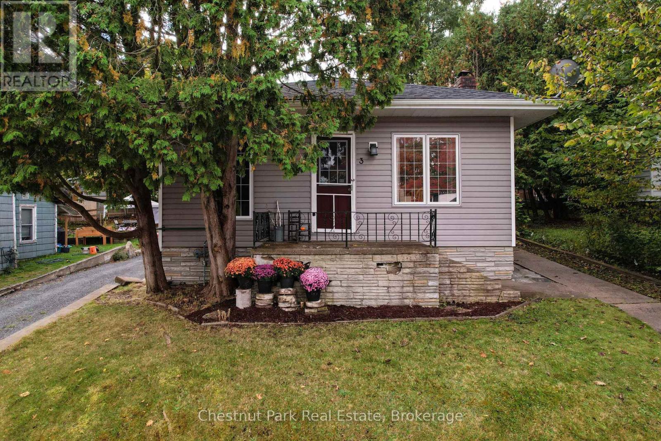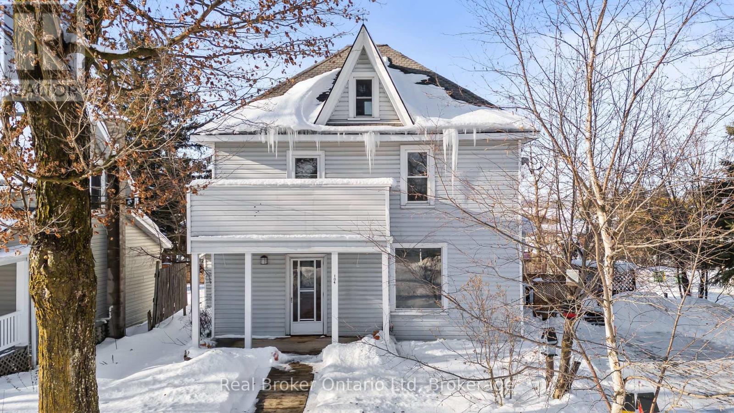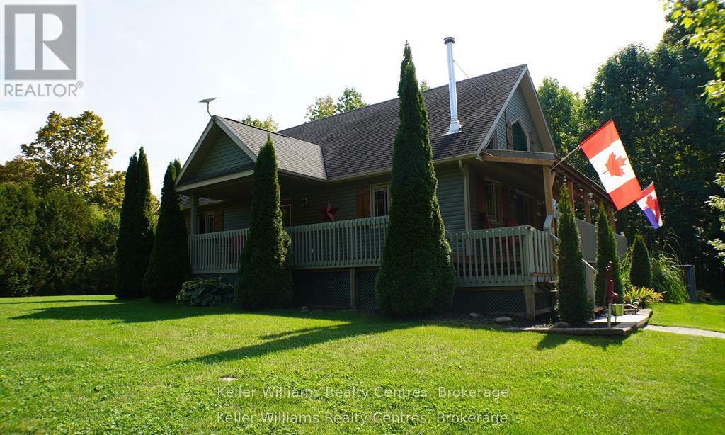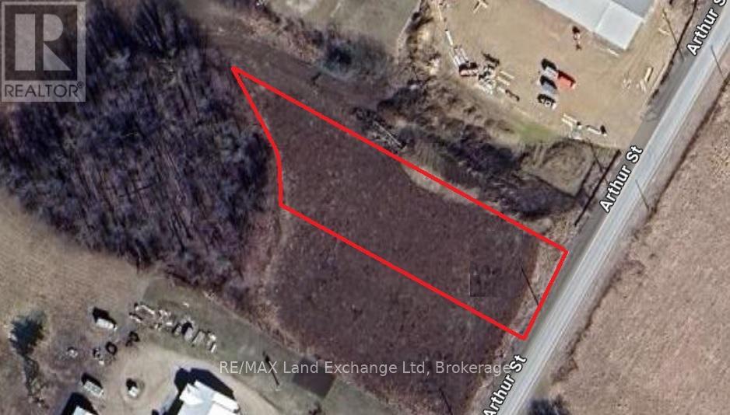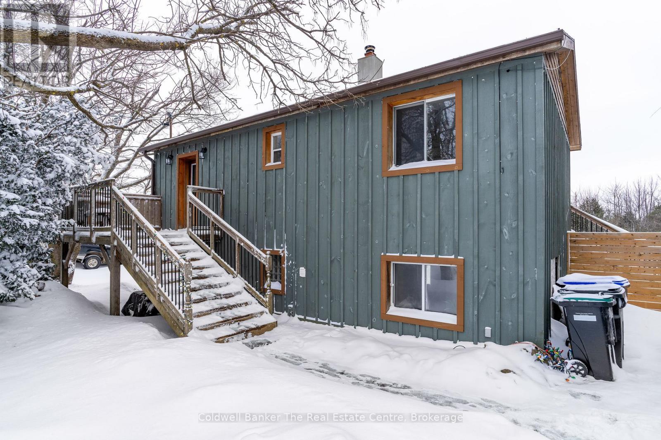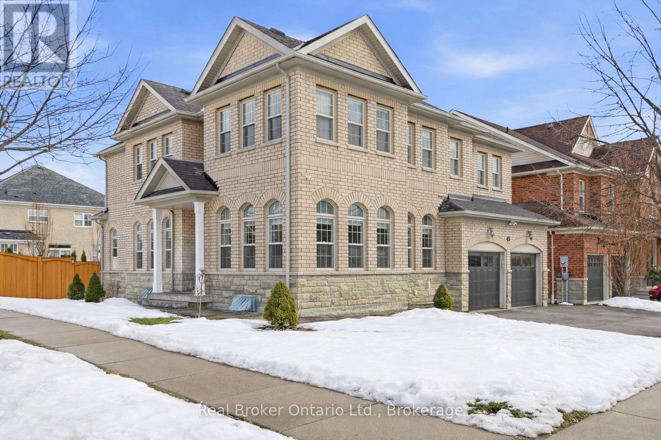106 - 1219 Gordon Street
Guelph, Ontario
This isn't just a place to stay while earning a degree, it's a space designed to support focus, comfort, and connection during some of the most important years of life. Inside, this fully modern 3 bedroom, 3 bathroom suite offers the rare balance of privacy and togetherness. Each bedroom features its own bathroom, giving every resident their own retreat, a place to recharge, study, and truly feel at home. Clean lines, contemporary finishes, and a thoughtful layout create an environment that feels fresh, functional, and effortlessly comfortable. Beyond the unit, the building itself elevates the experience. Whether it's late night study sessions in the dedicated study room, unwinding in the games room, staying active in the exercise room, or gathering with friends in the lounge, every space has been intentionally designed to enhance student life. Step outside to the shared terrace, a perfect spot to take a breath, enjoy fresh air, or catch up between classes.As a parent, choosing the right place for your child isn't just about location, it's about trust, comfort, and knowing they're supported while they build their future. 106-1219 Gordon Street offers exactly that. This is where independence begins, memories are made, and the foundation for the future quietly takes shape. (id:42776)
Keller Williams Home Group Realty
1047 Gibson Street
Howick, Ontario
Step back in time and embrace the elegance of this stunning Victorian-style two-story home located in a picturesque setting directly across from the serene Maitland River. Boasting timeless charm and modern comforts, this home offers a lifestyle of both luxury and tranquility. Complete with 4 spacious bedrooms to allow for your family to grow, and for guests to stay and make endless memories for years to come. The main floor boasts a generously sized living and formal dining area, as well as a spacious kitchen with ample countertop and cabinetry space all featuring high ceilings, intricate crown moldings, and large floor to ceiling windows that flood the rooms with natural light. The large fenced in yard, private swimming pool with diving board, wrap around deck and privacy fence provide the ideal spaces for relaxing afternoons or entertaining family & friends. Nestled across from the scenic Maitland River, enjoy peaceful views, the local harbour for swimming and boating, walking trails and an abundance of natural beauty just steps from your front door. The private driveway and detached 2 car garage provide additional storage and ample space to park or work on your toys. This home offers the perfect blend of historic elegance and modern amenities in an stunning riverview setting. This home provides the feel and comfort of one you would read about in story books. Call Your REALTOR Today To View What Could Be Your Little Slice of Paradise & History and to not miss the opportunity to make this dream home your reality! (id:42776)
Royal LePage Heartland Realty
84 Cutting Drive
Centre Wellington, Ontario
Welcome to 84 Cutting Drive: an upgraded semi-detached home just steps from the Cataract Trail and walking distance to downtown Elora's historic shops and restaurants. Built by award-winning Finoro Homes, this property's main floor features 9ft+ crown-moulding ceilings, carpet-free flooring, upgraded lighting, granite countertops, and a custom-built-in fireplace. Additional features include upgraded exterior lighting, hardwired security cameras, upgraded checkered garage flooring, a reverse osmosis system, and direct garage access from the main floor. Sliding doors lead to a spacious walkout deck overlooking a fully-fenced, landscaped backyard with low-maintenance turf. Upstairs offers an impressive primary suite with a cathedral ceiling, walk-in closet and ensuite, plus two additional bedrooms, a guest bath, and upper-level laundry. The open unfinished lower level offers great potential, featuring an existing rough-in ready for a future basement apartment or simply additional finished space. Only minutes to downtown Elora and a 7-minute drive from Fergus, this home is an excellent turn-key opportunity for first-time buyers or families seeking a newer build in a beautiful neighbourhood (id:42776)
Coldwell Banker Neumann Real Estate
192 Seagull Lake Road
Parry Sound Remote Area, Ontario
Here is a chance to own an affordable 2 bedroom house built in the Unorganized rural community of Arnstein, close to many lakes and Crown Land. This house was built in 1978 after replacing the original farm house and is close to town on a year round maintained road. The driveway encroaches on the corner of neighbours properties and has been in existence since well before 1978. The house and all remaining contents are being sold as is as the Trustee has not lived in the house. A drilled well will be installed when conditions allow (id:42776)
RE/MAX Parry Sound Muskoka Realty Ltd
86 Bowyer Road
Huntsville, Ontario
Welcome to 86 Bowyer Road in Huntsville, a private nature lover's retreat set on 5 acres of peaceful, forested land where privacy, comfort, and convenience come together.This thoughtfully designed home offers approximately 2,638 sq. ft. of living space with 3 bedrooms and 3 bathrooms, providing a wonderful layout for families, retirees, or those seeking a quiet Muskoka lifestyle. Surrounded by mature trees and natural beauty, the property invites you to unwind outdoors on multiple decks, soak in breathtaking sunset views, or enjoy the serenity of your own wooded escape. Inside, the home is warm and welcoming with custom window coverings, a functional floor plan, and a cozy wood-burning fireplace on the lower level, perfect for relaxing evenings year-round. Practical features include Bell Fibre Internet , mail delivery at the end of the driveway, curbside garbage and recycling pickup, and a generator for added peace of mind. Gardener will appreciate the greenhouse, while hobbyists and outdoor enthusiasts will love the oversized attached double garage and detached shop offering exceptional storage and workspace. Located just minutes from downtown Huntsville, this property provides easy access to shops, dining, schools, trails, lakes, and year-round recreation, all while enjoying the tranquility of a private rural setting. 86 Bowyer Road is the perfect blend of Muskoka nature, privacy, and modern convenience. (id:42776)
Chestnut Park Real Estate
52-305 - 1235 Deerhurst Drive
Huntsville, Ontario
Top floor one-bedroom condominium located in the Summit Lodge complex at Muskoka's premier resort Deerhurst Resort. Deerhurst offers many activities for the entire family golf, beach, pools, trails, tennis, watersports, entertainment, and much more. This one-bedroom unit overlooks the golf course and forest and offers a western exposure with an open deck area for great afternoon sun. Inside the unit, you will find a large living room and kitchen area, a full bedroom with king-sized bed, a full bathroom with a walk-in glassed shower, air conditioning, natural gas fireplace plus the unit is offered fully furnished. Currently, the unit is on the rental program with the resort, keep on the rental program for revenue, or remove the unit from rental for your personal use. Revenue paid to the owner from January 2025 - November 2025 was $18,651. The monthly condo fee is $891.89 plus HST. Condo fee includes high-speed internet, TV cable, natural gas, hydro, water, sewer, use of recreational facilities at the resort and building maintenance. Enjoy Muskoka and the resort lifestyle! Live, vacation and invest in Canada! (id:42776)
Sutton Group Muskoka Realty Inc.
3 Cora Street E
Huntsville, Ontario
Welcome to this well maintained in town bungalow offering easy one level living in a highly walkable Huntsville location. This approximately 1,046 square foot home features three bedrooms and two bathrooms and is ideally suited for first time buyers, downsizers, or young families. Located just minutes from both elementary and secondary schools and within walking distance to downtown Huntsville, shops, restaurants, and services, the location is hard to beat. The traditional layout includes a comfortable living room and dining area with fresh updates throughout. The kitchen has been upgraded with new appliances including refrigerator, stove, microwave, and dishwasher, and a brand new central air conditioner adds year round comfort. The primary bedroom features floor to ceiling windows with views overlooking the backyard, allowing plenty of natural light. Outside, enjoy a partially fenced and private backyard that offers space for children, pets, or relaxed outdoor living. Rivermill Park is just a short walk away and features a playground and green space. With full municipal services, new furnace, air conditioning, a manageable footprint, and a convenient in town setting, this move in ready bungalow offers excellent value and lifestyle in the heart of Huntsville. (id:42776)
Chestnut Park Real Estate
104 Isla Street
Grey Highlands, Ontario
Charming character home filled with warmth, space, and potential. This 3-bedroom, 2-bathroom property showcases beautiful original woodwork, hardwood floors, and a classic staircase that immediately welcomes you inside. The main floor features generous living and dining areas with large windows, creating bright, inviting spaces ideal for everyday living or entertaining.The kitchen offers ample cabinetry and connects easily to the dining area, with sightlines that make hosting effortless. A practical laundry area and full bathroom add convenience, while thoughtful storage is found throughout the home.Upstairs, you'll find three well-proportioned bedrooms and a second bathroom, along with access to a versatile attic space-perfect for storage or future development ideas. Outside, the property includes a private yard, offering room to relax or garden. Full of character and opportunity, this home is ideal for buyers looking to personalize a solid, well-laid-out property with timeless appeal. (id:42776)
Real Broker Ontario Ltd
462028 Concession 24
Georgian Bluffs, Ontario
"Stunning Post & Beam" Custom Built Country Property on "2 ACRES." Walls and Ceilings are done with Thermal Insulated Panels making this Home very Energy Efficient to Heat or Cool. Many updates including Most Floors, Appliances, Counters, 2- Bathrooms, All interior painting, and Wood Stove. Garage is Heated & Insulated with Running Water for all your Toys or Workshop Projects. Lake Access to Georgian Bay is very close by with a Public Boat Launch to enjoy all your summers Toys. Amenities, Hospital, Dentist, Dining, School and Park's & Recreation are all just a very short drive to The Town of Wiarton. (id:42776)
Keller Williams Realty Centres
243 Arthur Street
North Huron, Ontario
Prime 0.861-acre industrial lot offering excellent exposure in Wingham's vibrant industrial area. A prime opportunity for development with high visibility and convenient access to major routes. (id:42776)
RE/MAX Land Exchange Ltd
1229 County Road 124
Clearview, Ontario
Welcome to this fully finished home offering the perfect blend of rustic charm and modern comfort. Featuring 3 bedrooms and 1.5 bathrooms, this inviting property is thoughtfully designed for everyday living and entertaining. Rich hardwood floors add warmth throughout, while the rustic interior details create a cozy, welcoming atmosphere. The home offers the rare convenience of walkouts from both the main floor and the lower level, seamlessly connecting indoor and outdoor living. Step outside to a fully fenced backyard, ideal for entertaining or relaxing in complete privacy and scenic views as your backdrop. Outdoor features include a hot tub, greenhouse with raised garden beds, and a chicken coop, perfect for those seeking a more self-sustained lifestyle. Located just 15 minutes to Collingwood, Creemore, and Stayner, and close to Devil's Glen Ski Resort, this property offers year-round recreation and easy access to local amenities, dining, and shops. A peaceful setting with exceptional views-this is country living at its finest, without sacrificing convenience. (id:42776)
Coldwell Banker The Real Estate Centre
43 Mccandless Court
Caledon, Ontario
Set on a quiet court in Caledon East, this refined family home is positioned on a premium corner lot surrounded by parks, trails, and the Caledon East Community Complex, offering a pool, gym, walking track, and ice rink. The corner setting allows for additional windows and exceptional natural light, creating a bright, airy atmosphere throughout the home. The residence offers 4 bedrooms and 3.5 bathrooms with a thoughtfully designed layout that balances scale, comfort, and everyday function. The main floor is defined by 10' ceilings, pot lights throughout, and expansive windows that flood the space with sunlight from multiple exposures. A private office provides a polished work-from-home environment, while the main living area is anchored by a gas fireplace, creating a warm and inviting focal point. The kitchen blends style and function with granite countertops, a large centre island, a gas stove, and ample cabinetry, all set over continuous hardwood flooring that carries throughout the home and enhances the sense of flow and cohesion. Upstairs, the bedrooms are generously sized and well appointed, while the unfinished basement presents excellent future potential for additional living space, a home gym, or a custom recreation area . Outdoors, a newly installed interlock stone patio extends the living experience, ideal for entertaining or relaxing in a private setting.A well-executed home offering refined finishes, abundant natural light, and a sought-after Caledon location. (id:42776)
Real Broker Ontario Ltd.

