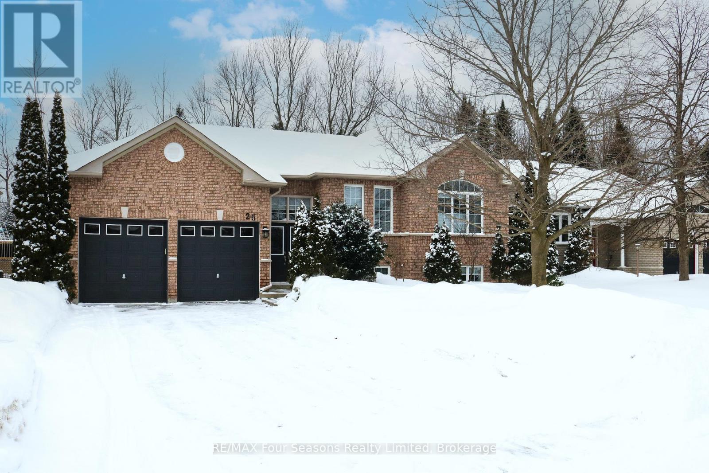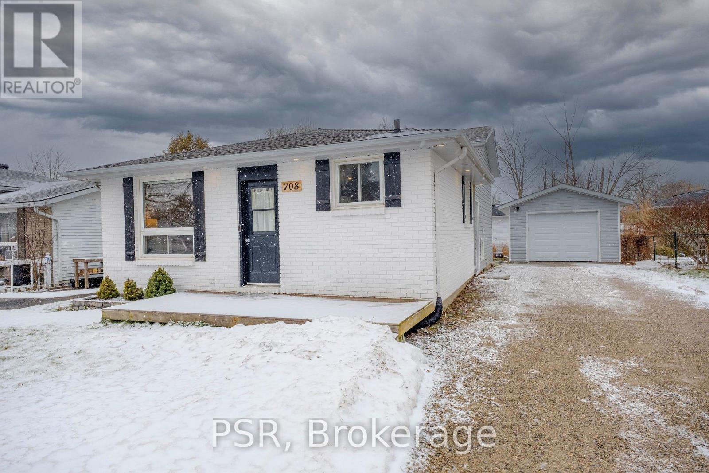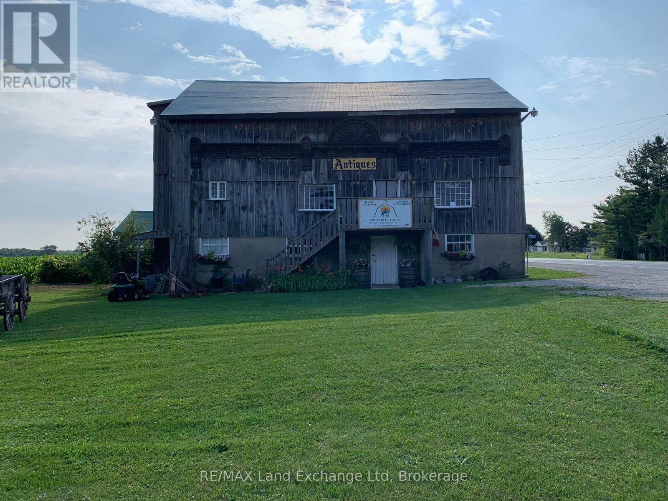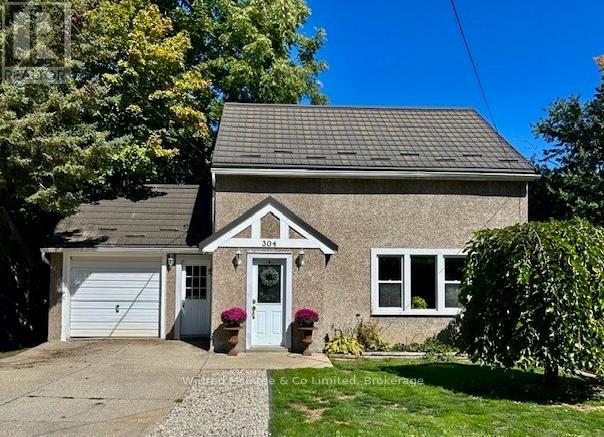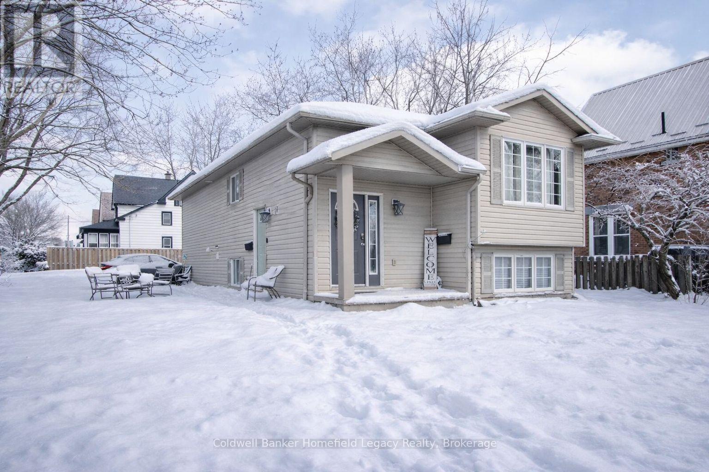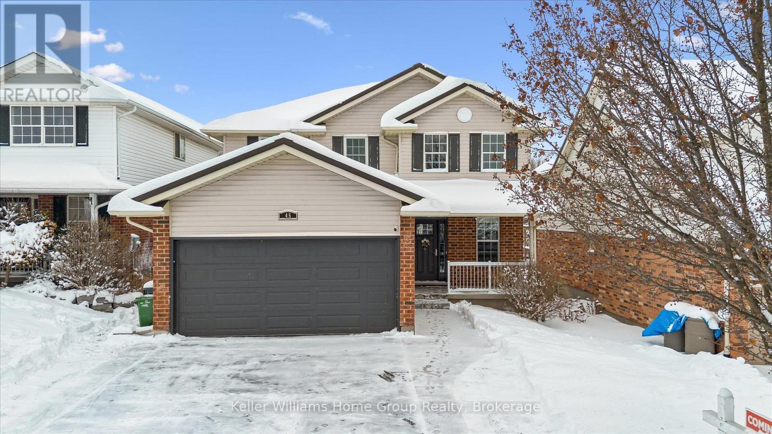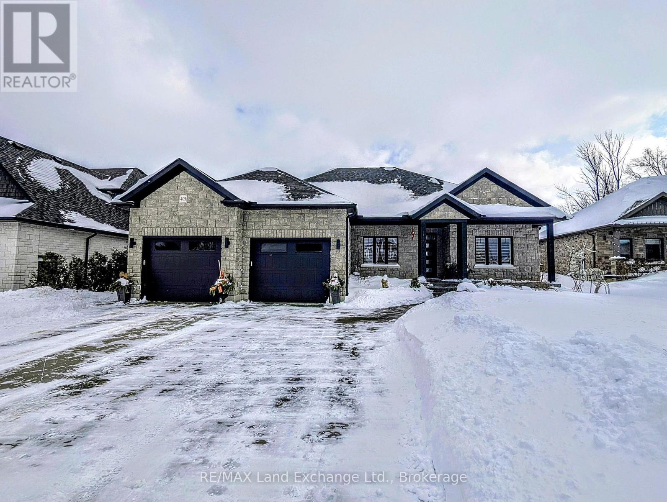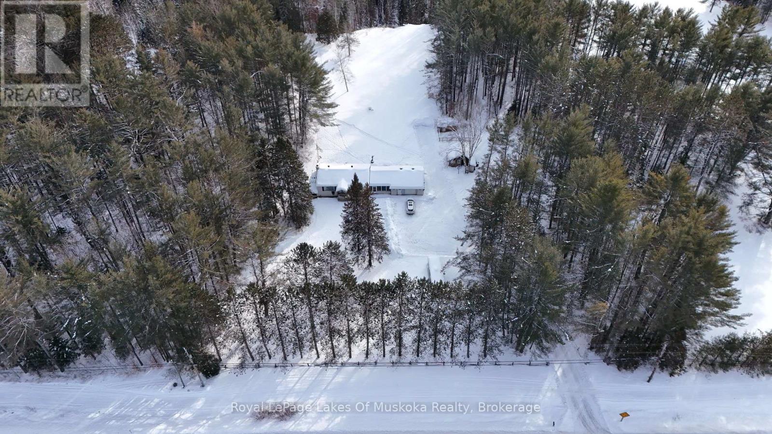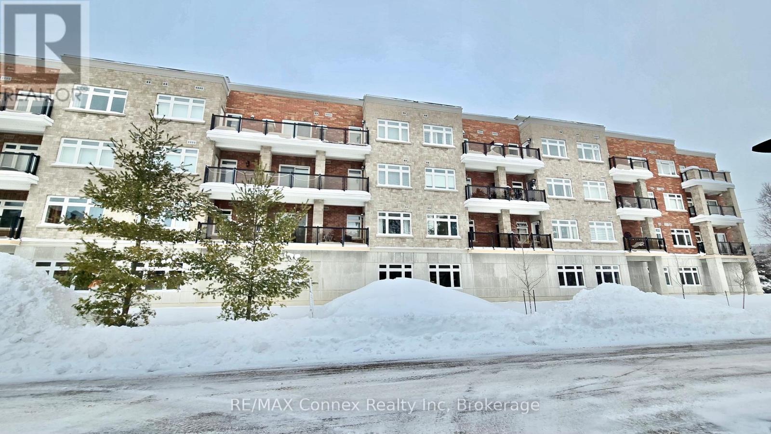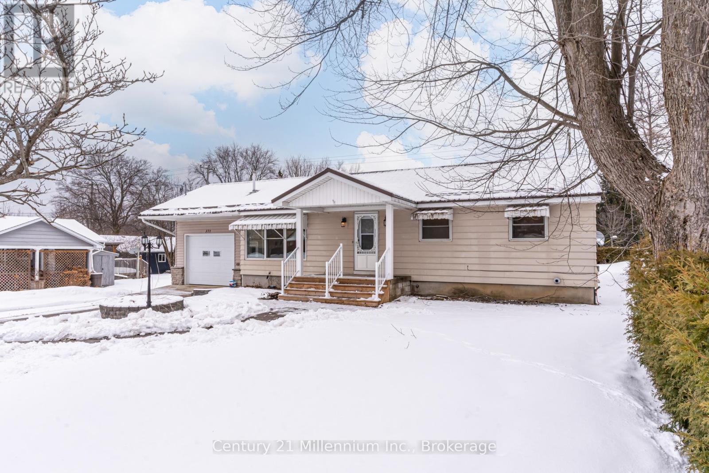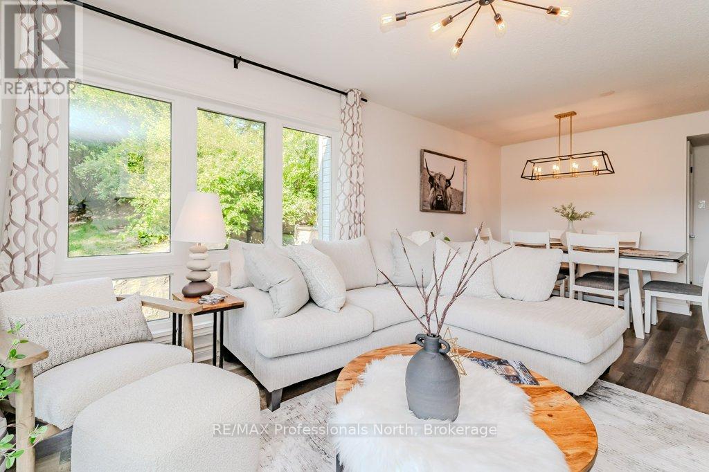25 Silversands Crescent
Wasaga Beach, Ontario
Immaculate and move-in ready, this well-maintained home is tucked away on a quiet, low-traffic crescent with a treed lot backing onto a trail system. Neat, tidy, and thoughtfully laid out, the home offers over 2100 sq ft of finished living space, a separate dining room ideal for entertaining, and a kitchen complete with an oversized island & stainless steel appliances. The spacious primary bedroom offers a private ensuite with heated floors, while the finished basement provides a large family room with a gas fireplace-perfect for movie nights or additional living space. Enjoy the private backyard, featuring a newer deck (2019) and metal gazebo. An attached two-car garage with a loft provides excellent extra storage. Additional highlights include updated windows (2014), paved driveway, in-ground sprinkler system, central vacuum, custom blinds, backyard storage shed. Many major upgrades have been completed within the past two years, including a new furnace, A/C, built-in microwave, sump pump, washer, and dryer. A solid, turnkey home in a desirable, nature-backed location. (id:42776)
RE/MAX Four Seasons Realty Limited
708 Johnston Crescent W
Kincardine, Ontario
Move in with confidence and enjoy the comfort of a home that's already been thoughtfully updated. With a brand-new furnace and completely new ductwork (2025), the heavy lifting is done, offering efficiency and peace of mind from day one. Step inside to a refreshed living space featuring new interior flooring and sleek LED pot lights, while exterior LED lighting adds curb appeal and a welcoming glow after dark. The detached garage is a true bonus, perfect as a workshop, hobby space, or extra storage, complete with a concrete slab-on-grade floor ready for real use. Set in a family-friendly neighbourhood close to schools and all the conveniences of town, this home delivers everyday ease in a location that simply works. Whether you're a first-time buyer, downsizer, or savvy investor, this is a property that feels right the moment you arrive, and one you'll want to see in person. (id:42776)
Psr
34002 Blyth Road
Ashfield-Colborne-Wawanosh, Ontario
Fantastic opportunity to own a piece of Goderich history! The perfect location that brings a steady flow of traffic year round with an abundance of touring summer enthusiasts & cottagers up and down the Bluewater hwy & Lake Huron. The proximity to Point Farms, local trailer parks and campgrounds makes this a great location for a new vision! Perhaps a year round market with produce, bakery, local honey, maple syrup, gifts and unique seasonal decor! There is also the option for continued use of the well known antique barn. Zoned as AG1-8 there are many suitable commercial businesses that would prosper here.(pending approval) Built in 1800's as the former Dunlop Livery. This unique structure offers many options to renovate or rebuild into a profitable business. Potential to expand parking. The current structure has had recent upgrades in hydro. New infrastructure is needed water(well) septic(subject to approvals) Barn exterior measurement 35x50 . There are 3 levels. Each level is roughly 1750 sqft with a total of 5250 potential retail sq footage. (id:42776)
RE/MAX Land Exchange Ltd
401 - 31 Dairy Lane
Huntsville, Ontario
Three bedroom 4th floor corner unit in the waterfront condo community known as Algonquin Landing in the town of Huntsville. Over 2000 sqft with amazing natural light and an incredible open concept living space with high ceilings and a view of the Muskoka River from the balcony. All bedrooms are very generous, with a main 3pc bath, primary 4pc ensuite bathroom, walk-in closet and a laundry/utility room. The size of the space will amaze you. Underground parking is heated and secure and you also have a private storage locker. Set on the shores of the Muskoka River, you can swim at you leisure or go for a paddle with access to Lake Vernon, Fairy Lake and beyond...! Walking distance to shopping and restaurants. These units are rare and are not often listed for sale. Now is your chance. (id:42776)
Royal LePage Lakes Of Muskoka Realty
304 Napier Street
Brockton, Ontario
Welcome to 304 Napier Street, Walkerton! This charming 3-bedroom, 1.5-bath home offers the perfect blend of comfort and functionality in a well-established, conveniently located neighborhood. Step inside to a nicely updated kitchen that opens into a cozy living space, creating a warm and inviting atmosphere throughout the main level. The convenient two-piece bath on the main floor also adds to everyday functionality. Upstairs, you'll find three comfortable bedrooms and a full bath, while the bright finished lower level offers additional living space with a walk-out patio door leading to a private backyard and deck all surrounded by mature trees and landscaping. Outside, you can enjoy peace of mind with a Hy-Grade steel roof with a transferable warranty. This property has been well maintained inside and out. Whether you're a first-time buyer or downsizing, this move-in-ready home is a must-see! (id:42776)
Wilfred Mcintee & Co Limited
17 Laurier Street
Stratford, Ontario
Well-maintained, fully vacant duplex in Stratford offering maximum flexibility for investors or owner-occupiers. Each unit features two generous bedrooms, a full bathroom, and a dedicated in-suite laundry room-an increasingly rare and highly marketable layout. Both units have separate furnaces and fully independent utilities, allowing for clean expense separation and simplified management. A durable steel roof adds long-term value and reduces capital expenditure risk. With the property delivered completely vacant, investors can set market rents immediately, while owner-occupants have an excellent house-hacking opportunity by living in one unit and renting out the other to offset ownership costs. Centrally located close to amenities, employment, and transit, this is a straightforward, no-nonsense income property with strong fundamentals and upside. (id:42776)
Coldwell Banker Homefield Legacy Realty
45 Creekside Drive
Guelph, Ontario
45 Creekside Drive - The multigenerational dream home you've been waiting for! This exceptional family home offers (in my opinion) one of the best open-concept layouts around. You'll enjoy nearly 2,200 sq ft above grade and over 3,200 sq ft of total living space, with a 4-bedroom, 3-bath main home plus a walkout in-law suite that makes true multigenerational living feel seamless. Since purchasing in 2010, the sellers have poured care and intention into creating a warm, elevated, move-in-ready home, thoughtfully updating almost everything over the last 15 years. The renovated kitchen is a showstopper, and the oversized island is something you need to see in person. Set on a full-size 41' x 131' lot in Guelph's desirable east end, this home backs onto forested greenspace and a trail system, giving you privacy, peaceful views, and nature right behind your backyard. There's even room for a pool, and the "she shed" adds the perfect bonus space for a private office, craft room, yoga studio, or creative retreat. It's carpet-free with hardwood and ceramic flooring, and the bathrooms and lighting have been tastefully updated. Key upgrades include a metal roof (2021), new windows (2022), a tankless water heater (2023), landscaping (2025), and a brand new central vacuum motor (2026), Water Softener 2025, plus many more improvements that reflect true pride of ownership. Book your private showing and come experience the kitchen, the layout, and the setting for yourself-this one is special. (id:42776)
Keller Williams Home Group Realty
405 Mccullough Crescent
Kincardine, Ontario
An exquisite executive home set on one of the largest ravine lots in lakeside Kincardine's sought-after Stonehaven subdivision. Thoughtfully designed, this 5-year-old O'Malley-built home showcases exceptional attention to detail in both style and function.From the moment you enter, the home impresses with 10-foot ceilings and an immediate sense of openness. Floor-to-ceiling views of the forested ravine create a tranquil backdrop throughout the main living space. The open-concept design features a gourmet eat-in kitchen with stainless steel appliances and walk-in pantry, a stunning living area with tray ceiling, built-in cabinetry, and natural gas fireplace, and seamless access to the oversized 20' x 14' composite deck overlooking a resort-inspired backyard.The oversized primary suite is a private retreat, complete with a spacious walk-in closet and luxurious 5-piece spa-like ensuite featuring a soaker tub, double vanity, and custom tiled shower. An office or den off the foyer offers flexible use as a work from home space or formal dining room. Two additional bedrooms are thoughtfully positioned on the opposite side of the home and share a beautifully appointed 5-piece bath an ideal layout for families.The fully finished walk-out basement expands the living space with a large recreation room and custom bar, all overlooking the backyard oasis. A soundproofed fourth bedroom and 3-piece bathroom provide an excellent setup for shift workers, older children, or overnight guests.The professionally landscaped backyard is nothing short of spectacular, featuring an 18' x 36' heated saltwater pool, hot tub, two pergolas, and exceptional privacy. The property extends well beyond the rear fence, past the creek and into the forest, ensuring a peaceful and private setting for years to come. A true personal paradise designed for both entertaining and everyday living-this exceptional home must be experienced to be fully appreciate! (id:42776)
RE/MAX Land Exchange Ltd.
2892 60 Highway E
Lake Of Bays, Ontario
Tucked into the trees on a level 11+ acre parcel in Dwight, this is a rare chance to secure big land + big water-with approximately 500 feet of frontage on Hwy 60 and nearly 800 feet along the Oxtongue River. Trails wind through the property for walking and ATV exploring, and the mix of towering pines and riverfront creates a private outdoor setting you'll appreciate in every season.The 4-bedroom bungalow offers a functional, spacious layout with a breezeway connecting the double garage to the main home. The main floor includes a combined living/dining area, kitchen with stainless appliances, 2 bedrooms and a full bath. Downstairs you'll find 2 additional bedrooms and a large family room with walkout, plus access to the side yard and hot tub. Outbuildings provide excellent storage and workshop potential.The home will benefit from updating, making this a smart option for buyers who want to get into an exceptional lot and waterfront and improve the house over time. With the visibility and access of Hwy 60, it can also be a strong setup for a home-based business, while the acreage and trails make it a fantastic place to raise a family-space for kids, pets, and outdoor life.Only 10 minutes to Algonquin Park's West Gate and 15 minutes to Huntsville, this property offers a hard-to-replace setting at a compelling entry point for waterfront. (id:42776)
Royal LePage Lakes Of Muskoka Realty
214 - 245 Scotland Street
Centre Wellington, Ontario
Welcoming, functional, and impeccably maintained, this one-bedroom plus den condo features hardwood floors throughout and a thoughtful layout that blends modern comfort with small-town charm. The bright open-concept living and dining area is enhanced by large windows that flood the space with natural light. A contemporary kitchen with quality stainless steel appliances and ample counter space makes everyday living and entertaining effortless. The spacious Primary bedroom offers a peaceful retreat with a generous walk-in closet, while the versatile den-complete with a Murphy bed-can easily serve as a home office, guest space, or hobby room. Step onto your private balcony to enjoy morning coffee or unwind while taking in scenic views of the park below. Added conveniences include in-suite laundry and excellent building amenities such as a fully equipped fitness Centre, party room, and a rooftop patio ideal for socializing or relaxing. Perfectly situated just steps from the Grand River and its scenic walking trails, this condo also offers easy access to Fergus's historic downtown core, featuring charming shops, restaurants, and local pubs. With convenient access to major routes to Guelph, Kitchener, and the GTA, this home is ideal for those seeking both tranquility and connectivity. Don't miss your opportunity to make this beautiful condo your own. (id:42776)
RE/MAX Connex Realty Inc
371 Hunter Street
South Bruce Peninsula, Ontario
Welcome to this thoughtfully updated bungalow, perfectly situated just steps from the hospital and within easy walking distance of all that downtown Wiarton has to offer. Combining modern finishes with everyday convenience, this move-in-ready home is ideal for a wide range of buyers. The fully renovated main floor features a bright, open-concept living space accented by engineered hardwood flooring and a stunning custom kitchen that seamlessly blends style and functionality. Three generously sized bedrooms and a full bathroom complete the main level, making this an excellent option for families, retirees, or anyone seeking comfortable one-level living. Enjoy affordable, efficient comfort year-round with a natural gas boiler heating system. Car enthusiasts, hobbyists, and those in need of exceptional storage will appreciate the rare garage setup which is an attached garage, bonus workshop, and a second garage, all connected and offering over 1,200 sq ft of versatile space. Step outside to a spacious, private backyard featuring a new deck with privacy louvers making it perfect for entertaining, relaxing, or enjoying quiet evenings outdoors. The finished walk-up basement adds even more value, offering additional living space complete with a bar and a second full bathroom, ideal for hosting guests or creating a cozy rec room. With its prime location, modern renovations, impressive garage space, and private outdoor setting, this Wiarton bungalow truly checks all the boxes. (id:42776)
Century 21 Millennium Inc.
33-105 - 1235 Deerhurst Drive
Huntsville, Ontario
Welcome to this spectacular 3 bedroom, 3 bathroom condominium at the world-famous Deerhurst Resort. Each bedroom has its own ensuite and two of those have over-sized jet-tubs. The large and comfortable Primary Bedroom is flooded with light from its southern-exposed windows overlooking the Lakeside Green Space. This Green Space is a wonderfully expansive area for outdoor activities such as walking & fitness trails, disc / foot golf, starlight trail in summer and cross-country ski, kicksled and fat bike trails in winter. Back inside your comfortable condo, sit by the gas fireplace in the chilly days or go through the over-sized patio doors onto the large deck. Completing the interior is a kitchen with full-sized appliances adjoining a modern dining area. This is an ideal space to entertain as each of the bedrooms is self-contained and private. Even the living area with Primary Bedroom can be locked-out as a private one-bedroom suite. Why not take advantage of using this spectacular condominium to treat your family and friends or as a corporate retreat. Maybe you run a business and would like to use it as an incentive for your best team members or treat your special customers. The possibilities are endless. And then there are the many year-round benefits of owning your own piece of Deerhurst Resort: three outdoor pools, hot tubs, one indoor pool, various levels of restaurants catering to all palettes and budgets. From deliciously fast food to romantic evening meals - even food trucks at the beach area! There are areas for the young and young at heart to enjoy the water with beautiful sand beaches and deep-water for water skiing, and more. Do you have your own boat? No problem - docking space is available for various lengths of time (at additional cost). Also, axe-throwing and escape cabin experiences right along the History Trail - which tells the story of this unique resort which dates from 1896 and goes up to its most recent world event of hosting the G8 in 2010. (id:42776)
RE/MAX Professionals North

