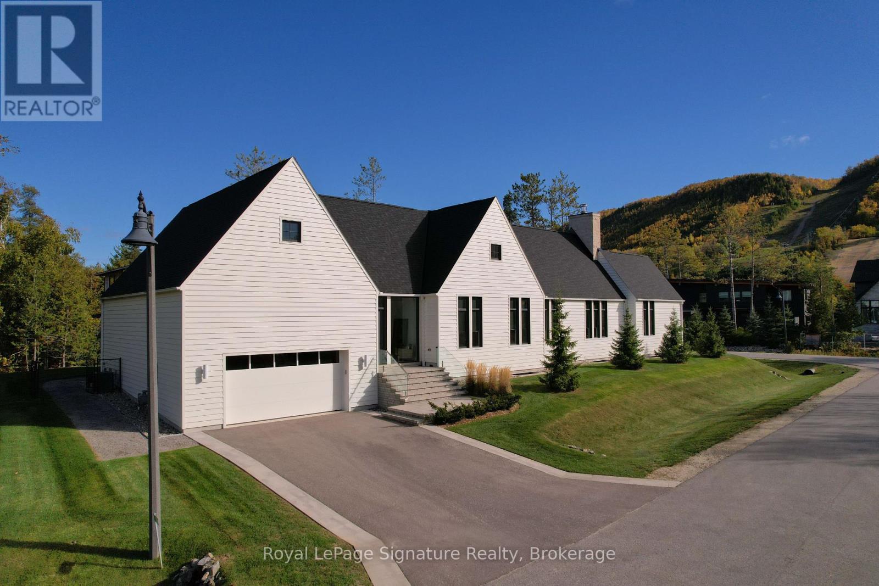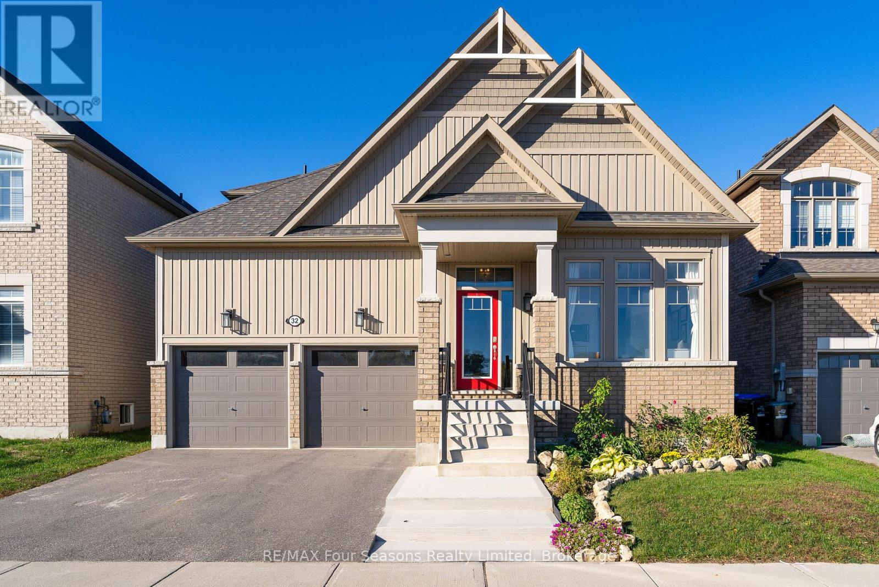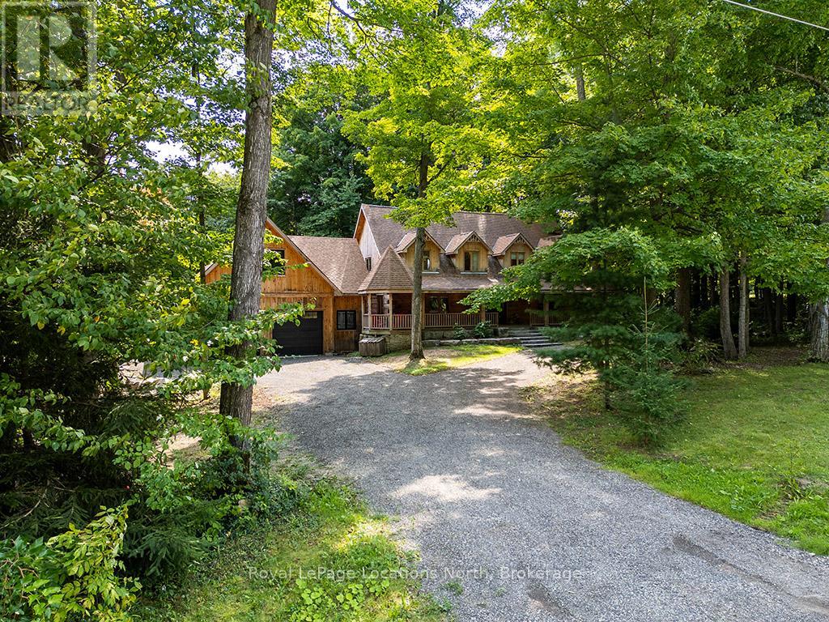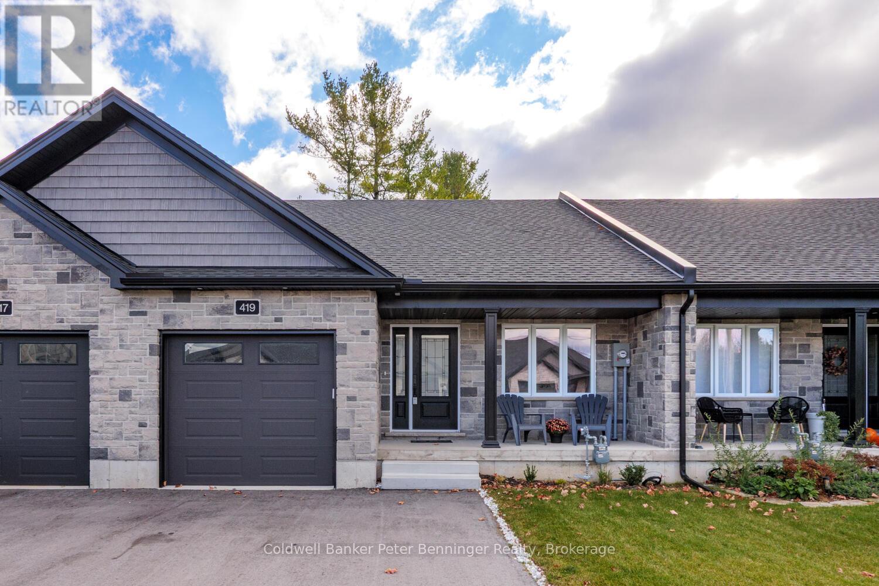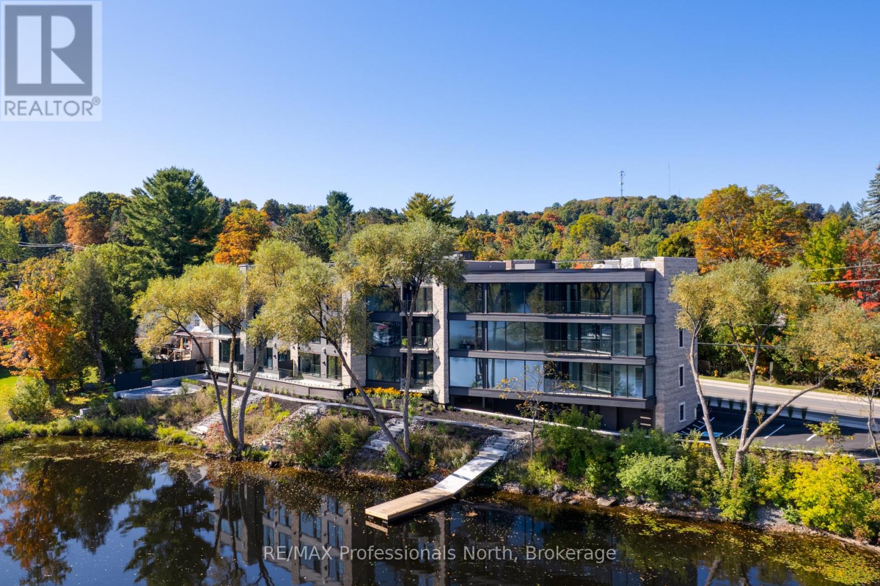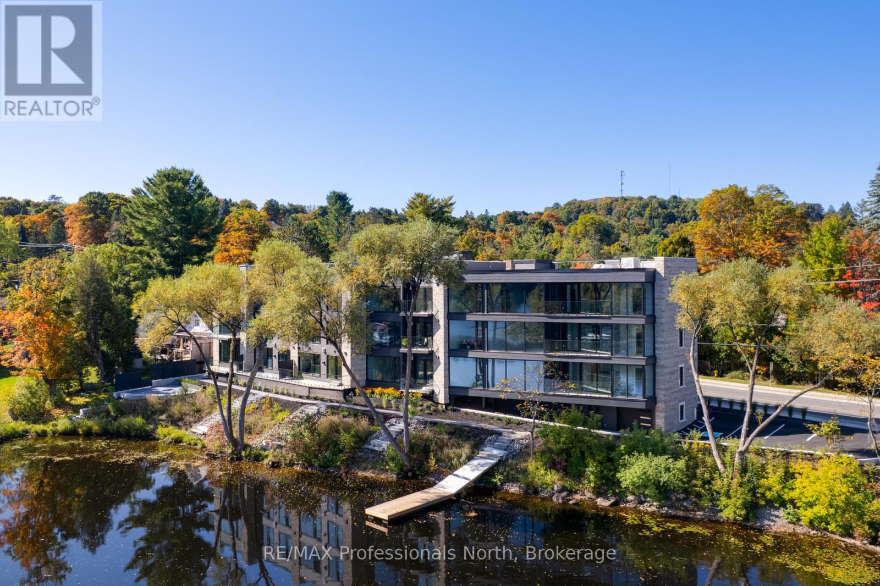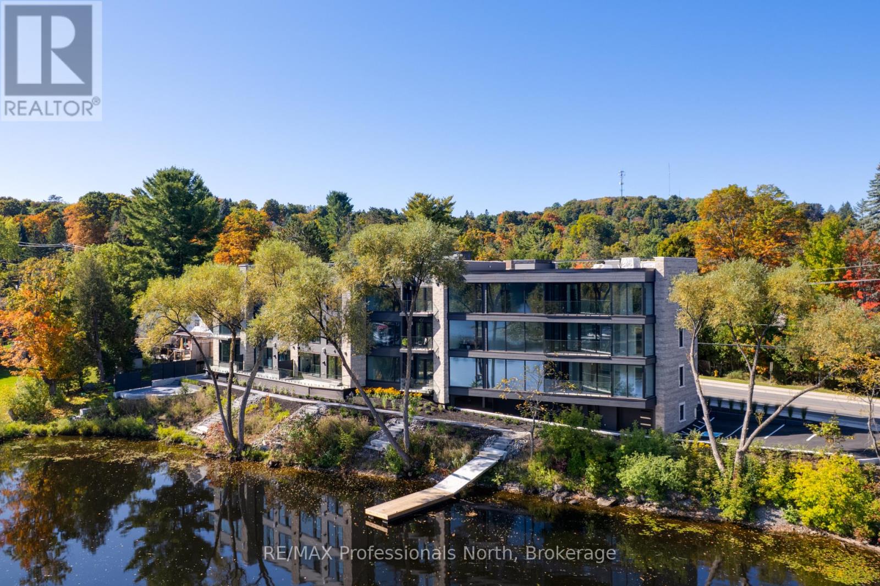101 Deer Lane
Blue Mountains, Ontario
Nestled in the exclusive Peaks Bay community, this stunning modern bungalow offers over 5,000 square feet of finished living space, thoughtfully designed for comfort, style, and connection to nature. This custom-built home reflects craftsmanship and quality in every detail - from vaulted ceilings and Restoration Hardware fixtures to the warmth of wide-plank hardwood floors and a double-sided limestone fireplace that anchors the heart of the home.The open-concept kitchen, dining, and great room flow effortlessly onto an expansive 1,200-square-foot deck - perfect for entertaining after a day on the slopes or relaxing by the saltwater pool on a summer afternoon. The custom kitchen features Hanstone quartz surfaces, JennAir appliances, a walk-in pantry, and a servery with a wine fridge, making it ideal for gatherings with family and friends. The primary suite is a true sanctuary with a spa-like ensuite, his-and-hers showers, and a freestanding tub. Three additional bedrooms, an office with floor-to-ceiling windows, and a finished lower level with a gym and full bath provide space for everyone to unwind. Set on a beautifully landscaped lot between the mountains and the bay, this home captures the essence of the Blue Mountains lifestyle. Walk or bike to the crystal-clear shores of Georgian Bay, enjoy skiing at nearby Georgian Peaks, Alpine, Craigleith, and Blue Mountain resorts, or explore the area's hiking and cycling trails right from your door. Whether you're hosting après-ski evenings by the fire or quiet mornings with coffee on the deck, 101 Deer Lane is the perfect place to call home. (id:42776)
Royal LePage Signature Realty
32 Dey Drive
Collingwood, Ontario
Prime Location! A 2 minute walk to Admiral Collingwood Public School and across from the newly designed, under construction Wilson-Sheffield Community Park with a full size basketball court, 3 tennis courts, 6 pickleball courts, a playground, gazebo and trails. This 4-bedroom, 3-bathroom, 2-storey home offers an exceptional family lifestyle in a desirable neighbourhood. The main floor features a primary bedroom with a private 5-piece ensuite, a second bedroom with a 4-piece semi-ensuite bath, and an inviting great room with vaulted ceilings that creates a bright and open living space. The upper level includes a spacious loft, two large bedrooms, and a 4-piece bathroom with a separate WC bath/toilet area. Offering 1,926 sq' of finished living space plus a large unfinished basement with plenty of potential for future development. The exterior includes a large fully fenced backyard with a maintenance-free patio, perfect for outdoor entertaining, and a welcoming front porch overlooking the park. An outstanding family home in an excellent location-close to schools, shopping, skiing, hiking trails, dog park and the waterfront-all just a short drive away. (id:42776)
RE/MAX Four Seasons Realty Limited
245596 22 Side Road
Meaford, Ontario
Where Rustic Beauty Meets Modern Luxury! Nestled on a quiet road and surrounded by mature trees, this fully renovated custom log home is a rare blend of rustic charm and modern luxury. Set on 1.4 acres, surrounded by forest with a southwest-facing backyard - perfect for veggie gardens and soaking in afternoon sun as it dances across the property. Steps from the Tom Thomson Trail - ideal for a peaceful evening unwind and just a 5-minute drive to the pristine waterfront at St. Vincent Park on Georgian Bay. Enjoy a true country setting, only 10 minutes to downtown Meaford and a short drive to Owen Sound for city conveniences. Every detail in this home has been thoughtfully considered. At the heart is a stunning designer kitchen in a warm earthy green, featuring top-tier appliances, smart tech, and custom cabinetry that flows seamlessly into the expansive dining room. Clever additions like integrated outlets, a charging cupboard tucked into the hidden pantry, and a second oven in the oversized island make this space both functional and beautiful. The dining room opens onto the back deck, perfect for entertaining. The living room impresses with cathedral ceilings, a dramatic statement light, and a floor-to-ceiling wood-burning stone fireplace - ideal for cozy après-ski evenings. Upstairs, the spacious primary bedroom offers a spa-like 3-piece ensuite with heated floors and custom cabinetry. Two additional bedrooms share a stylish 4-piece bath, with original hardwood floors flowing throughout the upper level. A striking metal staircase leads to the lower level - perfect for entertaining with a custom wet bar, pool table, surround sound wiring, and a sleek bathroom with heated tile floors. A fourth bedroom or home office adds flexibility. The oversized 2-car garage features heated floors, custom cabinetry, extra-tall ceilings, and a bonus second floor for a studio, gym, or storage. This is more than a home - its a lifestyle, where nature & luxury exist in perfect harmony. (id:42776)
Royal LePage Locations North
250 Peek -A- Boo Trail
Tiny, Ontario
Discover the perfect opportunity to build your Dream Home or summer retreat on this beautiful partially cleared 3.5+ Acre lot, ideally located in the highly desired Tiny Township-just across the road from the breathtaking shores of Georgian Bay. With over 287ft of Residential Shoreline zoning, this property offers incredible potential for those seeking a tranquil lifestyle surrounded by nature. Enjoy walking distance to Tee Pee Point Park, a dog-friendly waterfront park featuring a kid's play area and a Sandy Beach perfect for swimming. The area also offers nearby trails, beautiful Awenda Provincial Park, Multiple Marina's to choose from, and access to the OFSC trail system- ideal for outdoor enthusiasts. Adding to the appeal is a 16 x 40 Cabin equipped with a WETT-Certified Wood-burning stove. Currently used for storage, the cabin is not inhabitable but serves well for recreational use or as a base while you plan your build. This is a rare opportunity to own a spacious piece of land in one of Tiny Township's most desirable locations. (id:42776)
Royal LePage In Touch Realty
169 Burbank Crescent
Orangeville, Ontario
Step into this spacious, beautifully cared-for 4-bedroom, 3-bathroom townhome that's ready to impress! With a smart, family-friendly layout and incredible flexibility for investors, this home offers comfort, style, and income potential all in one. Enjoy a bright, open-concept main floor featuring a large eat-in kitchen with walk-out access to your private patio - perfect for summer barbecues, morning coffee, or dinner under the gazebo. The sun-filled living room boasts a stunning picture window that floods the space with natural light, creating the ideal setting for relaxing or entertaining guests. Downstairs, discover a fully finished basement complete with an extra bedroom and a separate side entrance - perfect for an in-law suite, guest space, or rental opportunity. Outside, the fully fenced backyard offers a safe, private haven for kids and pets, plus ample parking for your family and visitors. Move-in ready and full of potential, this home truly has it all - space, style, and versatility. Don't miss your chance to make it yours - homes like this don't last long in Orangeville! (id:42776)
RE/MAX Four Seasons Realty Limited
323 East Road
Northern Bruce Peninsula, Ontario
Condo Living in the Country ... might be a great way to describe 323 East Road! THE HOME ... an efficient1,255 sq ft raised bungalow offering one-floor living. 3 bedrooms, 2 bathrooms, great layout with mudroom entry and open-concept central living space with walkout to over 500 sq ft of raised decking. NATURAL WOOD KITCHEN with loads of STORAGE & BREAKFAST BAR. Newer 2008 BUILD, and well-maintained, incl NEW (2025) FORCED-AIR FURNACE & newer roof. THE PROPERTY ... 5.03 ACRES, private WINDING DRIVEWAY, natural rock LANDSCAPING & WILDFLOWERS, RAISED PLANTING BEDS - all surrounded by TREES, FOR YEAR-ROUND PRIVACY. 329ft x 729ft property has TRAILS throughout, with simply STUNNING LIMESTONE ROCK formations. 22ft x 20ft DETACHED GARAGE next to the house and a SEPARATE CARPORToff the rock-lined driveway entry. Centrally located - mins from Dyers Bay (Georgian Bay public beach &boat launch!) & Bruce Trail Access, 15mins to Lions Head (shopping, hospital w/24hr emerg, health clinic, library, post office, marina & sand beach), 20 mins to National Park/Grotto, 25mins to Tobermory! This newer, efficient home and property offers PRIVACY and is SURROUNDED BY NATURE ... if you are looking for an efficient, manageable home or vacation property in a serene setting, this is definitely ONE THAT YOU WILL WANT TO SEE!! (id:42776)
Royal LePage Rcr Realty
419 Park Street W
West Grey, Ontario
Small-town living at its best at 419 Park Street West in Durham. Nestled in the heart of West Grey, this charming townhome offers more than just a house - it's a lifestyle of comfort, simplicity, and community. On the main floor, you'll find everything you need for easy day to day living: two bedrooms, a 3PC bath, laundry, kitchen, dining, and living space all on one level. Step outside to your covered front porch to greet the neighbours, or relax on the back porch with views of your yard. The paved driveway and attached garage make life even more convenient. When family or friends visit, the fully finished lower level is ready to welcome them with a spacious rec room, an additional bedroom, a second full bathroom, and plenty of storage. Durham is known for it's friendly pace of life, local shops, scenic walking trails, and the Saugeen River that winds through town. Priced at $495,000. Make your move to main-level living in a community where neighbours become friends. Call today to book a showing. (id:42776)
Coldwell Banker Peter Benninger Realty
Pt Lt 1 Trafalgar Road
Erin, Ontario
Do you have a dream of building your own custom home? This 1-acre vacant lot is in a great location and ithas beautiful mature trees already in place. Very private on all sides. No environmental protection to workaround. Get ready to make those dreams come true - design your own home and be in it before you know it!Please do not walk the property without an appointment. (id:42776)
M1 Real Estate Brokerage Ltd
201 - 32 Brunel Road
Huntsville, Ontario
Welcome to The Riverbend Muskoka Luxury on the Shores of the Muskoka River! Now selling 1-, 2-, and 3-bedroom suites with the opportunity to customize your finishes and move in this fall. This exclusive condominium community features just 15 suites, offering a rare blend of modern convenience and timeless Muskoka charm. From every suite, in every season, enjoy peace, serenity, and breathtaking views of the Muskoka landscape. The Riverbend combines low-maintenance living with prime access to Huntsville's vibrant downtown, local amenities, and 40 miles of boating right from your doorstep. Boat slips are also available for purchase. Spacious open-concept living area is designed to maximize natural light and highlight the spectacular riverfront views through large triple-paned windows crafted with energy efficiency in mind. Community amenities include a large dock for enjoying the waterfront, as well as a patio and BBQ area perfect for entertaining. Each suite comes with one underground parking space, with additional spaces available for purchase, along with guest parking for visitors. Schedule your private tour at the model suite today to explore design options and secure your place at The Riverbend Huntsville's premier condominium address. (id:42776)
RE/MAX Professionals North
105 - 32 Brunel Road
Huntsville, Ontario
Welcome to The Riverbend Muskoka Luxury on the Shores of the Muskoka River! Now selling 1, 2, and 3 bedroom suites with the opportunity to customize your finishes and move in this fall. This exclusive condominium community features just 15 suites, offering a rare blend of modern convenience and timeless Muskoka charm. From every suite, in every season, enjoy peace, serenity, and breathtaking views of the Muskoka landscape. The Riverbend combines low-maintenance living with prime access to Huntsville's vibrant downtown, local amenities, and 40 miles of boating right from your doorstep. Boat slips are also available for purchase. Spacious open-concept living area is designed to maximize natural light and highlight the spectacular riverfront views through large triple-paned windows crafted with energy efficiency in mind. Community amenities include a large dock for enjoying the waterfront, as well as a patio and BBQ area perfect for entertaining. Each suite comes with one underground parking space, with additional spaces available for purchase, along with guest parking for visitors. Schedule your private tour at the model suite today to explore design options and secure your place at The Riverbend Huntsville's premier condominium address. (id:42776)
RE/MAX Professionals North
204 - 32 Brunel Road
Huntsville, Ontario
Welcome to The Riverbend Muskoka Luxury on the Shores of the Muskoka River! Now selling 1-, 2-, and 3-bedroom suites with the opportunity to customize your finishes and move in this fall. This exclusive condominium community features just 15 suites, offering a rare blend of modern convenience and timeless Muskoka charm. From every suite, in every season, enjoy peace, serenity, and breathtaking views of the Muskoka landscape. The Riverbend combines low-maintenance living with prime access to Huntsville's vibrant downtown, local amenities, and 40 miles of boating right from your doorstep. Boat slips are also available for purchase. Spacious open-concept living area is designed to maximize natural light and highlight the spectacular riverfront views through large triple-paned windows crafted with energy efficiency in mind. Community amenities include a large dock for enjoying the waterfront, as well as a patio and BBQ area perfect for entertaining. Each suite comes with one underground parking space, with additional spaces available for purchase, along with guest parking for visitors. Schedule your private tour at the model suite today to explore design options and secure your place at The Riverbend Huntsville's premier condominium address. (id:42776)
RE/MAX Professionals North
203 - 32 Brunel Road
Huntsville, Ontario
Welcome to The Riverbend Muskoka Luxury on the Shores of the Muskoka River! Now selling 1-, 2-, and 3-bedroom suites with the opportunity to customize your finishes and move in this fall. This exclusive condominium community features just 15 suites, offering a rare blend of modern convenience and timeless Muskoka charm. From every suite, in every season, enjoy peace, serenity, and breathtaking views of the Muskoka landscape. The Riverbend combines low-maintenance living with prime access to Huntsville's vibrant downtown, local amenities, and 40 miles of boating right from your doorstep. Boat slips are also available for purchase. Spacious open-concept living area is designed to maximize natural light and highlight the spectacular riverfront views through large triple-paned windows crafted with energy efficiency in mind. Community amenities include a large dock for enjoying the waterfront, as well as a patio and BBQ area perfect for entertaining. Each suite comes with one underground parking space, with additional spaces available for purchase, along with guest parking for visitors. Schedule your private tour at the model suite today to explore design options and secure your place at The Riverbend Huntsville's premier condominium address. (id:42776)
RE/MAX Professionals North

