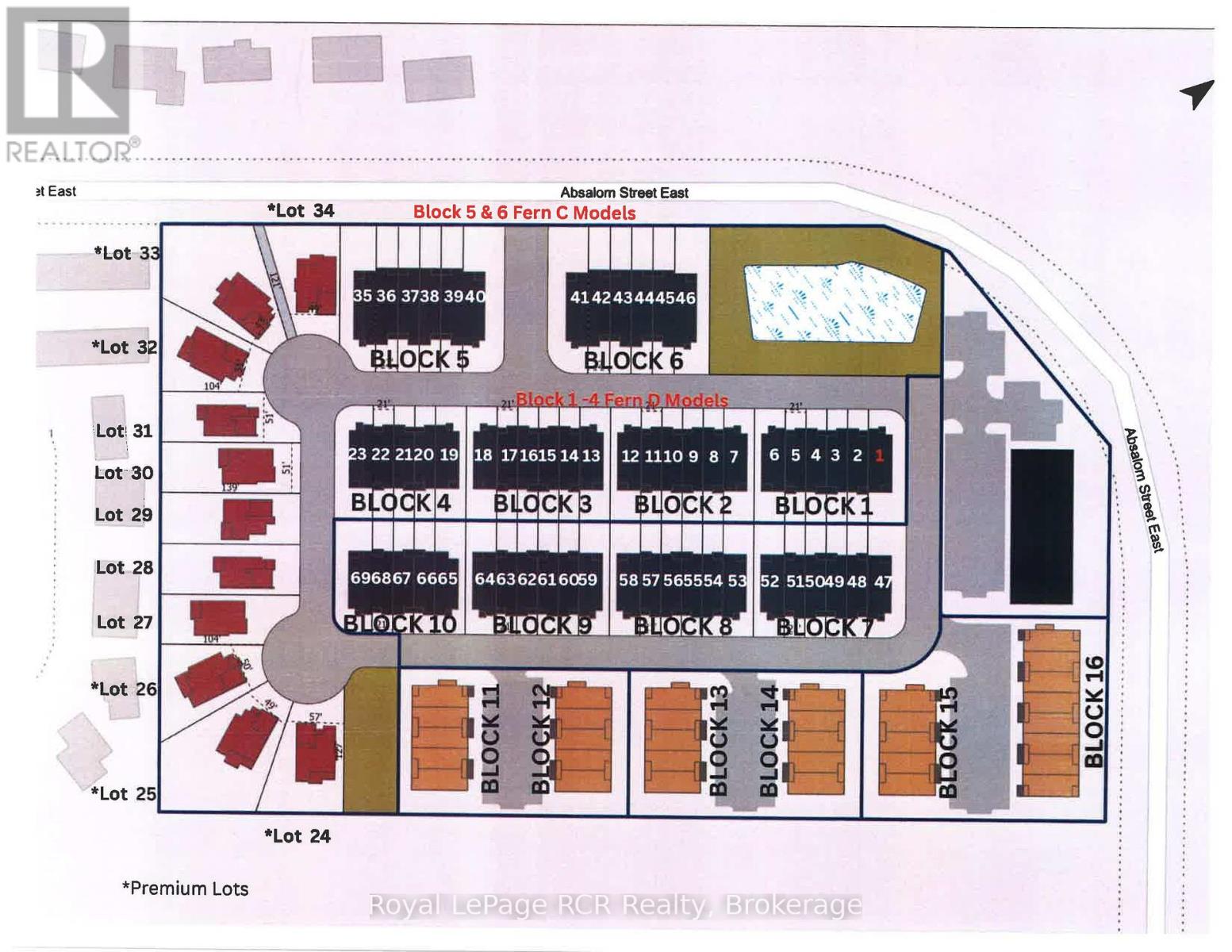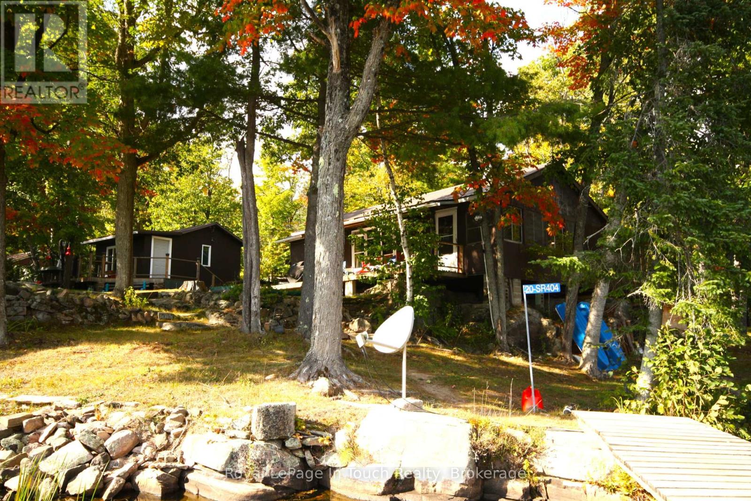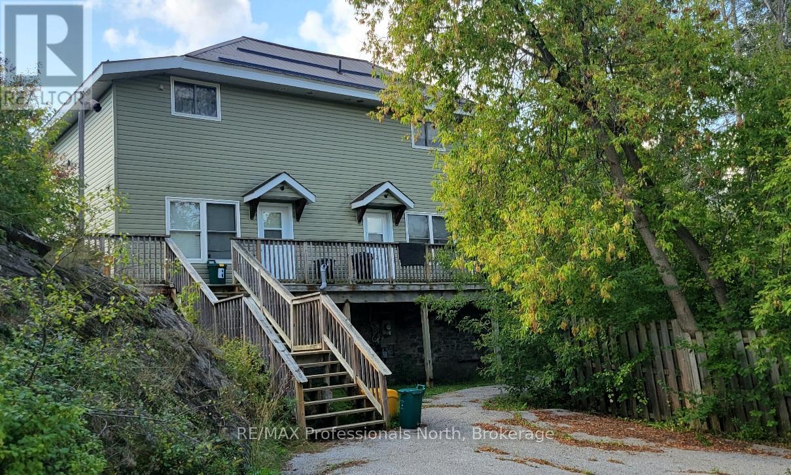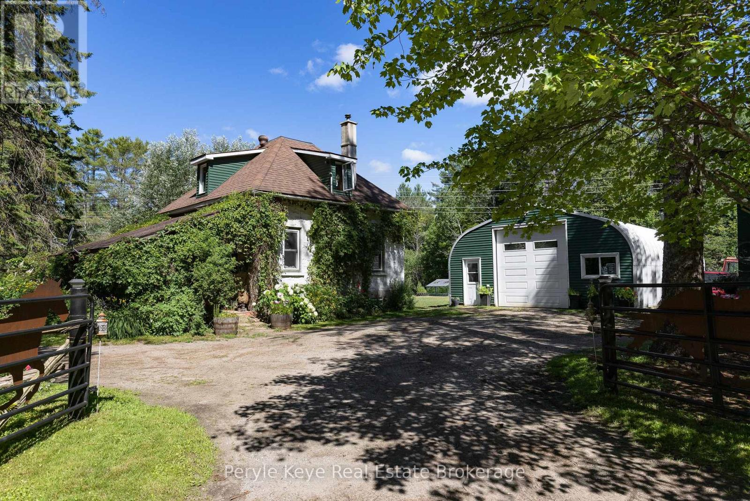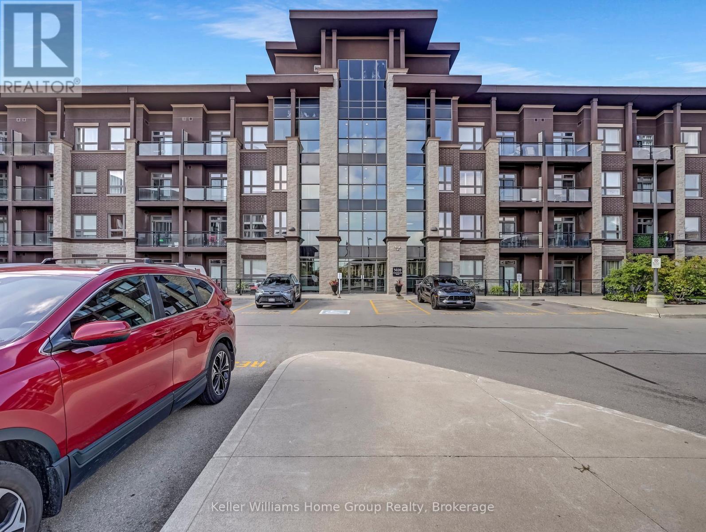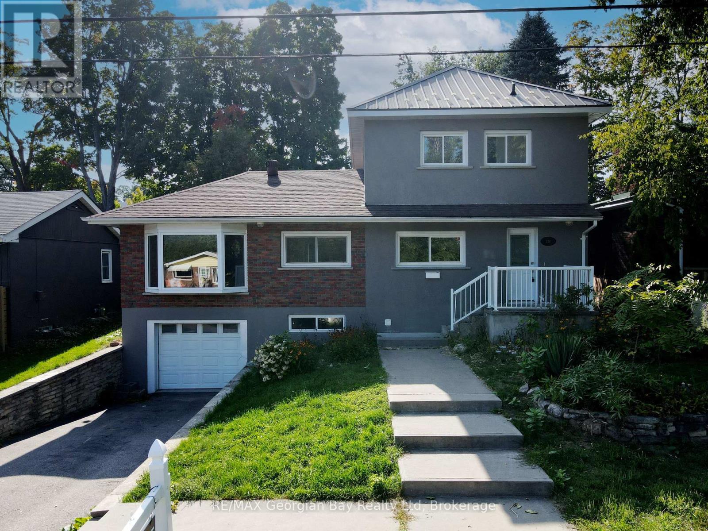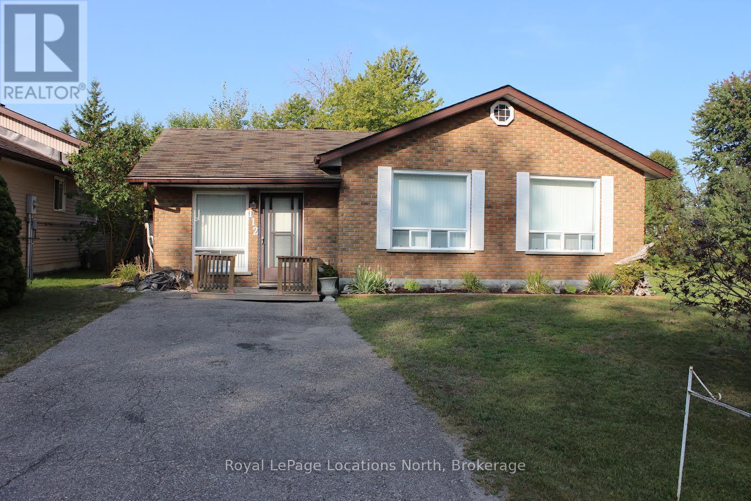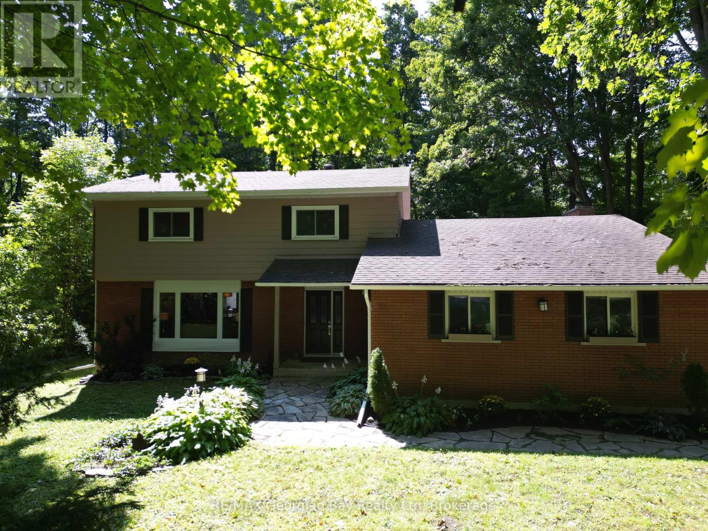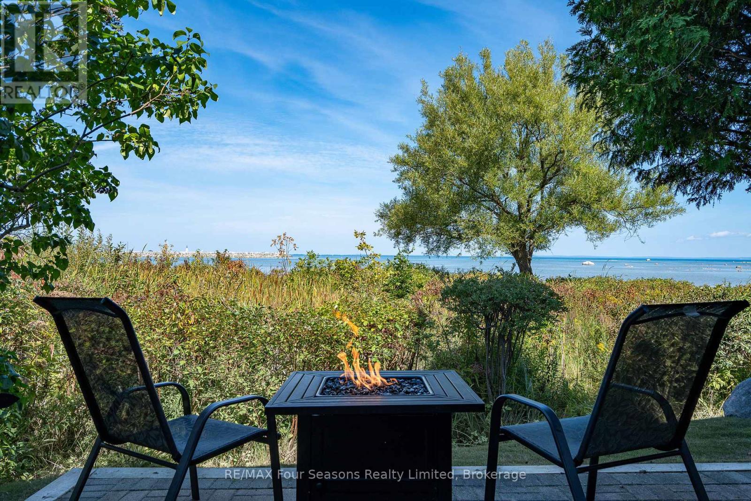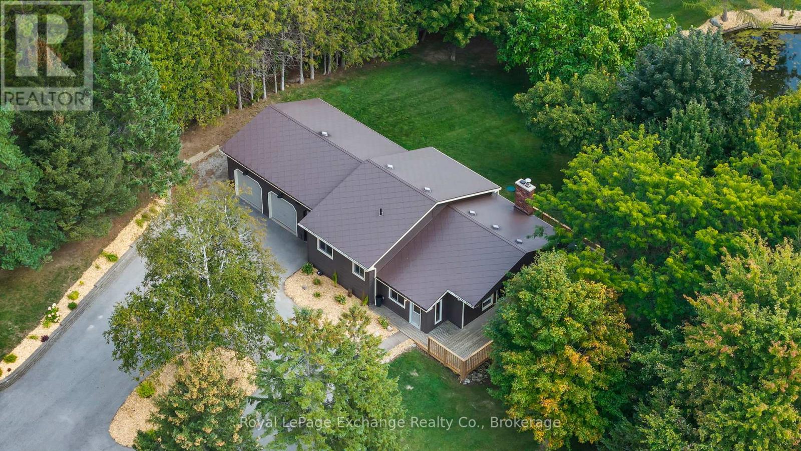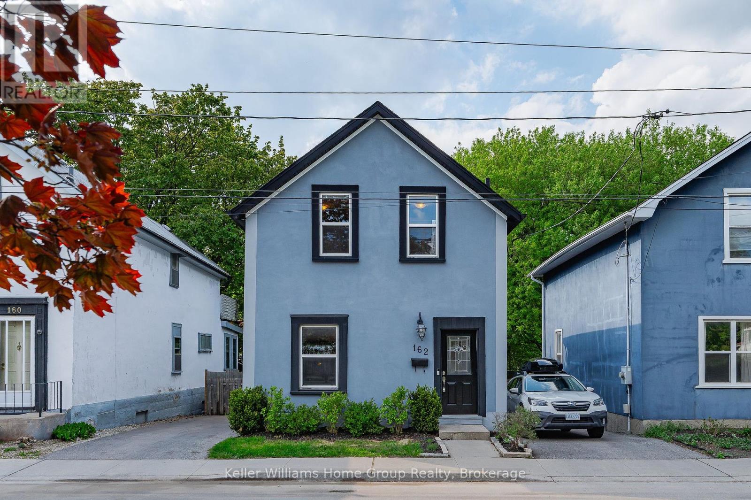24 Finley Court
South Bruce, Ontario
RESIDENTAL BUILDING LOT IN MILDMAY IN A NEW SUBDIVISION, WATER AND SEWER AND HYDRO AND GAS AT STREET, , ZONING PERMITS BASEMENT UNIT IN EACH HOME, SEVERAL LOTS TO CHOOSE FROM AND PRICES VARY, BUYER RESPONSIBLE FOR OWN DEVELOPMENT FEES, PRICE PLUS HST, SELLER WILL BUILD HOME ON THIS LOT FROM SELLERS PLANS, THIS IS A VLC PARCEL, VACANT LAND CONDO PARCEL (id:42776)
Royal LePage Rcr Realty
20 Sr404 Severn River
Muskoka Lakes, Ontario
Discover the perfect blend of comfort and nature in this 2-bedroom, 1-bathroom waterfront cottage, set on over an acre of peaceful, forested land. Enjoy stunning river views, cozy up by the woodstove, or unwind in the spacious living and family rooms. A separate bunkie offers extra sleeping space for guests or family, making it an ideal spot for summer vacations or weekend escapes. Accessible by boat only, this secluded property offers privacy, tranquility, and direct access to the water for all your recreational adventures. Whether its relaxing on the deck, exploring the river, or simply soaking in the natural surroundings, this cottage is the ultimate retreat for those seeking a serene waterfront lifestyle. The cottage needs a bit of TLC. (id:42776)
Royal LePage In Touch Realty
9 West Road
Huntsville, Ontario
Calling all investors - - with falling interest rates this property is earning more and more every time the rates drop. Don't miss this great investment opportunity. If you are looking to start your real estate investment portfolio or would like to add to your existing properties, this is a property with an excellent ROI. This four-plex is located within walking distance of downtown Huntsville. The building was completely renovated in 2012 with new plumbing, electrical, siding, roof, windows, doors, flooring, cabinetry, bathrooms and fixtures, and R60 insulation. New commercial boiler installed in July 2023. This property has four, one bedroom units with natural gas hot water radiators, separate hydro panels in each unit, modern kitchens, bathrooms, and finishes. The basement has coin-operated laundry and a separate storage space for the landlord. Plenty of parking, and nicely treed back and side yards for tenants to enjoy. This R4 zoning allows for development of townhouses in the future! A good mix of long-term and newer tenants, creating stability while also generating market value rents. All 4 units fully rented with excellent income. Please allow 24 hours notice for all showings. (id:42776)
RE/MAX Professionals North
2322 Old Muskoka Road
Huntsville, Ontario
There's a certain kind of peace that can't be found within city limits. A deeper breath, a slower rhythm, a return to what matters. Set on just over 5 acres in Muskoka's countryside, this warm and welcoming two-bedroom, one-bathroom farmhouse is tucked away from the road, offering rare privacy and an invitation to live more connected, more intentionally. Located between Bracebridge and Huntsville, and only 2km to HWY 11, it's a place where modern convenience meets the timeless beauty of open fields, mature gardens, and life lived outdoors. Whether you're tending to your horses in the barn or gathering fresh eggs from the coop, this is a property that supports your homesteading dreams. Elderberry, apple, and cherry trees, along with perennial beds full of medicinal herbs and flowers, invite you to harvest, preserve, and grow with the seasons. Every inch of this land feels like a story unfolding, inviting you to breathe deeper, listen more closely, and live in sync with the natural world. Walk the garden in the mornings, harvest your own food, or simply breathe in the scent of pine and earth. From quiet trails to a private pond, open pasture to perennial beds, every part of the property invites you to tune into the seasons.This home radiates comfort and warmth. A wood stove anchors the living space perfect for curling up with a good book as the sun sets over the treetops. The open layout is simple, purposeful, and designed for connection perfect for those craving stillness, time with the people they love, and quiet moments immersed in nature. A 40' x 25' heated and insulated garage/shop is ready for hands-on projects, storage, or a creative studio space.This property isn't just about what it has, it's about how it feels. Like stepping into a world where you're connected to the land, and to the calm of nature. If you've been searching for a life with more calm, more nature, and more meaning this could be the home you've been hoping to find! (id:42776)
Peryle Keye Real Estate Brokerage
308 - 5020 Corporate Drive
Burlington, Ontario
Welcome to Vibe Condos, where modern luxury meets intelligent living. This opportunity to own a well-managed residence is designed for comfort, efficiency, and an unparalleled lifestyle. This property is perfect for first-time buyers seeking a smart entry into the market, those looking to downsize without sacrificing quality, or the astute investor building a strong portfolio. Step into a bright, West-facing sanctuary that greets you with 9' ceilings and beautiful upgraded flooring that flows throughout. The open-concept layout is perfect for both entertaining and everyday living. Unwind in the living area, where a glass door leads to your private balcony, the ideal perch to enjoy morning coffees and sunsets. The kitchen is both stylish and functional, featuring a sleek breakfast bar for casual dining, a contemporary updated backsplash, and reliable appliances. Retreat to the spacious and bright bedroom, a peaceful haven offering ample space for rest and relaxation. The elegant four-piece bathroom is appointed with timeless finishes, and the ultimate convenience is delivered with in-suite laundry. This home is powered by a cutting-edge geothermal heating and cooling system, a premium feature that ensures year-round comfort and sustainable condo fees. The condo fees also cover heat, water and parking, presenting incredible value. This investment includes one underground parking space and one storage locker, both steps from the elevator. Indulge in a host of premium building amenities without leaving home. There is a spacious gym, party room for hosting gatherings, a stunning rooftop terrace with panoramic views, and ample visitor parking. Experience the ultimate in convenience with an unbeatable location. You are just minutes from a myriad of boutiques, cafes, and restaurants, easy access to public transit for a seamless commute, grocery stores for all your essentials, and quick access to the QEW and Highway 407, putting the entire Greater Toronto Area within reach. (id:42776)
Keller Williams Home Group Realty
124 Ninth Street
Midland, Ontario
FULLY RENOVATED & MOVE-IN READY! This traditional family home is nestled on a generous 50 x 154 ft lot in one of Midlands most sought-after neighbourhoods on a nice quiet street. Perfectly located and just minutes from all amenities schools, beaches, marinas, restaurants, trails, Little Lake Park, beautiful Georgian Bay, and more. Inside, the bright foyer opens to a versatile main-floor layout featuring a front bedroom/office, an upgraded eat-in kitchen with tall modern cabinetry, brand-new stainless-steel appliances, and a breakfast bar. The formal dining room, sun-filled living area with a large bow window, and enclosed sunroom add charm and functionality. Upstairs offers two additional bedrooms and a 4-pc bath, while the partially finished basement includes a cozy rec room with garage access. Enjoy entertaining family and friends in the spacious backyard with a deck, green space, and storage shed. A perfect blend of comfort, convenience, and style ready for your family to move in and enjoy! What are you waiting for? (id:42776)
RE/MAX Georgian Bay Realty Ltd
112 Smallman Drive
Wasaga Beach, Ontario
NEW PRICE!! Affordable 1300 sq.ft.Bungalow in central Wasaga Beach on full 50' x 150' lot. The home offers Kitchen with plenty of cupboard space, Dining Room, Living Room, 3 Bedrooms,1 full 4pc bath, 1 2pc bath, Large Family Room with Gas Fireplace and walk out to patio area & fenced yard. All Appliances included. Serviced by Forced Air Natural Gas Heat, Municipal Water & Sewers, Central Air. 4' Crawl Space with concrete floor for lots of storage space. Full West facing landscaped Yard with 2 storage sheds. Located within a short drive to shopping, restaurants, medical, banks, and The Beach! Anytime closing available! (id:42776)
Royal LePage Locations North
849 Midland Point Road
Midland, Ontario
Located in desirable Midland Point, this four-bedroom family home sits on a large wooded lot just a short two-minute walk from Gawleys beach, the Rotary trail, and sparkling Georgian Bay. Hardwood floors line the large principal rooms and the updated eat in kitchen features quartz counters and heated tile floors. The lower hallways, ensuite bath and powder room also feature heated tile floors. A large deck overlooks mature maples and pool-sized backyard. Recent updates include new garage doors in 2025 and a new Mitsubishi heat pump in 2023. This is a turn key home in a terrific family neighbourhood. (id:42776)
RE/MAX Georgian Bay Realty Ltd
24 - 44 Trott Boulevard
Collingwood, Ontario
Imagine waking up to the sound of the water lapping at the shore and watching the sky transform with the colours of sunrise right from your bedroom window. This rarely available 3-bedroom, 2-bathroom ground-level waterfront condo offers an unparalleled connection to Georgian Bay, with spectacular views from every room and direct access to the outdoors. Beautifully upgraded throughout, the condo features a modern kitchen with quartz countertops and high-end appliances, a bright open-concept living and dining area, and a cozy gas fireplace that makes the space warm and inviting. Two walkouts open onto an expansive patio overlooking the bay is the perfect setting for morning coffee, evening wine, or alfresco dining with family and friends. Sunrises and sunsets here are nothing short of breathtaking, creating a backdrop that feels like a vacation every day. Life at this condo is designed for both relaxation and recreation. Enjoy a private beach just steps away, dedicated kayak and bicycle storage for your gear, and the peace of mind that comes with recently completed major exterior improvements, all assessments fully paid. For those who work from home, Bell Fibre with unlimited internet (included in your condo fees) ensures you are always connected, while still being able to take a break and recharge by the water. Just minutes from Collingwood, you will have easy access to boutique shops, great restaurants, and local markets. Four-season recreation is right at your doorstep world-class skiing in winter, golfing and hiking in summer, and the endless beauty of Georgian Bay year-round. Whether you are looking for a full-time home, a weekend retreat, or a combination of both, this waterfront condo is a rare opportunity to embrace a lifestyle that blends nature, comfort, and convenience. Every day here feels like a getaway and its waiting for you. (id:42776)
RE/MAX Four Seasons Realty Limited
1670 Bruce Road 1
Huron-Kinloss, Ontario
Enjoy peace and serenity in the country, with local towns close by; just 15 mins to Lucknow or Kincardine and 20 mins mins to Walkerton! Suitable for a home or cottage! Set on nearly 1 acre and tucked back from the road, this retreat offers a circular paved driveway with plenty of parking; perfect for a camper or boat. The private backyard features its own pond, trees, green space, and a manicured firepit area for relaxing evenings outdoors. Inside, the open-concept kitchen, dining, and living space is anchored by a cozy wood-burning fireplace and patio doors to a spacious deck with new railing. Upstairs you'll find 3 bedrooms and a 4pc bath, while the lower level offers a large family room, laundry, a den/office with walkout, and an impressive mechanical room. Updates include fresh exterior paint, deck railing, many replaced windows/doors, a diamond steel roof, propane forced-air furnace with central air, and a newly drilled well (2022) complete with iron filter, softener, and UV system. The double attached garage with hydro and concrete floor adds excellent storage and convenience for the winter months. Bonus: Generlink portable hook up available! This property truly has it all comfort, privacy, and space for the whole family! (id:42776)
Royal LePage Exchange Realty Co.
162 Alice Street
Guelph, Ontario
Tucked into one of Guelphs most dynamic neighbourhoods, this early-1900s charmer blends historic character with thoughtful updates. Situated in the sought-after Ward district. Just southeast of downtown, you'll enjoy a vibrant, Toronto-inspired atmosphere with walkable access to markets, cafés, breweries, restaurants, parks, and more. The freshly painted stucco exterior offers instant curb appeal, enhanced by professionally landscaped front and backyards featuring low-maintenance perennial greenery. A paved driveway provides convenient off-street parking, while the fully fenced backyard is ideal for children or pets. Enjoy easy outdoor living with a spacious concrete patio; perfect for BBQs and dining. Plus a handy storage shed for seasonal items. Inside, the homes practical yet inviting layout is carpet-free on the main floor. Two flexible living areas allow for a cozy family room plus space for a home office, playroom, or workout zone. The main floor also features a primary bedroom, a 3-piece bath, and in-home laundry for everyday convenience. The kitchens generous eat-in space accommodates a full dining table for six to eight guests, making entertaining effortless. Upstairs, you'll find three additional bedrooms and a 4-piece bath, providing privacy and flexibility for family or guests. The basement offers valuable storage to help keep the living areas clutter-free. Formerly a duplex, the rear section of the home has its own entrance, an excellent option for in-laws, guests, or future adaptability.162 Alice Street is a warm and well-cared-for home in a community-minded neighbourhood that perfectly balances city energy with small-town charm. Whether you're a first-time buyer, growing family, downsizer, or simply seeking a walkable lifestyle in one of Guelphs most spirited pockets; this is the one. (id:42776)
Keller Williams Home Group Realty
295 Livingstone Avenue N
North Perth, Ontario
Step into a storybook setting where historic charm meets modern comfort. Located in the heart of Listowel, 295 Livingstone Avenue North is a beautifully preserved Victorian gem that blends old-world craftsmanship with thoughtful contemporary updates. From the moment you arrive, the home's timeless character is unmistakable. An intricate oak staircase, cherrywood trim, stained-glass accents, and soaring ceilings speak to a bygone era of fine detail and enduring quality. Every room whispers of history yet every corner is designed for today. Recent upgrades include a brand-new furnace, air conditioning, windows, appliances, roof, and flooring, offering peace of mind without compromising the homes heritage. Upstairs, you'll find a unique surprise: an unfinished attic bursting with potential, and a rare servants staircase echoes of the past waiting for your personal touch. This is more than just a home; it's a living piece of history. Ideal for those who value craftsmanship, character, and a sense of place, this stunning residence offers a rare opportunity to own a true Victorian masterpiece. At 295 Livingstone Avenue North, you don't just live in history you become part of it. Schedule your private showing today. (id:42776)
Real Broker Ontario Ltd

