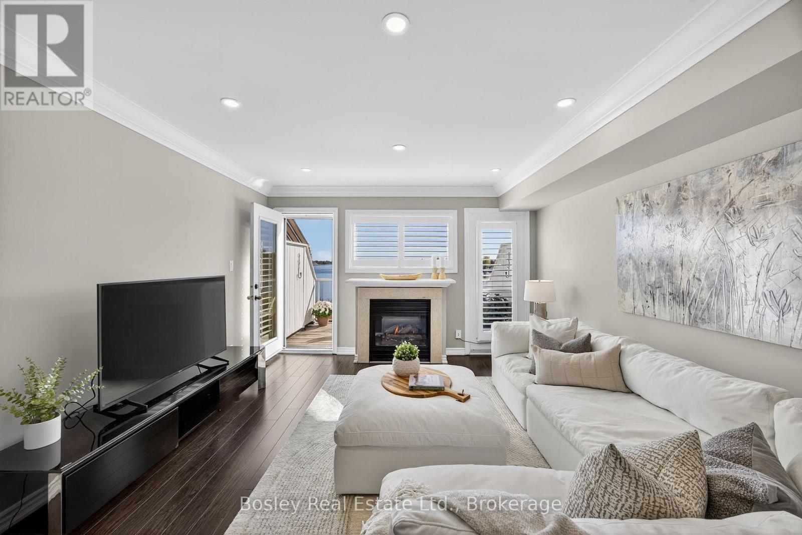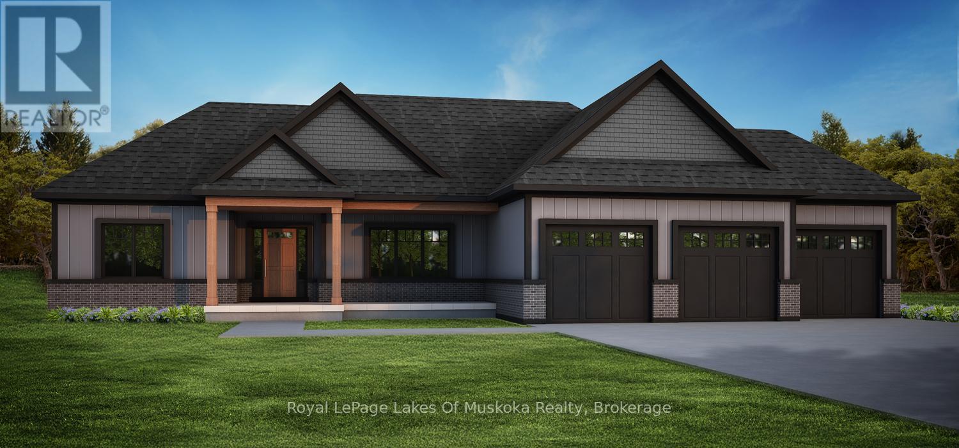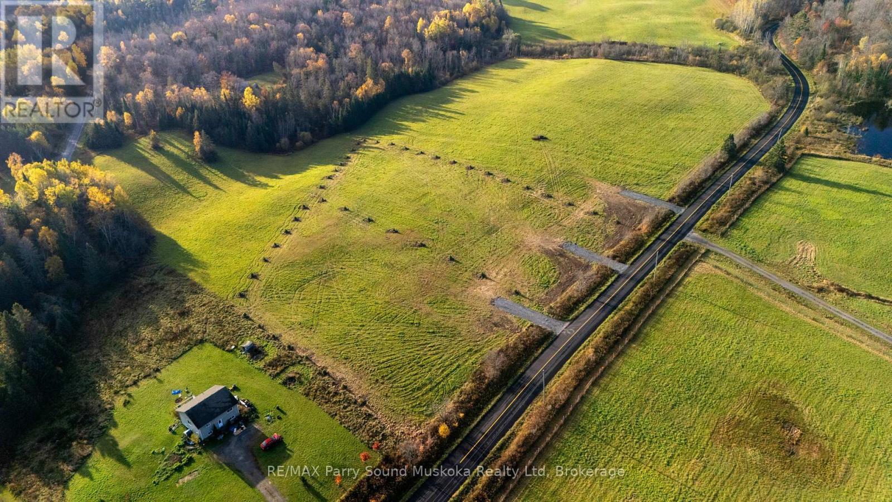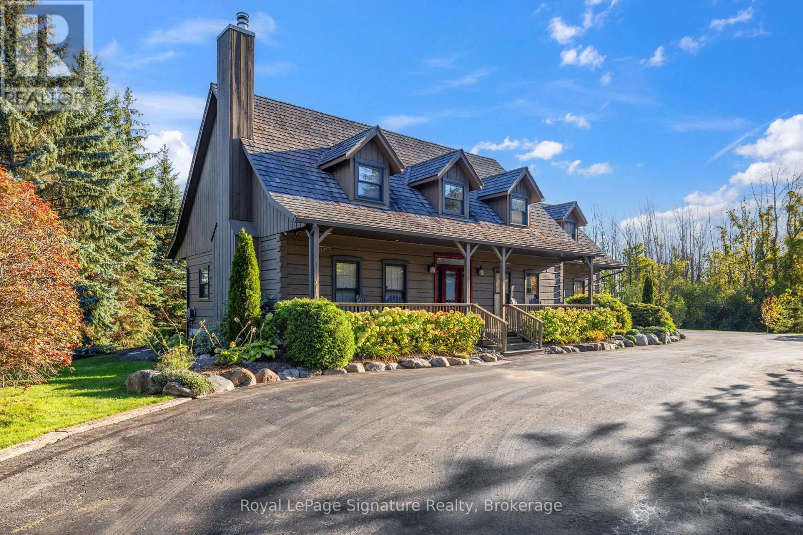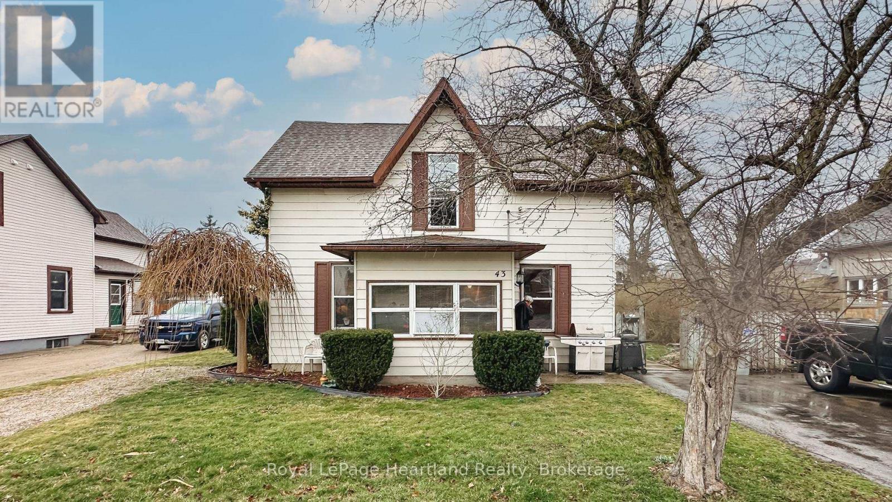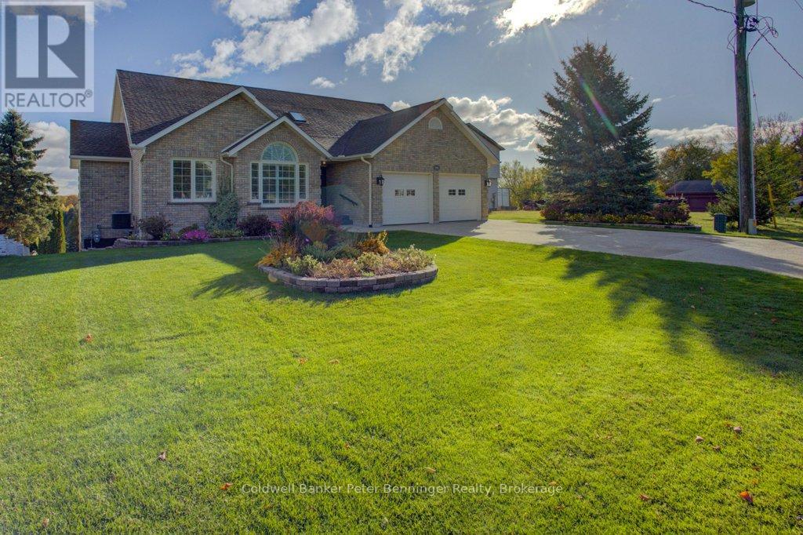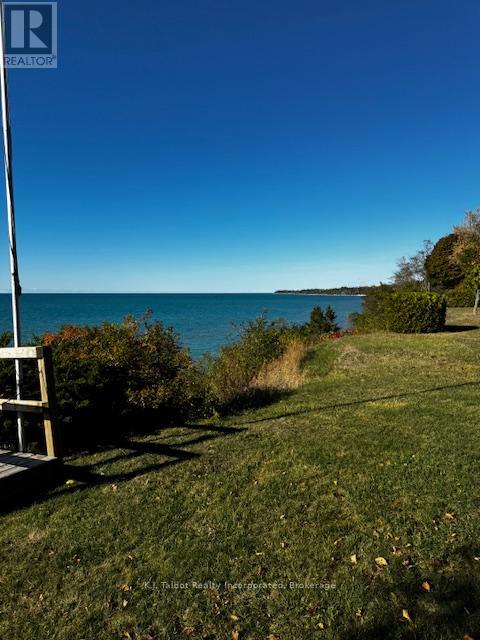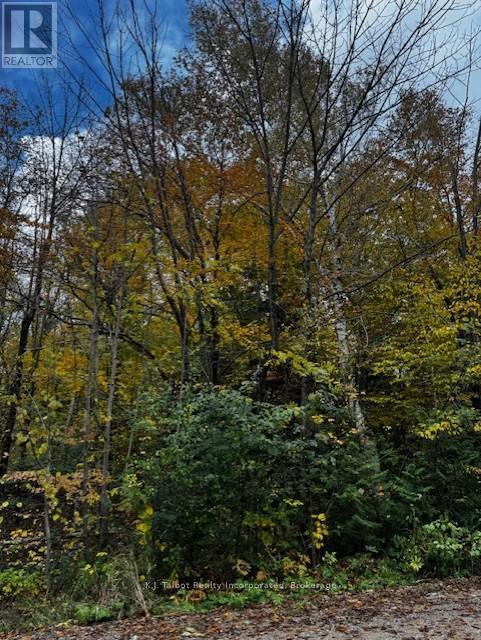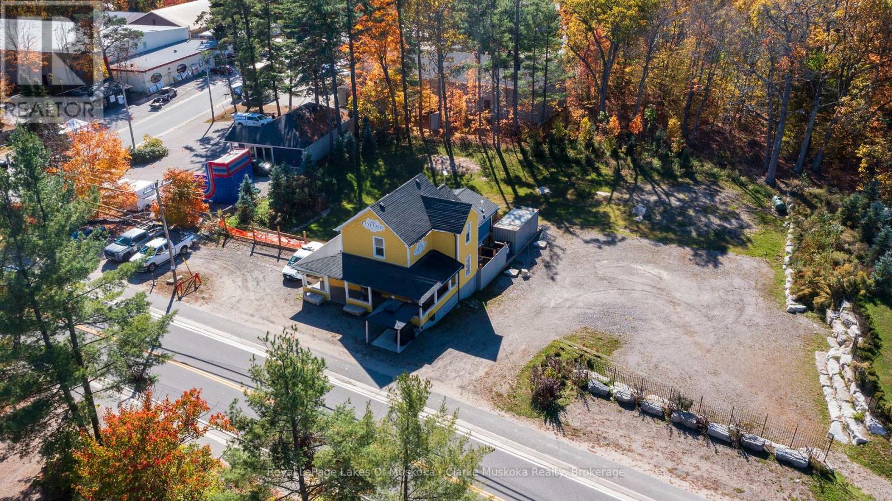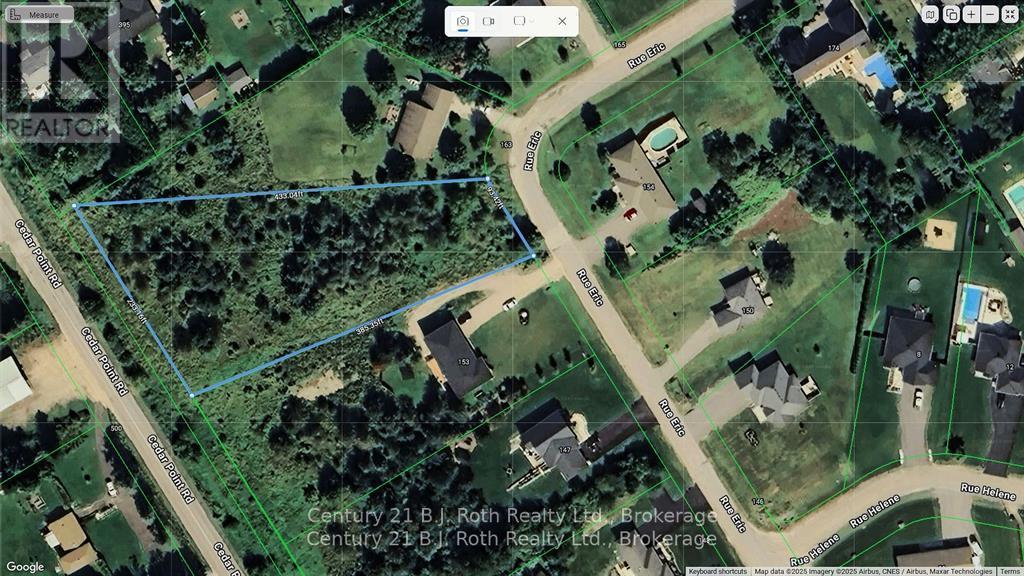59 Cranberry Surf
Collingwood, Ontario
Every day feels like a vacation in this exceptional three-storey waterfront townhome. Whether you're seeking a weekend escape, a seasonal retreat, or your next full-time residence, this home embodies relaxed luxury and four-season living at its best. Set in the coveted Cranberry Surf community surrounded on three sides by Georgian Bay this residence offers breathtaking, direct water views toward Collingwood's iconic harbour and skyline. Watch sunrises from your private deck, unwind on the covered patio just steps from the water, or launch your SUP or kayak right outside your door. The saltwater pool and nearby trails make every season extraordinary. Inside, the home is filled with natural light and stunning bay views from every level. The open-concept main floor features new hardwood throughout, a cozy gas fireplace, and a modern kitchen with (2022) premium stainless steel appliances including a double-door fridge with ice and water dispenser, glass-top convection range, and dishwasher perfect for entertaining. The lower level offers heated floors, a full bath, and a walkout to a large private covered deck (2023)ideal for year-round enjoyment. Upstairs, the primary retreat features a king-sized layout with soaring ceilings and unobstructed water views, complemented by spacious guest bedrooms and bathrooms for family and friends. Additional highlights include a private drive, oversized garage, direct fibre internet, powered main-deck awning, and plenty of guest parking. This tranquil cul-de-sac enclave offers privacy, open green spaces, and conservation areas all around blending seamlessly with nature. Moments to ski hills, golf, and downtown Collingwood. From kayaking at sunrise to snowshoeing after a fresh snowfall, this home offers endless ways to live happily by the bay. This isn't just a home - its a lifestyle.. (id:42776)
Bosley Real Estate Ltd.
691 South Waseosa Lake Road
Huntsville, Ontario
In the prestigious community of Huntsville, this home is your gateway to a dynamic lifestyle, complete with trendy restaurants, parks and cultural hotspots. A striking blend of luxury and modern design set on 4.3 acres of pure treed serenity. Enjoy over 2000 sq. ft of one floor living, .this bungalow has been tastefully renovated with sleek finishes such as engineered hardwood throughout and floor to ceiling windows that flood the space with natural light. Step onto your covered back deck and enjoy your morning coffee surrounded by breathtaking views and peaceful wildlife. Some major upgrades include 1100 sq ft addition with a heated double car garage, new septic system, furnace, air conditioning, HRV system, kitchen, bathrooms, windows, doors, covered deck, eaves, soffit, facia, roof, siding, property grading and new crushed granite circular driveway. Sit back, relax and enjoy this home for years to come. Don't miss your chance to own this one-of-a-kind sanctuary - book your private tour today! (id:42776)
Century 21 B.j. Roth Realty Ltd.
3 Meadow Acres Road
Oro-Medonte, Ontario
In the heart of Warminster, Oro-Medonte, this Brand new Modern Farmhouse Bungalow by Adall Homes sits on a large executive almost 1 acre lot in new Estate neighborhood of Meadow Acres. The perfect blend of modern finishes and Country living. This 3 bedroom, 2 bath home features a custom kitchen with a spacious island with Quartz Counters stylish shaker-style soft-close cabinets and drawers with crown moulding that extends to the ceiling for a refined finish. Lots of gorgeous upgrades included and you get to choose your colours and finishes from Builder Samples. Adall Homes does beautiful customized homes with several packages to choose from in Meadow Acres and is a Tario Warranty Builder. Located in a peaceful community with easy access to local amenities including golf, skiing, parks and schools. Its the ideal spot close to the 400 and minutes from Orillia or Barrie. Get into this sought after new neighborhood today. (id:42776)
Royal LePage Lakes Of Muskoka Realty
271 Balsam Road
Mckellar, Ontario
Located just 20 minutes from Parry Sound, this flat and open building lot is an ideal setting for your future country home. The lot is framed by pine trees, providing both beauty and privacy. With hydro available at the road, development is straightforward and convenient. Enjoy peaceful rural living with easy access to nearby lakes, trails, and McKellar is just a few minutes away-a great opportunity to build in a quiet rural area. The driveway is already stubbed into the property. HST is in addition to the sale price. (id:42776)
RE/MAX Parry Sound Muskoka Realty Ltd
133 Old Lakeshore Road
Blue Mountains, Ontario
Tucked between the Georgian Peaks and the Georgian Bay Club, this beautifully appointed 5-bedroom, 4-bath home offers the perfect blend of warmth, character, and recreation-ready living. Set on a large, landscaped lot that backs directly onto the Georgian Trail, this property invites a lifestyle filled with outdoor adventure and memorable gatherings with family and friends.Inside, wide-plank wood floors and a wood-burning fireplace create an inviting atmosphere, while the open-concept layout flows effortlessly for entertaining. The fully finished lower level provides plenty of space for overflow guests, a games room, or cozy movie nights after a day on the slopes or at the beach. Step outside to an expansive back deck where you can soak in the hot tub beneath the stars, or follow the trail from your backyard for a morning walk or bike ride. The oversized 36'x24' detached garage with 10'x9' door offers endless possibilities-storage for your gear, a workshop, or even future expansion. With the potential for future lot severance, this property is not only a place to live-it's a place to grow, gather, and create lasting memories. Ideally situated close to skiing, golf, trails, and the waterfront, and just a short drive to Thornbury, Blue Mountain Village, and Collingwood. (id:42776)
Royal LePage Signature Realty
43 Trafalgar Street
Goderich, Ontario
This turn-key duplex offers endless possibilities. Live comfortably in, or rent out the the spacious front unit featuring updated kitchen, and 3 or 4 bedrooms - the finished upper loft provides a perfect solution for a 4th bedroom or an additional living space with a separate rear exterior stairway. Looking for an income property? The bright rear unit boasts 1 bedroom, a large updated kitchen, and its own private patio access. Enjoy quiet living on a friendly street, just steps from vibrant downtown Goderich. This well-maintained property with a private yard, double driveway, and additional parking presents a fantastic opportunity to live and/or invest in the strong Goderich housing market. (id:42776)
Royal LePage Heartland Realty
79 George Street S
Arran-Elderslie, Ontario
Simply one of a kind Custom Built brick bungalow with a spectacular view of the Saugeen River is available for the first time. No expense spared when this home was built and it has been meticulously maintained ever since by the same owner. Shows like brand new! Over 3030 square feet of a well thought-out floor plan with a large double bay 20'5" X 21'3" attached garage. Level entry from the front, the yard slops at the back allowing a bright walk-out basement. Main floor has a large deck with glass panels allowing a panoramic view of the Saugeen River, nearby walking trail and views beyond. Four sets of glass doors open to the deck from the Primary Bedroom, Living Room, Dining Room and Kitchen. Cathedral ceiling, granite counter tops, California Blinds, Ensuite Bathroom with double sinks, hard wood floors and much more await the next family. Basement is sparkling with a huge Family Room, fourth bedroom, full bathroom with marble vanity surface, extra storage and glass doors leading out to a patio and the back yard. Gazebo shelters space for a hot tub, wiring is all ready! Attractive landscaping and location make this property a must-see on your list. 2 lots over is Doc Milne Park offering a playground and picnic area with paths going down to the Saugeen River, trails and boat launching area. For the experienced eye, construction upgrades are plain. Built to last recent upgrades include a natural gas forced air furnace and air conditioning, granite and marble counter tops and upgraded Primary Ensuite. Roof shingles are approximately 10 years old. Large principal rooms. Welcome home! (id:42776)
Coldwell Banker Peter Benninger Realty
72163 Lakeshore Drive N
Bluewater, Ontario
180 DEGREES AND UNOBSTUCTED VIEW OF LAKE HURON IN ALL IT'S GLORY. THIS VACANT LOT IS A RARITY AND THEY ARENT MAKING ANYMORE. ITS A GREAT OPPORTUNITY TO PURCHASE A PIECE OF UNDEVELOPED LAND AND BUILD TO SUIT YOUR OWN DESIRES. THIS LOT IS SITUATED IN A DEVELOPED AND DESIRABLE LOCATION 1/2 BETWEEN BAYFIELD & GRAND BEND. THIS LOT WILL BE 60 FEET OF FRONTANGE (approx) AND IS SUBJECT TO SEVERNCE. THIS PROCESS CAN TAKE A LITTLE TIME SO MAKE AN OFFER NOW AND YOU COULD BE READY TO BUILD IN THE SPRING!! (id:42776)
K.j. Talbot Realty Incorporated
78178 Lavrangue Drive E
Central Huron, Ontario
This beautiful lot is ready for someone to develop and enjoy this private oasis. 1.37 acres tucked into a natural environment and close proximity to the beach (second tier) You have a choice as to how you clear the lot and build on this unique piece of paradise. You can hear the washing of the waves along the shoreline and the whistle of the breeze through the trees. The fresh smell of the lake clears your head and makes everything feel just right! The quiet enjoyment that this property offers makes the perfect retreat for both full time and cottage living. Once you see it your heart won't forget it. (id:42776)
K.j. Talbot Realty Incorporated
3173 Muskoka Rd 169
Muskoka Lakes, Ontario
Exceptional opportunity to own a well-situated commercial property right in the heart of Bala's vibrant downtown core. Offering 1,403 sq. ft. of main floor retail space and featuring a large parking area for customers, this property provides excellent visibility and foot traffic - an ideal setting for a retail business. The building also includes additional living quarters upstairs, perfect for owner use or added rental income. With potential to expand by adding another dwelling, this property offers great versatility for both business and investment purposes. A rare chance to invest in one of Muskoka's most popular year-round destinations. (id:42776)
Royal LePage Lakes Of Muskoka - Clarke Muskoka Realty
Lot 6 Rue Eric Street
Tiny, Ontario
This expansive 1.4-acre residential lot is the perfect canvas for your dream home! HR Zoning offers the ability to accommodate multi-generational living, up to 2 separate residences with a total of 3 dwelling units, this lot offers flexibility to design the perfect space for your family's needs. Enjoy the convenience of being serviced with natural gas, municipal water, and high-speed internet, everything you need for modern living. Located in a beautiful, well-established neighborhood, this property is a true gem, just 3 kilometers away from Tiny's gorgeous freshwater beaches, offering easy access to outdoor activities and relaxation. (id:42776)
Century 21 B.j. Roth Realty Ltd.
15 - 209707 Hwy 26
Blue Mountains, Ontario
Welcome to a meticulously updated four-season home on the shores of Georgian Bay, offering unobstructed panoramic views and direct access to both water and trails. Thoughtfully designed to showcase its natural surroundings, this property features expansive windows on all levels, filling the home with natural light and framing views of Georgian Bay, The Blue Mountains, and the gorgeous Georgian Trail. Just steps from your backyard are private stairs to the lake that is ideal for paddle boarding, kayaking, or launching a small boat. The open-concept main living area includes a gas fireplace and French doors that open to a private waterfront patio, seamlessly blending indoor comfort with outdoor living. The home spans three levels, each offering distinct living spaces, separate bathrooms and elevated viewpoints. Radiant heated floors on the main level add comfort during winter months, making this property as inviting in ski season as it is in summer. Located minutes from top ski clubs such as Georgian Peaks, Craigleith, Alpine, Osler, and Blue Mountain Village, this home is a rare find for outdoor enthusiasts. Whether you're hitting the slopes, hiking with your dog, or unwinding by the water, this home offers year-round access to the best of Southern Georgian Bay living. This spectacular home is your getaway to four season living! Furniture is also negotiable for this property. (id:42776)
Century 21 Millennium Inc.

