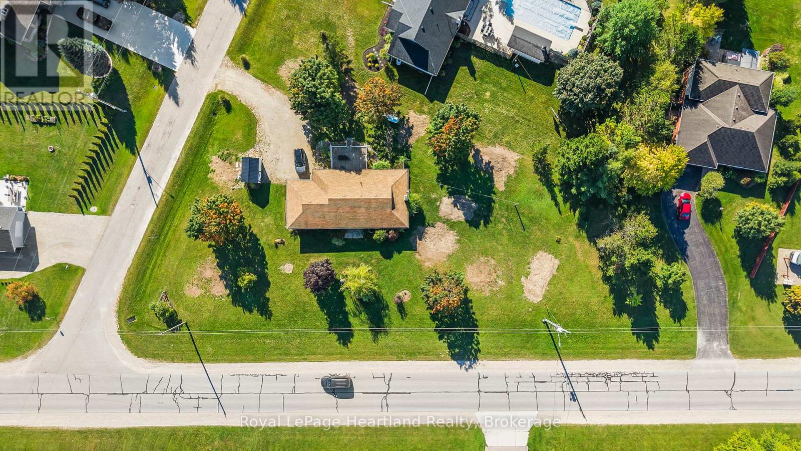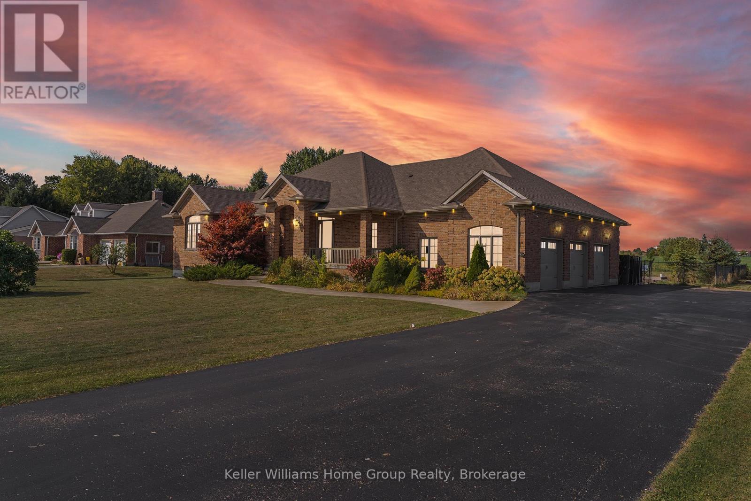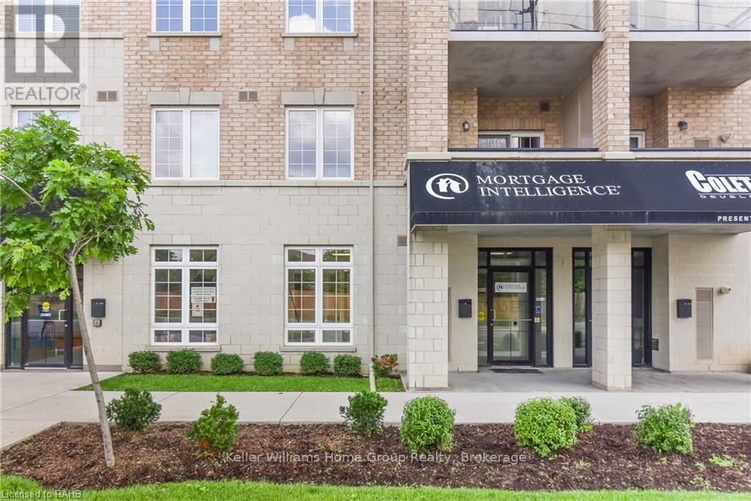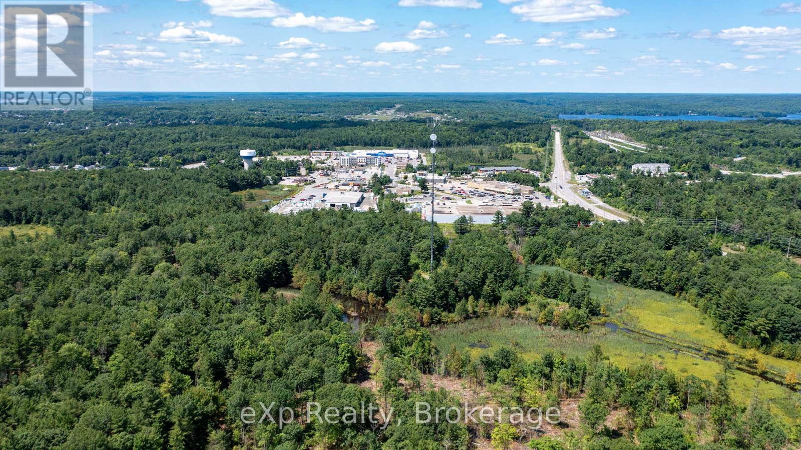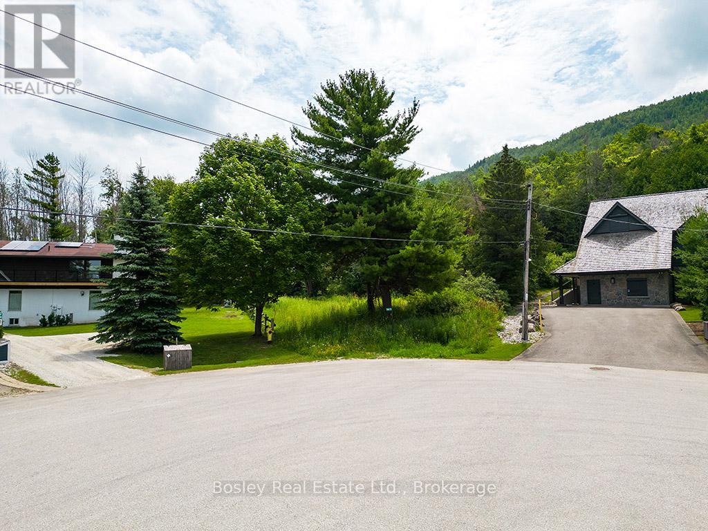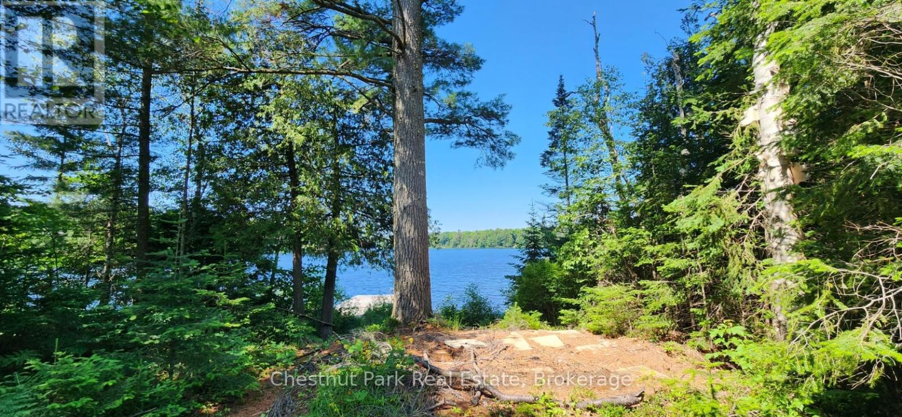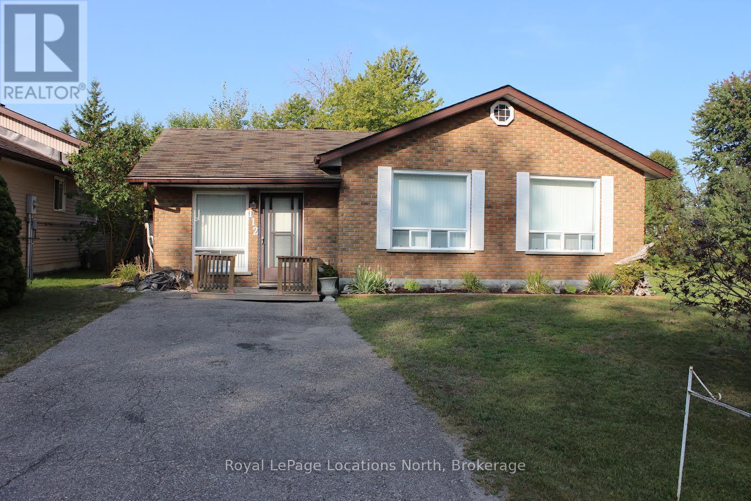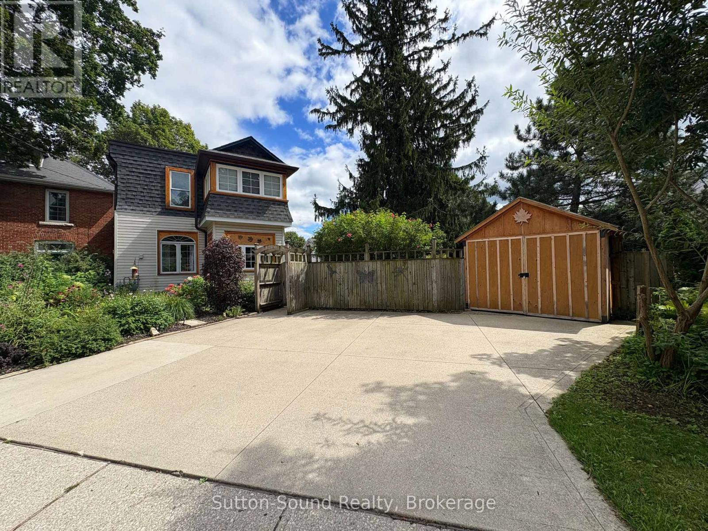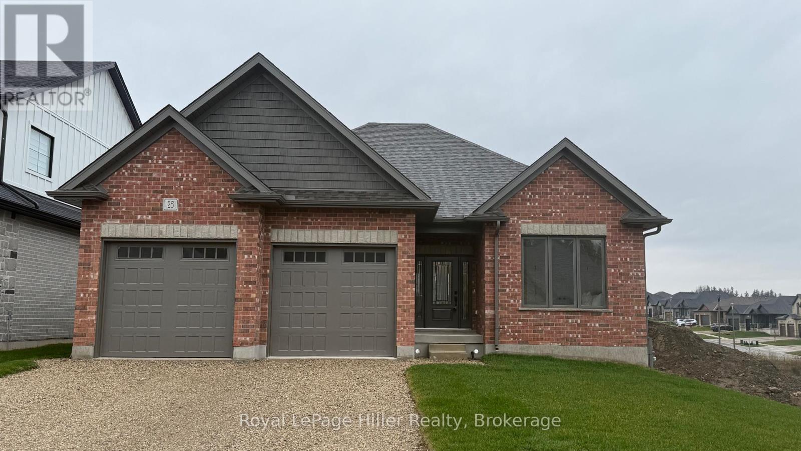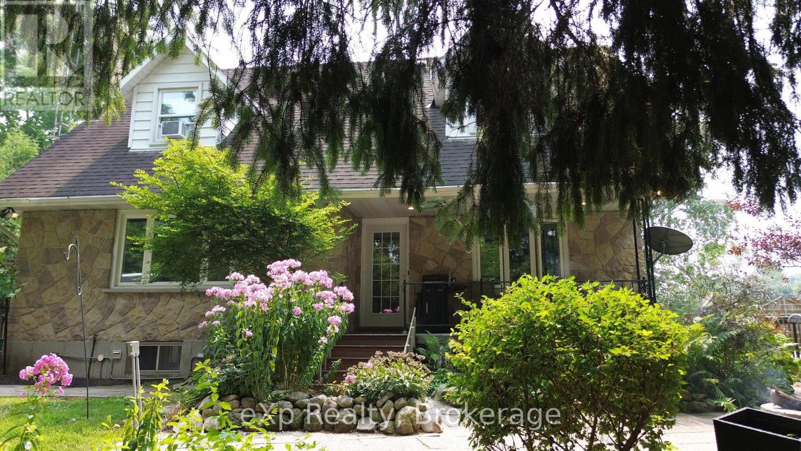1020 Main Street
Howick, Ontario
Discover serene living in this beautifully maintained 4-bedroom, 2-bathroom bungalow, perfectly set on a spacious -acre property in a peaceful neighbourhood. With plenty of room to relax and grow, this home combines comfort, privacy, and modern conveniences.The well-thought-out design with a roughed-in ensuite in the primary bedroom and roughed-in wet bar in the basement and the back deck is pre-wired for a hot tub or spa ready for you to customize to suit your lifestyle. Enjoy a meticulously landscaped yard, perfect for family fun or peaceful relaxation, including a handy 8x10 shed with a mezzanine for extra storage. Recent upgrades include: New Well Pump & Sewage Pump, Wired Back Up Generator & Asphalt Shingled Roof in the last 5 years, plus a Brand New Propane Furnace May 2025. With Fibre Optic Internet, an attached garage and separate side entrance this home allows you to easily convert the basement into a home business or in-law suite, the options are endless! This home truly has it all space, upgrades, and endless potential. Dont miss your chance to make it yours! Reach out to your REALTOR today to schedule a private showing and see why this property is the perfect place to call home. (id:42776)
Royal LePage Heartland Realty
4659 Lobsinger Line
Wellesley, Ontario
Stunning Custom Bungalow by Surducan Custom Homes!!! Set on a beautifully landscaped 100 ft 277 ft (0.6 acre) lot with a full sprinkler system, this exceptional property offers over 4,500 sq ft of finished living space and is just 10 minutes to St. Jacobs and 15 minutes to Waterloo. Main Level: 2,285 sq ft of elegant, open-concept living Builder-Finished Basement: 2,215 sq ft with large sunshine windows. Outdoor Oasis: Beautiful in-ground pool and landscaped backyard perfect for summer entertaining. Oversized triple garage ideal for vehicles, storage, or a workshop. 5 spacious bedrooms, 3 full bathrooms, plus a main-level powder room, Spa-like 5-piece en-suite featuring a relaxing deep tub, glass shower, and dual vanities. Carpet-free with hand-scraped engineered hardwood and tile floors on the main level. Grand foyer, superior European construction, and quality architectural details throughout This meticulously maintained bungalow blends timeless design, luxurious finishes, and modern comfort complete with a private in-ground pool just minutes from city conveniences. (id:42776)
Keller Williams Home Group Realty
108 - 1083 Gordon Street
Guelph, Ontario
Unlock the potential of this vibrant and move-in ready office space located along a high-visibility major corridor in Guelph. Offering 813 sq. ft. of finished space, this property is thoughtfully laid out with 5 bright, spacious individual offices, perfect for a variety of uses such as: Mortgage Brokerage, Real Estate Offic, eCommercial Education/Training Centre, Law Firm, Artisan Studio, Dry Cleaning Outlet, Personal/Professional Services Zoned R4-B13, this property provides excellent flexibility for multiple commercial opportunities. Customers and staff alike will appreciate the ample onsite parking available for both private use and visitors.Currently, the unit is tenanted by 3 businesses, making it an attractive option for investors seeking immediate income, or for entrepreneurs ready to elevate their business to the next level. Prime location. Flexible zoning. Turnkey opportunity.Dont miss this chance to bring your vision to life call today to book a private tour! (id:42776)
Keller Williams Home Group Realty
0 Oastler Park Drive
Seguin, Ontario
Prime 55.82-acre development site in the Seguin settlement area with Mixed Use (MU) zoning ideal for a master-planned community. Bordering the Town of Parry Sound, the property offers immediate proximity to the south-end commercial district, West Parry Sound Health Centre, and everyday amenities, with quick access to the highway for seamless regional connectivity. Seguin Township is currently working through a master plan and environmental assessment process (slated to be complete by end of 2025) to put services in place and is know n for its collaborative, forward-thinking approach to growth particularly attainable housing making this a strategic location for phased residential development. Rare large-scale landholding in a high-growth corridor an exceptional opportunity to shape a vibrant, mixed-use destination. Buyer to verify zoning, permitted uses, and servicing. (id:42776)
Exp Realty
7916 Wellington Road 109
Wellington North, Ontario
This beautiful 1.28-acre lot combines privacy, nature, and convenience just minutes from town. Nestled among mature maple, spruce, and pine trees, the property backs onto conservation land and a quiet ravine, offering a serene backdrop for your future home. The lot is already prepared for your build: GRCA-approved setback permits are in place, a culvert and driveway have been installed, and natural gas along with essential services are available at the lot line. Sample building plans are also included to help inspire your design. With a gentle slope, the site is perfectly suited for a walkout basement with large windows, allowing for natural light and maximizing living space. Whether you envision a modern farmhouse, a timeless bungalow, or a custom retreat, this setting enhances every possibility. Located on the edge of town, the property provides quick access to Arthur, Elora, Fergus, and commuter routes to Guelph, Kitchener-Waterloo, and the GTA. Surrounded by custom homes on generous lots, this is a rare opportunity to build in a sought-after location where beauty, seclusion, and convenience come together. (id:42776)
Mv Real Estate Brokerage
163 Wensley Drive
Blue Mountains, Ontario
Build your dream home on prestigious Wensley Drive! This exceptional 48' x 183' vacant lot offers a rare opportunity in one of the Blue Mountains' most sought-after locations. Ideally positioned just steps from the base of Georgian Peaks and within walking distance to the shores of Georgian Bay, this property is a true four-season retreat. Ski right to your future doorstep from the Orchard ski run, enjoy easy access to nearby trails, golf courses, and vibrant Thornbury. With full municipal services available, this lot presents incredible potential to create a custom mountain-chalet or year-round home in a premier neighbourhood. Don't miss this chance to live where you play! An annual sewer development fee of $1,226.15 is applicable until 2030. (id:42776)
Bosley Real Estate Ltd.
730 Echo Ridge Road
Kearney, Ontario
Enjoy this west-facing waterfront lot, which includes a level building backlot with lake views!! Totaling approx. 0.94ac with stunning views of Lynx/Groom Lake! The backlot has been assessed and approved for septic installation. A beautiful, clear stream runs by the front of the lot and down one side. Cleared area in the middle of the lot with trees surrounding offers privacy. Hydro has been brought onto the property (includes an RV outlet and 2 standard outlets). Ready for you and your RV to enjoy!! Located on a year-round municipal road, just outside of Kearney, you can enjoy your own private waterfront, public beaches, walking trails, park, post office, convenience stores, liquor store, shops, and restaurants. There is also public access to many of Kearney's wide variety of lakes nearby as well. Access to Algonquin Park is just down the road. Some of the best ATV/Snowmobile trails are very close as well. Crown land is abundant in this area. You will never run out of activities to do here! Kearney is unique, vibrant, and attractive for growth, with a great community. Kearney hosts events and activities year-round. Included for your convenience is a 12'x24'x10' Shelter Logic garage. It had a new cover in July/2022. Also included is a 58"x68" Metal storage shed and a 10 ' x16' wood platform for tents or a gazebo. Back your boat out of your driveway with ease and directly into Lynx Lake at the public launch. Do not enter the property without booking a showing, please. Showings are by appointment only. Book your appointment now! Explore this great opportunity to own a beautiful piece of waterfront property! (id:42776)
Chestnut Park Real Estate
35 Mcdonald Street
Bracebridge, Ontario
This charming 3-bedroom, 2-bathroom home is perfectly located in the heart of Bracebridge, just a short walk to downtown shops, restaurants, and amenities. Step inside to a spacious kitchen featuring stainless steel appliances, a gas stove, and room for a cozy breakfast nook. The kitchen flows seamlessly into the open-concept living and dining area bright, spacious, and ideal for everyday living or entertaining. One of this homes highlights is the main floor bedroom, a rare and convenient feature that adds to the homes flexibility. An additional main floor room can be tailored to your needs use it as a second bedroom, a home office, or a hobby space. Upstairs, you'll find two generously sized bedrooms and a convenient 2-piece bathroom. The unfinished basement provides plenty of storage, a laundry area, and is currently set up as a home gym. Outside, the backyard offers a safe and welcoming space for children or pets to play. Enjoy your morning coffee or unwind with a good book on the back deck.With its large bedrooms, thoughtful layout, and unbeatable location, 35 McDonald Street is the perfect place to call home for those who value comfort and convenience. (id:42776)
Coldwell Banker The Real Estate Centre
112 Smallman Drive
Wasaga Beach, Ontario
NEW PRICE!! Affordable 1300 sq.ft.Bungalow in central Wasaga Beach on full 50' x 150' lot. The home offers Kitchen with plenty of cupboard space, Dining Room, Living Room, 3 Bedrooms,1 full 4pc bath, 1 2pc bath, Large Family Room with Gas Fireplace and walk out to patio area & fenced yard. All Appliances included. Serviced by Forced Air Natural Gas Heat, Municipal Water & Sewers, Central Air. 4' Crawl Space with concrete floor for lots of storage space. Full West facing landscaped Yard with 2 storage sheds. Located within a short drive to shopping, restaurants, medical, banks, and The Beach! Anytime closing available! (id:42776)
Royal LePage Locations North
155 5th St. A Street E
Owen Sound, Ontario
Charming 4-Bedroom 2-Storey Home 1,352 Sq Ft of Endless Potential! Perfect for first-time buyers, investors, or those looking for flexible living options. This well-maintained 1,352 sq ft home offers a closed-in front porch, hardwood floors in the living and dining rooms, and a beautifully updated Brubaker kitchen (2024) on the main floor. Two bedrooms and a 3-piece bath complete the main level. Upstairs features two additional bedrooms, a 4-piece bathroom, a second kitchen, and a bright sunroom, perfect for multi-family living, an in-law suite, or renting out to help with the mortgage. The freshly painted interior gives a clean, move-in-ready feel, while the well-kept basement provides plenty of storage space. Enjoy peace of mind with recent updates, including a new Gas boiler (2022), a new roof (2023), and an enclosed carport (2023) ideal for parking, storage, or a workshop. Outside, enjoy the fully fenced backyard (built in 2023), perfect for families or entertaining. Located just steps to Harrison Park, the Mill Dam, and all the amenities Owen Sound has to offer. (id:42776)
Sutton-Sound Realty
25 Avery Place
Perth East, Ontario
This rare, and tastefully designed bungalow, is one of Stroh Homes last available lots on Avery Place! With 1700 square feet and 9 foot ceilings, this home is spacious and bright. This home features high quality finishes including wide plank engineered hardwood flooring and LED pot lights throughout. The floor plan is thoughtfully designed with luxury, open concept dining room and kitchen including granite countertops and soft close doors as well as a stunning great room with gas fireplace. Enjoy a luxurious primary suite with ensuite including double sinks and a walk-in closet. Two additional bedrooms on the main floor offer plenty of room for your family, guests, or to create a home office. An additional full piece bathroom completes the main floor. The basement offers additional living space with egress windows and bathroom rough in. There's also still plenty of room for a large rec room. Your new home also features a two car garage for convenience, walk up from the garage, and ample storage. Stroh Homes has years of experience and dedication to the trade. Built with high quality products and great attention to detail, Stroh Homes provides peace of mind knowing your home will be built to last. Basement can also be custom finished for an additional cost. (id:42776)
Royal LePage Hiller Realty
683005 Chatsworth Road 24 Road
Chatsworth, Ontario
Welcome to this delightful Cape Cod style family home, full of warmth, character, and charm! Step inside to an open and inviting layout featuring a well appointed kitchen complete with a breakfast bar, that opens to a spacious dining area, ideal for entertaining. An expansive living room with large windows that flood the home with natural sunlight. The evening, provides a gentle glow of the gas fire place creating a warm, inviting atmosphere that enhances the overall feel of the living space. Designed for family living, this well-maintained home provides 3 generous-sized bedrooms, including a bedroom and powder room on the main floor. Upstairs you will find two spacious bedrooms with ample closet space and a full bath, offering plenty of room for kids, guests, or a home office. The fully finished lower level features a stylish built-in bar, perfect for hosting game nights, celebrations, or relaxing after a long day. With plenty of space to mix drinks, watch the game, or gather with friends, this casual hangout zone brings the party home. Whether you're crafting cocktails or serving up cold drinks on the weekend, this bar area adds a fun and functional touch to your homes social scene. Step outside and enjoy a beautifully laid-out, fully fenced outdoor space that offers both relaxation and functionality. The property features a plethora of established gardens adding charm, colour and a touch of nature throughout the yard, while an expansive concrete patio provides the perfect space for summer BBQs & outdoor dining. An above-ground pool awaits some much needed TLC offering a great opportunity to create a backyard retreat. At the back of the property, a viewing deck overlooking the tranquil North Saugeen River provides a peaceful spot to unwind, sip your morning coffee, or take in the natural surroundings. This home offers so much and its location has you central to amenities and recreational enjoyment offered in Owen Sound, Durham, Hanover and Markdale. (id:42776)
Exp Realty

