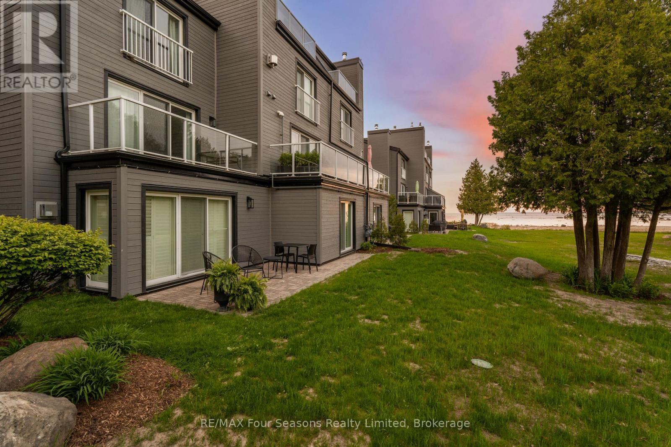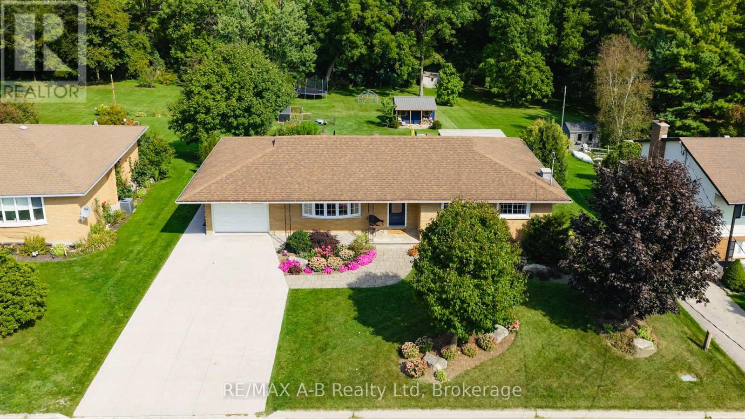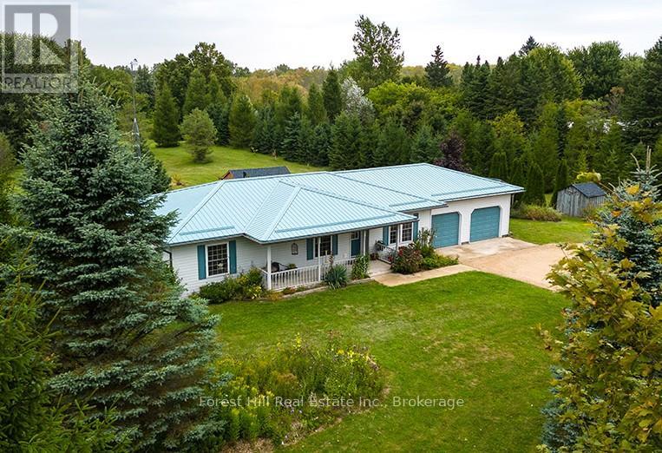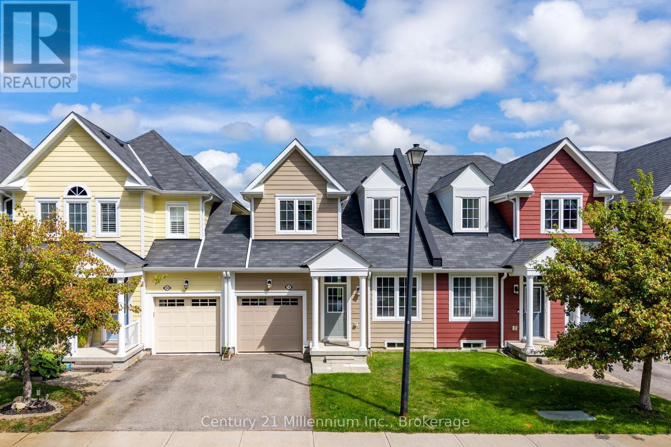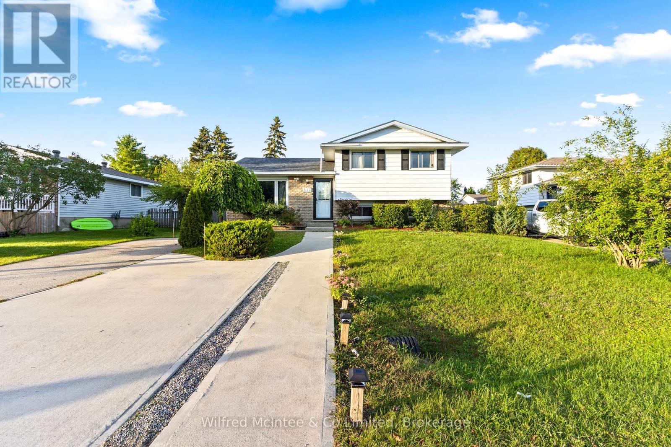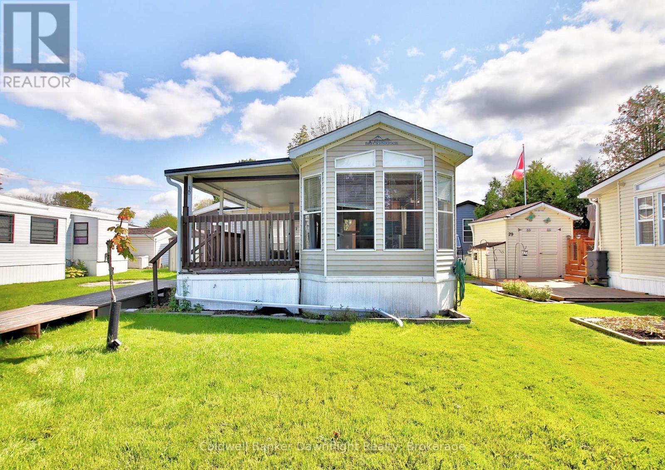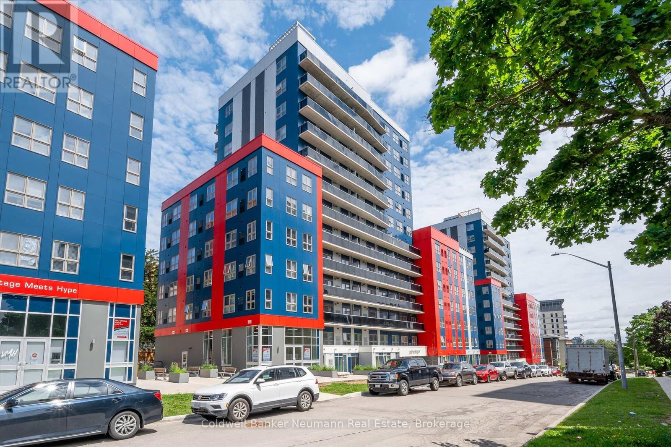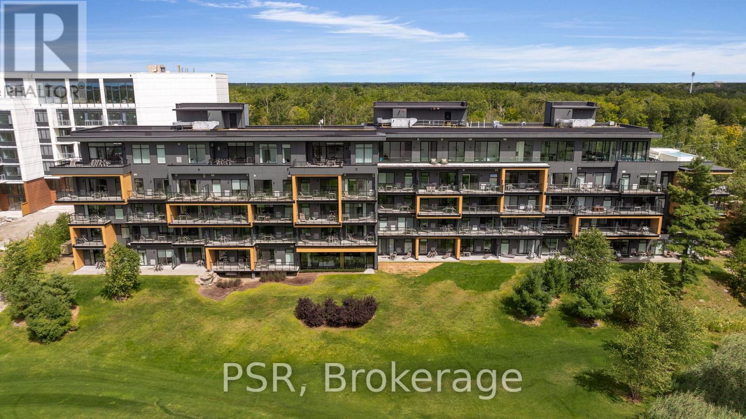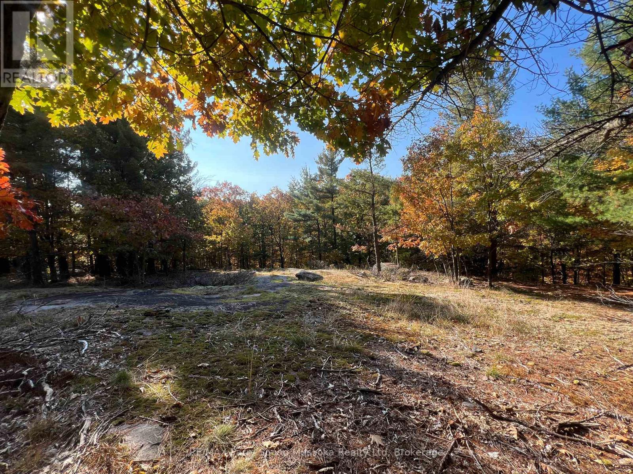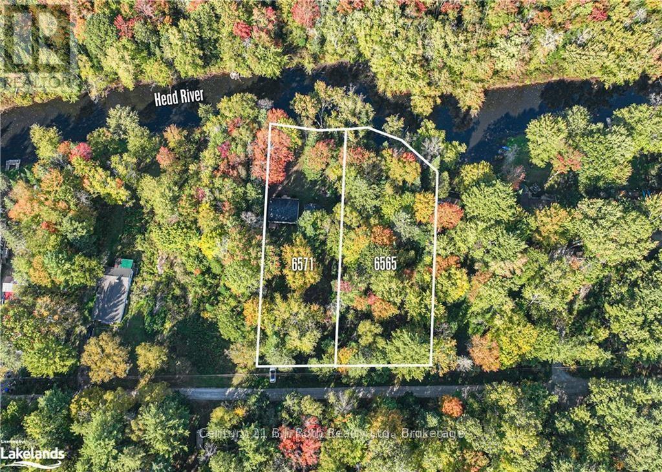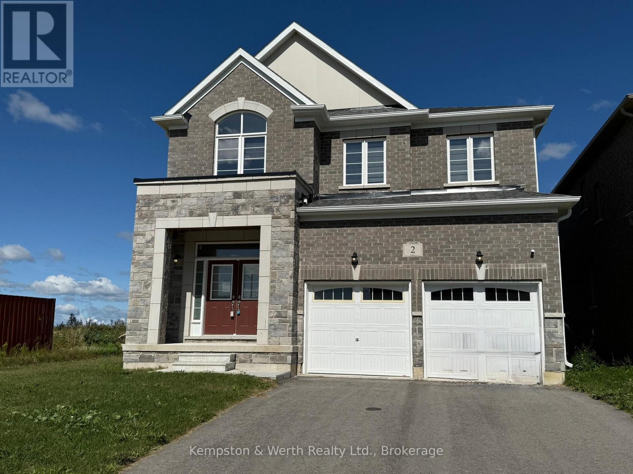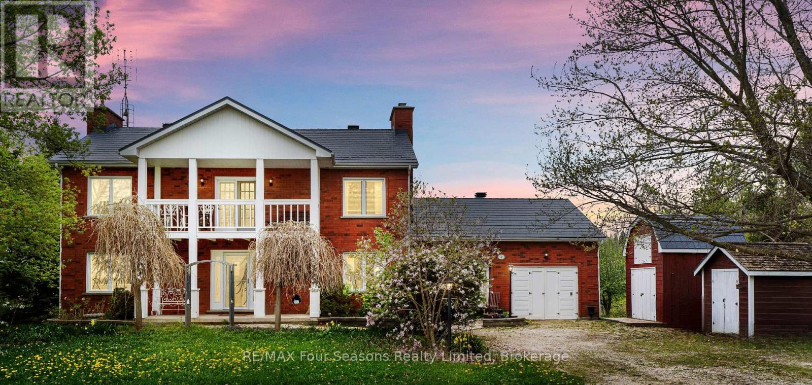7 - 44 Trott Boulevard
Collingwood, Ontario
Welcome to The Cove, one of Collingwood's most desirable waterfront communities, where Georgian Bay is right outside your door and four-season adventure is always within reach. This spacious 2-bedroom, 2-bath condominium offers a relaxed, low-maintenance lifestyle with stunning waterfront living and an unbeatable location. Step inside and you're greeted by an open-concept living space. The kitchen is thoughtfully designed with modern appliances, a breakfast bar for casual dining, and seamless flow into the dining and living areas. Large windows frame views of the bay, while a cozy gas fireplace sets the stage for après-ski evenings with friends and family. From the living room, walk out to your private patio and enjoy morning coffee as the sun rises, or take in breathtaking sunsets over the water. The primary suite offers a peaceful retreat, complete with an ensuite bath and generous closet space and a second walkout patio. A second bedroom and full bath provide comfort for guests or family. With in-suite laundry, ample storage, and dedicated parking, everyday living is made simple. Enjoy peace of mind with major exterior upgrades completed in 2024, including new siding, roof, and insulation. Life at The Cove means more than just a home, its a lifestyle. Launch a kayak or paddle board steps from your door, cycle along the Georgian Trail, or explore Collingwood's vibrant downtown shops and restaurants. In winter, skiing at Blue Mountain is only minutes away, followed by evenings relaxing fireside. Golf courses, marinas, and private nature trails surround you, ensuring endless opportunities to enjoy everything Southern Georgian Bay has to offer. Whether you're looking for a full-time residence, a weekend retreat, or a seasonal getaway, 44 Trott Boulevard, Unit #7 at The Cove combines comfort, style, and location for the ultimate Collingwood experience. Condo fees include Bell Fibe Better TV with Crave + 1.5 GB unlimited internet. (id:42776)
RE/MAX Four Seasons Realty Limited
43 Widder Street W
St. Marys, Ontario
Highly desirable location! You will fall in love with this 3+1 bedroom all brick bungalow, situated on a generous lot, backing onto the scenic Grand Trunk Trail. Enjoy the best of both worlds with peaceful surroundings and walkable access to downtown St. Marys with its many amenities. The main floor features an open-concept living and dining area with sliding patio doors which leads to an elevated rear deck, perfect for entertaining or relaxing outdoors. The kitchen offers an abundance of storage, while the main level is complete with three bedrooms and a full 4-piece bathroom. Downstairs, you'll be impressed by the spa-like 3-piece bathroom with a tiled shower and cozy in-floor heating. The fully finished basement also includes a spacious family room with a gas fireplace, built in storage, an fabulous laundry room, an additional bedroom, and an office or den. Outdoor living is a highlight, with a lower covered patio, a firepit area backing onto mature trees, and a welcoming covered front porch. Additional features include an attached one-car garage, a new concrete driveway/walkway, a 220amp generator inlet plug and walk-out basement. This well-maintained bungalow is move-in ready and offers the perfect combination of comfort, convenience, and charm. (id:42776)
RE/MAX A-B Realty Ltd
504097 Grey Road 12
West Grey, Ontario
Discover the perfect balance of independence and connection at 504097 Grey Road 12. This spacious raised bungalow sits on 4.52 acres of picturesque countryside just minutes from town, offering plenty of room for multi-generational living without compromising on privacy. The main level welcomes you with bright, open spaces including a living room, kitchen/dining area with walk-out to a multi-tiered deck, mudroom with garage access, a recently renovated 4pc bath, laundry, and three generously sized bedrooms filled with natural light from large picture windows. The finished lower level offers excellent potential for an in-law suite, featuring a 3pc bath, a spacious home gym/office, versatile art studio/bedroom, a cozy sitting area with gas fireplace, and a walk-out to the garden. Above-grade windows ensure this level feels warm and inviting, while additional utility, storage, and workbench space add practicality. Outdoors, the property offers a true country retreat: walking trails, a pond, and diverse plantings of paw paw, oak, nut and fruit trees, along with mature spruce and maples. Kids, pets, and gardens all have room to thrive here. Four sheds (3 with hydro) and a 2-car garage add convenience, while A2-17 zoning opens the door for a welding or agricultural repair business ideal for those blending home and work. Perfectly situated between Durham and Markdale, this property offers easy access to schools, shops, and everyday amenities, while keeping you close to Grey County's outdoor attractions - hiking, cycling, paddling, and skiing are all within reach. Whether you're seeking space for extended family, a hobby farm, or a live/work lifestyle, this property delivers the best of country living with convenience close at hand. (id:42776)
Forest Hill Real Estate Inc.
16 Berkshire Avenue
Wasaga Beach, Ontario
Welcome to 16 Berkshire Avenue, located in the sought-after New England Village of Wasaga Beach. This inviting townhome features private parking and an attached single-car garage with inside entry. Inside, youll find a bright and spacious great room with vaulted ceilings, brand-new flooring, and plenty of natural light. The kitchen offers an open layout with an eat-in dining area, while the main floor also includes a primary bedroom with new flooring and a private ensuite bathroom. Upstairs, the loft level provides a large second bedroom and a full bathroom - perfect for guests or family. The fully finished lower level boasts new laminate flooring throughout, a third bedroom, an additional full bathroom, laundry room, mechanical room, cold storage, and a walkout to the backyard. Tucked away in a quiet location within Georgian Sands, this home is only minutes to Wasagas main beach, shopping, golf, and all local amenities. A wonderful blend of comfort, space, and convenience. (id:42776)
Century 21 Millennium Inc.
517 Wales Drive
Saugeen Shores, Ontario
517 Wales Drive is the perfect 3+2 bedroom multifamily or investment home. Showcasing this rare opportunity, this fully renovated property offers two completely self-contained living spaces, each with its own laundry, providing the ideal setup for income potential or multigenerational living. An Additional Residential Unit (ARU) application was submitted and approved by the Town of Saugeen Shores, giving buyers peace of mind and flexibility for future use. Live in the spacious upper level while renting out the lower suite to offset your mortgage or rent both and benefit from positive cash flow at the asking price. The upper level features three bedrooms and a full washroom, while the lower level includes two bedrooms and a full washroom, making the layout perfect for guests, tenants, or extended family. A 2025 renovation brought modern finishes, brand-new appliances, and upgraded systems, including four new heat pumps three in the lower unit and one in the upper plus two gas fireplaces capable of heating the entire home. With newer windows, a roof replaced around 2018, and everything move-in ready, this home is solid, stylish, and ready to perform.This property has also proven itself as a strong income earner, having successfully operated as an Airbnb for the 2022 and 2023 years. The rental potential is outstanding, with summer income alone enough to cover the mortgage for the entire year, while long-term rentals provide stable returns. Outside, you will find parking for up to five vehicles, a huge fenced backyard perfect for families and pets, and a brand-new storage shed for added convenience. Located in a quiet, family-friendly neighbourhood, you are just a short walk through scenic trails to the beach and only minutes to downtown and the shoreline. With five bedrooms, two washrooms, and ARU approval already in place, 517 Wales Drive is a rare chance to secure both a home and an investment live in one, lease the other, and let this opportunity work for you. (id:42776)
Wilfred Mcintee & Co Limited
30 Starboard - 77719 Bluewater Highway
Bluewater, Ontario
Welcome to Lighthouse Cove, a sought-after 55+ community on the shores of Lake Huron, offering relaxed living just minutes to Bayfield, golf courses, and a short drive to Goderich. This charming 1-bedroom, 1-bathroom home features a bright open-concept kitchen and living area, perfect for everyday living and entertaining. A spacious 12 ft x 12 ft sunroom with a cozy gas heater provides year-round comfort, while the covered front porch is ideal for enjoying your morning coffee. Recent updates include: Roof replaced in 2021 with Gutter Guard Fridge (2021)Washer/Dryer Combo (2020)As part of the community, you'll enjoy access to the outdoor pool the perfect spot to cool off on warm summer days. Whether you're downsizing or seeking a low-maintenance lifestyle close to the lake. (id:42776)
Coldwell Banker Dawnflight Realty
227 - 258b Sunview Street
Waterloo, Ontario
This open-concept condo is a smart choice for anyone looking for comfort, convenience, and long-term value. Parents can secure housing for their university-bound child while building equity, why pay rent when you can own an appreciating asset? For students, its an equally smart move: instead of paying rent, you could put those monthly payments toward your own mortgage. Inside, the bright and contemporary layout features sleek laminate flooring, high ceilings, and large windows that flood the space with natural light. The kitchen is equipped with stylish two-toned cabinetry, quartz countertops, a modern backsplash, and stainless steel appliances. The open living/sleeping area is thoughtfully designed to maximize space, and a well-appointed bathroom with contemporary fixtures completes the suite. The location is unbeatable just steps from Wilfrid Laurier University and a 10-minute walk to the University of Waterloo. Daily life is effortless with cafes, restaurants, shopping, and public transit (including the LRT) all within walking distance. The condo is also close to Waterloos thriving tech hubs, making it attractive for young professionals seeking an urban lifestyle. Whether you're a parent looking to secure affordable housing for your student, an investor seeking a high-demand rental property, or a student wanting to build equity instead of paying rent, 227-258B Sunview St is a strategic investment in one of Canadas top university towns. (id:42776)
Coldwell Banker Neumann Real Estate
405 - 120 Carrick Trail
Gravenhurst, Ontario
Discover effortless elegance in this fully furnished, turn-key one-bedroom plus den suite at the prestigious Muskoka Bay Resort. Perched on the 4th floor, this bright and open-concept condo showcases breathtaking views of the 18th fairway of the world-class Muskoka Bay golf course. Every detail has been designed with luxury in mind, from the beautiful finishing selections to the versatile den, perfect for a home office, guest space, or private retreat. Enjoy the unmatched lifestyle of a 4-season luxury resort, featuring fine dining, two outdoor pools, a state-of-the-art fitness facility, and world-class golf right at your doorstep. With even more amenities and enhancements coming through the resorts ongoing development, ownership here offers both indulgence and investment. Whether you're seeking a sophisticated year-round residence, a relaxing weekend escape, or an investment opportunity, this suite embodies the very best of modern Muskoka living. (id:42776)
Psr
13 Ridgeway Drive
Carling, Ontario
DESIRABLE BUILDING LOT! 1.73 Acres of Privacy! ESCAPE THE CITY TO BEAUTIFUL COTTAGE COUNTRY in DESIRABLE BAYVIEW SUBDIVISION on the Shores of Georgian Bay! 202' X 411', Year round municipal road just 15 mins to Parry Sound w/DEEDED ACCESS to 6 PRIVATE BAYVIEW BEACH/ACCESS points on Georgian Bay, Nearby Hydro, Driveway has been roughed in, Just a short walk to the beach & private boat launch, Owning & building in Bayview Subdivision gives you the potential for a SHARED DOCK ON GEORGIAN BAY! LIVE, LOVE & INVEST IN THE NORTH! (id:42776)
RE/MAX Parry Sound Muskoka Realty Ltd
6571 Pioneer Village Lane
Ramara, Ontario
Escape to tranquility in this charming 3-bedroom, seasonal cottage nestled along the scenic Head River. This peaceful country retreat offers the perfect getaway from city life. Inside, the cozy cottage provides a rustic feel, ideal for summer escapes. Included in the sale is the adjacent vacant lot, offering additional space, enhanced privacy, or potential for future development. Whether you envision expanding the current retreat or simply enjoying the extra land, this rare double offering is a unique opportunity. Enjoy outdoor living with serene river views, mature trees, and ample space for relaxation or recreation. Whether you're looking for a seasonal retreat or a peaceful place to unwind, this idyllic property is a nature lovers dream. (id:42776)
Century 21 B.j. Roth Realty Ltd.
2 Mackenzie Street
Southgate, Ontario
Welcome to your dream home nestled in the charming town of Dundalk. This exquisite two story residence was built in 2023 and exudes modern elegance, comfort and the perfect blend of functionality. Stepping inside, you'll find an inviting open concept layout on the mail floor accentuated by hardwood flooring that flows seamlessly through out the living areas. The spacious living room features large windows that flood the space with natural light, adjacent to the living room is the family room with gas fire place and full kitchen that is perfect for those who enjoy cooking. On the second floor you will find four spacious bedrooms each boasting there own private ensuite bathroom. This thoughtful layout ensure privacy and convenience for family or guests. This home is complete with a finished walk out basement and offers so much space for your growing family. This home in Dundalk is not just a house, it's a place where memories will be made. (id:42776)
Kempston & Werth Realty Ltd.
3 Sydenham Trail E
Clearview, Ontario
AFFORDABLE meets charming and spacious in Clearview! In the serene hamlet of Duntroon, this beautifully maintained two-storey home exudes warmth, and character. From the moment you step into the spacious main foyer, you're greeted by a dramatic sweeping staircase that leads to an impressive great room ~featuring soaring cathedral ceilings, gleaming pine floors, a cozy propane fireplace, and expansive windows that flood the space with natural light and frame breathtaking countryside views. On clear days, you can see all the way to the Bay from the walkout balcony. Upstairs, the private primary suite offers a peaceful retreat with a semi-ensuite bath and refined finishes. The main floor showcases an open-concept kitchen and dining area, seamlessly connecting to a self-contained suite ~ ideal for guests or in-law accommodation. This suite includes a bedroom, a versatile den or office (easily converted into a second bedroom), a full 4-piece bathroom, its own kitchen, and a welcoming family room with a propane fireplace and dual private entrances. The finished lower level expands your living space with a flexible recreation area that combines bedroom and office zones, a 3-piece bathroom, and a bonus room perfect for a den, studio, or home office. You'll also find a well-equipped laundry/utility room, a cold room, and convenient under-stair storage. This home offers generous space and versatility for a growing family or multi-generational living. Upgrades include an interlocking steel roof, newer windows, central air conditioning. An attached garage doubles as a workshop. All this, just minutes from Devils Glen, private ski clubs, golf courses, scenic trails, and cross-country skiing. Whether you're seeking tranquility or adventure, this property delivers the lifestyle you deserve. (id:42776)
RE/MAX Four Seasons Realty Limited

