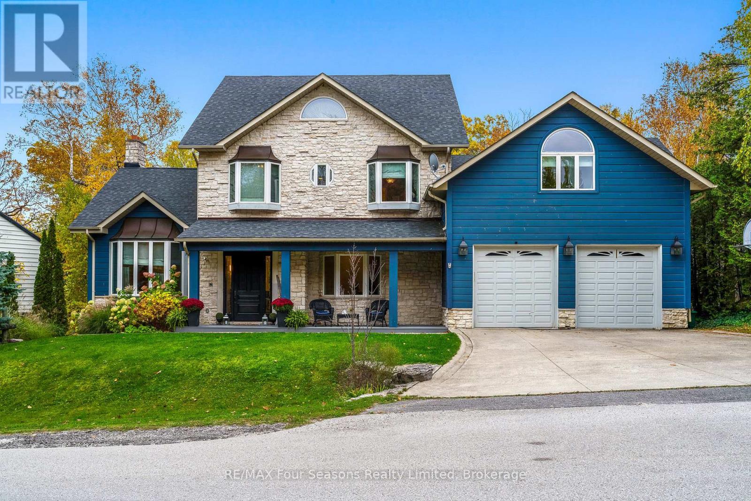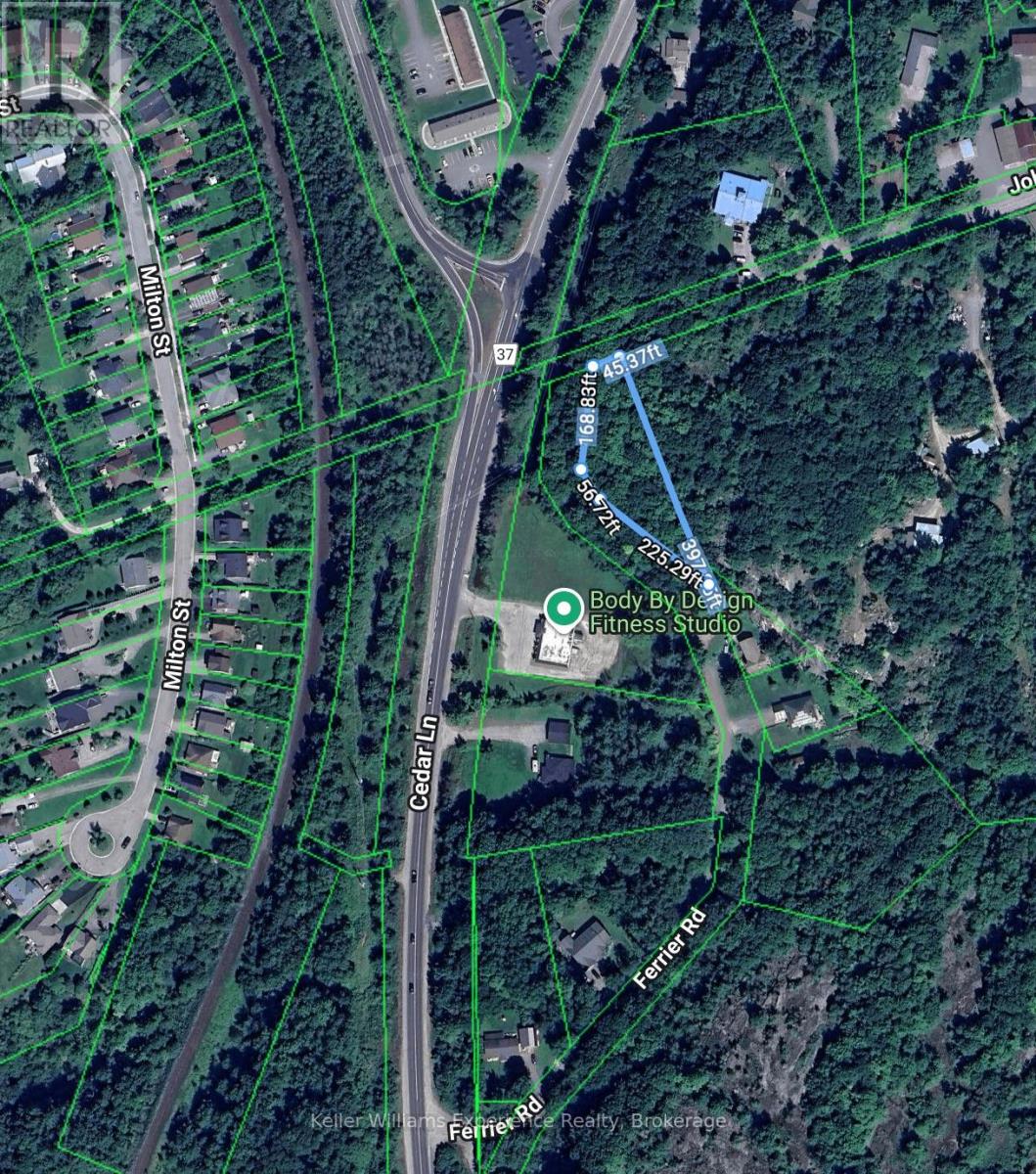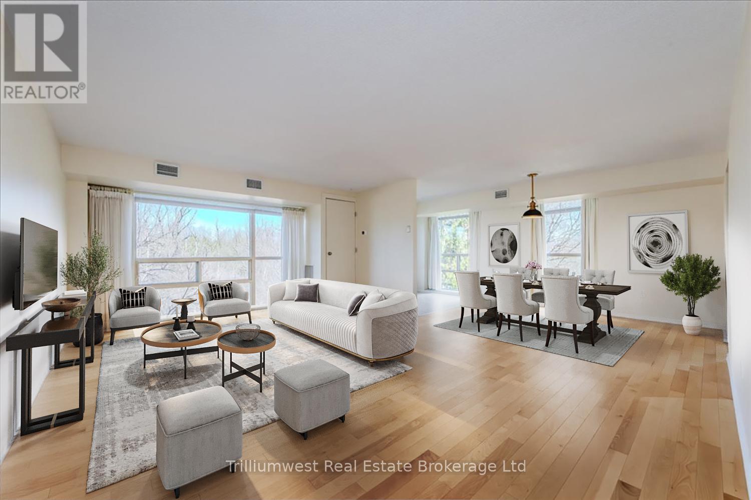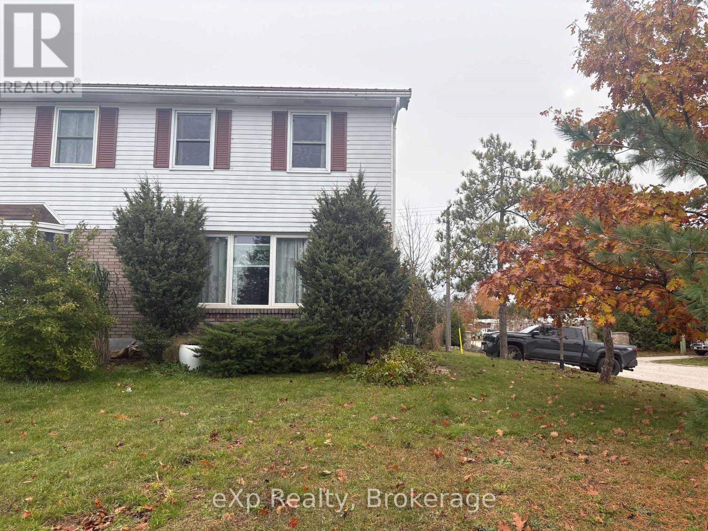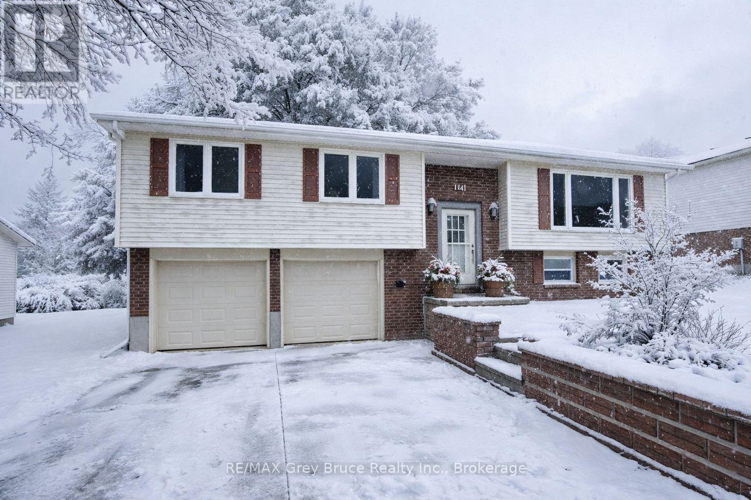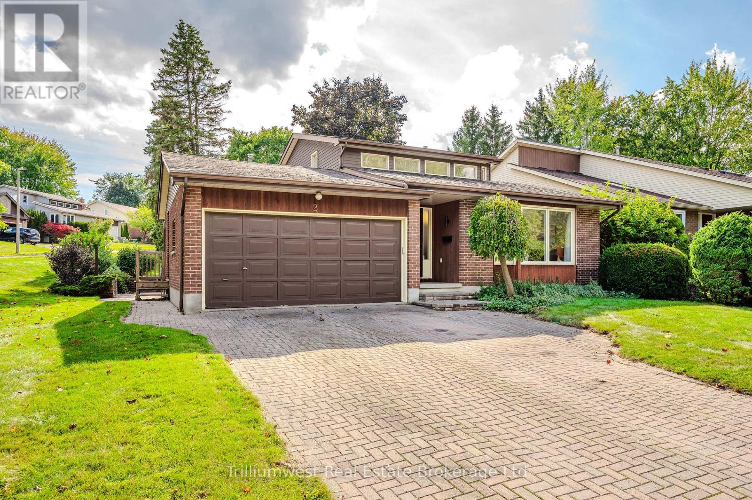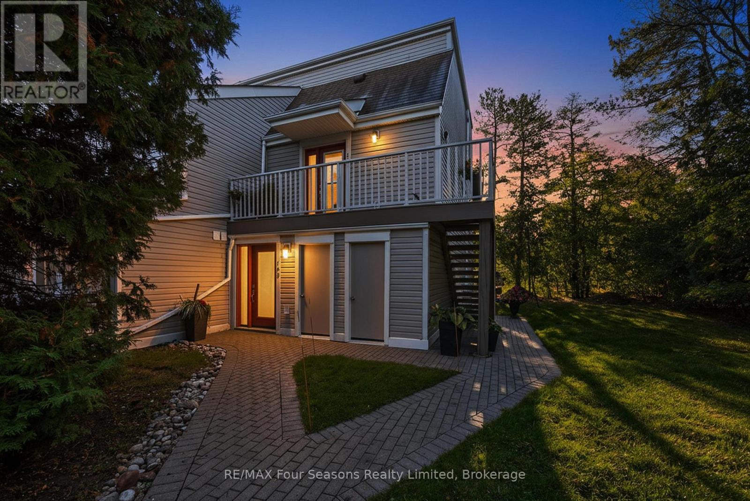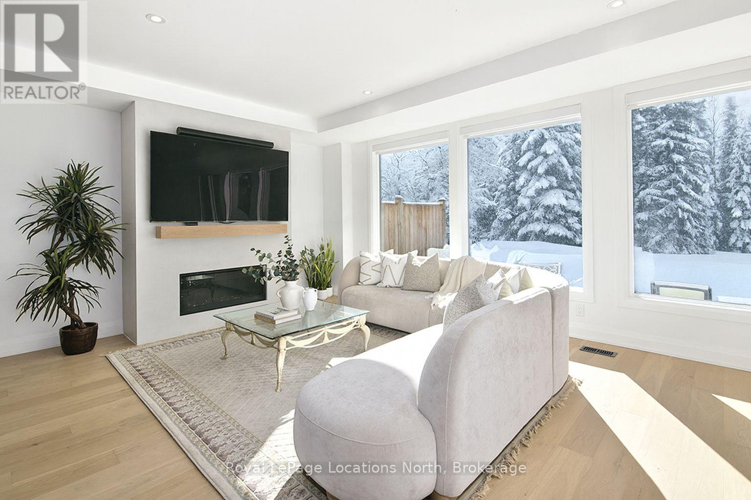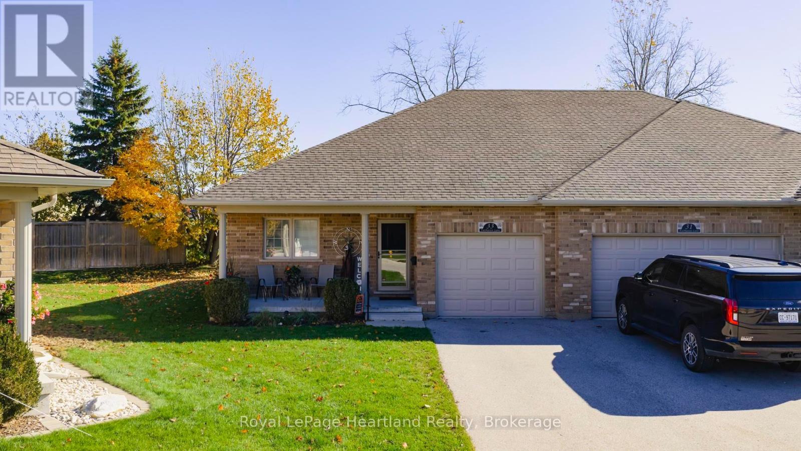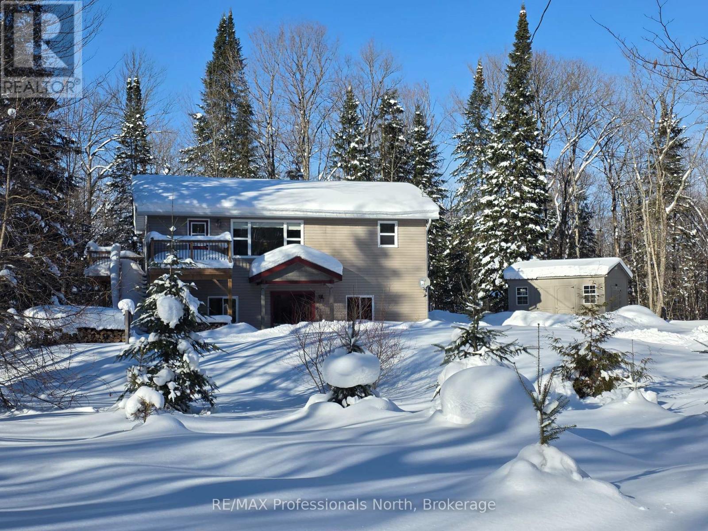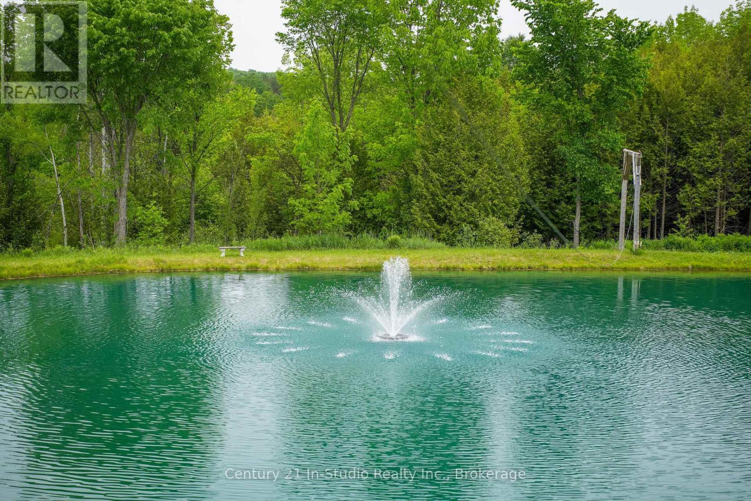149 Aspen Way
Blue Mountains, Ontario
Luxury Home in Coveted Nipissing Ridge - 7 Beds, 8 Baths. This grand-scale luxury home offers 6,600 sq. ft. of finished living space across three levels, located in the prestigious Nipissing Ridge neighborhood-ideal for year-round living or weekend retreats near the ski hills. Featuring 7 bedrooms (6 with private ensuites, including one on the main floor) and 8 baths, this home is designed for comfort, space, and entertaining. The open-concept gourmet kitchen includes high-end finishes, a large dining area, and a walk-out balcony with gas hookup for year-round barbecuing. A separate entrance and back staircase lead to two private bedrooms with full ensuites-perfect for teens, guests, or in-law suites. Enjoy partial bay views and large windows overlooking a beautiful garden with a creek, wooded area, and custom treehouse. The oversized two-car garage provides space for recreational vehicles and inside entry to both the main and lower levels. Multiple outdoor spaces include a deck off the kitchen, living room, and primary suite. The lower level walkout is designed for entertaining with a bar, kitchenette, gym, and home theatre, along with a patio area for outdoor gatherings. Conveniently located near beaches, and premier ski clubs, this home offers an unmatched combination of luxury, lifestyle, and location. Truly one of a kind-don't miss this rare opportunity! (id:42776)
RE/MAX Four Seasons Realty Limited
0 Ferrier Road
Bracebridge, Ontario
Discover the canvas for your Muskoka dream home. Perched upon the Canadian shield this peaceful and private rocky, wooded building lot is located walking distance to downtown Bracebridge, offering the ideal blend of nature and convenience. Enjoy easy highway access for smooth travel north or south, with Pearson Airport only 1 hour 45 minutes away. Surrounded by towering trees and natural beauty this property provides a serene retreat at an affordable price. Amenities like restaurants, shopping and recreation are minutes away. Create your Muskoka lifestyle here. (id:42776)
Keller Williams Experience Realty
305 - 55 Blue Springs Drive
Waterloo, Ontario
This absolutely stunning corner unit boasts floor to ceiling windows which beautifully frame gorgeous views of mature gardens and calming green-space. Offering over 1200 square feet of easy living, including 2 large bedrooms and 2 full bathrooms, this spacious condo is a truly rare commodity. The wide open living space flows easily into a generous dining area, providing an effortless layout for entertaining. Relax for a while in the cosy den and enjoy the spectacular vista on any given day. Cook up new recipes and old favourites in the freshly updated kitchen, which offers ample storage for all your culinary desires, along with a delightful breakfast nook where sharing morning coffee and planning the day's adventures is always on the menu. Mechanically upgraded with a newer Heat Pump, Unit 305 includes an underground parking spot plus a large storage locker, along with all the appliances... there's really nothing to do here except move in. Minutes from Uptown Waterloo, walking distance to transit and shopping, there's something here to delight everyone. With an upper patio, a well-stocked library, a party room, shared workshop space, ample visitor parking, and easy access to some of the most scenic trails in Waterloo, this lovely condo is definitely worth a closer look. Please note that Dogs are not allowed in this building. (id:42776)
Trilliumwest Real Estate Brokerage
155 Bricker Street
Saugeen Shores, Ontario
If you are looking for a great starter family home, or a solid investment property, this semi-detached might just be the one. Offering 3 bedrooms, one and a half baths, and finished space on the lower level, this home has great space and flow. Add in the great location (corner lot, close to shopping and parks), the nice-sized lot that offers privacy, steel roof, and new gas fireplace, and this move-in ready home is simply awaiting its new owners! (id:42776)
Exp Realty
260 8th A Avenue E
Owen Sound, Ontario
Welcome to 260 8th Ave A E, Owen Sound. A beautifully updated home in a quiet, friendly neighbourhood, offering comfort, style, and a prime location. Recent upgrades make this property truly move-in ready. Including brand-new windows installed throughout with a lifetime warranty through Van Dolders (August 2025), an updated kitchen with modern cabinets and countertops (July 2025), and fresh flooring throughout the home (2024). The lower level features a newly renovated bathroom with a sleek shower (2024), adding convenience and functionality. Step outside to the back deck and take in the stunning sunset view, perfect for unwinding at the end of the day. Enjoy the peaceful surroundings with great neighbours and easy access to the Bruce Trail for outdoor adventures. With a quick close available, this is your opportunity to secure a stylish, well-maintained home in a desirable Owen Sound location. (id:42776)
RE/MAX Grey Bruce Realty Inc.
2 Pickwick Place
Guelph, Ontario
Beautiful new chapters are waiting to be penned in the much loved storybook of this handsome home which has been cherished by the same family since it was built in 1985. Adored by her owners, meticulously cared for and updated through the years, mechanically and structurally sound with a terrific layout, Pickwick Place is located in one of the most desirable and family friendly areas of the West End. Close to a choice of great schools, serene parks and trails, around the corner from the Rec Centre, with many A+ amenities within a short drive... this one ticks so many boxes. With huge windows, and almost 2000 square feet of finished living space the light flows seamlessly throughout. Designed with family living in mind, the sight lines are open and inviting. From the soaring vaulted ceiling in the dining room to the welcoming vibe of the lower family room, this is a home waiting to build new memories. The kitchen is the central heart of this home with a lovely breakfast nook for lazy morning coffee, or wander out to the deck to soak up the sun. Have the whole family over for shared meals in the friendly dining room, and let the kids play in the lower family room while the adults retreat to the cosy living room. Upstairs, the second level houses 2 spacious bedrooms and a shared 4 piece bathroom. The uppermost level is home to the generous primary suite, together with a lovely ensuite and loads of storage. The lowest level is a wide-open, unfinished space, with great ceiling height and the potential to create an exercise room, workshop, or studio... limited only by your imagination. Situated at the mouth of a quiet cul-de-sac on a large corner lot with mature trees and built-in privacy, Pickwick Place is not only a story book address, it just might herald a delightful new chapter in your own real estate novel. Let's get you in for a closer look soon. (id:42776)
Trilliumwest Real Estate Brokerage
5 - 5 Palmer Marie Lane
Arran-Elderslie, Ontario
Welcome to 5 Palmer Marie Lane, a Life Lease Unit in an adult community! This beautifully crafted, accessible 1435 sq. ft. bungalow(4 plex) is a perfect blend of comfort, style, and functionality. Built in 2022, this home boasts exceptional quality and workmanship. On the main level, you'll find a chef-inspired kitchen featuring custom maple cabinets, an island/ breakfast bar, and quartz countertops. The open-concept dining and living area provide a warm, welcoming space for entertaining or relaxing. The primary bedroom is a spacious retreat with ensuite having a 4 ft. shower, soaker tub and 2 walk-in closets, while the second bedroom with walk in closet is perfect for guests or a home office. Laundry is conveniently located on the main level but could be relocated to the basement. With a STAIR LIFT to the lower level accessibility allows you to enjoy a large family room with a walk out to a private patio. A third bedroom and 3-piece bath provide additional living options, along with a huge storage room, utility room and cold room. Lower level is easily the perfect in law suite with a few renovations. In floor heat runs in the basement and can be connected with a heat source. Enjoy the outdoors from the front porch, upper deck, or lower patio. The attached garage is generous and lined in easy care Truscore. Concrete driveway for 2 vehicles. Monthly fees in 2024 were $381. Maintenance-free living is at its finest, with snow removal and lawn care taken care of for you. This well-maintained, worry-free home is perfect for those looking to downsize without sacrificing quality or style. (id:42776)
Wilfred Mcintee & Co Limited
164 - 51 Trott Boulevard
Collingwood, Ontario
Welcome to Unit 164 at 51 Trott Boulevard - a stylish and thoughtfully designed condo in the heart of Collingwood, offering comfort, convenience and character. This bright residence features 2 spacious bedrooms and 2 full baths, providing an excellent layout for either full-time living or a flexible getaway. The open-concept living area invites you in with a seamless flow from kitchen to dining to living room, ideal for entertaining or relaxed lounging. A cozy gas fireplace anchors the space, while large windows capture natural light and create a warm, inviting ambiance. Step out onto your private balcony and enjoy fresh air. In your kitchen you'll appreciate modern finishes and practical touches: sleek cabinetry, stainless steel appliances, and ample counter space. Both bedrooms provide restful retreats, with the primary suite boasting its own ensuite bath for added privacy and convenience. The second bedroom is generously sized and is served by a full bath - perfect for guests, overnight visitors or a home-office setup. Additional highlights include in-unit laundry, an assigned parking space, and proximity to a variety of amenities - from downtown Collingwood's restaurants and shops to hiking trails, beaches and winter-sport destinations in the region. Whether you're seeking a lock-and-leave second home or a full-time residence with lifestyle appeal, this unit offers an elegant, low-maintenance option in a vibrant community. Don't miss your chance to call Unit 164 at 51 Trott Boulevard your next home-base in Collingwood. (id:42776)
RE/MAX Four Seasons Realty Limited
4 - 134 Landry Lane
Blue Mountains, Ontario
Beautifully finished end-unit townhome featuring 3+1 bedrooms and 3.5 bathrooms, combining luxury, comfort, and functionality in one of Thornbury's most desirable communities.Step inside to a bright, open-concept main level featuring large windows that frame views of mature trees, warm wood floors, and a modern gas fireplace that anchors the inviting living area. The chef-inspired kitchen has quartz countertops, a spacious island with seating, ample cabinetry, and a large walk-in pantry-perfect for everyday living and entertaining alike. The dining area opens to a private back patio, ideal for relaxing or dining al fresco. A 2pc bath and access to the oversized garage complete the main level.Upstairs, the spacious primary suite is a true retreat, featuring a walk-in closet and a spa-like 5pc ensuite with a freestanding tub, walk-in shower with niche and bench, and a double vanity. Two additional guest bedrooms, a 4pc guest bath, and convenient upper-level laundry offer comfort and convenience.The fully finished lower level expands your living space with a rec room, a bedroom or gym, and a 3pc bathroom-ideal for guests or a private workout zone.Nestled within the prestigious Lora Bay community, residents enjoy access to a championship golf course, 2 beaches, club amenities like a fitness room and restaurant and a lifestyle that embraces the outdoors-just minutes to skiing, boating, and downtown Thornbury's charming shops, restaurants, and cafés.Experience the luxury, comfort, and community of Lora Bay living-your next chapter begins here! (id:42776)
Royal LePage Locations North
13 - 33 Fairhaven Lane
Goderich, Ontario
Welcome to 33 Fairhaven Lane - where comfort, style, and convenience come together in the sought-after "Towns at Orchard Park." This end-unit condo offers a truly carefree lifestyle, perfect for those who want to move right in and enjoy easy living in one of Goderich's most desirable communities. Step inside and instantly feel at home in the bright, open-concept living space filled with natural light and quality finishes throughout. The modern kitchen is the heart of the home, showcasing a stunning 7'x4' island with a quartz countertop and storage on both sides - ideal for meal prep, casual dining, or entertaining family and friends. Beautiful cabinetry and a functional layout make this kitchen both stylish and efficient. The spacious living room offers a cozy place to relax and flows seamlessly to your private concrete patio - the perfect spot to unwind, garden, or host summer BBQs. The main level also includes a 3-piece bath, a convenient laundry closet, and two generous bedrooms, including a beautiful primary suite complete with a 4-piece ensuite and walk-in closet. The lower level expands your living space with a third bathroom with laundry facilities, a finished recreation room, and a third bedroom that can easily be used as an office or guest suite, providing flexibility to suit your lifestyle. Plenty of storage space adds to the home's practicality and comfort. Enjoy the benefits of maintenance-free living with a low monthly condo fee of $292.71, which includes exterior maintenance, lawn care, and snow removal. Located just minutes from Goderich's scenic beaches, the historic downtown Square, shopping, dining, and walking trails, this home offers the perfect balance of small-town charm and modern convenience. Don't miss your chance to make 33 Fairhaven Lane your new address - move-in-ready, care-free lifestyle and ready to welcome you home. (id:42776)
Royal LePage Heartland Realty
1453 Minnicock Lake Road
Dysart Et Al, Ontario
A private getaway - the perfect home or cottage. Imagine your own acreage with trails for skiing, snowshoeing and hiking, all out your back door. This 3 bedroom, 2 bath home has everything you are looking for. Thirty acres of pristine forest with a scenic marsh, lovingly called "The Meadow". The forest is part of a forest management plan to reduce property taxes. The home is immaculate and extremely well maintained with several upgrades over the past six years. You will love the ground level walk-in to the rec room with high ceilings, a cozy WETT certified woodstove, and combined washroom/laundry. The upper level has two decks for entry and for barbecuing or just relaxing with your morning coffee. Check out the kitchen with updated appliances and an island with pot drawers for extra storage. The driveway has room for all your company, and a fabulous oversized 12'x16' shed is great for toys, storage or a workshop. Come walk the trails, breathe, and reconnect with the outdoors. Discover the adorable campsite/bonfire pit at the marsh - a great place to relax, and in the Winter months you can ski or snowshoe across the meadow to a beautiful forest on the other side. You are 15 minutes from Haliburton Village and all that The Highlands has to offer. Great restaurants, shopping and festivities year-round. (id:42776)
RE/MAX Professionals North
314346 Rocky Church Road W
West Grey, Ontario
The city's chaos screaming horns, packed streets, lights that never dim grinds you down. You dream of escape, a place to build a life that's yours. Seven kilometers north of Durham, Ontario, your 50-acre haven waits. You drive, urban sprawl fading in the rearview. The sound of wind-swept cedars welcome you as you pull onto your land. Boots hit soil, and silence wraps you like a warm blanket. This isn't just dirt, its the foundation for your dream home. A one-acre pond glints, inviting lazy fishing afternoons or quiet moments watching the sun dip low. A 210-foot zip line stretches across towering maples, daring you to soar imagine the wind, your kids laughter echoing. Trails twist through the woods, perfect for hikes with your dog bounding free or ATV rides to secret corners. Deer blinds hide in the trees, whispering of crisp fall hunts, while a campfire crackles in your mind, stars blazing above, untouched by city glow. This place is ready: a176-foot well pumps 100 gallons of clear water a minute; 200-amp hydro with three 40-amp outlets powers your vision. A four-season cabin with two bedrooms, a 3-piece bath welcomes you now, while two board-and-batten sheds (24x12, 30x14) and a 20x8x8 walk-in cooler handle your gear. (id:42776)
Century 21 Millennium Inc.

