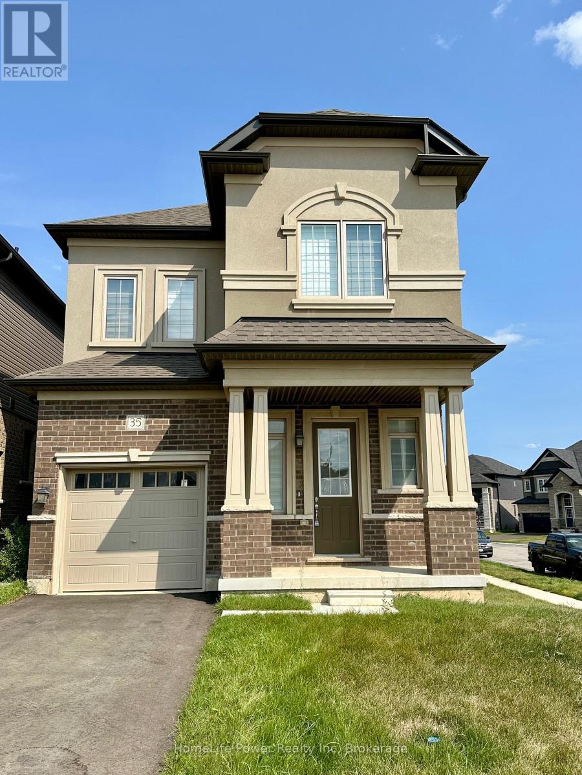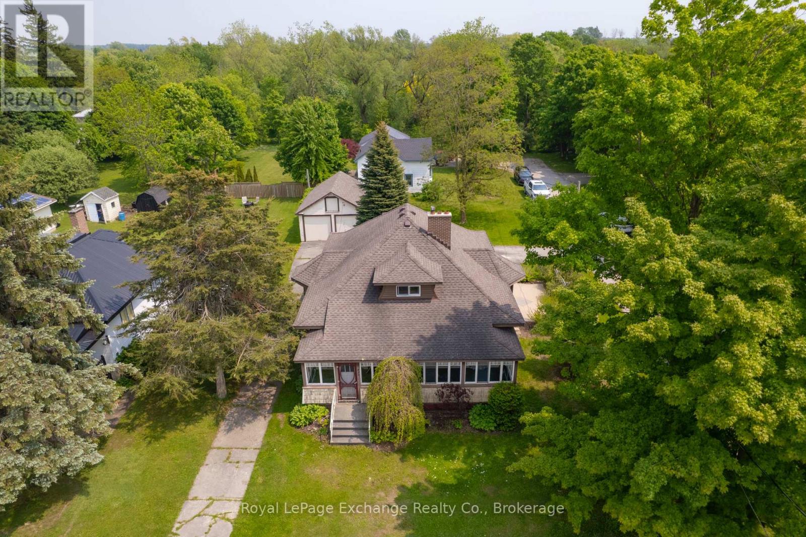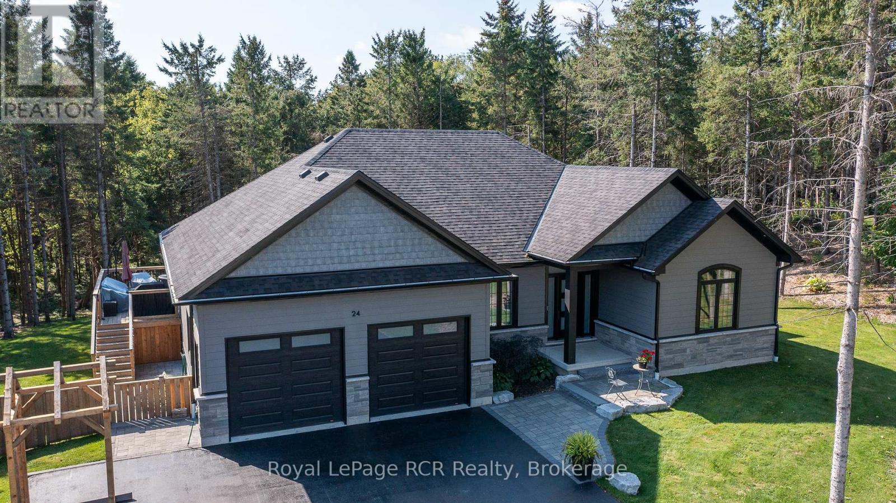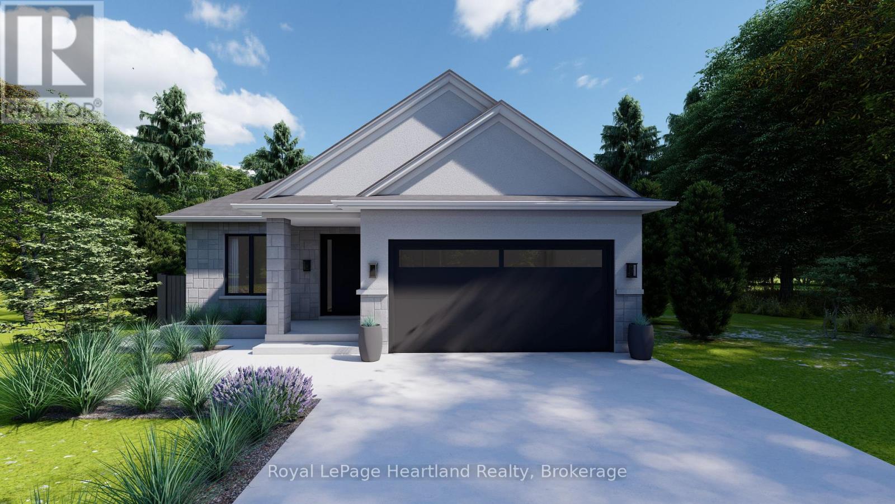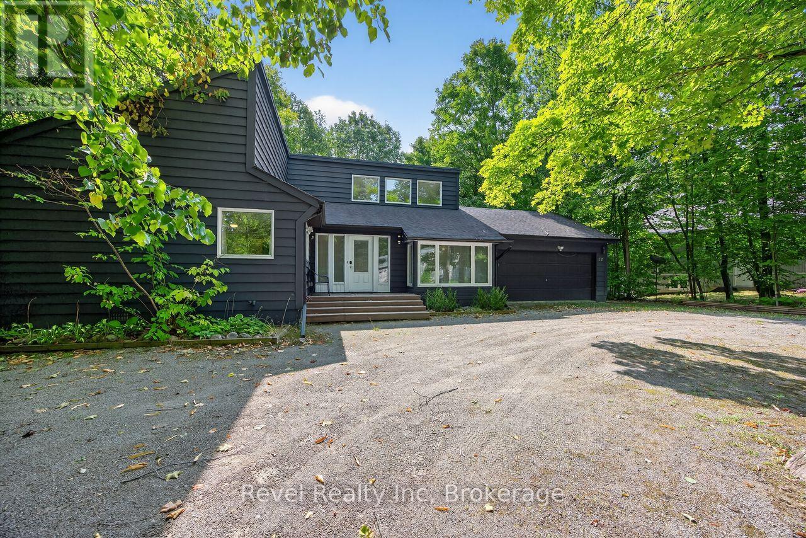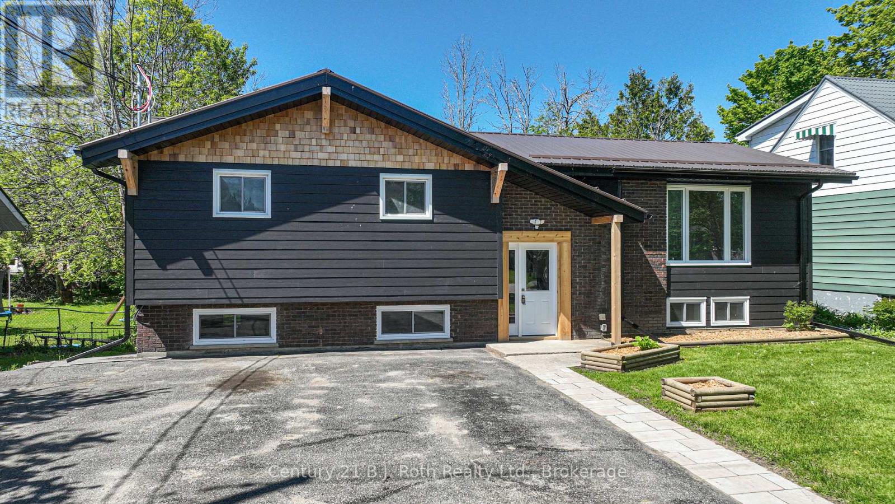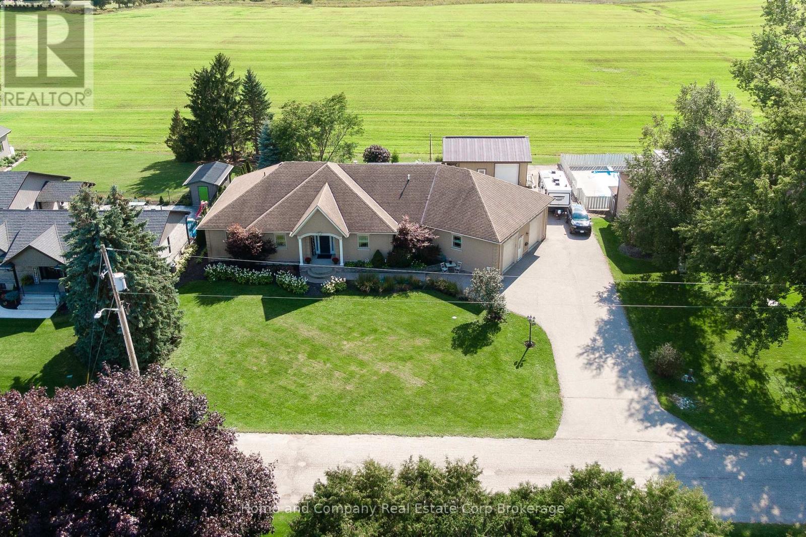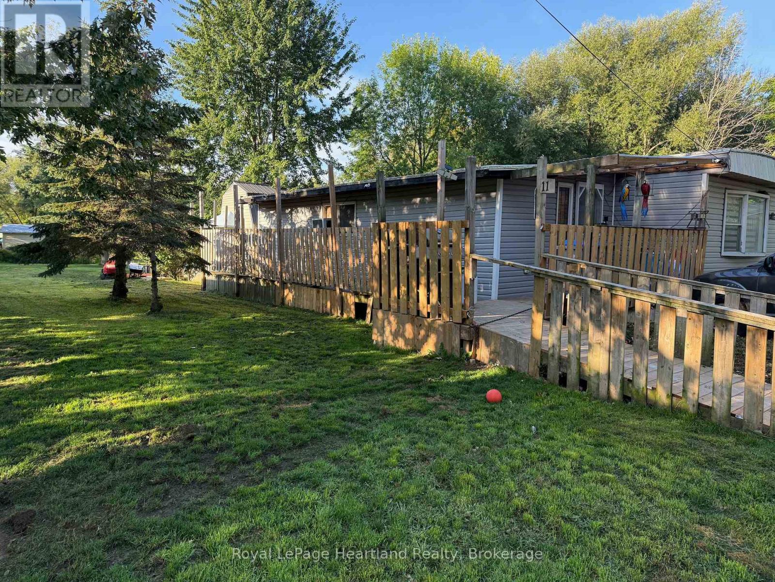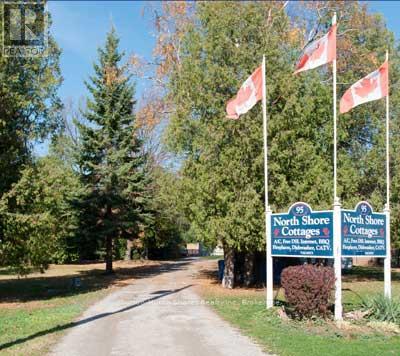35 Hitchman Street E
Brant, Ontario
Welcome to 35 Hitchman A Stunning Detached Home by LIV Communities! Situated on a premium corner lot with extra yard space, this beautifully upgraded 4-bedroom, 3-bathroom home offers style, space, and comfort. Step inside to a welcoming foyer that flows into a bright and spacious open-concept main floor featuring soaring 10 ceilings, a chefs kitchen with built-in appliances, and a sun-filled living and dining area perfect for everyday living and entertaining. Upstairs, enjoy the elevated 9 ceilings, a luxurious primary suite complete with a 5-piece ensuite and walk-in closet, a convenient second-floor laundry room, and three generously sized bedrooms serviced by a 4-piece main bathroom. Elegant oak staircases add warmth and charm throughout the home. The 9 ceiling basement offers a blank canvas for your vision whether its a kids' playroom, home gym, or additional living space. Ideally located just steps from the Brant Sports Complex, this dream home offers the perfect blend of modern design and family-friendly convenience. Dont miss your chance to make it yours! (id:42776)
Homelife Power Realty Inc
58 - 145 Fairway Crescent
Collingwood, Ontario
Beautifully Updated Condo with Panoramic Views in Cranberry Village. Welcome to this stunning, move-in-ready condo offering breathtaking panoramic views of the golf course, Niagara Escarpment, and Blue Mountain. Located in the highly sought-after Cranberry Village community, this bright and spacious three-bedroom, two-and-a-half-bathroom home is designed for comfort, style, and convenience. The open-concept main floor features an upgraded kitchen with crisp white shaker-style cabinetry, quartz countertops, stainless steel appliances and pot lights throughout the main floor. Flowing seamlessly into the dining and living areas, the space is anchored by a cozy wood-burning fireplace perfect for entertaining family and friends. Walk out to the private patio and BBQ space to soak in the natural beauty that surrounds you. Recently updated throughout, this home offers elegant, spa-inspired bathrooms with glass-enclosed showers, quartz counters, and sleek European-style cabinetry. Enjoy the 2024 renovations: balcony, plush, high-quality carpeting upstairs, enhanced lighting with new pot lights, flat ceilings and a fresh, modern paint palette. Furnace (2022), Water Heater owned (2018) and both bathrooms were renovated in 2018. Storage is plentiful with a dedicated storage locker, extra space under the stairs, and easy access to the crawlspace. Condo fees include cable, internet, windows, doors, decks, and shingles, providing peace of mind and easy living. Ideally located just minutes from Collingwood's vibrant downtown, ski hills, scenic trails, shopping, and Cranberry Marina. The renovated upper deck is the perfect place to relax, watch the sunset, and experience the best of four-season living. Condo Fees 638.67 + 62.15 (for group rate on internet/Cable). (id:42776)
Revel Realty Inc.
429 Havelock Street
Huron-Kinloss, Ontario
Step into timeless elegance with this charming 3-bedroom, 1-bath Craftsman-style home that seamlessly combines classic character with thoughtful modern updates. The inviting formal living room welcomes you with original hardwood floors and a stunning hand-cut stone fireplace, creating a warm and memorable gathering space. The updated galley kitchen blends modern convenience with traditional style, while the renovated four-piece bathroom features contemporary fixtures and stylish finishes.Upstairs, a spacious attic has been transformed into a cozy third bedroom, offering flexibility for guests, a home office, or a creative retreat. The full, dry, unfinished basement provides abundant storage or the perfect spot for a workshop or future living space. Outside, enjoy the benefits of a double detached insulated garage and beautifully landscaped grounds that enhance the homes curb appeal. Relax or entertain on the attractive concrete patio, ideal for outdoor dining and gatherings.Brimming with character, practical updates, and inviting spaces, this delightful home is ready to welcome you to a new chapter. (id:42776)
Royal LePage Exchange Realty Co.
346 Jerseyville Road W
Hamilton, Ontario
Welcome to 346 Jerseyville Rd W, nestled in the heart of highly sought-after Ancastera prestigious community celebrated for its tree-lined streets, conservation lands, scenic trails, top-rated schools, and easy access to highways, shopping, and lively local amenities. This established neighbourhood is known for its large lots and executive homes, offering the perfect blend of serenity and convenience. Sitting on a generous half-acre lot (0.54 acres), this large detached bungalow offers both space and versatility. The main level features a functional floor plan with 4 bedrooms, a bright living and dining area, and a full bath plus a 2-piece powder roomperfect for family living. The fully finished basement boasts a self-contained in-law suite, complete with its own kitchen, living room, full bathroom, laundry, and 2 additional bedrooms. Whether for multi-generational living or guest accommodations, this lower level is a true asset. In total, the home offers 6 bedrooms across two levels, providing comfort and flexibility for a variety of lifestyles. The property includes a single garage, ample driveway parking, and mature trees that add privacy and charm. Opportunities like this are rare in Ancasterespecially on lots of this size. Dont miss your chance to own a property that combines location, land, and layout in one of Hamiltons most desirable communities. (id:42776)
Red And White Realty Inc
24 Church Street
Melancthon, Ontario
Impressive custom home in Hornings Mills on a 1 acre lot. Great curb appeal from the paved driveway, sweeping lawn, and grand entrance. The back yard is fenced for carefree enjoyment of the trails through the pristine bush. The spacious front foyer leads to the open living spaces including the living room with natural gas fireplace, dining area and kitchen. Situated to take in the sunrise, the kitchen features quartz countertops, countertop dining, a walkout to the deck with great views. Interior access from the double garage into a mudroom with convenient access to the kitchen. Main bedroom is spacious with a walk-in closet, 5 piece ensuite with soaker tub and shower. Two additional bedrooms on the main floor, a 4 piece bathroom and dedicated laundry room with lots of storage. Beautiful finishes throughout. The lower level features oversized windows with open space that provides many options. There is a rough-in for a bathroom, natural gas furnace, natural gas hot water heater and generlink. Built in 2021 with Tarion Warranty. Storage shed and wood storage. Ideal location in a great community just north of Shelburne where recreational activities are endless: Bruce Trail, Kilgorie Pine River Loop with access off the winding and picturesque River Road. Love where you live, year round. (id:42776)
Royal LePage Rcr Realty
Lot 15 North Street N
Central Huron, Ontario
Welcome to Clinton Heights, a welcoming new subdivision on the edge of town where comfort and convenience come together. Ideally located just an hour from London or Kitchener, and only minutes from the sandy shores of Lake Huron, this community offers a peaceful lifestyle with easy access to all the amenities you need. This to-be-built detached bungalow is designed with both families and retirees in mind, featuring 2 spacious bedrooms, 2 full bathrooms, and a double car garage. Built with quality craftsmanship, the home can be tailored to your lifestyle with a wide range of floor plans, finishes, and fixtures. The full basement also provides the option to add more bedrooms or living space as your needs change. Combining modern design with everyday practicality, this home is perfect whether you're looking to downsize without compromise or grow into a new family space. Clinton Heights offers a rare opportunity to enjoy small-town charm, nearby beaches, and a thoughtfully designed home at an affordable price. (id:42776)
Royal LePage Heartland Realty
35 Elgin Street S
Blue Mountains, Ontario
Beautiful 2+2 bedroom raised bunglow on a quiet dead end street in downtown Thornbury, steps to the waterfront and downtown shops and restaurants. This home has been meticulously cared for and updated since the current owner took possession and features an open plan main level with refaced kitchen, new quartz counters and new hardware and a gas f/p in living room. The primary features a new bathroom with tiled shower and a walk in closet. There is also a guest bedroom and 2 piece powder room. The lower level has 2 good sized guest bedrooms, with updated 4 piece bathroom, a laundry room and large rec. room. The garage has been drywalled, insulated and an epoxy floor installed along with expansive steel cabinetry. Other upgrades include all new flooring, paint, new rear cement patio with hot tub and shed, new furnance 2019, new a/c 2022. (id:42776)
Sotheby's International Realty Canada
78 Forest Circle
Tiny, Ontario
Imagine starting your mornings with a stroll to the sandy shores of Georgian Bay and ending your evenings under the stars in your private hot tub. This 3-bed, 3-bath ranch bungalow (Viceroy style) is more than a home its a lifestyle. Just 90 minutes from the GTA, tucked into the beauty of Tiny Township, its the perfect balance of modern comfort and cottage-country magic.Inside, soaring cathedral ceilings and walls of windows invite natural light and forest views into every corner. The open-concept design is ideal for entertaining, while the primary suite feels like its own retreat with a walk-in closet, spa-like ensuite, and sunroom walkout. Over the years, the owners have poured love into this home with updates like new windows, doors, roof, skylights, furnace, A/C, flooring, and a brand-new deck (2023).Step outside and youre surrounded by peace and privacy. The fully fenced yard backs onto greenbelt, perfect for fireside nights, morning coffees on the deck, or hosting friends with parking for up to 8 and a double garage, theres room for everyone. Add in golf, boating, skiing, and snowmobile trails just minutes away, and youve found your four-season getaway on Georgian Bay.This isnt just a house. Its your next adventure. (id:42776)
Revel Realty Inc
571 High Street
Orillia, Ontario
Turn-Key Triplex Ideal for Multi-Generational Living or Savvy Investors! Are you searching for the perfect home to accommodate a large or blended family? Or perhaps you're an investor looking for a beautifully renovated, turn-key income property? Welcome to this exceptional opportunity in the heart of Orillia, just a short stroll from Lake Simcoe and offering quick access for commuters. This impressive home has been completely transformed by a highly regarded local custom home builder and features three fully fire coded, self-contained units making it as versatile as it is stylish. Main floor features nearly 1400 sq.ft. of living area including 3 generous Bedrooms, fully updated 4pc. Bath, main floor Laundry, open concept Living area, new Rockwood Kitchen w/soft close cabinets, quartz countertops & backsplash & walkout to private deck overlooking the fenced rear portion of the 63 x 134 lot. The bright Basement features 2 separate 1 Bedroom Apartments each with full walkout to the backyard & patio area, newly installed high efficiency Baseboard heaters, stylish & updated Bathrooms! Steel roof, Forced Air Gas furnace (6 yrs. Old). 2025 renovation updates include: Eavestrough, soffit and facia; upgraded, luxury siding (Hardie board); lighting throughout the home including pot lights; windows; interior and exterior doors; baseboard and trim throughout; Freshly painted throughout; Hardwood stairs; Luxury vinyl flooring throughout; Upgraded electrical with 3 separate meters and panels with breakers (ESA certified); Main floor kitchen; renovated bathrooms x 3 units including tubs, toilets, vanities, taps, etc.; New appliances throughout (5 yr transferable warranty); Whether you're seeking a stunning multi-unit home for family, or a high-quality investment with incredible rental potential, this property checks every box. Don't miss your chance to own a fully modernized, move-in-ready triplex! (id:42776)
Century 21 B.j. Roth Realty Ltd.
6055 Fischer Road
West Perth, Ontario
Here it is! A beautiful sprawling bungalow strategically placed on a large lot backing on to scenic farmland. This quiet, friendly neighbourhood on the edge of Mitchell offers a countryside feel yet provides the conveniences of proximity to town. As you enter, your gaze immediately goes towards the stunning southern view and the abundance of natural light pouring in. Open concept layout with cathedral ceilings introduces you to the living room, kitchen and dining room. Perfect for entertaining! The living room boasts a gas fireplace with custom stone and cabinetry surround, creating a cozy conversation area. Granite countertops, U-shaped island and modern finishes in the kitchen allow for superior and stylish functionality. The primary suite is large and bright with 9 foot ceilings accentuating the convenient patio doors and lovely ensuite. A comfortable family room is a bonus for when you want quiet time with your book and beverage. Two other bedrooms are found on this level as well as a 5 piece main bathroom. In keeping with the one floor living theme, the renovated laundry room completes this level. The finished basement provides the extra space for family and guests to relax and spread out! The focal point is the commercial grade bar, with stainless steel sink and an abundance of storage. This well-kept home is equipped with a newer heating and cooling system as well as in-floor heat in many areas. The space is endless for vehicles outside whether it be driveway parking or one of the 3 garage spots. Car enthusiasts will also love the detached shop that is ready for in-floor heating. The partially covered patio extends the length of the home with multiple sitting areas and a hot tub. An amazing property with brilliant views and the serenity you're looking for! Now's your chance. (id:42776)
Home And Company Real Estate Corp Brokerage
75049 Hensall Road
Huron East, Ontario
Affordable Living Move-In Ready Home! This well-maintained property offers numerous updates and is located just steps from affordable living. Features include: All-new drywall, flooring, and interior paint. Bathroom updated in 2023. Siding reinstalled in 2023. Spacious rear yard with addition. Two-storey shed (2006), providing excellent storage or workshop potential. Natural gas furnace. Generous kitchen with ample space for meal preparation and dining. With a functional layout and recent upgrades, this home provides comfort, value, and convenience. (id:42776)
Royal LePage Heartland Realty
95 Mcvicar Street
Saugeen Shores, Ontario
Investment Opportunity!!! Imagine living right across from Lake Huron in a charming three-bedroom bungalow, while working from home managing nine fully furnished, year-round cottages. Perfect for families, with the water park and harbour very close by, this unique property offers the lifestyle change you've been waiting for. Set on 1.3 acres, the property backs onto a serene wooded area with a stream running through it. Both the home and cottages have been well maintained. Each cottage comes furnished and are four seasons with natural gas heat and electric ac units. With municipal water, sewer, and natural gas services, this property is ready for its next owner to enjoy both a rewarding business and a beautiful place to call home. (id:42776)
Sutton-Huron Shores Realty Inc.

