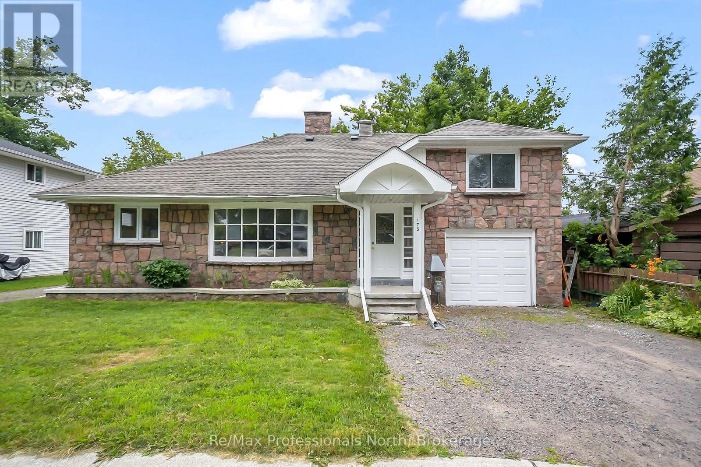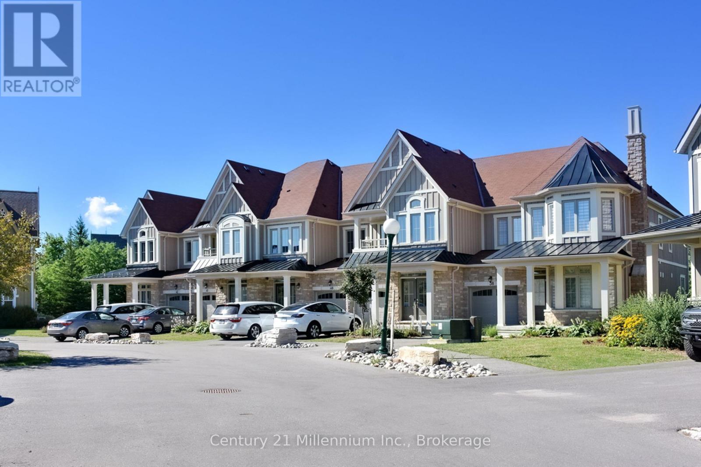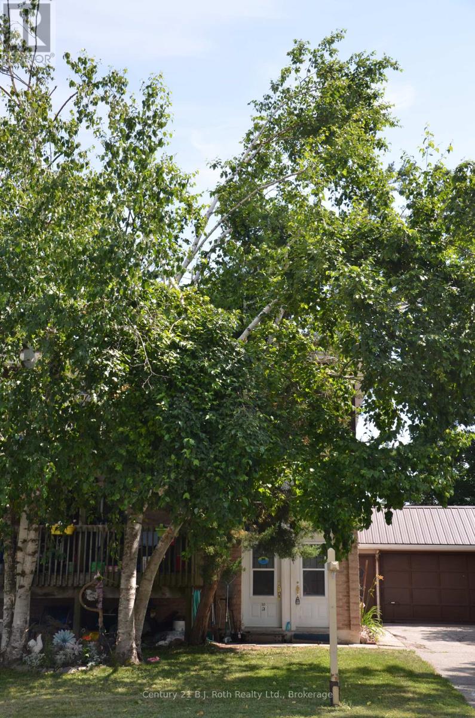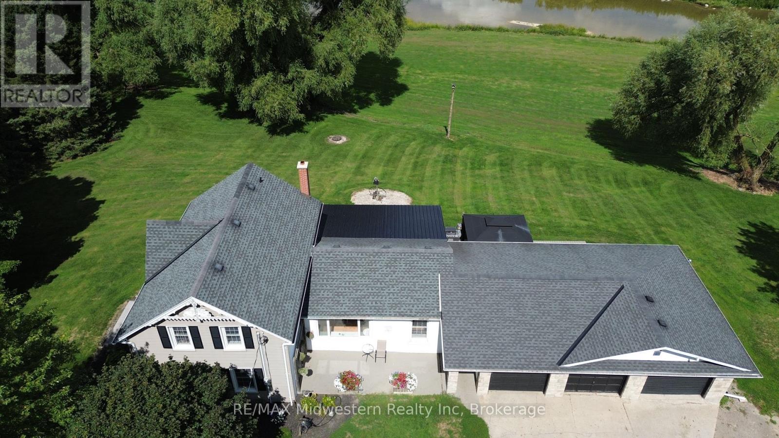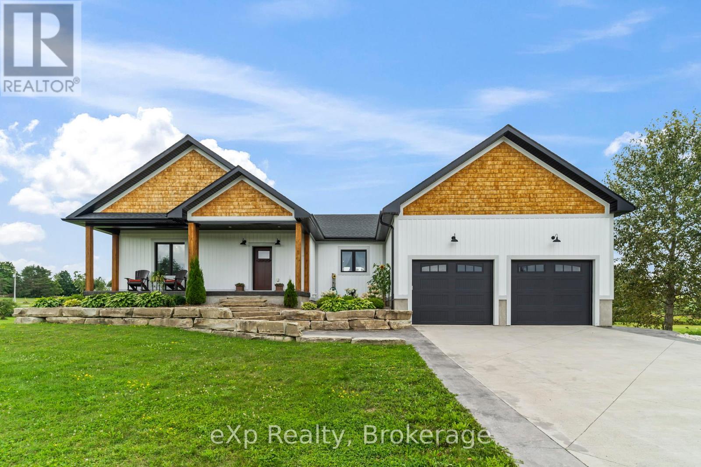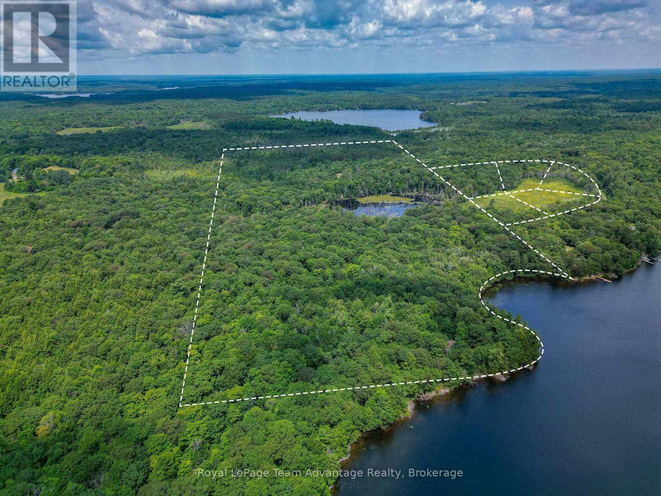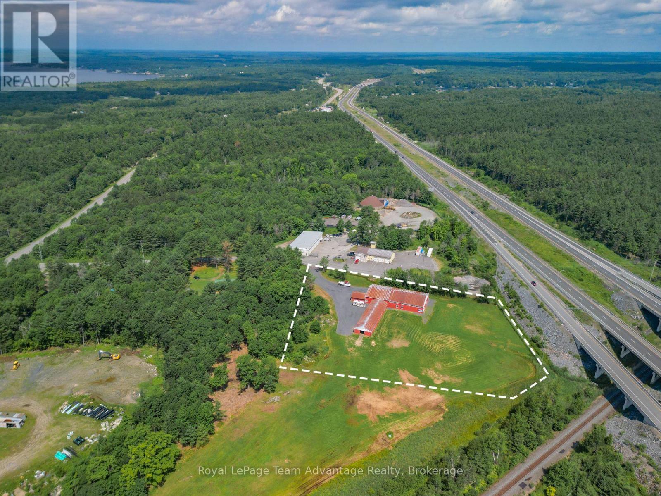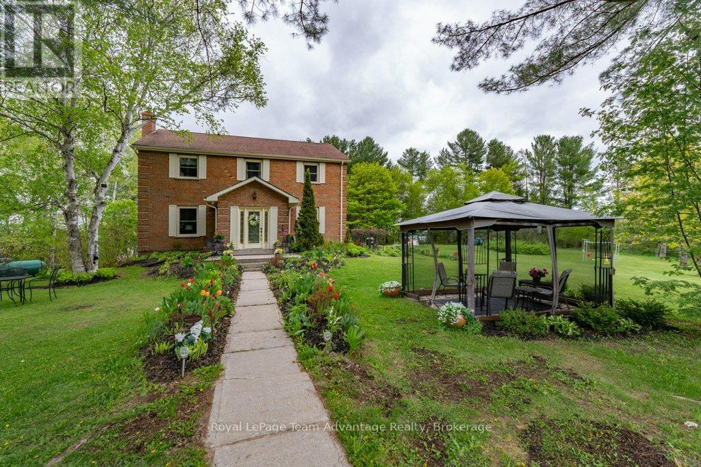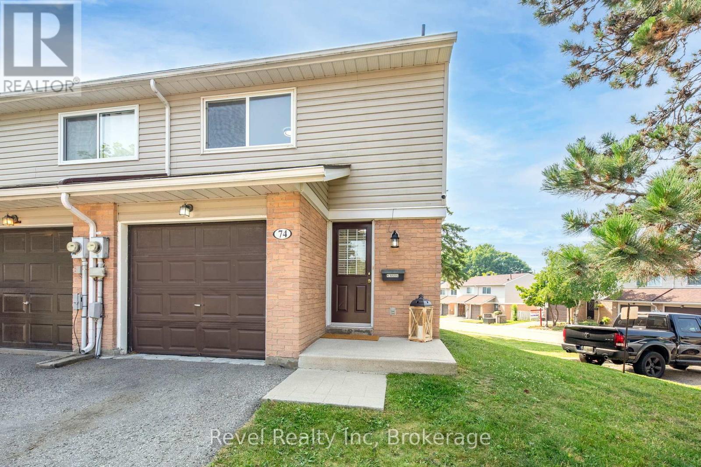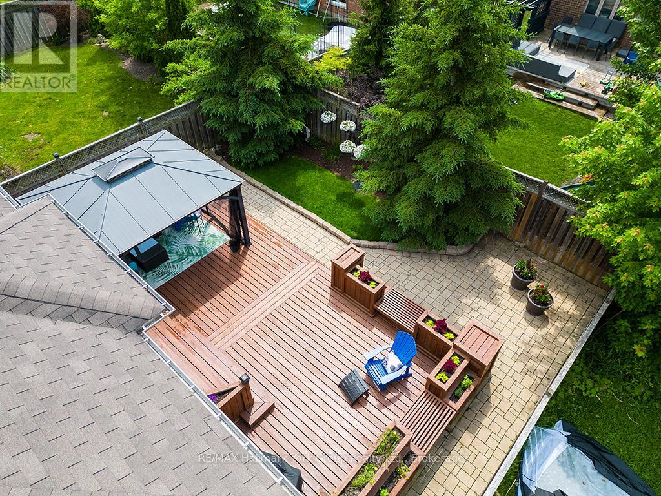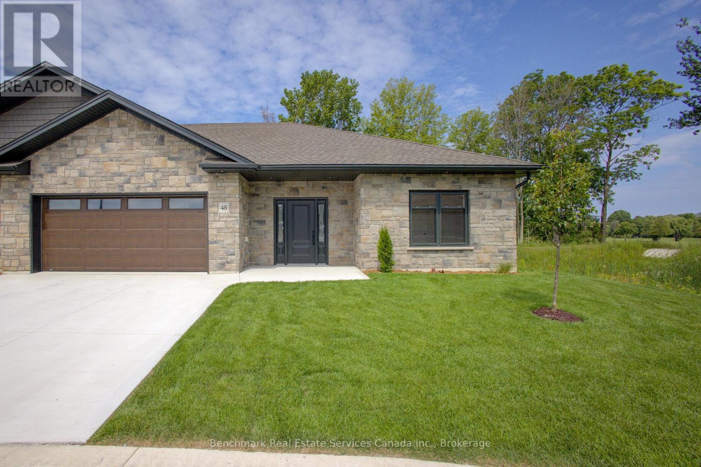175 Sarah Street S
Gravenhurst, Ontario
Discover the charm and versatility of this spacious 2,800 sqft home in the heart of downtown Gravenhurst just steps from Gravenhurst Public School and a short stroll to town amenities and the Muskoka Wharf. This original home has been retrofitted with two inspected and updated to code apartment units, great for investment, offsetting your mortgage or multi-generational living. This unique property is vacant and ready for quick closing, offering the flexibility to continue as a home or rent out at market rent fully and choose your tenants. The main floor boasts timeless century-home character with a grand living room featuring a stone fireplace and built-in shelving, a formal dining room with more built-ins, and a renovated galley kitchen with an eat-in area. A bright screened in sunroom with a Juliet balcony provides a peaceful retreat. Two generous bedrooms with built-ins and a stylish 4-piece bath complete the level. The lower level extends the main living space with a large laundry room, a recreation area, a 3-piece bath, a kitchenette, and a utility room. Above the garage is a bright, fully updated second unit featuring a brand-new kitchen with stainless steel appliances , two bedrooms, an office space, and a full 4-piece bathroom. The third unit in the basement offers a 1-bedroom suite with a kitchen , 4-piece bath, and a cozy living room with a fireplace. Each unit has its own private entrance and parking. Additional highlights include a built-in 2-car garage (11.5' x 43'), forest view in backyard and an unbeatable location for families or investors alike. A rare opportunity for multi-generational living, income potential, or a large family home - all in the heart of Muskoka. (id:42776)
RE/MAX Professionals North
31 - 171 Snowbridge Way
Blue Mountains, Ontario
Short Term Accommodation for 8 guests or Family home in Historic Snowbridge Ideal for Ski Season or Year-Round Living. Welcome to this beautifully maintained 3-bedroom, 3-bathroom townhouse in the highly sought-after community of Historic Snowbridge just minutes from Blue Mountain and a short shuttle ride to the Village. Whether you're seeking a cozy winter escape or a forever family home, this property offers the perfect blend of comfort, location, and lifestyle.Step into a bright and spacious foyer with a convenient powder room, leading into an open-concept main floor bathed in natural light. The inviting living room features a warm gas fireplace perfect for relaxing after a day on the slopes or spending cozy evenings with loved ones. Kitchen is outfitted with granite countertops, stainless steel appliances, and a central island ideal for family meals or entertaining guests. Upstairs three generous bedrooms, including a luxurious primary suite with a private 4 pieces en-suite and walk-in closet with views to the hill. A 2nd bedroom with a queen bed and a versatile 3rd bedroom complete with a queen and overhead bunk offer flexibility for growing families, visiting guests, or a home office setup. Shared full bathroom and upstairs laundry add everyday convenience.This home is part of a well-managed community that includes seasonal access to a private pool, walking trails, and 24-hour shuttle service to the Village and ski hills. During summer, enjoy easy access to scenic trails, golfing, and the vibrant Village life all just a 10-minute walk away.For those considering long-term living, the attached garage offers secure parking and additional storage, while the unfinished basement presents an opportunity to expand your living space, so many possible options include: home gym, media room, or additional guest suite. Whether you're an investor looking for a prime short-term rental opportunity, or a family ready to plant roots in the heart of Blue Mountain. (id:42776)
Century 21 Millennium Inc.
12 King's Court
Orillia, Ontario
Triplex in the Heart of Orillia Steps to Couchiching Park! This is an incredible investment opportunity for a well-maintained triplex located near trails, walking distance from Couchiching Park, public transit, downtown shops, and golf courses, offering strong tenant appeal and income potential. 2 - 3 Bedroom Units with private decks, above grade with spacious layouts, 1 unit ready for immediate occupancy or ideal for owner-occupier (2nd 3 bedroom & basement units have been served eviction notices). Set your rent, current average 3 bedroom rent in Orillia is $2,400/mth. Garage for additional storage or rental income potential. Metal Roof approx. 5 years old for long-term durability and minimal maintenance with new soffit and fascia in 2024. Recent Updates to Unit 12 include: new electrical panel-2024, fresh paint throughout, new kitchen & 3rd bedroom flooring, new light fixtures & 1 ceiling fan, outlets and switches, upgraded bathroom vanity & toilet, new baseboards-2025, features a gas fireplace in the living room, rough in for in unit laundry and separate water, electrical and gas meters. Unit 10 and 10B share electrical, water & gas meters. Shared laundry in basement. This property is a legal duplex with current use as a triplex. The process has been started with The City of Orillia to qualify as a legal triplex, including completed plans and upgraded electrical panel. Separate entrances for each unit, with excellent upside for investors or multi-generational living. Vacant units give the flexibility to set your own rents or live in one while renting the others. Approx. 90 minutes to Toronto, Orillia continues to grow as a vibrant lakeside community with expanding infrastructure and amenities. Don't miss this rare opportunity to own a cash-flow-ready triplex in one of Orillia's most desirable locations! (id:42776)
Century 21 B.j. Roth Realty Ltd.
2081 John Street E
Howick, Ontario
Nestled on 5.5 private acres along the scenic Maitland River, this beautiful 4-bedroom, 2-bathroom home offers the perfect blend of nature, comfort, and space for the whole family. Located on a quiet dead-end street, the property is surrounded by mature trees and lush greenery, with private trails and river views creating a peaceful retreat. The home features spacious living areas and picturesque windows that invite the outdoors in. For hobbyists or extra storage, enjoy three door garage one heated 23x13 garage and the other two 23x22 garage. Whether you're relaxing by the river, exploring the trails, or hosting family gatherings, this property is an exceptional place to call home. (id:42776)
RE/MAX Midwestern Realty Inc
173740 Mulock Road
West Grey, Ontario
Discover refined country living in this beautifully built ICF bungalow, completed in 2020 and tastefully updated for todays lifestyle. Offering 3,600 sq. ft. of total living space, this home makes an impression from the start with its stamped concrete front porch and concrete driveway with decorative border.Inside, the main level was refreshed in 2023 with new flooring and paint, and features a showstopper kitchen complete with quartz countertops and a stylish new backsplash. The great room boasts floor-to-ceiling west-facing windows that flood the space with natural light.The primary suite includes a spacious walk-in closet and a spa-inspired ensuite bath. Two more main floor bedrooms are served by a fully updated 4-piece bathroom. Step into the bright 3-season sunroom or head downstairs to a fully finished walk-out basement, where youll find in-floor heating, a large rec room (with rough-in for a wet bar), two more bedrooms, and another full bath.Enjoy the peaceful 2.4-acre setting from the lower concrete patio or take advantage of the oversized garage with 11 ceilingsideal for storage or hobbies. Thoughtful upgrades throughout make this home a perfect blend of quality craftsmanship, comfort, and style. (id:42776)
Exp Realty
172 Bryant Street
South Bruce Peninsula, Ontario
Nestled in the serene landscape of Oliphant, this exquisite home, set on a generous 3-acre property with a picturesque pond perfect for winter ice skating, offers a unique blend of rustic charm and modern sophistication. Live in and rent part of the home for extra income. Recently renovated, the upper level of this home exudes a welcoming ambiance, with attention to detail and quality finishes evident throughout. The open-plan living and dining areas, bathed in natural light, provide a perfect setting for relaxation and entertaining. The modern kitchen, boasting stainless steel appliances and a large island, is a chef's delight and the heart of family gatherings. Each bedroom offers a cozy retreat, promising comfort and tranquility. The lower level presents immense potential for transformation into a self-contained in-law suites or a lucrative rental units, adding versatility and value to this already impressive property. This flexibility makes it an excellent investment for the future. The sprawling grounds of this property are a nature lover's paradise. The private pond, a centerpiece of the landscape, transforms into a winter wonderland, ideal for ice skating and creating unforgettable family moments. The vast open spaces are perfect for gardening, outdoor sports, or simply enjoying the beauty of nature. Large shop, sheds and a cabin create lots of potential and storage spaces. Located just a 10-minute bike ride from the stunning shores of Lake Huron, this home is perfect for those seeking a tranquil lifestyle close to nature, yet within easy reach of local amenities. The proximity to Lake Huron enhances the allure of this property, offering breathtaking sunsets, sandy beaches, and a plethora of recreational activities like fishing, boating, and swimming. Lots of updates including updates to the decks, drilled well in 2024, west side of roof redone and propane furnace installed. (id:42776)
Keller Williams Realty Centres
32 Christie Court
Seguin, Ontario
YEAR-ROUND | 832 FT ON SUGAR LAKE | 109 ACRES ACROSS 7 PARCELS, 32 Christie Court, Seguin Offered at $1,900,000, tucked away on the quiet shores of Sugar Lake, this rare legacy property offers something truly special: space to breathe, space to dream, and space to grow. Spread across approximately 109 acres and seven separate parcels, the offering includes a warm and welcoming three-bedroom home (winterized, though currently used seasonally) alongside a beautiful stretch of undeveloped lakefront and forested land in the Township of Seguin. The home, a classic 1970s backsplit has been lovingly kept and holds decades of family memories. With three bedrooms, one bath, a private well and septic and a natural setting nestled among the trees, its a quiet spot to unplug and reconnect. The home is situated on two combined lots totaling 96.5 acres with approximately 832 feet of shoreline on Sugar Lake a clean, quiet, spring-fed lake that's ideal for swimming, paddling and peaceful reflection. The remaining five parcels offer an additional 12.47 acres of vacant, residential-zoned land with Environmental Protection overlay. These untouched pieces of Canadian Shield are rich with potential to build a bunkie, create walking trails or simply enjoy the land as it is. With a mix of topography and zoning, its an ideal setup for conservation, future planning or expanding your personal retreat. Whether you're envisioning a multi-generational compound, a private recreational escape or a long-term land investment, this property gives you room to grow and the rare chance to own a large, connected slice of lakefront Ontario. Located just 15 minutes to Rosseau and 15 minutes to Parry Sound its close enough for convenience yet removed enough to feel like another world. The estate is being sold as is, where is and showings are by appointment only with the listing agents. Looking for survey maps or parcel outlines? Were happy to help you explore what's possible here. (id:42776)
Royal LePage Team Advantage Realty
11 Municipal Drive
Mcdougall, Ontario
Welcome to 11 Municipal Drive - a standout commercial investment opportunity offering exceptional value and potential. Situated on a 4-acre lot with easy access to Highway 400 this versatile property features an 11,699 sq.ft. building that has undergone extensive renovations including a reinforced concrete slab, electrical and plumbing rough-ins and a septic system. Zoned for flexible commercial use the property is ideal for a wide range of business operations. Ask about the self-storage units' potential. Whether you're expanding your portfolio or launching a new venture this property is primed for success. (id:42776)
Royal LePage Team Advantage Realty
2 Tally Ho-Swords Road
Seguin, Ontario
Room to Grow, Space to Breathe 6.6 Acres of Possibility. Looking for a little more space? This bright, welcoming home sits on 6.6 level acres and offers room to grow in every direction. Whether you're dreaming of a gardening, a family retreat, or just a quiet place with fresh air and freedom, this ones got you covered. Inside, the main floor feels open and easy. There's a comfy living room, a den for quiet moments, a sunny spot for meals, and a sunroom that's just made for morning coffee. The kitchen has an island for extra prep space, and there's a handy powder room and laundry tucked away, too. Upstairs, you'll find four bedrooms and a bonus den, all with hardwood floors and lots of natural light. A full 4-piece bath keeps things simple and functional. Downstairs, there's even more space a rec room or gym, a huge pantry/storage area, and a workshop for all your projects. The home stays cozy year-round with a woodstove, propane fireplace, and forced air furnace with central air. Outside, the detached double garage includes a one-bedroom apartment above. Use however you like guest space, extra family room, or maybe a little rental income down the line. The land itself is open, flat, and full of potential plant a big garden, add a few chickens, or just enjoy the peace and privacy. Close to the lake and the local community centre, and its only a 15-minute drive to Parry Sound. If you've been looking for a place that gives you a bit more breathing room and a lot of opportunity, this could be the one. Lets talk about how to make it yours. (id:42776)
Royal LePage Team Advantage Realty
74 - 778 William Street
Midland, Ontario
Looking for easy living near the shores of Georgian Bay? This bright and beautifully updated end-unit townhouse is the full package. Renovated since 2024, it offers a fresh, modern feel with updated flooring, kitchen, bathroom, light fixtures, and new windows and patio doors just move in and enjoy. With three bedrooms, including one with a walk-in closet, there's plenty of space whether you're starting out, downsizing, or looking for a low-maintenance investment. The layout is open and inviting, with lots of natural light. Downstairs, the finished walkout basement gives you a cozy family room that leads to your own private patio space perfect for morning coffee or evening BBQs. It also opens to green space for added peace and privacy. Parking is no problem with space for two vehicles (one in the attached garage, one in the driveway), and visitor parking is right next door ideal for guests. The low condo fees of $345/month make this a smart choice for those wanting comfort without the hassle. You'll love the location minutes to downtown shops and cafes, waterfront walking and biking trails, and big box conveniences. Commuters will appreciate quick access to the highway, and families have access to a variety of public and separate schools, including French Immersion, French Catholic elementary, and a French-language high school. Whether you're buying your first home, investing, or settling into a simpler lifestyle, this home offers it all at a price that's hard to beat. (id:42776)
Revel Realty Inc
34 Davis Street
Collingwood, Ontario
Welcome Home! Step into this stunning, thoughtfully renovated residence that perfectly combines modern comfort with timeless charm. Located in the heart of Georgian Bay and Collingwood's sought-after communities, this home is ideal for those seeking an exceptional lifestyle surrounded by natural beauty and urban convenience. Featuring soaring cathedral ceilings, the open-concept main floor is a welcoming space with gleaming hardwood floors, a cozy gas fireplace, and a newly renovated kitchen with sleek quartz countertops. The flexible layout includes two bedrooms (or one plus a den), offering versatility to suit your needs. The luxurious loft primary suite is a true retreat, boasting its own cathedral ceiling, a spa-like ensuite bathroom with a Jacuzzi tub, a fireplace, and ample space to relax and unwind. The finished basement adds even more value, offering two additional bedrooms, a bathroom, and a family room perfect for guests, teenagers, or a home office. The oversized garage is a dream for hobbyists and families, featuring a wall storage system, newly epoxied floors, and ample space for vehicles, tools, and toys. Outside, your private backyard oasis awaits, complete with a spacious gazebo, double-sided planters with integrated seating, and in-ground sprinklers. Its the perfect space for entertaining, relaxing, or enjoying the fresh air. Whether you are starting a family, looking for room to grow, or dreaming of a forever home, this property offers the perfect setting for any stage of life. Discover the best of Georgian Bay Real Estate and Collingwood Real Estate with this exceptional home. Visit our website for more detailed information. (id:42776)
RE/MAX Hallmark York Group Realty Ltd.
56 - 1182 Queen Street
Kincardine, Ontario
*Open House at our model every Saturday from 12-3!* Welcome to your dream home in one of Kincardine's most exclusive private communities! The "Taylormade" model features 2 + 1 bedrooms offering a spacious loft that can easily serve as a guest suite, home office, entertainment room or flex space. With 3 full bathrooms, a gorgeous gourmet kitchen and a modern open-concept layout, this home is perfect for relaxed living or entertaining guests. Enjoy serene mornings and stunning views from your patio backing onto the Kincardine Golf and Country Club. Just minutes to the shores of Lake Huron, you'll love the peaceful surroundings and easy access to waterfront recreation, trails, and all the amenities Kincardine has to offer. Whether you're downsizing, investing, or looking for a weekend retreat, this stunning condo offers the perfect blend of luxury, comfort, and location. (id:42776)
Benchmark Real Estate Services Canada Inc.

