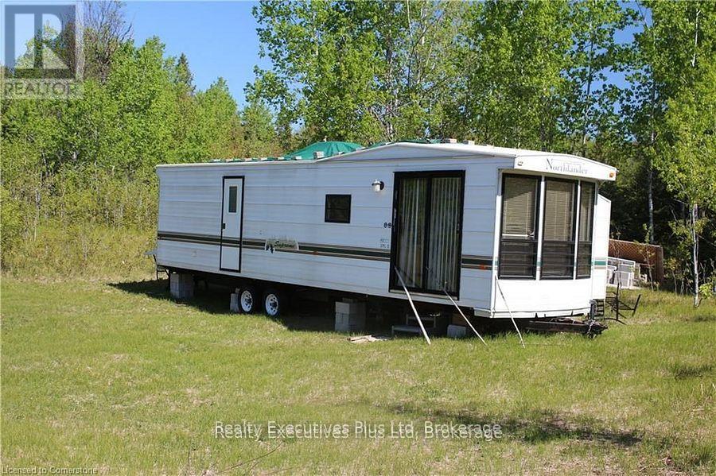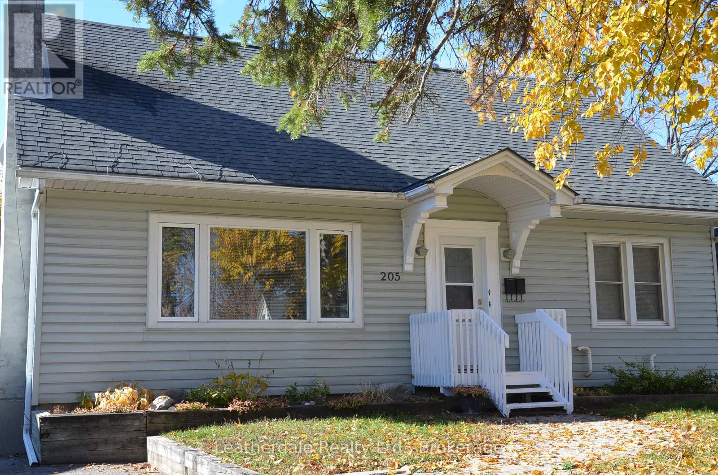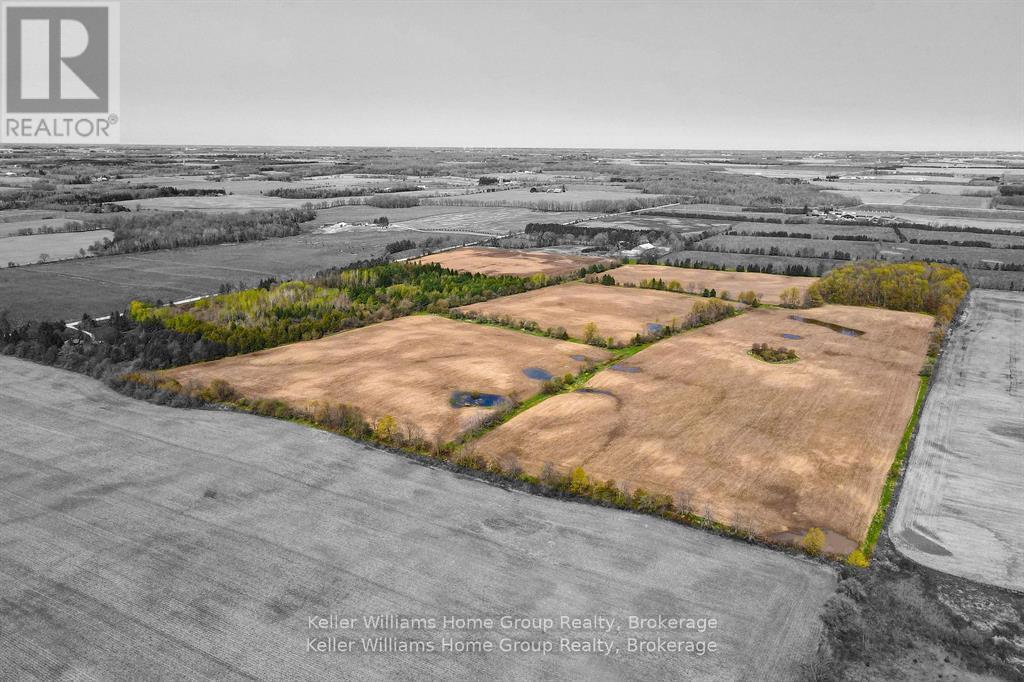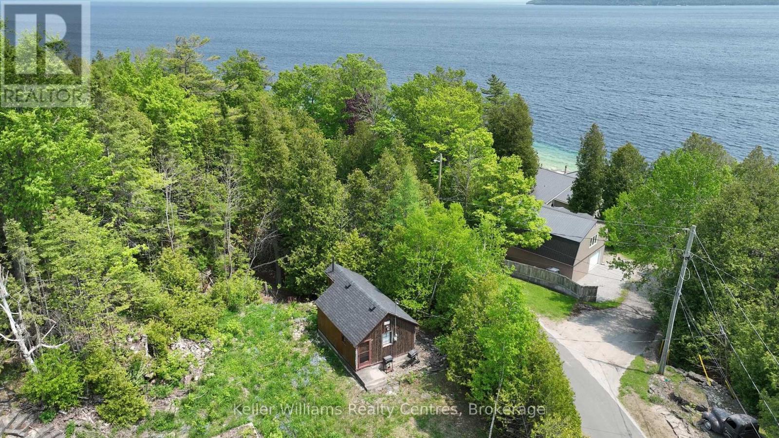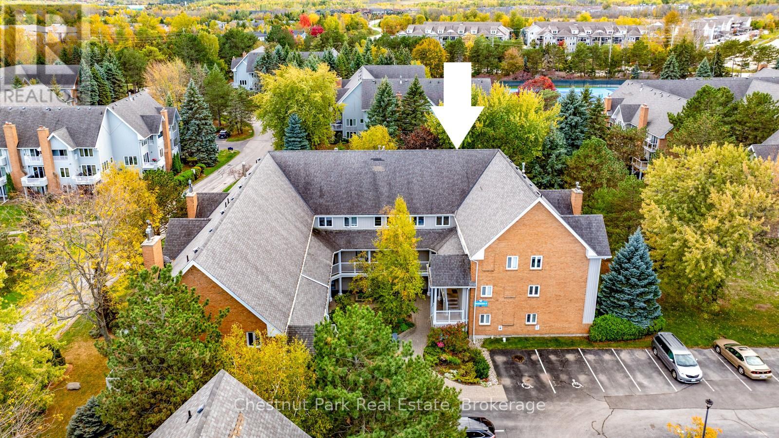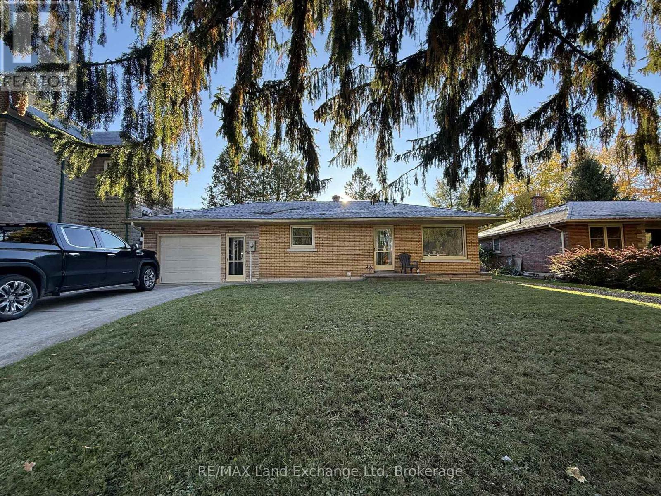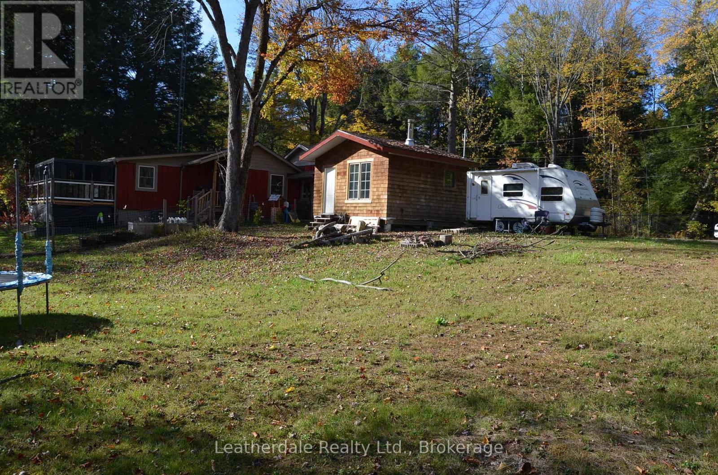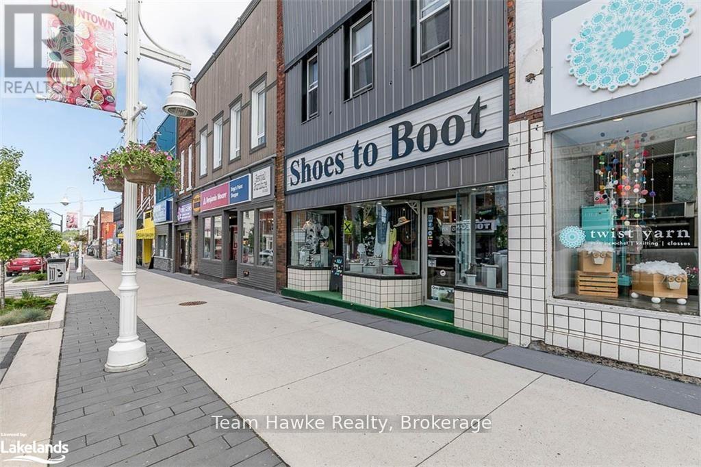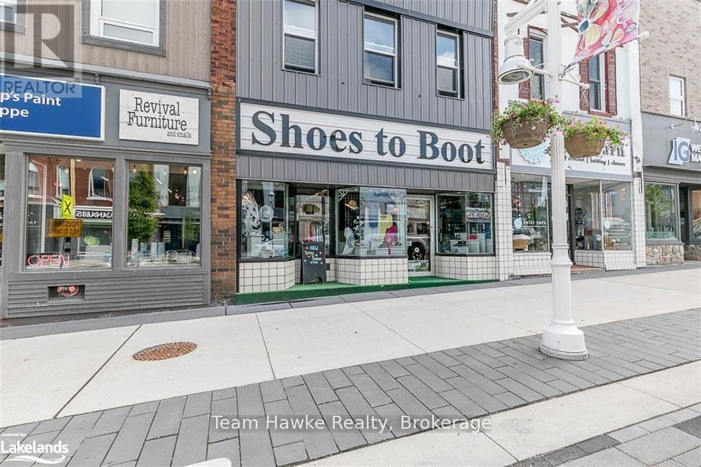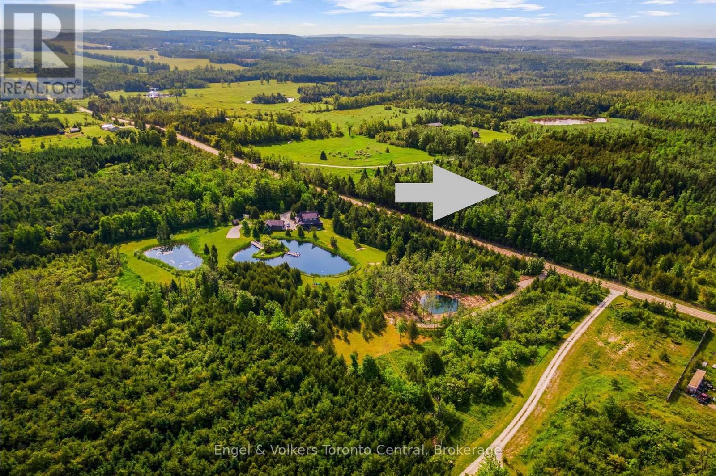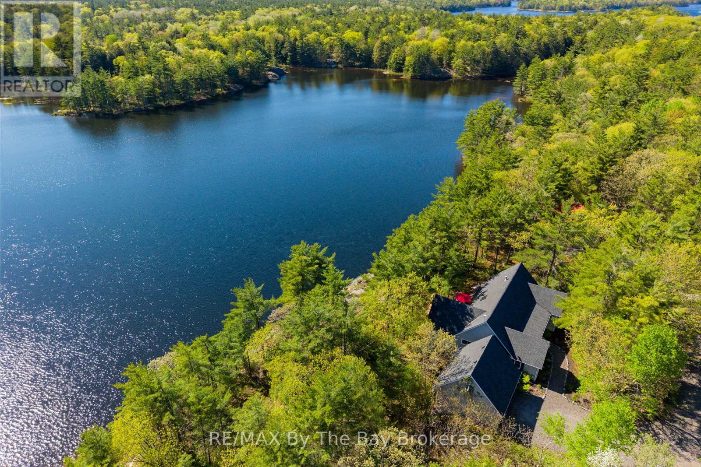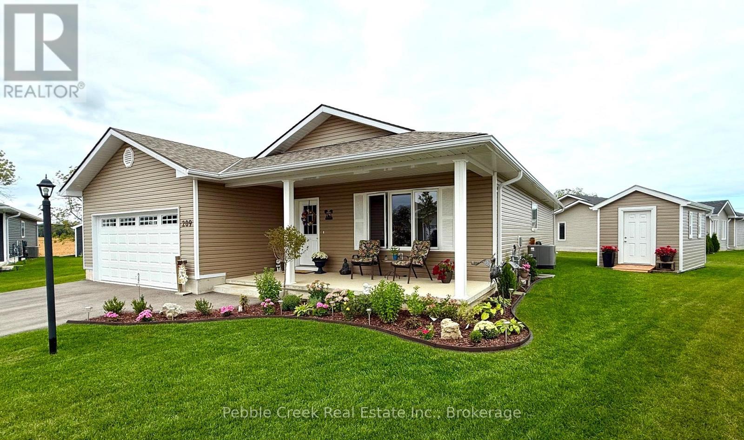00 Pickerel & Jack Lake Road
Armour, Ontario
PERFECT ACRAGE FOR NATURE LOVERS! Plenty of wildlife including deer, moose, rabbits and more! Enjoy the wildlife, and take advantage of having a trailer already situated on the property to enjoy quiet nights. Beautiful large acreage just minutes to Burk's Falls on a year round paved road. This 70 acres gives spectacular views of the distant hillsides and rolling land. The natural gas pipeline provides large clearings the length of the property with mature bush remaining. There is an unopened road allowance that runs along the west boundary of the property which may give opportunities for building or severance. An access permit has been granted by the township to allow for the installation of a driveway. The property offers a few great level building areas ready to host your dream home or cottage. There is a one bedroom trailer on the property that is included in the purchase which provides all of the comfort of home! A spacious living area, generous kitchen and 3 piece bathroom. 2001 Northlander providing 2 entries to a quiet lovely home away from home to kick up and relax! (id:42776)
Realty Executives Plus Ltd
205 West Street N
Orillia, Ontario
A true gem in Orillia's desirable North Ward - this timeless storey-and-a-half home, built in 1952 on an expansive lot and lovingly owned by one family, is awaiting your personal touches. Located within walking distance to Lake Couchiching, Orillia's charming downtown, schools and restaurants and on the city's bus line, this home offers many opportunities including income possibilities. The spacious main level includes a living/dining area, with wood burning brick fireplace, kitchen, updated 3 pc bath and 2 bedrooms. Upstairs is a one bedroom apartment ready to be transformed into a comfortable living space. Downstairs is a large laundry room with storage, a 3 pc bathroom, bedroom and a spacious recreation room with a stunning fieldstone fireplace, all in need of some loving care.A large back deck overlooking a large, private backyard in an established neighbourhood with mature trees, is great for entertaining. plus there is a 10 x 10 storage building and fenced yard. (id:42776)
Leatherdale Realty Ltd.
6895 Second Line
Centre Wellington, Ontario
Escape to your sanctuary on this sprawling 90 acre parcel, just 7 minutes north of Fergus on a paved road. Zoned Agricultural, it features approximately 64 acres of workable land and +/- 26 acres of enchanting mixed hardwood and softwood bush. Build your dream estate with approved driveway and choice of potential building envelopes, nestled amidst nature's beauty. Discover the two spring-fed ponds, explore nature trails, and relish endless country views. Do you have a desire for farming, building a dream home or embracing a simpler way of life, let this epic opportunity redefine your real estate dreams. (id:42776)
Keller Williams Home Group Realty
79 Whippoorwill Road
Northern Bruce Peninsula, Ontario
If you've been dreaming of getting into the cottage market, this property has big potential. Just steps from the stunning shores of Georgian Bay, water access across the road, this cottage may need a little TLC, but its location is truly special. Located just a short drive from the charming village of Lions Head, you'll enjoy easy access to shops, restaurants, a marina, and the Bruce Trail. Whether you're exploring the cliffs, grabbing essentials, or enjoying a summer evening ice cream, everything you need is nearby while still feeling tucked away in nature. This is more than just a cottage it's a canvas. With its close proximity to Georgian Bay and surrounding natural beauty, the setting speaks for itself. You can hear the gentle sound of waves rolling in, the kind of peaceful backdrop you've been looking for. Water access is just steps away, making it easy to spend your days enjoying all kinds of water activities. Swim in the clear bay, kayak along the shoreline, or paddleboard as the sun sets the possibilities are endless. If you're ready to roll up your sleeves and bring new life to this hidden gem, 79 Whippoorwill Road could become your ideal escape. With some vision and effort, this cottage has the potential to shine once again. (id:42776)
Keller Williams Realty Centres
97 - 18 Ramblings Way
Collingwood, Ontario
Welcome to Briarwood II in the gated waterfront community of Ruperts Landing in Collingwood. This development is the perfect match for those seeking the active lifestyle in a community that has so much to offer. Tennis, pickleball, a playground for the kids, a recreation centre with a community room for entertaining, pool table, indoor pool, exercise room and squash/basketball court and private marina on Georgian Bay. This bright and spacious 3 bedroom 2.5 bath condo has plenty of room for family and visiting friends/relatives. The main floor open floor plan features a 2 pc powder room, living room with gas fireplace, updated kitchen and dining room with walk-out to a large deck with gas hookup for bbq for entertaining family and friends. The second floor features the 3 bedrooms with 3 pc ensuite for the primary and a separate 4 pc bath for the guest bedrooms. Perfect for a full time home or weekend getaway with the family to enjoy all our four-season area has to offer. Ruperts Landing is a sought after waterfront community with a private marina (fee for use of the boat slips) where you can put paddle boards and kayaks in the water and store them there as well. Just a short drive to downtown Collingwood boutique shops, amazing restaurants, markets, art galleries and so much more. A 10 - 15 minute drive to Blue Mountain Village, local private ski clubs and a variety of golf courses. Condo fees include water and sewer charges. This amazing development is waiting for you to engage and make it your home getaway. (id:42776)
Chestnut Park Real Estate
161 Catherine Street
North Huron, Ontario
Charming Updated Brick Bungalow with Income Potential. This beautifully updated brick bungalow offers flexibility and opportunity - currently set up as a duplex and fully rented, it's ideal as a turn-key income property or can easily converted into a spacious family home. Well maintained, this property combines comfort, convenience, and investment value in one desirable package. (id:42776)
RE/MAX Land Exchange Ltd
6500 Rama/dalton Boundary Road
Ramara, Ontario
Well Here It Is! Waterfront lot with Sauna building and small trailer. Great to use as a getaway. Year round use. Private road off Rama/Dalton Boundary road gives access to 4 properties which 3 are year round use. Good building site for year round home. River is great for limited boating and fishing. (id:42776)
Leatherdale Realty Ltd.
261 King Street
Midland, Ontario
This 4,000 , 3 level, well cared for building has a multitude of retail and residential use options, due to its amazing location in downtown Midland. The picturesque town of Midland, being only a short 90 minute drive to Toronto, has evolved into a major tourist hub, attracting cottagers and tourist from around the globe. For the last 31 years the main retail level has been a successful ladies/mens footwear business, Shoes to Boot! The second level consists of 2 efficient one bedroom residential units. This building has been meticulously cared for and upgraded. Private parking, attractive court yard, front and back access, limitless downtown parking, and full lower level for storage. Great value for the savvy investor! Vacant possession of 2 apartments and commercial unit available. (id:42776)
Team Hawke Realty
261 King Street
Midland, Ontario
Business only...Shoes to boot is for sale!! This successful turn key business has stood the test of time by successfully selling women's/men's footwear and clothing for 31 years in downtown Midland. Their success has been attributed to it's savvy business acumen in carrying major top selling shoe lines such as Blundstone, Birkenstocks, Romik, Rieker, Josef Siebel and Vionic to name a few and do it amazing downtown location in beautiful Midland, Ontario. This picturesque town being within a short 90 minute drive to Toronto has evolved into a major tourist hub, attracting cottagers, and tourist from around the globe. This location is a retailers dream location. Seller is prepared to train future owner and staff in retail procedures, product ordering and provide trade show instructions to facilitate the transition. This amazing business is a gem and has a proven track record of profitable business. If you are an entrepreneur looking for an opportunity, look no further. Financials to be provided upon request. Business, building and land can be purchased as a package. (id:42776)
Team Hawke Realty
429560 8th B Concession
Grey Highlands, Ontario
The subject property is located just north of Singhampton with frontage on Concession 8B. This property, in the same family for multiple generations, contains rolling topography with gravelly loam type soils. A portion of the property contains a cedar forested area surrounded by upland hardwoods and regenerating areas. Vernal pools and small wetlands are located throughout the adjacent landscape as well as on this property. The surrounding area is comprised of similar terrain on adjacent properties to the South and West. During the early settlement of the area, a large portion of the site was cleared for agricultural purposes. This land use was abandoned many decades ago due to the marginal soils. The original cabin and barn were located at the northwest corner of the property where the foundations and well pump remain. The former fields are still legible through the remains of grassy areas, stone fences and large tree lines. There is also the foundation of a lime kiln. There is a residual field in the interior of the property near a small natural pond with a seasonal stream that connects to the main stream in the middle of the property. The field is bounded by pioneer stone fencing and lines of heritage maple trees. A substantial portion of the property is maple forest and was last logged in 1991. There is a section of Bedrock drift on the northeast portion of the property. There is a Wetlands designation under the MNRF and a related Conservation Land Tax Incentive Plan (CLTIP). As of 2022, there is also a Managed Forest Tax Incentive Plan. This is a gem! (id:42776)
Engel & Volkers Toronto Central
261 Kim T Lane
Georgian Bay, Ontario
Only ten minutes west of Hwy 400 (Exit 168), this extraordinary 46-acre property offers the ultimate in privacy, natural beauty, and refined lakeside living. With 482 feet of west-facing rocky shoreline on Buck Lake and thousands of acres of pristine Crown land as your neighbour, this is a rare opportunity to own a true sanctuary. The 2,200 sq. ft. ranch-style, four-season home is beautifully finished, fully furnished, and move-in ready. Step inside to an open-concept living space featuring vaulted ceilings with exposed beams, antique wide-plank pine floors, and a chef's kitchen overlooking a breathtaking stone fireplace and sweeping lake views. The roof and decks have recently been replaced, while the attached two-car garage provides secure, weather-protected entry. Guests will fall in love with the spacious cedar guest cabin, complete with a main-floor bedroom, loft bedroom with lake views, and a large sun deck. A short path leads to the deep-water dock, where crystal-clear swimming and unforgettable sunsets await. This property is equipped with a wired-in generator, 400-amp electrical service, and all the comforts for year-round enjoyment. Buck Lake is a spring-fed, 50-foot-deep lake, with exceptional swimming, fishing, and tranquility - with only five cottages along its eastern shore. The lake is surrounded by Crown land, offering endless trails for hiking, snowmobiling, and exploration in every season. Whether you're seeking a private retreat, family cottage compound, or nature lover's paradise, this property delivers a lifestyle few will ever experience. (id:42776)
RE/MAX By The Bay Brokerage
209 Lake Breeze Drive
Ashfield-Colborne-Wawanosh, Ontario
Absolutely stunning! This beautiful home offers nearly 1600 sq ft of living space and is situated on one of the largest and most private premium lots at The Bluffs! Just imagine the lifestyle, living along the shores of Lake Huron, close to shopping and fantastic golf courses along with your own private community recreation center complete with library, party rooms, sauna and indoor pool! This incredible "Cliffside B with sunroom" model has seen an extensive number of upgrades added and is an absolute pleasure to show! Features include a large custom kitchen with crown moulding, center island, pantry, upgraded appliances and quartz countertops. You will love all of the custom "pull out" shelving in the cabinets as well! The living room boasts a fireplace surrounded by wall-to-wall custom cabinetry. Also located close to the kitchen is a spacious dining room, perfect for dinner parties! The sunroom sports a cathedral ceiling and patio doors leading to a concrete patio overlooking the extensive gardens and offering a panoramic view of the countryside! Other features include a large primary bedroom with walk-in closet, 3 pc ensuite bath including a shower light and vanity with quartz countertop. Just down the hall is a spacious second bedroom and 4 pc main bath with shower/bath light, linen closet and vanity with quartz counter top. Premium window coverings and upgraded light fixtures are also prevalent throughout. Services include radiant in-floor radiant heating along with a gas furnace offering forced air heating and A/C. There's also an attached two car garage with custom shelving and separate storage shed on the property. This home is truly the ultimate in quality construction and location! (id:42776)
Pebble Creek Real Estate Inc.

