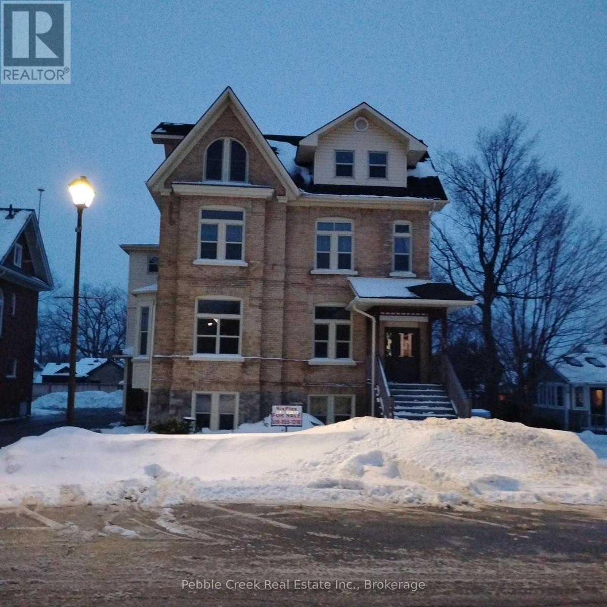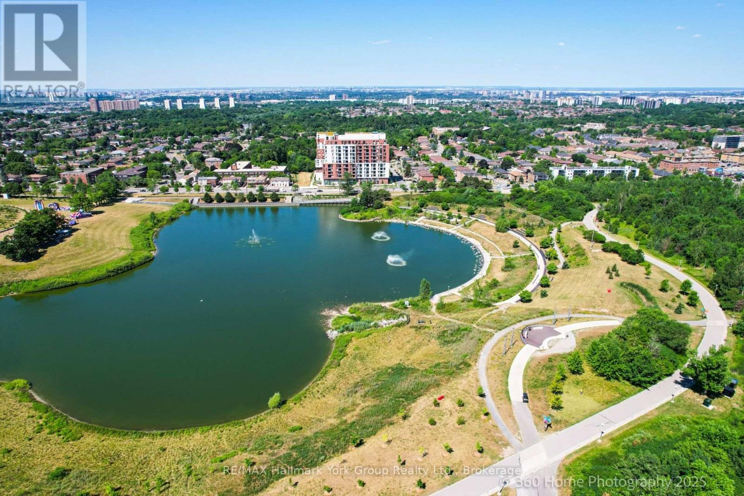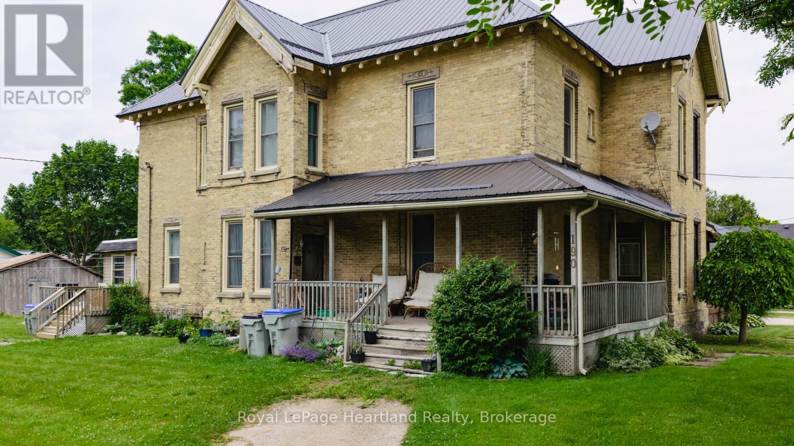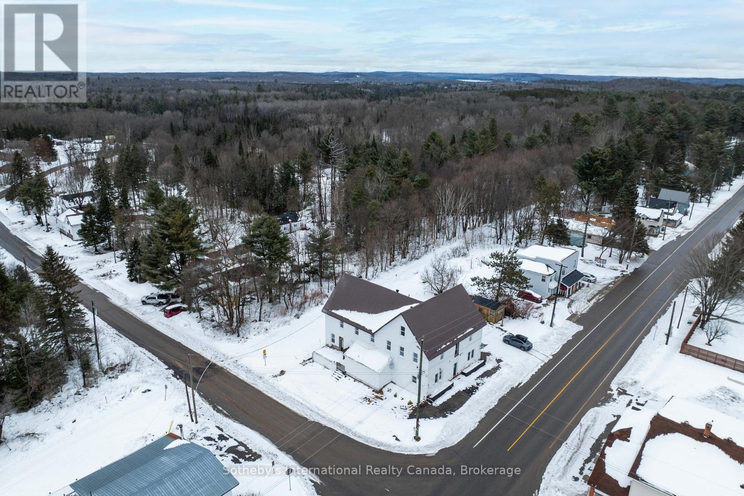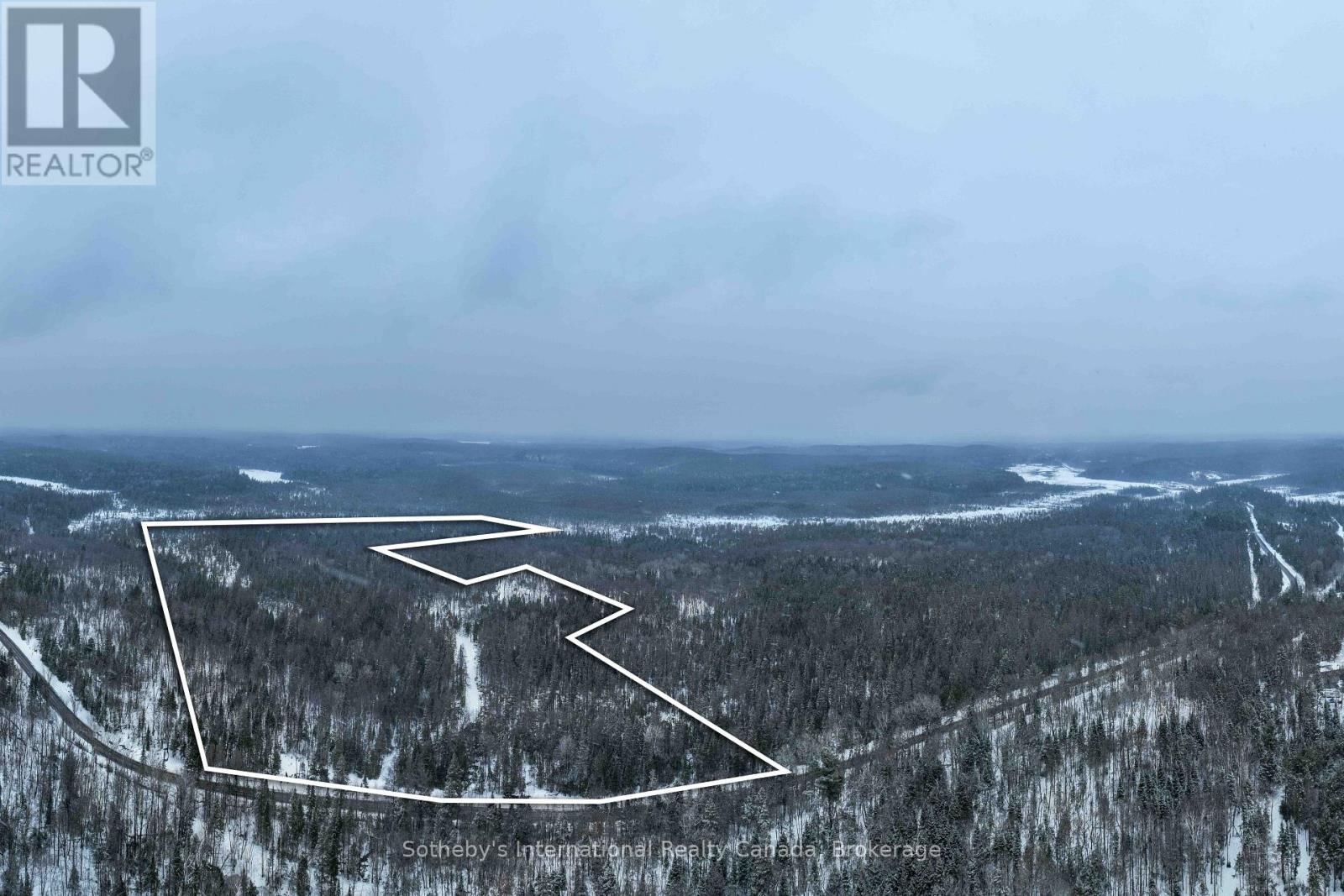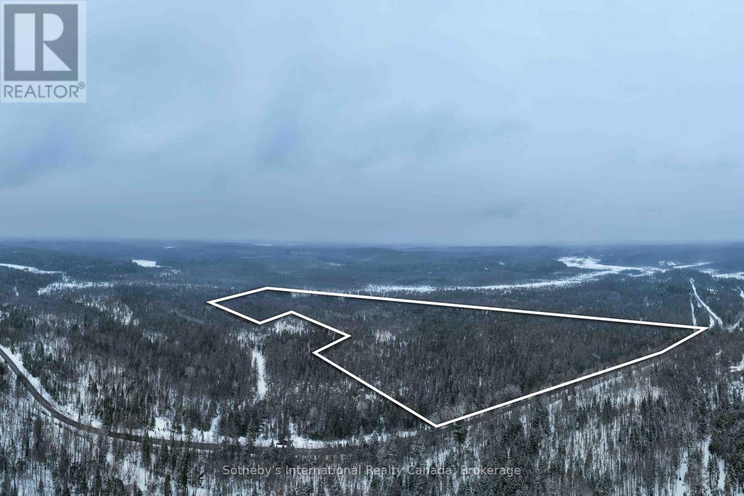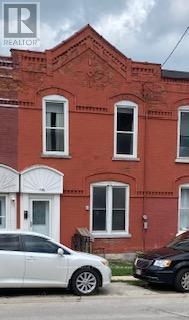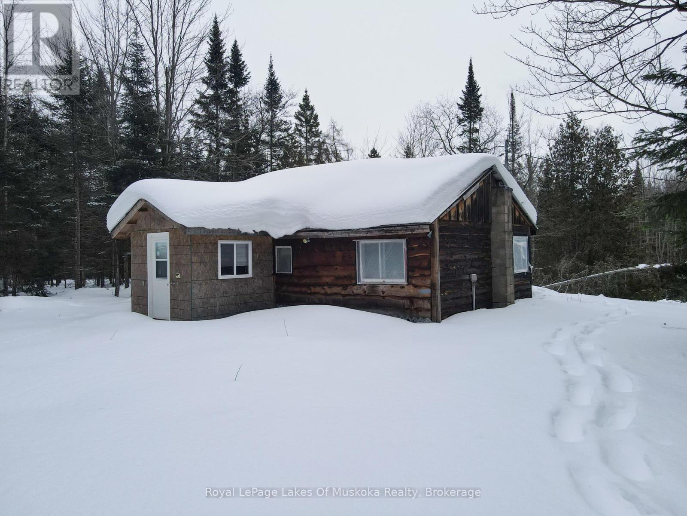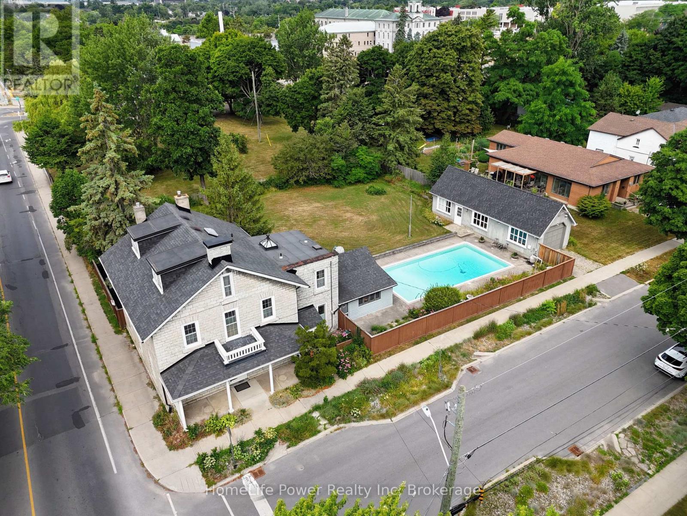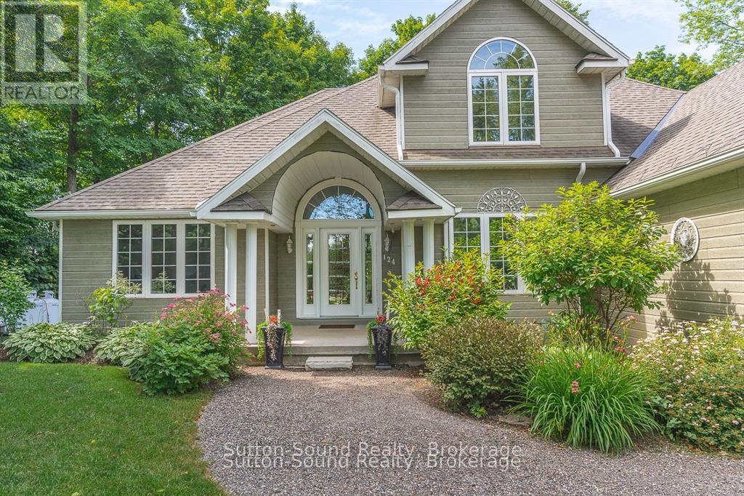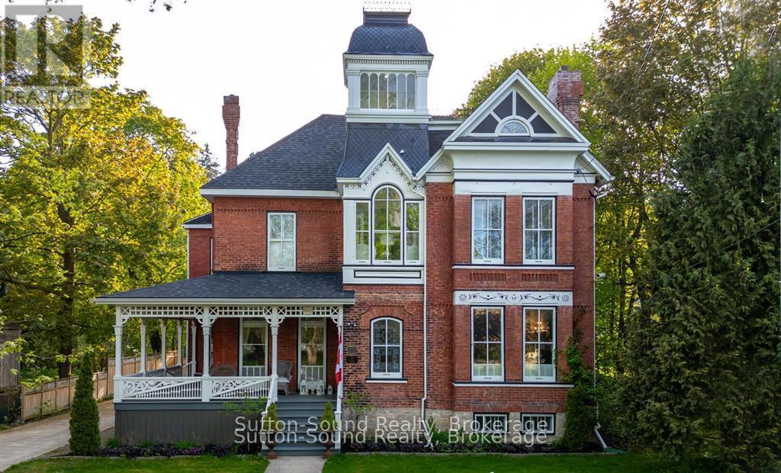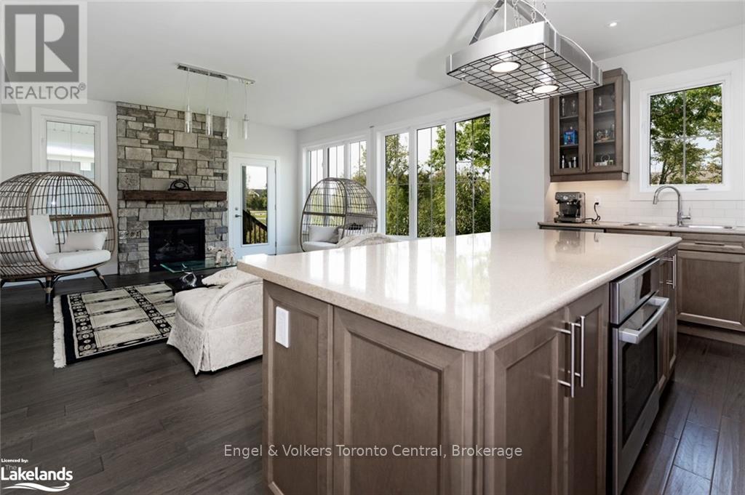59 North Street N
Goderich, Ontario
Welcome to 59 North Street, a well-maintained and updated six-unit residential investment property ideally located in the heart of downtown Goderich, known as Canada's Prettiest Town. This prime location offers close proximity to the historic town square, Lake Huron's beaches, and a full range of amenities. The property consists of five one-bedroom units and one two-bedroom unit, all of which are separately metered. Extensive renovations have been completed, and the building is fully compliant with current fire code requirements, offering peace of mind for investors. Additional features include a spacious rear yard and a storage shed, providing added functionality for tenants and owners alike. This property presents excellent income potential with flexible options: owner-occupy one unit while generating rental income from the remaining units, or fully lease the building for maximum return. A solid, turnkey investment opportunity in a highly desirable and walkable lakefront community. (id:42776)
Pebble Creek Real Estate Inc.
534 - 3100 Keele Street
Toronto, Ontario
Welcome to The Keeley, a bright and beautiful 2-bedroom, 2-bathroom and 2 parking spots, Condo located in the heart of North York's dynamic Downsview Park neighborhood. This fifth-floor unit offers an efficient, carpet-free layout with a modern kitchen, ensuite laundry, a programmable thermostat, and includes all appliances. With both a private balcony and a Juliette balcony, you'll enjoy outstanding views and plenty of natural light throughout the space. The unit also comes with two parking spaces and a storage locker rare and valuable combination in the city. Perfectly positioned for both urban convenience and natural serenity, this condo is surrounded by lush green spaces and miles of hiking and biking trails that connect all the way to York University. Residents benefit from easy access to major highways, public transit, shopping, hospitals, and more, making this a truly connected and desirable location. The Keeley offers an exceptional range of building amenities, including a grand, welcoming lobby with 24-hour concierge service, a rooftop Sky Yard with panoramic views, lounge seating, a BBQ area, a greenhouse, and landscaped gardens. Inside, you'll find thoughtfully designed shared spaces like a co-working lounge, dining lounge, party and meeting rooms, a family lounge, library, media den, and a state-of-the-art fitness center. There's also visitor parking, as well as convenient dog and bike wash station. Whether you're relaxing at home, entertaining guests, or enjoying the surrounding parkland, this residence offers a lifestyle that's hard to match. A wonderful place to call HOME. (id:42776)
RE/MAX Hallmark York Group Realty Ltd.
190 Albert Street
Central Huron, Ontario
Two Homes. Endless Possibilities. This stately brick semi-detached duplex offers incredible flexibility-now fully vacant, allowing the next owner to set their own rents, move in, or create a multigenerational living arrangement. Live in one unit and let the other help pay the mortgage, or take advantage of both units as a smart income property-the choice is yours. The front unit, 190 Albert Street, features three bedrooms, one and a half baths, an inviting covered porch, an eat-in kitchen, and a mix of hardwood and hard-surface flooring, making it a warm and comfortable main residence. The rear unit, 9 John Street, offers two bedrooms, one bath, an updated kitchen, and a cozy living space-perfect for extended family, guests, or tenants. Both units are separately metered, each with its own driveway and ample parking. A shared storage shed adds extra convenience, and the steel and membrane roof (installed in 2014) provides long-term peace of mind. Whether you're an investor, a homeowner looking for help with monthly expenses, or a family seeking space to live together while maintaining privacy, this property checks all the boxes. (id:42776)
Royal LePage Heartland Realty
2502 Highway 518 W
Mcmurrich/monteith, Ontario
Presenting a rare and strategic investment opportunity, perfectly positioned along the Seguin and OFSC trail systems in Sprucedale, Ontario. As the exclusive waypoint for outdoor enthusiasts between Parry Sound and Algonquin Park, this historic establishment, known as the iconic 'Sprucedale Hotel' offers a high-profile location with exceptional visibility and constant exposure to the region's year-round traffic. The property's commercially zoned main floor currently features a bar, dining room, kitchen area and restroom facilities, providing a solid foundation for operational use. Complementing the ground floor are the second and third levels, which have been stripped to the structural studs which provide a versatile blank canvas, offering a unique opportunity to custom-design the interior to meet a variety of high-potential requirements. Representing a significant piece of local history, and a location with geographic advantage, this property is ready for a visionary owner to capitalize on its unparalleled positioning. Property is being sold in "As-Is, Where Is" condition, buyers to verify intended uses with the Municipality. (id:42776)
Sotheby's International Realty Canada
0- R Highway 518 W
Mcmurrich/monteith, Ontario
Experience the pinnacle of privacy with this expansive 39.147-acre retreat, where towering forests and abundant wildlife create an atmosphere of unrivaled tranquility. Perfectly positioned on a year-round, municipally maintained road, this property strikes an ideal balance between seclusion and accessibility. The land is currently equipped with a driveway and a well, featuring an uninsulated cabin suited for a one-bedroom, one-bathroom configuration. The cabin is equipped with a generator-powered panel and is partially wired. Hydro is not currently connected to the property however, it is available at the end of the driveway along the municipal road. Zoned RU (Rural), the property serves as a premier destination for outdoor enthusiasts, offering direct access to the Seguin and OFSC trail networks, and is situated within close proximity to the recreational waters of Bear and Doe Lake. Whether utilized as a private hunting and hiking enclave or a canvas for a future legacy build, the possibilities are significant. Located just 20 minutes from Burk's Falls and 30 minutes from the amenities of Huntsville, this property offers a rare opportunity to secure a substantial land holding in a prime location. For those seeking further expansion, an adjacent 31.986-acre parcel is also available for purchase. (id:42776)
Sotheby's International Realty Canada
0- P1 Highway 518 W
Mcmurrich/monteith, Ontario
Presenting an exceptional opportunity to own approximately 31.986 Acres of private, untouched, forested land. Accessible from a year-round municipally maintained road this outdoor lovers paradise is the perfect place to immerse yourself into nature, and be surrounded by wildlife. The area provides the perfect backdrop for a number of recreational activities; from hiking, hunting, fishing, and boating to ATV riding, and snowmobiling. Conveniently located, this property is near both Doe and Bear Lake, and the Seguin and OFSC Snowmobile/ ATV Trail Systems. With It's proximity to the nearby towns of Huntsville (30 min) and Burks Falls (20 min) the location offers the perfect balance of seclusion and convenience for those seeking an escape from the hustle and bustle of city life. Whether you are seeking privacy, an outdoor playground, or a valuable investment, this property offers unlimited potential. Zoned RU, this property offers a wide range of possibilities. This property has recently undergone severance, R-Plan is Registered, updated address, pin, legal description to be confirmed prior to closing. In addition, a neighbouring 39.147 Acre Lot (approx.) which, the above lot was recently severed from is also available for purchase. This neighbouring lot has an uninsulated cabin, well, and driveway. (id:42776)
Sotheby's International Realty Canada
1766 3rd Avenue E
Owen Sound, Ontario
Large 4 bedroom townhouse awaiting your decorating touches! Large foyer, 1960's kitchen, den with access to sundeck which has limited view over bay. Economical taxes, heating, hydro. Updates to insulation, wiaring, furnace, some windows, new sundeck. Sewer/water lines from road to house replaced. Electric baseboard still in place but gas forced air funace is main heating source. (id:42776)
Sutton-Sound Realty
1238 Star Lake Road
Mcmurrich/monteith, Ontario
Escape to your private 79 acre paradise! Featuring a three season cabin, it provides an ideal retreat for nature lovers, hunters or a place to lay your head as you build a permanent residence. This stunning property offers year-round road access and is perfect for building your dream home, hunting, camping, or enjoying endless recreational activities. With ample space and natural beauty, this piece of land provides the ultimate outdoor lifestyle. Whether you're looking for a serene retreat or an adventure-filled getaway, this property has it all. Use the existing three season dwelling Don't miss the opportunity to own your own slice of heaven! (id:42776)
Royal LePage Lakes Of Muskoka Realty
2 Alwington Avenue
Kingston, Ontario
Few homes capture both history and possibility the way 2 Alwington Avenue does. Set on a fully fenced corner lot of ~0.36 acre (15,950 sq ft) in Kingstons most distinguished neighbourhood, this limestone residence is more than a home it is a private estate within the city. A property of this scale is exceptionally rare downtown, offering the space, privacy, and flexibility most can only dream of. Inside, light pours through oversized windows, animating gracious rooms designed for both everyday living and memorable gatherings. Every corner of the house feels designed for connection whether with family, guests, or the outdoors. With five bedrooms plus a study (6th Bedroom Potential) and Five (5) baths across 3 levels, the home easily accommodates a growing family or multigenerational living. Period details, wide-plank floors, abundant storage, and fine wood trim underscore its enduring character. Yet the story extends far beyond the walls. The fully fenced grounds unfold into a true city oasis: swim in the in-ground pool, dine on the stone patio, and let children play safely on the expansive lawn. A detached 700 sq ft garage, positioned at the far end of the lot, provides parking and workshop/studio potential and strengthens the sites flexibility. And with a lot of this size, the future holds exciting possibilities. The frontage and depth suggest potential for additional lots or a thoughtful redevelopment (subject to approvals), adding another layer of value to an already remarkable property. Cherished by one family for over five decades and marked by a heritage plaque (c.1850), this residence offers both stature and opportunity. A rare convergence of land, location, and legacy: moments to hospitals and campus, steps to lakefront trails, and room to grow for decades. If you have been waiting for a Kingston address worthy of being a forever home, this is the one. (id:42776)
Homelife Power Realty Inc
124 Golden Pond Drive
South Bruce Peninsula, Ontario
EXECUTIVE HOME ON GOLDEN POND ESTATE! This stunning 3+2 bed, 5 bath home is situated on a beautifully manicured and treed lot in the Gould Lake community. The main level showcases elegant cathedral ceilings, an open concept kitchen/dining area, office or formal dining room, an abundance of windows and natural light and french doors that open onto the 18 foot back deck. The main floor primary bedroom features a luxurious ensuite, walk-in closet and glass doors opening onto the deck with hot tub. The upper level offers 2 more bedrooms and another full bath. The spacious lower level has a family/rec room, a bedroom, den, full bath and tons of storage. This is truly an idyllic area that offers waterfront living, perfectly blended with a communal feeling. The Waterfront community of Golden Pond offers partial ownership in the waterfront, through the Golden Pond Association. This offers multiple access paths to the lakefront, including a beach front, boat launch and a great boat slip. You get the best of all worlds... waterfront living without the waterfront premium, on a private lake with amazing fishing, skiing and boating!!! (id:42776)
Sutton-Sound Realty
932 3rd Avenue W
Owen Sound, Ontario
Historic Beauty Combined with Every Modern Convenience! Own one of Owen Sounds most beautiful and important historical homes complete with all of the modern conveniences and amenities and affordability of a new build home. This prestigious former American Consulate, built in 1885, boasts a brand new chefs kitchen with custom Thomasville cabinetry, granite counters and butcher block island attached to a large light-filled sunroom addition with floor-to-ceiling windows, skylights and powder room. Upstairs is a spacious principal bedroom and dressing room suite and a modern four-piece bathroom, plus two additional large bedrooms and remodeled three-piece guest bathroom and separate laundry. Recent upgrades include new air conditioning, new energy efficient boiler and hot water on demand delivering surprisingly low utility bills and operating costs, all-new wiring and plumbing, large new two car detached garage, new roof and insulation and a completely rebuilt and historically authentic front porch. All combined with the charm and elegance of a one-of-a-kind Victorian masterpiece, featuring soaring corniced ceilings, stunning oak floors and staircase, french doors throughout, two cozy working main floor tiled fireplaces, beautiful original mouldings, Parisian light sconces, two large light-filled parlours featuring massive original windows, a stately office and library with extensive new custom cabinets and millwork, and an elegant expansive dining room with original cabinetry ideally suited for large or intimate entertaining. Plus a comfortable attic family room/fourth bedroom with a widows watch offering a spectacular view of the city. All situated on one of the citys largest downtown lots with mature trees providing quiet and privacy, just steps from convenient downtown shopping, restaurants, farmers market, library, art gallery, schools, entertainment and harbour views. The perfect blend of historic beauty and modern convenience at a surprising price (id:42776)
Sutton-Sound Realty
364 Yellow Birch Crescent
Blue Mountains, Ontario
Welcome to Windfall and this gorgeous freehold Churchill home! Have it all! Biggest model in Windfall. PREMIUM LOT LOCATION, PRIVATE BACKYARD FACING TREES!....it's all about location here in Windfall! Front porch looks onto escarpment. Minutes away from Ontario's #1 four season resort; walk to Blue Mountain Village to enjoy all the special eateries, shops and tons of stuff to do to keep the family busy! Drive under one minute to the ski hills, world renowned Scandinave Spa, golf courses or miles of beautiful beaches on Georgian Bay! Walking paths just outside your home, where you can meander over to the 9 acre forest with 3 ponds to enjoy bird watching, wild life and many varieties of wildflowers. This home boasts 4 bedroom + Den, and 4 bathrooms. There is an entry way through the garage into the mudroom/laundry room. The separate large dining room gives families lots of room to enjoy their meals together. 9 Foot ceilings throughout the main level and coffered ceilings upstairs. The Very large Great Room/Kitchen offers many large windows which brings in lots of natural light and backs onto one of the many pathways/green corridors with lots of trees and shrubs giving your backyard lots of privacy. Beautiful stone gas fireplace with reclaimed wood timber mantel gives this home a very warm and inviting mountain feel. Two covered porches to enjoy lots of outdoor living space and views of the gorgeous mountain range! Your friends and family can enjoy "The Shed" a 4 season social hub of the community exclusively for Windfall residents with a year round swimming pool, hot tub, sauna, fitness room and gathering room. You won't find a more perfect place to call home! Upgrades are listed in documents tab. Backyard faces trees/walking trail NOT houses! You can change interiors to your preferences but this beautiful location is here to stay! (id:42776)
RE/MAX At Blue Realty Inc

