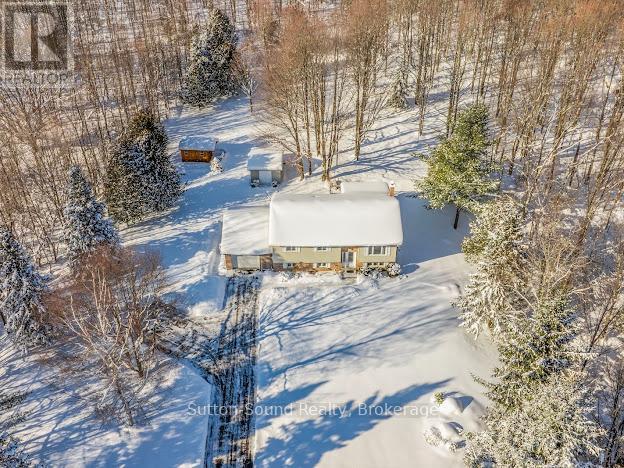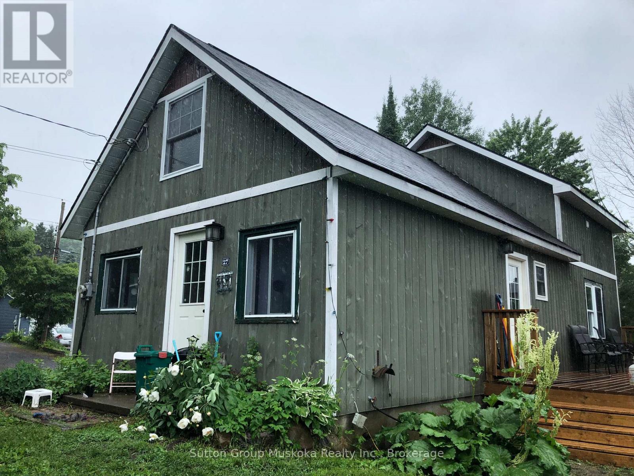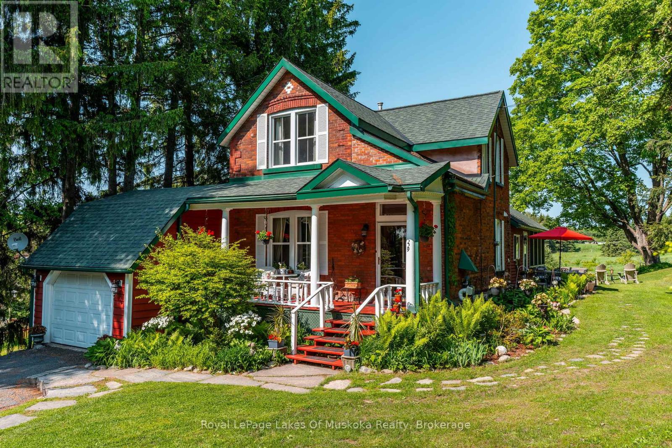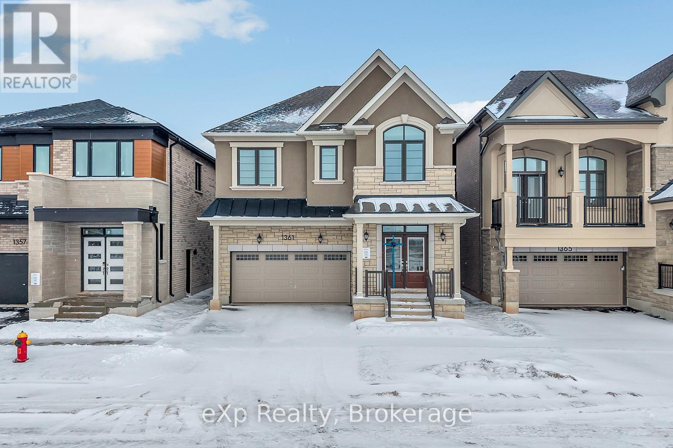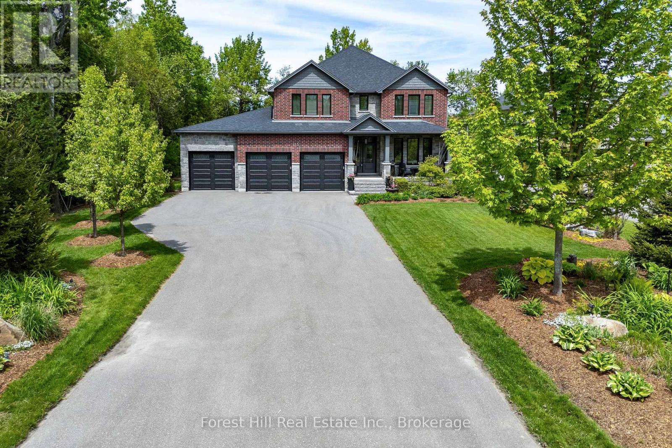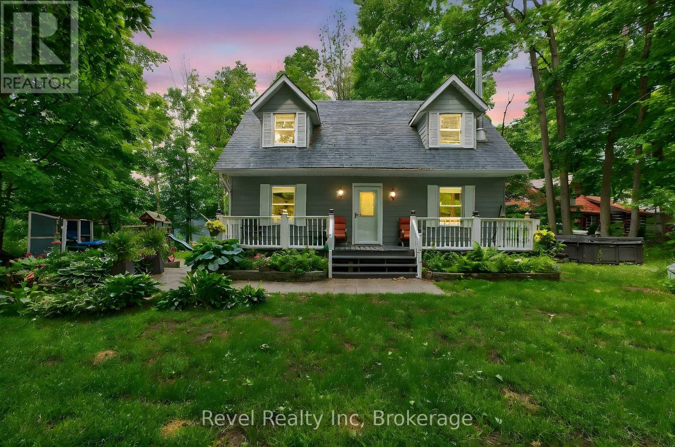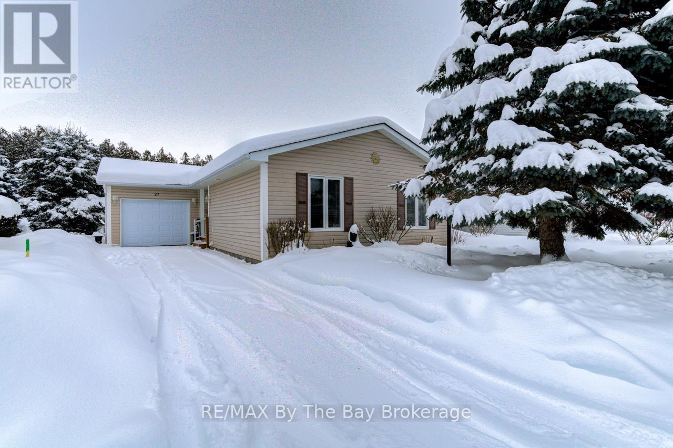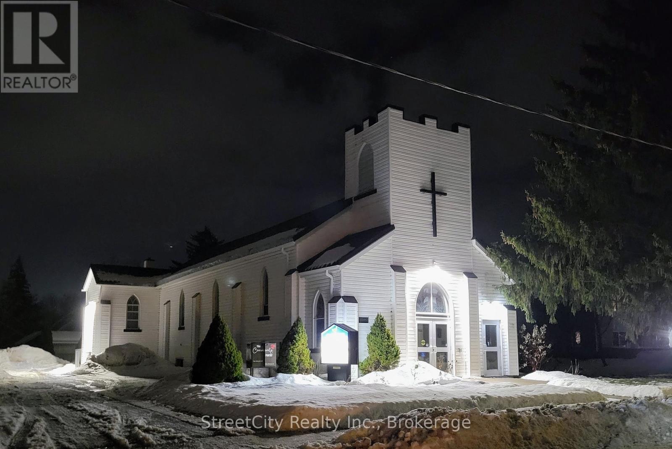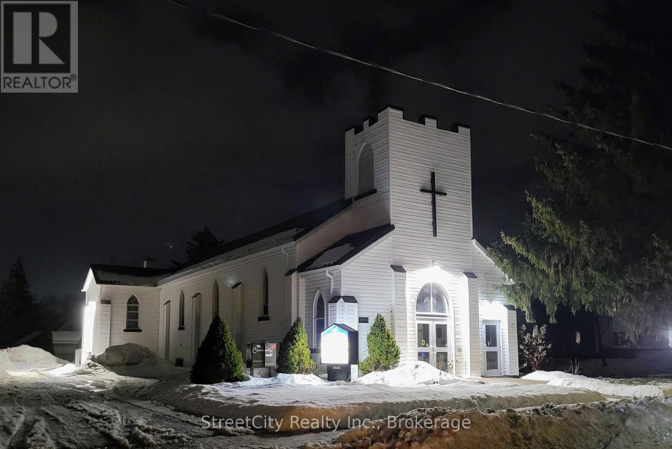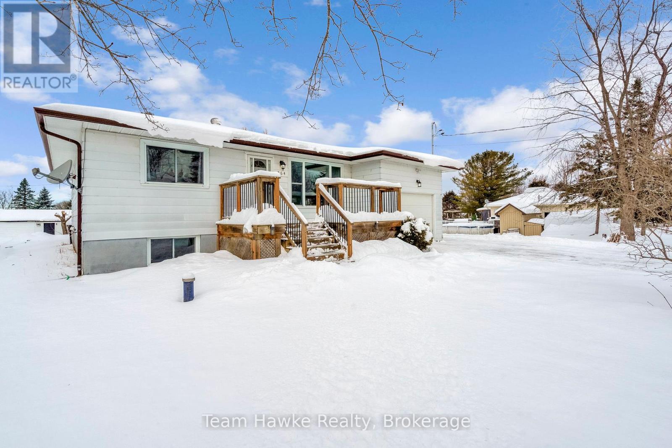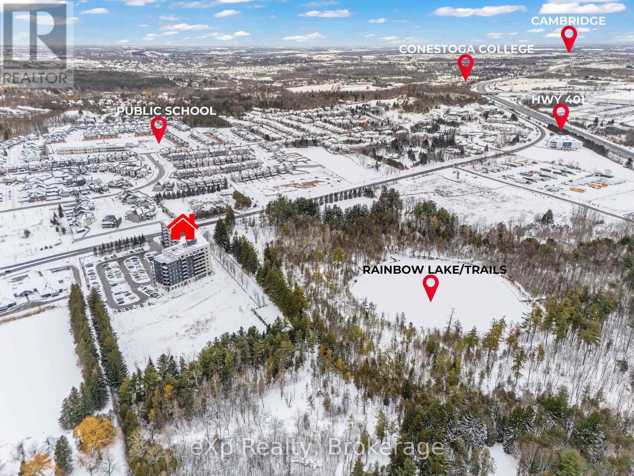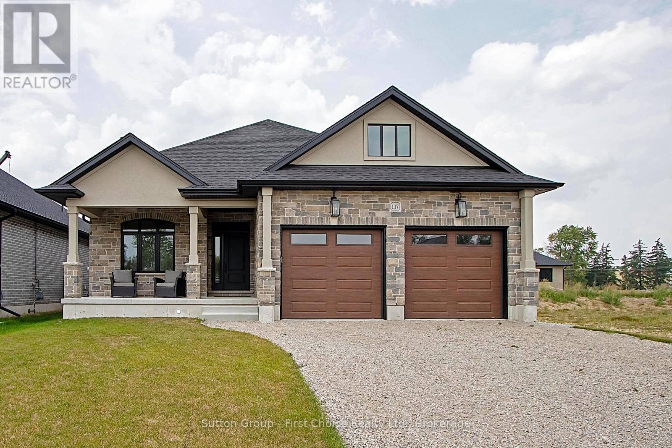240135 Wilcox Side Road
Georgian Bluffs, Ontario
Welcome to this inviting raised bungalow tucked away on a quiet, sought-after side road just minutes from Owen Sound. Set on a private ONE ACRE property, GAS heat, this 3 bedroom, 1.5 bath home offers a comfortable and functional layout that feels easy to settle into from the moment you arrive. The open-concept kitchen and living area is filled with natural light from an oversized window, creating a bright and cozy space for everyday living. Step into the three-season lanai (spray insulated underneath) and enjoy peaceful views of the backyard in any season, with access to the rear deck-perfect for relaxing or hosting friends and family. Downstairs, the spacious recreation room is warmed by a wood stove, making it an ideal spot for movie nights or quiet winter evenings. Potential for a fourth bedroom offers flexibility for guests, a home office, hobby space or large mudroom, along with a spacious laundry and utility room with plenty of storage. Outside, you'll find a garden shed and an additional shed with electrical, ideal for a small workshop or extra storage. The attached single-car garage fits a full-size pickup and includes a convenient man door to the yard AND access to the basement. Updates: Dec 2018 gas furnace with warranty remaining, new gas hot water tank, well pump, upstairs front windows, appliances, kitchen counter, carpet up and down. A GenerLink generator hookup at the hydro meter adds extra peace of mind, UV light, and water softener round out this well-cared-for home. Fibe Internet. Enjoy the peace of country living with the rail trail minutes away for snowmobiling, summer ATV rides, biking or walks, West Side amenities just minutes away and downtown Owen Sound under 10 minutes, 15 minutes to Sauble Beach. (id:42776)
Sutton-Sound Realty
27 Henry Street
Huntsville, Ontario
This family home is located in a lovely neighbourhood and is within walking distance to Avery Beach, along with being close to all Huntsville downtown amenities for shopping, schools, and restaurants etc. The Main living room has hardwood flooring and has a combined dining area, updated kitchen with a breakfast bar, two bedrooms upstairs and ensuite bathroom. The lower granny suite has its own entrance with living room, kitchen, dining area, laundry with large bedroom and bath. A recently built entertaining deck provides a great area to enjoy outside barbeques and family time. The property is well treed for privacy and there is a garden shed for storage items on this fabulous corner location. (id:42776)
Sutton Group Muskoka Realty Inc.
229 Fraserburg Road
Bracebridge, Ontario
Set on a level 1.09-acre sprawling lot along Fraserburg Road, this distinguished century home offers 2,000+ square feet of living space, an attached single garage with storage loft, and the convenience of municipal water and sewer services. The front porch leads into a gracious interior with original narrow plank hardwood flooring and detailed wood trim. The elegant living room is anchored by a natural gas fireplace and flows seamlessly into a formal dining room. The updated eat-in kitchen features warm wood cabinetry, modern appliances, and direct access to both a side-entry porch and a remarkable 16x16 screened Muskoka Room with vaulted ceiling and hardwood floors. French doors open to a large rear deck, creating a seamless connection between indoor and outdoor living. A stylish 4-piece bathroom with linen closet and modern vanity completes the main level. Upstairs, the carpeted second floor includes three well-appointed bedrooms and a bright sitting area. The private primary suite with original hardwood, accessed through a dedicated lounge or reading room, includes a secondary staircase leading to the kitchen below. Two additional bedrooms, each with closets, complete the upper level. The lower level features a walk-out to the rear yard, a recently renovated family room finished with ceramic tile, a modern 3-piece bathroom with built-in storage, and separate utility, storage, and laundry areas. The backyard is a picturesque retreat, with wide open lawn, mature trees, and elevated views that create a peaceful, park-like setting. This is a rare opportunity to own a stately and enduring residence that gracefully balances heritage character with contemporary comfort. All of this is just minutes from downtown Bracebridge, with easy access to schools, shopping, restaurants, and community amenities. Recent upgrades - natural gas fireplace 2004, windows 2005, basement renovations 2003/2009, Muskoka Room 2006, shingles 2016, Gas-fired hot water boiler Nov/25. (id:42776)
Royal LePage Lakes Of Muskoka Realty
1361 Whitlock Avenue
Milton, Ontario
Welcome to this exceptional Logan model by Mattamy Homes, a highly sought-after detached residence offering 2,661 sq. ft. of thoughtfully designed living space, perfectly suited for modern family living. This stunning home features an ideal layout with 4 spacious bedrooms, a dedicated family room, and 3.5 bathrooms, complemented by the convenience of second-floor laundry-a true asset for busy households. Showcasing impressive curb appeal, the striking brick and stone exterior, elegant coffered ceilings, and a bright, open-concept great room reflect quality craftsmanship and timeless design throughout. The unfinished basement with a separate entrance and 3-piece rough-in presents endless potential to customize-whether as additional living space, a home gym, in-law suite, or future income opportunity. Ideally located in prime Milton, this home is just minutes from new schools, parks, community centres, Milton GO Station, the Velodrome, and the Niagara Escarpment, offering the perfect blend of everyday convenience and natural surroundings. A remarkable opportunity to own a home that truly has it all. (id:42776)
Exp Realty
155 Glenlake Boulevard
Collingwood, Ontario
Welcome to your dream home, a breathtaking 4-bedroom, 4.5-bathroom, two-story masterpiece built in 2019, designed for unparalleled luxury and comfort. Nestled in a serene setting, this residence boasts stunning curb appeal with professionally landscaped grounds and evergreen trees ensuring backyard privacy. The expansive composite deck and charming outdoor wood-burning fire bowl, surrounded by lush landscaping, create an idyllic space for relaxation and entertaining. Step inside to a light-filled, open-concept main level featuring gleaming hardwood floors and a cozy natural gas fireplace in the living room, perfect for gathering with loved ones. The chef-inspired kitchen is a culinary haven, equipped with high-end appliances, sleek Cambria quartz countertops, a scullery with additional storage and sink, and premium light fixtures that elevate the ambiance. Convenience abounds with a beautifully finished main-level laundry room boasting wall-to-wall built-ins and a central vacuum system for effortless cleaning. Upstairs, hardwood floors flow through the hallway and into the primary bedroom, a true sanctuary with an oversized walk-in closet and a luxurious 5-piece ensuite bathroom, complete with a soaker tub and glass-surround walk-in shower. All four bedrooms are generously sized, with a large shared bathroom featuring a double-sink vanity and tub-shower combo, while the second bedroom enjoys its own ensuite with a spacious vanity and shower-tub combo. The fully finished basement, with durable luxury vinyl plank flooring, is an entertainers delight, offering a kitchenette, a full bathroom, a versatile living space, and ahome gym area. This home also includes a 3.5 car garage with natural gas heating for year-round comfort. With every detail meticulously crafted, from the central vacuum system to the sophisticated design, this property blends modern elegance with unmatched functionality. Don't miss your chance to own this extraordinary home . (id:42776)
Forest Hill Real Estate Inc.
6 Bayside Road
Tiny, Ontario
Beachside Serenity Meets Everyday Comfort. Experience sun-filled days, tranquil evenings, and that unmistakable I'm home feeling in this inviting two-storey retreat. Featuring 4 bedrooms and 3 bathrooms, the home is set on a peaceful, tree-lined lot rich with perennials and backs directly onto one of the Georgian Highlands' exclusive, member-only beaches-offering exceptional privacy and direct access just steps from the shore. Begin your mornings on the covered front porch with a quiet coffee, then unwind on the back deck as summer evenings settle in. Inside, enjoy modern conveniences including forced-air gas heating, central air, and Bell Fibe high-speed internet-ideal for both remote work and relaxed year-round living. Whether as a full-time residence or a weekend escape, this is a place where life slows down, serenity takes over, and every day feels like a getaway by the bay. (id:42776)
Revel Realty Inc
27 Pennsylvania Avenue E
Wasaga Beach, Ontario
Welcome to Park Place, a Parkbridge 55+ gated community! Discover and enjoy the blend of space, comfort, convenience and lifestyle in this Severn model, a rare 3 bedroom, 2 bath ranch bungalow. This well maintained home offers many updates... New Furnace and A/C, new appliances, new flooring updates, upgraded garage door, and so much more! Spacious, open living room, w cozy fireplace, and comfortable, bright island kitchen with eating area. Coffee on your private back deck, with nature and greenspace to enjoy. Lots of community features including a Recreation centre, indoor pool, games room, library, gym, walking trails, and golf nearby. (id:42776)
RE/MAX By The Bay Brokerage
133 Home Street
Stratford, Ontario
Anglican Church centrally located just south of downtown in Stratford. Offering flexibility in potential development or repurposing options. Nearly a half acre lot with over 100' frontage on Home St. & 43' frontage on Brydges St. (164' depth off Home St). Zoned R2. More than 4800 sqft of interior space over the 2 levels, featuring large rooms with clear spans and high clearance ceiling heights. The entryway features an elevator that services both the Chapel level up, and the basement level below. Parking for 10-12 cars under current configuration. Potential for severance of a residential building lot off Brydges, leaving a large remaining lot fronting on Home St. where the building currently resides, potential for multi unit residential redevelopment, commercial or institutional application. Buyers to confirm viability of intended use or zoning change. Updated and serviced mechanicals. Call for more information or to schedule a private showing. (id:42776)
Streetcity Realty Inc.
133 Home Street
Stratford, Ontario
Anglican Church centrally located just south of downtown in Stratford. Offering flexibility in potential development or repurposing options. Nearly a half acre lot with over 100' frontage on Home St. & 43' frontage on Brydges St. (164' depth off Home St). Zoned R2. More than 4800 sqft of interior space over the 2 levels, featuring large rooms with clear spans and high clearance ceiling heights. The entryway features an elevator that services both the Chapel level up, and the basement level below. Parking for 10-12 cars under current configuration. Potential for severance of a residential building lot off Brydges, leaving a large remaining lot fronting on Home St. where the building currently resides, potential for multi unit residential redevelopment, commercial or institutional application. Buyers to confirm viability of intended use or zoning change. Updated and serviced mechanicals. Call for more information or to schedule a private showing. (id:42776)
Streetcity Realty Inc.
264 Kingfisher Avenue
Tay, Ontario
You've just arrived in Paradise Point! This very well-kept 3-bedroom, 1-bathroom bungalow with an attached garage sits on a 60' x 146' lot in the heart of this beloved community. Here, Georgian Bay and four-season adventure surround you, making this a perfect year-round home or getaway. Inside, you'll find comfortable, functional living with a bright living/dining area that captures the morning sun beautifully. The galley-style kitchen offers more storage than expected, and the fully overhauled 4-piece bathroom (2024) provides a fresh, modern update where it counts. The basement is full of potential. A generous bonus room with a large egress window offers true fourth-bedroom possibilities. The spacious rec room features a bar area and access to the cold room, while the utility room is thoughtfully arranged with workshop space. This level delivers exceptional storage and versatile space for families, hobbyists, or those wanting room to grow. Located just steps from the water and surrounded by a quiet, established neighbourhood, this home offers the relaxed lifestyle Paradise Point is known for, all while being minutes to Midland, Highway 400, parks, and everyday amenities. (id:42776)
Team Hawke Realty
305 - 525 New Dundee Road
Kitchener, Ontario
Rainbow Lake - the best-kept-secret of the lower Doon area in Kitchener. Being in the center of it all but feeling like you're in the middle of nowhere! Residents of this development have access to a private conservation area with walking trails and a lake that's over 45 ft deep, stocked with fish, and allows for canoeing, swimming and ice skating. The building amenities are abundant; with a gym, sauna, yoga room, lounge with pool table, pet spa, and interior bike storage. The unit has an amazing view of the greenspace from its private balcony! It's one bedroom, one bathroom with 9 ft ceilings, custom kitchen with island, and finished with high-end selections and a super stylish vibe. The price also includes an electric vehicle parking spot. A very rare project for the region that allows you to enjoy the outdoors just minutes from the 401, Conestoga College and Whistle Bear Golf Club. (id:42776)
Exp Realty
117 Kastner Street
Stratford, Ontario
Welcome to Hyde Construction's newest model home! This stunning bungalow features 1,695 square feet on the main floor and an additional 929 square feet of finished space in the basement. With 2 + 2 bedrooms and a double garage, this beautifully appointed home includes a spacious primary bedroom complete with an ensuite and walk-in closet, a cozy gas fireplace, and a huge main floor laundry. The large kitchen boasts an island and butler's pantry, while the main floor also offers a convenient powder room and covered porches both front and back. The finished basement provides two additional bedrooms, a 4-piece bathroom, and plenty of family room and storage space. With all appliances now being included as seen in the stunning photo's this home is truly ready for you to move right in! For more information about available plan options in Phase 4 or to explore the possibility of custom designing your own home, please feel free to call us. Limited lots are remaining! (id:42776)
Sutton Group - First Choice Realty Ltd.

