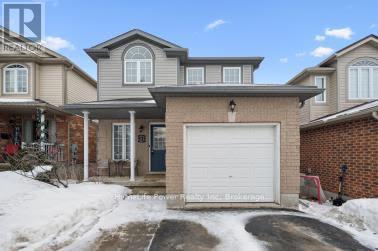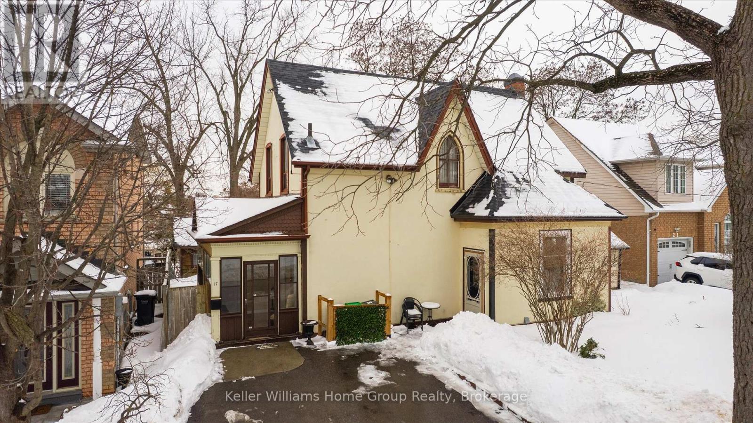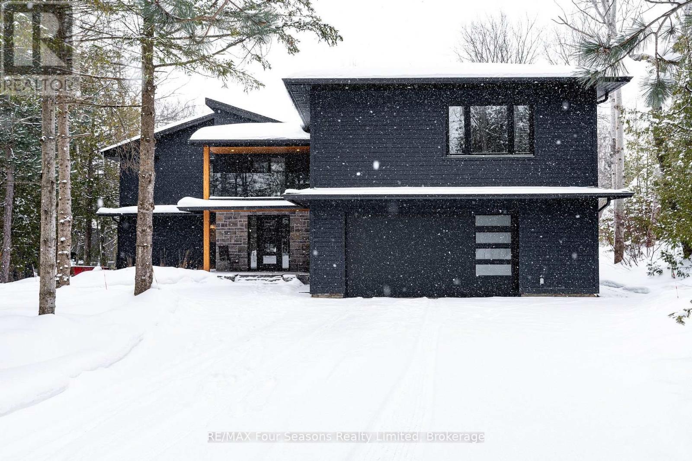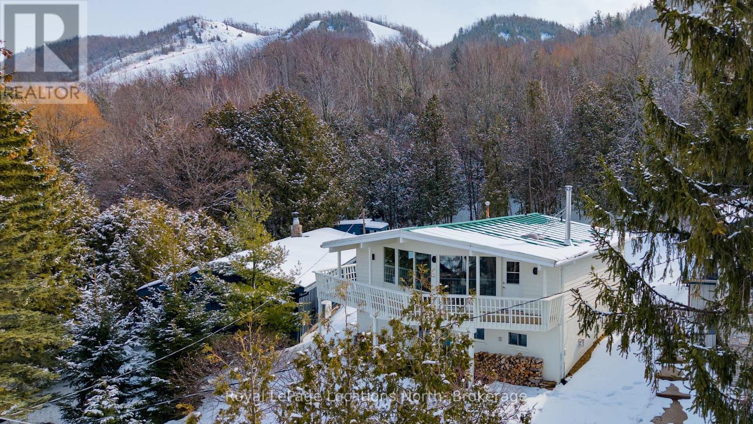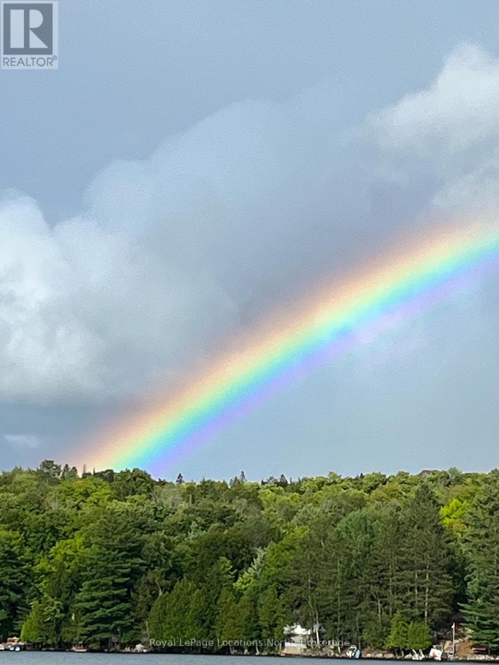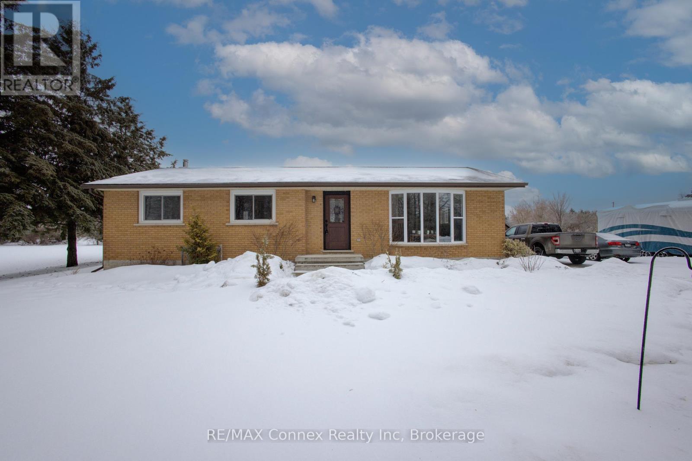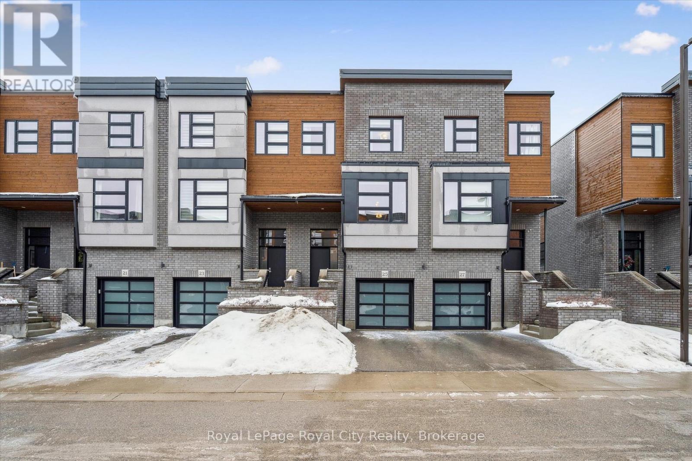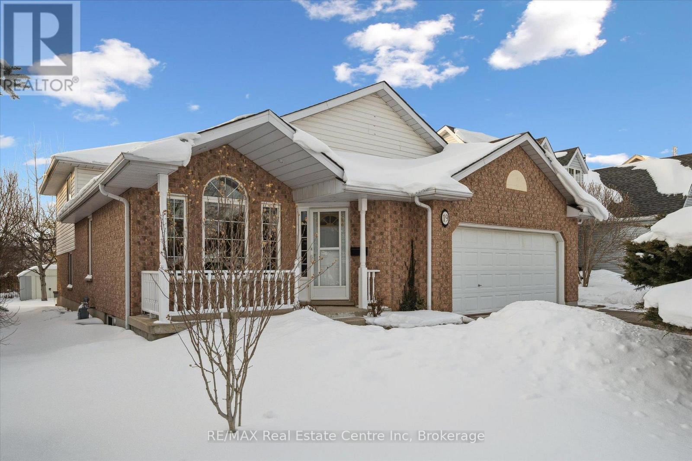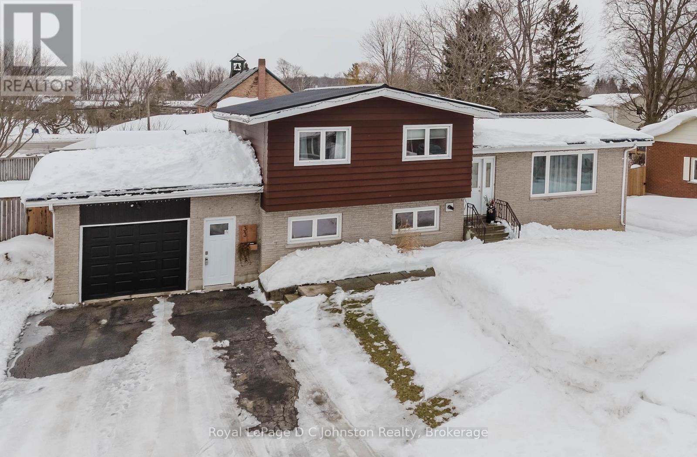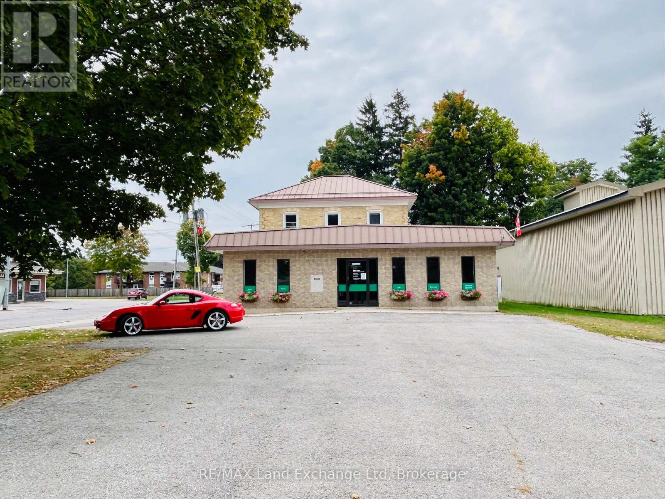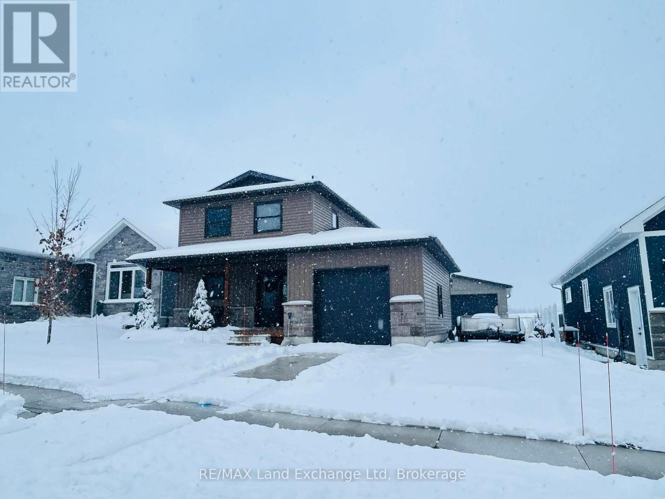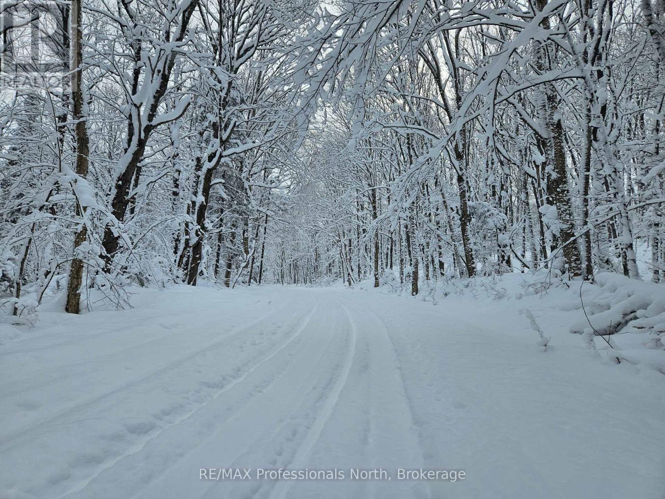21 Warren Street
Guelph, Ontario
Warren is a side street. Most traffic consists of neighbors. There are lots of long time owners, the folks at 21 have been there for 13 years. It's obvious from the pictures that this is a well kept home that will provide a lot of enjoyment for your family. The roof is not up to their standard, so it will be redone in April. The backyard was a desert when they moved in (literally), it is now an oasis. A block from Severn Drive Park and close to acres of Natural Heritage Land (green space). The could be the home you have been waiting for. (id:42776)
Homelife Power Realty Inc
17 Archibald Street
Brampton, Ontario
Charm, Location, and Income all rolled into one! This Century Home has all the old world charm: 10' ceilings, pocket doors, bay window, stained glass, original wood floors, gorgeous wooden stairs, large original baseboards and casing, and spacious rooms! There is so much to fall in love with. Enter through the enclosed front porch and through the original front door with mail slot and enter the timepiece that could be your new home. Through the fully operational pocket doors enter the music room so grand it dwarfs the grand piano. Be sure to see the stained glass window here before venturing into the bright living room with bay window views of the extra-wide backyard. Also on the main floor are a large eat-in kitchen and two piece bath. Upstairs are three good sized bedrooms, one with in-suite laundry, one with an unobstructed view of green space behind the home and a true four-piece bath with separate shower and soaker tub. In addition to this spacious and stately home, there is an attached main-floor income potential in-law suite with cathedral ceiling, arched windows, sliding glass doors to its own wooden deck, and laundry access. Come and see this unique property - with an excellent walk score to downtown, shopping etc and just 7 minutes to Highway 410, or just stay in the neighbourhood and walk the Etobicoke Creek Trail! (id:42776)
Keller Williams Home Group Realty
131 Chamonix Crescent
Blue Mountains, Ontario
Completely renovated in 2022, this exceptional six-bedroom chalet offers the perfect retreat for families, extended families and friends. Set on a private lot in the highly sought-after Georgian Woodlands and designed with family and entertaining in mind, the bright open-concept great room features soaring vaulted ceilings and windows that frame tranquil views, where deer can often be seen meandering through the backyard. The spacious layout seamlessly connects the living, dining, and kitchen areas, creating an inviting atmosphere, ideal for hosting large family celebrations or relaxed weekends at home in front of the fireplace. With two possible primary bedrooms on this floor and a second kitchen, this thoughtful layout presents an excellent opportunity for an in-law suite, private guest accommodations or accessory apartment. When you enter the home the main floor welcomes you with a generous foyer complete with heated floors, and a large bright room with many potential uses, two full bathrooms (including one with a sauna for après-ski relaxation), and a cozy family room perfect for movie nights. A walkout leads to a covered deck and hot tub, offering year-round enjoyment in a peaceful, natural setting. The lower level provides additional flexibility with two more bedrooms-one with a private ensuite and the other with a semi-ensuite, along with a large workshop/laundry area. The oversized 2-car garage has a heated floor and access to the 2nd floor suite. Ideally located just a short walk to Craigleith Ski Club, Northwinds Beach on Georgian Bay, and only a 10-minute drive to Collingwood or Thornbury. This beautifully updated chalet delivers the ultimate four-season lifestyle in one of the area's most desirable communities. (id:42776)
RE/MAX Four Seasons Realty Limited
27 - 102 Wensley Drive
Blue Mountains, Ontario
Georgian Peaks - True ski in ski out Chalet with Georgian Bay views. Renovated charming 3-bedroom 2-bathroom chalet with approx. 1,643 sq.ft. of living space. Cozy open concept design, wood burning fireplace, Kitchen with stainless appliances and quartz counters. Located on the upper road of Wensley with a wrap around deck, gorgeous views and privacy. New furnace and hot water tank 2026. Lower level family room is perfect for kids and guests. Park the car for the weekend and ski/hike right out your door. Located only minutes from Thornbury, Collingwood and all the area's amenities. (id:42776)
Royal LePage Locations North
1433 South Horn Lk Road
Ryerson, Ontario
Discover your year-round retreat on the Pristine Shores of HORN LAKE !. This beautifully maintained 3-bedroom, 1,500+ square foot Lakefront home plus a loft over the large garage giving you additional entertaining area of 550+ square feet, offers the perfect blend of comfort, style, and breathtaking natural beauty. Wake up to stunning panoramic lake views in a quiet bay and enjoy crystal-clear waters right from your private dock, featuring deep water ideal for swimming and boating. Whether you're relaxing on the spacious deck, entertaining lakeside, or soaking in the scenery from the living room, this property delivers the ultimate Waterfront Lifestyle everbody dreams about. Horn Lake is renowned as one of the area's most sought-after lakes, known for its exceptional water quality and endless recreational opportunities. Inside, modern updates meet warm, rustic charm. Solid pine accents and expansive lake-facing windows bring the outdoors in, while the inviting family room with a wood stove offers the perfect place to cozy up on those cold winter days. A second propane fireplace ind the Living / Dining area adds even more warmth and ambiance, making this home ideal for ALL four seasons. Extensive recent upgrades provide peace of mind, including: Propane furnace (2022) , Windows & patio door (2021) , Roof shingles (2019), Deck resurfaced (2024).. Adding exceptional versatility, the detached 24' x 24' shop/garage includes a finished upper level-perfect for guests, a studio, home office, or additional living space. This move-in-ready property invites you to start enjoying Lake Life immediately ! Don't miss this rare opportunity to embrace the ultimate waterfront lifestyle on Horn Lake. (id:42776)
Royal LePage Locations North
4953 6th Line
Guelph/eramosa, Ontario
Nestled on a quiet dead-end road, this sturdy brick bungalow sits on a beautifully maintained half-acre lot-an ideal setting for a family or working professional seeking space and tranquility. Surrounded by landscaped grounds at both the front and back, the property offers a serene atmosphere with a walkout from the kitchen to a private patio, ample room for pets to roam, a large shed for storage or recreational equipment, and generous parking for guests and additional vehicles.From the moment you step through the front door, the home exudes warmth and comfort. The bright main living area features a large bay window, an open-concept dining space, and a spacious kitchen complete with built-in appliances, a pantry, and plenty of room to host family gatherings with ease.The primary bedroom is a peaceful retreat, highlighted by a beautifully renovated three-piece ensuite combined with convenient main-floor laundry, a large closet, and abundant natural light. Two additional well-sized bedrooms offer ample closet space and plenty of sunlight.The finished basement extends the living space with a large recreation or games room, a versatile storage area that could serve as a home office, as well as a utility room combined with another laundry area and workshop-providing flexibility to suit your lifestyle needs. (id:42776)
RE/MAX Connex Realty Inc
25 - 60 Arkell Road
Guelph, Ontario
Welcome to 60 Arkell Road, Unit 25, a beautifully upgraded upscale townhome offering over 2,700 sq. ft. of finished living space. This impressive three-bedroom home features three private ensuites, providing exceptional comfort and privacy for family members or guests alike. Every level has been fully finished, creating a versatile layout ideal for modern living, entertaining, or working from home.The main living area showcases hardwood flooring and elegant granite countertops, complemented by thoughtful upgrades including custom built-ins and in-ceiling speakers wired for sound. The open-concept design flows seamlessly to a large southwest-facing deck, the perfect place to unwind and enjoy stunning sunset views. Additional highlights include second-floor laundry, generous storage throughout, and a location that truly delivers. Steps to shopping, schools, restaurants, and everyday conveniences, with easy highway access for commuters. Stylish, spacious, and impeccably located, this is south-end Guelph living at its finest. (id:42776)
Royal LePage Royal City Realty
19 Merganser Drive
Guelph, Ontario
19 Merganser Dr is a spacious & well-maintained 4+1 bdrm home situated on large 50 X 120ft lot surrounded by mature trees in one of Guelph's most sought-after, family-friendly neighbourhoods! From the moment you enter you're welcomed by inviting living room W/hardwood, vaulted ceilings & arched picture window that fills space W/natural light. Hardwood floors continues into formal dining room creating perfect setting for hosting family dinners & special occasions. Glass pocket doors lead to spacious kitchen W/handsome dark cabinetry, tiled backsplash & breakfast bar W/seating for casual dining. The kitchen flows into dinette area W/large window & sliding doors overlooking the backyard, ideal spot to enjoy morning coffee while taking in peaceful outdoor views. Family room offers garden doors & fireplace creating a warm & welcoming atmosphere. This level is completed by generous bdrm W/large window & 3pc bath perfect for guests, extended family or home office. Upstairs the primary bdrm impresses W/vaulted ceilings, large window & ample closet space. 4pc cheater ensuite W/shower & sep jacuzzi tub. 2 add'l bdrms complete the upper level. Finished bsmt provides versatility W/rec room filled W/natural light from oversized window. Space is ideal for gym, playroom, media room or office. 5th bdrm W/closet & egress window adds even more functionality. Private backyard retreat features patio area ideal for outdoor dining & entertaining surrounded by mature trees that provide exceptional privacy. Expansive grassy yard offers lots of room for kids &pets to play making it a true extension of the home's living space. Roof has been recently replaced! At the end of the street you'll find access to Kortright Hills Public School & Mollison Park W/trails & off-leash dog park. Nearby YMCA offers gym, pool, daycare & community programs. Quick access to Hanlon Pkwy makes commuting easy & efficient. Fantastic opportunity to own a spacious well-located home designed for comfortable living! (id:42776)
RE/MAX Real Estate Centre Inc
33 Alice Street
South Bruce Peninsula, Ontario
Welcome to your move-in-ready retreat in the heart of Allenford! This impeccably maintained 3-bedroom, 2-bathroom side split with generous room sizes has been thoughtfully upgraded for maximum comfort and efficiency. Modern peace of mind comes standard with a newer propane forced furnace with heat pump (2024) for year-round heating and AC, complemented by upgraded insulation in both the crawl space and family room.The bright, open-concept main floor features an updated kitchen with a walk-out to the back deck, a spacious living room anchored by a cozy propane fireplace, and a freshly refreshed bathroom. The entire home feels brand new with fresh paint throughout, along with new doors and trim. Downstairs, the large family room offers incredible versatility and charm with a fabulous shiplap accent wall. The outdoor living space is equally impressive on this generous 79' x 132' lot. The fully fenced backyard is a private oasis, now featuring a new fire pit area for evening gatherings and a substantial new detached shed for all your storage needs. Complete with an attached garage and a double paved driveway, this home offers the perfect balance of rural charm and modern convenience. Located in the welcoming, family friendly community of Allenford - you are perfectly positioned between the amenities of Owen Sound and the beaches of Saugeen Shores. Don't miss this opportunity to own a high-efficiency home in a quiet, family-friendly neighbourhood! (id:42776)
Royal LePage D C Johnston Realty
8 Alfred Street
North Huron, Ontario
Turnkey Mixed-Use Investment Opportunity - Fully Leased. Excellent opportunity to own a fully rented mixed-use building offering immediate cash flow and long-term investment potential. This standalone property features two well-maintained residential units and over 1,000 sq ft of versatile commercial space, ideally suited for retail, office, or service uses. Situated in a prime, high-visibility location with strong street exposure, the property benefits from steady tenant demand and convenient access for both residents and customers. Ample on-site parking further enhances functionality and appeal. With established tenants in place and a balanced residential/commercial income stream, this property is a solid addition to any investment portfolio. Ideal for both seasoned investors and those entering the income property market. Financials and lease details available upon request (id:42776)
RE/MAX Land Exchange Ltd
660 Gloria Street
North Huron, Ontario
Discover this exceptional opportunity to own a beautifully crafted 3-bedroom home, complete with an attached garage and an impressive 26' 26' heated detached shop. Built in 2020, this custom-designed residence offers modern finishes and thoughtful design throughout, along with a full basement ready for your personal vision, including a rough-in for an additional bathroom. Backing onto picturesque farmers' fields, the property provides a peaceful and private setting-ideal for those seeking country serenity with the convenience of nearby amenities. The spacious heated shop offers endless possibilities for hobbies, projects, or additional storage. Don't miss this fantastic value and the chance to make this stunning property your dream home. Schedule your private viewing today. (id:42776)
RE/MAX Land Exchange Ltd
462 Cardwell Lake Road
Huntsville, Ontario
Escape to nature with this beautiful 25-acre parcel located on scenic Cardwell Lake Road. Surrounded by mature trees and abundant wildlife, this property offers incredible privacy and a true Northern Ontario feel. This lot is limited on development, making it ideal for recreational use, hunting, camping or simply owning a piece of untouched land to enjoy as a weekend retreat. Whether you're looking to invest in land, secure a private getaway, or add to your portfolio, this expansive acreage offers space, serenity, and opportunity. Bring your ATV, Cross-country skis/snowshoes explore the trails and enjoy the peace and quiet of the outdoors. (id:42776)
RE/MAX Professionals North

