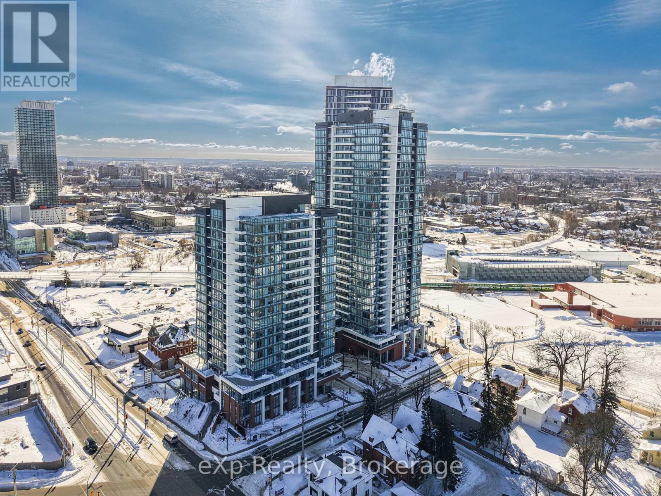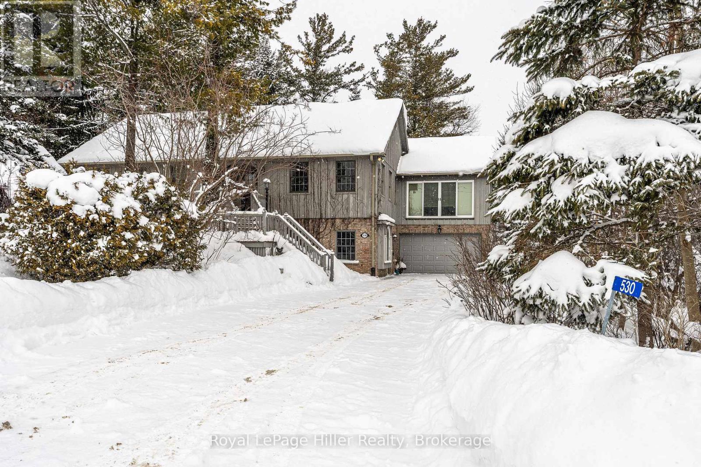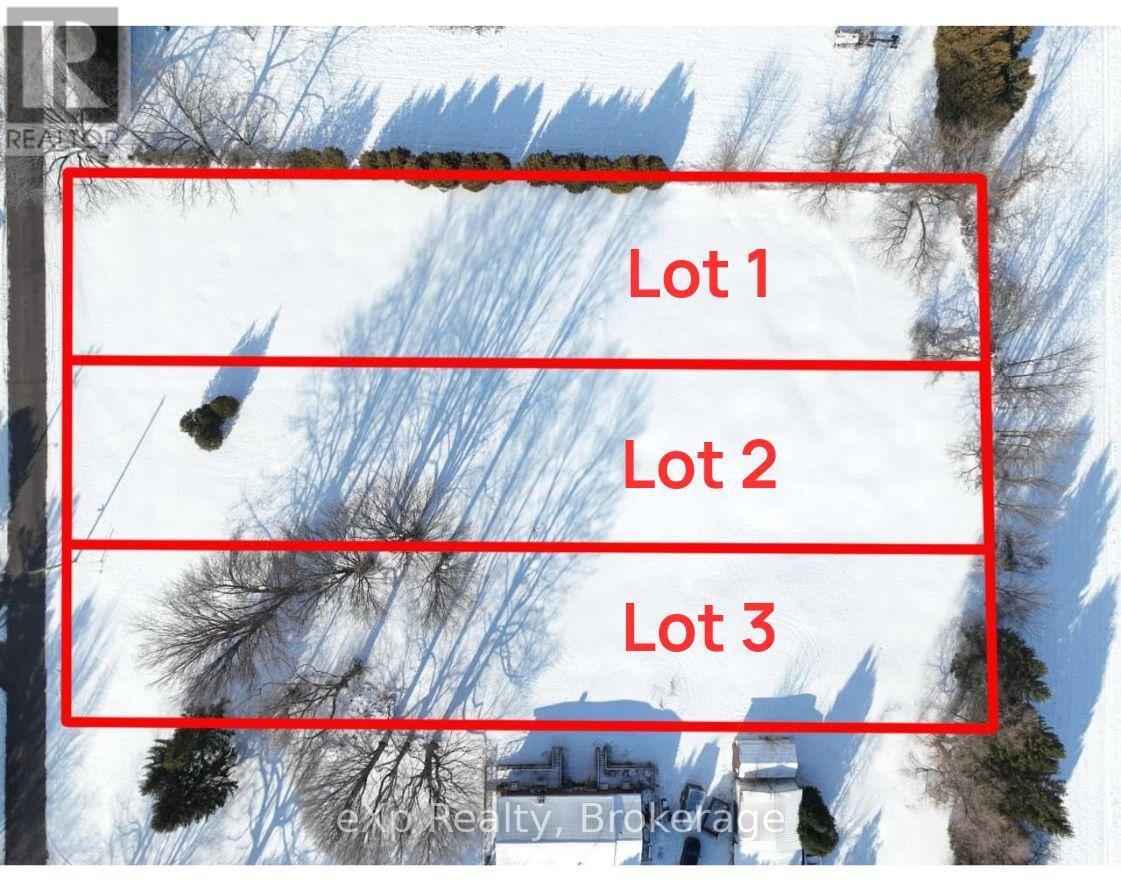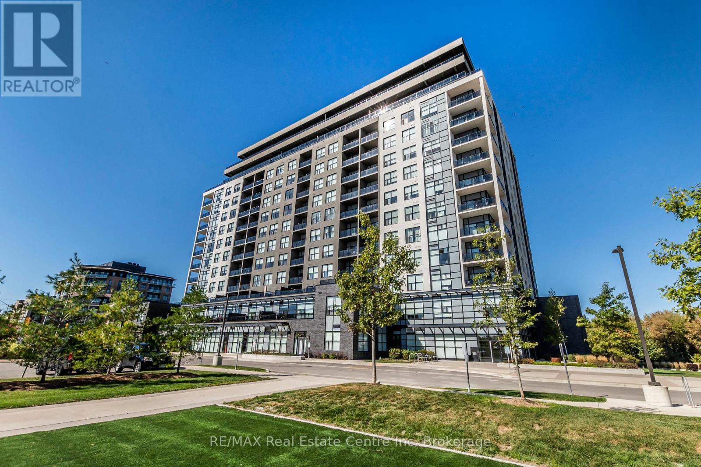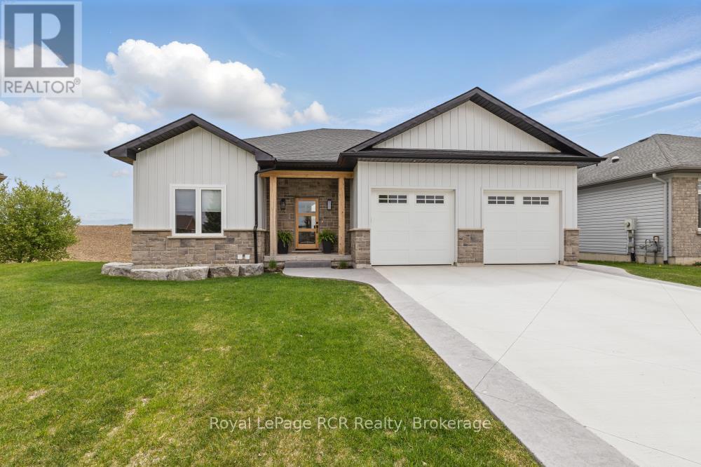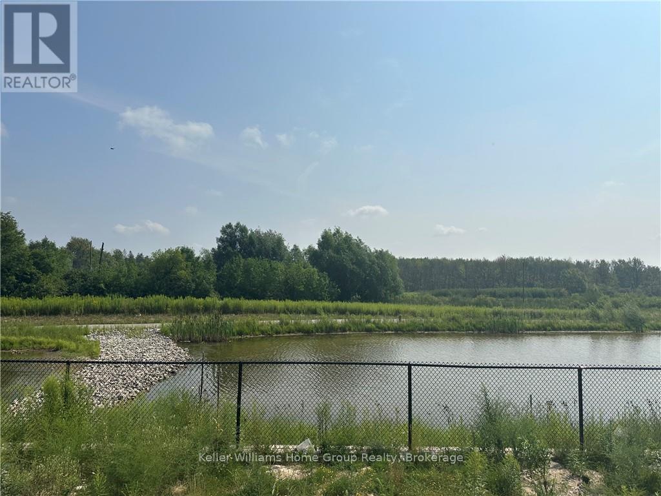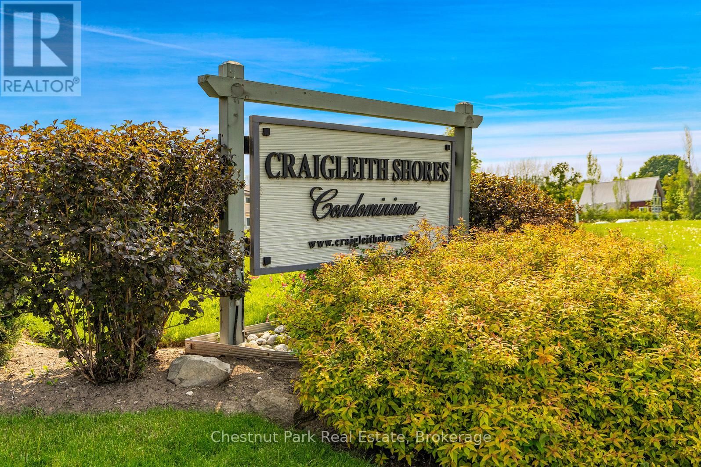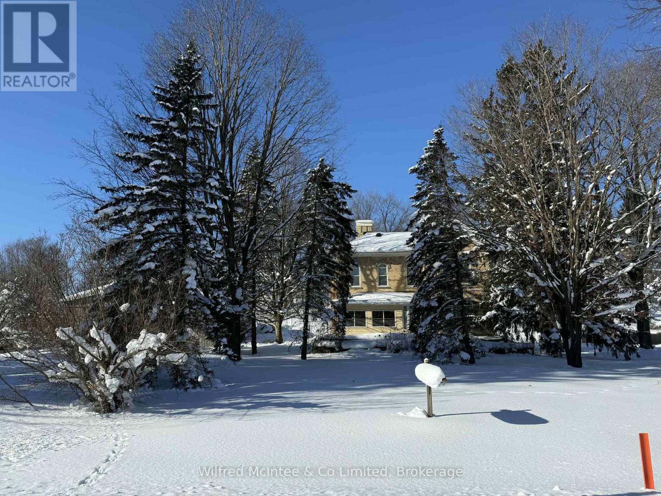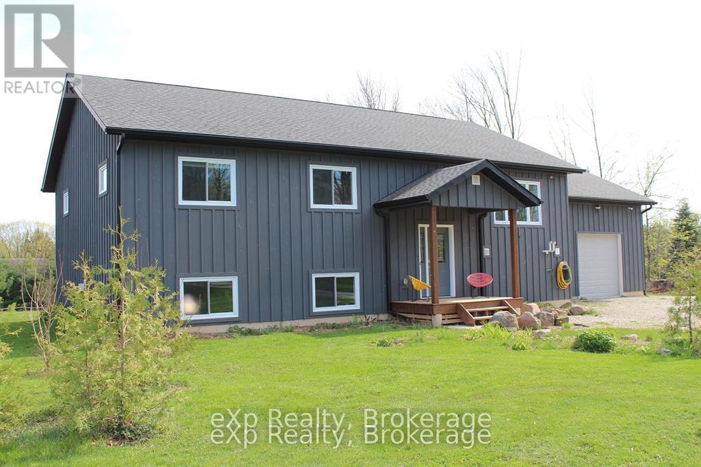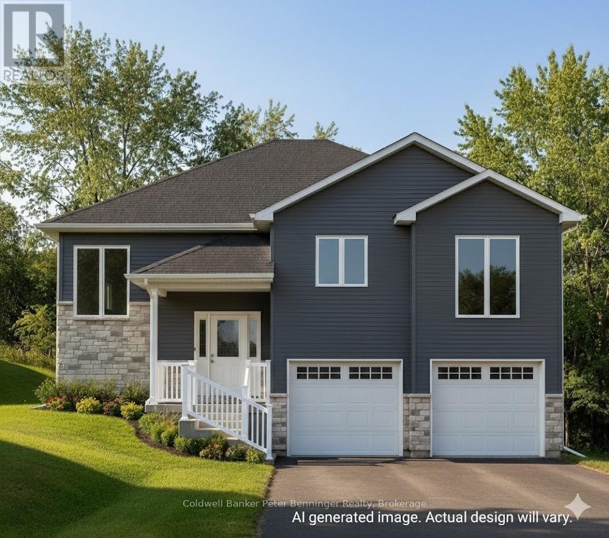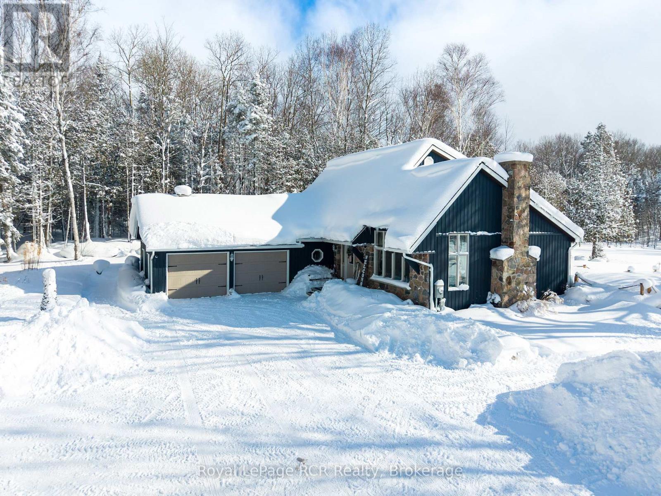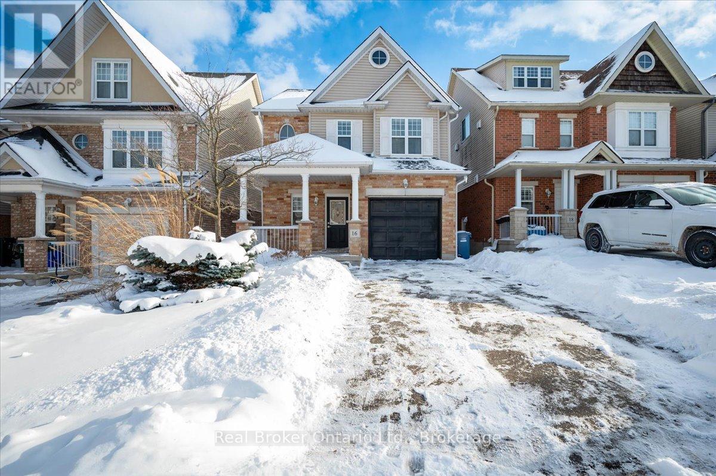1810 - 15 Wellington Street S
Kitchener, Ontario
Located in the heart of Kitchener's Innovation District, this modern 1 bedroom plus den suite offers an ideal blend of urban convenience and upscale living. The home features a smart, carpet-free layout highlighted by upgraded vinyl plank flooring throughout, creating a clean and contemporary feel. The kitchen is outfitted with brand-new stainless steel appliances, a stylish breakfast island, and plenty of functional space, while a stackable washer and dryer are included for everyday ease. Step outside to enjoy your own private 45 sq. ft. balcony-perfect for relaxing or entertaining. Transit access couldn't be easier, with the LRT right outside the building, connecting you seamlessly to both Kitchener and Waterloo. The University of Waterloo and McMaster's School of Medicine are each reachable in approximately 15 minutes by transit, and major tech employers such as Google are just moments away, making this an exceptional location for both professionals and students. As an added bonus, this unit comes with an AIRBNB licence! Residents of Union Towers at Station Park enjoy access to an impressive collection of resort-style amenities rarely found in local developments. These include a two-lane bowling alley with lounge seating, an elegant social lounge complete with bar, pool table, and foosball, a private hydropool swim spa with hot tub, and multiple fitness spaces featuring gym equipment, yoga and Pilates studios, and a dedicated Peloton room. Additional conveniences include a dog wash and pet spa, a beautifully landscaped outdoor terrace with cabana seating, and high-speed BELL internet included for residents. (id:42776)
Exp Realty
530 Holmes Street
Central Huron, Ontario
This custom-built home, constructed in 1998, sits on an acre lot surrounded by trees, just outside Clinton, Ontario. It's close to all the beautiful Lake Huron beaches and charming towns, where you can enjoy stunning sunsets and quaint lakeside shops and restaurants. This raised bungalow boasts 1,840 square feet of living space, plus an additional 1,500 square feet in the ground level basement. Key features include reclaimed pine floors, tile floors, built-in bookcases, a gas fireplace, an eat-in kitchen, numerous windows, a two-car attached garage, This home is ideal for a home occupation with the large rec room entrance right off the driveway. Book your private viewing today! (id:42776)
Royal LePage Hiller Realty
Lot 3 Queen Street
Chatham-Kent, Ontario
Approximately 3/4 acre lot ready for your dream home. Located in the lovely town of Highgate close to the park and baseball diamonds. Services available at lot line. (id:42776)
Royal LePage Don Hamilton Real Estate
1404 - 1878 Gordon Street
Guelph, Ontario
Welcome to luxury living in this Penthouse unit at Gordon Square. This 3 bedroom unit is a rare find! From the moment you enter you'll enjoy a sun filled space. The kitchen offers plenty of cabinets, upgraded stainless steel appliances (fridge new in 2025), quartz counter tops and a spacious island. There are sliding doors out to the wrap around patio. The living and dining areas offer lots of room to accommodate family gatherings. The primary suite has his and hers walk in closets and a 5 piece ensuite featuring 2 sinks, a stand up shower, separate soaker tub and heated floors. There are also two additional bedrooms with spacious closets. The full laundry room has lots of space for storage and a folding table. The breathtaking panoramic views are some of best in the city with absolutely stunning sunsets. This suite comes with two side by side parking spaces and a large storage locker located on the second floor. Gordon Square offers fantastic amenities including a 13th floor lounge with pool table, guest suite,golf simulator, full gym and underground parking. Just steps from shopping, banks, restaurants, LCBO, movie theatre, scenic trails, Preservation Park, and the new south end community centre.Just a short drive to the 401 for easy commuting. Don't miss your chance to call this condo your home. (id:42776)
RE/MAX Real Estate Centre Inc
13 Jonathan Crescent
South Bruce, Ontario
This less-than-1-year-old bungalow in Mildmay offers a perfect blend of comfort and quality. With 2 bedrooms on the main floor and 2 more downstairs, there's space for the whole family or visiting guests. The primary suite features its own full ensuite, and there's another full bath on each level. The open-concept main living area with its vaulted ceilings is filled with natural light and finished with quality touches throughout. Step outside from the dining area onto a back deck that overlooks peaceful farmers' fields, or enjoy the walkout basement leading to a lower patio - ideal for quiet mornings or evening get-togethers. The attached 2-car garage adds everyday convenience, and with Bruce Power just 40 minutes away, this home is a great fit for commuters looking to enjoy small-town living. (id:42776)
Royal LePage Rcr Realty
275 Green Gate Boulevard
Cambridge, Ontario
Welcome to 275 Green Gate Blvd.! This home is to be built modern by Terra View Homes. The home will be Net Zero Ready and is located within Moffat Creek in East Galt. This home is to be built on a walk out conservation lot featuring a double car garage, three generous bedrooms, 2 1/2 baths and 2327 sq ft beautifully finished. The open concept main floor features a gourmet kitchen with walk in pantry and large island as well as dining & great room which is perfect for hosting dinner parties and large gatherings of family and friends. Stay organized and keep the clutter away from the front entrance with an additional entryway from the garage with a two piece bathroom and a mud room. The outdoor space is a perfect oasis for kids to play, dogs to roam or gardeners to work with their hands. On the second floor of the home you will find an oversized primary suite with walk in closet and ensuite bathroom as well as two additional spacious bedrooms, an office space, a full bathroom and laundry. The basement will be roughed in for a future basement apartment which makes this home ideal for multigenerational living or as a mortgage helping income stream. Every amendity you could desire is nearby including trails, restaurants, grocery stores and shopping! All current promotions are reflected in the price of this home. (id:42776)
Keller Williams Home Group Realty
39 - 209472 Highway 26
Blue Mountains, Ontario
This ideally located ground floor end unit has been renovated in 2025 to include a new kitchen with ceiling high cabinets, two large pot drawers, double sink, range hood and six foot island. New luxury vinyl flooring, freshly painted, updated trim and baseboards, electrical outlets, water heater, baseboard heaters as back up to the recently serviced gas fireplace. Recently tiled bathroom and updated vanity in the 4 piece bathroom. 1 bedroom condominium is being offered partially furnished and equipped, offers kitchen with bar area open to the living room with corner fireplace with remote control as the main heat source, and access to a spacious patio area. Ample storage inside and outside storage room to accommodate all your sports equipment including exterior bike racks, interior bike storage room, and exterior kayak rack. Craigleith Shores offers an outdoor pool, sauna facility, exercise room, in building laundry facility, bike racks, kayak rack, lobby lounge, outdoor fire pit with patio area, and convenient mailboxes including courier/Amazon locked drop boxes in lobby. A walk outside and you have access to the Georgian Trail. A short stroll to Georgian Bay/Northwinds Beach. Minutes to Collingwood, Blue Mountain and Thornbury. Economical weekend or full time living - either option is worth consideration. (id:42776)
Chestnut Park Real Estate
538 Queen Street N
Arran-Elderslie, Ontario
This incredible Victorian home is steeped in history with stunning architecture, regal finishes & details throughout, including 4 gorgeous marble fireplaces! The majestic solid brick home was built in 1880 and welcomes you into it's grand foyer with soaring, 11.5' ceilings and a beautiful staircase, the traditional parlour and part of what once was a lavish ballroom, now used for formal dining. Beyond that, the back living quarters houses the home's kitchen, a main floor bedroom, den, office & 4pc.bath which could easily be converted into a sizeable in law suite. Ideally set up for it's previous vocation as a beautiful bed & breakfast, the second floor provides an additional 4 bedrooms, 2 with their own ensuites, and a spacious 4 pc. bath, while the third floor offers a private and fully functional loft with yet another spacious bedroom and 3 pc. ensuite, and a sitting room overlooking the south side of the property, reminiscent of a turret in castle. The unfinished, yet dry, full basement offers a cold room, workbench and endless storage with possibilities for a games room and more! Outside, this impressive 1.45 acre property features a huge 52' x 62' shop with attached carriage house and endless possibilities and a long, paved driveway with tons of parking availability. The yard is beautifully treed providing privacy and shade as well as room to roam and enjoy!! Surrounded by the peaceful village of Paisley where the Saugeen & Teeswater Rivers meet, kayaking, trails and unique shops invite you to be a tourist in your own hometown, you will not want to miss your chance for this incredible, historical property. Historical designation not in place. Central vac, Generac generator, natural gas boiler, radiant heat, water softener & water heater owned. (id:42776)
Wilfred Mcintee & Co Limited
172 North Street N
Grey Highlands, Ontario
There is a sense of peace and tranquility that washes over you at 172 North Street. It's not just the quality and intention of the space or the way the home is thoughtfully positioned on the land-it's the feeling that life naturally slows here. Mature trees, curated gardens, and open skies create a setting that feels both purposeful and effortlessly calm. Mornings unfold quietly with coffee on the deck, birdsong in the background, and views of a backyard that feels private, grounded, and alive with the seasons.Inside, the home supports connection without feeling crowded. The open-concept main floor invites shared meals, relaxed conversations, and everyday moments that linger longer than expected. The kitchen becomes a gathering place, equally comfortable for family routines or hosting friends. Three Main-floor bedrooms offer comfort and ease, while the primary suite with direct access to the main floor bathroom feels like a personal retreat at day's end.The lower level introduces a different rhythm, warm, welcoming, and incredibly versatile. For the current owners, its licensed hosted short-term stay accommodation offering an open concept family room, Kitchen and dining room, two large bedrooms and a 4-piece bathroom. This space has provided a welcomed second income stream, seamlessly integrated into the home without disrupting daily life. For a future owner, that same opportunity remains, whether as supplemental income, a guest retreat, or space for extended family. The fireplace anchors the room, making evenings feel cozy and unhurried. Life in Eugenia is defined by Bruce Trail hikes, Beaver River paddling, Lake Eugenia swimming, fishing and boating, while skiers enjoy everything the Beaver Valley Ski Club offers. Nearby amenities and neighbouring communities stay close and convenient. This home delivers balance: privacy without isolation, flexibility without pressure, and a lifestyle that feels intentional and deeply restorative. (id:42776)
Exp Realty
202 James Street
Arran-Elderslie, Ontario
Why should you buy this striking home? It's brand new with a 7 year Tarion Warranty, built by a builder who has experience and is known for his homes and finishes. Floor plan is extremely versatile and would accommodate retiree's wanting some space, a family or a multi generational household with in-law-suite potential. Situated in the blossoming Village of Paisley your can enjoy the historical small town "Hallmark Movie" recreational vibe with excellent amenities while being central and close to main destinations such as the sandy beaches of Lake Huron, bigger box stores, and places of employment such as Bruce Power (22 kms to the Visitor Centre). Main floor is a whopping 1877 sq ft with 3 bedrooms, Office, 2 bathrooms (including ensuite) and open concept Kitchen (with island), dining and living-room spaces. Expect quartz counter tops and better quality finishes such as luxury vinyl floors, engineered hardwood, 9 ft ceilings and a contemporary trim package. Detailed list is provided in supplements. All measurements are approximate but plans provided. Seller will quote on a finished basement if desired. Gently sloping lot allows a practical walkout basement with built-in 2 car garage. Close by is the Rotary Park, Splash Pad and the Saugeen River. Paisley is known for its fishing, kayaking, canoeing, trails, history and beauty. Arts, Dining and Recreation reign here with a variety of restaurants, entertainment options and several parks including a dog park and toddler park. Welcome home to this lovely quality of life! (id:42776)
Coldwell Banker Peter Benninger Realty
382390 Concession 17 Road
Georgian Bluffs, Ontario
Tucked away in total privacy, this exceptional 49.5-acre property is a rare retreat for nature lovers seeking peace, space, and connection to the outdoors. Surrounded by wildlife and mature landscape, the land offers a beautiful mix of forested land with mulched trails throughout and a natural spring fed pond that enhances the serene setting. The updated 1.5-storey home with loft is warm, welcoming, and thoughtfully improved. The main floor features a spacious living room with cathedral ceilings, a propane fireplace, hardwood floors throughout and new windows on main and upper level. The large main floor primary bedroom offers two closets and a completely redone 3-piece ensuite. The kitchen was completely renovated (2020) with quartz counter tops and island and new appliances, with a new patio door providing access to a large composite deck (2022), perfect for entertaining or simply enjoying the peaceful surroundings. Upstairs, you'll find two additional bedrooms, a 4-piece bath, and ample storage. The semi-finished basement offers a rec room and additional space to grow, along with updated mechanicals including water softener (2022), UV light, 200-amp breaker panel, furnace (2017), central air, and central vacuum. For hobbyists or those needing extra space, the property includes an attached insulated & heated 24'x24' 2-car garage plus a separate detached 24' x 23' detached 2-car garage. An additional 32' X 56' Coverall Structure with 14' roll up door built with hydro and extra trusses and double Perkins for strength. Also included with property is a dog kennel with doghouse. Modern conveniences and updates such as fibre internet and a security system (2022) septic bed (2022) ensure comfort, connectivity and peace of mind. A great opportunity offering quiet, privacy, and endless space-an ideal escape where nature, comfort, and functionality come together. (id:42776)
Royal LePage Rcr Realty
16 Darnell Road
Guelph, Ontario
Here's the kind of listing buyers wait for because it gives you options instead of excuses. 16 Darnell Rd delivers a move in ready main home with three bedrooms and two and a half bathrooms, plus a legal accessory apartment in the basement with one plus one bedrooms, creating serious flexibility for today and tomorrow. Upstairs and on the main level, the layout is practical and comfortable with space that works for families, professionals, and anyone who wants a home that lives well. The legal basement suite opens the door for multi generational living, an in law setup, a mortgage helper to offset monthly costs, or a smart investment angle for buyers thinking about University of Guelph demand from students and parents alike. The basement apartment was legalized with electrical and plumbing inspected, and the City letter confirming legalization is available in the supplements dated August 2024. Recent updates include a brand new roof installed November 2025, new countertops in the powder room and upstairs main bathroom completed October 2025, a new built in microwave and range installed December 2025, and new upstairs carpeting completed August 2024. Main floor and upstairs repainted October 2025. Location wise, you're in Guelph's sought after South End with quick access to the Hanlon Expressway for commuters, the Kortright Woods trail system, the University of Guelph, and everyday convenience close by including grocery stores, Walmart, Stone Road Mall, and an excellent mix of restaurants and major amenities. If you want a home that gives you lifestyle, location, and a legal suite that expands your possibilities, this one belongs on your short list. (id:42776)
Real Broker Ontario Ltd.
Real Broker Ontario Ltd

