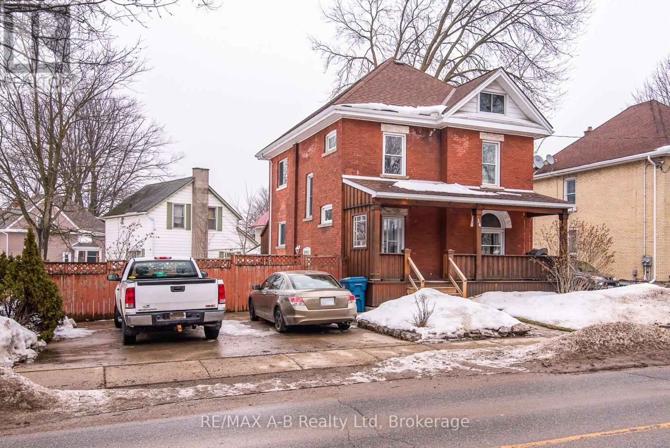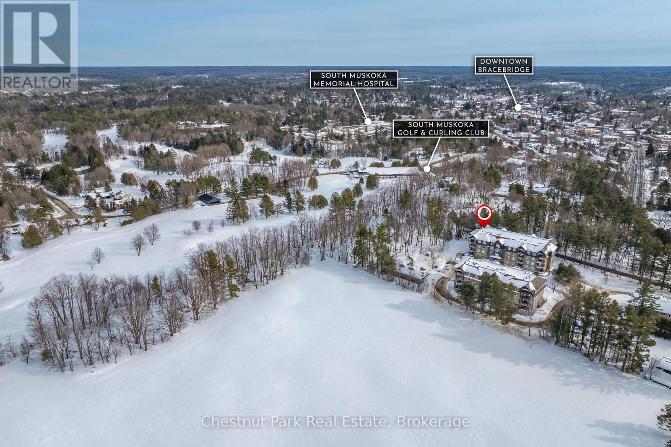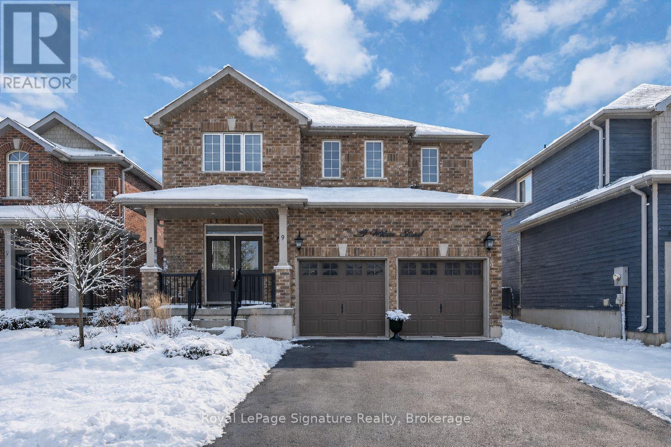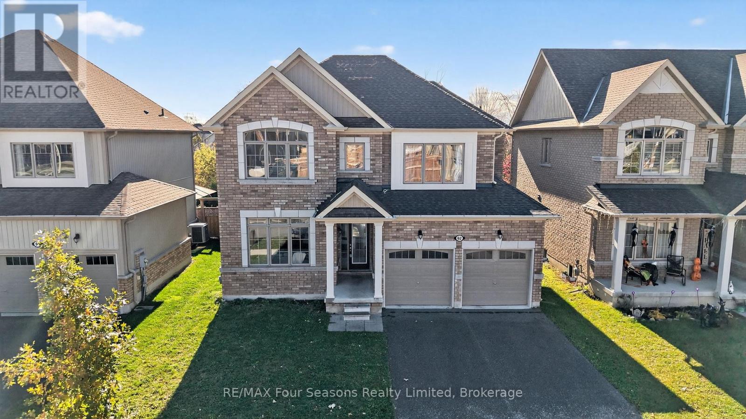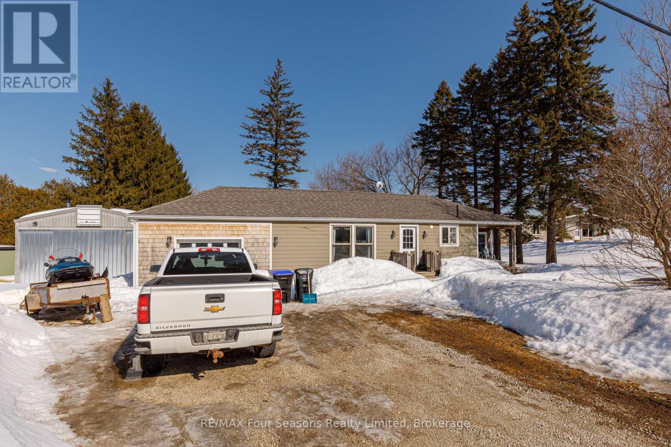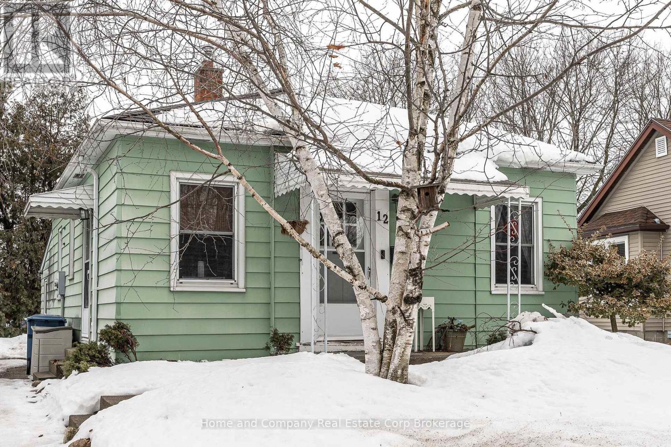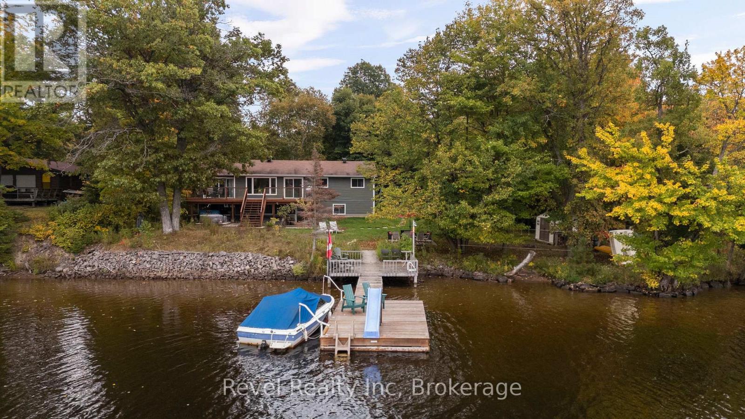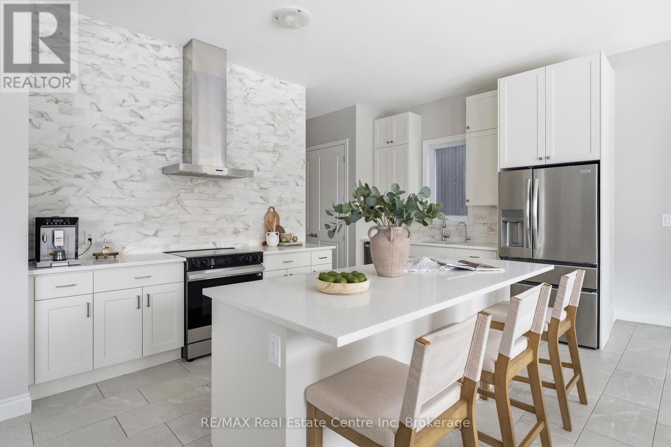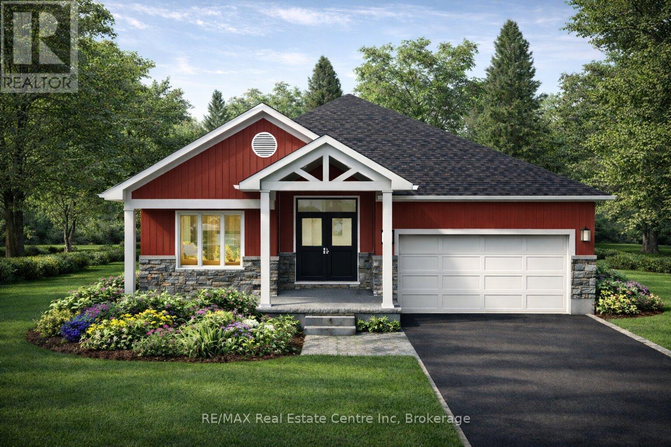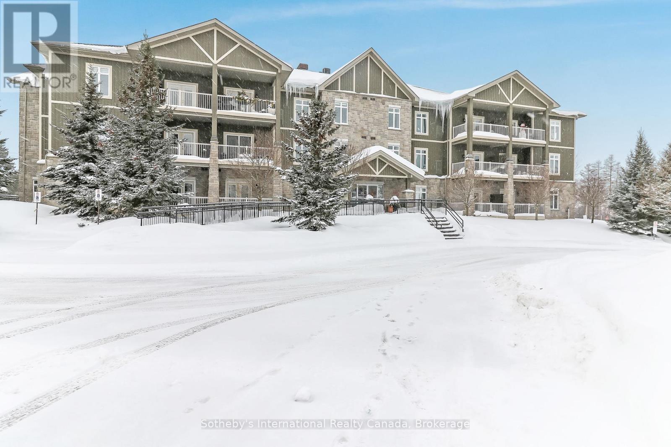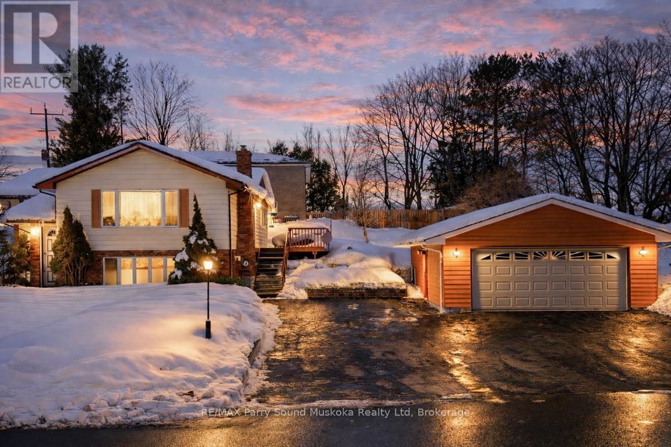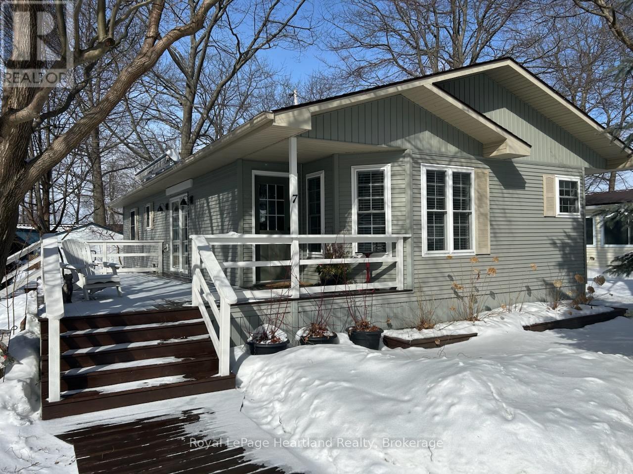56 West Gore Street
Stratford, Ontario
Step into timeless charm and exceptional value with this beautiful 2.5-storey brick character home offering 4 spacious bedrooms and 3 bathrooms, thoughtfully placed on every level for comfort and convenience. From the moment you arrive, the enchanting front porch welcomes you into a gracious foyer with soaring ceilings and rich hardwood floors that flow throughout the home. Designed with both warmth and functionality in mind, the residence features a cozy wood-burning fireplace, a generously sized kitchen, and bright, well-proportioned rooms throughout. Two elegant staircases lead to the second floor, adding architectural distinction, while the finished attic provides versatile extra living space. A full basement offers additional potential. Perfectly situated beside a park and within easy walking distance to the city core and major grocery stores, the location is as desirable as the home itself. Two driveways - one double concrete and one single gravel - add rare convenience. One of the best-priced homes on the market, this is a rare opportunity to own a property where character, space, and location come together beautifully. Don't miss your chance to make it yours. (id:42776)
RE/MAX A-B Realty Ltd
402 - 391b Manitoba Street
Bracebridge, Ontario
Welcome to one of the premier suites at Granite Springs- a beautifully upgraded two bedroom, two bathroom condo offering refined living in the heart of Bracebridge. Located on the fourth floor with desirable South East exposure, this exceptional unit enjoys abundant natural light and tranquil forest views from your private balcony. Over the past year, more than $60,000 has been invested in upgrades, transforming this condo into a truly turn key home. Highlights include new engineered wood flooring and carpet, fresh paint throughout, custom blinds and updated faucets, light fixtures and hardware. The Kitchen comes complete with all new stainless steel appliances, updated cabinetry, a modern peninsula, expanded pantry and tile backsplash. Every detail has been carefully selected to enhance both style and functionality. The open-concept layout is ideal for everyday living and entertaining with a spacious living and dining area featuring a gas fireplace with tile surround and live edge mantle. Living space flows seamlessly to the balcony- the perfect spot to relax and unwind. The generous Primary suite boasts a custom designed walk in closet and spa like 3 piece ensuite featuring a unique glass tiled accent wall and upgraded fixtures. The spacious second bedroom and 4 piece washroom offers comfort and convenience for your guests. Residents of Granite Springs enjoy access to an impressive Clubhouse featuring a library, fitness studio, party room and fully equipped kitchen- perfect for hosting gatherings or connecting with neighbours. Step outside to explore the walking trails just beyond your door. This condo is situated close to downtown Bracebridge, near public transit and close to the Hospital. This location offers easy access to shopping, dining and essential services. A rare opportunity to own a premier, extensively upgraded unit in one of Bracebridge's most desirable condominium communities. Move-in and enjoy maintenance free living at it's finest. (id:42776)
Chestnut Park Real Estate
9 Wilson Street
Collingwood, Ontario
Nestled in one of Collingwood's most sought-after family subdivisions, this beautiful home offers the perfect blend of modern upgrades and everyday functionality. From the moment you arrive, the double car garage and inviting curb appeal set the tone. Inside, thoughtful design meets stylish updates. The stunning renovated kitchen is truly the heart of the home, featuring stainless steel appliances, a pot filler, and an oversized island with seating for family gatherings and casual entertaining. The open-concept living room, anchored by a cozy gas fireplace, creates a warm and inviting space to connect. A versatile front room offers flexibility as a formal dining area, den, or home office to suit your lifestyle. Step outside through double doors to your private backyard retreat. The stamped concrete patio (prepped for snow melt/radiant heat and conduit for a future hot tub) is complemented by a pergola, mature trees, landscaped gardens, and a firepit - perfect for relaxing after a day on the slopes or hosting summer evenings with friends. Upstairs, the oversized primary suite provides a peaceful escape with a walk-in closet and spa-inspired 5-piece ensuite. Three additional bedrooms and a 4-piece bath ensure there's space for the whole family. The lower level offers over 900 sq. ft. of unfinished space - ideal for storage now, with excellent potential to expand your living space and add future value. Living in Mountain Croft means more than owning a home - it's becoming part of a vibrant subdivision community with parks, great schools, and friendly neighbours. And beyond your doorstep, the Collingwood lifestyle awaits: year-round recreation including skiing and snowboarding, hiking and biking trails, Georgian Bay waterfront sunsets, golf courses, and a thriving downtown filled with local shops, cafés, and dining. Move in, settle into the community, and start enjoying everything Collingwood has to offer. (id:42776)
Royal LePage Signature Realty
62 Kirby Avenue
Collingwood, Ontario
Welcome to 62 Kirby Avenue, a beautifully appointed 4-bedroom, 3-bath detached home in one of Collingwood's most desirable family neighbourhoods. This modern residence blends comfort, functionality, and style - perfect for full-time living or a weekend retreat, close to everything this vibrant four-season community offers. Step inside to discover a bright, open-concept main floor featuring 9-foot ceilings, hardwood flooring, and large windows that fill the space with natural light. The kitchen is the heart of the home, boasting stainless steel appliances, and a large island ideal for casual dining or entertaining. The adjoining dining and living areas flow seamlessly, with a walk-out to the ravine backyard - great for summer barbecues or morning coffee. Upstairs, you'll find four bedrooms, including a spacious primary suite complete with 2 walk-in closets and private ensuite bath. Secondary bedrooms offer plenty of room for family or guests. Additional features include an attached 2-car garage with inside entry, a covered front porch, and an unfinished basement ready for your personal touch - whether a recreation space, home gym, or media room. Ideally located just minutes to downtown Collingwood, Blue Mountain Resort, Georgian Bay beaches, and scenic trails and parks, this home offers the best of both lifestyle and location. Experience modern living in Collingwood's thriving community - at 62 Kirby Avenue, where every season feels like home. (id:42776)
RE/MAX Four Seasons Realty Limited
1046 County 124 Road N
Clearview, Ontario
This inviting 2-bedroom, 1-bath home is set on a generous lot with no rear neighbours - just peaceful views stretching over neighbouring farmland. Inside, the home blends character and function. The kitchen offers ample workspace and flows easily into the living area, creating a comfortable and practical layout. A custom live-edge wood counter nook adds warmth and personality, making the space feel both welcoming and unique. The lower level provides additional storage and a laundry area. The real standout here is the impressive 40' x 24' detached workshop. With soaring 12' walls, a 17' peak height, loft storage, propane heat furnace and a wood burning fireplace. With a 100-amp service (60-amp panel), it's perfectly suited for tradespeople, hobbyists, entrepreneurs, or anyone needing serious workspace. Whether you're storing vehicles and recreational toys or operating a home-based business, this building delivers versatility that's hard to find. If you've been searching for a property that offers privacy, usable land, and room to grow - all within a welcoming rural community - this one deserves your attention. (id:42776)
RE/MAX Four Seasons Realty Limited
12 Somerset Street
Stratford, Ontario
Welcome to 12 Somerset Street, a charming wartime detached bungalow nestled in the desirable Avon Ward. This well maintained two-bedroom home offers a functional and inviting layout, ideal for first-time buyers, downsizers, or those seeking a quiet neighbourhood close to amenities. The main floor features a bright living and dining area with beautifully refinished original hardwood flooring throughout, a kitchen conveniently located off the foyer, and a four-piece bathroom. Thoughtful storage is found throughout the level, including a linen closet and additional closet between the two bedrooms. The fully finished basement adds valuable living space and includes a spacious recreation room offering excellent flexibility, whether you need a home office, a TV room, or additional space to relax and unwind. A three-piece bathroom and laundry are also located on this level, along with a convenient walk-up that leads directly to the backyard, where you'll find a patio area and a gazebo, perfect for enjoying the upcoming seasons in the outdoor space. Located on a quiet street in a peaceful neighbourhood, this home offers comfort, charm, and practicality. A wonderful opportunity to enjoy bungalow living in a location you'll love. (id:42776)
Home And Company Real Estate Corp Brokerage
210 Burnett's Road
Mckellar, Ontario
Welcome to this beautifully renovated four-season waterfront cottage on sought-after Lake Manitouwabing, offering the perfect balance of comfort, functionality, and year-round enjoyment. Set on a level, private lot with a sandy beach and deep water off the dock, this property is ideal for families, guests, and effortless lakefront living in every season.The main level features a bright, updated 3-bedroom cottage with inviting living spaces designed for gathering and relaxing. The lower level offers a fully self-contained 2-bedroom in-law suite with its own walkout, providing excellent flexibility for extended family, guests, or multi-generational living. Enjoy all-day sun, easy waterfront access, and outstanding swimming, boating, and dock access in the warmer months, while fall colours, winter snowshoeing, skating, and cozy weekends by the fire make this a true year-round retreat. A charming bunkie provides additional sleeping space, and the garage offers ample storage for seasonal equipment and recreational toys.This turnkey property delivers privacy, a family-friendly shoreline, and a true four-season cottage lifestyle on one of Parry Sound'smost desirable lakes. (id:42776)
Revel Realty Inc
162 Harrison Street
Centre Wellington, Ontario
Welcome Home to 162 Harrison Street. Positioned on a PREMIUM greenspace lot in South River - ($150,000 value) - this Granite-built home offers the privacy, setting & upgrades buyers wait for but rarely find. Offering nearly 3,000 sq ft, 4 bedrooms & 4 bathrooms, this home showcases over $180,000 in thoughtfully selected upgrades. The exterior makes a striking first impression with rich stonework, bold modern finishes, timber accents & a covered front porch. Inside, the open-to-above foyer & hickory staircase set the tone, while 10-foot ceilings & 8-foot doors elevate the entire main level. Expansive rear windows flood the open-concept living space with natural light & frame peaceful treed views. The kitchen features upgraded countertops, extended cabinetry, a statement chimney hood fan, champagne bronze hardware & a large island built for gathering. A private office, functional laundry/mudroom & upgraded powder room complete the main floor. Upstairs, three of the four bedrooms offer ensuite access, including a spacious primary retreat overlooking the greenspace with a walk-in closet & spa-inspired ensuite featuring double sinks, tiled shower, water closet & soaker tub. The unspoiled basement offers 9-foot ceilings, oversized egress windows & a rough-in for a fifth bathroom. Located in one of Elora's most desirable communities, you're steps to trails & minutes to Downtown Elora's shops, dining, the Gorge, Cataract Trail & Groves Memorial Hospital. Premium lot, extensive upgrades & an exceptional setting. (id:42776)
RE/MAX Real Estate Centre Inc
186 Bridge Crescent
Minto, Ontario
Discover the Aurora, a beautifully designed bungalow by WrightHaven Homes, situated on a serene lot within a peaceful cul-de-sac in Palmerston's Creek Bank Meadows community. This 1,707 sqft home offers an open-concept layout that seamlessly blends style and functionality. The inviting front porch leads into a bright entryway, setting the tone for the home's warm ambiance. At the heart of the Aurora is the galley-style kitchen, offering views of the great room and dining area, making it ideal for both entertaining and everyday living. Expansive windows fill the space with natural light, enhancing its airy feel. The primary suite serves as a private retreat, featuring a walk-in closet and a spa-like ensuite bathroom. Two additional generously sized bedrooms share a stylish four-piece bathroom, ensuring comfort and privacy for family members or guests. As an Energy Star Certified home, the Aurora is constructed with high-quality materials and energy-efficient features, promoting sustainability and reducing environmental impact. The exterior boasts maintenance-free double-glazed casement windows with low E argon gas-filled glazing, ensuring optimal insulation and energy efficiency. Located in the charming town of Palmerston, residents enjoy a close-knit community atmosphere with convenient access to local amenities, schools, parks, and recreational facilities. The Creek Bank Meadows community offers a blend of small-town charm and modern living, making it an ideal place to call home. Experience the perfect fusion of elegance, comfort, and sustainability with the Aurora-a home designed to meet the needs of modern living while embracing the tranquility of its surroundings. (id:42776)
RE/MAX Real Estate Centre Inc
308 - 25 Beaver Street S
Blue Mountains, Ontario
Welcome to this beautifully maintained 2-bedroom, 2-bathroom Far Hills end unit condo in the sought-after town of Thornbury. Freshly painted throughout, this bright and inviting home offers a cozy atmosphere, perfect for year-round living or a weekend retreat. The open-concept living and dining area is filled with natural light, creating a warm and welcoming space to relax or entertain. The well-appointed kitchen features ample storage and counter space, ideal for preparing meals with ease. Enjoy the warmer weather on your very own spacious balcony! The spacious primary suite boasts a private 5 piece ensuite, while the second bedroom and additional 4 piece bath provide comfort for guests or family. Enjoy the convenience of in-suite laundry, plenty of storage - including an office area with a built in desk and shelves, and access to fantastic community amenities such as tennis/pickle ball courts, outdoor pool, games room, library, kitchen & fitness area. Located just minutes from charming shops, restaurants, and scenic waterfront, this condo offers the perfect blend of comfort and lifestyle. Schedule your showing today! (id:42776)
Sotheby's International Realty Canada
2 Laird Drive
Parry Sound, Ontario
IMPRESSIVELY MAINTAINED FAMILY HOME IN EXCELLENT AREA! Town of Parry Sound convenience, Nestled on spacious corner lot, Desirable raised bungalow features 3 bedrooms, 1.5 baths, Custom Updated eat-in kitchen, Generous-sized living & dining rooms just made for family gatherings, Walk-out lower level boasts family room with gas fireplace, Laundry room, Private office area, Forced air natural gas furnace, Desirable, detached double car garage, Extra wide Paved driveway with ample space for vehicles, RV, Boat, Don't miss this lovingly cared for home! Ready for your family to make memories! (id:42776)
RE/MAX Parry Sound Muskoka Realty Ltd
7 Cree Lane
Ashfield-Colborne-Wawanosh, Ontario
Incredible price point on this highly sought after Royal Home! Are you ready to retire at the beach, a close walk to the trails, downsize and enjoy lakeside living with all the amenities Goderich has to offer? This magazine-worthy immaculately maintained Royal Home, nestled in the lakefront 55+ land lease community, Meneset on the Lake is just minutes from the Town of Goderich. Natural light showcases the bright and beautifully designed residence featuring vaulted ceilings, plenty of windows, creating a warm and inviting atmosphere throughout. Step into the stunning white kitchen complete with new stainless steel appliances including an induction stove, dishwasher, microwave and fridge along with ample cupboard space and an abundance of counter space, perfect for cooking and entertaining. The open and functional floor plan flows seamlessly into the generous sized living room, dining area and dinette or sitting area, offering comfort and versatility. The spacious primary bedroom features a walk-in closet and a private 3-piece ensuite, while the second bedroom is ideal for guests. The main 4-piece bathroom and separate utility laundry room with a laundry tub add to the home's functionality. Enjoy outdoor living while taking in the lake breeze on the large sprawling deck just off the welcoming living room, complete with a corner natural gas fireplace for cozy evenings. The oversized yard, framed by mature trees, offers exceptional privacy and tranquility. Residents have access to the private sandy beach, perfect for enjoying Lake Huron sunsets, whether you arrive by golf cart or vehicle. The community also features a welcoming clubhouse, wood working shop and is close to golf courses and trails.. Don't miss your opportunity to enjoy this incredible lifestyle in a move-in-ready home! (id:42776)
Royal LePage Heartland Realty

