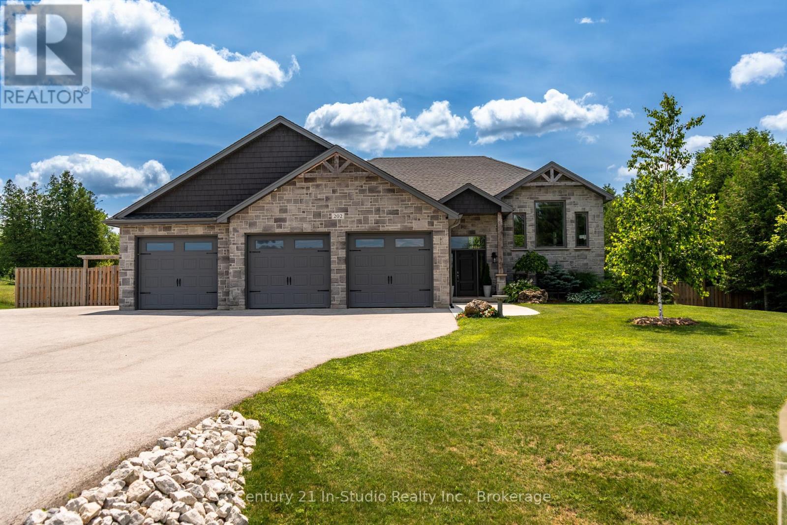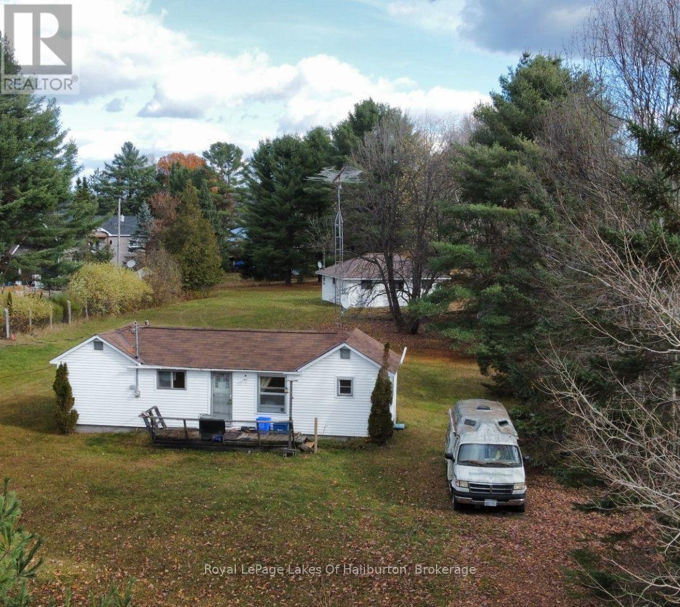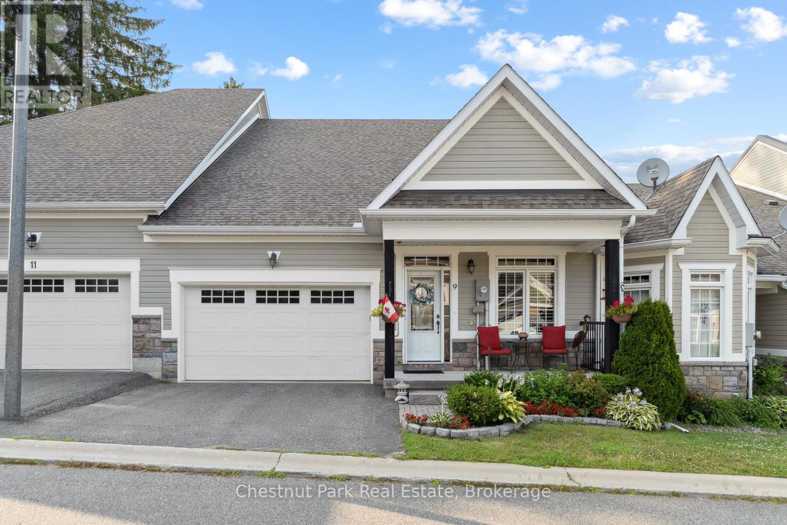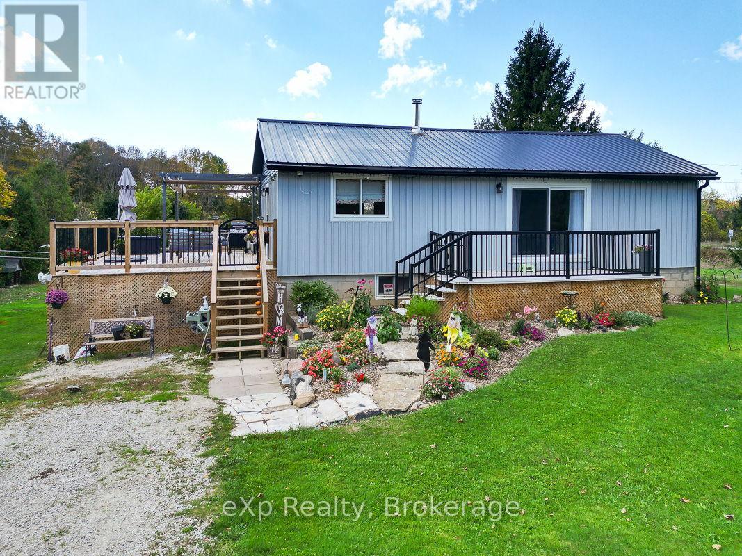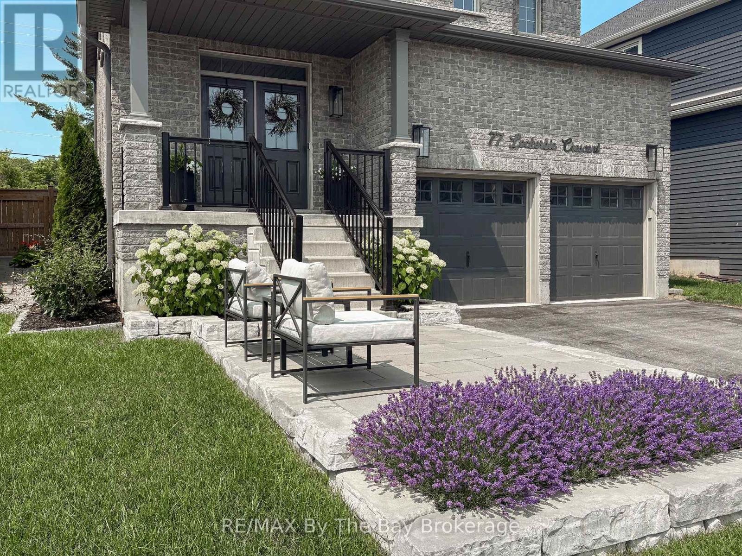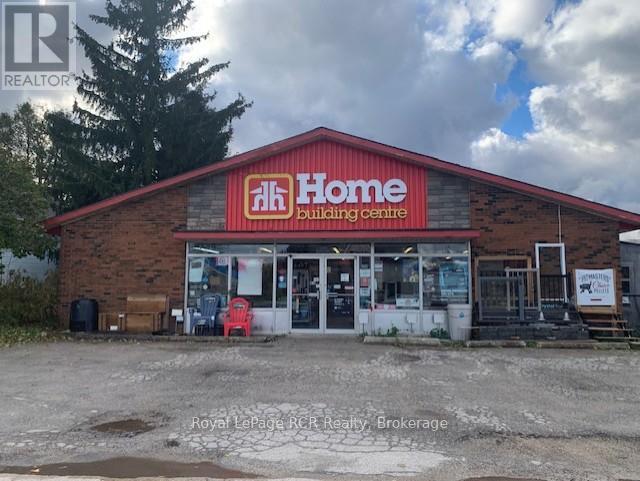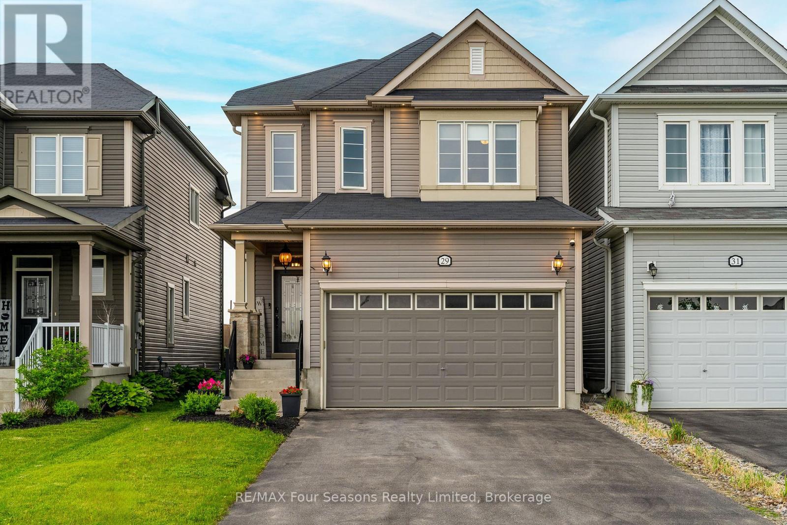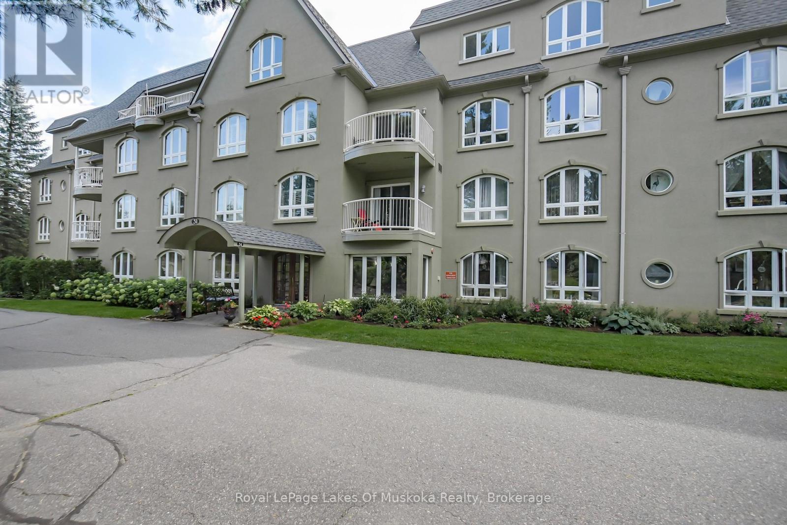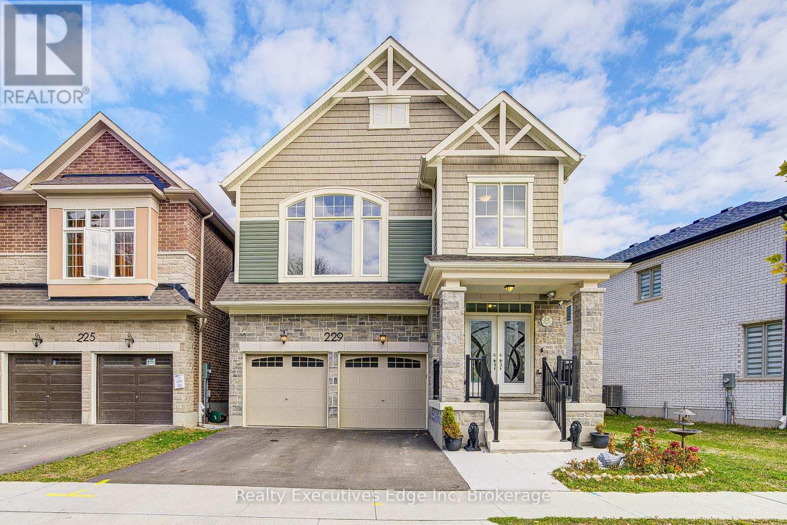1111 Lakeshore Drive
Gravenhurst, Ontario
Welcome to 1111 Lakeshore Drive, a brand-new custom-built home set on 178 feet of south-facing Lake Muskoka shoreline. Enjoy year-round living on a quiet, private bay, just minutes from downtown Gravenhurst and the Muskoka Wharf. This 4-bedroom, 3-bathroom retreat blends timeless Muskoka character with modern comfort. The main floor offers 1,415 sq. ft. of finished space featuring a grand great room with exposed Douglas Fir beams, a granite-faced propane fireplace, and floor-to-ceiling windows framing breathtaking Lake Muskoka views. The chef's kitchen includes quartz countertops, shaker cabinetry, and a walkout to a 12' 16' covered porch overlooking the water. A lower level with exceptional lake views provides a bright walkout family area with space for friends & family, while the main-floor primary suite opens directly to the deck. Additional features include a 2-car attached garage, main-floor laundry, hardwood flooring, and heated floors in the basement and bathrooms.The exterior is maintenance-free, beautifully landscaped with granite and mulch, complete with a fire pit and 12' 12' storage shed. A fully functional 445 sq. ft. bunkie offers a 3-piece bath, electric fireplace, and private deck, perfect for guests or extended family. With southern exposure, flat terrain to the water, and a dock permit in hand, this turn-key property is ideal for boating, snowmobiling, or simply relaxing in every season. (id:42776)
Cottage Vacations Real Estate Brokerage Inc.
220 Alexander Street
Gravenhurst, Ontario
NEW KITCHEN COUNTER TOPS JUST INSTALLED...Welcome to 220 Alexander Street, a well appointed and updated bungalow with 3+1 bedrooms and 2 baths. Located in the heart of a well established neighbourhood, this home has three bedrooms on the main floor with a primary three piece ensuite and a separate four piece bathroom with a jet tub. There is a main floor laundry and mudroom combination with plenty of storage, a large kitchen, and dining room that features a breakfast bar highlighted by a living room with a fireplace. This home boasts a finished basement with the fourth bedroom, a large family room with a gas fireplace, and a large workshop. Outside you will find an oversized landscaped 100 x 150 lot with a regularly serviced Generac , a large back deck, and level yard for outdoor enjoyment. Located less than a 5 minute drive to Muskoka Beach and walking distance to Beechgrove public school. Come today to see this beautiful home in a quiet, family friendly neighbourhood. (id:42776)
Royal LePage Lakes Of Muskoka Realty
202 Meredith Way
Chatsworth, Ontario
Looking for a home that checks all the boxes? This premium property in the sought-after Taylor Heights neighborhood offers space, function, and privacy set on just under an acre with a triple car garage, 3,000 sq ft of finished living space, and a fully fenced backyard with mature landscaping and your very own forested area along the side. Built in 2017, this 5-bedroom, 3-bathroom home was thoughtfully designed for comfortable, modern living. Inside, you'll find 9' ceilings, coffered ceiling details, and large windows that fill the open-concept layout with natural light. The kitchen features a butcher block counter on the party size island, stainless steel appliances, a tile backsplash, and cabinet pull-outs throughout plus easy access to the covered back deck for year-round enjoyment. The main floor includes three spacious bedrooms, a 4-piece bathroom, and a large primary suite with walk-in closet and a 4-piece ensuite with double sinks. Downstairs, the bright walk-out lower level offers outstanding versatility. The spacious rec room with a cozy gas fireplace is perfect for movie nights, a games area, home gym, or second living space. You'll also find two more bedrooms, a full bathroom, a well-equipped laundry room with built-in cabinetry, and a mudroom-style entrance to the garage ideal for busy households. Outside, enjoy a private backyard oasis complete with a fire pit, oversized shed with power (ideal for a workshop, studio, or bunky), and extra gravel parking for a boat, trailer, or toys. The mature trees and forested side yard add privacy and charm to this already exceptional property. A well-rounded home in a quiet, family-friendly neighborhood ready for your next chapter (id:42776)
Century 21 In-Studio Realty Inc.
117 Schoolhouse Court
Blue Mountains, Ontario
Stunning 5 bed home with bay views in The Blue Mountains! Discover this exceptional residence just steps from Northwinds Beach and minutes to Craigleith Ski Club, other private ski and golf clubs, and all the areas best amenities. Perfectly designed for both full-time living and weekend escapes, this home combines luxurious finishes with unbeatable location.The open-concept main floor is filled with natural light thanks to expansive windows and elegant light wood floors. The great room impresses with a tray ceiling, cozy gas fireplace, and two sets of double doors that open onto the back deck. The chef-inspired kitchen boasts a Wolf gas stove, island with sink and bar fridge and bright white cabinetry offering plenty of storage. Off the kitchen, a practical mudroom includes a dog wash station and sink. Also on this level, you'll find a flexible ofce/bedroom and a charming front porch.Upstairs, the expansive primary suite is a true retreat, featuring a private balcony with Georgian Bay views, large walk-in closet, and a spa-like 5pc ensuite with double-sided fireplace, freestanding tub, glass surround shower with bench, and heated floors. Two additional guest bedrooms and a 4-piece bath (also with heated floors) complete the upper level.The beautifully finished walk-out lower level offers radiant heated floors, a spacious rec room with patio access, bedroom, 3pc bathroom, and laundry room, perfect for guests or family gatherings.Outside, enjoy incredible landscaped gardens and stonework, a fully fenced backyard, composite deck with stone surround fireplace, and a lower-level patio, ideal for entertaining.With Georgian Bay just steps away, Thornbury and Collingwood both 10 minutes drive, and private ski and golf clubs minutes from your door, this home offers the ultimate in Blue Mountains living. (id:42776)
Royal LePage Locations North
1080 St. Peter's Road
Algonquin Highlands, Ontario
Discover the potential of this property that features both a 4-season Home and a 3-Season Cottage - great rental potential and located just steps away from a sand beach on Maple Lake. Main house is winterized and is 624 sq ft. and the cottage is 480 sq ft. Set on a large, private and very pretty level lot, this property is ideal for someone looking for a quiet place to call their own. Ideal investment property close to lakes, trails and located on a Municipal road. Whether you're just getting started in the market, looking for a year-round residence or a seasonal getaway, this property will not disappoint. Drilled well and septic. The property is being sold "as is" with no representations or warranties. (id:42776)
Royal LePage Lakes Of Haliburton
9 Stormont Court
Bracebridge, Ontario
Vacant and Ready for New Owners. Nestled in the sought after Waterways Community in Bracebridge this beautifully upgraded two bedroom, two bathroom Townhome offers the perfect blend of comfort, style and location. Situated on a quiet cul-de-sac close to scenic Annie William's Park this home is ideal for those seeking a peaceful lifestyle with nature at your doorstep. Step inside to discover rich walnut floors that flow throughout the open concept living, kitchen and dining area, creating a warm and inviting atmosphere. The chef inspired kitchen is both functional and elegant boasting modern appliances, extended cabinetry, granite countertops and tons of storage-perfect for entertaining or quiet evenings in. The Living Room boasts cathedral ceilings, a gas fireplace and a wall of windows which bathe the space in natural light. The spacious Primary Suite features a luxurious four piece ensuite with all the comforts you deserve. A second full bathroom, guest bedroom/den and main floor laundry complete this thoughtfully designed layout. The front porch is the perfect place to relax and connect with neighbours or step outside to your expansive back deck where you'll enjoy privacy and stunning views of mature trees-a rare peaceful backdrop that truly sets this home apart. The large unfinished basement offers ample storage and is bursting with potential for those looking to increase living space, while the 1.5 Car Garage and driveway offer ample parking for yourself and your guests. Next door Annie William's Park offers walking paths, beach/dock areas and a multitude of Summer events including the famous Muskoka Arts and Crafts Show. Great access to the Muskoka River where you can enjoy kayaking, swimming or simply sit and take in the beautiful views. Whether you are downsizing, retiring or simply looking for a low maintenance lifestyle in one of Bracebridge's most picturesque communities this home delivers exceptional living in the heart of Muskoka. (id:42776)
Chestnut Park Real Estate
179422 Grey Road 17
Georgian Bluffs, Ontario
Set on 65 acres, this property offers a great mix of open land and forest - about 20 acres of workable ground plus trails through maple, birch, cedar, and elm trees. The 3-bedroom, 2-bath bungalow has been well cared for and provides plenty of space for everyday living.The living room opens through patio doors to a front porch overlooking the lawn. The bright, eat-in kitchen connects to a large, raised deck with wide views across the fields and woodlands - an ideal spot for outdoor meals or quiet mornings. Downstairs, the finished basement adds flexibility, with a generous family area warmed by a wood stove, plus a two-piece bath, laundry and roughed in 4th bedroom ready for completion. Propane (fuel & tank rental) 2024 -$884.34; 2025 (to Oct 8) - $951.70. There's room on this property to spread out, play and explore. Only 15 minutes from Owen Sound or Wiarton and just down the road from Francis and Bass Lakes, this is a great spot for anyone looking for space, fresh air, and potential to grow. (id:42776)
Exp Realty
77 Lockerbie Crescent
Collingwood, Ontario
Welcome to 77 Lockerbie Crescent, a beautifully designed 4-bedroom, 3.5-bathroom home in the sought-after Mountaincroft community. From the moment you step inside the foyer you are greeted with the rustic charm that sets the tone of this home. The shiplap details, reclaimed Ash flooring, and barn beams create a cozy yet sophisticated atmosphere. The gourmet kitchen features Kitchen Aid Professional series appliances, Cambria Quartz counters, a kitchen island with table-style seating and so much more. Walk out to the expansive deck with built in seating and salt water hot tub, enjoy the convenience of a gas fire table & BBQ hook up. The upper level boasts 4 bright & spacious bedrooms, a large main bath with a double sink & additional linen closet. The primary bedroom offers stunning mountain views, a board and batten accent wall, and custom double barn doors leading to a walk-in closet and luxurious 5-piece ensuite with a glass shower, soaker tub, and double vanity. The fully finished basement was designed with ultimate entertainment for adults and children in mind, featuring luxury vinyl plank flooring, knotty pine shiplap walls and ceiling, and a full 3-piece bath with a custom glass shower. A playroom with a climbing rope, a rock climbing wall, and an under-stair nook, while sports fans will appreciate the mini hockey arena room - both versatile rooms that can be easily suited to your own families needs. Entertain guests at the custom wet bar with a granite countertops and island with bar seating. This exceptional home offers a rare combination of rustic elegance, family-friendly features, and modern upgrades, all in an unbeatable Collingwood location. Don't miss your chance to make it yours! (id:42776)
RE/MAX By The Bay Brokerage
260/248 Garafraxa Street N
Chatsworth, Ontario
CANADIAN ICON and locally owned , Hatten Hardware Ltd. Located on Highway 6 in the heart of Chatsworth farming community, This family owned business has been a trusted name for generations and here is your opportunity to carry on the tradition and legacy. The main store front offers 3000 sq ft of high traffic retail plus another 74318 sqft of land and buildings for lumber storage and building materials. 248 Garafaxa is also included which offers a separate 2 unit apartment, unit #1- 2 bedroom unit #2- 3 bedroom with leases on month to month terms at street level 2 show room(s) or could be additional retail rental incomes. So many options and a life long opportunity calling you HOME. Price is for land and buildings only for Hatten Hardware LTD. Property includes PIN:371840281 and ARN : 420432000102301 and ARN : 420434000101500. To purchase current inventory with land and buildings as turn key operation sale price is $1,650,000.00 plus HST (id:42776)
Royal LePage Rcr Realty
29 Wagner Crescent
Essa, Ontario
Comfort Meets Elegance! Discover this stunning 4-bedroom, 3-bathroom ( Rough In for 4th Bath in Basement) home offering 2322 sq. ft. (finished space) of thoughtfully designed finished living space in a highly sought-after, family-friendly neighborhood. Surrounded by scenic community parks, serene trails along the Nottawasaga River, and just minutes from shopping, schools, and essential amenities, this property offers the perfect balance of lifestyle and convenience. Sun drenched rooms with soaring 9-foot ceilings create a bright, open atmosphere. This home features numerous upgrades throughout and seamlessly combines style and functionality FEATURES: 1~Modern Kitchen~*upgraded cabinetry *sleek glass inserts *quartz countertops *spacious island *stainless steel appliances *gas stove/ hood fan *walk in pantry *undermount lighting *quartz back splash *12 X 24 ceramic tile *Walk out from breakfast area (8ft patio door) to spacious deck (21X21 ft) with gazebo 2~Spacious Great Room~ *impressive oak staircase *upgraded durable laminate *tasteful light fixtures *pot lights *linear fireplace with custom built ins *bright bay window with cozy window seat 3~ Private Primary Suite~ *luxurious retreat with scenic views *5 pc Ensuite *double sinks *quartz countertops *luxurious soaker tub *separate shower/glass door *walk in closet 4~Second Floor~ 3 additional bright bedrooms *4 pc Bath *double linen closets *pot lights 5~ Professionally fin. lower level (oversized windows) is perfect for entertaining and recreational activities (create a lower level spa/ rough in for 4th bath) 6~Convenient Main Floor~ *powder room *laundry room *mud room with inside entry to double garage and parking for 3 cars in driveway (no sidewalk) * Custom 8ft barn door closet treatment in front foyer. This premium lot offers incredible curb appeal, enhanced privacy with no rear neighbors, beautiful landscaping and a fully fenced backyard. (id:42776)
RE/MAX Four Seasons Realty Limited
401 - 31 Dairy Lane
Huntsville, Ontario
Three bedroom 4th floor corner unit in the waterfront condo community known as Algonquin Landing in the town of Huntsville. Over 2000 sqft with amazing natural light and an incredible open concept living space with high ceilings and a view of the Muskoka River from the balcony. All bedrooms are very generous, with a main 3pc bath, primary 4pc ensuite bathroom, walk-in closet and a laundry/utility room. The size of the space will amaze you. Underground parking is heated and secure and you also have a private storage locker. Set on the shores of the Muskoka River, you can swim at you leisure or go for a paddle with access to Lake Vernon, Fairy Lake and beyond...! Walking distance to shopping and restaurants. These units are rare and are not often listed for sale. Now is your chance. (id:42776)
Royal LePage Lakes Of Muskoka Realty
229 Forestwalk Street
Kitchener, Ontario
Welcome to this beautiful modern home for sale, offering the perfect combination of luxury, comfort, and location. Ideally situated across from a stunning forest and just steps from shopping, schools, parks, and public transit, this home delivers both urban convenience and natural serenity in one exceptional property.Step inside to discover 9-foot ceilings, an open-concept floor plan, and large windows that fill the space with natural light and capture breathtaking forest views. The upgraded kitchen features modern cabinetry, quartz countertops, stainless steel appliances, and generous storage, making it a dream for cooking and entertaining.The main living area flows seamlessly into a bright dining and family space, perfect for gatherings or quiet evenings at home. This thoughtfully designed home includes two spacious primary bedrooms, each with its own private ensuite bathroom, ideal for multi-generational living, guests, or a luxurious personal retreat. You'll also love the upgraded flooring, elegant lighting, and a neutral designer color palette. Step outside to enjoy your morning coffee or relax at sunset with the forest as your backdrop - a rare and peaceful setting so close to city amenities.This move-in-ready home offers everything today's buyers are looking for: modern design, open-concept living, and a prime location near all the essentials. Experience the best of contemporary living surrounded by nature. Don't miss your chance to own this turnkey property in one of the area's most desirable neighborhoods. Schedule your private showing today! (id:42776)
Realty Executives Edge Inc



