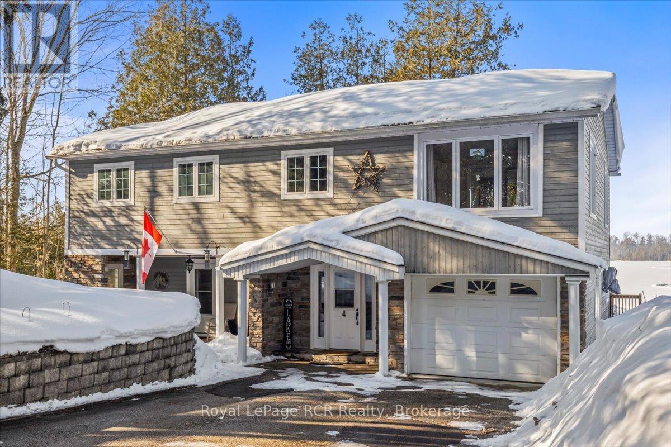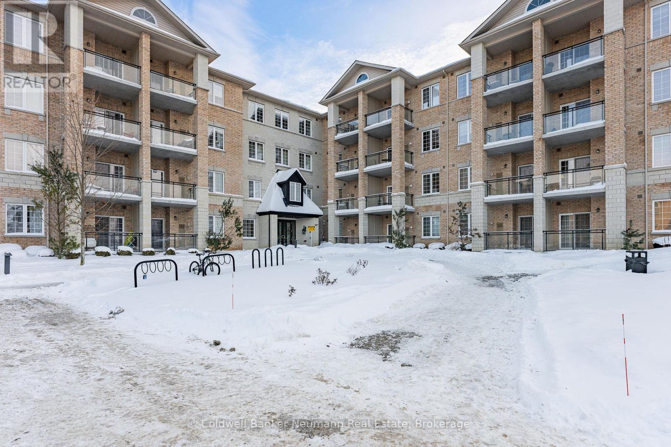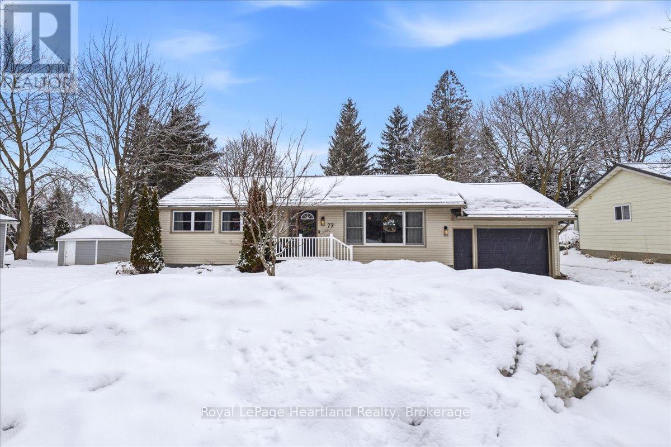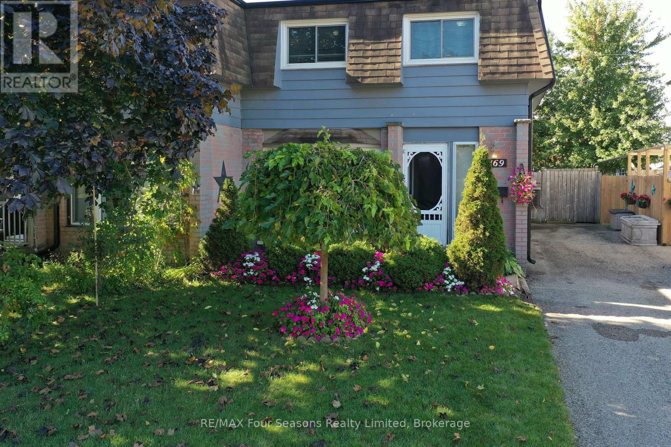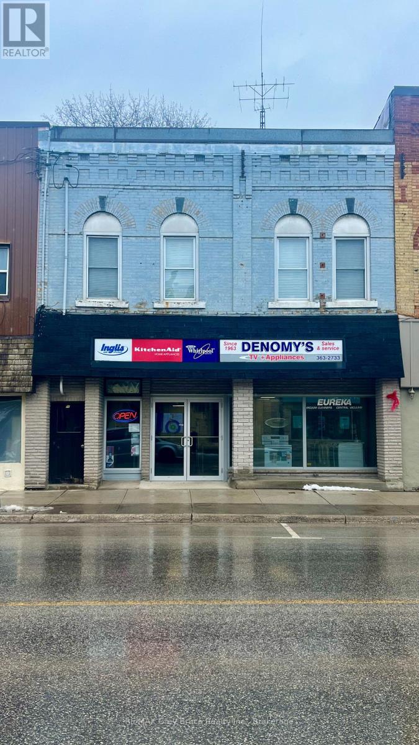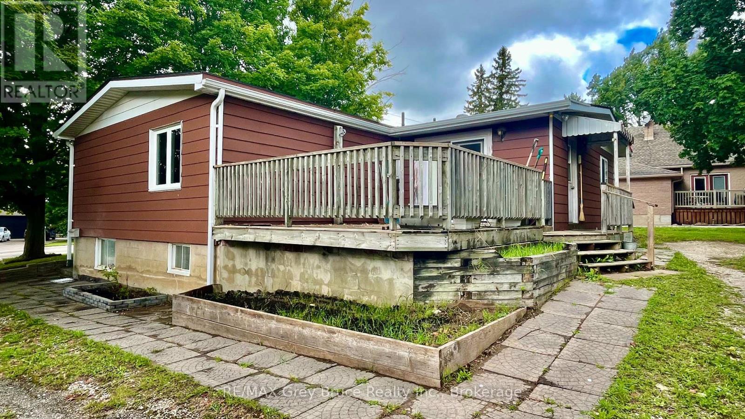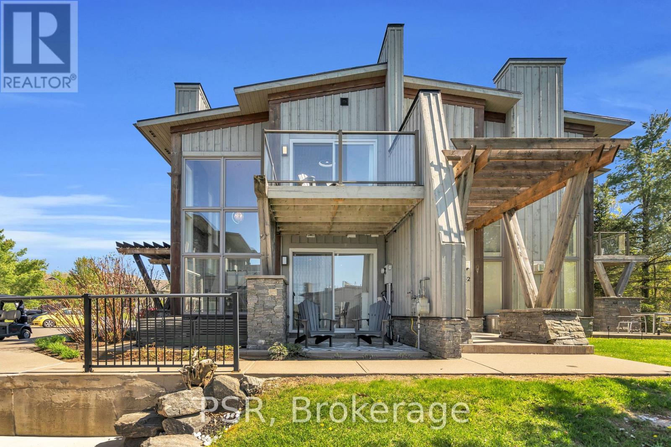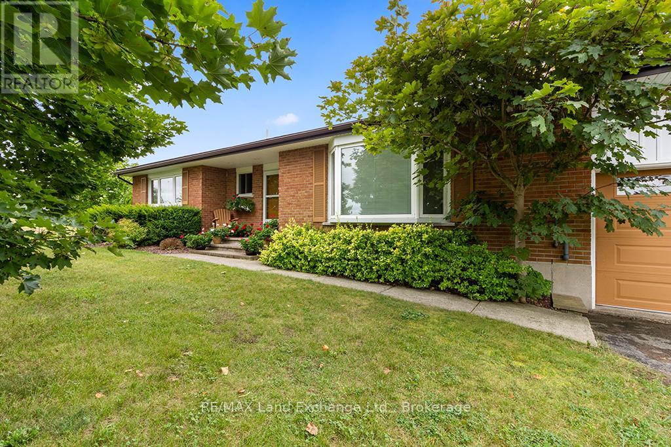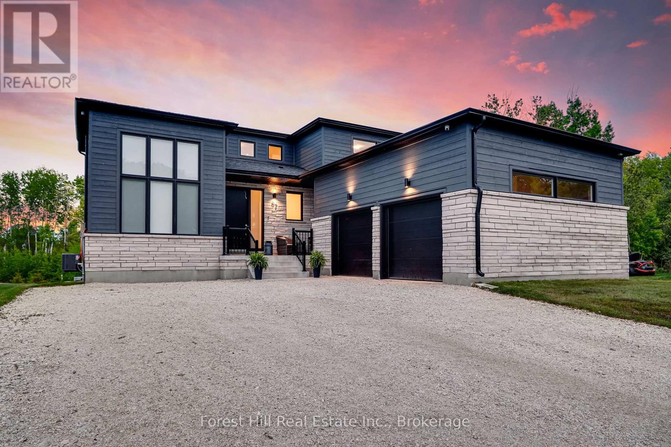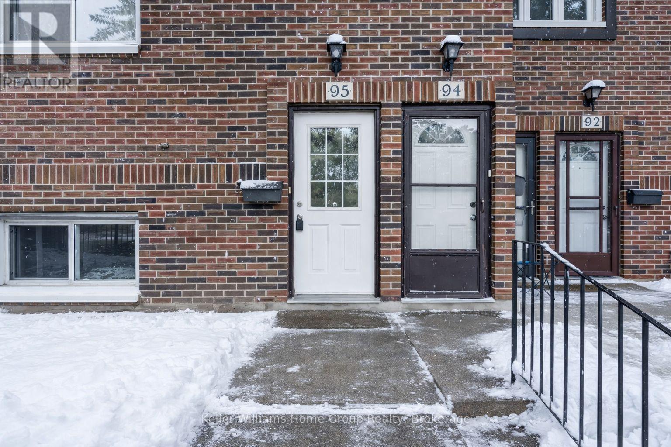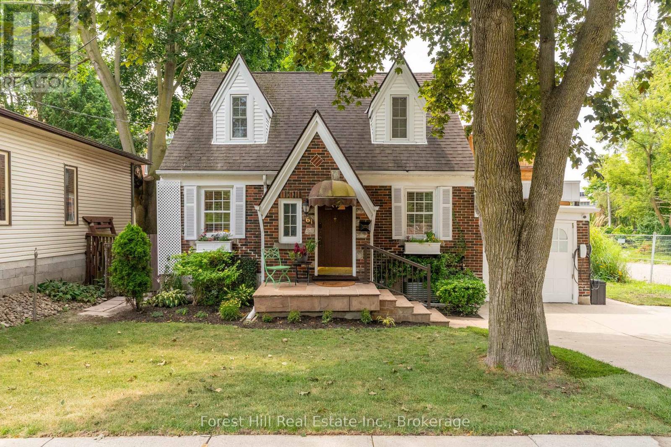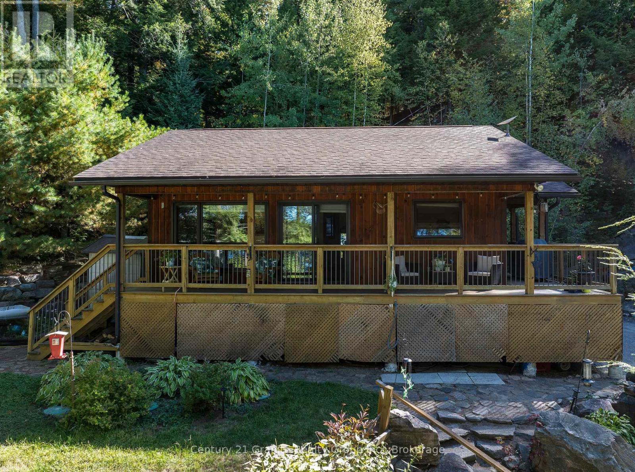119 Kingston Drive
West Grey, Ontario
Picturesque Waterfront Perfection! Have you been dreaming of the perfect waterfront property where you and your family can make memories all year round? Welcome to your new home on the water-an inviting retreat that's ready for you to enjoy every season. As you approach, you'll notice a small, friendly community of neighbours. Down the driveway, a beautiful two-storey home greets you with a spacious foyer, a cozy living room with breathtaking lake views, and a grand fieldstone propane fireplace that's perfect for gatherings. The large eat-in kitchen has been updated and the dining area offers lovely views of the lake, while the main floor also features laundry, a powder room, and a family room with deck access and more lake views. Upstairs, you'll find three comfortable bedrooms, an office, and a well-appointed bathroom. The primary suite includes a generous walk-in closet and a luxurious five-piece ensuite. With both an attached and a detached garage/shop, handy storage sheds, roof replaced in 2024, a newer deck and dock, and some of the most stunning sunsets you'll ever see, this is truly a place to call home. Experience the peaceful, friendly atmosphere of Habermehl Lake and imagine all the wonderful moments you'll share with family and friends at this spectaular waterfront home. (id:42776)
Royal LePage Rcr Realty
316 - 1077 Gordon Street
Guelph, Ontario
Discover one of the most desirable buildings in Guelph's vibrant south end! This spacious two-bedroom plus den unit stands out as one of the building's finest. Enjoy a fresh coat of paint throughout, brand-new appliances (installed in 2023), and a newly updated bathroom complete with a modern vanity and fixtures.Conveniently located close to the University of Guelph, public transit, and all major amenities. Plus, the unit includes an underground parking spot! Don't miss your opportunity to own in one of Guelph's most sought-after south-end communities. (id:42776)
Coldwell Banker Neumann Real Estate
77 Chalk Street N
Huron East, Ontario
Welcome to this elegantly updated bungalow in Seaforth, offering refined main floor living in a beautifully finished home. Featuring 3 bedrooms and 1 stylish bathroom, this residence has been thoughtfully updated with quality and comfort in mind.The stunning brand new kitchen is the true centrepiece, showcasing quartz countertops, custom cabinetry, a granite sink, pantry closet, new range hood, and brand-new fridge and dishwasher. A large island makes entertaining easy and functional.New laminate flooring flows seamlessly throughout the home, complemented by fresh paint, brand-new interior doors, window trim, and baseboards, along with updated interior and exterior fixtures and spotlights for a cohesive, modern aesthetic. A steel roof completed in 2023 adds lasting value and peace of mind. The bathroom has been completely upgraded, creating a spa-inspired space. Convenience meets functionality with a new washer and dryer located on the main level, making everyday living even more effortless. Step outside to the expansive deck, relax in the hot tub or enjoy a quiet evening by the fire, overlooking a spacious backyard with room to relax, play, or unwind. A truly move in ready home offering effortless living on one level, ideal for those seeking style, comfort, and quality in a beautifully finished home. (id:42776)
Royal LePage Heartland Realty
169 Burbank Crescent
Orangeville, Ontario
This well-maintained 4-bedroom, 3-bathroom townhome offers an exceptional combination of space, functionality, and income potential. The main floor features a bright, open-concept layout with a spacious eat-in kitchen and walk-out to a private patio-ideal for outdoor entertaining. A large picture window fills the living room with natural light, creating a comfortable and inviting living space. The fully finished basement includes an additional bedroom and separate side entrance, providing flexibility for extended family living or rental use. Complete with a fully fenced backyard and ample parking, this move-in ready home presents a compelling opportunity in a desirable Orangeville neighbourhood. (id:42776)
RE/MAX Four Seasons Realty Limited
50 1st Avenue S
Arran-Elderslie, Ontario
In the heart of downtown Chesley, this Commercial building with an apartment above is on the market. After decades of being family owned and run business, Denomys T.V and Appliances is ready to retire. A prime location for visibility for your new business, curb side parking out front, and a municipal parking lot out back. A bright and updated store front, great for displaying your products, or simply to make moving items in and out with ease. A large 3 bedroom, 1.5 bath apartment upstairs with in house laundry, and a long term great tenant, provides you with a steady income. The size and location of this building makes it very versatile. Chesley provides a growing opportunity for you new startup business, or to move you current business to a prime location. (id:42776)
RE/MAX Grey Bruce Realty Inc.
1069 7th Avenue
Hanover, Ontario
A unique combination of space and location. This 0.52 acre property at the north end of the Town of Hanover is easily accessible to the Grey Rd 28 & Bruce Rd 22 bypasses. The bungalow features 2+2 bedrooms, 2 bathrooms, and over 1200 sqft of living space. The generous bedrooms, full bathroom, large kitchen/dining area, living room and bonus room, and main floor laundry welcomes single floor living. The basement is open to your designs with 2 bedrooms and a 2-piece bathroom. The spacious yard and deck are inviting to entertain your friends and family. Are you a business or contractor looking for storage and home base? Grow your home business with A2 zoning, a 1500 sqft workshop ground level and additional 600 sqft loft. With countless possibilities and potential uses, this half-acre property is ready for you! (id:42776)
RE/MAX Grey Bruce Realty Inc.
44 Carrick Trail
Gravenhurst, Ontario
Nestled within the prestigious Muskoka Bay Resort, this beautifully appointed townhome delivers unmatched luxury, lifestyle, and value in one of Muskoka's most sought-after communities. Set on a premium lot, the home enjoys an expansive grassy area off the back patio and a peaceful forested backdrop-an ideal blend of privacy, nature, and resort living. Just steps away, the award-winning Doug Carrick-designed golf course completes the picture of an exceptional Muskoka retreat. Inside, the atmosphere is bright, modern, and effortlessly elegant. Dramatic two-storey windows flood the living space with natural light, while the full-height stacked stone fireplace anchors the room with warmth and character. The open-concept layout flows to a lower walk-out patio, perfect for morning coffee, evening cocktails, or relaxed entertaining. Thoughtfully designed for both personal enjoyment and hosting, the added Murphy bed allows the home to comfortably sleep up to four guests. Whether you're looking for a turn-key vacation property or a profitable short-term rental, this flexible layout makes it easy. Owners can take advantage of excellent income potential through the Muskoka Bay Resort rental program or manage bookings privately. Your social membership grants access to world-class amenities, including the clifftop clubhouse, infinity pool, fitness centre, spa, and on-site dining. Even better, residents can enjoy the convenience of a resort shuttle that transports them to and from amenities, and even into the town of Gravenhurst. Move-in ready and offering exceptional value, 44 Carrick Trail is your opportunity to experience four-season resort living in Muskoka's premier golf community. Properties like this don't come along often-don't miss your chance to make it yours. (id:42776)
Psr
774 Bruce 23 Road
Kincardine, Ontario
24 Acre rural property close to Kincardine & Tiverton. This country property features a solid brick bungalow with 3 bedrooms & large rec room. The 40 x 60 shed has been used as a small horse barn but could be very easily converted back to a shop. The coverall is fantastic storage & the property is fully fenced and split into a number of paddocks. Just a great spot conveniently situated on Bruce Rd 23 ('B' Line) between Kincardine & Tiverton. Great spot for anyone looking to live a stones throw from Lake Huron & all the wonderful ammenities the area has to offer. (id:42776)
RE/MAX Land Exchange Ltd.
87 Goldie Court
Blue Mountains, Ontario
Pure Gold on Goldie! The ultimate Blue Mountain lifestyle opportunity in the coveted Bayside Community. Welcome to 87 Goldie Court. Bayside is a boutique community perfectly placed between Collingwood and Thornbury along the Georgian Bay Shoreline. Bayside blends luxury living in a friendly neighbourhood with an outdoor lifestyle. 87 Goldie sits in a quiet cul de sac backing onto the famous Georgian Trail and is a short walk to sandy Council Beach, a hidden gem perfect for a beach day or launching your paddle board & kayak. Bike to Thornbury or Collingwood for incredible dining experiences, farmer's markets and boutique shopping. Goldie offers the best of all seasons with world class private golf clubs nearby, Blue Mountain or private clubs for skiing and snowboarding, tennis & pickle ball, and local marinas to keep and enjoy your boat. For families, Goldie falls into the renowned Beaver Valley School District with incredible outdoor education programs for all ages. 87 Goldie is the sought after 'Blackcomb' Model - a thoughtfully designed 4 bedroom, 3 bathroom functional floor plan. Breathtaking 18 ft ceilings throughout the main floor creates an impressive great room full of light, perfect for everyday living and entertaining your guests by the fire. Cook beautiful meals in this striking kitchen with Empira Quartz countertops, blacksplash and island, 36 inch gas cooktop, soft close cabinets & drawers and hands free sink faucet for ease of use. The oversized main floor primary suite offers lovely space from the other bedrooms with walk-in closet and stunning ensuite. With upgrades throughout, Goldie offers the opportunity to customize your bright lower level which features 9' ceilings, huge windows and a bathroom rough-in ready to go. Highly efficient laundry room and coat room with side door and garage access - perfect for gearing up in the winter. Have fun creating the ultimate backyard oasis and allow 87 Goldie to bring you years of special moments! (id:42776)
Forest Hill Real Estate Inc.
95 - 49 Rhonda Road
Guelph, Ontario
UNDER $500K IN DESIRABLE WEST END DEVELOPMENT! There's a reason why those who live at 49 Rhonda don't move very often! This well run development packs a lot of value for buyers, both inside and out. There's even a pool! Within a short distance from schools, Margaret Greene Park, the West End Recreation Centre, shopping and more, this wonderful townhome has so much to offer. At almost 1300sf, unit 95 is a 3 bedroom, 2 bath model that offers walkout access to a private, fully fenced backyard. The main level features spacious living and dining areas with two access points to outside. The adjoining updated kitchen includes ample cabinet and counter space as well as a dinette area or breakfast/coffee nook. The main level also has a 2pc powder room and laundry. The second level is complete with three great-sized bedrooms and a 4 piece updated bathroom offering comfort and privacy while providing the perfect retreat for rest and relaxation. This home has been lovingly maintained and it shows! Right through your back gate is the playground access and pool access, which are on-site features of the Countryside complex! Don't miss it! (id:42776)
Keller Williams Home Group Realty
161 Herbert Street
Waterloo, Ontario
STORYBOOK CHARM WITH SPACE, PRIVACY, AND PRIME UPTOWN LIVING! Welcome to this rare 4+ bedroom, 2.5 bath detached home tucked at the end of a quiet dead end street in the heart of Uptown Waterloo. With timeless curb appeal and a thoughtful addition that adds space without losing charm, this home is a beautiful blend of character and modern updates inside and out. Step into a bright and functional layout featuring updated electrical including a new panel, modern plumbing, HVAC upgrades, solid 3/4 inch white ash hardwood flooring, and curated finishes throughout. The main floor offers an open and inviting flow with multiple spaces to gather or unwind, including a cozy sunroom plus a dedicated wired home office for those working from home. The granite coffee bar, updated lighting and trim, and quality details elevate the everyday experience. Upstairs, the primary suite features its own private balcony with French doors, your own peaceful treetop escape. Three additional bedrooms are generously sized, with a bonus flex room on the lower level perfect for a home gym, playroom, or creative space. Outside, the large backyard is a private oasis complete with three separate seating areas, a pergola, custom decks, and a hot tub for relaxing or entertaining. The garage is fully insulated and finished as a workshop, and the concrete driveway includes dual Level 2 EV chargers. What truly sets this home apart is the location. You are just steps to all the best of Uptown, including restaurants, cafes, Waterloo Park, trails, top schools, the LRT, and both universities, yet uniquely nestled against city owned greenspace on two sides for rare privacy and serenity. It feels like your own secret hideaway in the heart of the city. This is a turnkey home with soul in a location that is hard to beat. Come experience the best of Uptown without compromise. (id:42776)
Forest Hill Real Estate Inc.
1219 Marathon Drive
Minden Hills, Ontario
Escape to the highly desirable shores of Canning Lake with this beautifully maintained 3-bedroom, 2-bathroom year-round home, perfectly positioned to enjoy breathtaking western exposure and unforgettable sunsets. Located on Haliburton's coveted 5-lake chain, you can boat to Bonnieview for waterfront dining or cruise directly into the Village of Haliburton for shopping, dining, and amenities. Built in 2013, this thoughtfully designed home welcomes you with an open-concept kitchen, living, and dining area highlighted by vaulted ceilings, warm wood finishes, a cozy propane fireplace, and expansive windows that frame stunning lake views. Step out from the main living space onto the lakeside deck overlooking professionally landscaped gardens, natural rock walls, and winding pathways that blend beautifully with the surrounding landscape. The main level features two bedrooms, including a spacious primary, along with a well-appointed 3-piece bath conveniently situated between them. The fully finished lower level extends your living space with a generous rec room, third bedroom, and 2-piece bath-ideal for hosting family and guests. Designed for comfort and peace of mind, the home is equipped with a propane fireplace, UV water system, 200-amp electrical service, and a generator. Outdoors, the property truly shines. A charming bunkie sits right at the water's edge, complemented by a large lakeside sitting area, updated dock, and firepit for evenings under the stars. A short pathway leads to a screened-in lakeside room-your perfect retreat for quiet mornings, afternoon naps, and spectacular sunset views. Centrally located just 10 minutes to Minden, 15 minutes to Haliburton, and approximately 2.5 hours from the GTA, this exceptional property offers the perfect balance of year-round comfort, natural beauty, and convenient access to everything the Haliburton Highlands has to offer. (id:42776)
Century 21 Granite Realty Group Inc.

