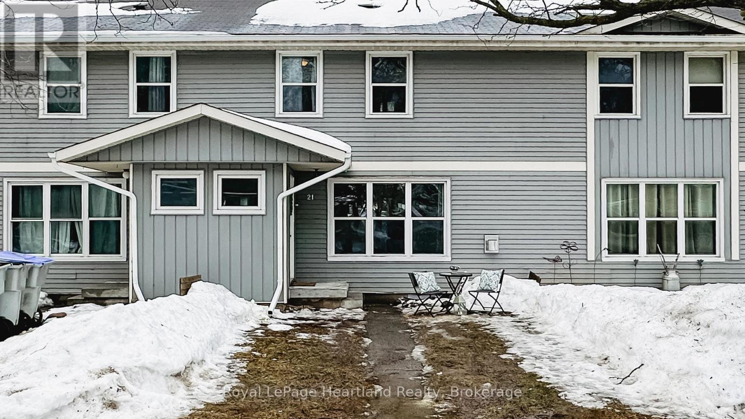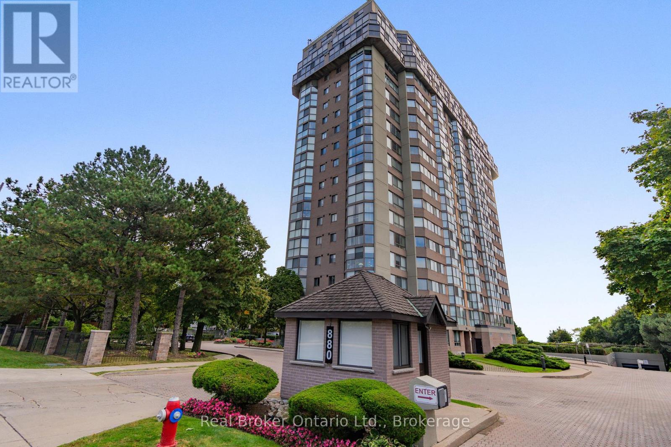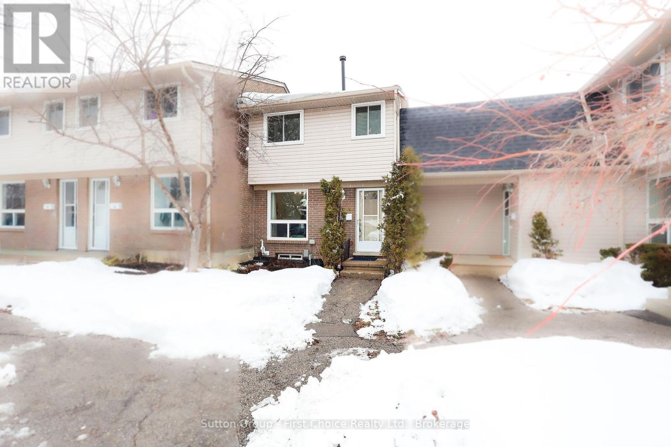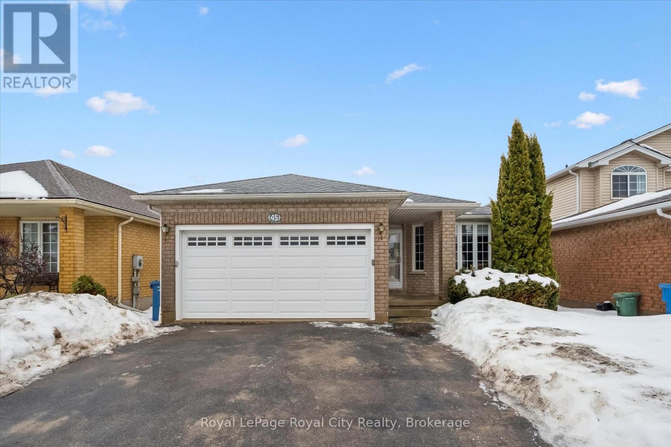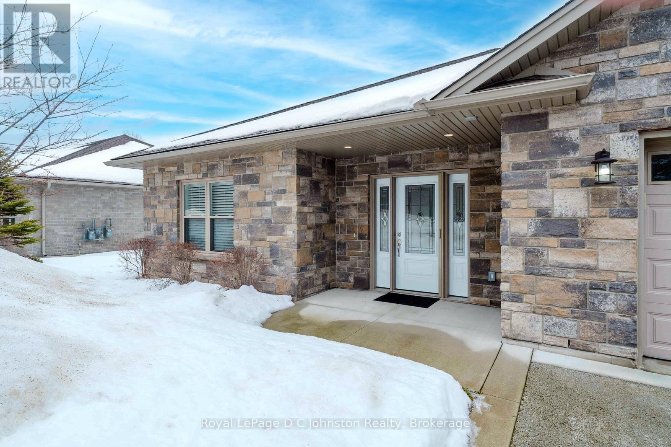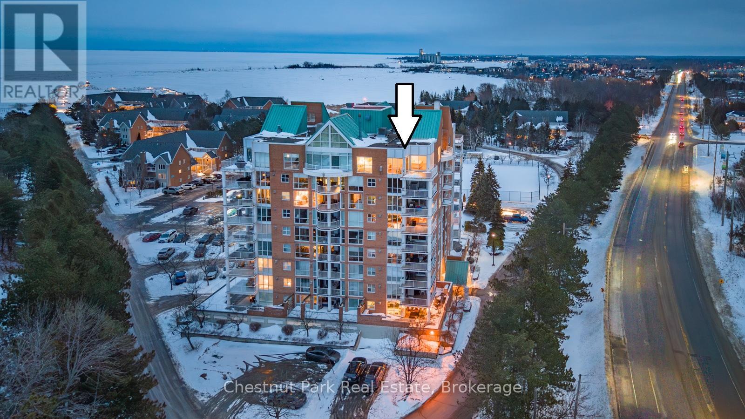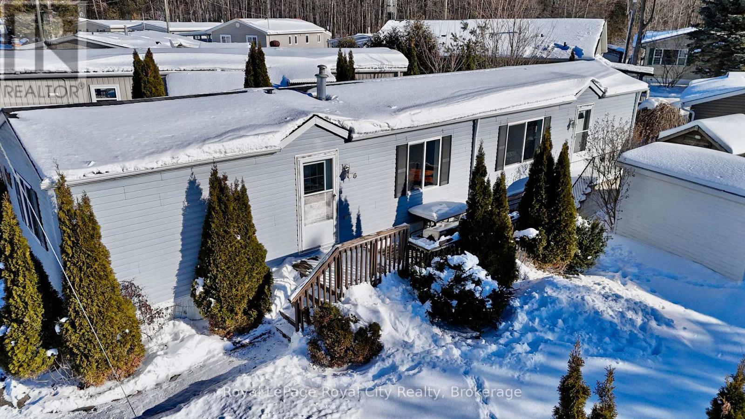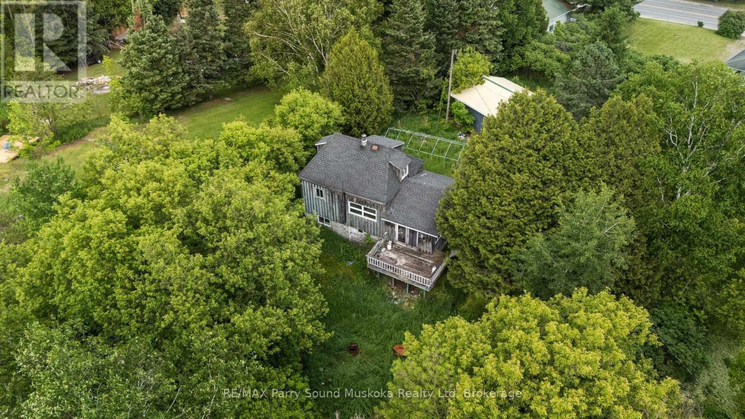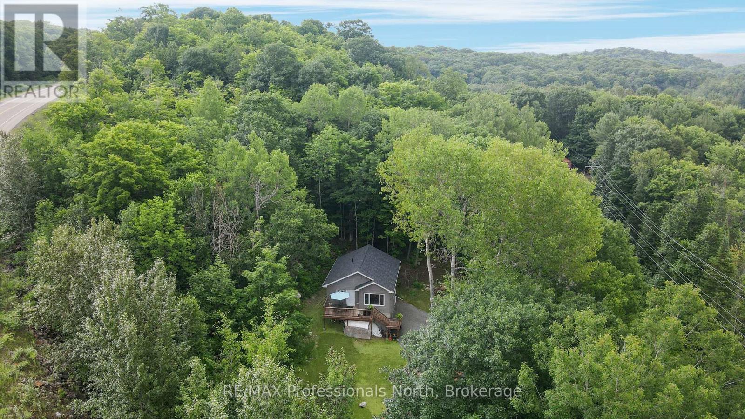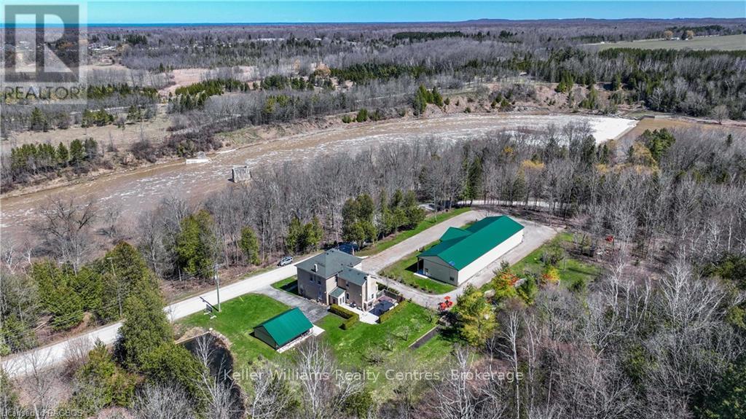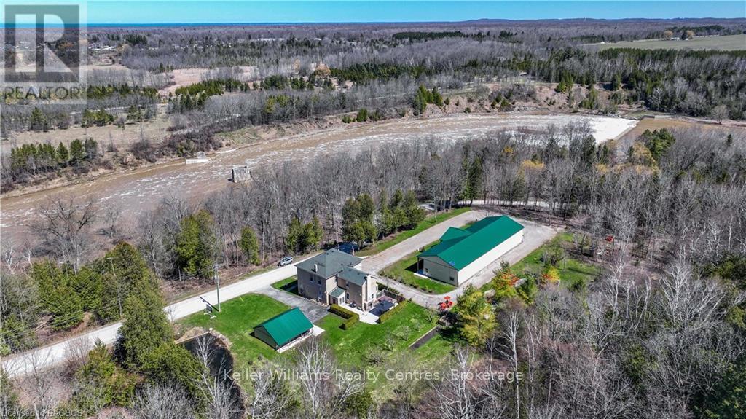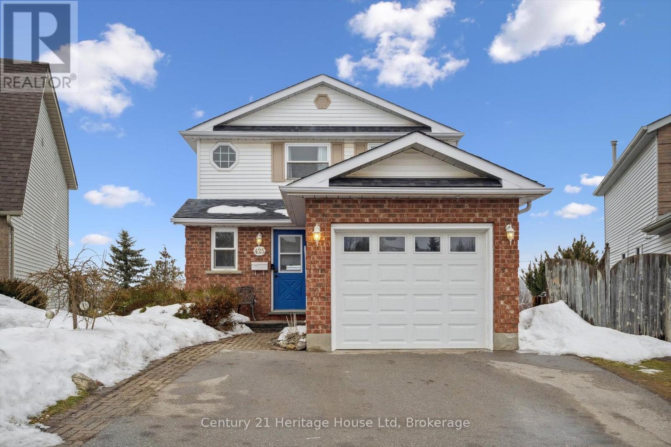21 St Charles Place
Huron East, Ontario
Whether you're stepping into homeownership for the first time or searching for a smart investment, 21 St. Charles Place in Vanastra offers an affordable opportunity you won't want to miss. This well-maintained 3 bedroom home provides a comfortable, functional layout designed for everyday living. The main floor welcomes you with a spacious living room featuring a cozy gas fireplace. A dedicated dining area flows seamlessly from the living space, while the galley kitchen offers everything you need. Upstairs, you'll find three inviting bedrooms and a conveniently located 4-piece bathroom just off the primary bedroom. Each space feels bright and practical, ready to suit a variety of lifestyles. Step outside to enjoy the backyard with views of fields and meadow - ideal for summer barbecues, gardening, or simply relaxing in your own outdoor retreat. The basement adds even more versatility with ample storage space and room for future possibilities. If you've been waiting for a home that combines value, comfort, and potential, this could be the one. Don't miss your chance to make it yours! (id:42776)
Royal LePage Heartland Realty
502 - 880 Dundas Street W
Mississauga, Ontario
Welcome to this stylish and well-maintained 2-bedroom, 2-bathroom condo offering the perfect blend of comfort, convenience, and contemporary living. Ideal for first-time buyers, down-sizers, or professionals, this home is move-in ready and located close to everything you need. Enjoy the spacious living and dining rooms with large windows that fill the space with natural light-perfect for relaxing or entertaining guests. The modern Kitchen features stainless steel appliances, quartz countertops, and plenty of cabinet space for all your cooking needs. The primary bedroom includes a walk-in closet and a private ensuite bathroom, while the second bedroom is perfect for guests, or an office. The building offers secure entry, elevators, on-site fitness centre, an indoor pool, and a party room. This property also Includes two owned parking spaces and a storage locker for added convenience. Close to shopping, restaurants, public transit, schools, and parks-everything is just minutes away. This beautiful condo has everything you need for easy, modern living. Don't miss your chance to call it home-book your private showing today! (id:42776)
Real Broker Ontario Ltd.
11 - 88 Avonwood Drive
Stratford, Ontario
Welcome to your perfect start in Stratford's East End! This impeccably maintained, entry-level two-story condominium is the ideal choice for first-time buyers, downsizers, or savvy investors. Freshly painted from top to bottom, this home is completely carpet-free for easy maintenance. The main level boasts a stylish, updated kitchen with contemporary finishes, a spacious living area, and a convenient dining area. The second level features three well-proportioned bedrooms and a full 4-piece bathroom, providing plenty of space for a growing family or a dedicated home office. The basement is the perfect place to hang out or work with built in cabinetry in rec. room for added storage, a powder room and laundry. Outside off of the Living Room you have a deck and fenced private yard. Situated in a mature and established complex, this unit includes one dedicated parking space and offers a worry-free lifestyle in a quiet community. Located just minutes from local amenities, parks, and public transit, this move-in-ready condo is priced to sell and waiting for its next chapter. Why rent when you can own? Book your personal showing today! (id:42776)
Sutton Group - First Choice Realty Ltd.
45 Borland Drive
Guelph, Ontario
Welcome to this exceptional, three bedroom Southend bungalow offering the perfect blend of family living and income potential with a LEGAL two bedroom accessory apartment and attached 1.5 garage. This home was built with quality in mind by Pidel Homes. The bright and spacious main level features an open-concept layout designed for modern living with updated luxury vinyl plank flooring throughout. The large kitchen, with granite countertops, pot lights and stainless appliances, flows seamlessly into the living and dining areas, creating an ideal space for entertaining and everyday family life. Walk out from living area to a fully fenced, oversized backyard which is perfect for children, pets and outdoor gatherings. There are three bedrooms on the main level and the primary suite features a walk-in closet and 4 pc. ensuite bath. There is also an additional 4 pc. bath featuring vanity with quartz countertops and ceramic flooring. The main floor laundry is convenient, too! The LEGAL, TWO bedroom basement apartment is complete with separate entrance, luxury vinyl plank flooring throughout, updated kitchen, generous living room, private laundry and a 4 pc. bathroom. Ideal as turnkey investment opportunity or for multigenerational living, this space provides both flexibility and financial advantage. Furnace and central air were replaced in December of 2024. Located close to the highway, transportation, grocery stores, restaurants, movie theatre, public transit and everyday amenities, this South End property delivers convenience and long-term value. (id:42776)
Royal LePage Royal City Realty
228 Grey Street S
Saugeen Shores, Ontario
Welcome to 228 Grey Street, Southampton. A lovingly maintained bungalow style condominium in the very desirable Grenville Estates. Located in a quiet area of Southampton, this bright and spacious end unit fronts on Grey St. which provides a longer driveway for longer vehicle. The spacious foyer welcomes you inside this tastefully appointed 1400 square foot residence. The open concept layout with 9 foot ceilings throughout give this home a real sense of spacious elegance. The well thought out kitchen features white cabinets with matching appliances and is well designed with plenty of storage, under cabinet lighting, double sink, breakfast bar and pantry. Primary bedroom boasts a 5 pc ensuite bath with separate tub & oversize shower. Included is a large second bedroom, 3 pc bath with walk-in shower, plus a laundry room and small office. The condo is economically heated with radiant in floor heating, and cooled by a ductless heat pump & Air conditioning unit. Oversized 10' x 47' back patio is fantastic for outdoor entertaining and relaxation. Spacious double car garage is 22' x 25' and offers plenty of room for a workbench and extra storage. (id:42776)
Royal LePage D C Johnston Realty
1001 - 24 Ramblings Way
Collingwood, Ontario
Experience premier penthouse living at its finest in this breathtaking 1894 sq.ft. condo offering panoramic views of the Escarpment, ski hills and the iconic Lighthouse Island. This is the tallest penthouse in this Southern Georgian Bay area - a home that truly makes a statement. Two deeded, covered parking spaces with inside entry to the building provide convenience during the rain or winter months. Here, the value of your monthly maintenance fees lies in what you gain. Water, cable, high-speed internet and premium amenities are all included, saving you thousands annually on outside services you'd pay for separately. Forget monthly gym memberships, court fees, or driving in town for recreation - everything is right here. Enjoy the marina, indoor pool, sauna, tennis, pickleball, squash, fitness centre plus social lounges and more. This is a home designed for those who value comfort and a worry-free lifestyle. Every season brings a new masterpiece outside your window; snow covered ski hills glowing at night, the fiery colors of autumn across the escarpment, and the shimmering blues of summer water. Inside the penthouse is just as impressive as the views. Floor-to-ceiling windows in the living room and bedrooms flood the space with natural light and frame the changing scenery like works of art. The open-concept kitchen, dining and living areas are perfect for entertaining, complete with a Napoleon gas fireplace and seamless access to one of two spacious decks. The primary suite feels like a retreat of its own, offering a private deck, gas fireplace in the office/sitting area, a spacious walk-in closet, and a beautifully updated 3 pc ensuite. The guest bedroom captures the western sunsets while a versatile loft space, reached by a circular staircase off the dining room is ideal as a home office, yoga studio or quiet hideaway. This is a rare opportunity to own a home that simplifies life, while offering the best of Collingwood living. (id:42776)
Chestnut Park Real Estate
6 Olympia Avenue
Puslinch, Ontario
Welcome to Guelph Mini Lakes, where home ownership is about more than just the house - it's a lifestyle built around nature, connection, and community.This 2 bedroom, 2 bathroom home offers a functional and spacious layout with excellent bones and an opportunity to add your own finishing touches. The primary bedroom features a private ensuite, while the second bedroom and additional full bath provide flexibility for guests, a home office, or hobbies.The home does require some updating, including flooring in the primary bedroom, trim work and a fridge, and has been priced accordingly, making this an attractive option for buyers looking to create value while personalizing their space.A rare bonus within the park is parking for three vehicles, offering added convenience that is not often found in this community.Beyond the home itself, residents of Guelph Mini Lakes enjoy a unique lifestyle centered around nature, connection, and recreation, with access to spring-fed lakes, scenic canals, walking trails, community gardens, and a heated outdoor pool. A vibrant social calendar includes activities such as bocce, darts, card nights, and more - fostering a welcoming, engaged community year-round.For those seeking an affordable entry into a well-established park with outstanding amenities, strong community spirit, and room to add value, this home represents solid opportunity and long-term appeal. (id:42776)
Royal LePage Royal City Realty
5 Bellview Crescent
Whitestone, Ontario
Looking for a project to turn into your cottage country home or investment property? This 2 bedroom 1 bathroom home with a water view, full unfinished basement and single garage. Garage is ready for your magical touch! Located in the Municipality of Whitestone with rental potential. Enjoy a west/sunset view of large and desirable Whitestone Lake from your deck and access to waterfront just steps away from your property line. Short walk to stores, amenities, community/recreation centre, restaurants, boat launch, park and beach with swim programs. Public school and nursing station nearby. A great location to raise a family, a home away from home, a cottage without paying waterfront taxes. Enjoy all season activities, with snowmobiling, cross country skiing, ATVing, swimming, fishing, boating and ice fishing. Whitestone lake is a large full service lake with marina and boat launches. Great for all your boating needs. Short distance from the main road. Work from home with a view and take your kids for a swim after they are dropped off by the school bus. Your sweat equity will be the greatest investment you've made. This property is being sold in "As is, Where is." This is not a waterfront property, however, just a hop skip and a jump away. (id:42776)
RE/MAX Parry Sound Muskoka Realty Ltd
1065 Henderson's Road
Minden Hills, Ontario
Welcome home to this stunning newly built retreat, backed by new home warranties for complete peace of mind. Thoughtfully designed and move-in ready, this charming 2-bedroom, 1.5-bathroom residence offers modern finishes throughout - plus the exciting opportunity to develop a third bedroom on the lower level as your needs evolve. Tucked away among mature trees, the property delivers a sense of seclusion and natural beauty that's hard to come by, yet remains incredibly well-connected with direct proximity to Highway 35 and the vibrant town of Minden just five minutes down the road. Everything you need is within easy reach, without sacrificing the peace and quiet you're looking for. At the heart of the home, the open-concept kitchen and living area is bright, airy, and designed for both everyday living and entertaining. Oversized windows bathe the space in natural light while framing gorgeous views of the wraparound sundeck and lush surrounding greenery - a seamless indoor-outdoor connection you'll appreciate year-round.Whether you're searching for a full-time residence or a weekend escape, this property strikes the perfect balance between modern comfort, natural serenity, and long-term potential. (id:42776)
RE/MAX Professionals North
484 Carlisle Street
Saugeen Shores, Ontario
Explore this exceptional investment opportunity with multi-building potential, offering financial assistance upon request. Envision owning a versatile estate in the heart of picturesque Saugeen Shores, blending the potential for various business ventures. Added income with house booked for 2026 (VRBO & Airbnb). This property is ideal for hosting elegant weddings, & functioning as a fully licensed inn, appealing to boutique motel investors and entrepreneurs. Strategically located for the perfect balance of serene countryside charm and convenient access to major Ontario towns and attractions, this property stands out as a prime venue for weddings or corporate gatherings. Its expansive, beautifully kept gardens provide an idyllic setting for special occasions, while its potential for high-end accommodations meets the growing demand in the lucrative short-term rental market. For boutique motel investors, this offers a unique chance to create a distinctive hospitality experience, thanks to extensive customization opportunities. The property's appeal is magnified by the stunning natural scenery and cultural richness of the Grey-Bruce area, making it a captivating destination for travelers and a promising investment. Step outside to be mesmerized by the Saugeen River, mature trees, a large spring-fed pond, & entertainment quarters featuring a large 11-person hot tub & magnificent fireplace. Adding to this sophisticated and well-maintained space is an outdoor adventure store complete with retail front, website, shuttle buses, trailers, and equipment. This turnkey opportunity is not just a business venture but a chance to become part of a community, with a local elementary school nearby enhancing its family-friendly appeal. This adds a layer of attractiveness for investors and entrepreneurs looking to tap into a market that values educational convenience, making it a fully furnished home & business opportunity awaiting you. Store leases approx. total $5800.00 per month. (id:42776)
Keller Williams Realty Centres
484 Carlisle Street
Saugeen Shores, Ontario
Explore this exceptional investment opportunity with multi-building potential, offering financial assistance upon request. Envision owning a versatile estate in the heart of picturesque Saugeen Shores, blending the potential for various business ventures. Added income with house booked for 2026 (VRBO & Airbnb). This property is ideal for hosting elegant weddings, & functioning as a fully licensed inn, appealing to boutique motel investors and entrepreneurs. Strategically located for the perfect balance of serene countryside charm and convenient access to major Ontario towns and attractions, this property stands out as a prime venue for weddings or corporate gatherings. Its expansive, beautifully kept gardens provide an idyllic setting for special occasions, while its potential for high-end accommodations meets the growing demand in the lucrative short-term rental market. For boutique motel investors, this offers a unique chance to create a distinctive hospitality experience, thanks to extensive customization opportunities. The property's appeal is magnified by the stunning natural scenery and cultural richness of the Grey-Bruce area, making it a captivating destination for travelers and a promising investment. Step outside to be mesmerized by the Saugeen River, mature trees, a large spring-fed pond, & entertainment quarters featuring a large 11-person hot tub & magnificent fireplace. Adding to this sophisticated and well-maintained space is an outdoor adventure store complete with retail front, website, shuttle buses, trailers, and equipment. This turnkey opportunity is not just a business venture but a chance to become part of a community, with a local elementary school nearby enhancing its family-friendly appeal. This adds a layer of attractiveness for investors and entrepreneurs looking to tap into a market that values educational convenience, making it a fully furnished home & business opportunity awaiting you. Store leases approx. total $5800.00 per month. (id:42776)
Keller Williams Realty Centres
425 Misty Crescent
Kitchener, Ontario
Welcome to a home that truly has it all-style, space, and a backyard you'll never want to leave. This beautifully maintained 2-storey home in Kitchener is warm, bright, and completely move-in ready. Offering 3 spacious bedrooms and 2 bathrooms, plus a basement rough-in for a future bath, it provides the flexibility today's families need-with room to grow for years to come. Freshly painted throughout, every space feels clean, modern, and inviting. The finished lower level adds incredible versatility-perfect for cozy movie nights, a home office, gym, or a private guest retreat. A walkout basement enhances the flow of the home, creating seamless indoor-outdoor living. Step outside and discover what truly sets this property apart. The fully fenced, oversized backyard is a private oasis-beautifully landscaped with lush gardens that add colour, charm, and a sense of tranquility. Whether you're entertaining, relaxing, or enjoying quiet evenings, this space delivers. Cool off in the large above-ground pool on warm summer days, then unwind while taking in stunning sunset views. Located just minutes from the scenic trails along the Grand River and close to all amenities, this home offers the perfect balance of nature and convenience. Major updates are already taken care of: furnace (2024), A/C (2024), high-efficiency heat pump, and garage door with opener (2024). A move-in ready home that offers not just a place to live-but a lifestyle you'll love. (id:42776)
Century 21 Heritage House Ltd

